New Homes » Kanto » Tokyo » Chofu
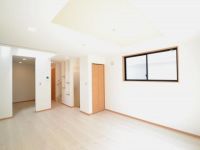 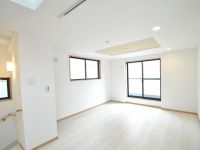
| | Chofu, Tokyo 東京都調布市 |
| Keio Line "west Chofu" walk 15 minutes 京王線「西調布」歩15分 |
| ■ A and fulfilling life while feeling the natural environment of the Tama River adopted a blow to the living-dining which is the center space of the family, It was a bright living space. ■多摩川の自然環境を感じながら充実した生活を家族の中心空間となるリビングダイニングには吹抜けを採用し、明るい住空間としました。 |
| ■ Keio Line "west Chofu" station ・ "Tobitakyu" station a 15-minute walk ・ Nambu "Yanokuchi" station walk 18 minutes and 2 line 3 Station is available! ■ Become a building completed, Guests visit the actual room ■ Living 16.6 Pledge, Bathroom on the same floor ・ Becoming easy floor plan of housework by installing a wash room. ■京王線「西調布」駅・「飛田給」駅徒歩15分・南武線「矢野口」駅徒歩18分と2路線3駅利用可能です!■建物完成となり、実際のお部屋をご見学頂けます■リビング16.6帖、同じフロアに浴室・洗面室を設置することで家事のしやすいフロアプランとなっております。 |
Local guide map 現地案内図 | | Local guide map 現地案内図 | Features pickup 特徴ピックアップ | | Corresponding to the flat-35S / Year Available / 2 along the line more accessible / System kitchen / Bathroom Dryer / LDK15 tatami mats or more / Shaping land / Face-to-face kitchen / Toilet 2 places / Bathroom 1 tsubo or more / Atrium / All living room flooring / Dish washing dryer / Water filter / City gas / Floor heating フラット35Sに対応 /年内入居可 /2沿線以上利用可 /システムキッチン /浴室乾燥機 /LDK15畳以上 /整形地 /対面式キッチン /トイレ2ヶ所 /浴室1坪以上 /吹抜け /全居室フローリング /食器洗乾燥機 /浄水器 /都市ガス /床暖房 | Event information イベント情報 | | Local sales meetings (Please be sure to ask in advance) schedule / Every Saturday, Sunday and public holidays time / 10:00 ~ 18:00 現地販売会(事前に必ずお問い合わせください)日程/毎週土日祝時間/10:00 ~ 18:00 | Property name 物件名 | | ■ Neokuresute Chofu Kamiishiwara All six buildings Newly built condominiums ■ネオクレステ調布上石原 全6棟 新築分譲住宅 | Price 価格 | | 36,800,000 yen 3680万円 | Floor plan 間取り | | 2LDK + 2S (storeroom) 2LDK+2S(納戸) | Units sold 販売戸数 | | 1 units 1戸 | Total units 総戸数 | | 6 units 6戸 | Land area 土地面積 | | 66.18 sq m 66.18m2 | Building area 建物面積 | | 102.45 sq m 102.45m2 | Driveway burden-road 私道負担・道路 | | Northeast side road width about 6M 北東側公道幅員約6M | Completion date 完成時期(築年月) | | August 2013 2013年8月 | Address 住所 | | Chofu, Tokyo Kamiishiwara 3-47 city blocks 東京都調布市上石原3-47街区 | Traffic 交通 | | Keio Line "west Chofu" walk 15 minutes
Keio Line "Tobitakyu" walk 15 minutes
JR Nambu Line "Yanokuchi" walk 18 minutes 京王線「西調布」歩15分
京王線「飛田給」歩15分
JR南武線「矢野口」歩18分
| Related links 関連リンク | | [Related Sites of this company] 【この会社の関連サイト】 | Person in charge 担当者より | | Person in charge of real-estate and building Atsushi Miyamura experienced staff will be happy to an elegant suggestions to satisfy customers. Or earn the confidence and trust to our customers, Whether we do something what is your demand of can feel, All starts from there! ! 担当者宅建宮村 敦史経験豊富なスタッフがお客様にご満足いただける的確なご提案をさせて頂きます。お客様に信頼していただけるか、お客様の求めているものは何かを私達が感じ取れるかどうか、全てはそこから始まります!! | Contact お問い合せ先 | | TEL: 0800-603-1396 [Toll free] mobile phone ・ Also available from PHS
Caller ID is not notified
Please contact the "saw SUUMO (Sumo)"
If it does not lead, If the real estate company TEL:0800-603-1396【通話料無料】携帯電話・PHSからもご利用いただけます
発信者番号は通知されません
「SUUMO(スーモ)を見た」と問い合わせください
つながらない方、不動産会社の方は
| Building coverage, floor area ratio 建ぺい率・容積率 | | Building coverage 60% / Volume rate of 200% 建ぺい率60%/容積率200% | Time residents 入居時期 | | Immediate available 即入居可 | Land of the right form 土地の権利形態 | | Ownership 所有権 | Structure and method of construction 構造・工法 | | Wooden three-story 木造3階建て | Use district 用途地域 | | One middle and high 1種中高 | Land category 地目 | | Residential land 宅地 | Other limitations その他制限事項 | | Height district, Quasi-fire zones 高度地区、準防火地域 | Overview and notices その他概要・特記事項 | | Contact: Atsushi Miyamura, Building confirmation number: No. BNV 確済 13-58 other 担当者:宮村 敦史、建築確認番号:第BNV確済13-58号 他 | Company profile 会社概要 | | <Seller> Minister of Land, Infrastructure and Transport (6) No. 004224 (Corporation) All Japan Real Estate Association (Corporation) metropolitan area real estate Fair Trade Council member (Ltd.) Towa House Development Division Internet Contact Center Yubinbango188-0012 Tokyo Nishitokyo Minamicho 5-5-13 second floor <売主>国土交通大臣(6)第004224号(公社)全日本不動産協会会員 (公社)首都圏不動産公正取引協議会加盟(株)藤和ハウス開発事業部インターネットお問合せセンター〒188-0012 東京都西東京市南町5-5-13 2階 |
Livingリビング 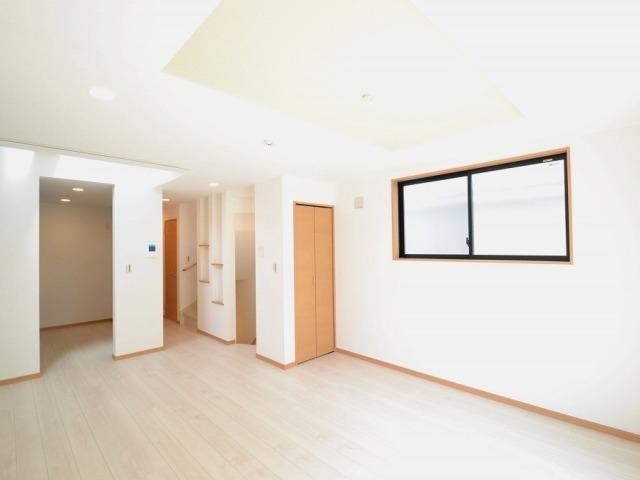 1 Building is living and spacious 16.6 quires. (August 2013 shooting)
1号棟は16.6帖のゆったりとしたリビングです。(2013年8月撮影)
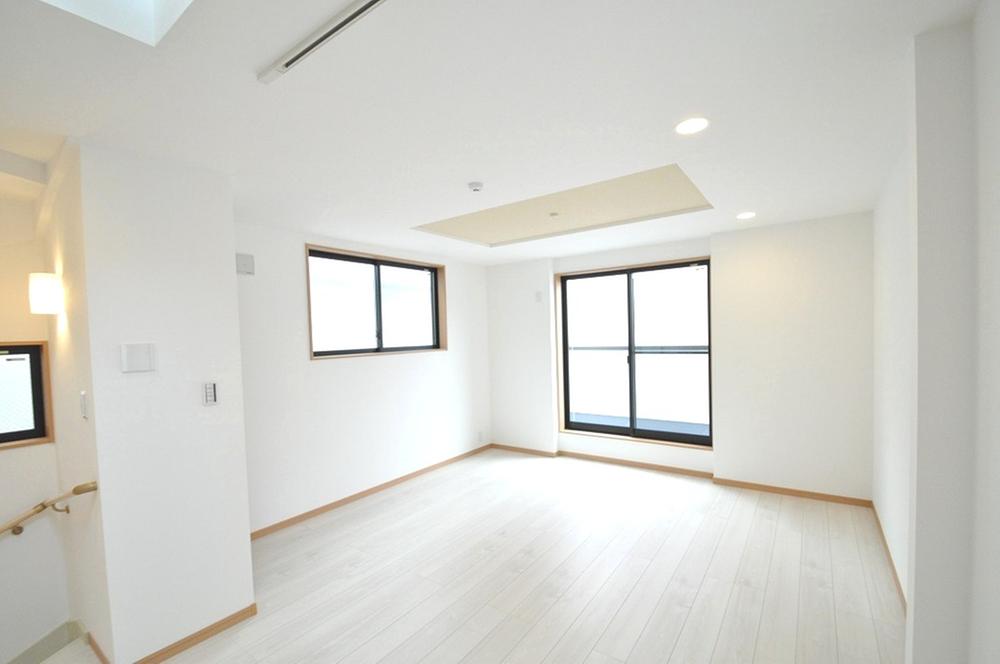 Warmth of the floor heating with a living is now also safe in the season. (August 2013) Shooting
床暖房つきのリビングはこれからの季節でも安心の暖かさ。(2013年8月)撮影
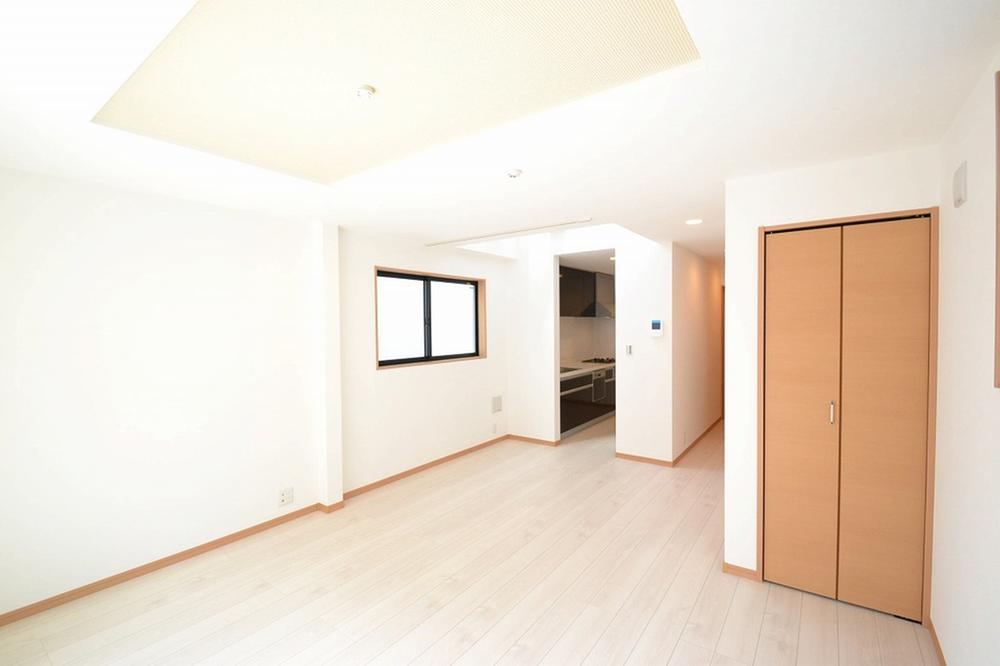 Convenient storage space is provided in the living. (August 2013) Shooting
リビングには便利な収納スペースが設けられています。(2013年8月)撮影
Local appearance photo現地外観写真 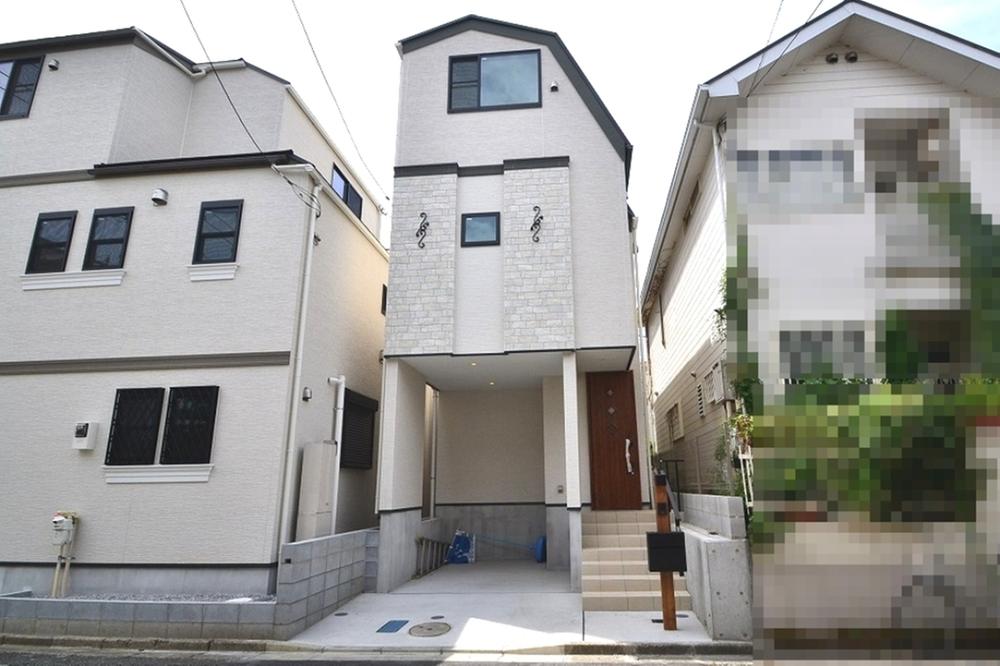 1 Building exterior is a picture. Quiet newly built condominiums is the birth of all seven buildings on the environment (August 2013) Shooting
1号棟外観写真です。閑静な環境に全7棟の新築分譲住宅が誕生(2013年8月)撮影
Entrance玄関 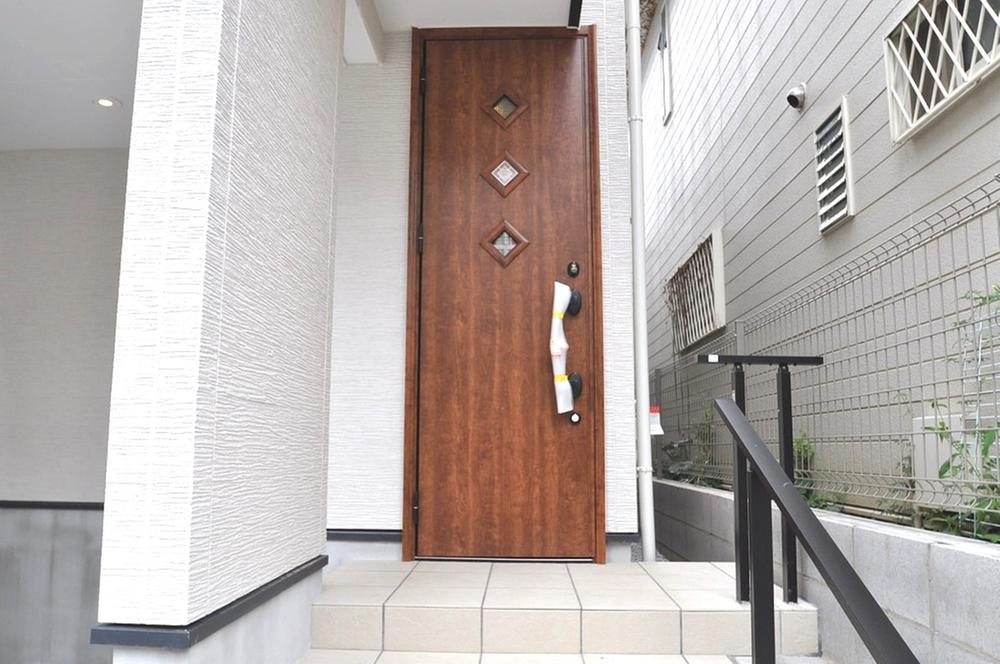 It is the entrance of muted colors. (August 2013) Shooting
落ち着いた色調の玄関です。(2013年8月)撮影
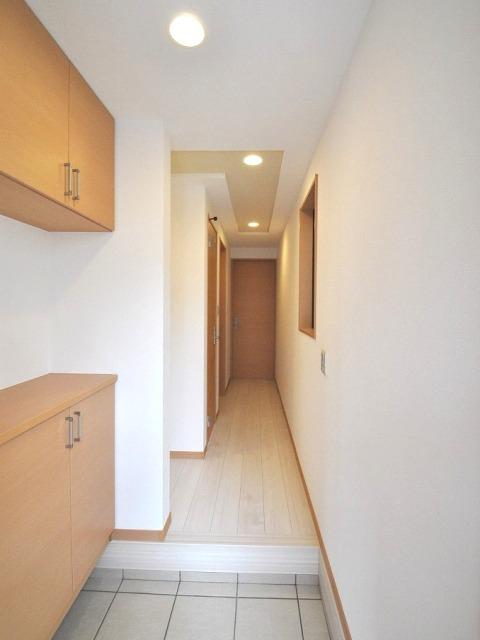 Entrance front left of the stairs is followed in the living room. (August 2013) Shooting
玄関左手前の階段はリビングに続いています。(2013年8月)撮影
Non-living roomリビング以外の居室 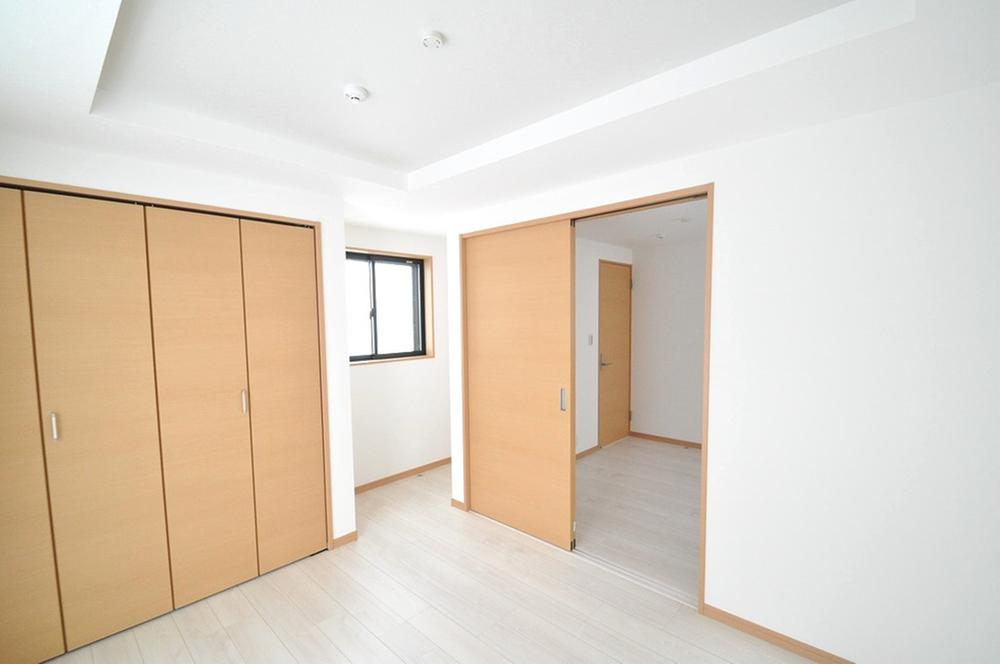 Birth is spacious space of 10.9 quires you open the sliding door (August 2013) Shooting
引き戸を開ければ10.9帖のゆったりとした空間が誕生(2013年8月)撮影
Receipt収納 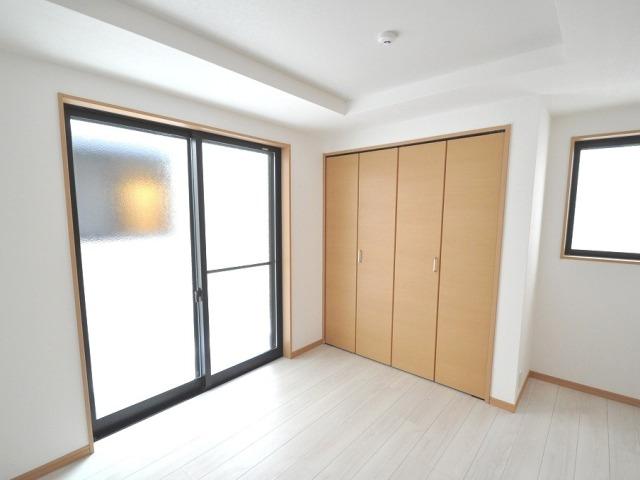 Space of 6.1 quires the closet has been installed in various ways how to use (August 2013) Shooting
クローゼットが設置された6.1帖のスペースは使い方いろいろ(2013年8月)撮影
Kitchenキッチン 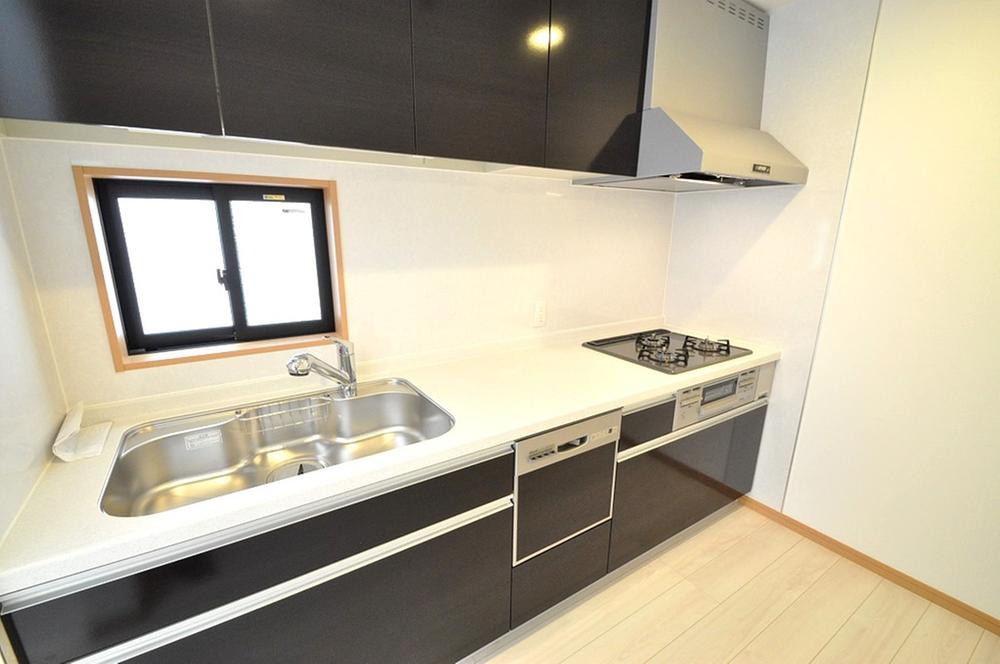 Excellent artificial marble of the kitchen to the interior of the Easy to clean (August 2013) Shooting
インテリア性に優れた人造大理石のキッチンはお手入れも簡単(2013年8月)撮影
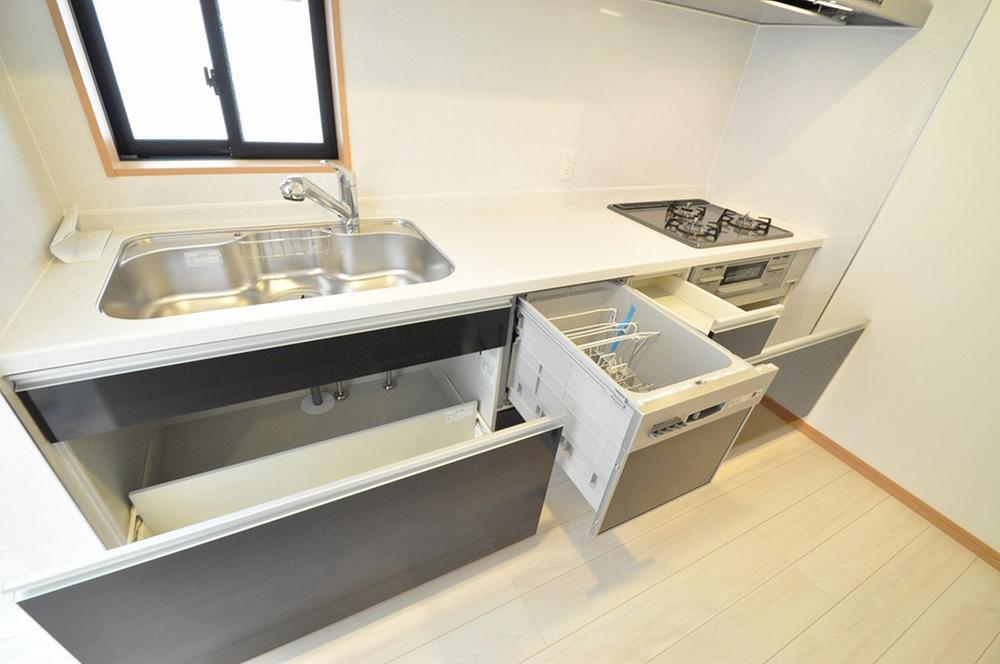 Kitchen in and out easily large slide housed always neat (August 2013) Shooting
出し入れしやすい大型スライド収納でキッチンはいつもすっきり(2013年8月)撮影
Bathroom浴室 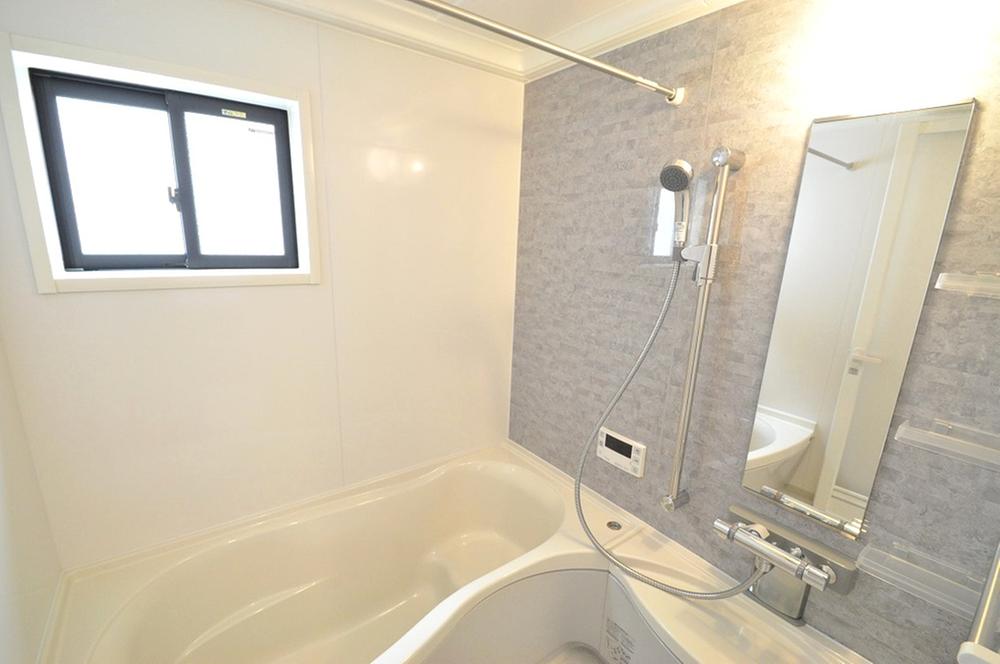 Bathroom is equipped with ventilation heating dryer. (August 2013) Shooting
浴室は換気暖房乾燥機付です。(2013年8月)撮影
Wash basin, toilet洗面台・洗面所 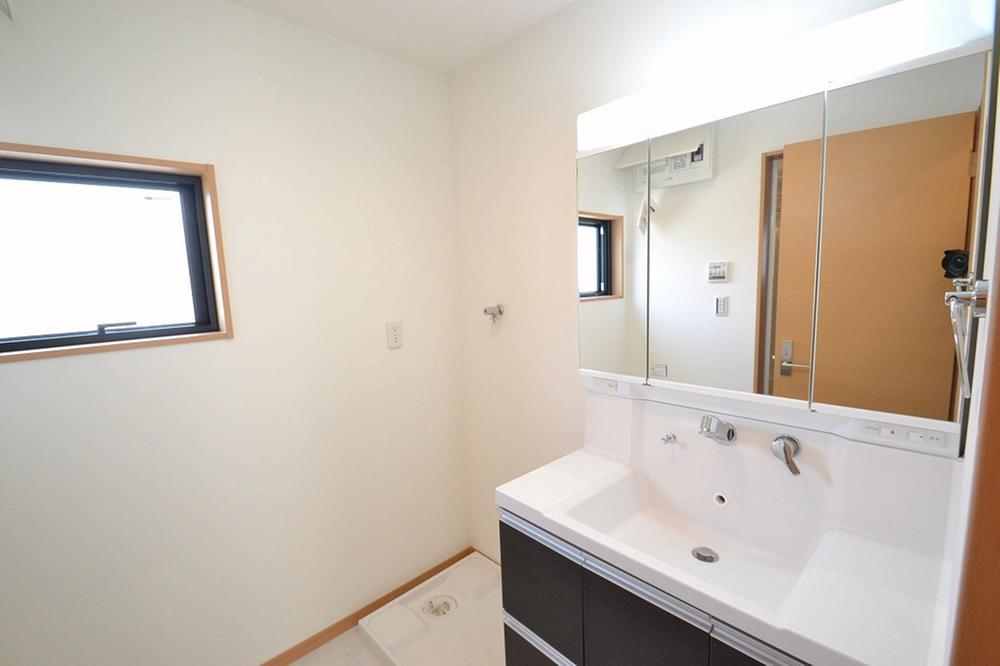 Washbasin tray arrange freely of mirror cabinet (August 2013) Shooting
洗面台はトレイアレンジ自在のミラーキャビネット(2013年8月)撮影
Floor plan間取り図 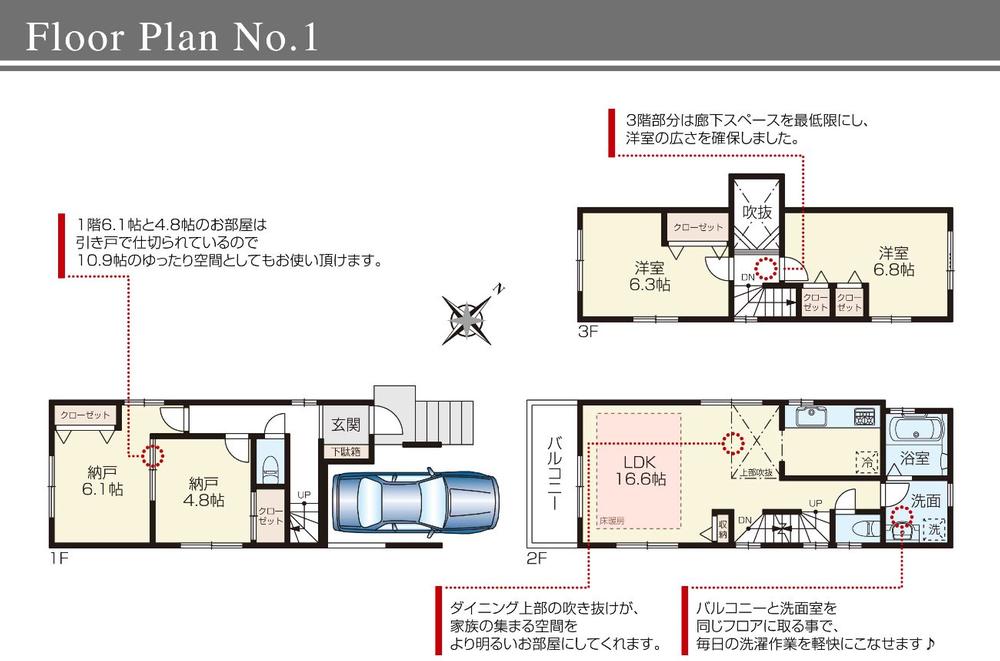 (1 Building), Price 36,800,000 yen, 2LDK+2S, Land area 66.18 sq m , Building area 102.45 sq m
(1号棟)、価格3680万円、2LDK+2S、土地面積66.18m2、建物面積102.45m2
Primary school小学校 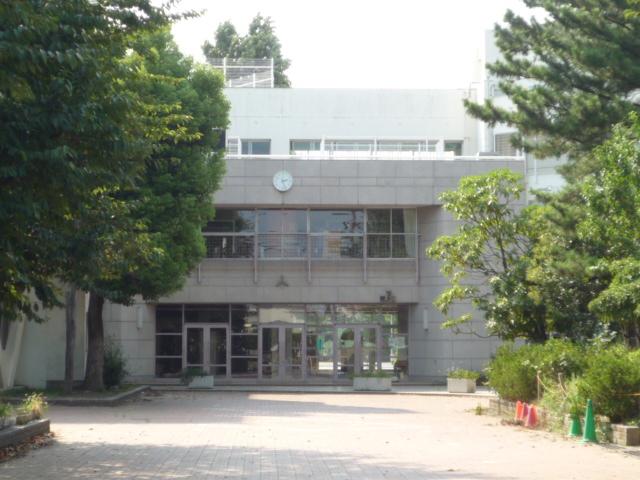 Tobitakyu until elementary school 466m
飛田給小学校まで466m
Junior high school中学校 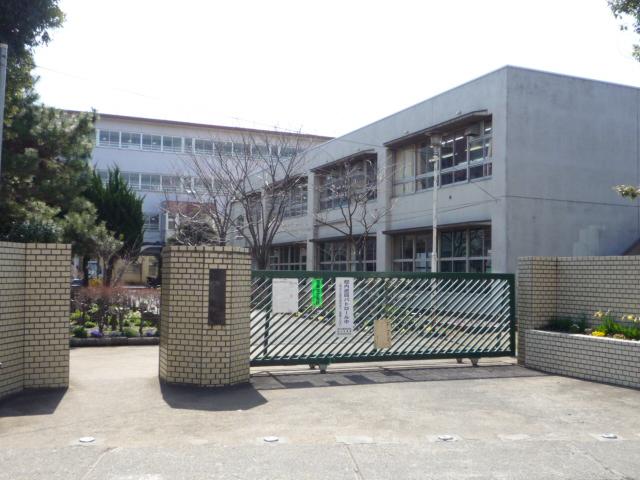 Chofu 491m to stand fifth junior high school
調布市立第5中学校まで491m
Hospital病院 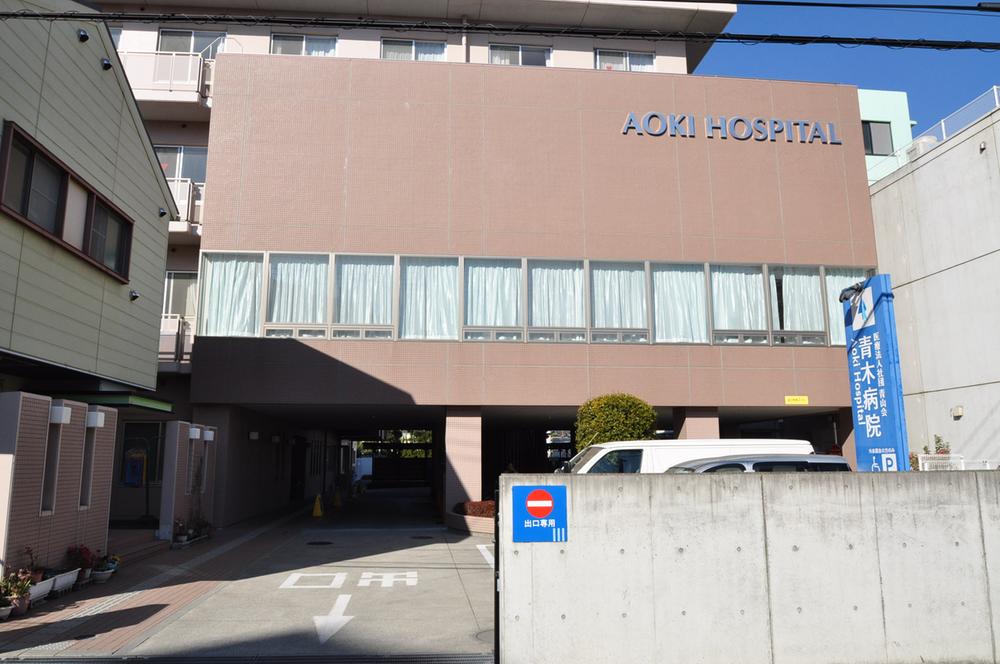 415m until Aoki hospital
青木病院まで415m
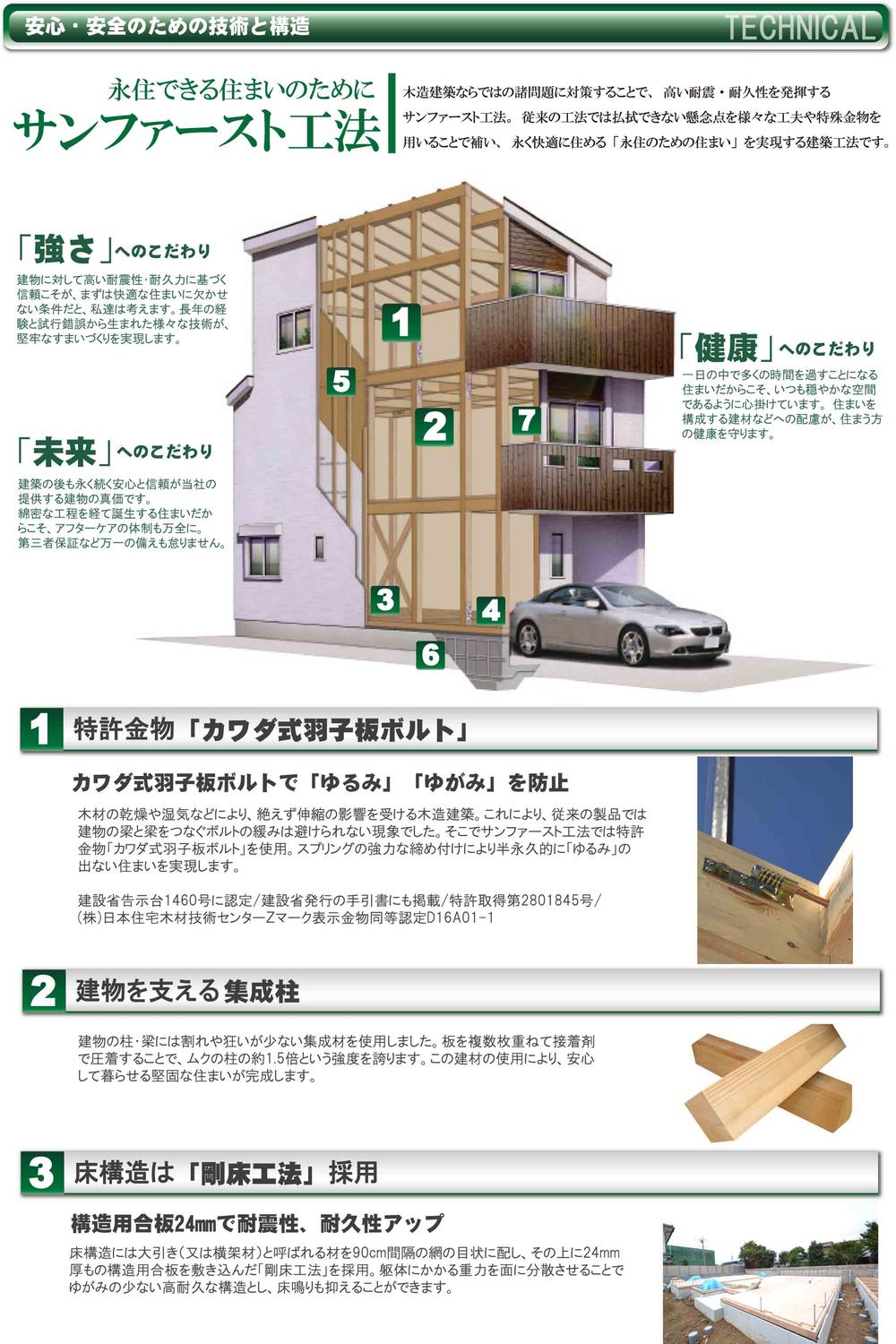 Other Equipment
その他設備
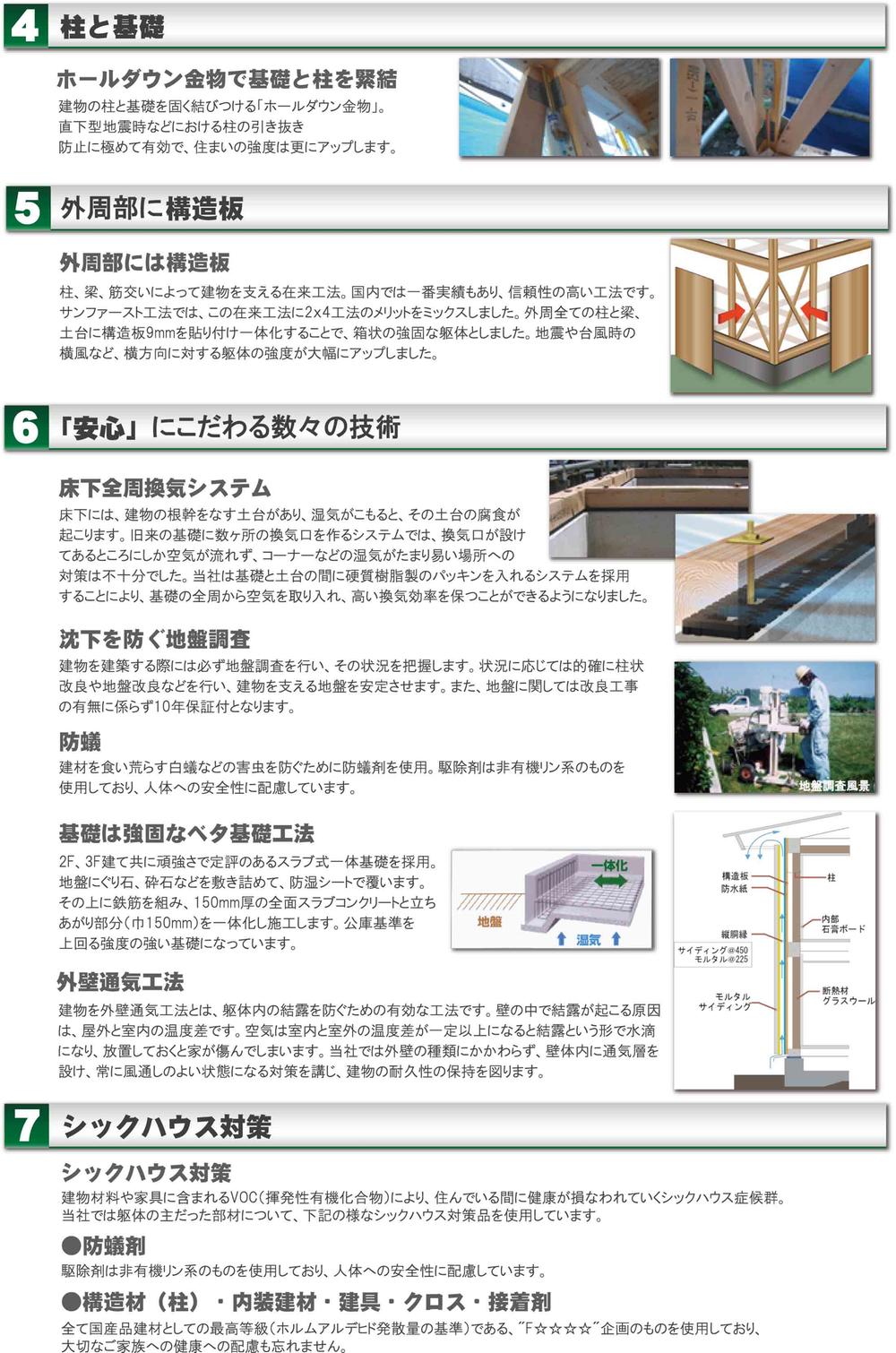 Other Equipment
その他設備
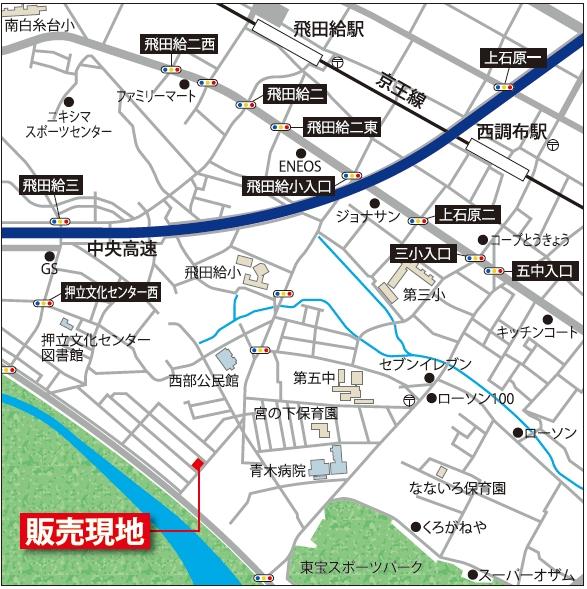 Local guide map
現地案内図
The entire compartment Figure全体区画図 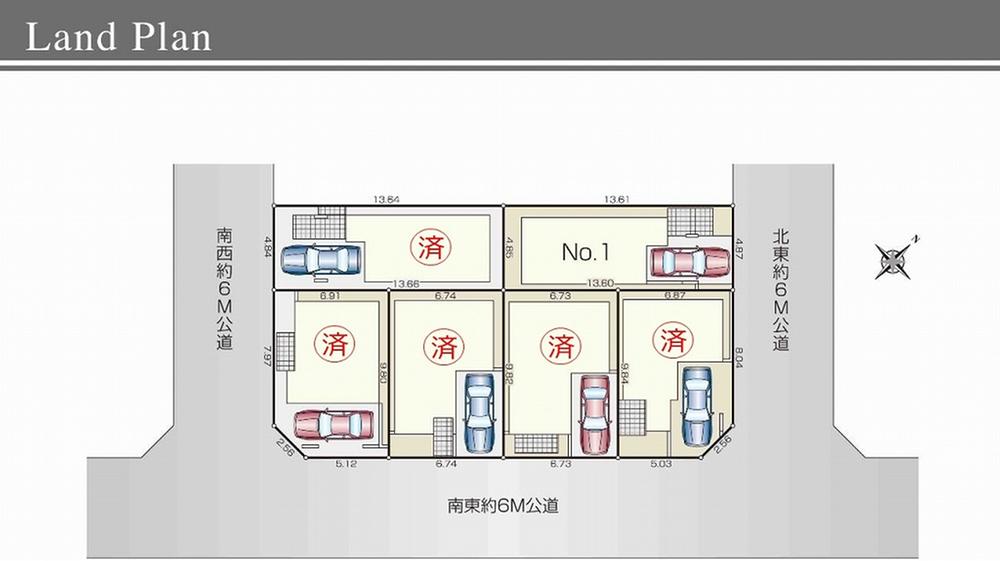 Compartment figure
区画図
Park公園 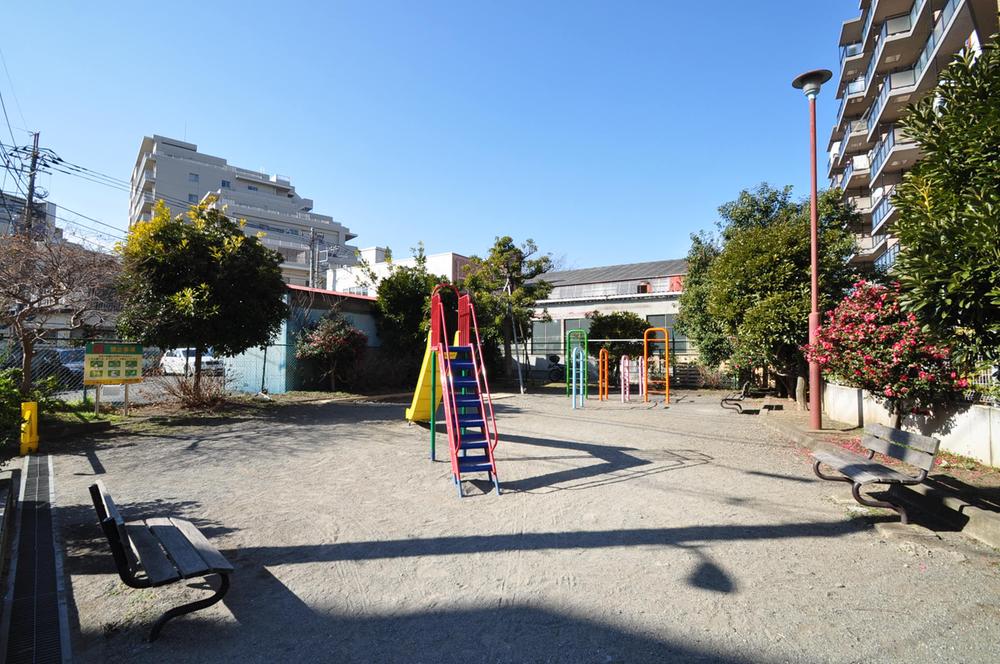 329m to Chofu Nihonmatsu North Park
調布市二本松北公園まで329m
Supermarketスーパー 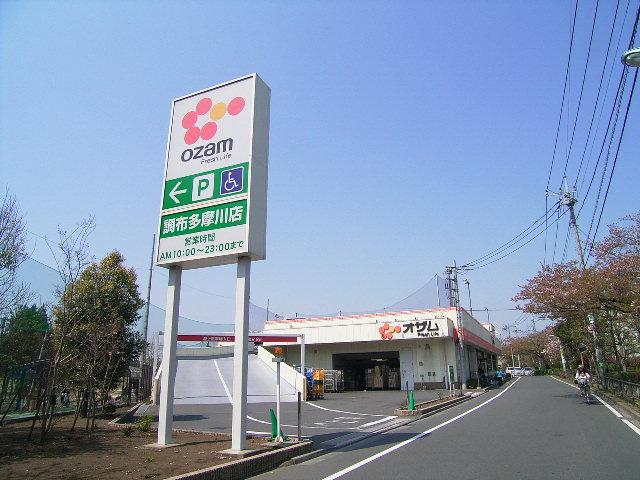 Until Ozamu 922m
オザムまで922m
Post office郵便局 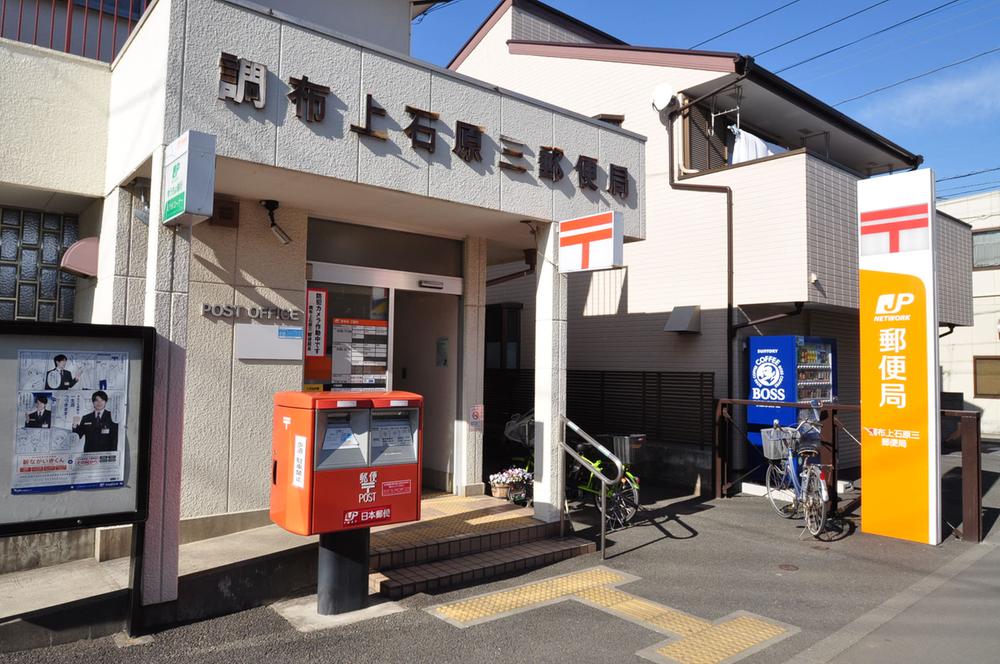 Kamiishiwara 602m until the third post office
上石原三郵便局まで602m
Location
| 























