New Homes » Kanto » Tokyo » Chofu
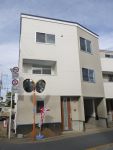 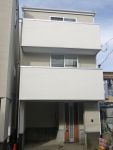
| | Chofu, Tokyo 東京都調布市 |
| JR Chuo Line "Kichijoji" bus 21 field months TaniAyumi 1 minute JR中央線「吉祥寺」バス21分野ヶ谷歩1分 |
| Until Jindai Botanical Park 1.3 km ・ Until the super top 700 m 神代植物公園まで1.3キロメートル・スーパートップまで700メートル |
| Or more before road 6m, Flat terrain, Immediate Available, Facing south, System kitchen, Yang per good, Siemens south road, LDK15 tatami mats or more, Corner lot, Bathroom 1 tsubo or more, The window in the bathroom, Dish washing dryer, Water filter, Three-story or more 前道6m以上、平坦地、即入居可、南向き、システムキッチン、陽当り良好、南側道路面す、LDK15畳以上、角地、浴室1坪以上、浴室に窓、食器洗乾燥機、浄水器、3階建以上 |
Features pickup 特徴ピックアップ | | Immediate Available / Facing south / System kitchen / Yang per good / Siemens south road / LDK15 tatami mats or more / Or more before road 6m / Corner lot / Bathroom 1 tsubo or more / The window in the bathroom / Dish washing dryer / Water filter / Three-story or more / Flat terrain 即入居可 /南向き /システムキッチン /陽当り良好 /南側道路面す /LDK15畳以上 /前道6m以上 /角地 /浴室1坪以上 /浴室に窓 /食器洗乾燥機 /浄水器 /3階建以上 /平坦地 | Price 価格 | | 34,800,000 yen ~ 37,800,000 yen 3480万円 ~ 3780万円 | Floor plan 間取り | | 3LDK 3LDK | Units sold 販売戸数 | | 3 units 3戸 | Total units 総戸数 | | 5 units 5戸 | Land area 土地面積 | | 45.38 sq m ~ 49.73 sq m (measured) 45.38m2 ~ 49.73m2(実測) | Building area 建物面積 | | 82.23 sq m ~ 86.1 sq m (measured) 82.23m2 ~ 86.1m2(実測) | Completion date 完成時期(築年月) | | 2013 late December plans 2013年12月下旬予定 | Address 住所 | | Chofu, Tokyo Jindaijihigashi-cho, 6 東京都調布市深大寺東町6 | Traffic 交通 | | JR Chuo Line "Kichijoji" bus 21 field months TaniAyumi 1 minute
Keio Line "Chofu" bus 17 field-month TaniAyumi 1 minute
JR Chuo Line "Mitaka" bus 24 field-month TaniAyumi 1 minute JR中央線「吉祥寺」バス21分野ヶ谷歩1分
京王線「調布」バス17分野ヶ谷歩1分
JR中央線「三鷹」バス24分野ヶ谷歩1分
| Related links 関連リンク | | [Related Sites of this company] 【この会社の関連サイト】 | Contact お問い合せ先 | | (Ltd.) peppermint House TEL: 0800-601-3376 [Toll free] mobile phone ・ Also available from PHS
Caller ID is not notified
Please contact the "saw SUUMO (Sumo)"
If it does not lead, If the real estate company (株)ペパーミントハウスTEL:0800-601-3376【通話料無料】携帯電話・PHSからもご利用いただけます
発信者番号は通知されません
「SUUMO(スーモ)を見た」と問い合わせください
つながらない方、不動産会社の方は
| Most price range 最多価格帯 | | 34 million yen (2 units) 3400万円台(2戸) | Building coverage, floor area ratio 建ぺい率・容積率 | | Building coverage 60%, Volume rate of 200% 建蔽率60%、容積率200% | Time residents 入居時期 | | 2013 late December plans 2013年12月下旬予定 | Land of the right form 土地の権利形態 | | Ownership 所有権 | Structure and method of construction 構造・工法 | | Wooden three-story (framing method) 木造3階建(軸組工法) | Construction 施工 | | Yazawa lumber ヤザワランバー | Use district 用途地域 | | Two mid-high 2種中高 | Land category 地目 | | Residential land 宅地 | Overview and notices その他概要・特記事項 | | Building confirmation number: No. H25 confirmation architecture KBI No. 02928 (A Building), Garage part of the building area 8.84 sq m ~ Including 10.93 sq m 建築確認番号:第H25確認建築KBI 02928号(A号棟)、建物面積に車庫部分8.84m2 ~ 10.93m2含む | Company profile 会社概要 | | <Mediation> Governor of Tokyo (1) No. 092977 (Ltd.) peppermint House Yubinbango152-0002 Meguro-ku, Tokyo Megurohon cho 3-9-12 <仲介>東京都知事(1)第092977号(株)ペパーミントハウス〒152-0002 東京都目黒区目黒本町3-9-12 |
Local appearance photo現地外観写真 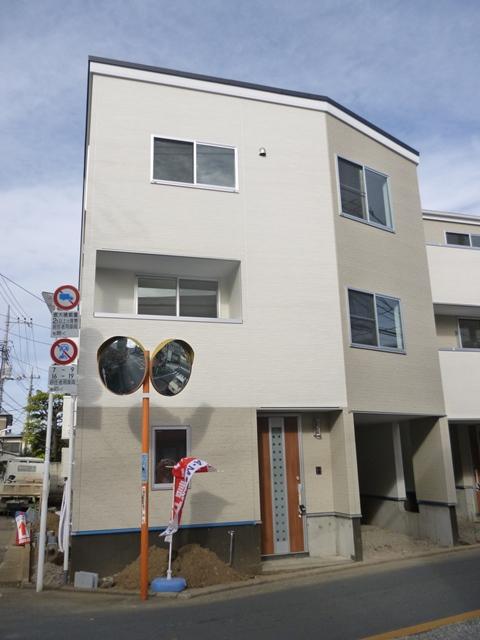 Local (December 17, 2013) Shooting
現地(2013年12月17日)撮影
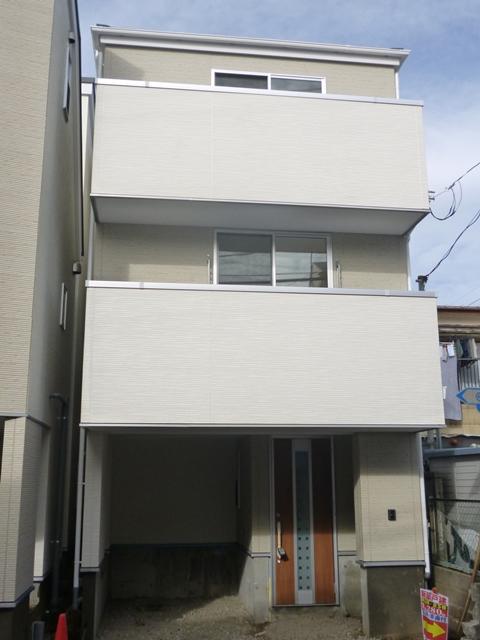 Local (December 17, 2013) Shooting
現地(2013年12月17日)撮影
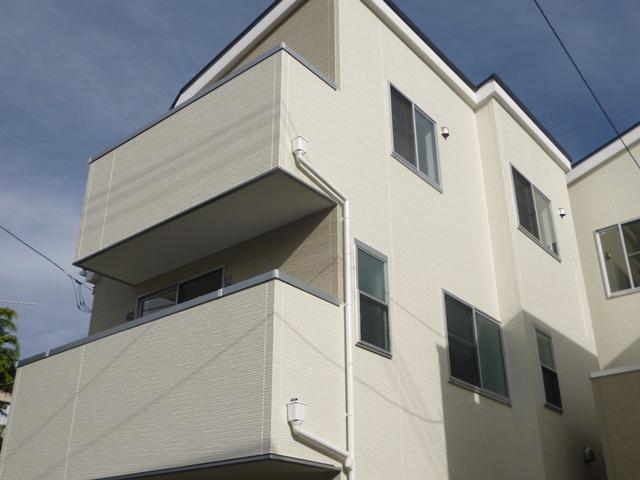 Local (December 17, 2013) Shooting
現地(2013年12月17日)撮影
Floor plan間取り図  (A Building), Price 34,800,000 yen, 3LDK, Land area 46.73 sq m , Building area 73.39 sq m
(A号棟)、価格3480万円、3LDK、土地面積46.73m2、建物面積73.39m2
Local appearance photo現地外観写真 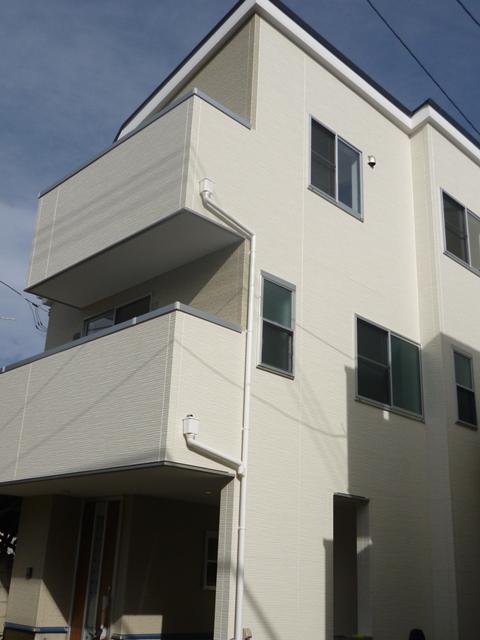 Local (December 17, 2013) Shooting
現地(2013年12月17日)撮影
Livingリビング 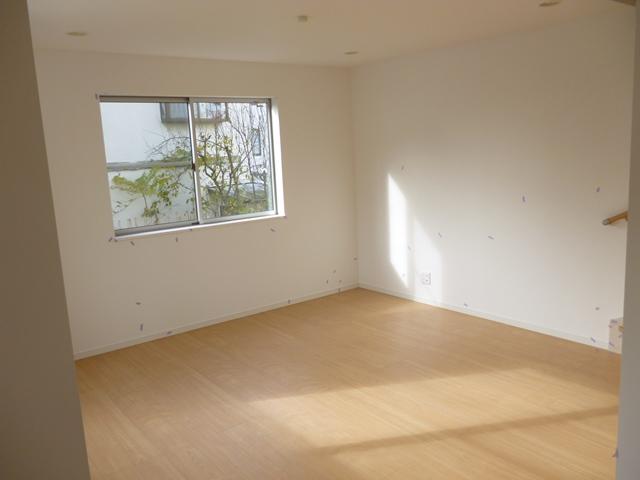 Indoor (December 17, 2013) Shooting
室内(2013年12月17日)撮影
Bathroom浴室 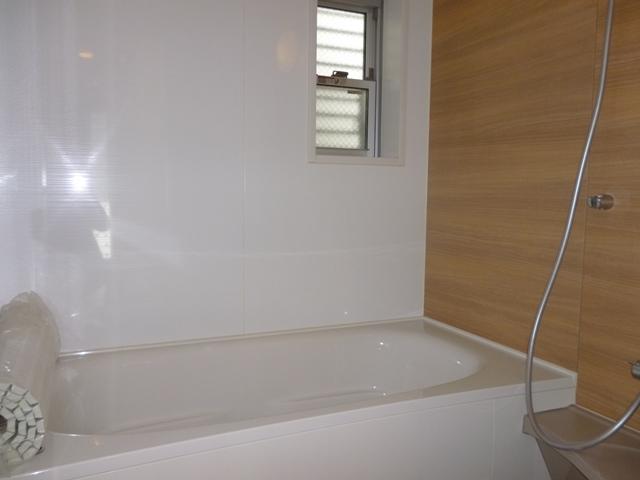 Indoor (December 17, 2013) Shooting
室内(2013年12月17日)撮影
Kitchenキッチン 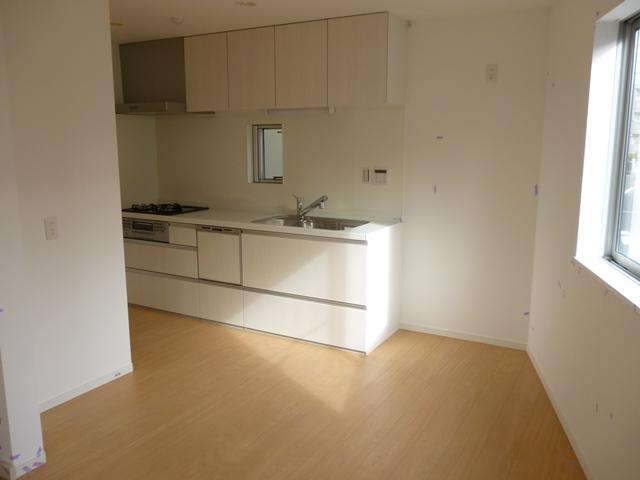 Local (December 17, 2013) Shooting
現地(2013年12月17日)撮影
Non-living roomリビング以外の居室 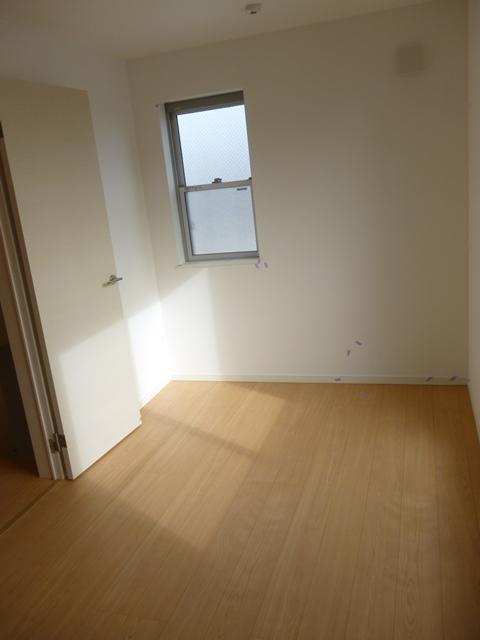 Indoor (December 17, 2013) Shooting
室内(2013年12月17日)撮影
Entrance玄関 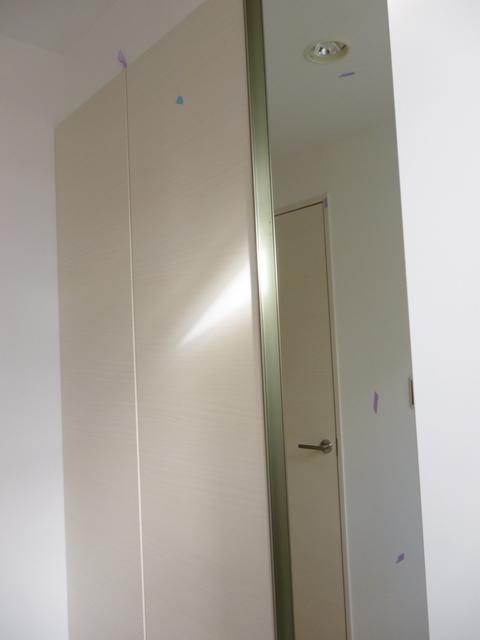 Local (December 17, 2013) Shooting
現地(2013年12月17日)撮影
Wash basin, toilet洗面台・洗面所 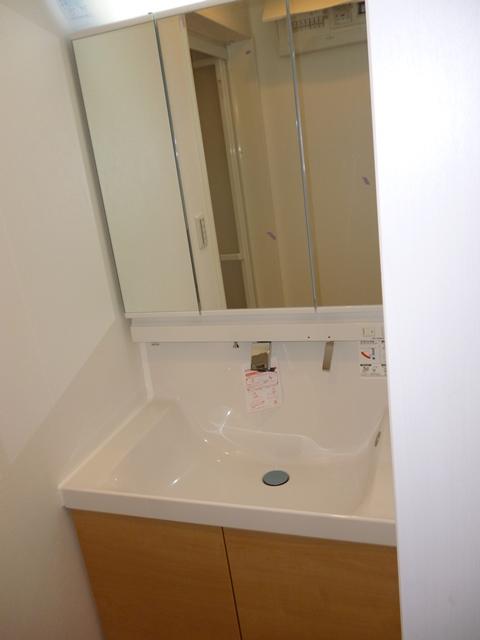 Indoor (December 17, 2013) Shooting
室内(2013年12月17日)撮影
Toiletトイレ 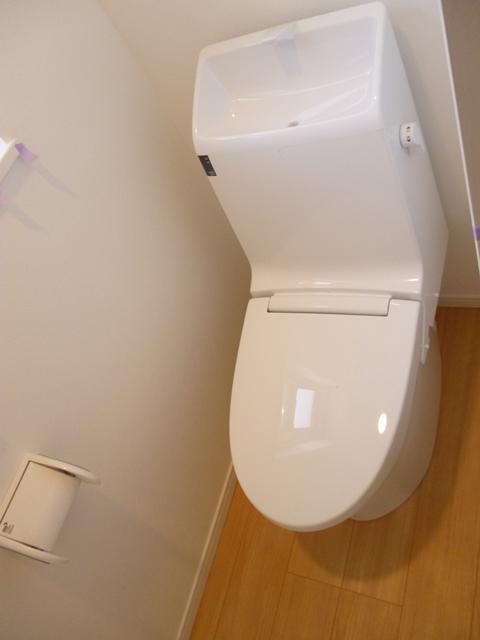 Indoor (December 17, 2013) Shooting
室内(2013年12月17日)撮影
Local photos, including front road前面道路含む現地写真 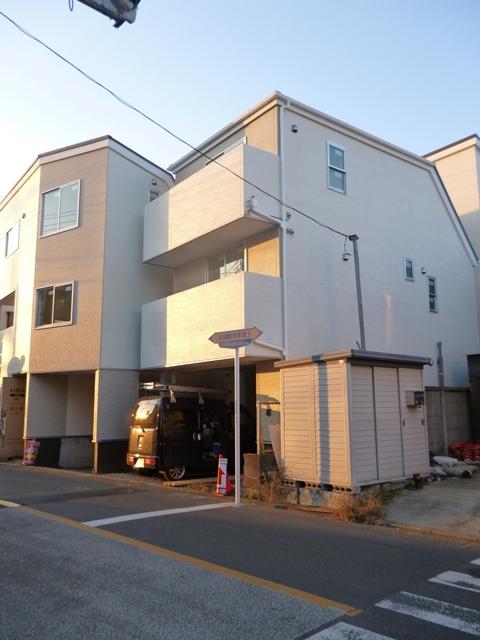 Local (December 02, 2013) Shooting
現地(2013年12月02日)撮影
Supermarketスーパー 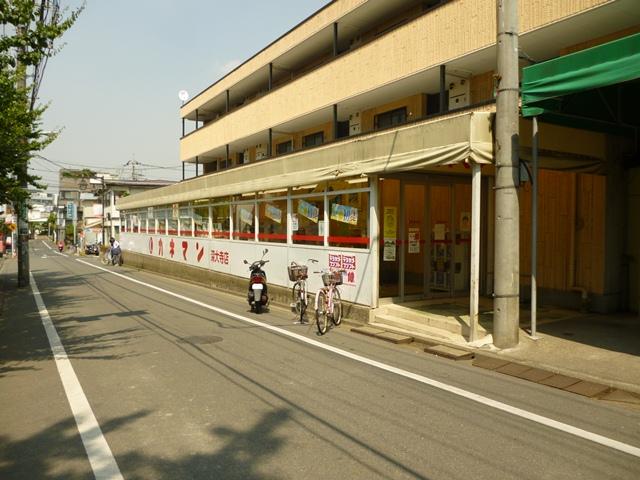 Kaneman until Jindaiji shop 240m Kaneman Jindaiji shop
カネマン深大寺店まで240m カネマン深大寺店
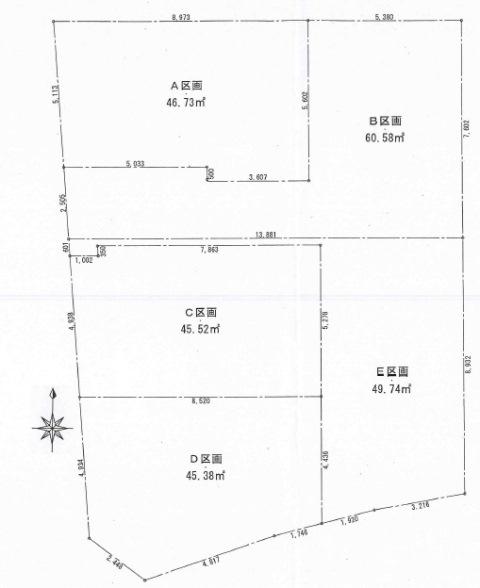 The entire compartment Figure
全体区画図
Floor plan間取り図  (C Building), Price 32,800,000 yen, 3LDK, Land area 45.52 sq m , Building area 69.64 sq m
(C号棟)、価格3280万円、3LDK、土地面積45.52m2、建物面積69.64m2
Livingリビング 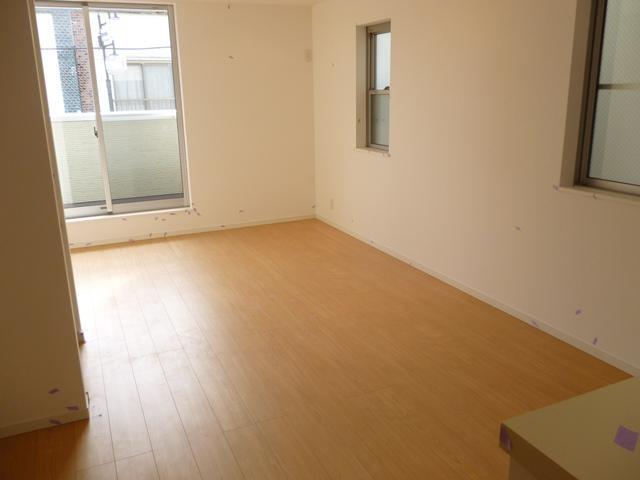 Indoor (December 17, 2013) Shooting
室内(2013年12月17日)撮影
Supermarketスーパー 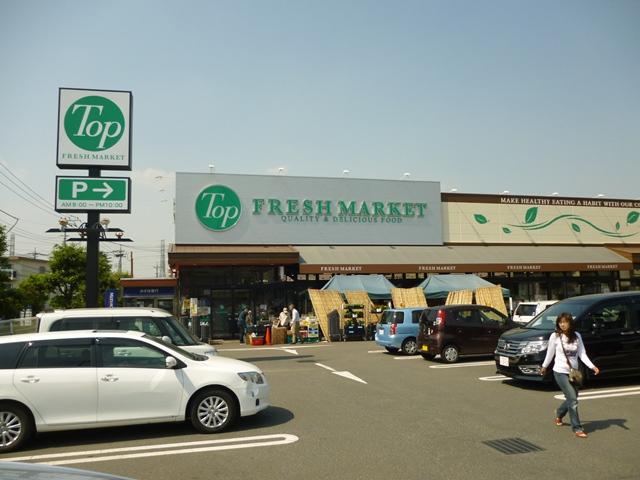 1202m top Jindaiji shop to the top Jindaiji shop
トップ深大寺店まで1202m トップ深大寺店
Floor plan間取り図  (D Building), Price 37,800,000 yen, 3LDK, Land area 45.38 sq m , Building area 74.88 sq m
(D号棟)、価格3780万円、3LDK、土地面積45.38m2、建物面積74.88m2
Primary school小学校 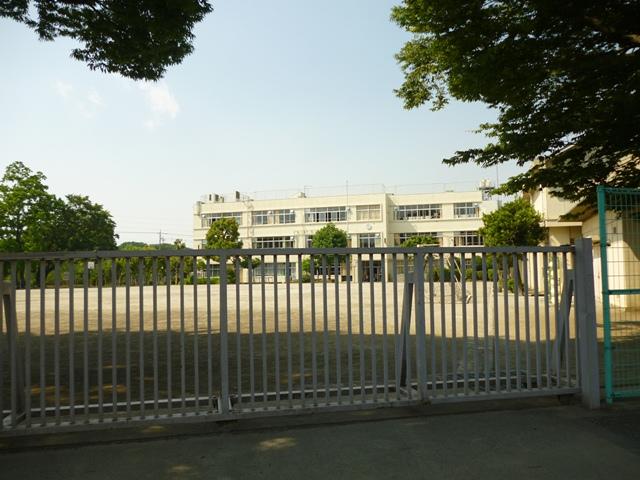 Until Chofu Municipal Kitanodai Elementary School 518m Chofu Municipal Kitanodai Elementary School
調布市立北ノ台小学校まで518m 調布市立北ノ台小学校
Floor plan間取り図 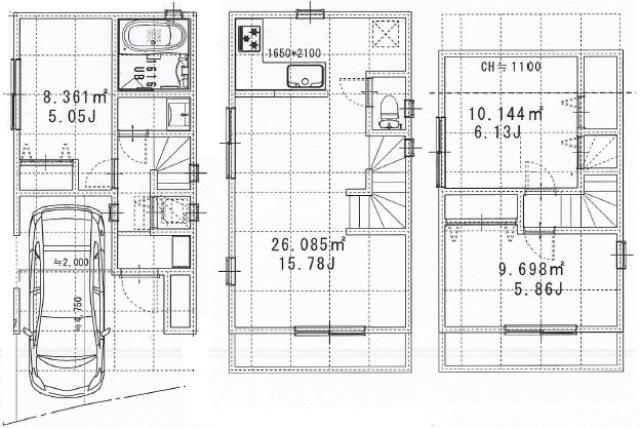 (E Building), Price 34,800,000 yen, 3LDK, Land area 49.74 sq m , Building area 76.79 sq m
(E号棟)、価格3480万円、3LDK、土地面積49.74m2、建物面積76.79m2
Location
|






















