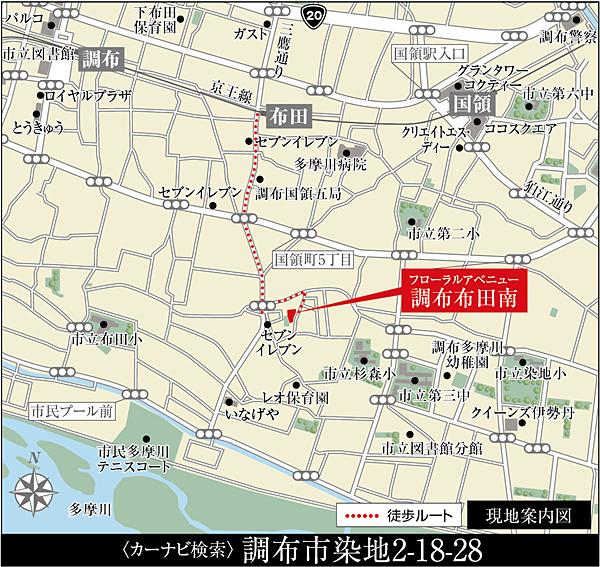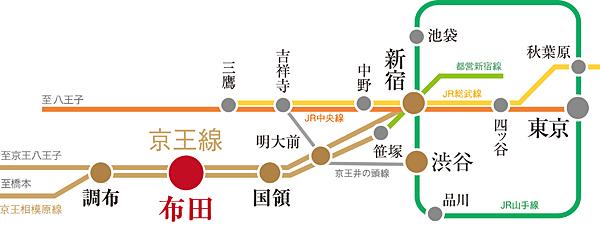|
|
Chofu, Tokyo
東京都調布市
|
|
Keio Line "Fuda" walk 11 minutes
京王線「布田」歩11分
|
|
[Daiwa House] This subdivision is, It is located in the 11-minute walk in from the "Fuda Station" is one of the station in the Chofu city in the Keio Line.
【ダイワハウス】当分譲地は、京王線の中で調布市内にある駅の1つである「布田駅」から徒歩11分に位置しております。
|
|
Consideration to all sections 120m2 or more of the room of the site environment, Within walking distance of the solar power generation system friendly to the household until the Chofu Station is the terminal station of Zento equipped Keio Line
全区画120m2以上のゆとりの敷地環境に配慮し、家計にもやさしい太陽光発電システムを全棟搭載京王線のターミナル駅である調布駅まで徒歩圏内
|
Features pickup 特徴ピックアップ | | Solar power system / System kitchen / LDK15 tatami mats or more / Japanese-style room / Toilet 2 places / The window in the bathroom / Walk-in closet 太陽光発電システム /システムキッチン /LDK15畳以上 /和室 /トイレ2ヶ所 /浴室に窓 /ウォークインクロゼット |
Price 価格 | | 59,050,000 yen ~ 60,800,000 yen 5905万円 ~ 6080万円 |
Floor plan 間取り | | 3LDK ~ 4LDK 3LDK ~ 4LDK |
Units sold 販売戸数 | | 4 units 4戸 |
Total units 総戸数 | | 16 houses 16戸 |
Land area 土地面積 | | 121.72 sq m ~ 124.75 sq m 121.72m2 ~ 124.75m2 |
Building area 建物面積 | | 93.55 sq m ~ 97.12 sq m 93.55m2 ~ 97.12m2 |
Driveway burden-road 私道負担・道路 | | East side about 6m, Subdivision which approximately 5m development road (asphalt pavement), No driveway burden 東側約6m、分譲地内約5m開発道路(アスファルト舗装)、私道負担なし |
Completion date 完成時期(築年月) | | December 2012 2012年12月 |
Address 住所 | | Chofu, Tokyo Somechi 2-18-40 東京都調布市染地2-18-40他 |
Traffic 交通 | | Keio Line "Fuda" walk 11 minutes
Keio Line "Chofu" walk 19 minutes 京王線「布田」歩11分
京王線「調布」歩19分
|
Related links 関連リンク | | [Related Sites of this company] 【この会社の関連サイト】 |
Person in charge 担当者より | | Rep Katsuhiro Muto 担当者武藤勝洋 |
Contact お問い合せ先 | | Daiwa House Industry Musashino Branch Musashino housing office TEL: 0120-016-141 [Toll free] Please contact the "saw SUUMO (Sumo)" 大和ハウス工業 武蔵野支店 武蔵野住宅営業所TEL:0120-016-141【通話料無料】「SUUMO(スーモ)を見た」と問い合わせください |
Most price range 最多価格帯 | | 59 million yen (3 units) 5900万円台(3戸) |
Expenses 諸費用 | | Other expenses: - その他諸費用:- |
Building coverage, floor area ratio 建ぺい率・容積率 | | 40% ・ 80% 40%・80% |
Time residents 入居時期 | | Immediate available 即入居可 |
Land of the right form 土地の権利形態 | | Ownership 所有権 |
Structure and method of construction 構造・工法 | | Light-gauge steel 2-story (4 units) 軽量鉄骨2階建(4戸) |
Use district 用途地域 | | One low-rise 1種低層 |
Land category 地目 | | Residential land 宅地 |
Overview and notices その他概要・特記事項 | | Contact: Katsuhiro Muto, Building confirmation number: No. ERI12032302 other 担当者:武藤勝洋、建築確認番号:第ERI12032302号他 |
Company profile 会社概要 | | [Advertiser] <Seller> Minister of Land, Infrastructure and Transport (14) No. 245 (company) Osaka realty business Association (Company) Real Estate Association Daiwa House Industry Co., Ltd. Yubinbango530-8241 Osaka Umeda 3-chome No. 3 No. 5 [Seller] Daiwa House Industry Co., Ltd. [Sale] Seller 【広告主】<売主>国土交通大臣(14)第245号(社)大阪府宅地建物取引業協会会員(社)不動産協会会員大和ハウス工業株式会社〒530-8241 大阪府大阪市梅田3丁目3番5号【売主】大和ハウス工業株式会社【販売】売主 |
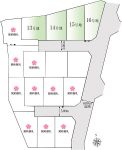
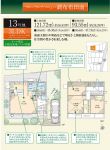
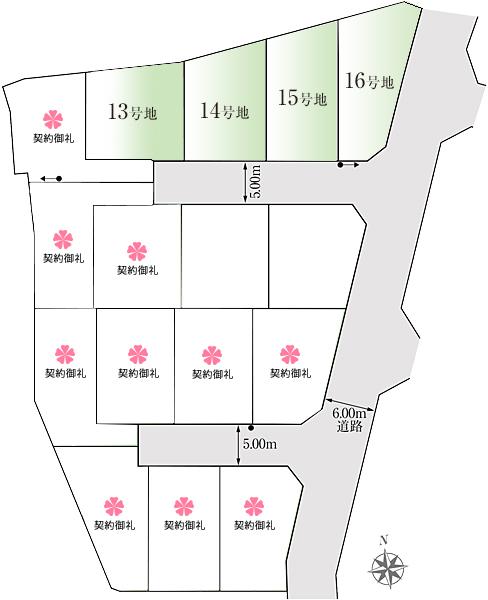
![Floor plan. [No. 13 place] So we have drawn on the basis of the Plan view] drawings, Plan and the outer structure ・ Planting, such as might actually differ slightly from. Also, car ・ Bicycles are not included in the price.](/images/tokyo/chofu/62060c0007.jpg)
