New Homes » Kanto » Tokyo » Chofu
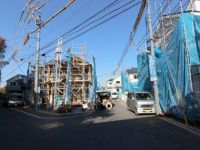 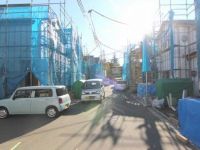
| | Chofu, Tokyo 東京都調布市 |
| JR Chuo Line "Mitaka" bus 13 minutes Suwa Shrine walk 3 minutes JR中央線「三鷹」バス13分諏訪神社歩3分 |
| - Average laying land surface product 110 sq m all 16 buildings of the new city block on the following: - (It is under construction, It became the favor externals last 6 buildings. ) ― 平 均 敷 地 面 積 110m2 以 上 の 全 16棟 の 新 街 区 ― (建築中ですが、お陰様で ラスト6棟となりました。) |
| ■ "Kichijoji" station, "Mitaka" station, "Chofu" station, Of 3 Station available! ■ By JR Chuo Line use direct than "Kichijoji" station to "Shinjuku" station 14 minutes, "Tokyo" 28 minutes to the station ■ High on the periphery by the first-class low-rise exclusive residential area building is not a quiet residential area. ■ Of the person you wish to detail, The upper right corner of the "document request (Free) button" now click! ■「吉祥寺」駅、「三鷹」駅、「調布」駅、の3駅利用可能!■JR中央線利用で「吉祥寺」駅より直通で「新宿」駅へ14分、「東京」駅へ28分■第一種低層住居専用地域により 周辺に高い建物はなく 閑静な住宅街です。■詳細をご希望の方は、右上の「資料請求する(無料)ボタン」を今すぐクリック! |
Features pickup 特徴ピックアップ | | Design house performance with evaluation / Measures to conserve energy / Long-term high-quality housing / Pre-ground survey / Seismic fit / Parking two Allowed / Energy-saving water heaters / Super close / Facing south / System kitchen / Bathroom Dryer / All room storage / Siemens south road / A quiet residential area / LDK15 tatami mats or more / Corner lot / Shaping land / Mist sauna / garden / Washbasin with shower / Face-to-face kitchen / Barrier-free / Toilet 2 places / Bathroom 1 tsubo or more / 2-story / South balcony / Double-glazing / Underfloor Storage / The window in the bathroom / TV monitor interphone / Leafy residential area / Dish washing dryer / Water filter / Flat terrain / Attic storage / Floor heating / Development subdivision in 設計住宅性能評価付 /省エネルギー対策 /長期優良住宅 /地盤調査済 /耐震適合 /駐車2台可 /省エネ給湯器 /スーパーが近い /南向き /システムキッチン /浴室乾燥機 /全居室収納 /南側道路面す /閑静な住宅地 /LDK15畳以上 /角地 /整形地 /ミストサウナ /庭 /シャワー付洗面台 /対面式キッチン /バリアフリー /トイレ2ヶ所 /浴室1坪以上 /2階建 /南面バルコニー /複層ガラス /床下収納 /浴室に窓 /TVモニタ付インターホン /緑豊かな住宅地 /食器洗乾燥機 /浄水器 /平坦地 /屋根裏収納 /床暖房 /開発分譲地内 | Property name 物件名 | | Newly built single-family blooming garden Chofu Jindaijikita-cho 4-chome 新築一戸建て ブルーミングガーデン 調布市 深大寺北町4丁目 | Price 価格 | | 38,800,000 yen ~ 48,800,000 yen 3880万円 ~ 4880万円 | Floor plan 間取り | | 3LDK ~ 4LDK 3LDK ~ 4LDK | Units sold 販売戸数 | | 7 units 7戸 | Total units 総戸数 | | 16 houses 16戸 | Land area 土地面積 | | 105 sq m ~ 113 sq m (31.76 tsubo ~ 34.18 tsubo) (Registration) 105m2 ~ 113m2(31.76坪 ~ 34.18坪)(登記) | Building area 建物面積 | | 83.92 sq m ~ 90.26 sq m (25.38 tsubo ~ 27.30 square meters) 83.92m2 ~ 90.26m2(25.38坪 ~ 27.30坪) | Driveway burden-road 私道負担・道路 | | Southwest side 5.275m public road, Subdivision within 5.0m development road 西南側5.275m公道、分譲地内5.0m 開発道路 | Completion date 完成時期(築年月) | | January 2014 late schedule 2014年1月下旬予定 | Address 住所 | | Chofu, Tokyo Jindaijikita-cho, 4-4 No. 1 東京都調布市深大寺北町4-4番1他 | Traffic 交通 | | JR Chuo Line "Mitaka" bus 13 minutes Suwa Shrine walk 3 minutes
Keio Line "Chofu" bus 16 minutes Suwa Shrine walk 4 minutes
JR Chuo Line "Kichijoji" 20 minutes Suwa Shrine walk 3 minutes by bus JR中央線「三鷹」バス13分諏訪神社歩3分
京王線「調布」バス16分諏訪神社歩4分
JR中央線「吉祥寺」バス20分諏訪神社歩3分
| Related links 関連リンク | | [Related Sites of this company] 【この会社の関連サイト】 | Person in charge 担当者より | | Person in charge of real-estate and building FP Abe Based on age: the 30's customer satisfaction in the first, We aim to offer high-quality and comfortable residence. ■ Contact thank you to Toei housing <Suginami office>. 担当者宅建FP阿部 元年齢:30代お客様の満足度を第一に、良質で快適な住まいのご提供を目指します。■お問い合わせは東栄住宅<杉並営業所>までお願い致します。 | Contact お問い合せ先 | | TEL: 0800-603-0320 [Toll free] mobile phone ・ Also available from PHS
Caller ID is not notified
Please contact the "saw SUUMO (Sumo)"
If it does not lead, If the real estate company TEL:0800-603-0320【通話料無料】携帯電話・PHSからもご利用いただけます
発信者番号は通知されません
「SUUMO(スーモ)を見た」と問い合わせください
つながらない方、不動産会社の方は
| Sale schedule 販売スケジュール | | First-come-first-served basis application being accepted 先着順申込受付中 | Building coverage, floor area ratio 建ぺい率・容積率 | | Building coverage 40% volume of 80% 建ぺい率40% 容積率80% | Time residents 入居時期 | | February 2014 schedule 2014年2月予定 | Land of the right form 土地の権利形態 | | Ownership 所有権 | Structure and method of construction 構造・工法 | | Wooden 2-story (conventional method) 木造2階建(在来工法) | Construction 施工 | | Ltd. Toei housing 株式会社東栄住宅 | Use district 用途地域 | | One low-rise 1種低層 | Land category 地目 | | Residential land 宅地 | Other limitations その他制限事項 | | [Trade aspect] Seller [Region ・ district] The first kind altitude district [Development permit number] 25 Taken Open two Open No. 45 [Development total area] 2077.81m2 【取引態様】売主【地域・地区】第一種高度地区【開発許可番号】25多建開二開第45号【開発総面積】2077.81m2 | Overview and notices その他概要・特記事項 | | Contact Person: Abe Origin, Building confirmation number: No. H25SHC111978 other, [Trade aspect] Seller [Region ・ district] The first kind altitude district [Development permit number] 25 Taken Open two Open No. 45 [Development total area] 2077.81m2 担当者:阿部 元、建築確認番号:第H25SHC111978号他、【取引態様】売主【地域・地区】第一種高度地区【開発許可番号】25多建開二開第45号【開発総面積】2077.81m2 | Company profile 会社概要 | | <Seller> Minister of Land, Infrastructure and Transport (7) No. 003564 (Ltd.) Toei residential Suginami office Yubinbango167-0053 Suginami-ku, Tokyo Nishiogiminami 3-7-12 Nishiogiminami Palace 1 floor <売主>国土交通大臣(7)第003564号(株)東栄住宅杉並営業所〒167-0053 東京都杉並区西荻南3-7-12 西荻南パレス1階 |
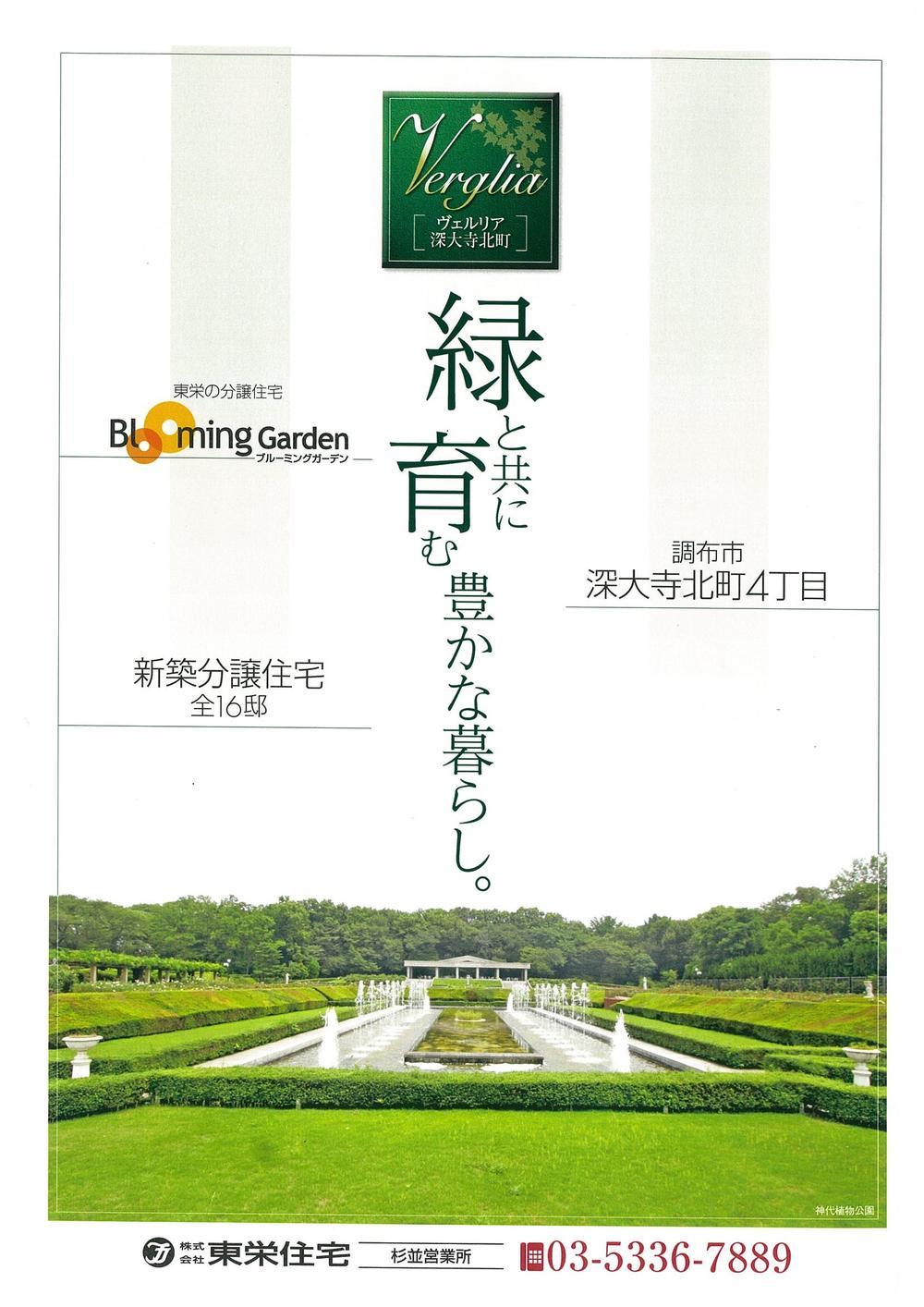 Other
その他
Local appearance photo現地外観写真 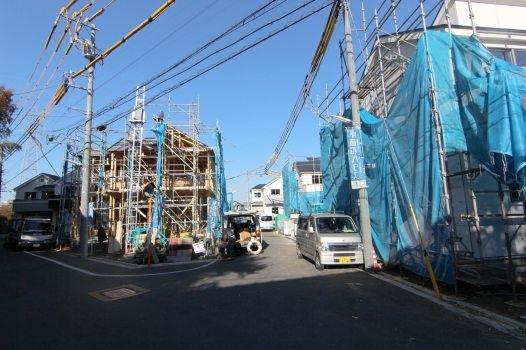 Cityscape from the south side
南側からの街並み
Local photos, including front road前面道路含む現地写真 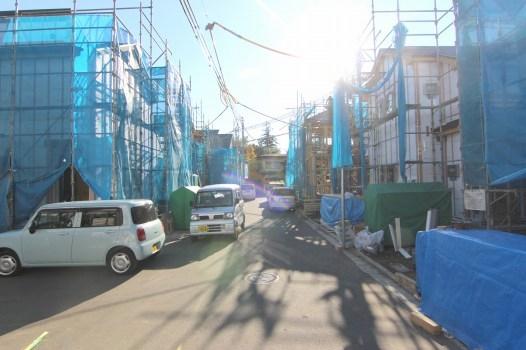 Selling local
販売現地
Same specifications photos (living)同仕様写真(リビング) 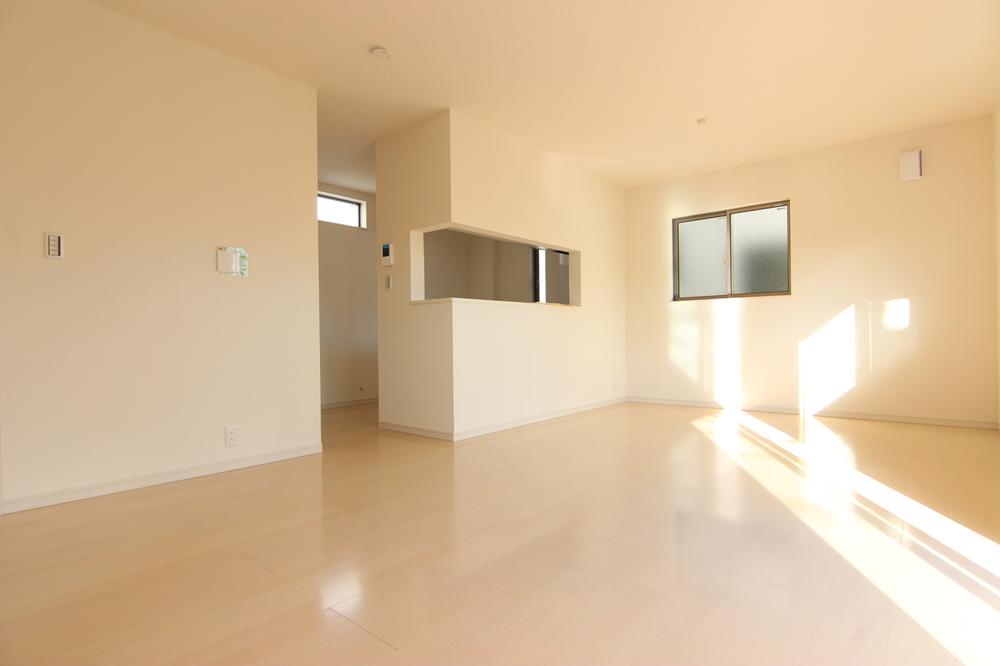 Same specifications
同仕様
Floor plan間取り図 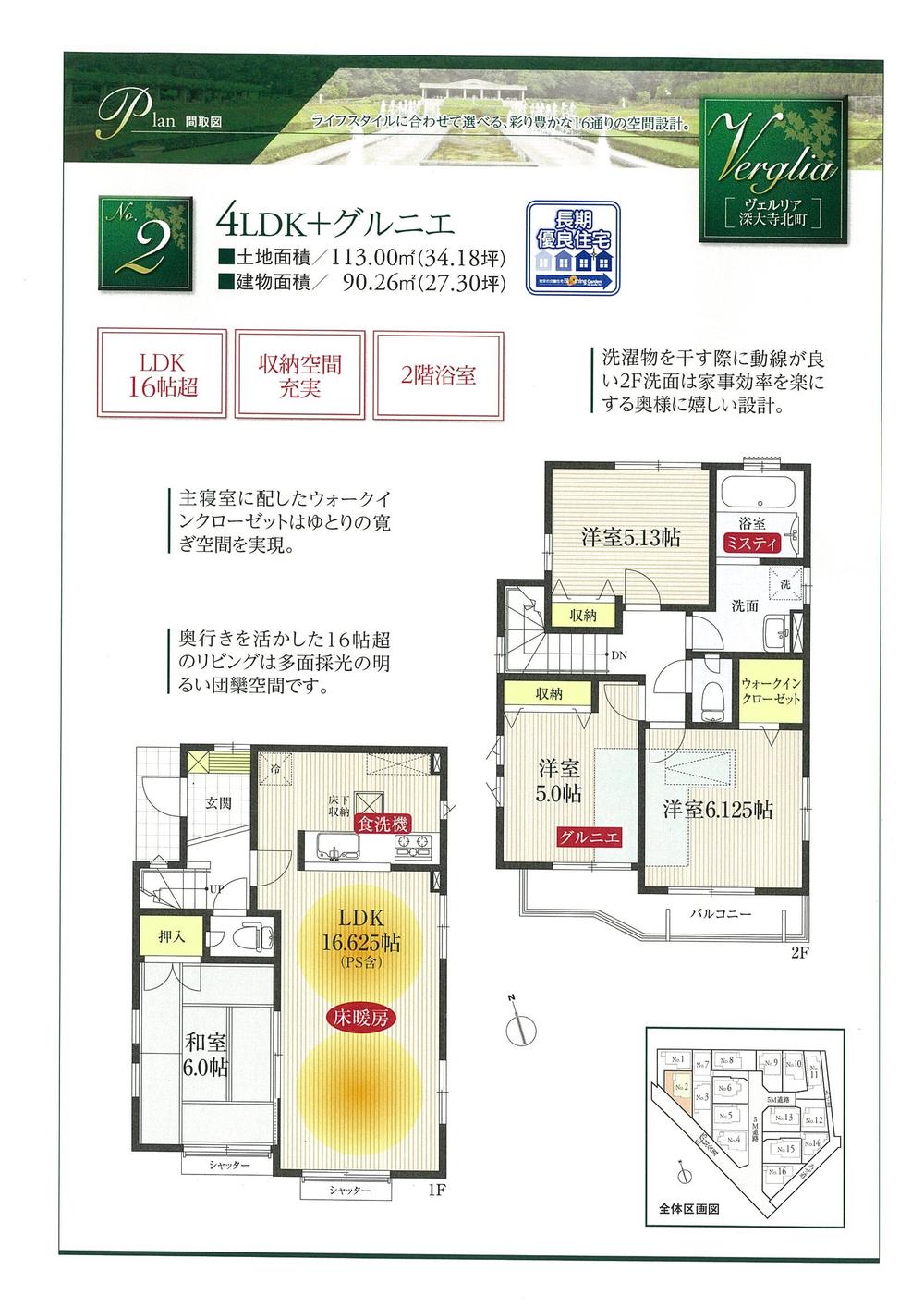 (Building 2), Price 46,800,000 yen, 4LDK, Land area 113 sq m , Building area 90.26 sq m
(2号棟)、価格4680万円、4LDK、土地面積113m2、建物面積90.26m2
Same specifications photo (bathroom)同仕様写真(浴室) 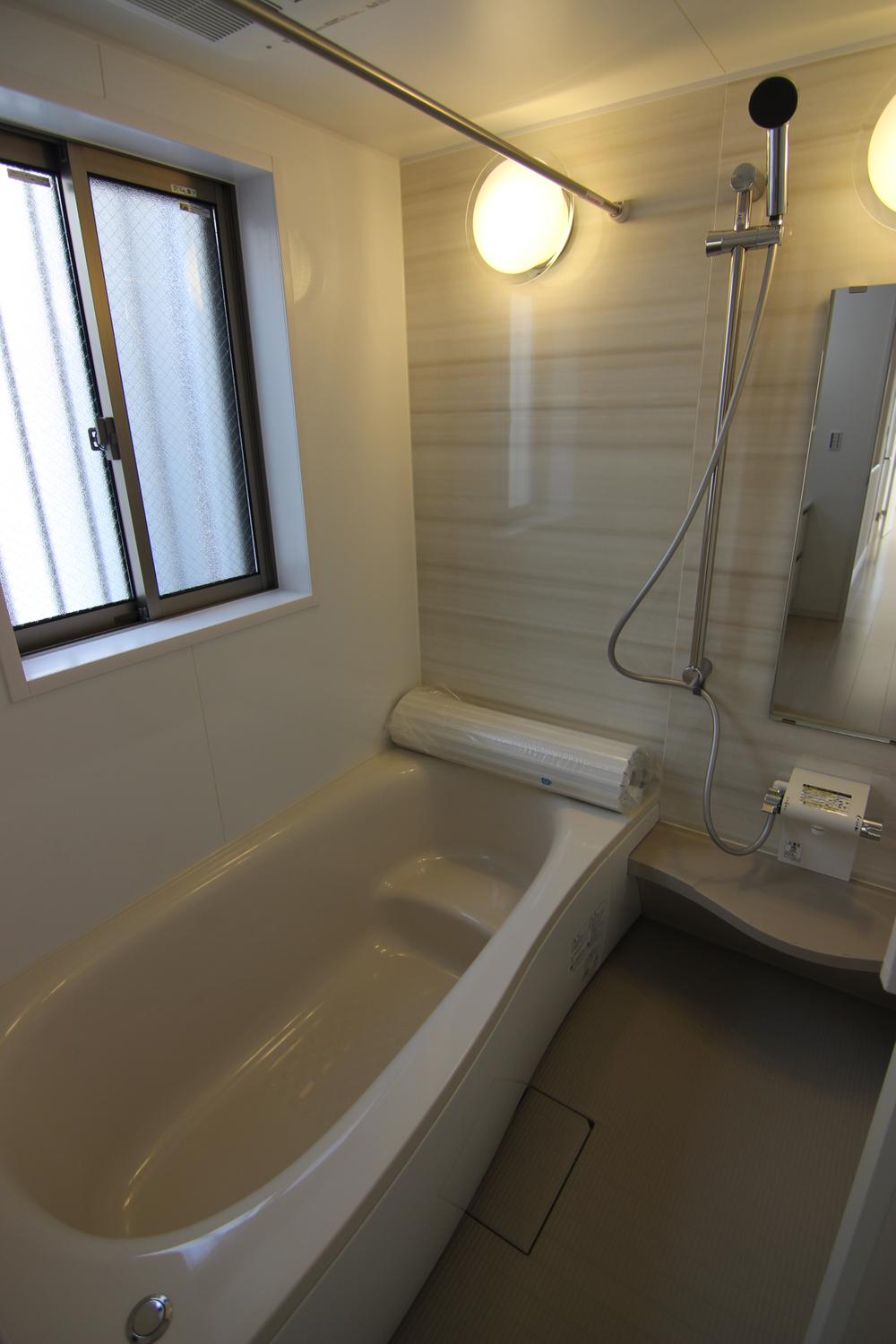 Same specifications
同仕様
Same specifications photo (kitchen)同仕様写真(キッチン) 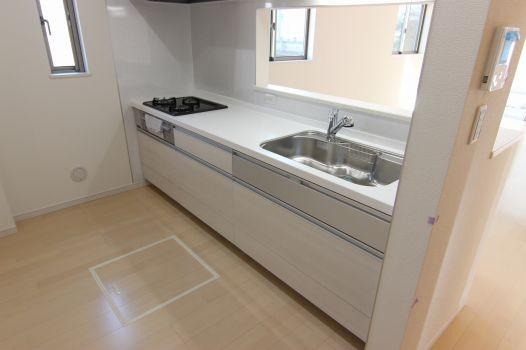 Complete enforcement example kitchen
完成施行例キッチン
Construction ・ Construction method ・ specification構造・工法・仕様 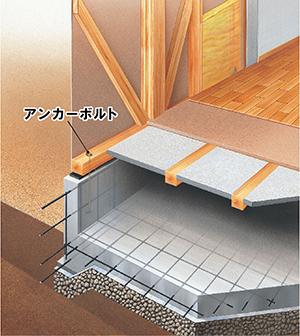 Solid foundation the entire rise and bottom becomes reinforced concrete, In order to convey the building load to the ground in the entire bottom, Only part of the foundation is sinking will be possible to increase the durability and earthquake resistance for the "immobility subsidence".
ベタ基礎は立ち上がりと底面全体が鉄筋コンクリート造となり、建物荷重を底面全体で地盤に伝える為、基礎の一部だけが沈む「不動沈下」に対する耐久性や耐震性を増す事が可能となります。
Other Equipmentその他設備 ![Other Equipment. Toei housing, Offer a variety of floor plans plan to meet the diverse needs. Ideal for Building 1 1 buildings of conditions [Seismic design] For implementing the, All buildings in the in-depth [Structural calculation] We conduct.](/images/tokyo/chofu/3d02dc0013.jpg) Toei housing, Offer a variety of floor plans plan to meet the diverse needs. Ideal for Building 1 1 buildings of conditions [Seismic design] For implementing the, All buildings in the in-depth [Structural calculation] We conduct.
東栄住宅は、多様なニーズに応えるべく様々な間取りプランをご用意。1棟1棟の条件に最適な【耐震設計】を実施するため、全棟で綿密な【構造計算】を実施しています。
Other Environmental Photoその他環境写真 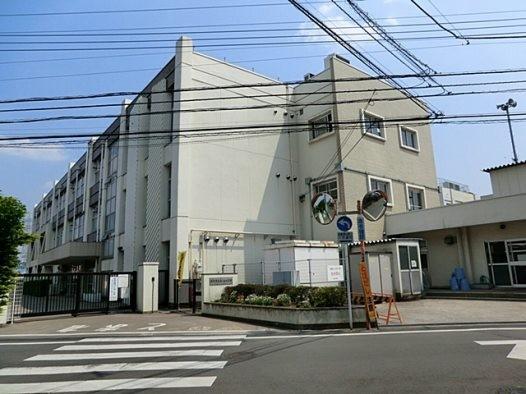 Kitanodai until elementary school 160m
北ノ台小学校まで160m
Same specifications photos (Other introspection)同仕様写真(その他内観) 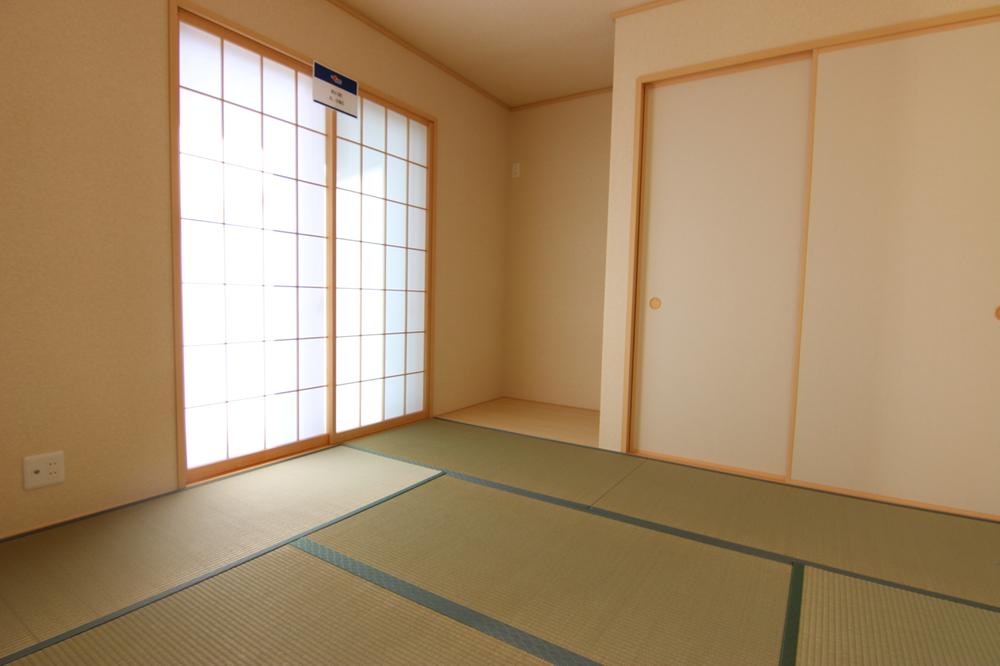 Same specifications Japanese-style room
同仕様和室
The entire compartment Figure全体区画図 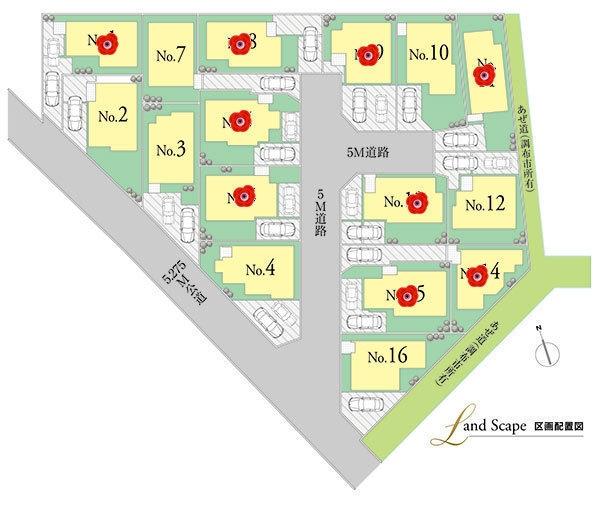 Chofu Jindaijikita cho 4-chome compartment view
調布市 深大寺北町4丁目区画図
Floor plan間取り図 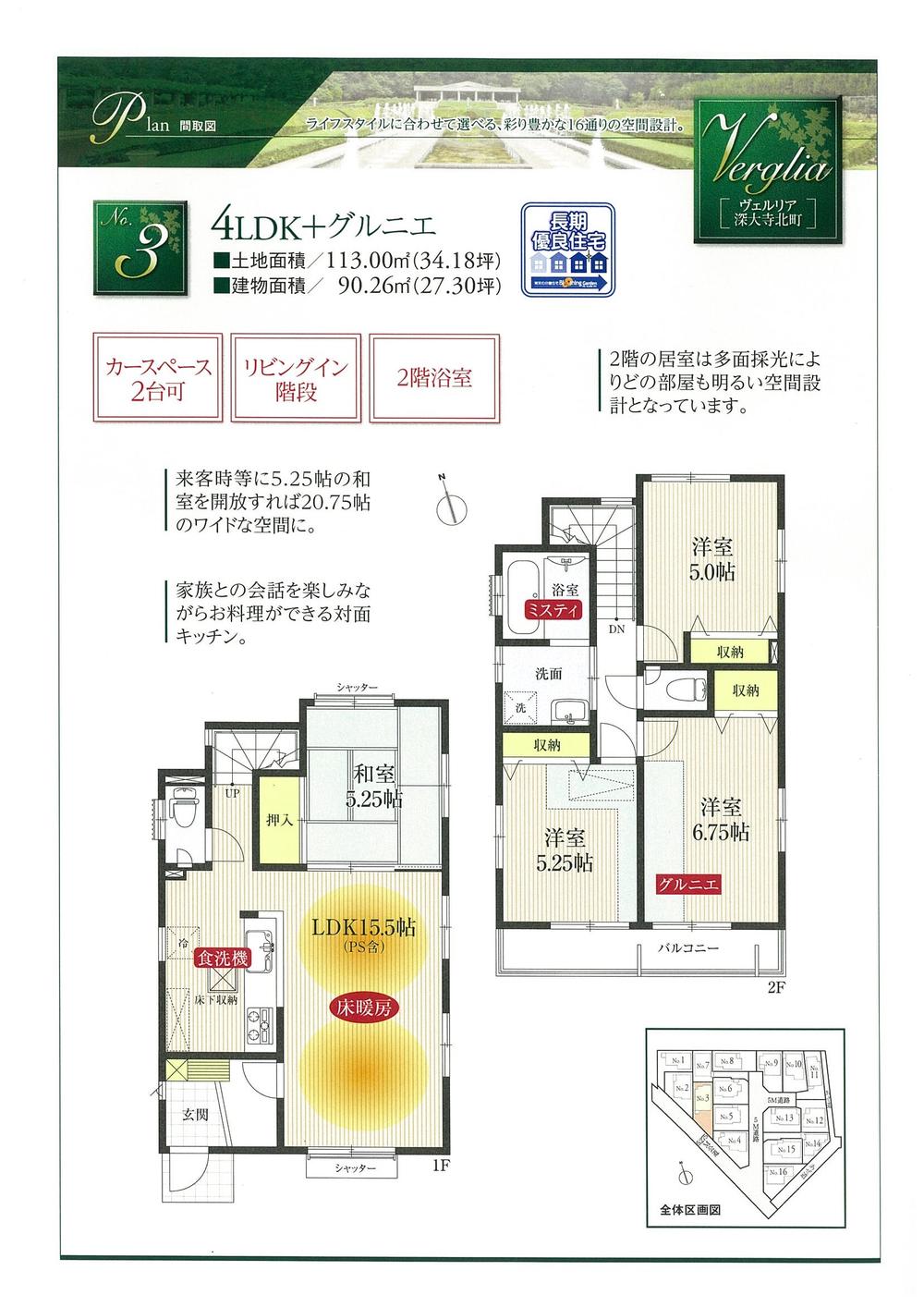 (3 Building), Price 46,300,000 yen, 4LDK, Land area 113 sq m , Building area 90.26 sq m
(3号棟)、価格4630万円、4LDK、土地面積113m2、建物面積90.26m2
Other Environmental Photoその他環境写真 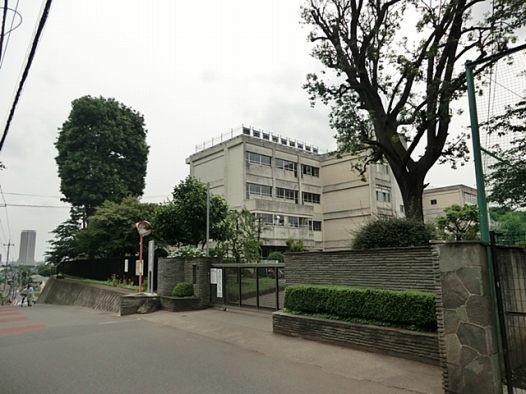 Kojiro 1800m until junior high school
神代中学校まで1800m
Floor plan間取り図 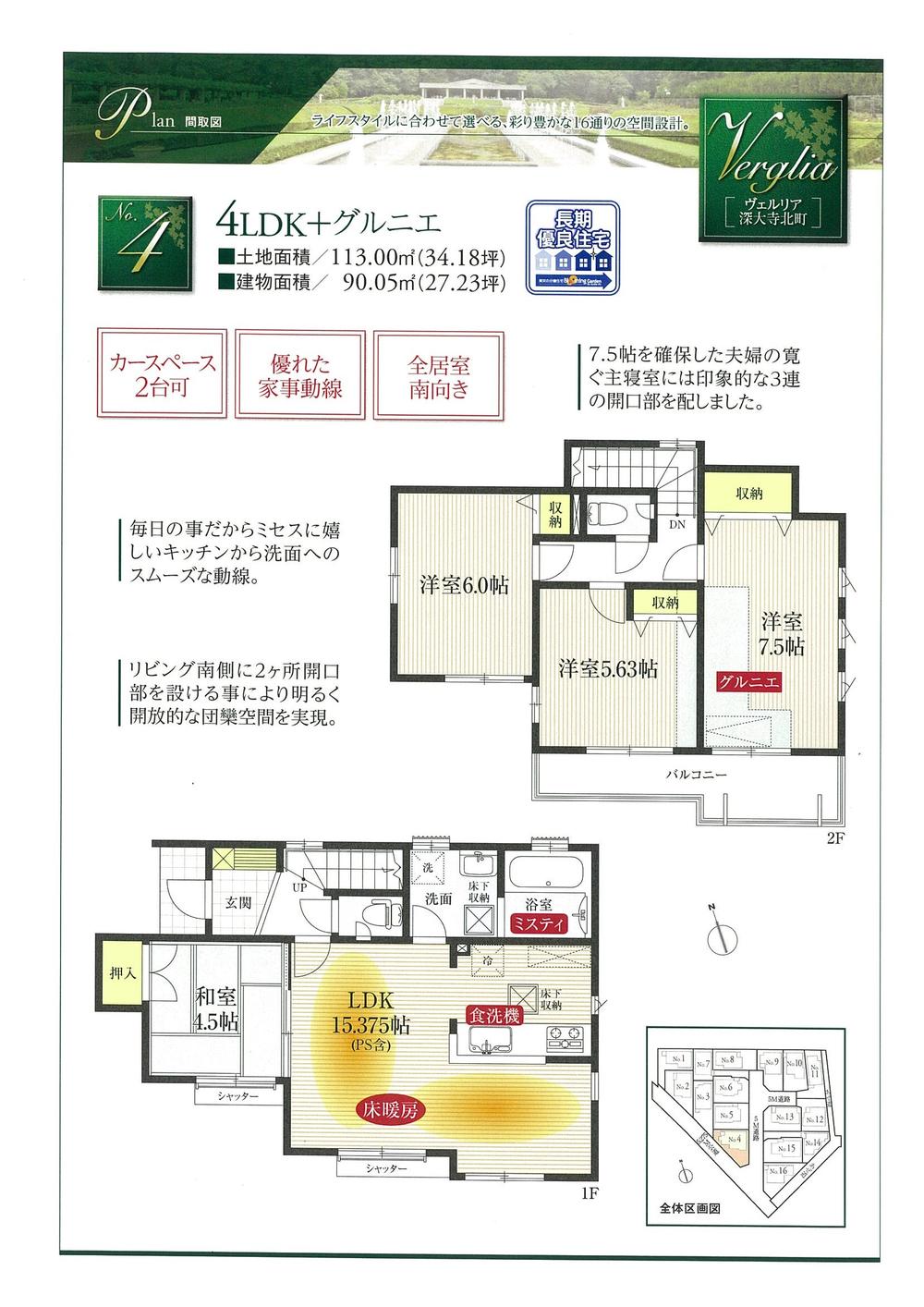 (16 Building), Price 47,800,000 yen, 4LDK, Land area 113 sq m , Building area 89.64 sq m
(16号棟)、価格4780万円、4LDK、土地面積113m2、建物面積89.64m2
Other Environmental Photoその他環境写真 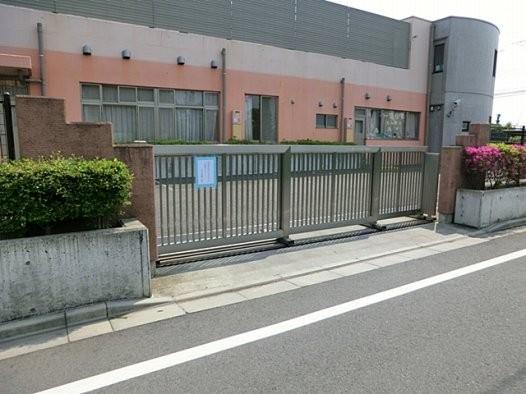 Chofu Municipal Jindaiji to nursery 230m
調布市立深大寺保育園まで230m
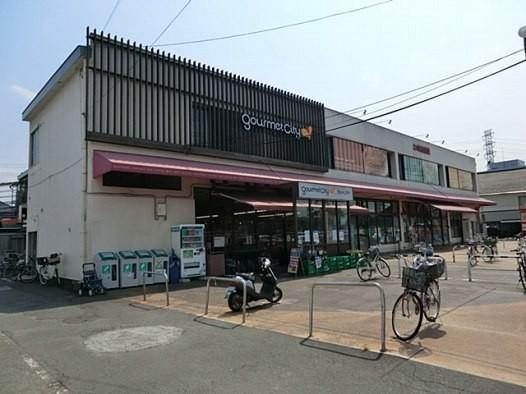 850m to Gourmet City
グルメシティまで850m
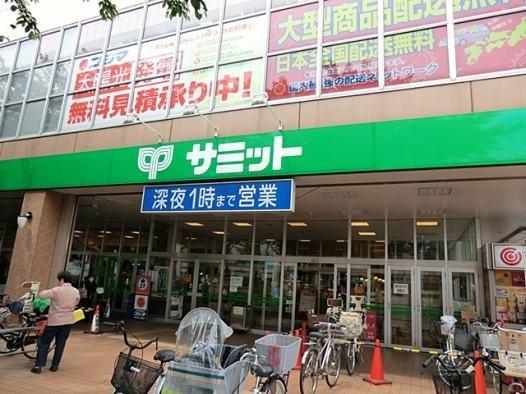 830m to Summit
サミットまで830m
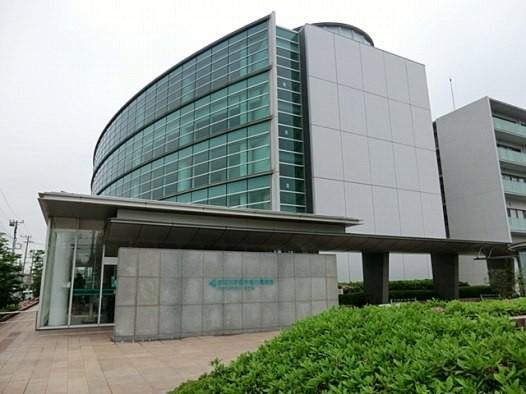 Kyorin University School of Medicine comes to the hospital 1100m
杏林大学医学部付属病院まで1100m
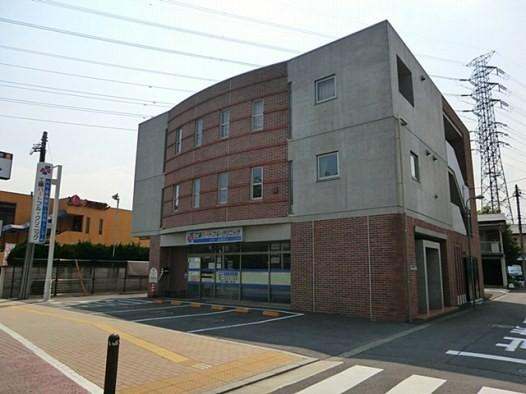 Kudo Heart Full ・ 610m to the clinic
工藤ハートフル・クリニックまで610m
You will receive this brochureこんなパンフレットが届きます 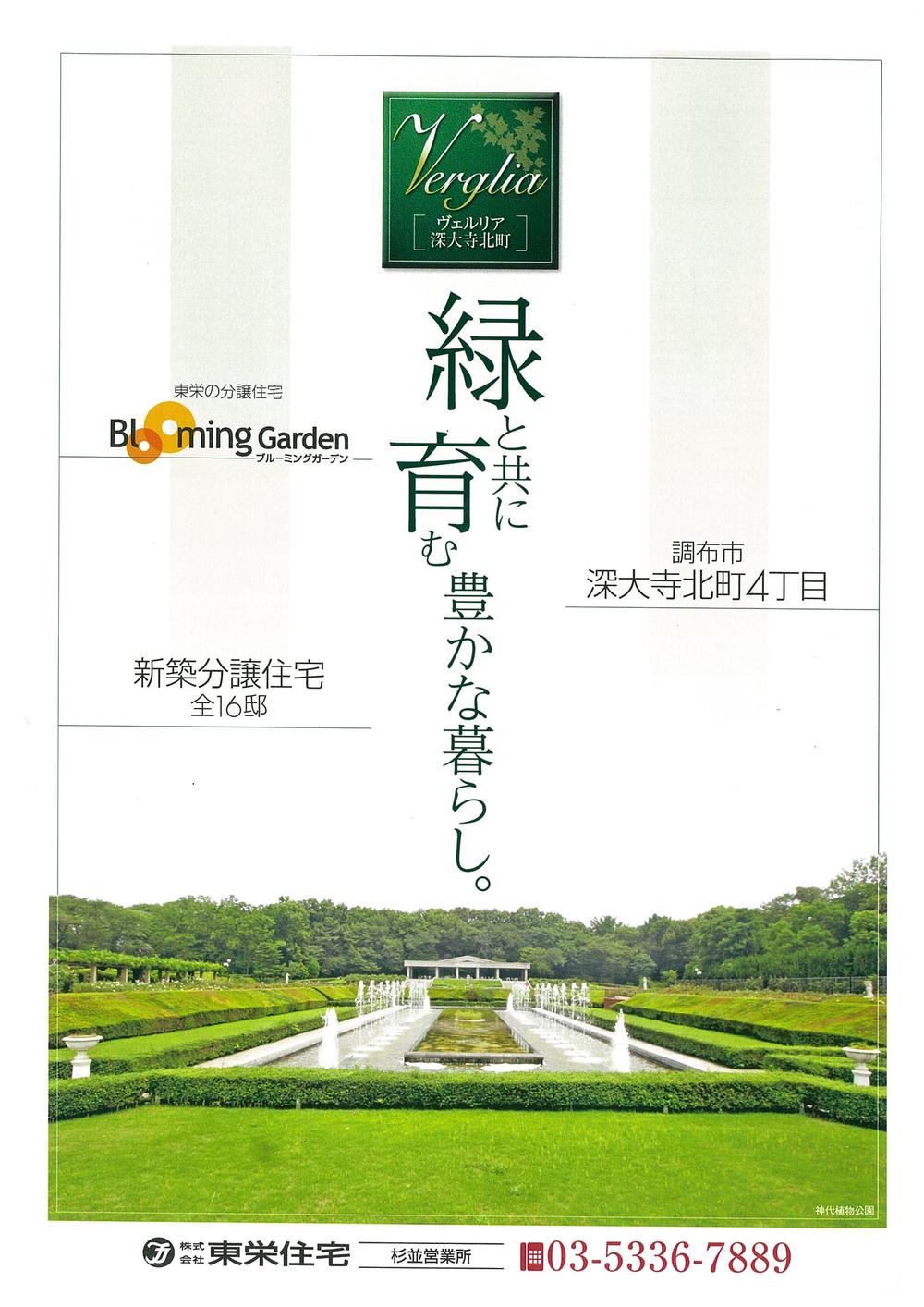 This brochure will receive! JOIN NOW document request!
こちらのパンフレットが届きます!今すぐ資料請求しよう!
Location
| 









![Other Equipment. Toei housing, Offer a variety of floor plans plan to meet the diverse needs. Ideal for Building 1 1 buildings of conditions [Seismic design] For implementing the, All buildings in the in-depth [Structural calculation] We conduct.](/images/tokyo/chofu/3d02dc0013.jpg)











