New Homes » Kanto » Tokyo » Chofu
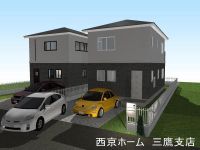 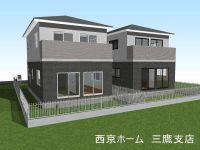
| | Chofu, Tokyo 東京都調布市 |
| Keio Line "Sengawa" walk 9 minutes 京王線「仙川」歩9分 |
| Local sneak preview held in! Please contact us in advance. To customers who gave us contact us in advance, We present QUO card 2000 yen! ! FreeDial 0120-40-6622 現地内覧会開催中!事前にお問い合わせください。事前にご連絡くださったお客様に、QUOカード2000円分差し上げます!!FreeDial 0120-40-6622 |
| □ ■ □ ■ □ ■ □ ■ □ ■ □ ■ □ ■ □ ■ □ ■ □ ■ □ ■ □ ■ □ ■ □ ■ □ ■ □ ■ □ ■ □ ■ □ ■ ● mortgage consultation at any time during the reception. To eliminate all your anxiety related to home purchase! ● Please visit feel free to the property to be worried about. Let me pick up your home! ● safely in together with your children. Fun, We offer a fun Children's Playground! ● Other than, We have a large number benefits available. For further details, Until 0120-40-6622! □ ■ □ ■ □ ■ □ ■ □ ■ □ ■ □ ■ □ ■ □ ■ □ ■ □ ■ □ ■ □ ■ □ ■ □ ■ □ ■ □ ■ □ ■ □ ■ □■□■□■□■□■□■□■□■□■□■□■□■□■□■□■□■□■□■□■●住宅ローン相談随時受付中。 住宅購入に関わる全てのご不安解消します!●気になる物件をお気軽にご覧ください。 ご自宅まで送迎させて頂きます!●お子様とご一緒でも安心。 たのしい、たのしいキッズスペースを用意しております!●その他にも、特典多数用意しております。 詳細に付きましては、0120-40-6622まで!□■□■□■□■□■□■□■□■□■□■□■□■□■□■□■□■□■□■□■ |
Features pickup 特徴ピックアップ | | Pre-ground survey / Vibration Control ・ Seismic isolation ・ Earthquake resistant / Parking two Allowed / Fiscal year Available / Energy-saving water heaters / Super close / It is close to the city / Facing south / System kitchen / Yang per good / All room storage / Flat to the station / A quiet residential area / Around traffic fewer / Japanese-style room / Shaping land / Washbasin with shower / Face-to-face kitchen / Security enhancement / Barrier-free / Toilet 2 places / Bathroom 1 tsubo or more / 2-story / South balcony / Double-glazing / Warm water washing toilet seat / Nantei / Underfloor Storage / The window in the bathroom / TV monitor interphone / Ventilation good / All living room flooring / Water filter / City gas / Flat terrain / Floor heating 地盤調査済 /制震・免震・耐震 /駐車2台可 /年度内入居可 /省エネ給湯器 /スーパーが近い /市街地が近い /南向き /システムキッチン /陽当り良好 /全居室収納 /駅まで平坦 /閑静な住宅地 /周辺交通量少なめ /和室 /整形地 /シャワー付洗面台 /対面式キッチン /セキュリティ充実 /バリアフリー /トイレ2ヶ所 /浴室1坪以上 /2階建 /南面バルコニー /複層ガラス /温水洗浄便座 /南庭 /床下収納 /浴室に窓 /TVモニタ付インターホン /通風良好 /全居室フローリング /浄水器 /都市ガス /平坦地 /床暖房 | Event information イベント情報 | | Local tours (Please be sure to ask in advance) schedule / Every Saturday, Sunday and public holidays time / 8:00 ~ 18:00 local tours held in! Contact us toll-free number 0120-40-6622 Until. 現地見学会(事前に必ずお問い合わせください)日程/毎週土日祝時間/8:00 ~ 18:00現地見学会開催中! お問い合わせは フリーダイアル 0120-40-6622 まで。 | Price 価格 | | 67,800,000 yen 6780万円 | Floor plan 間取り | | 4LDK 4LDK | Units sold 販売戸数 | | 2 units 2戸 | Total units 総戸数 | | 2 units 2戸 | Land area 土地面積 | | 126.99 sq m ・ 127 sq m 126.99m2・127m2 | Building area 建物面積 | | 94.39 sq m ・ 99.36 sq m 94.39m2・99.36m2 | Address 住所 | | Chofu, Tokyo Wakaba-cho 1 東京都調布市若葉町1 | Traffic 交通 | | Keio Line "Sengawa" walk 9 minutes
Keio Line "tsutsujigaoka" walk 12 minutes
Keio Line "Shibasaki" walk 24 minutes 京王線「仙川」歩9分
京王線「つつじヶ丘」歩12分
京王線「柴崎」歩24分
| Related links 関連リンク | | [Related Sites of this company] 【この会社の関連サイト】 | Person in charge 担当者より | | Rep Yagisawa Takuya Age: Do you Irasshai enjoy looking 20 Daiyume of My Home? , Also my home plan jammed a lot of attention, Please contact us once. I will do my best my best customers you serve you as. 担当者八木沢 卓也年齢:20代夢のマイホーム探し楽しんでいらっしゃいますか?住宅購入に関する些細な疑問も、こだわりのたくさん詰まったマイホーム計画も、是非一度ご相談下さい。精一杯お客様のお役に立てるよう頑張ります。 | Contact お問い合せ先 | | TEL: 0800-603-3246 [Toll free] mobile phone ・ Also available from PHS
Caller ID is not notified
Please contact the "saw SUUMO (Sumo)"
If it does not lead, If the real estate company TEL:0800-603-3246【通話料無料】携帯電話・PHSからもご利用いただけます
発信者番号は通知されません
「SUUMO(スーモ)を見た」と問い合わせください
つながらない方、不動産会社の方は
| Most price range 最多価格帯 | | 67 million yen (2 units) 6700万円台(2戸) | Building coverage, floor area ratio 建ぺい率・容積率 | | Kenpei rate: 40%, Volume ratio: 80% 建ペい率:40%、容積率:80% | Time residents 入居時期 | | Consultation 相談 | Land of the right form 土地の権利形態 | | Ownership 所有権 | Use district 用途地域 | | One low-rise 1種低層 | Land category 地目 | | Residential land 宅地 | Other limitations その他制限事項 | | Height district 高度地区 | Overview and notices その他概要・特記事項 | | Contact: Yagisawa Takuya, Building confirmation number: first 24UDI3T 担当者:八木沢 卓也、建築確認番号:第24UDI3T | Company profile 会社概要 | | <Mediation> Governor of Tokyo (3) No. 080089 (Corporation) All Japan Real Estate Association (Corporation) metropolitan area real estate Fair Trade Council member (Ltd.) Xijing Home Mitaka branch Yubinbango181-0014 Mitaka City, Tokyo Nozaki 1-8-16 Symphony Mitaka first floor <仲介>東京都知事(3)第080089号(公社)全日本不動産協会会員 (公社)首都圏不動産公正取引協議会加盟(株)西京ホーム三鷹支店〒181-0014 東京都三鷹市野崎1-8-16 シンフォニー三鷹1階 |
Rendering (appearance)完成予想図(外観) 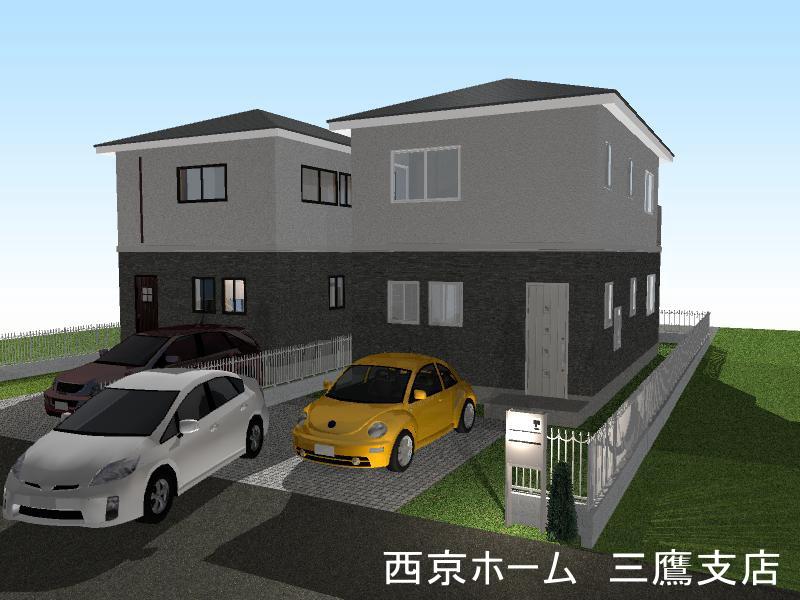 Construction example photograph is prohibited by law. It is not in the credit can be material. We have to complete expected Perth for the Company.
施工例写真は法令上禁止されております。信用できる素材では有りません。当社については完成予想パースにしております。
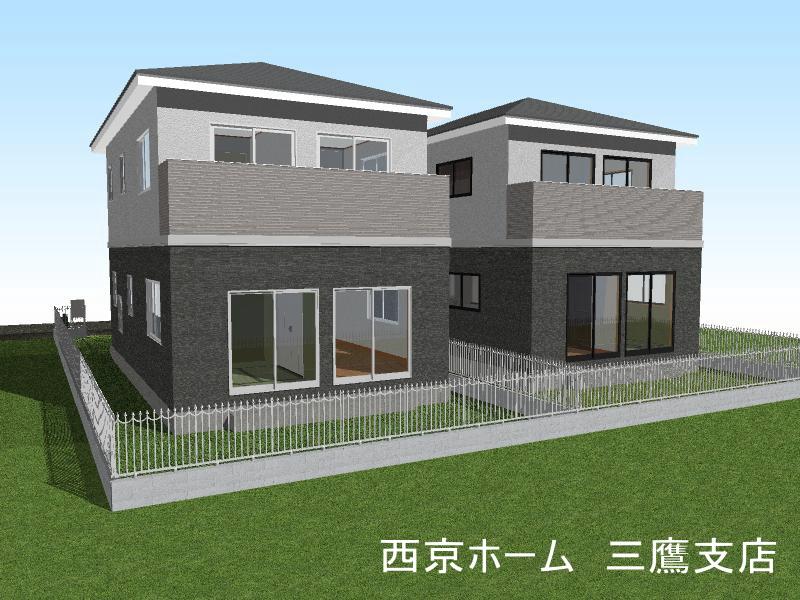 Construction example photograph is prohibited by law. It is not in the credit can be material. We have to complete expected Perth for the Company.
施工例写真は法令上禁止されております。信用できる素材では有りません。当社については完成予想パースにしております。
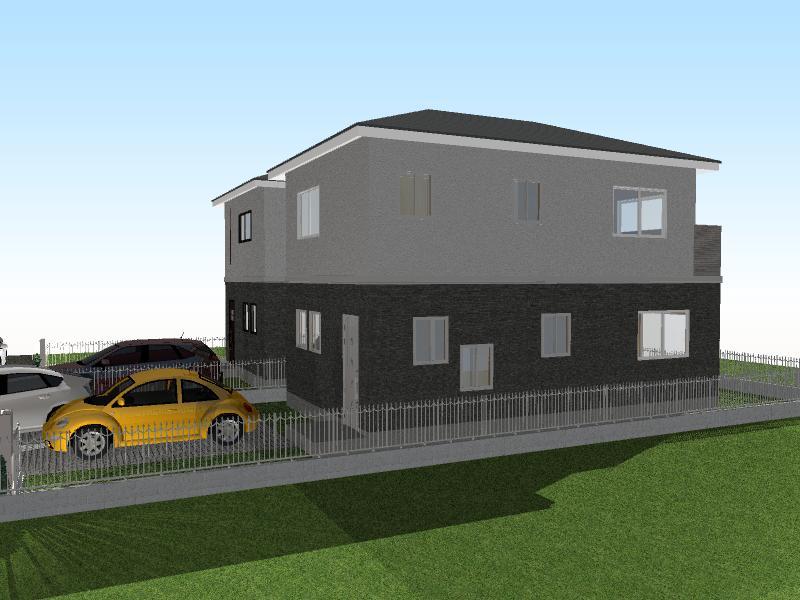 Construction example photograph is prohibited by law. It is not in the credit can be material. We have to complete expected Perth for the Company.
施工例写真は法令上禁止されております。信用できる素材では有りません。当社については完成予想パースにしております。
Floor plan間取り図 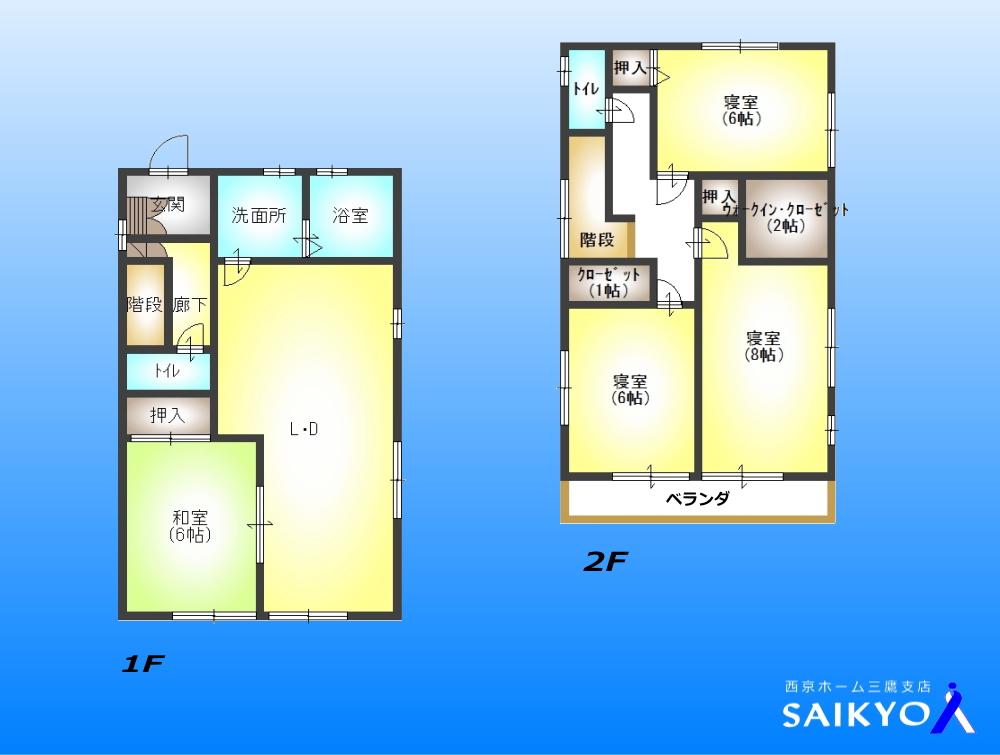 (1 Building), Price 67,800,000 yen, 4LDK, Land area 126.99 sq m , Building area 99.36 sq m
(1号棟)、価格6780万円、4LDK、土地面積126.99m2、建物面積99.36m2
Local appearance photo現地外観写真 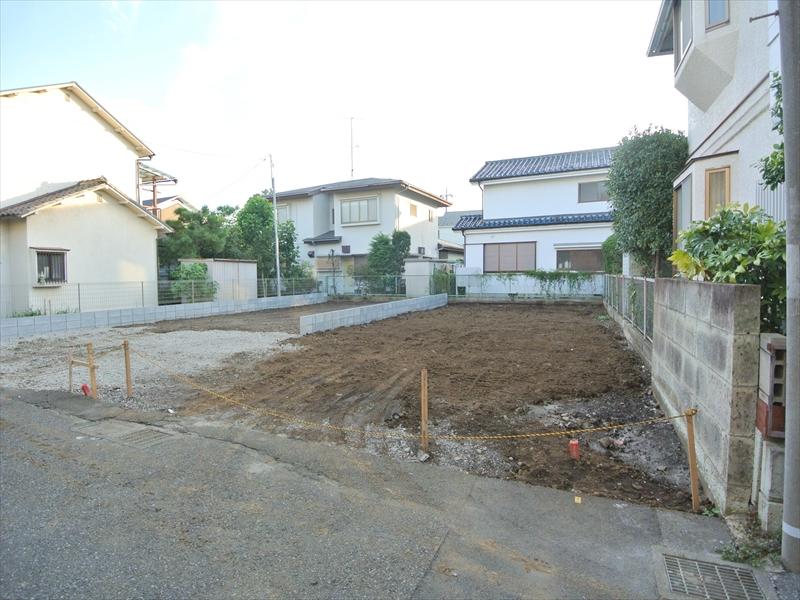 Local (September 2013) Shooting
現地(2013年9月)撮影
Same specifications photos (living)同仕様写真(リビング) 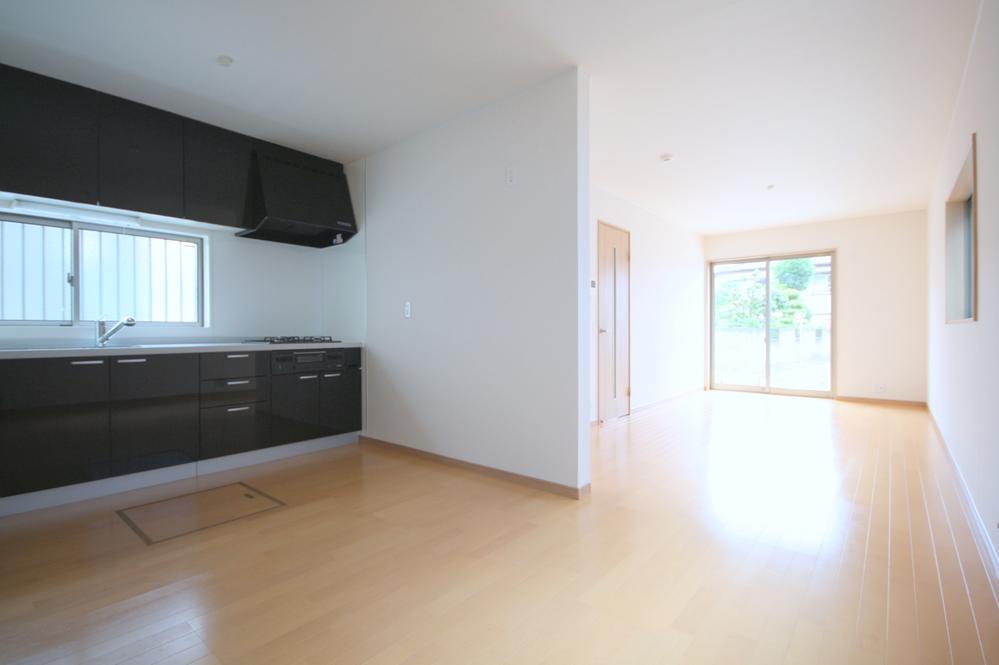 Seller same specifications
売主同仕様
Same specifications photo (bathroom)同仕様写真(浴室) 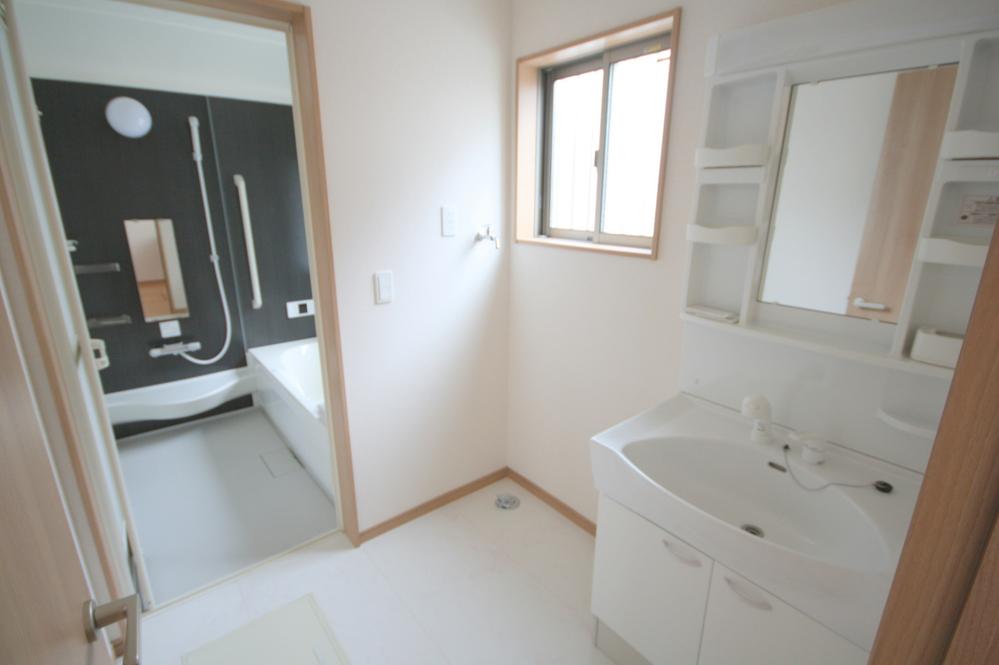 Seller same specifications
売主同仕様
Same specifications photo (kitchen)同仕様写真(キッチン) 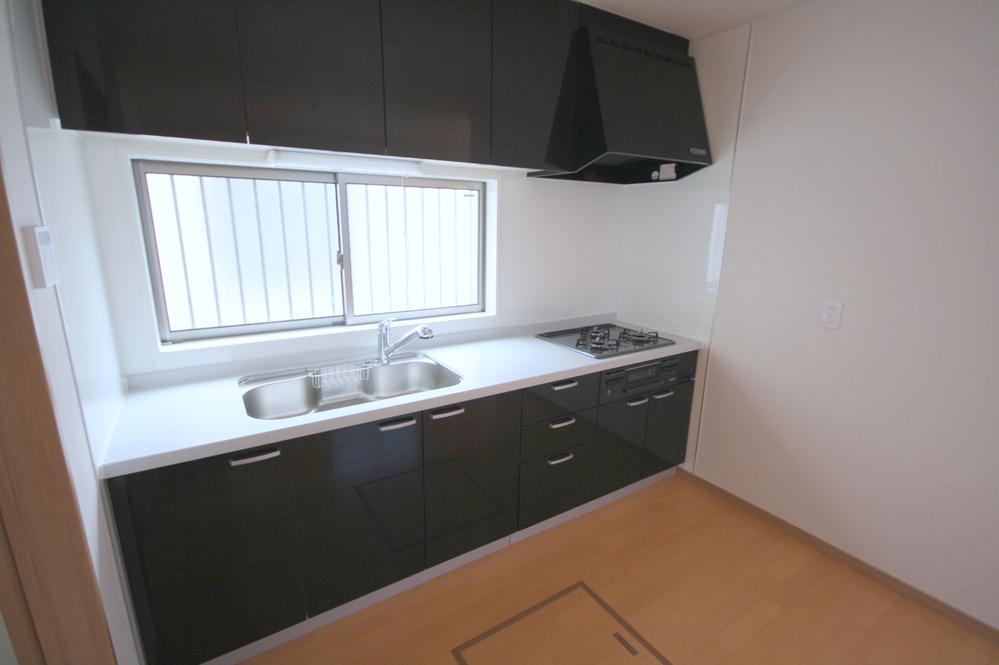 Seller same specifications
売主同仕様
Wash basin, toilet洗面台・洗面所 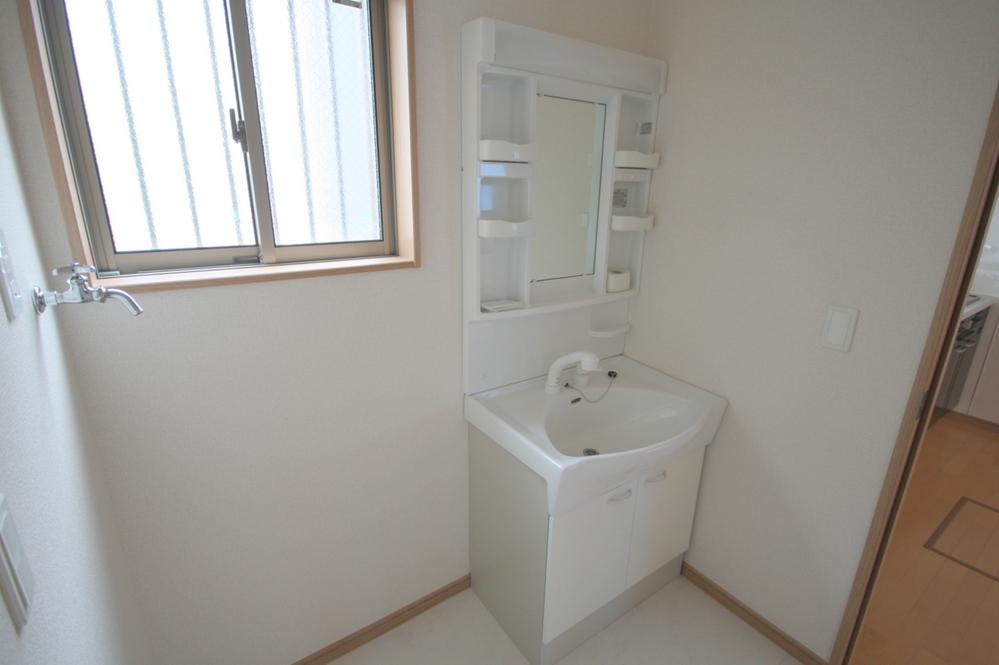 Seller same specifications
売主同仕様
Local photos, including front road前面道路含む現地写真 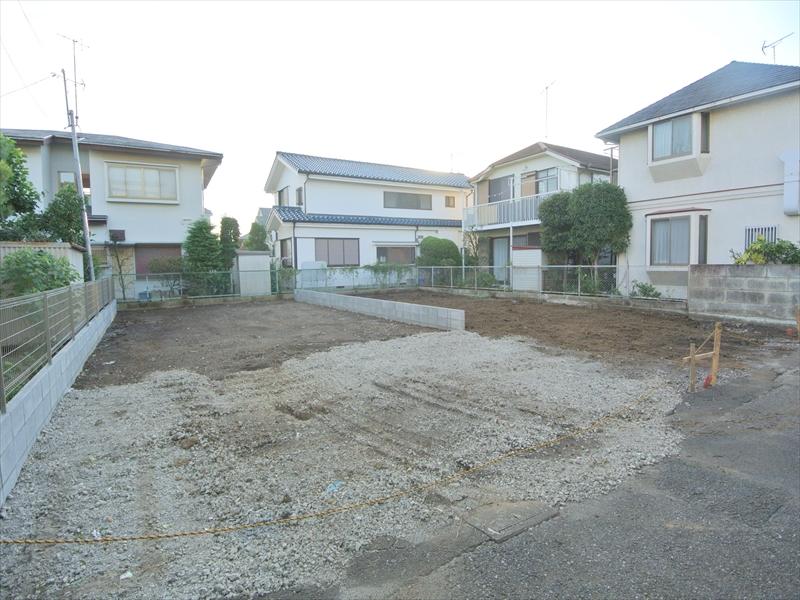 Local (September 2013) Shooting
現地(2013年9月)撮影
Shopping centreショッピングセンター 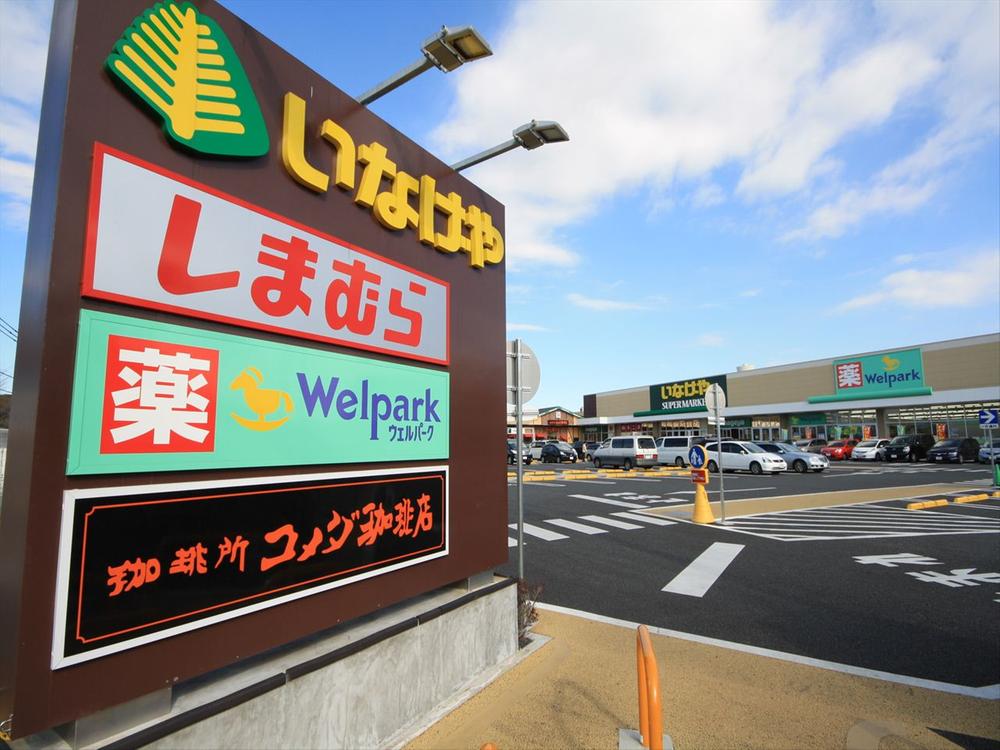 705m to the Fashion Center Shimamura Holmes Sengawa shop
ファッションセンターしまむらホームズ仙川店まで705m
Same specifications photos (Other introspection)同仕様写真(その他内観) 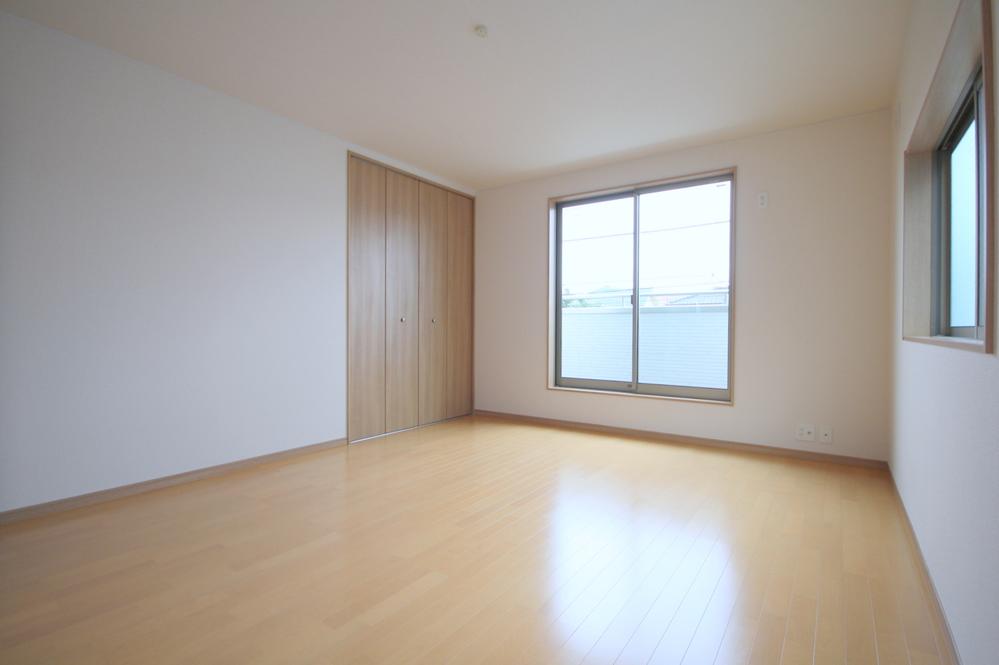 Seller same specifications
売主同仕様
Floor plan間取り図 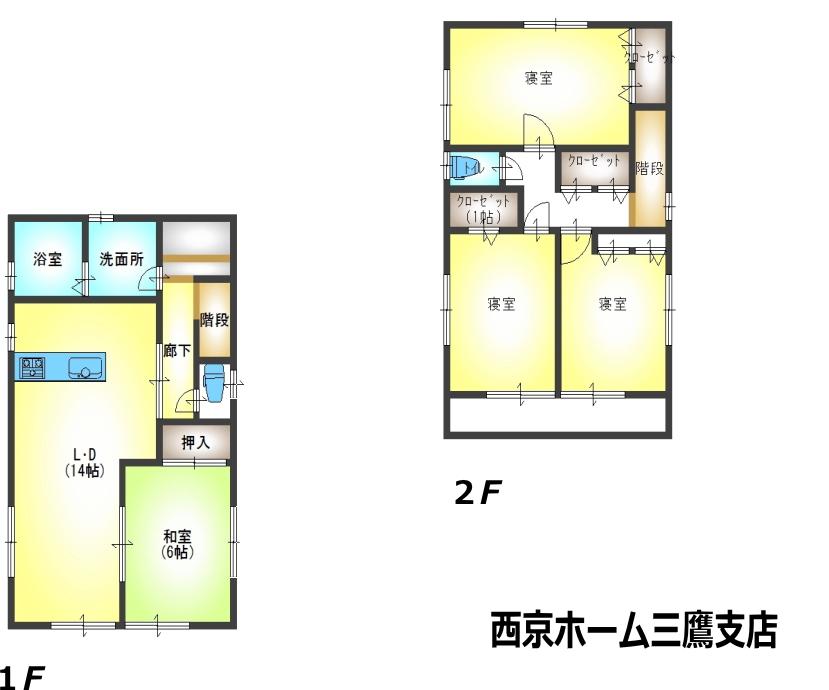 (Building 2), Price 67,800,000 yen, 4LDK, Land area 127 sq m , Building area 94.39 sq m
(2号棟)、価格6780万円、4LDK、土地面積127m2、建物面積94.39m2
Local appearance photo現地外観写真 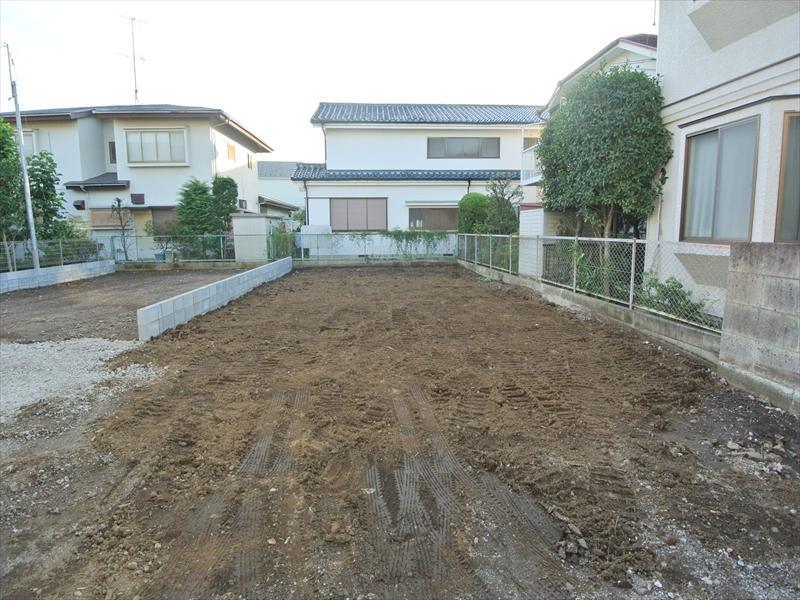 Local (September 2013) Shooting
現地(2013年9月)撮影
Same specifications photos (living)同仕様写真(リビング) 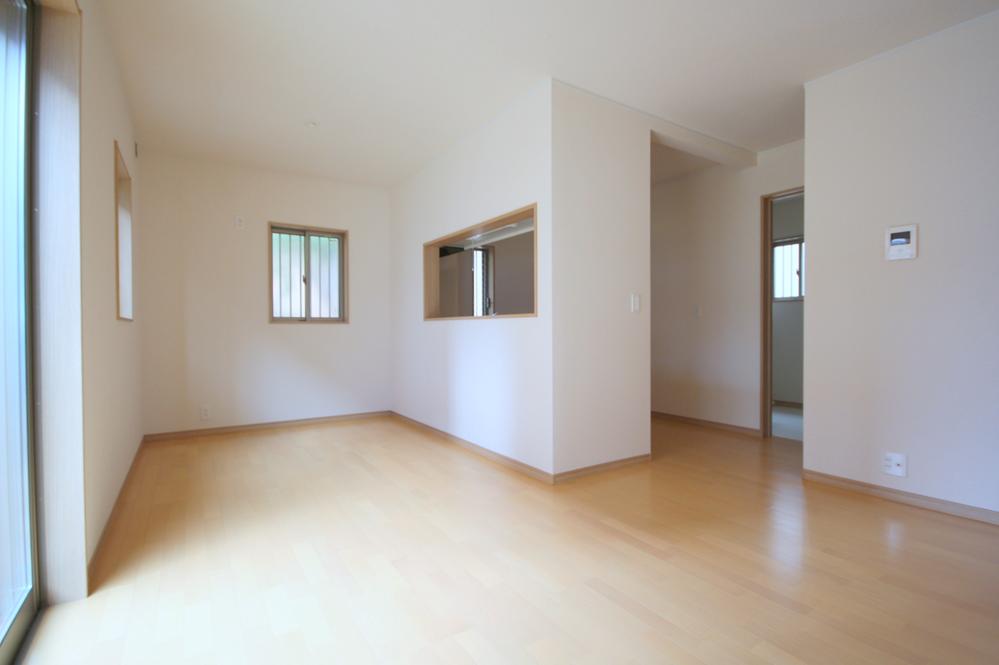 Seller same specifications
売主同仕様
Same specifications photo (bathroom)同仕様写真(浴室) 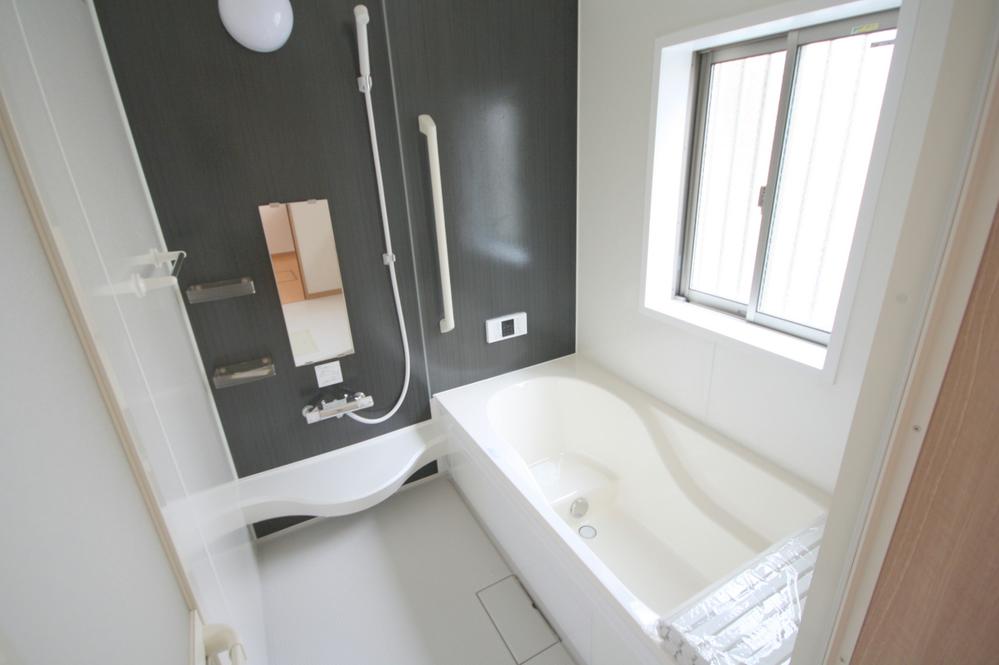 Seller same specifications
売主同仕様
Same specifications photo (kitchen)同仕様写真(キッチン) 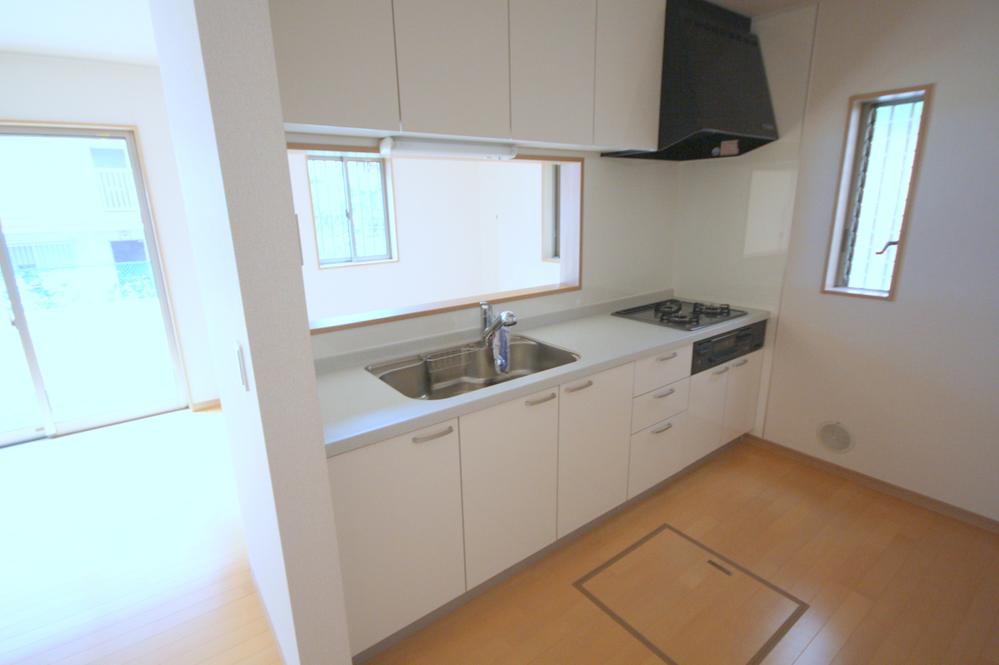 Seller same specifications
売主同仕様
Wash basin, toilet洗面台・洗面所 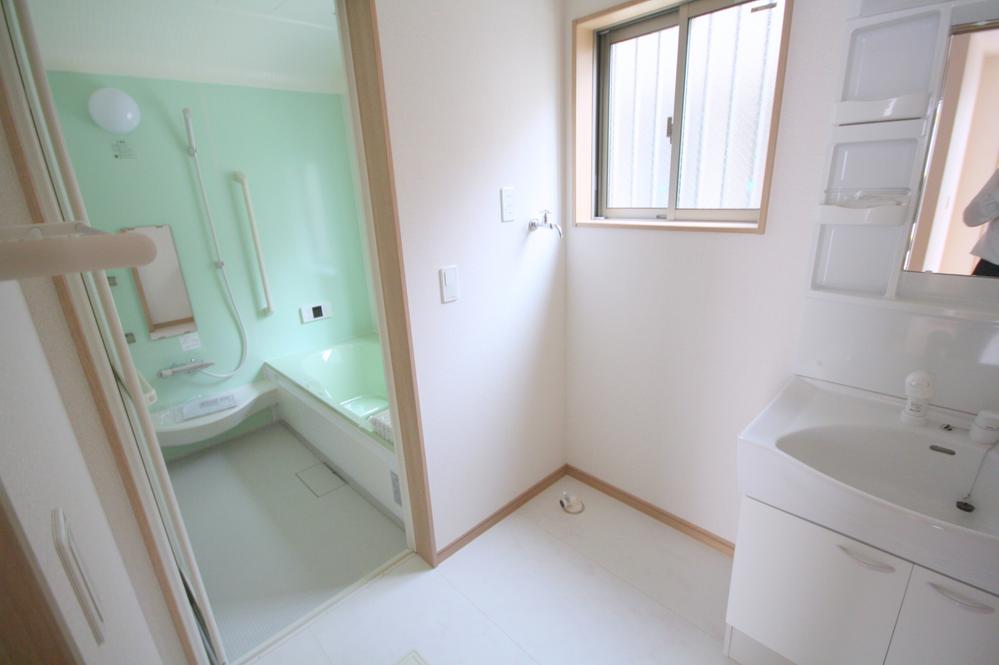 Seller same specifications
売主同仕様
Convenience storeコンビニ 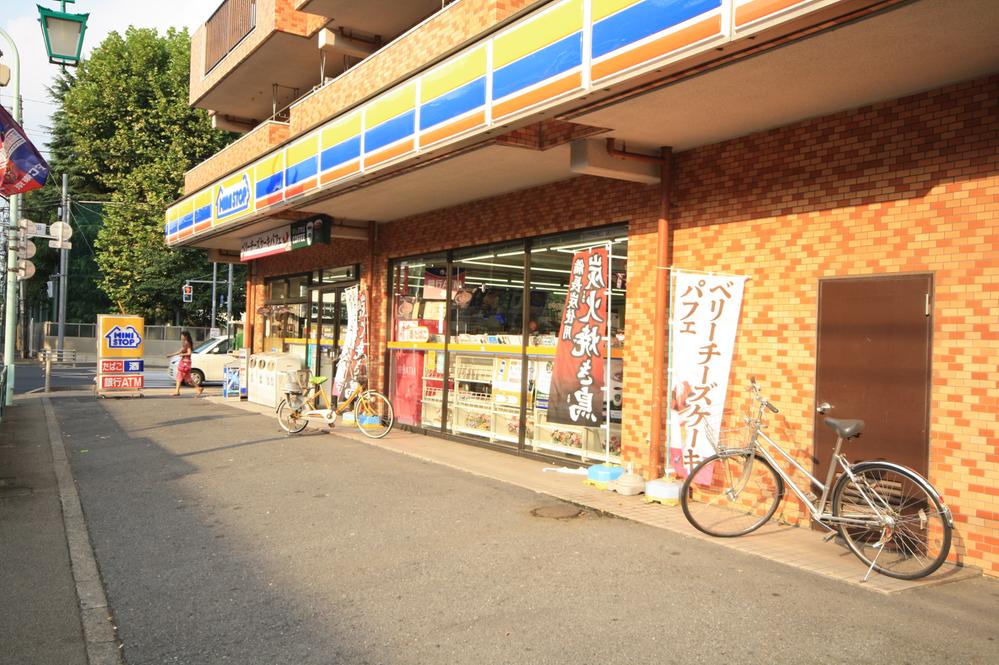 MINISTOP Tsutsujigaoka to the south exit shop 747m
ミニストップつつじケ丘南口店まで747m
Same specifications photos (Other introspection)同仕様写真(その他内観) 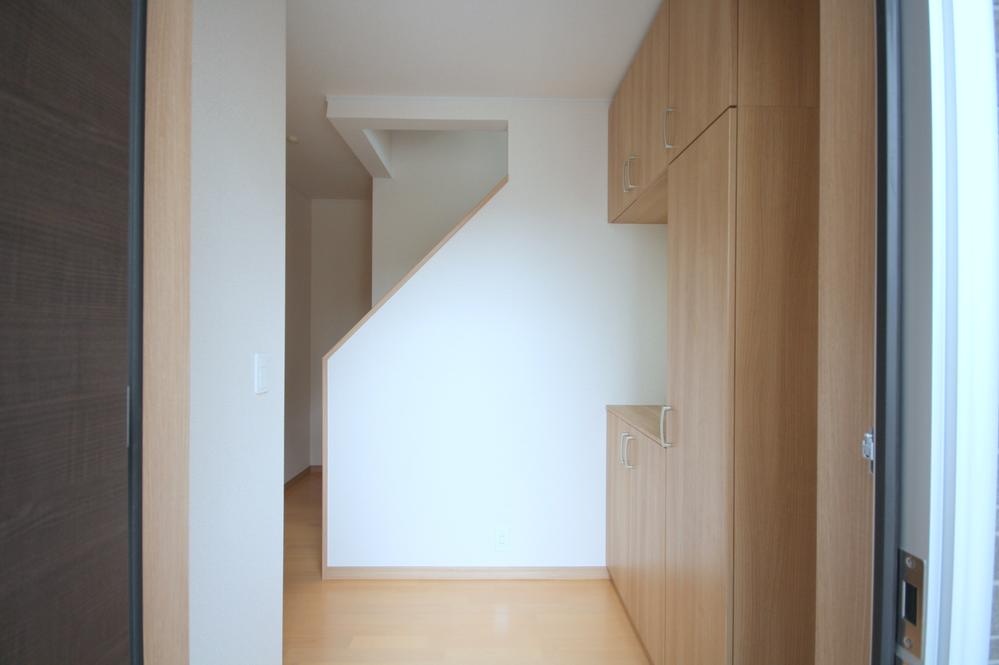 Seller same specifications
売主同仕様
Same specifications photo (bathroom)同仕様写真(浴室) 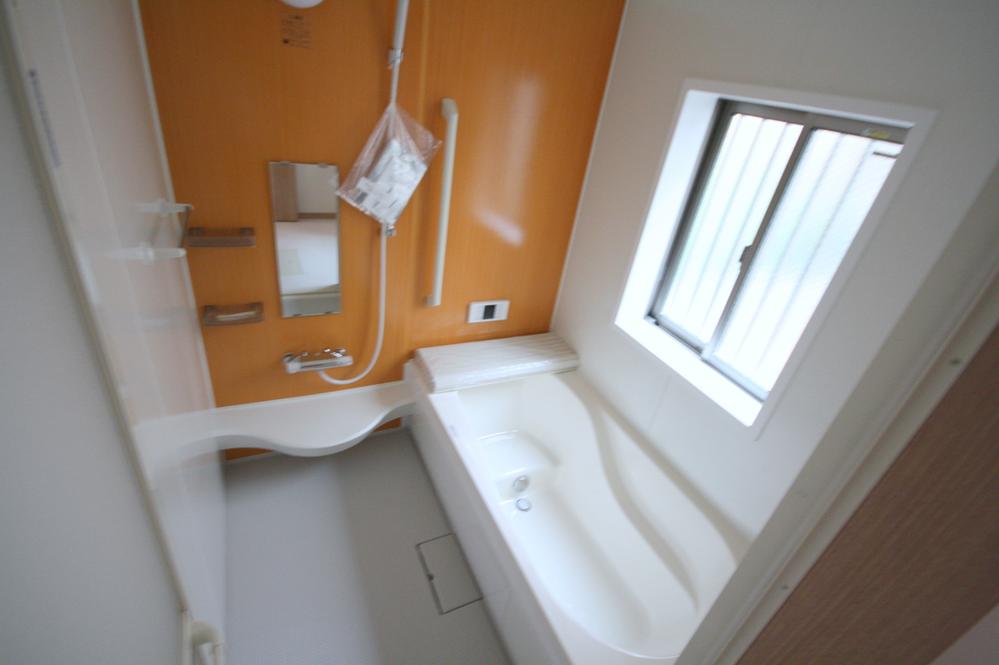 Seller same specifications
売主同仕様
Location
| 





















