New Homes » Kanto » Tokyo » Chofu
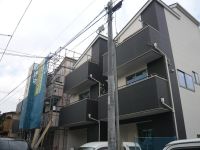 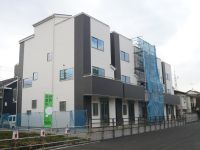
| | Chofu, Tokyo 東京都調布市 |
| Keio Line "Kokuryo" walk 5 minutes 京王線「国領」歩5分 |
| It was off scaffolding, Feel free to have your voice only please! The north and south open for the north side promenade plan, It will be even closer to the station! Zento Province road surface with a roof, Is 5LDK! Now in the final two buildings! 足場外れました、お気軽にお声がけ下さい!北側遊歩道予定のため南北開放され、駅まで更に近くなります!全棟南道路面の屋上付、5LDKです!最終2棟になりました! |
| Certainly please see.! 是非ご覧下さい! |
Features pickup 特徴ピックアップ | | Corresponding to the flat-35S / Pre-ground survey / LDK20 tatami mats or more / It is close to the city / Facing south / System kitchen / Bathroom Dryer / Yang per good / Flat to the station / Siemens south road / A quiet residential area / Shaping land / Face-to-face kitchen / Toilet 2 places / Bathroom 1 tsubo or more / South balcony / Double-glazing / Ventilation good / All living room flooring / Three-story or more / City gas / Flat terrain フラット35Sに対応 /地盤調査済 /LDK20畳以上 /市街地が近い /南向き /システムキッチン /浴室乾燥機 /陽当り良好 /駅まで平坦 /南側道路面す /閑静な住宅地 /整形地 /対面式キッチン /トイレ2ヶ所 /浴室1坪以上 /南面バルコニー /複層ガラス /通風良好 /全居室フローリング /3階建以上 /都市ガス /平坦地 | Price 価格 | | 48,800,000 yen 4880万円 | Floor plan 間取り | | 5LDK 5LDK | Units sold 販売戸数 | | 1 units 1戸 | Total units 総戸数 | | 5 units 5戸 | Land area 土地面積 | | 73.96 sq m (measured) 73.96m2(実測) | Building area 建物面積 | | 115.68 sq m (measured) 115.68m2(実測) | Driveway burden-road 私道負担・道路 | | Nothing, South 4m width 無、南4m幅 | Completion date 完成時期(築年月) | | February 2014 2014年2月 | Address 住所 | | Chofu, Tokyo Kokuryo cho 5 東京都調布市国領町5 | Traffic 交通 | | Keio Line "Kokuryo" walk 5 minutes
Keio Line "Fuda" walk 5 minutes
Keio Line "Chofu" walk 15 minutes 京王線「国領」歩5分
京王線「布田」歩5分
京王線「調布」歩15分
| Related links 関連リンク | | [Related Sites of this company] 【この会社の関連サイト】 | Person in charge 担当者より | | Personnel Daisuke Hasegawa Age: 20 Daigyokai experience: 2 years property looking and funding plan to thoroughly support. "Looking at this wayside" and "budget is so much", etc., Please feel free to contact us. 担当者長谷川大輔年齢:20代業界経験:2年物件探しや資金計画を徹底サポート。「この沿線で探している」や「予算はこれくらい」など、お気軽にお問い合わせ下さい。 | Contact お問い合せ先 | | TEL: 0120-080192 [Toll free] Please contact the "saw SUUMO (Sumo)" TEL:0120-080192【通話料無料】「SUUMO(スーモ)を見た」と問い合わせください | Building coverage, floor area ratio 建ぺい率・容積率 | | 60% ・ 200% 60%・200% | Time residents 入居時期 | | March 2014 schedule 2014年3月予定 | Land of the right form 土地の権利形態 | | Ownership 所有権 | Structure and method of construction 構造・工法 | | Wooden three-story (framing method) 木造3階建(軸組工法) | Overview and notices その他概要・特記事項 | | Contact: Daisuke Hasegawa, Facilities: Public Water Supply, This sewage, City gas, Building confirmation number: KS113-3120-00365 issue other, Parking: car space 担当者:長谷川大輔、設備:公営水道、本下水、都市ガス、建築確認番号:KS113-3120-00365号他、駐車場:カースペース | Company profile 会社概要 | | <Mediation> Governor of Tokyo (2) No. 084527 (Corporation) All Japan Real Estate Association (Corporation) metropolitan area real estate Fair Trade Council member Pitattohausu Higashi-Nakano South Exit Store Co., Isle ・ Trust Yubinbango164-0003 Nakano-ku, Tokyo Higashi-Nakano 1-13-25 <仲介>東京都知事(2)第084527号(公社)全日本不動産協会会員 (公社)首都圏不動産公正取引協議会加盟ピタットハウス東中野南口店(株)アイル・トラスト〒164-0003 東京都中野区東中野1-13-25 |
Local appearance photo現地外観写真 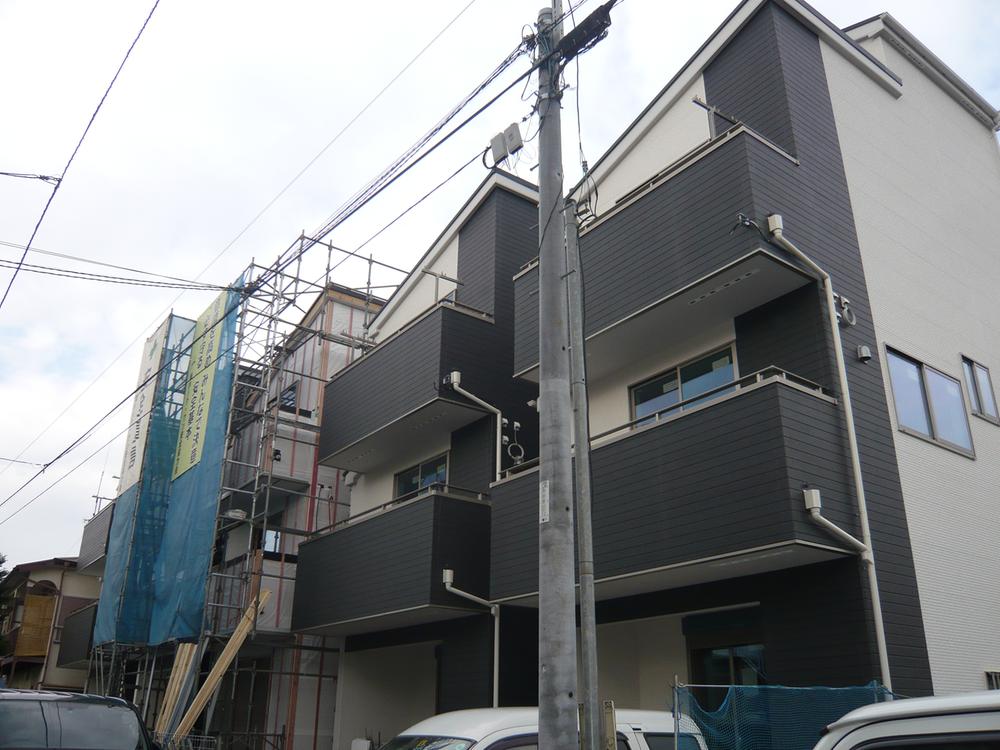 Local (December 26, 2013) Shooting
現地(2013年12月26日)撮影
Local photos, including front road前面道路含む現地写真 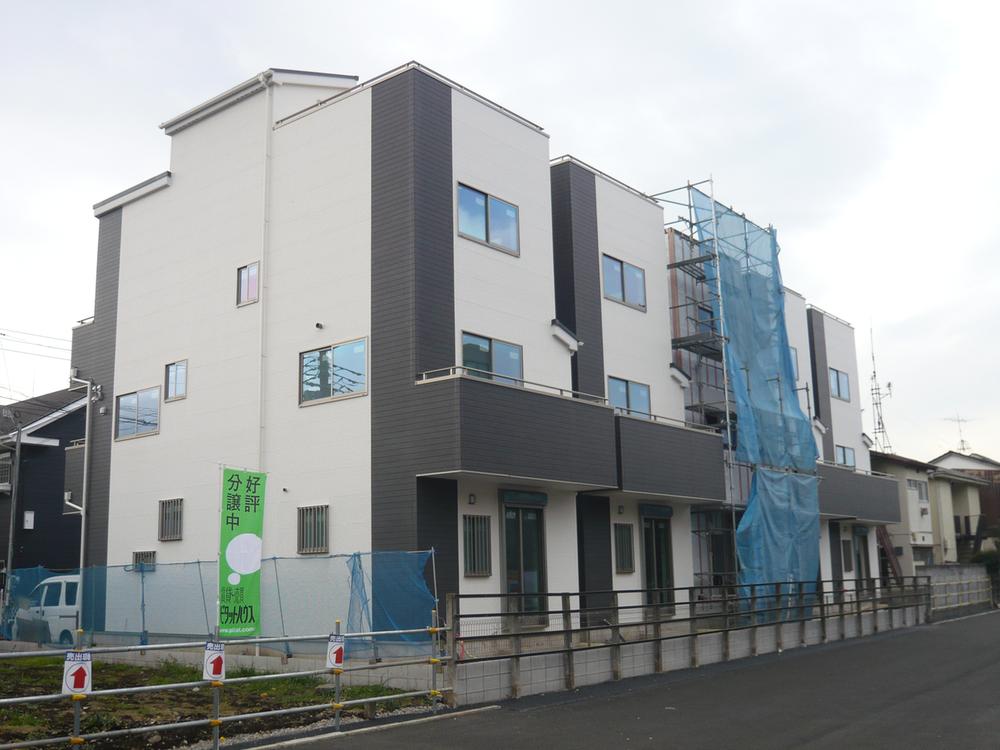 Local (December 26, 2013) Shooting
現地(2013年12月26日)撮影
Floor plan間取り図 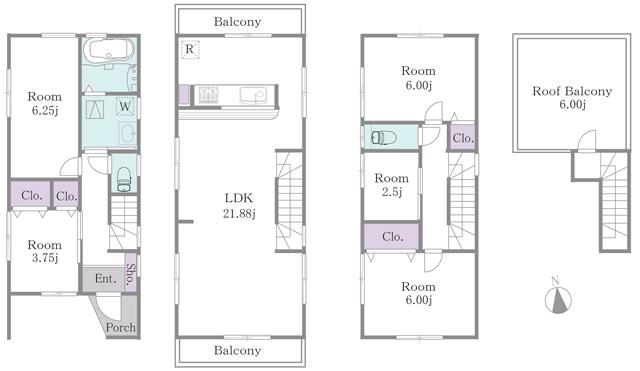 48,800,000 yen, 5LDK, Land area 73.96 sq m , Building area 115.68 sq m all building common Floor Large 5LDK type (with a large roof balcony)
4880万円、5LDK、土地面積73.96m2、建物面積115.68m2 全棟共通間取り 大型5LDKタイプ(大型ルーフバルコニー付)
Local appearance photo現地外観写真 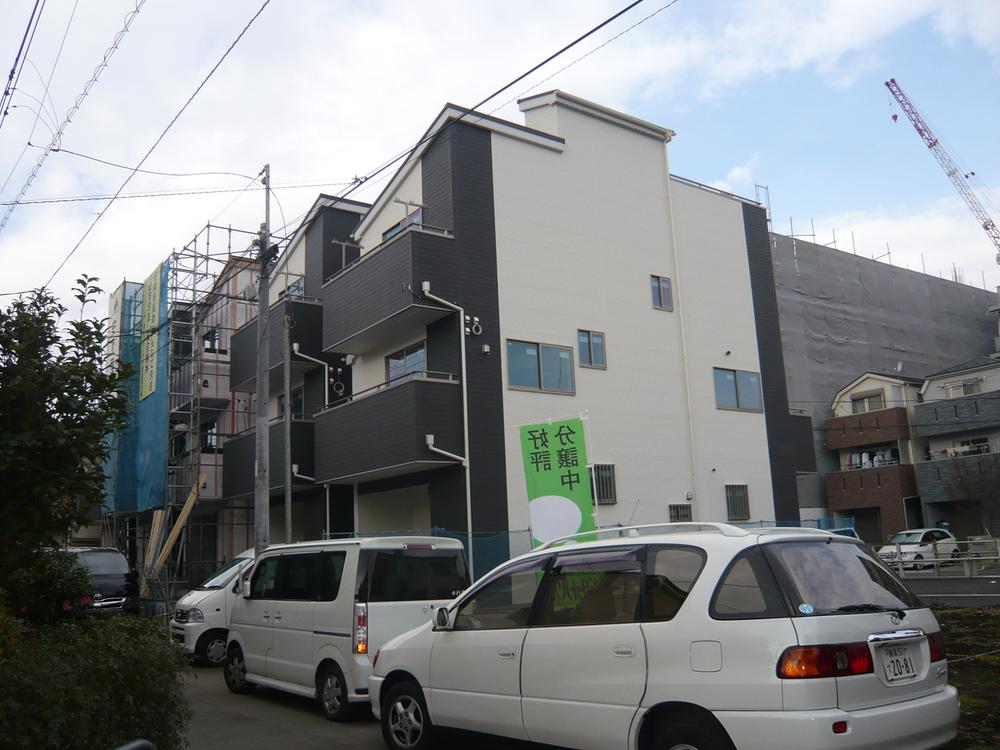 Local (December 26, 2013) Shooting
現地(2013年12月26日)撮影
Local photos, including front road前面道路含む現地写真 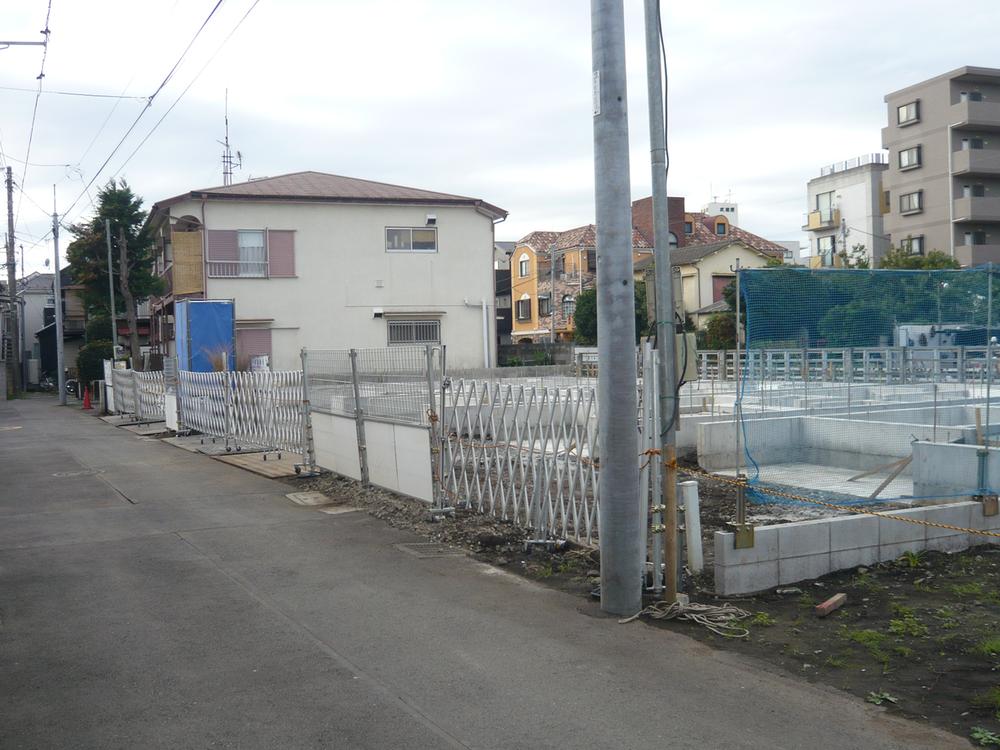 Local (10 May 2013) Shooting
現地(2013年10月)撮影
Station駅 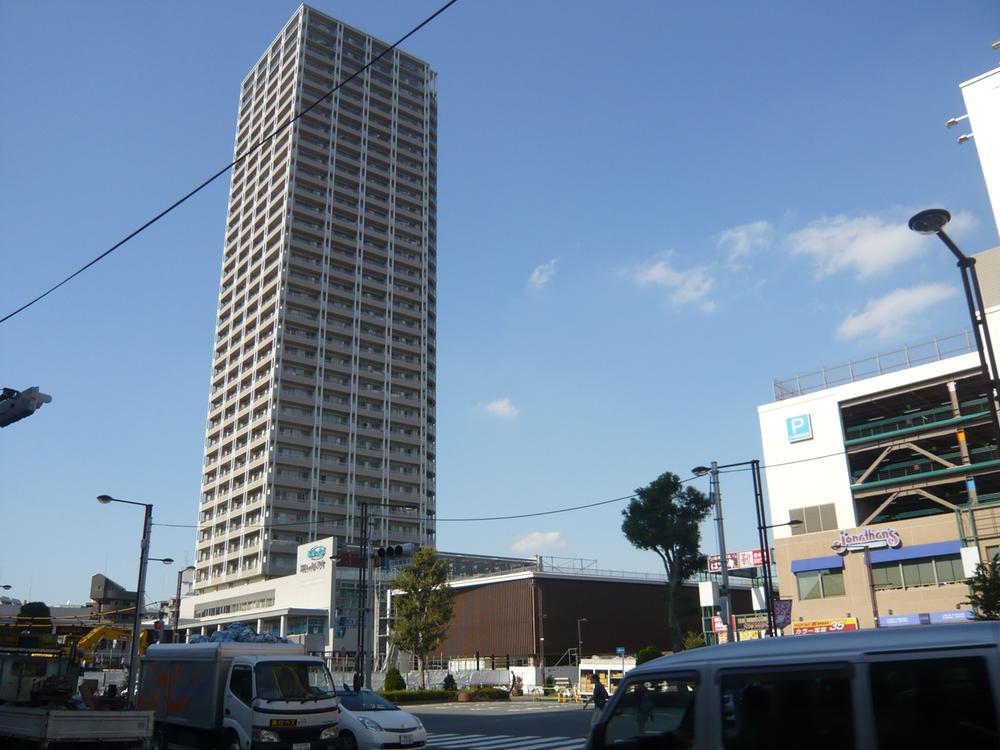 Keio Line "Kokuryo" 400m to the station
京王線「国領」駅まで400m
Local appearance photo現地外観写真 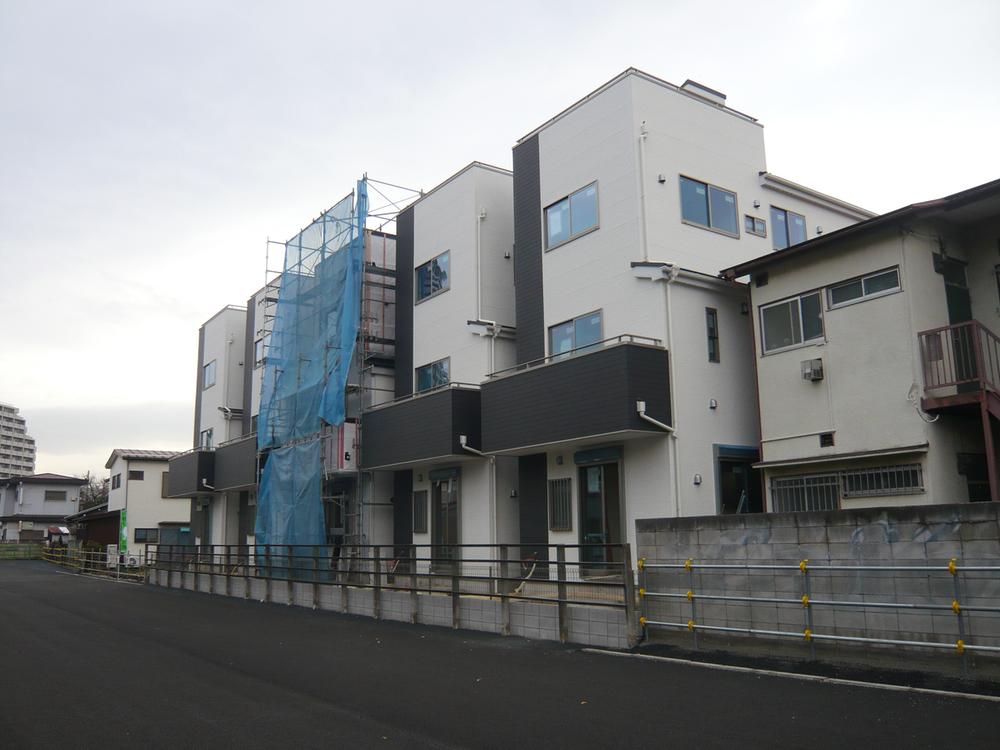 Local (December 26, 2013) Shooting
現地(2013年12月26日)撮影
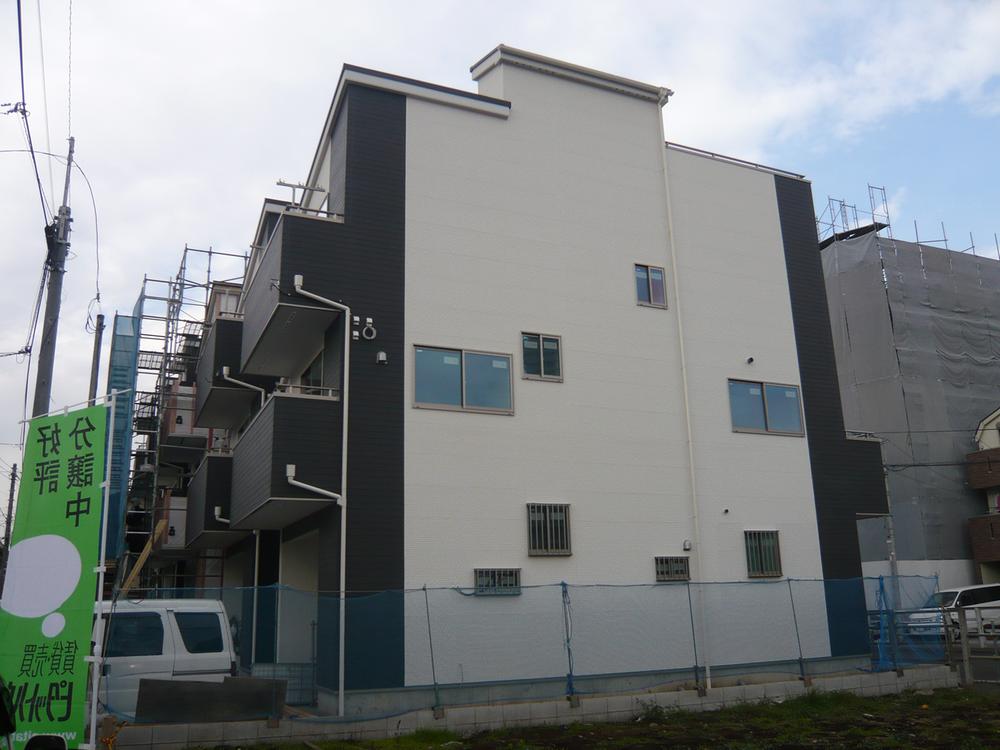 Local (December 26, 2013) Shooting
現地(2013年12月26日)撮影
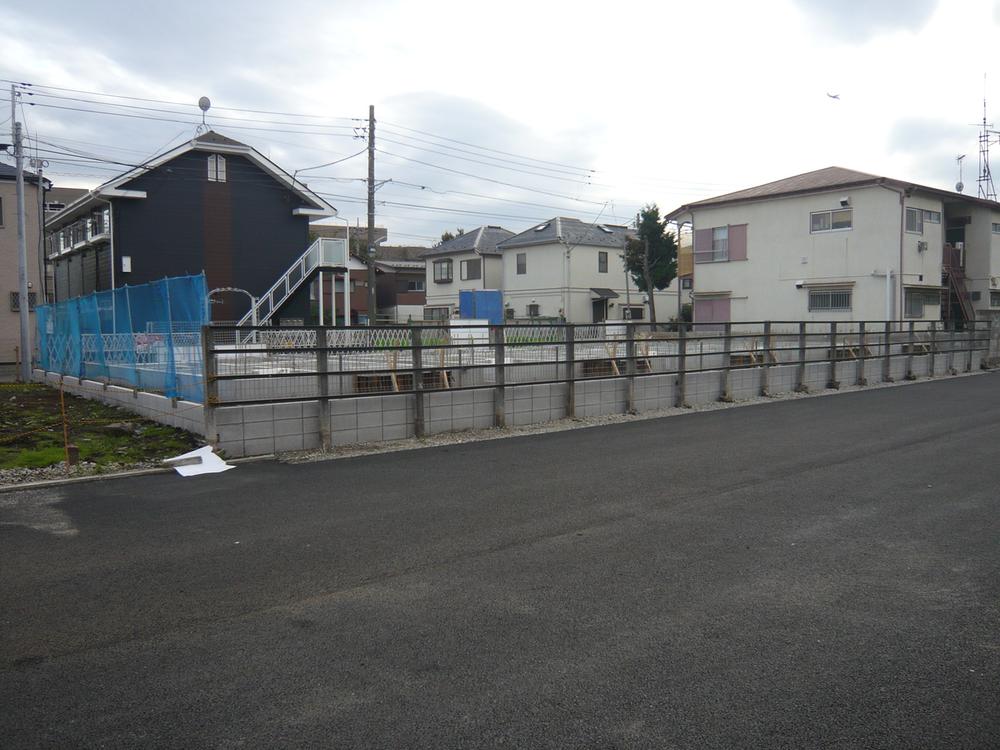 North promenade planned site (September 2013) Shooting
北側遊歩道予定地(2013年9月)撮影
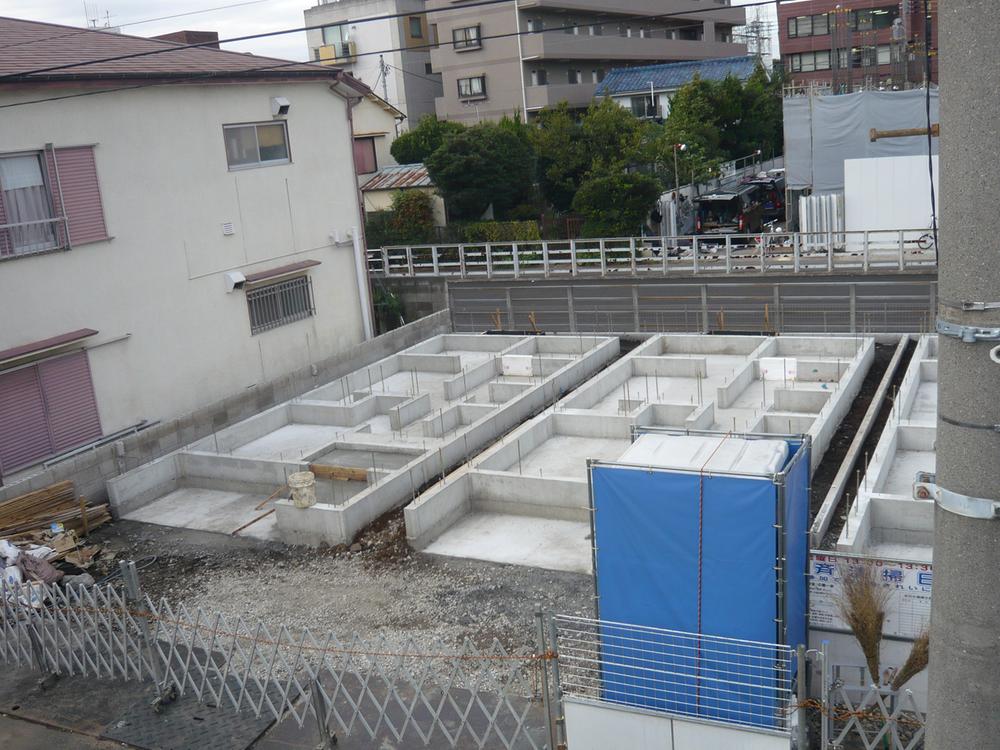 1, Building 2 basis (October 2013) Shooting
1、2号棟基礎(2013年10月)撮影
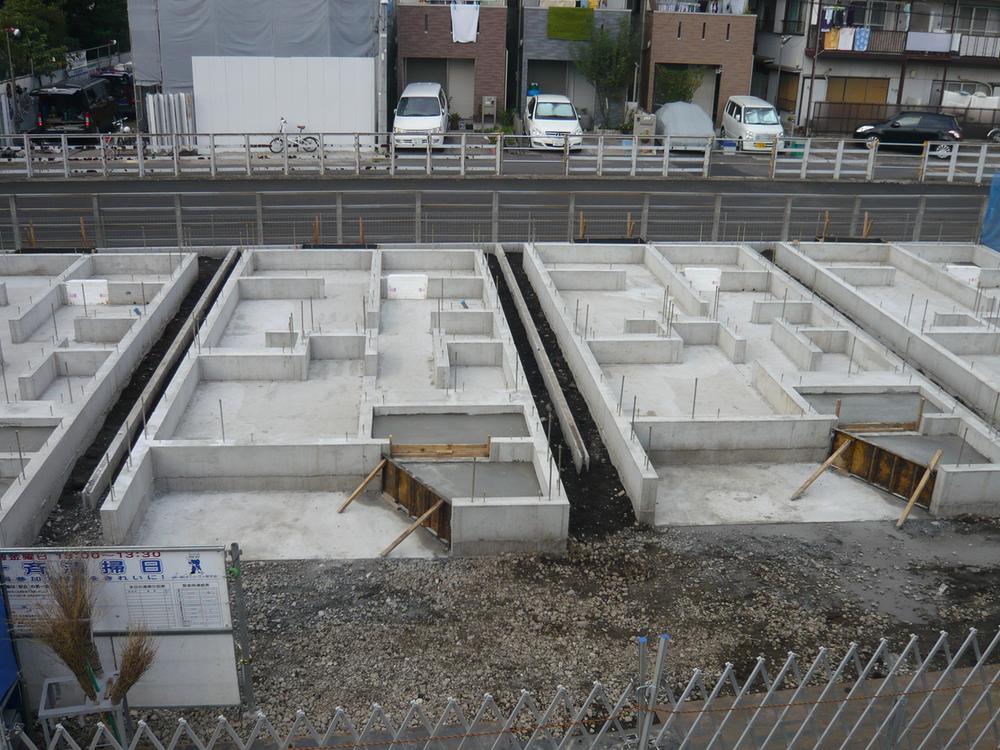 Three buildings foundation (October 2013) Shooting
3棟基礎(2013年10月)撮影
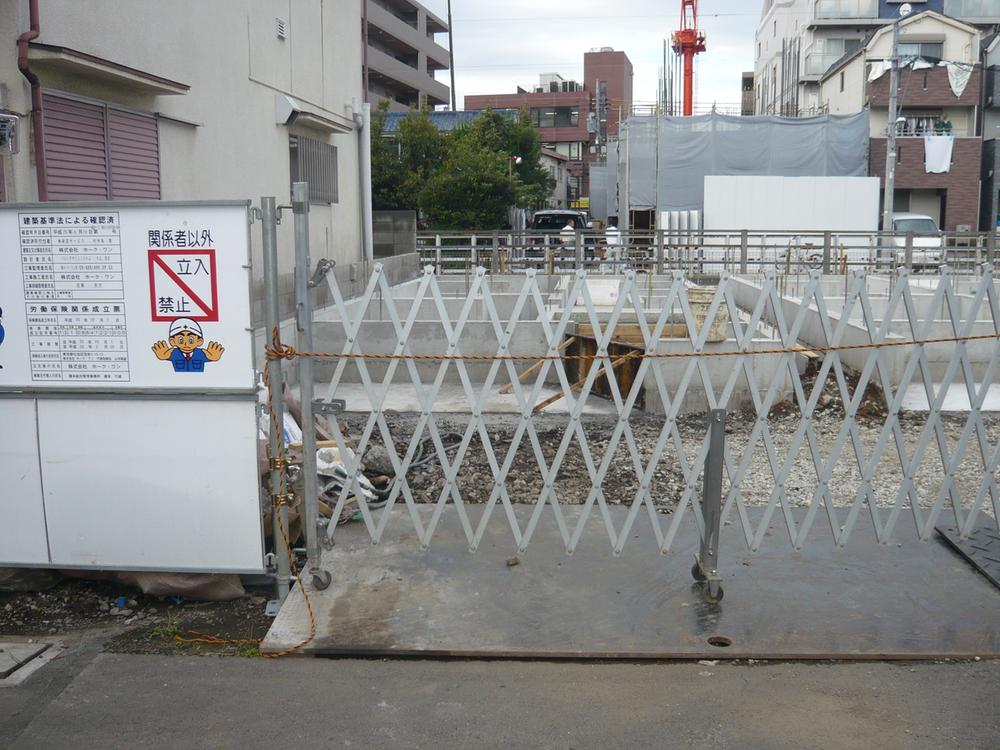 1 Building foundation (October 2013) Shooting
1号棟基礎(2013年10月)撮影
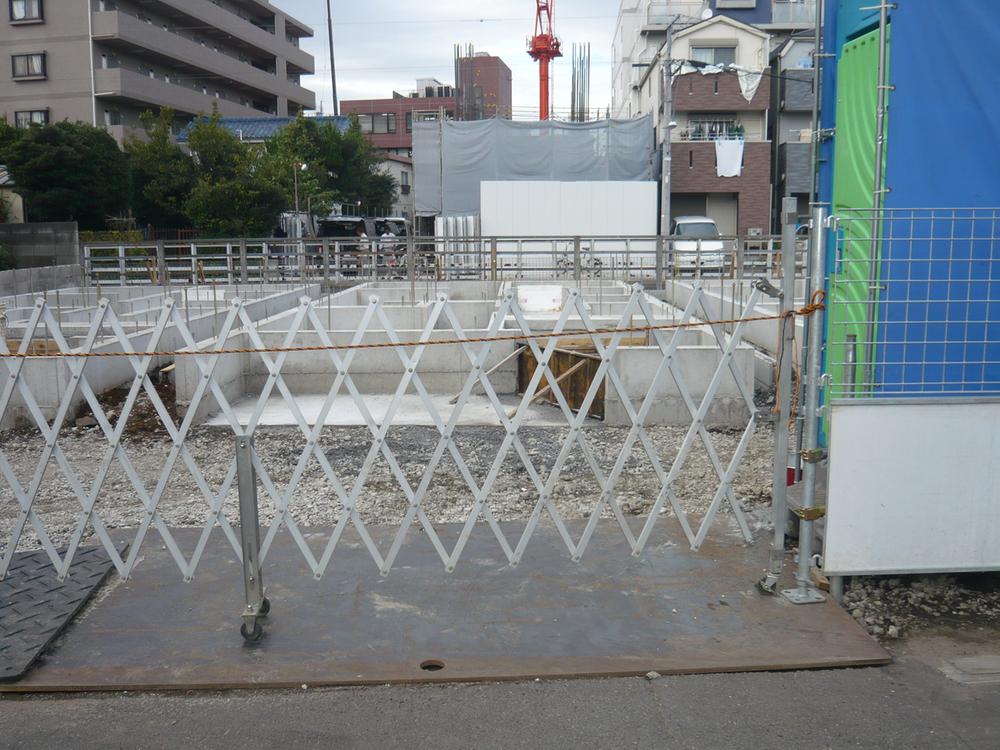 Building 2 basis (October 2013) Shooting
2号棟基礎(2013年10月)撮影
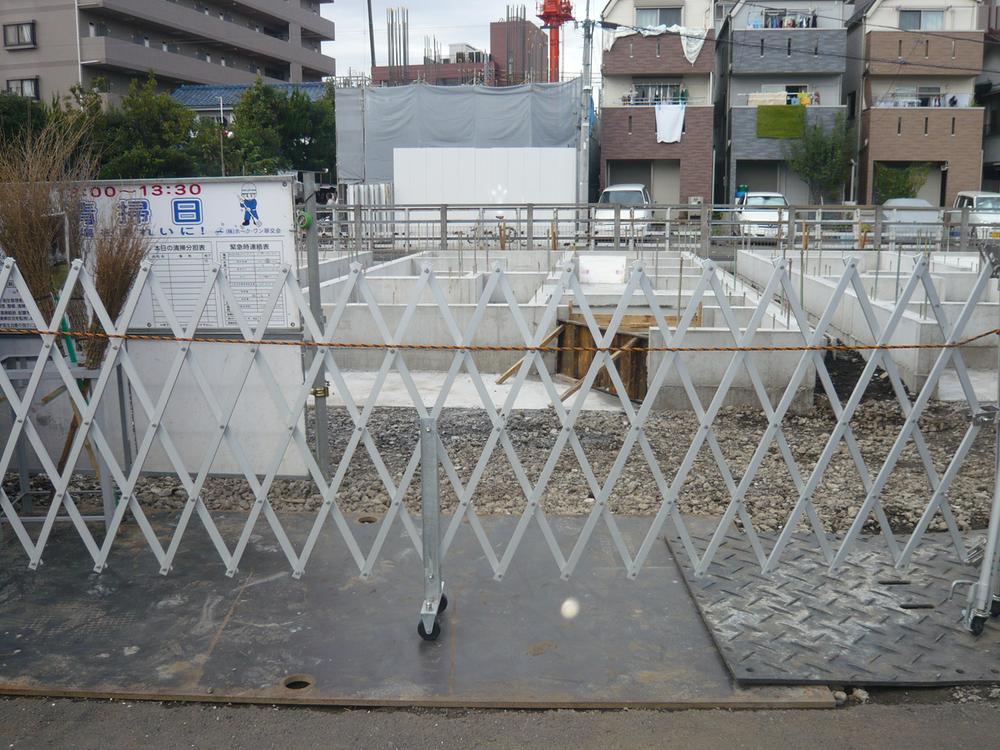 Building 3 basis (October 2013) Shooting
3号棟基礎(2013年10月)撮影
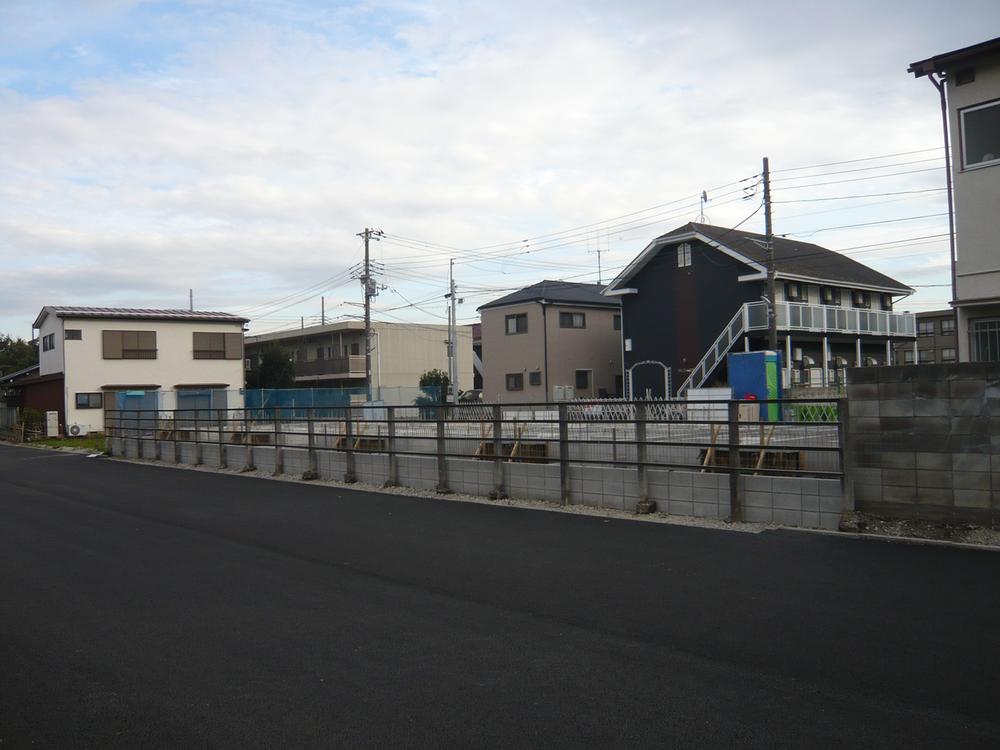 North promenade planned site (October 2013) Shooting
北側遊歩道予定地(2013年10月)撮影
Location
|
















