New Homes » Kanto » Tokyo » Chofu
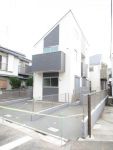 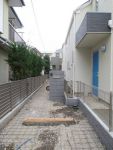
| | Chofu, Tokyo 東京都調布市 |
| Keio Line "west Chofu" walk 6 minutes 京王線「西調布」歩6分 |
| ◇ Keio Line 2 station available in the "west Chofu Station", "Tobitakyu Station"! ◇ each room storage, There is housed even in the living room in addition to Grenier! LDK16 Pledge than, Enhancement, such as face-to-face kitchen specification ☆ ◇京王線『西調布駅』『飛田給駅』の2駅利用可能!◇各居室収納、グルニエに加えリビングにも収納あり!LDK16帖超、対面キッチンなど充実仕様☆ |
| ◆ You can enjoy a conversation with your family while the dishes in the face-to-face in the kitchen! ◆ There is storage space also plenty, Not troubled for storage of clothes and consumer electronics! ◆ "West Chofu" station walk 6 minutes, Convenient for commuters in five minutes "Tobitakyu" station walk ☆ ◆ It is also safe school children in a 7-minute walk from the elementary school! For more information ○ is [Document request] Please feel free to contact us more! ☆ ... ‥ - * - ‥ ■ Keio Line ・ Center line ・ To the property if the Company's Odakyu line! ■ HP only of information and non-public property is also a large number! ■ You can access from the Related Links ☆ "Customer dream to its previous ..." ‥ - * - ‥ ... ☆ ◆対面式のキッチンでお料理をしながらご家族との会話を楽しむことができます!◆収納スペースもたっぷりとあり、お洋服や家電の収納にも困りません!◆『西調布』駅徒歩6分、『飛田給』駅徒歩5分で通勤通学に便利☆◆小学校まで徒歩7分でお子様の通学も安心です!○詳しくは【資料請求】よりお気軽にお問い合わせください!☆…‥―*―‥ ■京王線・中央線・小田急線の物件なら当社へ! ■HPのみの情報や未公開物件も多数! ■関連リンクよりアクセスできます☆ 『お客様の夢のその先へ…』 ‥―*―‥…☆ |
Features pickup 特徴ピックアップ | | All room storage / LDK15 tatami mats or more / Face-to-face kitchen / Toilet 2 places / 2-story / Living stairs / City gas / Attic storage 全居室収納 /LDK15畳以上 /対面式キッチン /トイレ2ヶ所 /2階建 /リビング階段 /都市ガス /屋根裏収納 | Price 価格 | | 39,800,000 yen 3980万円 | Floor plan 間取り | | 4LDK 4LDK | Units sold 販売戸数 | | 1 units 1戸 | Total units 総戸数 | | 3 units 3戸 | Land area 土地面積 | | 126.69 sq m (registration) 126.69m2(登記) | Building area 建物面積 | | 94.39 sq m (registration) 94.39m2(登記) | Driveway burden-road 私道負担・道路 | | Nothing, Northwest 3.4m width 無、北西3.4m幅 | Completion date 完成時期(築年月) | | October 2013 2013年10月 | Address 住所 | | Chofu, Tokyo Kamiishiwara 1 東京都調布市上石原1 | Traffic 交通 | | Keio Line "west Chofu" walk 6 minutes
Keio Line "Tobitakyu" walk 5 minutes
Keio Line "Chofu" walk 25 minutes 京王線「西調布」歩6分
京王線「飛田給」歩5分
京王線「調布」歩25分
| Related links 関連リンク | | [Related Sites of this company] 【この会社の関連サイト】 | Person in charge 担当者より | | Person in charge of Shiga Taeko Age: 30s customers in a nice My home will be happy to help so that you looking for ☆ As you have after your purchase also peace of mind, Since we will be your suggestions to suit your lifestyle, Please feel free to contact us ☆ 担当者志賀 妙子年齢:30代お客様に素敵なマイホームがお探しいただけるようお手伝いさせていただきます☆ご購入後も安心していただけるように、ライフスタイルに合わせたご提案をさせていただきますので、お気軽にお問合せくださいませ☆ | Contact お問い合せ先 | | TEL: 0800-603-8577 [Toll free] mobile phone ・ Also available from PHS
Caller ID is not notified
Please contact the "saw SUUMO (Sumo)"
If it does not lead, If the real estate company TEL:0800-603-8577【通話料無料】携帯電話・PHSからもご利用いただけます
発信者番号は通知されません
「SUUMO(スーモ)を見た」と問い合わせください
つながらない方、不動産会社の方は
| Building coverage, floor area ratio 建ぺい率・容積率 | | Fifty percent ・ Hundred percent 50%・100% | Time residents 入居時期 | | Consultation 相談 | Land of the right form 土地の権利形態 | | Ownership 所有権 | Structure and method of construction 構造・工法 | | Wooden 2-story 木造2階建 | Use district 用途地域 | | One low-rise 1種低層 | Other limitations その他制限事項 | | Quasi-fire zones, Quasi-fire zones 準防火地域、準防火地域 | Overview and notices その他概要・特記事項 | | Contact: Shiga Taeko, Facilities: Public Water Supply, This sewage, City gas, Building confirmation number: No. 13UDI3T Ken 00439, Parking: car space 担当者:志賀 妙子、設備:公営水道、本下水、都市ガス、建築確認番号:第13UDI3T建00439号、駐車場:カースペース | Company profile 会社概要 | | <Mediation> Governor of Tokyo (2) No. 089073 (Ltd.) Dream House Yubinbango182-0002 Chofu, Tokyo Sengawa cho 3-9-22 <仲介>東京都知事(2)第089073号(株)ドリームハウス〒182-0002 東京都調布市仙川町3-9-22 |
Local appearance photo現地外観写真 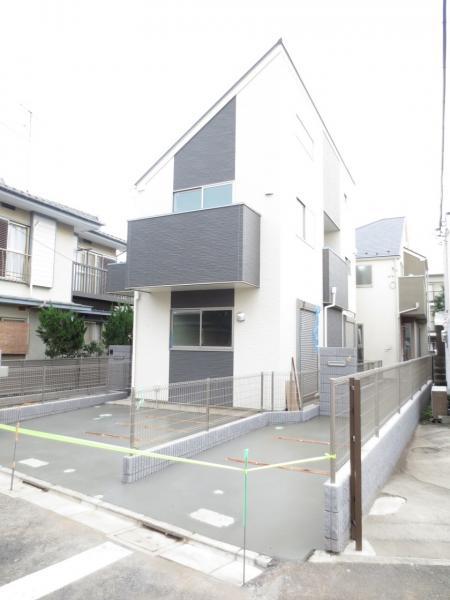 Exterior Photos
外観写真
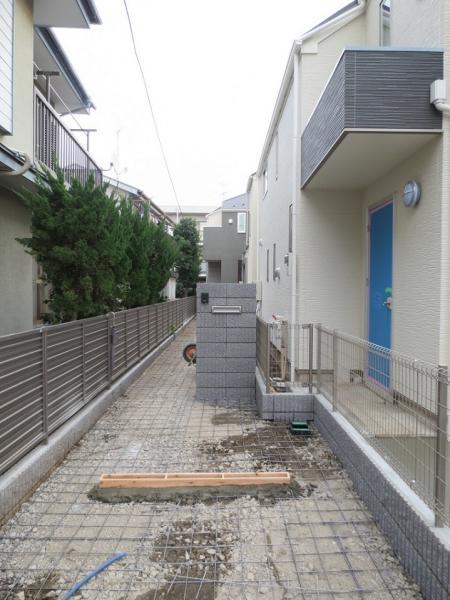 Local Photos
現地写真
Floor plan間取り図 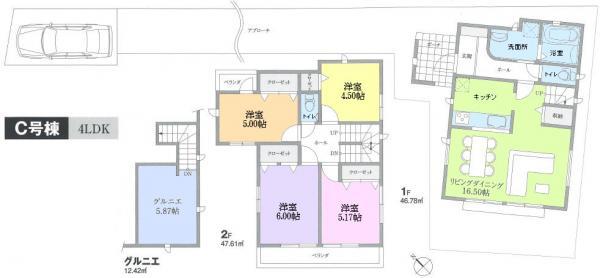 39,800,000 yen, 4LDK, Land area 126.69 sq m , Building area 94.39 sq m floor plan
3980万円、4LDK、土地面積126.69m2、建物面積94.39m2 間取り図
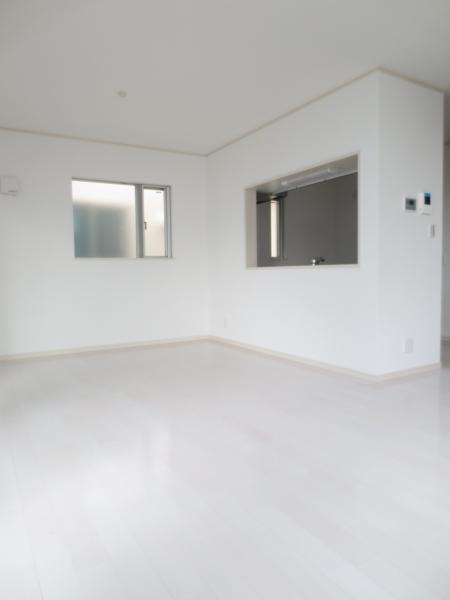 Living
リビング
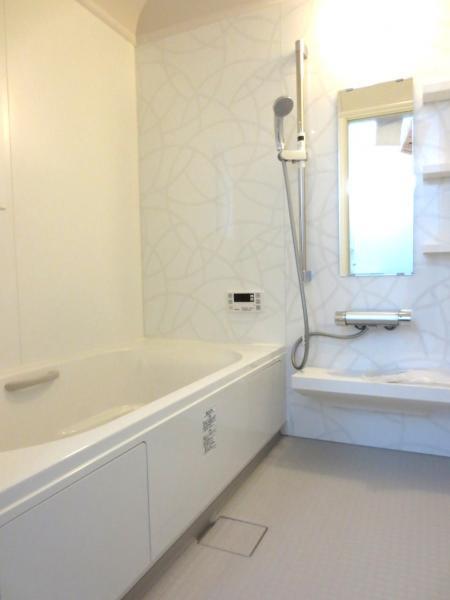 Bathroom
浴室
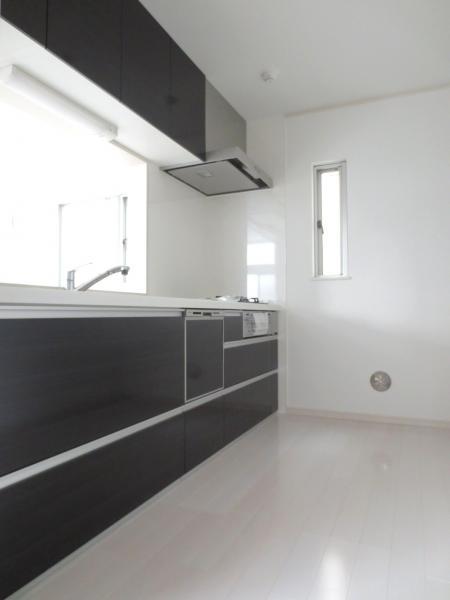 Kitchen
キッチン
Non-living roomリビング以外の居室 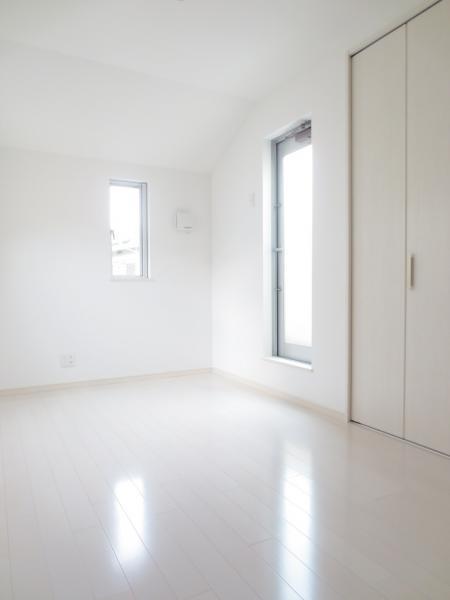 Western style room
洋室
Wash basin, toilet洗面台・洗面所 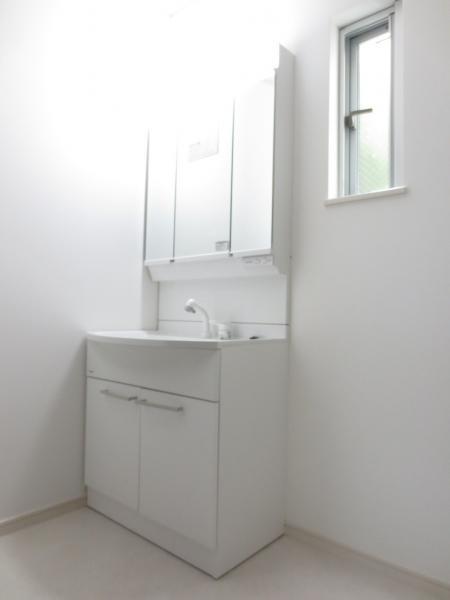 Wash basin
洗面台
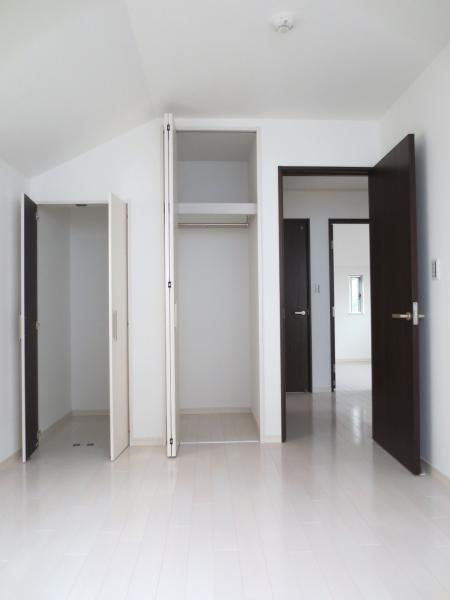 Receipt
収納
Local photos, including front road前面道路含む現地写真 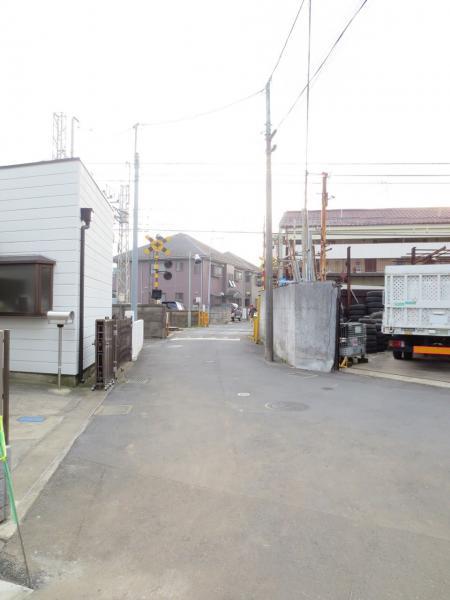 Local front road
現地前面道路
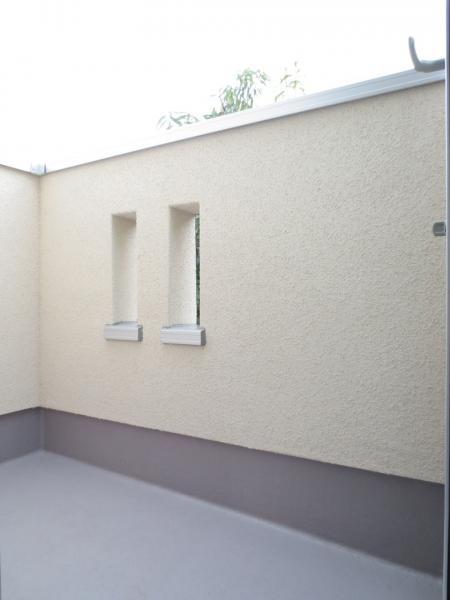 Balcony
バルコニー
Primary school小学校 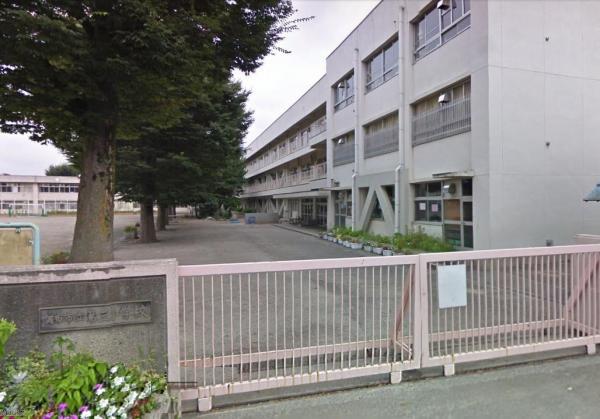 Chofu Municipal 600m 7-minute walk to the third elementary school
調布市立第三小学校まで600m 徒歩7分
Compartment figure区画図 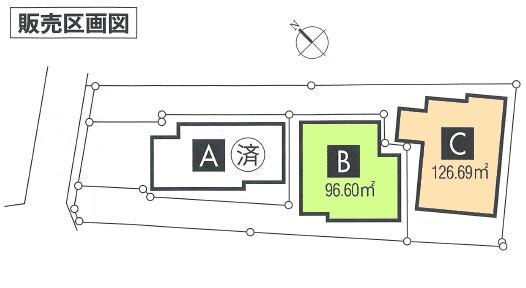 39,800,000 yen, 4LDK, Land area 126.69 sq m , Building area 94.39 sq m compartment view
3980万円、4LDK、土地面積126.69m2、建物面積94.39m2 区画図
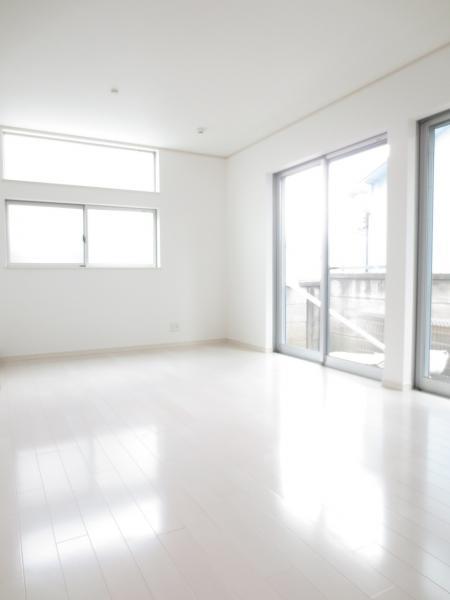 Living
リビング
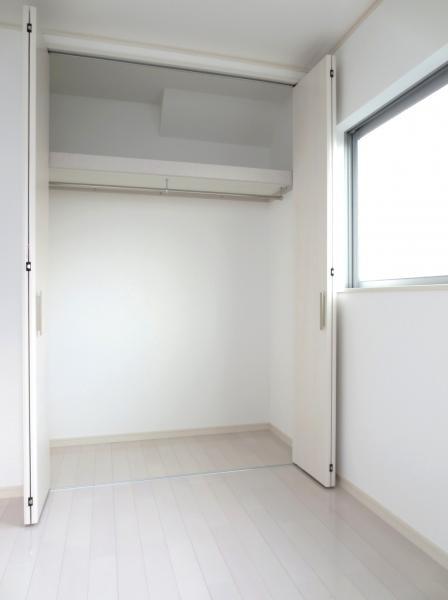 Receipt
収納
Junior high school中学校 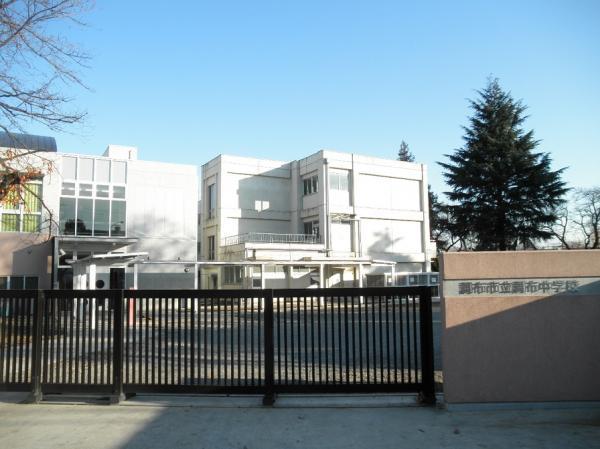 Chofu Municipal Chofu until junior high school 1200m walk 16 minutes
調布市立調布中学校まで1200m 徒歩16分
Location
|

















