New Homes » Kanto » Tokyo » Chofu
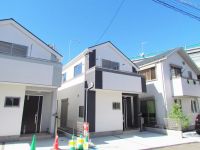 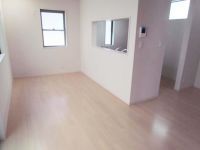
| | Chofu, Tokyo 東京都調布市 |
| Keio Line "Chofu" walk 9 minutes 京王線「調布」歩9分 |
| Bathroom Dryer, Double-glazing, TV monitor interphone 浴室乾燥機、複層ガラス、TVモニタ付インターホン |
Features pickup 特徴ピックアップ | | Bathroom Dryer / Double-glazing / TV monitor interphone 浴室乾燥機 /複層ガラス /TVモニタ付インターホン | Price 価格 | | 42,800,000 yen ~ 49,800,000 yen 4280万円 ~ 4980万円 | Floor plan 間取り | | 1LDK + 2S (storeroom) ~ 3LDK 1LDK+2S(納戸) ~ 3LDK | Units sold 販売戸数 | | 5 units 5戸 | Total units 総戸数 | | 5 units 5戸 | Land area 土地面積 | | 60 sq m ~ 74 sq m (registration) 60m2 ~ 74m2(登記) | Building area 建物面積 | | 83.01 sq m ~ 123.38 sq m (registration) 83.01m2 ~ 123.38m2(登記) | Driveway burden-road 私道負担・道路 | | Contact way: north 3.64m public road, West 3.64m public road Set-back part (about 6.57 sq m) × 1 / 5 interests there 接道:北側3.64m公道、西側3.64m公道 セットバック部分(約6.57m2)×1/5持分有り | Completion date 完成時期(築年月) | | February 2014 late schedule 2014年2月下旬予定 | Address 住所 | | Chofu, Tokyo Fuda 6 東京都調布市布田6 | Traffic 交通 | | Keio Line "Chofu" walk 9 minutes
Keio Line "Fuda" walk 10 minutes
Keio Sagamihara Line "Keio Tamagawa" walk 16 minutes 京王線「調布」歩9分
京王線「布田」歩10分
京王相模原線「京王多摩川」歩16分
| Related links 関連リンク | | [Related Sites of this company] 【この会社の関連サイト】 | Person in charge 担当者より | | Rep Watanabe Eiji Age: 30 Daigyokai Experience: 10 years Mitaka ・ Please leave if Setagaya area! I will be happy to help "Jukatsu" of customers. 担当者渡辺 英司年齢:30代業界経験:10年三鷹・世田谷エリアならお任せ下さい!お客様の「住活」のお手伝いをさせていただきます。 | Contact お問い合せ先 | | TEL: 0120-785811 [Toll free] Please contact the "saw SUUMO (Sumo)" TEL:0120-785811【通話料無料】「SUUMO(スーモ)を見た」と問い合わせください | Building coverage, floor area ratio 建ぺい率・容積率 | | Kenpei rate: 60%, Volume ratio: 200% 建ペい率:60%、容積率:200% | Time residents 入居時期 | | 2014 end of February schedule 2014年2月末予定 | Land of the right form 土地の権利形態 | | Ownership 所有権 | Structure and method of construction 構造・工法 | | Wooden three-story 木造3階建 | Use district 用途地域 | | One dwelling 1種住居 | Land category 地目 | | Residential land 宅地 | Overview and notices その他概要・特記事項 | | Contact: Watanabe Eiji, Building confirmation number: 978 No. other 担当者:渡辺 英司、建築確認番号:978号他 | Company profile 会社概要 | | <Mediation> Governor of Tokyo (8) No. 045987 (Corporation) Tokyo Metropolitan Government Building Lots and Buildings Transaction Business Association (Corporation) metropolitan area real estate Fair Trade Council member (Ltd.) Komatsu Home Lesson 3 Yubinbango190-0023 Tachikawa City, Tokyo Shibasaki-cho 2-4-6 <仲介>東京都知事(8)第045987号(公社)東京都宅地建物取引業協会会員 (公社)首都圏不動産公正取引協議会加盟(株)コマツホーム3課〒190-0023 東京都立川市柴崎町2-4-6 |
Same specifications photos (appearance)同仕様写真(外観) 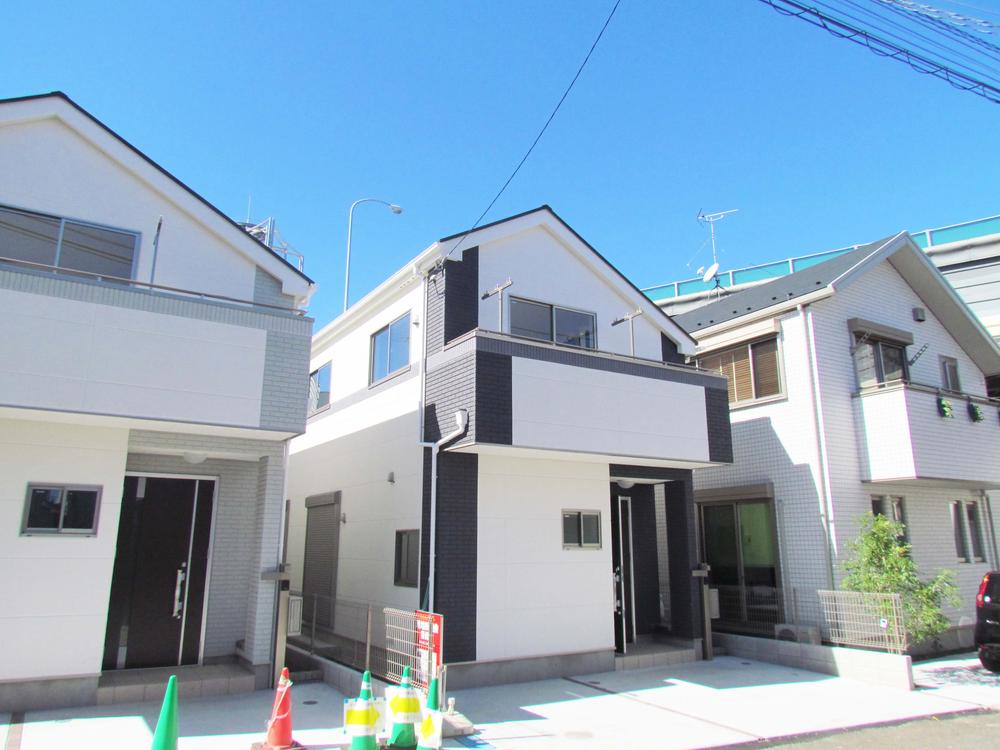 Same specifications
同仕様
Same specifications photos (living)同仕様写真(リビング) 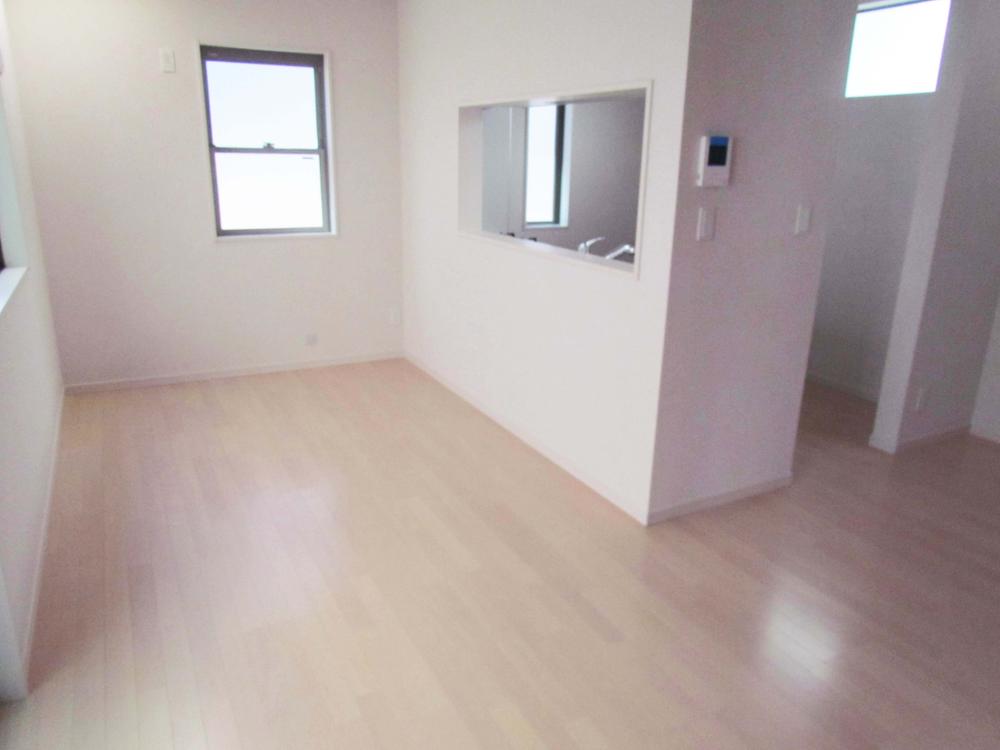 Same specifications
同仕様
Same specifications photo (kitchen)同仕様写真(キッチン) 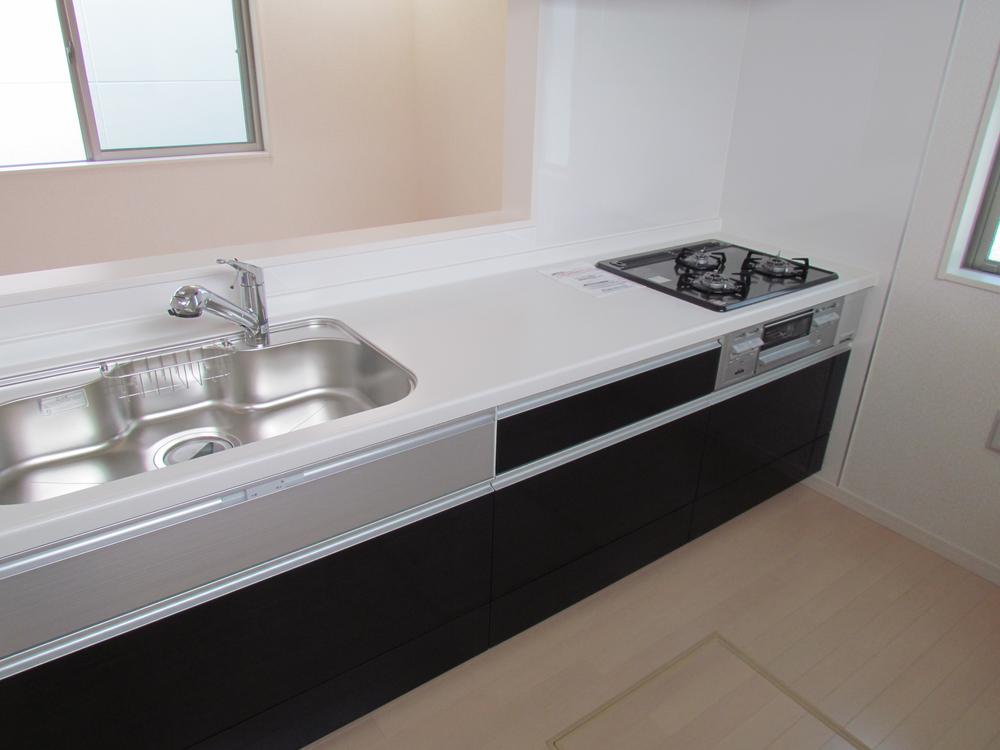 Same specifications
同仕様
Floor plan間取り図 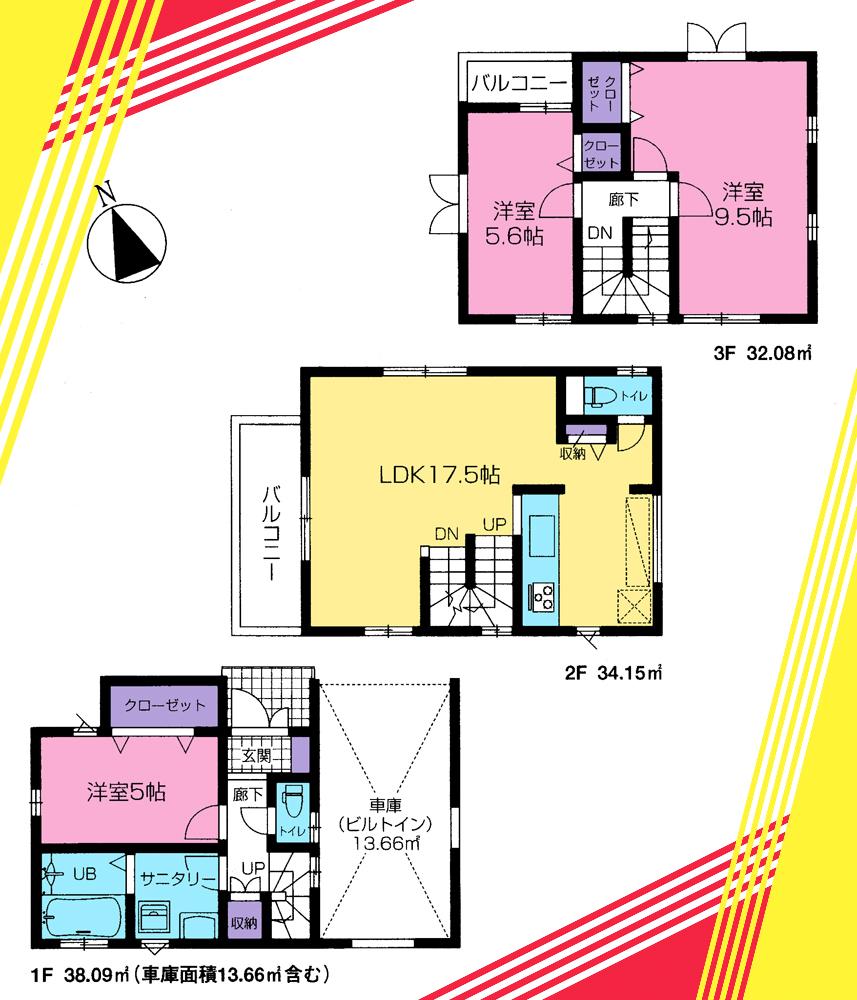 (1 Building), Price 49,800,000 yen, 3LDK, Land area 60 sq m , Building area 104.32 sq m
(1号棟)、価格4980万円、3LDK、土地面積60m2、建物面積104.32m2
Same specifications photo (bathroom)同仕様写真(浴室) 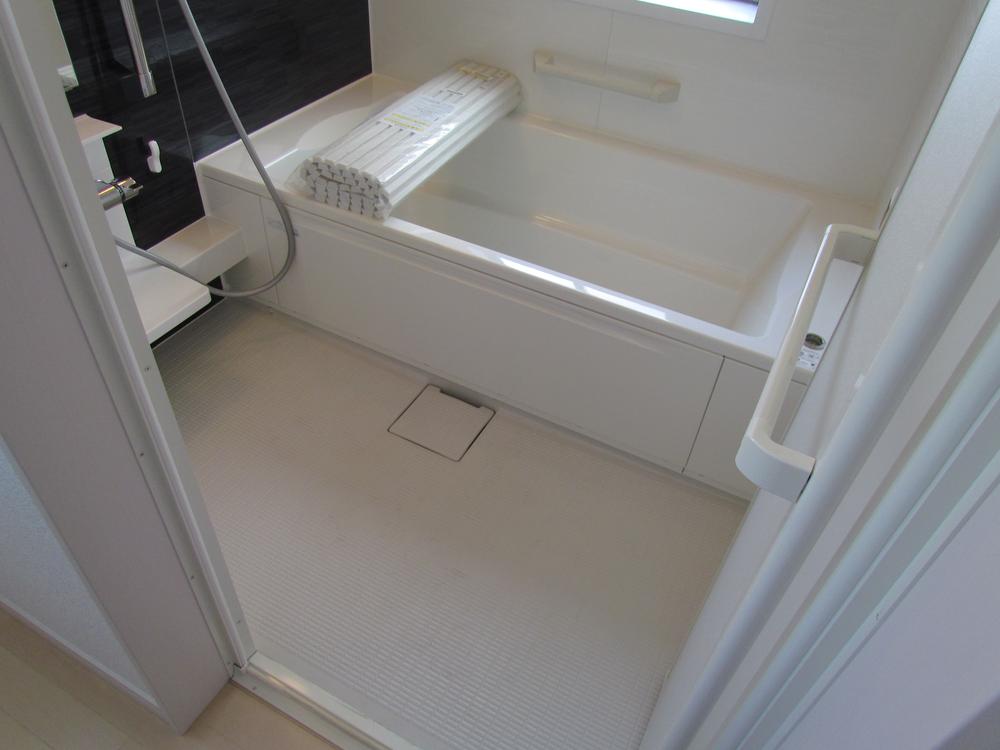 Same specifications
同仕様
Same specifications photos (Other introspection)同仕様写真(その他内観) 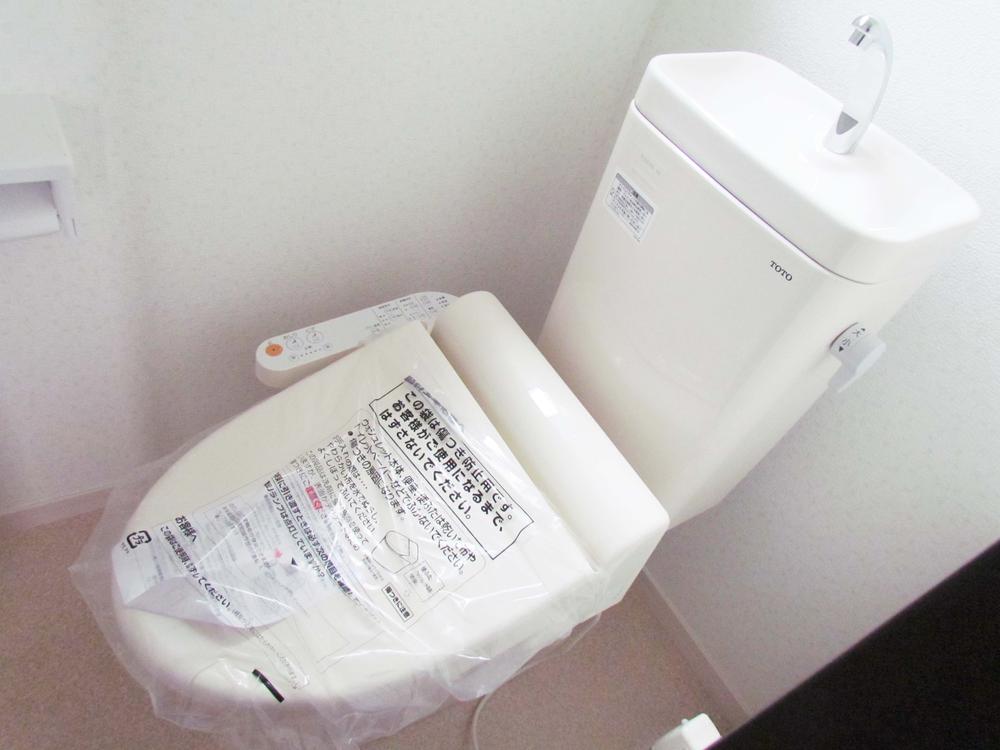 Same specifications
同仕様
Local photos, including front road前面道路含む現地写真 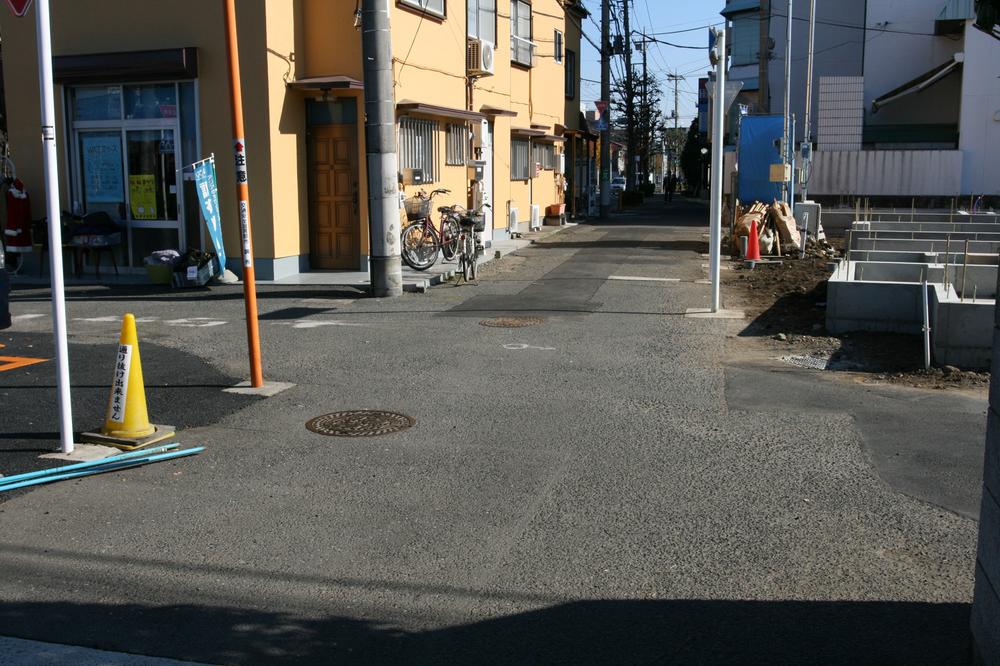 Local (January 2013) Shooting
現地(2013年1月)撮影
Local appearance photo現地外観写真 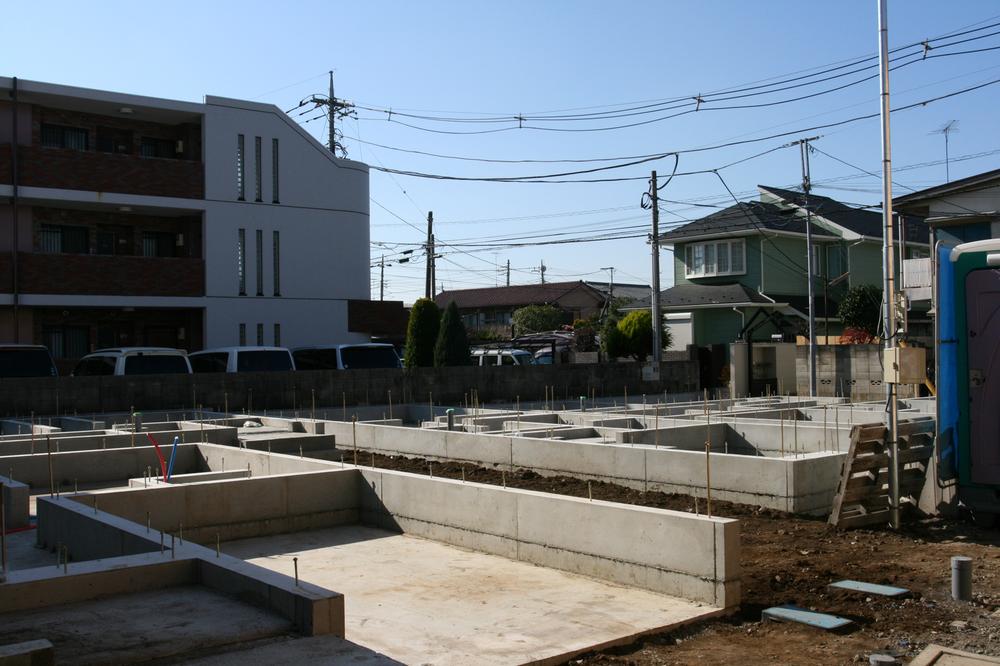 Local (January 2013) Shooting
現地(2013年1月)撮影
Shopping centreショッピングセンター 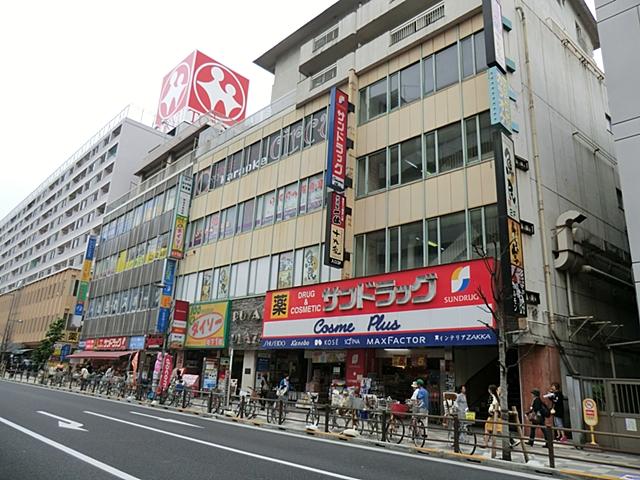 Royal Plaza to 630m
ロイヤルプラザまで630m
Park公園 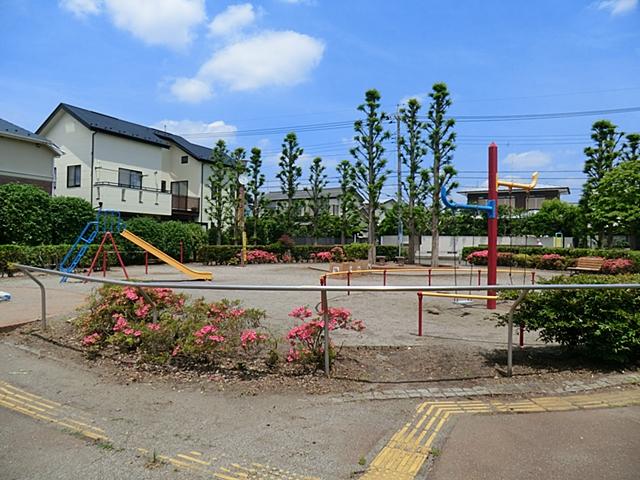 520m to full Tenjin park
古天神公園まで520m
Supermarketスーパー 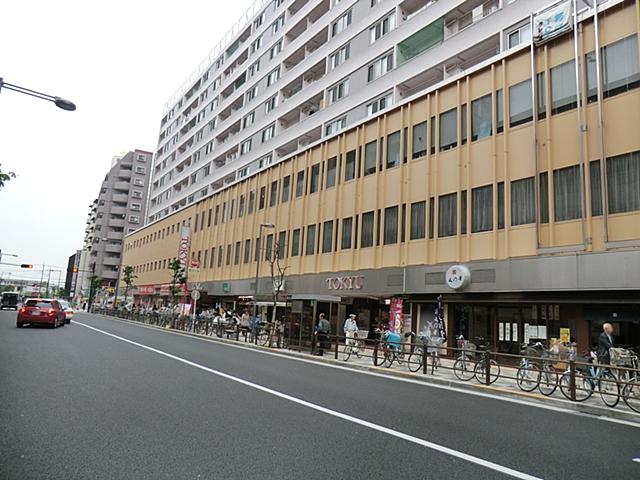 520m to Tokyu Store Chain Chofu shop
東急ストア調布店まで520m
Park公園 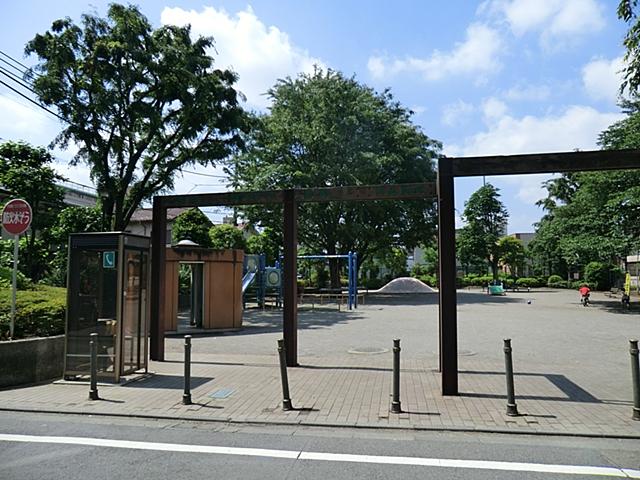 800m until Shimofuda park
下布田公園まで800m
Supermarketスーパー 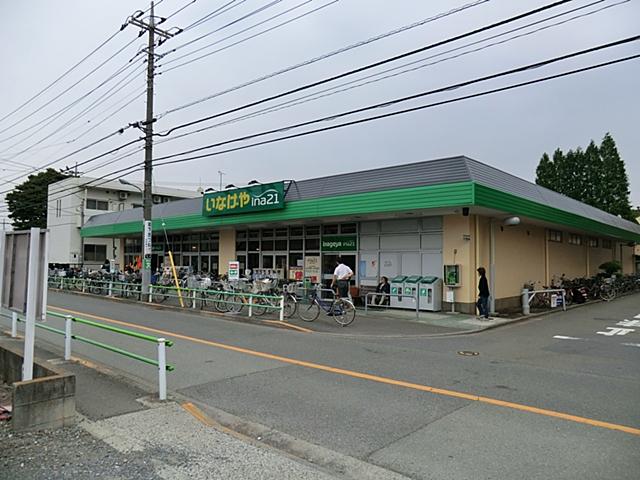 860m until Inageya Chofu Somechi shop
いなげや調布染地店まで860m
Floor plan間取り図 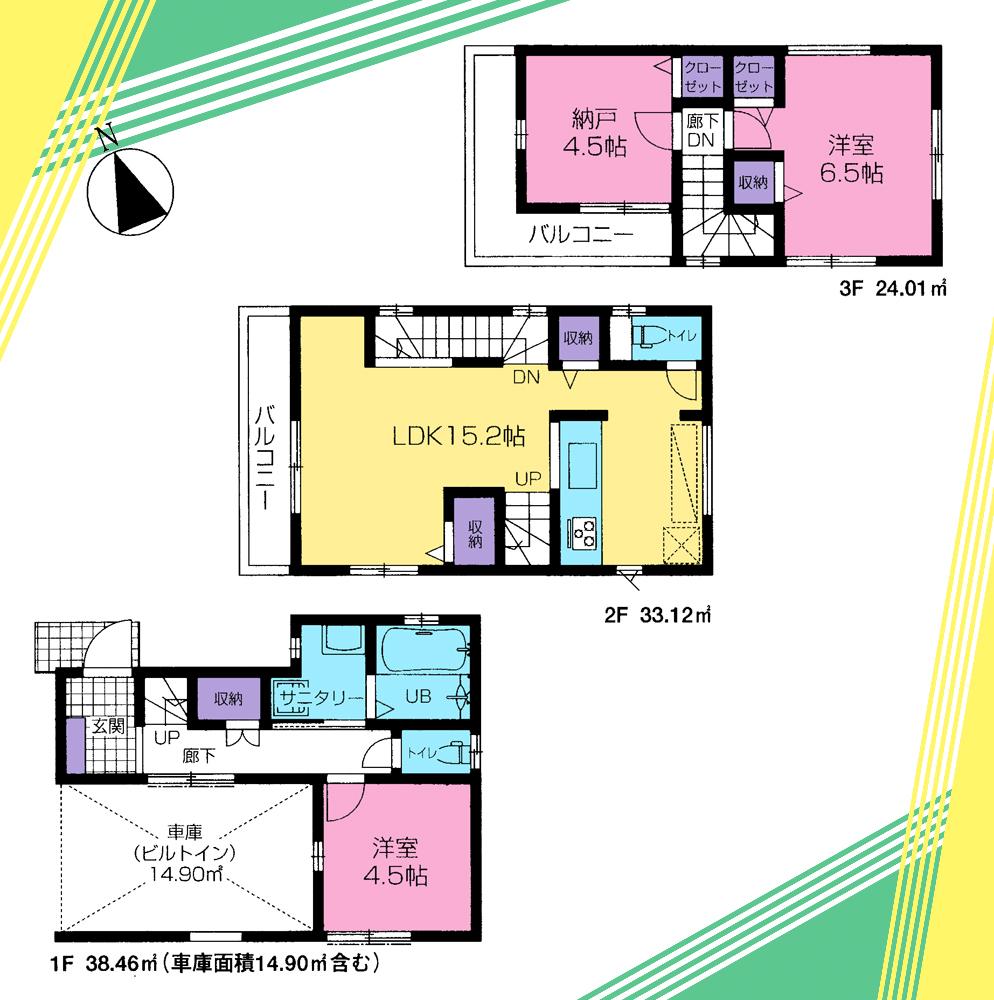 (Building 2), Price 46,800,000 yen, 2LDK+S, Land area 60 sq m , Building area 95.59 sq m
(2号棟)、価格4680万円、2LDK+S、土地面積60m2、建物面積95.59m2
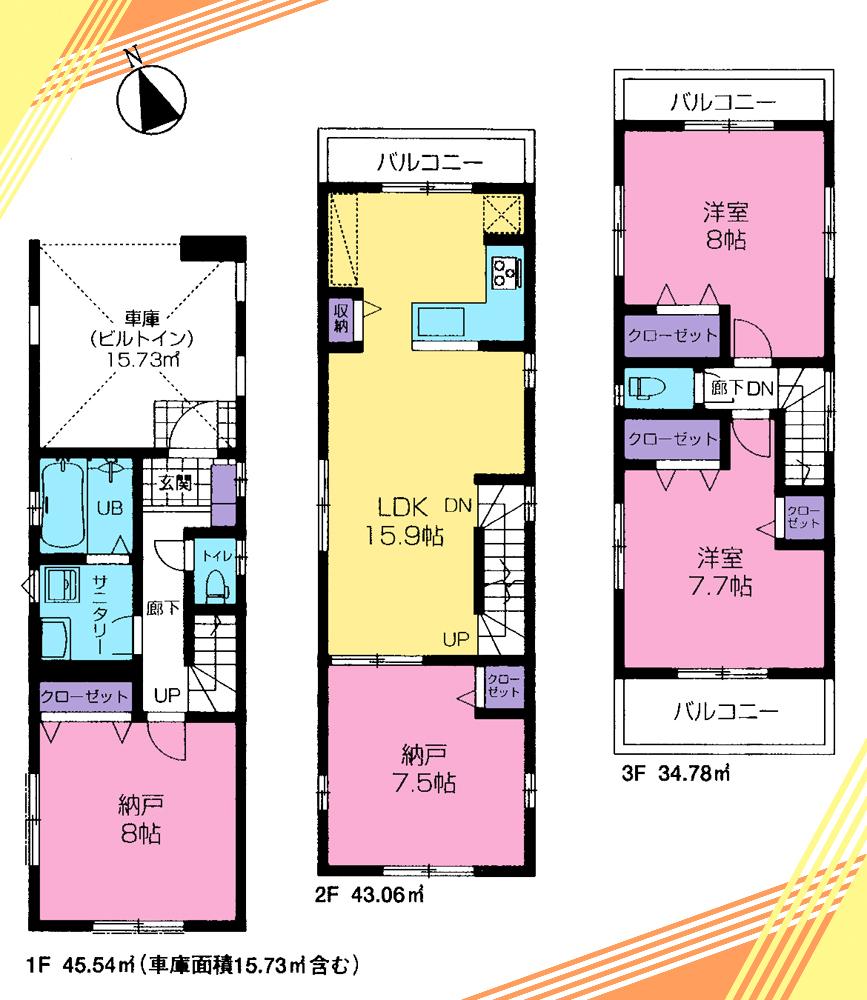 (3 Building), Price 49,800,000 yen, 2LDK+2S, Land area 74 sq m , Building area 123.38 sq m
(3号棟)、価格4980万円、2LDK+2S、土地面積74m2、建物面積123.38m2
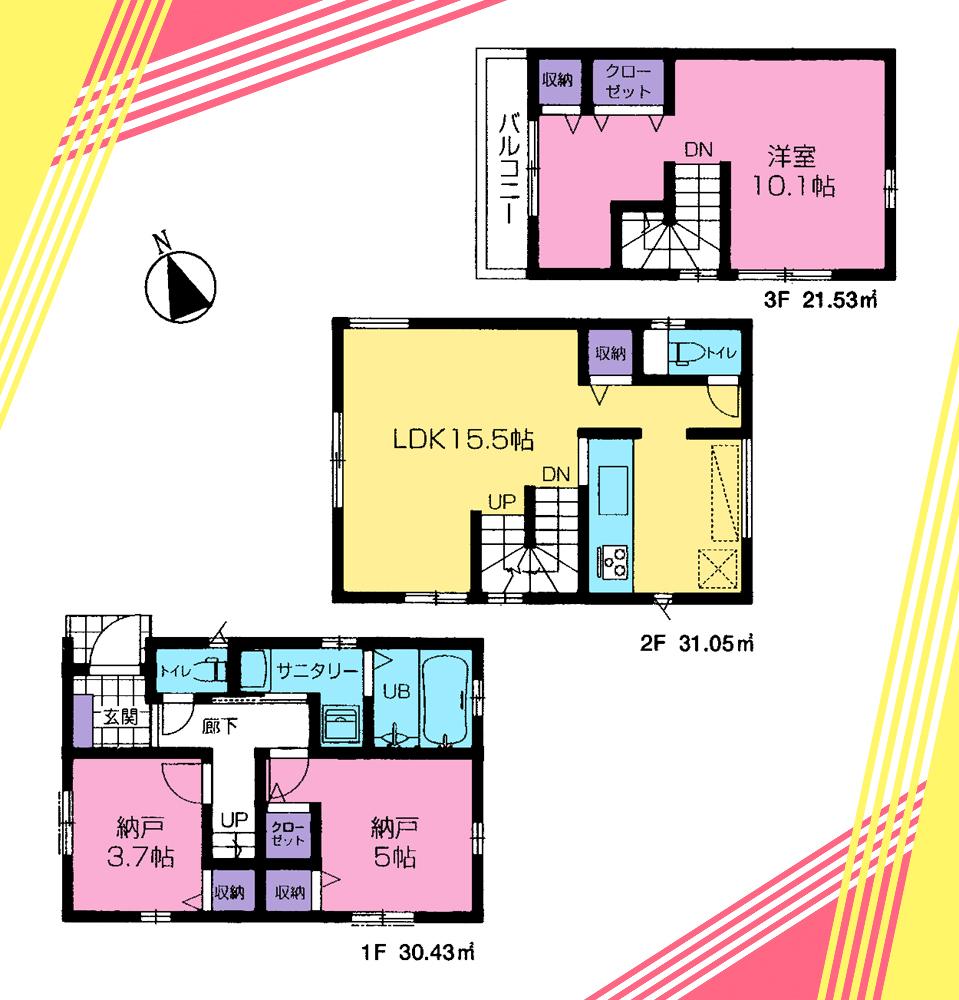 (4 Building), Price 42,800,000 yen, 1LDK+2S, Land area 72.28 sq m , Building area 83.01 sq m
(4号棟)、価格4280万円、1LDK+2S、土地面積72.28m2、建物面積83.01m2
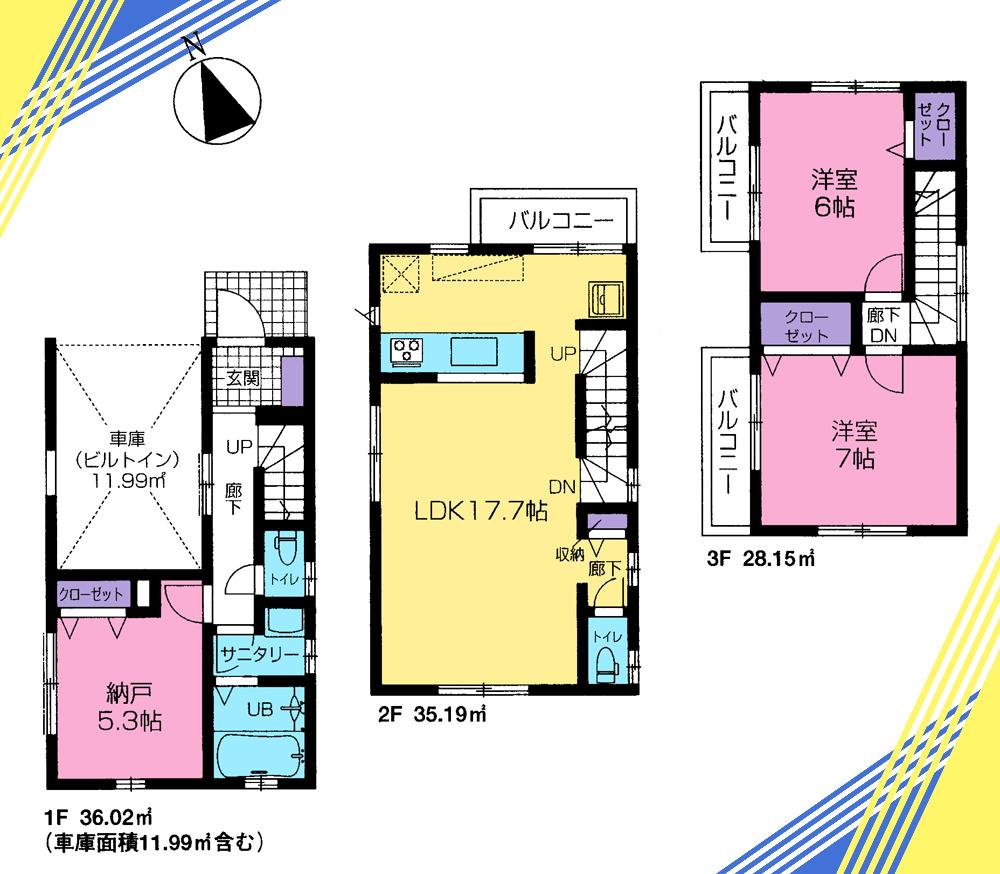 (5 Building), Price 45,800,000 yen, 2LDK+S, Land area 60 sq m , Building area 99.36 sq m
(5号棟)、価格4580万円、2LDK+S、土地面積60m2、建物面積99.36m2
Location
|


















