New Homes » Kanto » Tokyo » Chofu
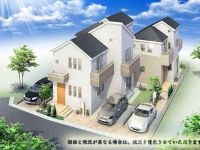 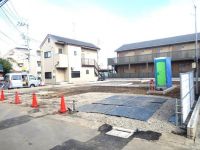
| | Chofu, Tokyo 東京都調布市 |
| Keio Line "Shibasaki" walk 3 minutes 京王線「柴崎」歩3分 |
| ◇ station 3-minute walk! Convenient good location to life ☆ Also safe child-rearing in a quiet residential area! New construction is condominiums all three buildings ☆ ◇駅徒歩3分!生活に便利な好立地☆閑静な住宅街で子育ても安心!新築分譲住宅全3棟です☆ |
| ◆ Pat Sick measures at a low formaldehyde! ◆ eco Jaws & LED Lighting (part) in energy saving ☆ ◆ "Shibasaki Station" a 3-minute walk of the ultra-station Chica! "Tsutsujigaoka" is also 14 mins! ◆ 2-minute convenience store walk, It is a busy mom of ally in the 4-minute super walk ☆ For more information ○ is [Document request] Please feel free to contact us more! ☆ ... ‥ - * - ‥ ■ Keio Line ・ Center line ・ To the property if the Company's Odakyu line! ■ HP only of information and non-public property is also a large number! ■ You can access from the Related Links ☆ "Customer dream to its previous ..." ‥ - * - ‥ ... ☆ ◆低ホルムアルデヒドでシックハウス対策もばっちり!◆ecoジョーズ&LED照明(一部)で省エネ☆◆『柴崎駅』徒歩3分の超駅チカ!『つつじケ丘駅』も徒歩14分!◆コンビニ徒歩2分、スーパー徒歩4分で忙しいママの味方です☆○詳しくは【資料請求】よりお気軽にお問い合わせください!☆…‥―*―‥ ■京王線・中央線・小田急線の物件なら当社へ! ■HPのみの情報や未公開物件も多数! ■関連リンクよりアクセスできます☆ 『お客様の夢のその先へ…』 ‥―*―‥…☆ |
Features pickup 特徴ピックアップ | | Measures to conserve energy / Seismic fit / Energy-saving water heaters / Super close / System kitchen / Yang per good / All room storage / A quiet residential area / LDK15 tatami mats or more / Washbasin with shower / Face-to-face kitchen / Toilet 2 places / 2-story / South balcony / Warm water washing toilet seat / Nantei / Underfloor Storage / The window in the bathroom / Dish washing dryer / Living stairs / City gas / Attic storage 省エネルギー対策 /耐震適合 /省エネ給湯器 /スーパーが近い /システムキッチン /陽当り良好 /全居室収納 /閑静な住宅地 /LDK15畳以上 /シャワー付洗面台 /対面式キッチン /トイレ2ヶ所 /2階建 /南面バルコニー /温水洗浄便座 /南庭 /床下収納 /浴室に窓 /食器洗乾燥機 /リビング階段 /都市ガス /屋根裏収納 | Price 価格 | | 47,800,000 yen 4780万円 | Floor plan 間取り | | 3LDK 3LDK | Units sold 販売戸数 | | 1 units 1戸 | Total units 総戸数 | | 3 units 3戸 | Land area 土地面積 | | 99.78 sq m (registration) 99.78m2(登記) | Building area 建物面積 | | 79.48 sq m (registration) 79.48m2(登記) | Driveway burden-road 私道負担・道路 | | Nothing, West 3.8m width 無、西3.8m幅 | Completion date 完成時期(築年月) | | January 2014 2014年1月 | Address 住所 | | Chofu, Tokyo Kikunodai 2 東京都調布市菊野台2 | Traffic 交通 | | Keio Line "Shibasaki" walk 3 minutes
Keio Line "tsutsujigaoka" walk 14 minutes
Keio Line "Kokuryo" walk 14 minutes 京王線「柴崎」歩3分
京王線「つつじヶ丘」歩14分
京王線「国領」歩14分
| Related links 関連リンク | | [Related Sites of this company] 【この会社の関連サイト】 | Person in charge 担当者より | | Rep Kanazawa Ryo summer age: the 20's bright shop and a children's space. Please be needed in your family by all means! Pick you up at the proud smile ☆ We will help you with your happiness! 担当者金澤 涼夏年齢:20代明るい店内にはキッズスペースもあります。ぜひご家族でいらしてください!自慢の笑顔でお迎えします☆みなさんの幸せのお手伝いをさせていただきます! | Contact お問い合せ先 | | TEL: 0800-603-8577 [Toll free] mobile phone ・ Also available from PHS
Caller ID is not notified
Please contact the "saw SUUMO (Sumo)"
If it does not lead, If the real estate company TEL:0800-603-8577【通話料無料】携帯電話・PHSからもご利用いただけます
発信者番号は通知されません
「SUUMO(スーモ)を見た」と問い合わせください
つながらない方、不動産会社の方は
| Building coverage, floor area ratio 建ぺい率・容積率 | | 40% ・ 80% 40%・80% | Time residents 入居時期 | | Consultation 相談 | Land of the right form 土地の権利形態 | | Ownership 所有権 | Structure and method of construction 構造・工法 | | Wooden 2-story 木造2階建 | Use district 用途地域 | | One low-rise 1種低層 | Other limitations その他制限事項 | | Height district, Height district 高度地区、高度地区 | Overview and notices その他概要・特記事項 | | Contact: Kanazawa Cool summer, Facilities: Public Water Supply, This sewage, City gas, Building confirmation number: No., Parking: car space 担当者:金澤 涼夏、設備:公営水道、本下水、都市ガス、建築確認番号:第、駐車場:カースペース | Company profile 会社概要 | | <Mediation> Governor of Tokyo (2) No. 089073 (Ltd.) Dream House Yubinbango182-0002 Chofu, Tokyo Sengawa cho 3-9-22 <仲介>東京都知事(2)第089073号(株)ドリームハウス〒182-0002 東京都調布市仙川町3-9-22 |
Rendering (appearance)完成予想図(外観) 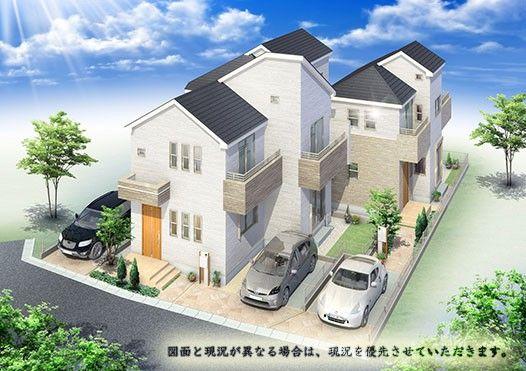 Rendering
完成予想図
Local appearance photo現地外観写真 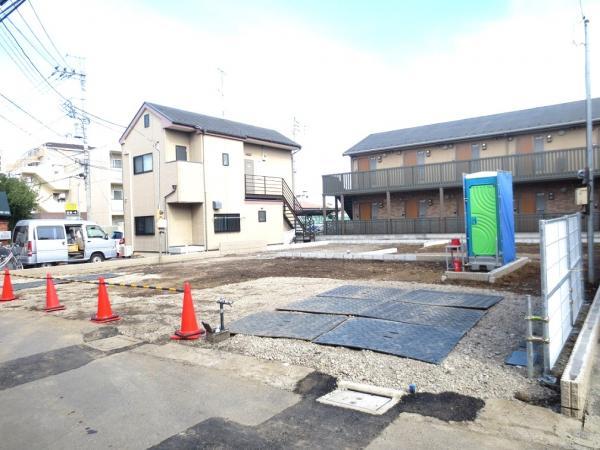 Local Photos
現地写真
Floor plan間取り図 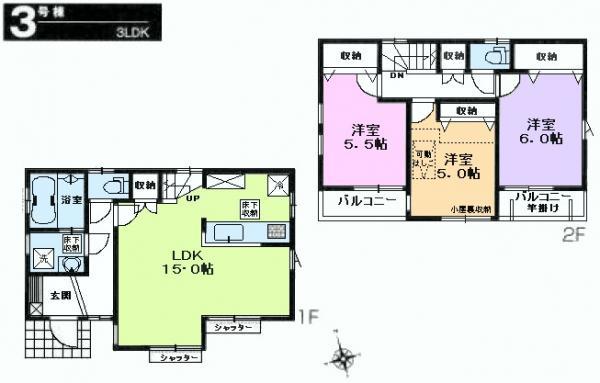 47,800,000 yen, 3LDK, Land area 99.78 sq m , Building area 79.48 sq m floor plan
4780万円、3LDK、土地面積99.78m2、建物面積79.48m2 間取り図
Local appearance photo現地外観写真 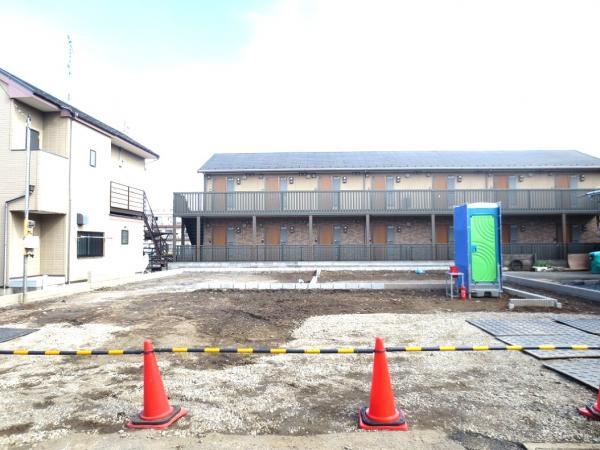 Local Photos
現地写真
Livingリビング 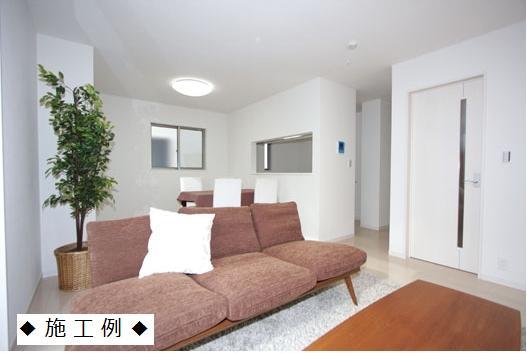 Living example of construction
リビング施工例
Bathroom浴室 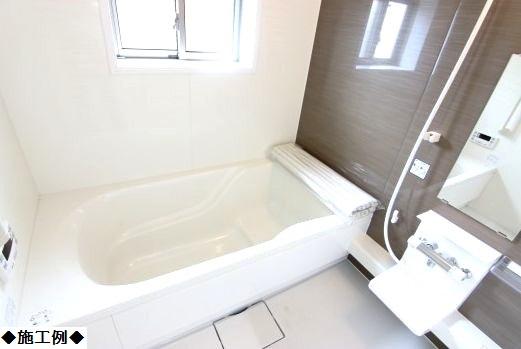 Bathroom construction cases
浴室施工例
Kitchenキッチン 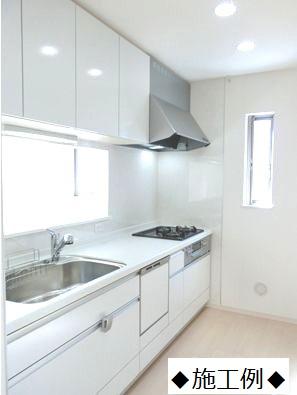 Kitchen construction cases
キッチン施工例
Local photos, including front road前面道路含む現地写真 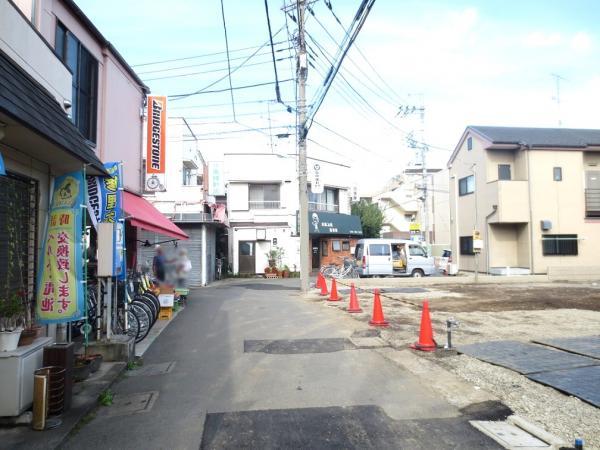 Frontal road
前面道路
Primary school小学校 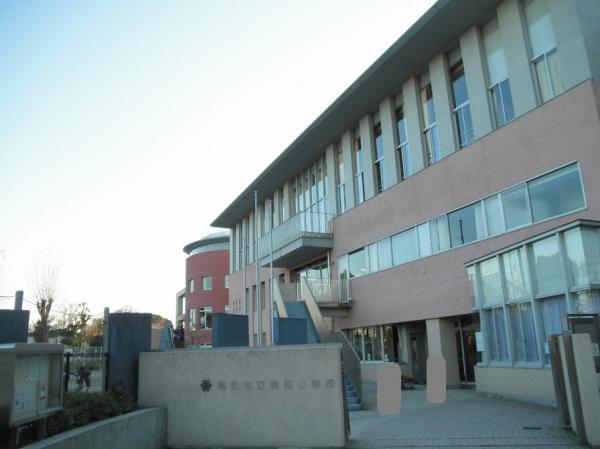 Harmony 787m walk 10 minutes to the elementary school
調和小学校まで787m 徒歩10分
Otherその他 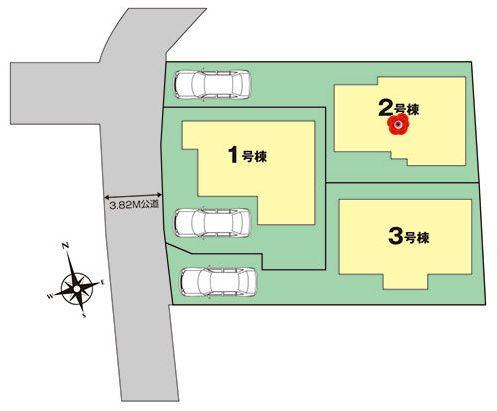 Compartment figure
区画図
Local photos, including front road前面道路含む現地写真 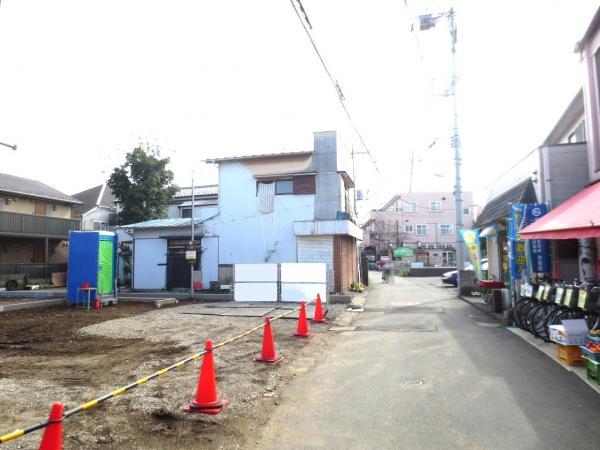 Frontal road
前面道路
Junior high school中学校 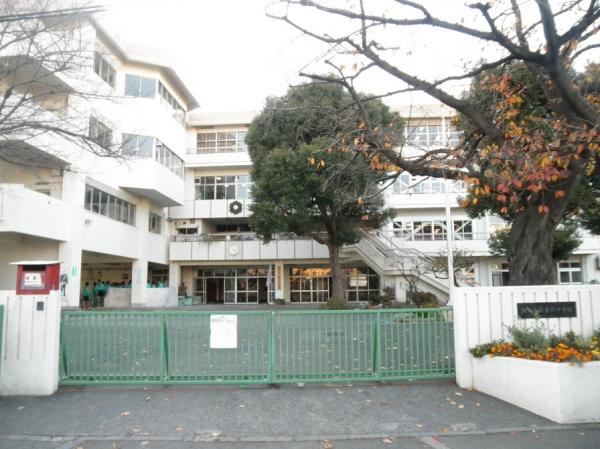 Chofu 884m walk 11 minutes to the sixth junior high school
調布第六中学校まで884m 徒歩11分
Location
|













