New Homes » Kanto » Tokyo » Chofu
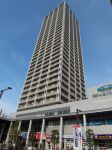 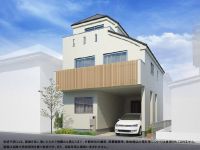
| | Chofu, Tokyo 東京都調布市 |
| Keio Line "Kokuryo" walk 3 minutes 京王線「国領」歩3分 |
| Floor heating ・ Bathroom Dryer ・ Dishwasher ・ Card key ・ This enhancement equipment decorate the living, such as LOW-E glass. Such as a complete example of construction can guide you. 床暖房・浴室乾燥機・食器洗い乾燥機・カードキー・LOW-Eガラスなど暮らしを彩る充実装備です。 完成施工例などご案内できます。 |
Features pickup 特徴ピックアップ | | Fiscal year Available / It is close to the city / Bathroom Dryer / Flat to the station / LDK15 tatami mats or more / Shaping land / Toilet 2 places / Bathroom 1 tsubo or more / 2 or more sides balcony / The window in the bathroom / All living room flooring / Built garage / Three-story or more / City gas / All rooms are two-sided lighting / Floor heating 年度内入居可 /市街地が近い /浴室乾燥機 /駅まで平坦 /LDK15畳以上 /整形地 /トイレ2ヶ所 /浴室1坪以上 /2面以上バルコニー /浴室に窓 /全居室フローリング /ビルトガレージ /3階建以上 /都市ガス /全室2面採光 /床暖房 | Price 価格 | | 53,800,000 yen 5380万円 | Floor plan 間取り | | 3LDK 3LDK | Units sold 販売戸数 | | 1 units 1戸 | Total units 総戸数 | | 1 units 1戸 | Land area 土地面積 | | 72.58 sq m 72.58m2 | Building area 建物面積 | | 108.9 sq m (measured), Among the first floor garage 15.65 sq m 108.9m2(実測)、うち1階車庫15.65m2 | Driveway burden-road 私道負担・道路 | | Nothing, East 4.5m width 無、東4.5m幅 | Completion date 完成時期(築年月) | | March 2014 2014年3月 | Address 住所 | | Chofu, Tokyo Kokuryo cho 4 東京都調布市国領町4 | Traffic 交通 | | Keio Line "Kokuryo" walk 3 minutes
Keio Line "Fuda" walk 10 minutes 京王線「国領」歩3分
京王線「布田」歩10分
| Related links 関連リンク | | [Related Sites of this company] 【この会社の関連サイト】 | Person in charge 担当者より | | Responsible Shataku Kenzaka packed Minoru The important thing in the "My Home looking for" the, Of your own is the "judgment". So get used to the "name Advisor", Day-to-day study ・ We try to collect information and to listen to Dumbo. 担当者宅建坂詰 稔「マイホーム探し」にて大切なのは、お客様自身の「判断力」です。「名アドバイザー」となれるよう、日々勉強・耳をダンボにしての情報収集を心がけております。 | Contact お問い合せ先 | | TEL: 0120-884517 [Toll free] Please contact the "saw SUUMO (Sumo)" TEL:0120-884517【通話料無料】「SUUMO(スーモ)を見た」と問い合わせください | Building coverage, floor area ratio 建ぺい率・容積率 | | 60% ・ 200% 60%・200% | Time residents 入居時期 | | March 2014 schedule 2014年3月予定 | Land of the right form 土地の権利形態 | | Ownership 所有権 | Structure and method of construction 構造・工法 | | Wooden three-story 木造3階建 | Use district 用途地域 | | One dwelling 1種住居 | Other limitations その他制限事項 | | Quasi-fire zones 準防火地域 | Overview and notices その他概要・特記事項 | | Contact: Sakatsume Minoru, Building confirmation number: No. H25KBI04481, Parking: Garage 担当者:坂詰 稔、建築確認番号:第H25KBI04481号、駐車場:車庫 | Company profile 会社概要 | | <Mediation> Governor of Tokyo (3) No. 077577 (Corporation) Tokyo Metropolitan Government Building Lots and Buildings Transaction Business Association (Corporation) metropolitan area real estate Fair Trade Council member Co., Nova ・ Associates Sales 2 parts Yubinbango190-0011 Tachikawa City, Tokyo Takamatsu-cho, 1-30-11 <仲介>東京都知事(3)第077577号(公社)東京都宅地建物取引業協会会員 (公社)首都圏不動産公正取引協議会加盟(株)ノーヴァ・アソシエイツ営業2部〒190-0011 東京都立川市高松町1-30-11 |
Station駅 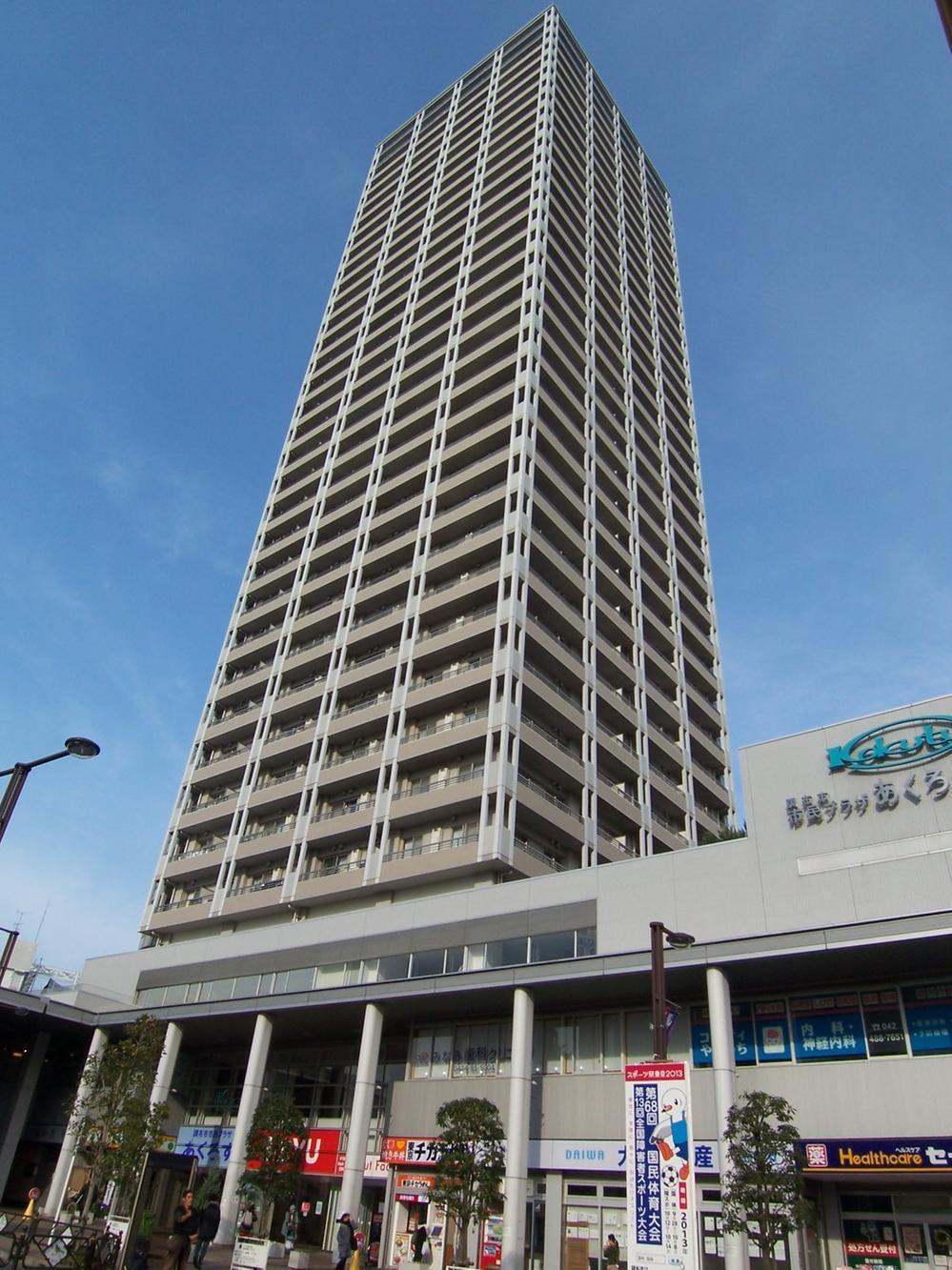 Town to proceed with re-development "Kokuryo"
再開発の進む町「国領」
Rendering (appearance)完成予想図(外観) 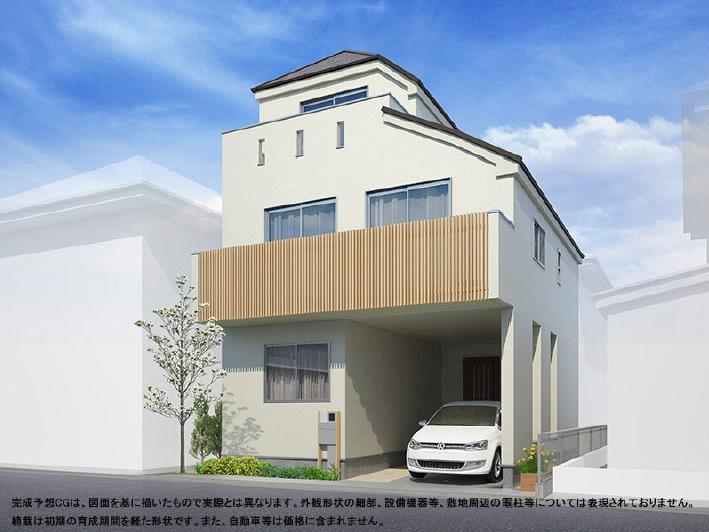 Rendering
完成予想図
The entire compartment Figure全体区画図 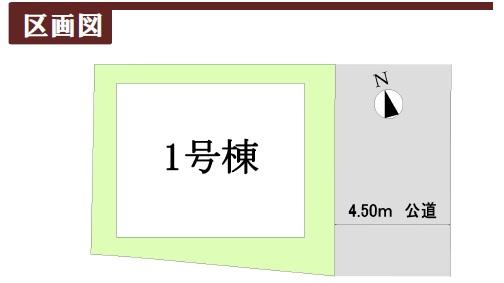 Compartment figure
区画図
Floor plan間取り図 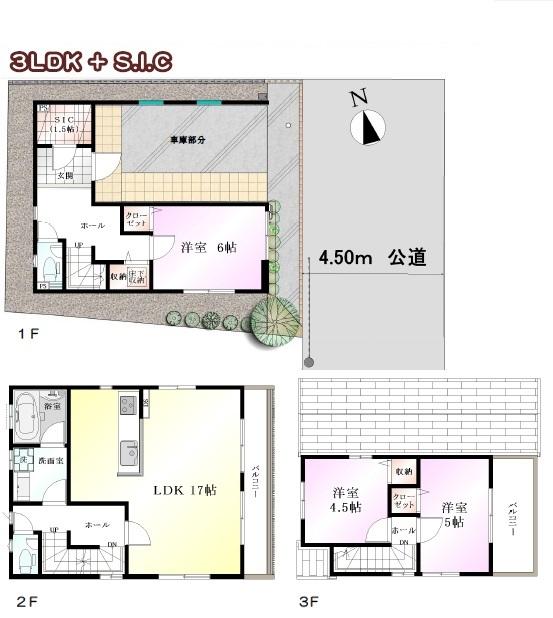 53,800,000 yen, 3LDK, Land area 72.58 sq m , Building area 108.9 sq m
5380万円、3LDK、土地面積72.58m2、建物面積108.9m2
Local appearance photo現地外観写真 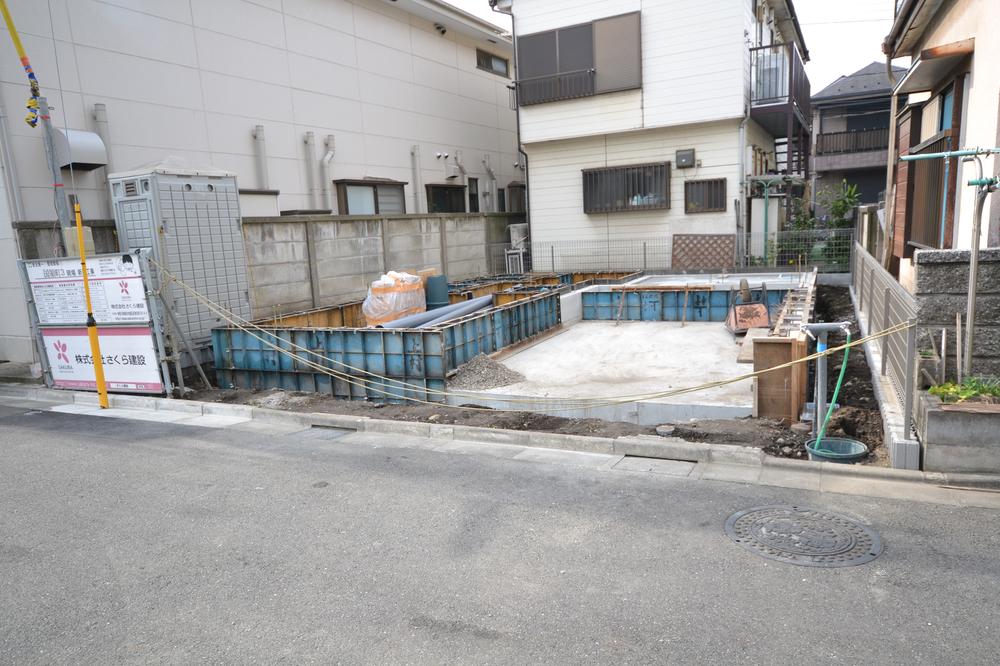 Local (11 May 2013) Shooting
現地(2013年11月)撮影
Same specifications photos (living)同仕様写真(リビング) 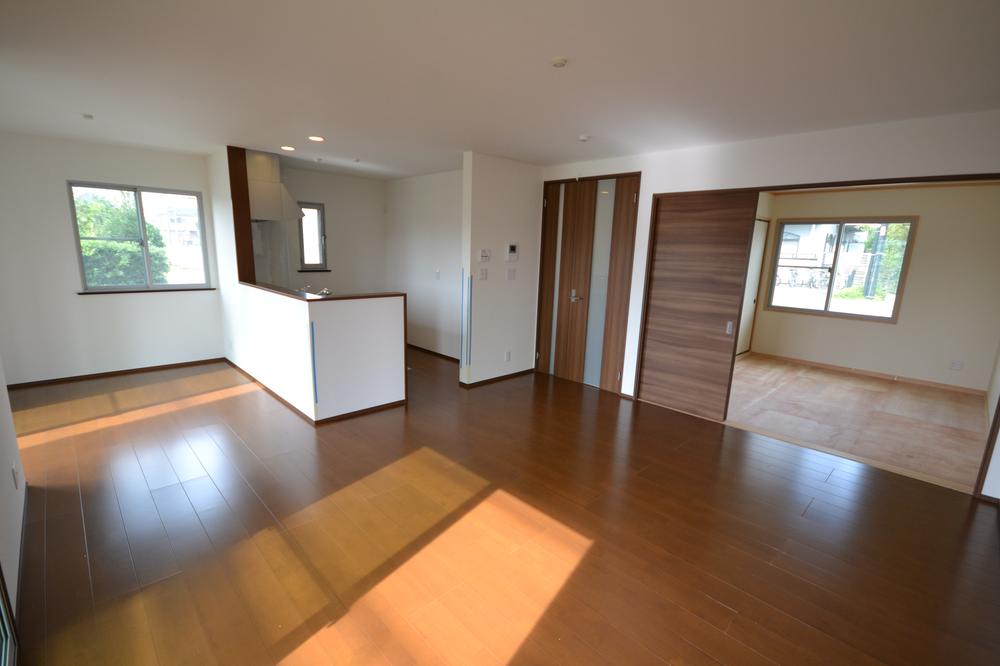 Seller same specifications construction cases
売主同仕様施工例
Same specifications photo (bathroom)同仕様写真(浴室) 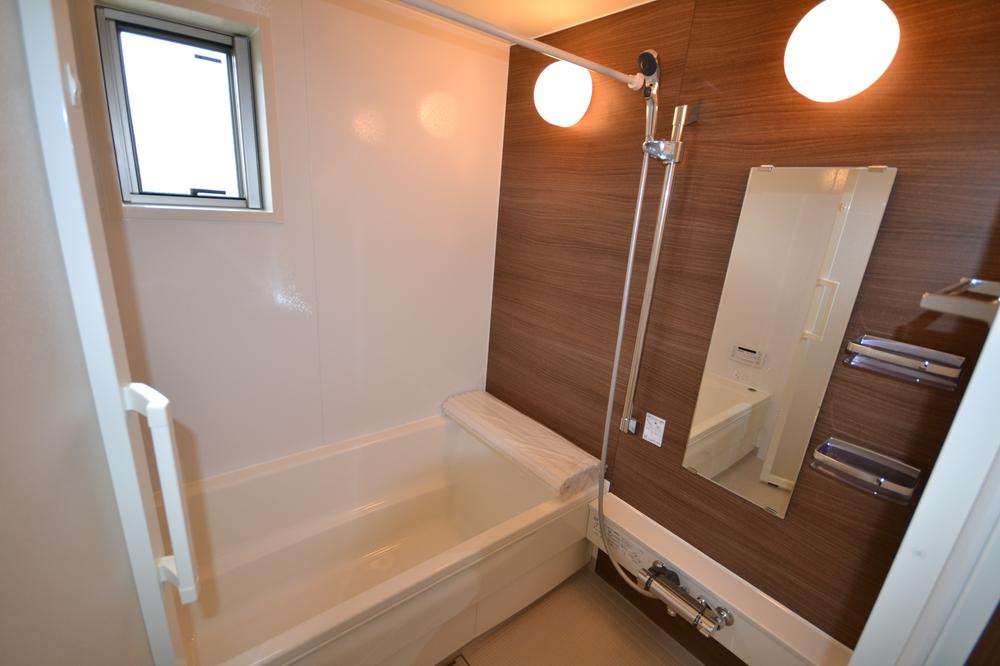 Seller same specifications construction cases
売主同仕様施工例
Same specifications photo (kitchen)同仕様写真(キッチン) 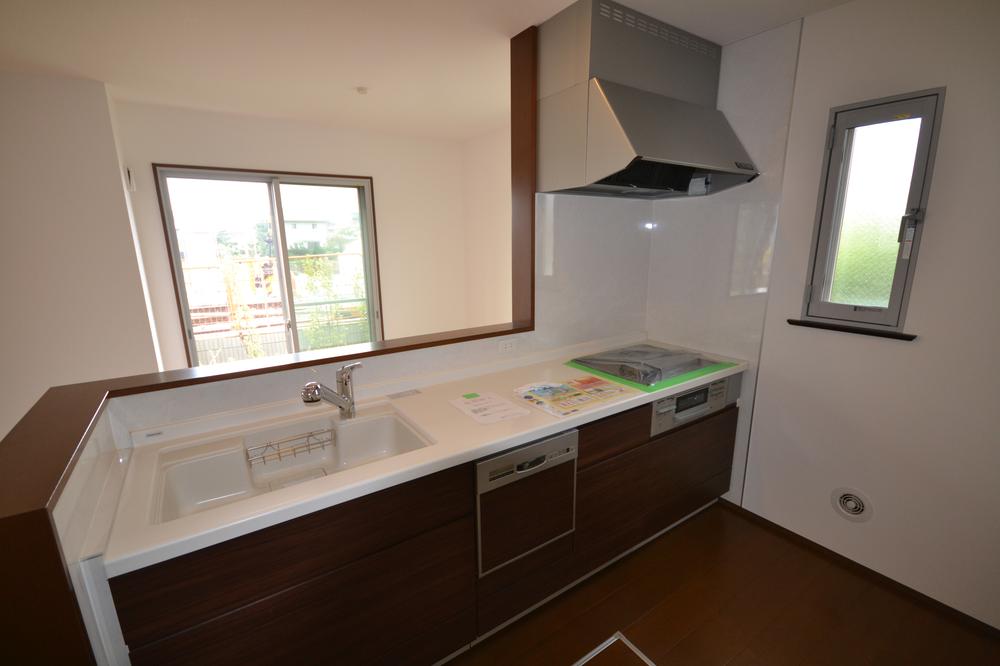 Seller same specifications construction cases
売主同仕様施工例
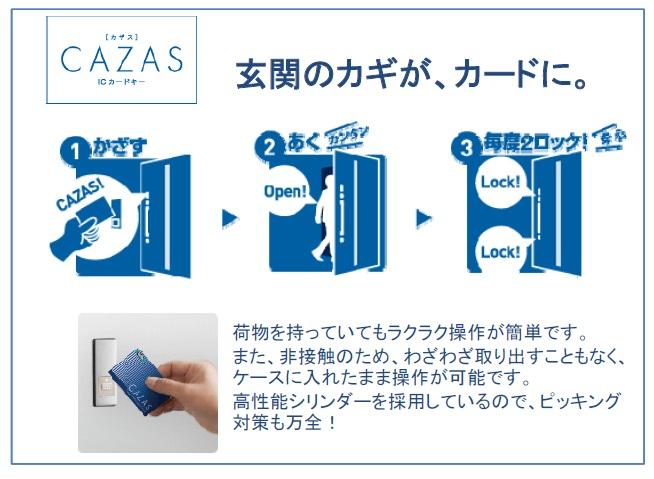 Security equipment
防犯設備
Local photos, including front road前面道路含む現地写真 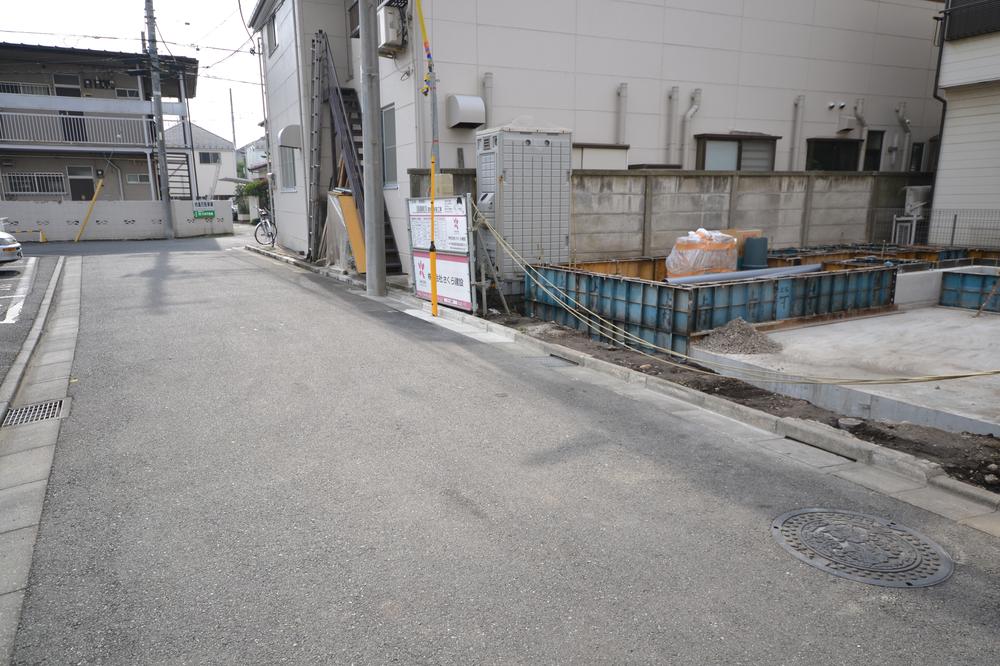 Local (11 May 2013) Shooting
現地(2013年11月)撮影
Junior high school中学校 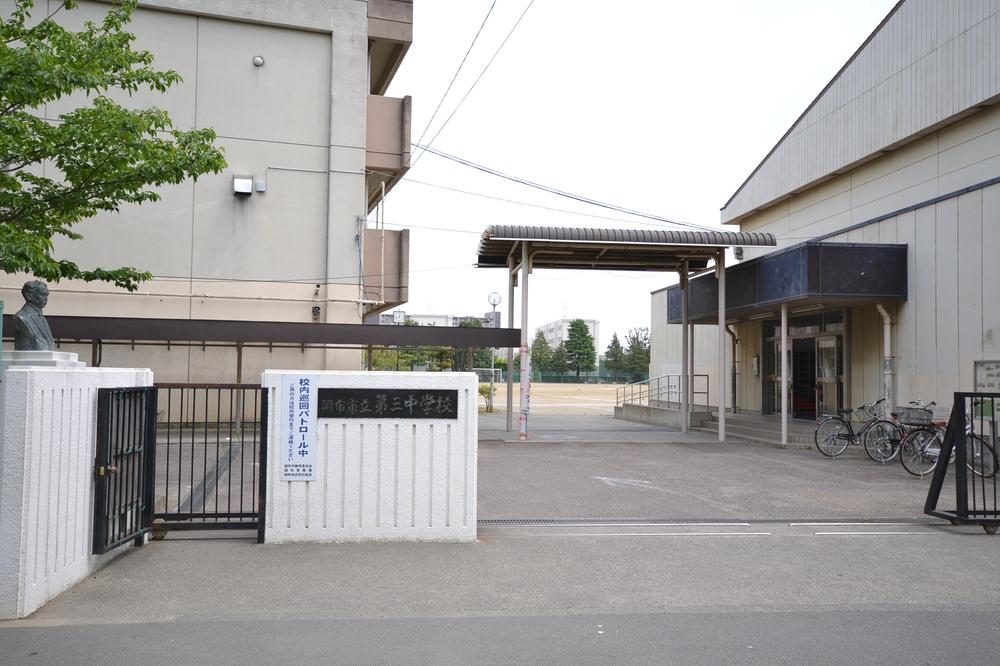 Chofu Tatsudai 954m until the third junior high school
調布市立第三中学校まで954m
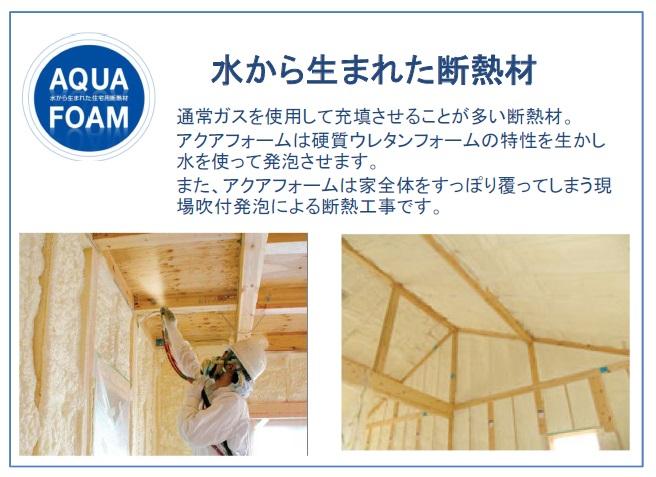 Cooling and heating ・ Air conditioning
冷暖房・空調設備
Primary school小学校 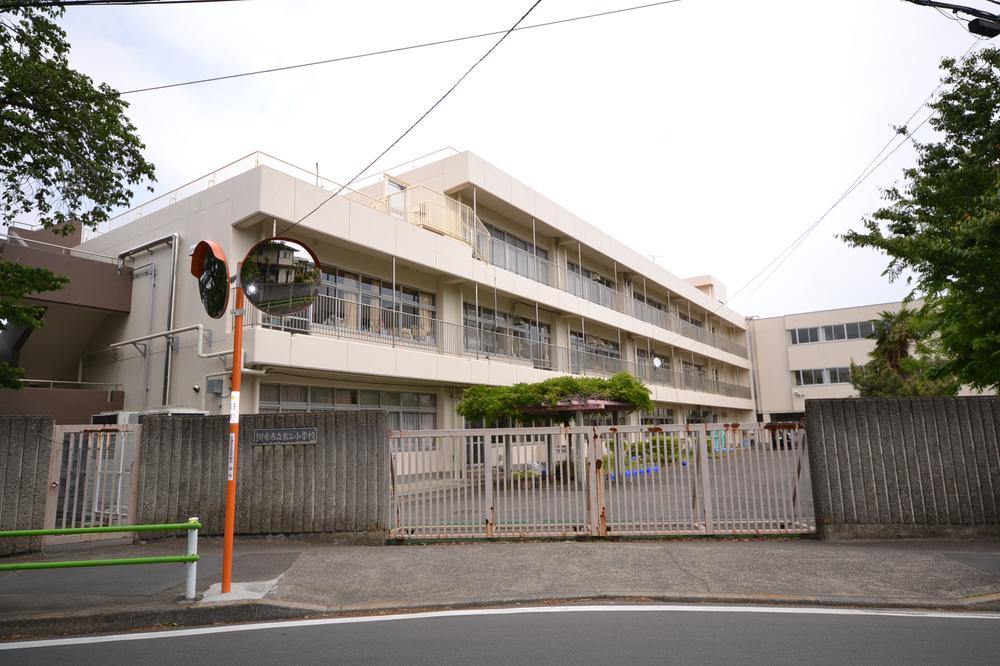 Chofu stand up to the second elementary school 485m
調布市立第二小学校まで485m
Station駅 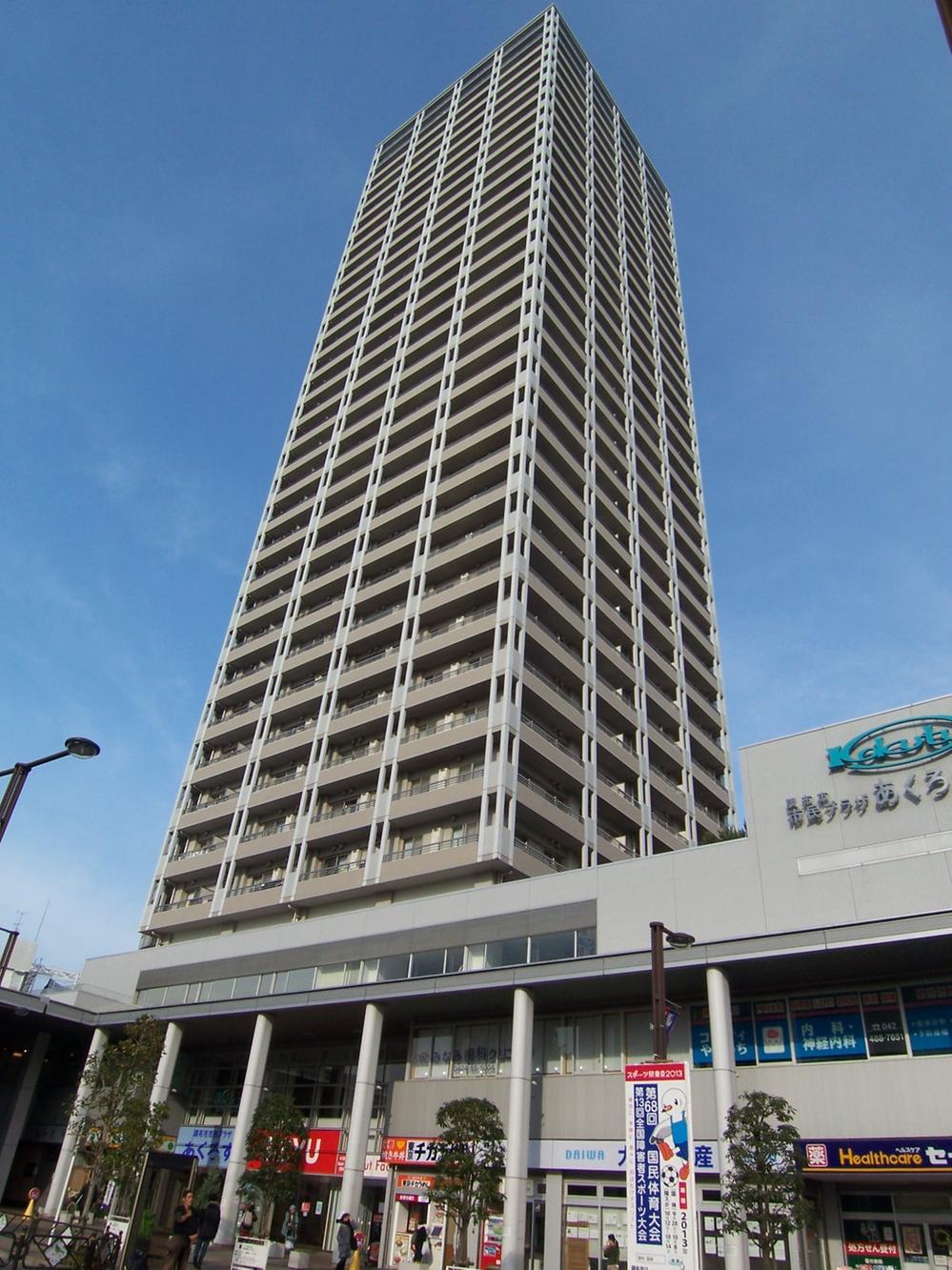 Keio Line Kokuryō Station
京王線 国領駅
Location
| 














