New Homes » Kanto » Tokyo » Chofu
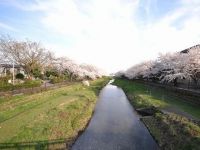 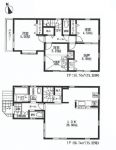
| | Chofu, Tokyo 東京都調布市 |
| Keio Line "Chofu" walk 22 minutes 京王線「調布」歩22分 |
| It appeared in the Fuda Station within walking distance! Enhance equipment of equipment Please confirm in the finished construction cases. 布田駅徒歩圏内に登場!充実装備の設備は完成施工例でご確認下さいませ。 |
Features pickup 特徴ピックアップ | | Corresponding to the flat-35S / LDK20 tatami mats or more / It is close to the city / Bathroom Dryer / Flat to the station / Starting station / Shaping land / Mist sauna / Toilet 2 places / Bathroom 1 tsubo or more / 2-story / TV with bathroom / Dish washing dryer / Water filter / Flat terrain フラット35Sに対応 /LDK20畳以上 /市街地が近い /浴室乾燥機 /駅まで平坦 /始発駅 /整形地 /ミストサウナ /トイレ2ヶ所 /浴室1坪以上 /2階建 /TV付浴室 /食器洗乾燥機 /浄水器 /平坦地 | Price 価格 | | 46,800,000 yen 4680万円 | Floor plan 間取り | | 3LDK + S (storeroom) 3LDK+S(納戸) | Units sold 販売戸数 | | 1 units 1戸 | Total units 総戸数 | | 1 units 1戸 | Land area 土地面積 | | 88.14 sq m 88.14m2 | Building area 建物面積 | | 101.48 sq m (measured) 101.48m2(実測) | Driveway burden-road 私道負担・道路 | | Nothing, West 4.5m width 無、西4.5m幅 | Completion date 完成時期(築年月) | | May 2014 2014年5月 | Address 住所 | | Chofu, Tokyo saz-cho 1 東京都調布市佐須町1 | Traffic 交通 | | Keio Line "Chofu" walk 22 minutes
Keio Line "Fuda" walk 16 minutes
Keio Line "Kokuryo" walk 20 minutes 京王線「調布」歩22分
京王線「布田」歩16分
京王線「国領」歩20分
| Related links 関連リンク | | [Related Sites of this company] 【この会社の関連サイト】 | Person in charge 担当者より | | [Regarding this property.] Room is 4 rooms in a large living room 100 sq m beyond the building there is not quite in this area. 【この物件について】大型のリビングに居室が4部屋 100m2超えの建物はこのエリアではなかなかございません。 | Contact お問い合せ先 | | TEL: 0120-884517 [Toll free] Please contact the "saw SUUMO (Sumo)" TEL:0120-884517【通話料無料】「SUUMO(スーモ)を見た」と問い合わせください | Building coverage, floor area ratio 建ぺい率・容積率 | | 60% ・ 200% 60%・200% | Time residents 入居時期 | | June 2014 schedule 2014年6月予定 | Land of the right form 土地の権利形態 | | Ownership 所有権 | Structure and method of construction 構造・工法 | | Wooden 2-story (framing method) 木造2階建(軸組工法) | Use district 用途地域 | | One low-rise, One middle and high 1種低層、1種中高 | Overview and notices その他概要・特記事項 | | Building confirmation number: the H25 building certification No. KBI05544, Parking: car space 建築確認番号:第H25確認建築KBI05544号、駐車場:カースペース | Company profile 会社概要 | | <Mediation> Governor of Tokyo (3) No. 077577 (Corporation) Tokyo Metropolitan Government Building Lots and Buildings Transaction Business Association (Corporation) metropolitan area real estate Fair Trade Council member Co., Nova ・ Associates Sales 2 parts Yubinbango190-0011 Tachikawa City, Tokyo Takamatsu-cho, 1-30-11 <仲介>東京都知事(3)第077577号(公社)東京都宅地建物取引業協会会員 (公社)首都圏不動産公正取引協議会加盟(株)ノーヴァ・アソシエイツ営業2部〒190-0011 東京都立川市高松町1-30-11 |
Other Environmental Photoその他環境写真 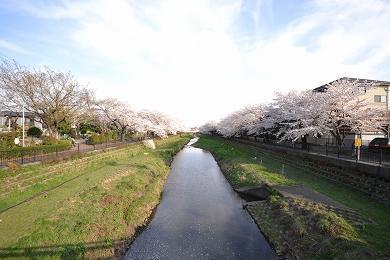 It is located with views of the four seasons of the facial expression of Nogawa.
野川の四季折々の表情を望める立地です。
Floor plan間取り図 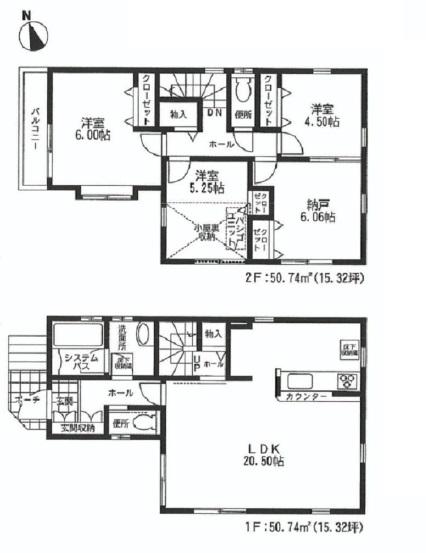 46,800,000 yen, 3LDK + S (storeroom), Land area 88.14 sq m , LDK of building area 101.48 sq m 20 pledge does not Thank easily to other.
4680万円、3LDK+S(納戸)、土地面積88.14m2、建物面積101.48m2 20帖のLDKは他になかなかございません。
The entire compartment Figure全体区画図 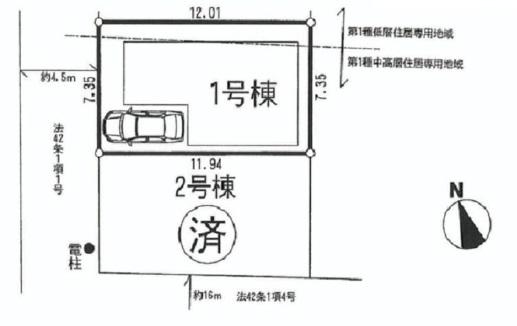 1 Building section view
1号棟区画図
Local appearance photo現地外観写真 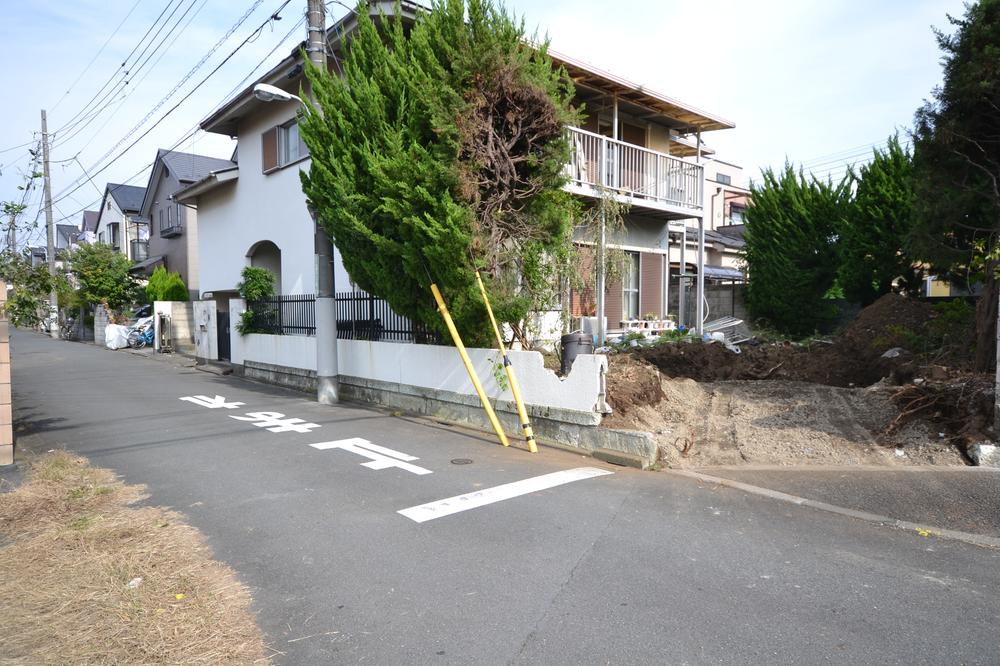 Local (11 May 2012) shooting
現地(2012年11月)撮影
Same specifications photos (living)同仕様写真(リビング) 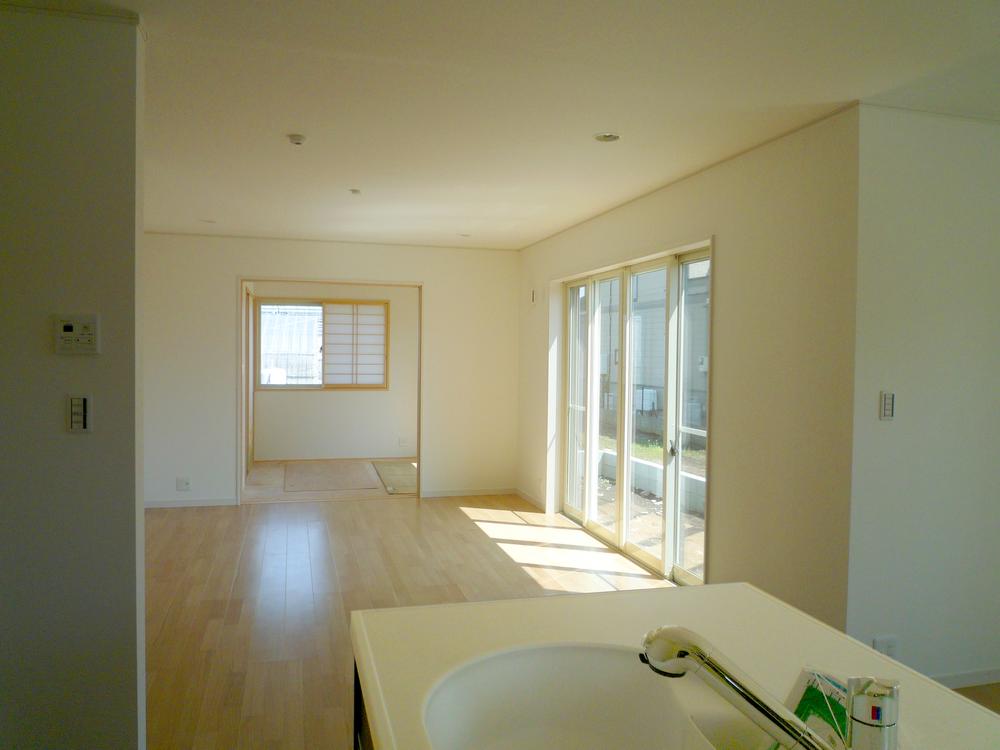 Seller same specifications construction cases
売主同仕様施工例
Same specifications photo (kitchen)同仕様写真(キッチン) 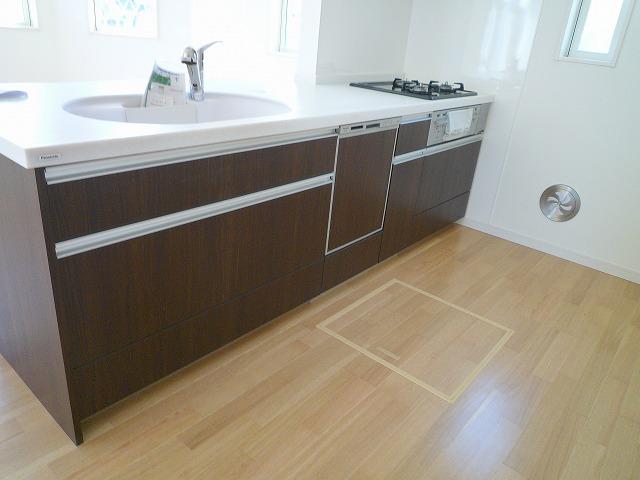 Seller same specifications construction cases
売主同仕様施工例
Local photos, including front road前面道路含む現地写真 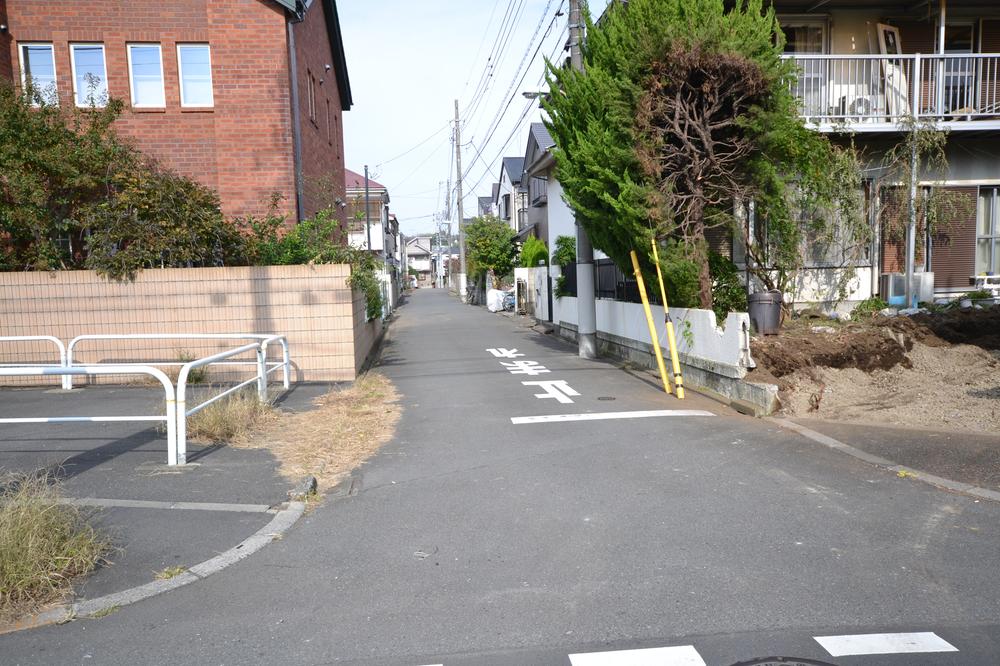 Local (11 May 2012) shooting
現地(2012年11月)撮影
Primary school小学校 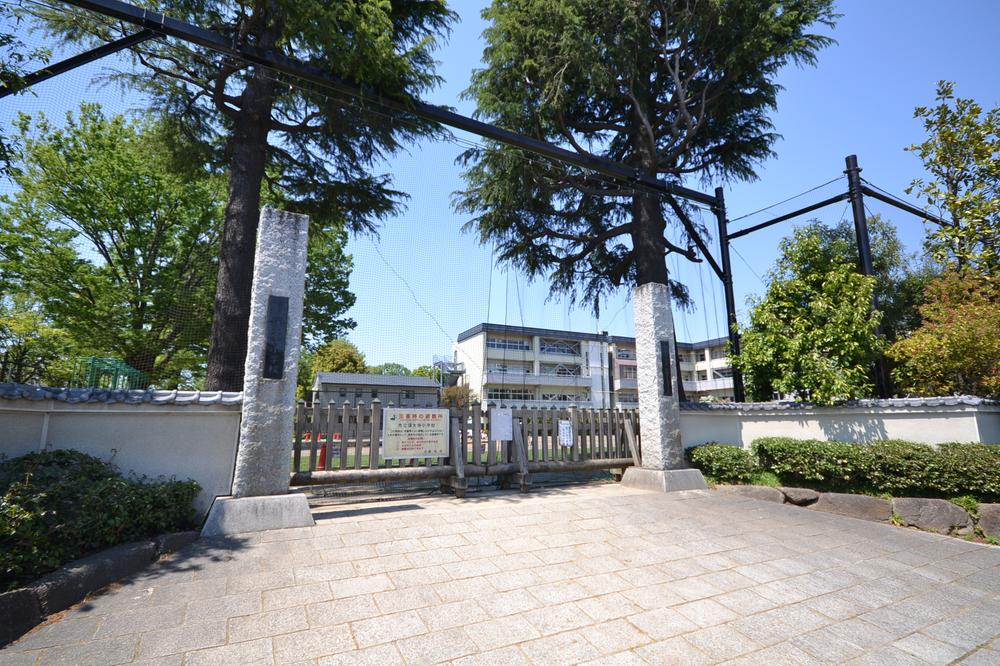 Municipal Jindaiji elementary school
市立 深大寺小学校
Junior high school中学校 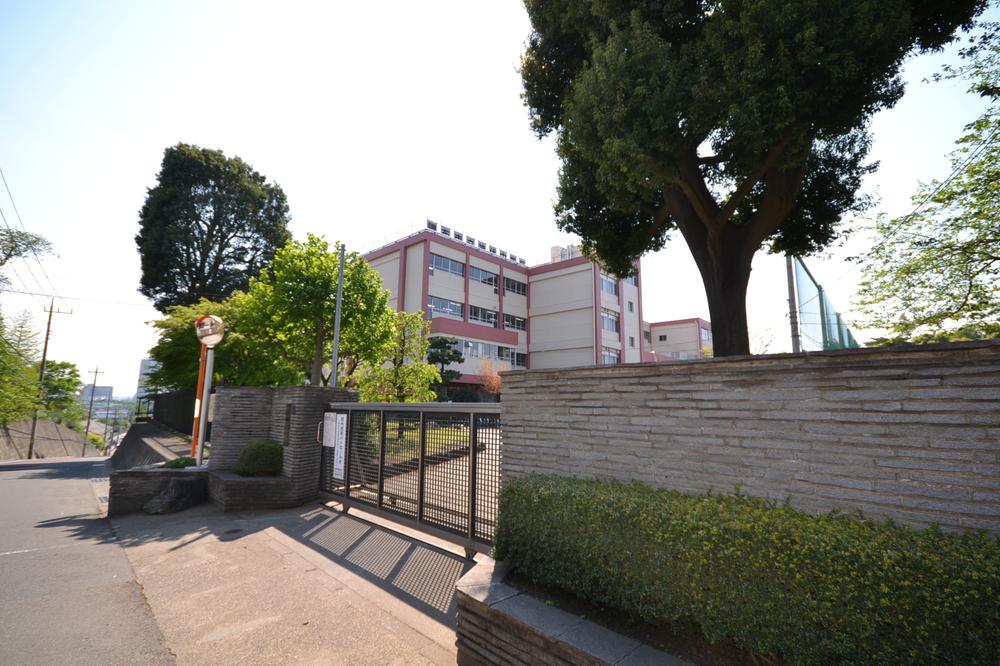 Municipal Kojiro junior high school
市立 神代中学校
Location
| 









