New Homes » Kanto » Tokyo » Chofu
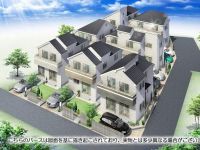 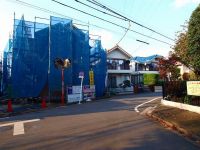
| | Chofu, Tokyo 東京都調布市 |
| Keio Line "Shibasaki" walk 6 minutes 京王線「柴崎」歩6分 |
| Keio Line "Shibasaki Station" 6-minute walk! Express stop "tsutsujigaoka" is also a 13-minute walk available! Livable residential living facilities has been enhanced! 京王線『柴崎駅』徒歩6分!急行停車『つつじケ丘駅』徒歩13分も利用可能!生活施設が充実した暮らしやすい住環境! |
| A quiet residential area LDK15 tatami mats or more Shaping land Southwestward All rooms are two-sided lighting All living room flooring Bathroom 1 tsubo or more The window in the bathroom All room storage Attic storage Underfloor Storage garden City gas 2-story Super close 閑静な住宅地 LDK15畳以上 整形地 南西向き 全室2面採光 全居室フローリング 浴室1坪以上 浴室に窓 全居室収納 屋根裏収納 床下収納 庭 都市ガス 2階建 スーパーが近い |
Features pickup 特徴ピックアップ | | Super close / All room storage / A quiet residential area / LDK15 tatami mats or more / Shaping land / garden / Bathroom 1 tsubo or more / 2-story / Underfloor Storage / The window in the bathroom / All living room flooring / Southwestward / City gas / All rooms are two-sided lighting / Attic storage スーパーが近い /全居室収納 /閑静な住宅地 /LDK15畳以上 /整形地 /庭 /浴室1坪以上 /2階建 /床下収納 /浴室に窓 /全居室フローリング /南西向き /都市ガス /全室2面採光 /屋根裏収納 | Price 価格 | | 51,300,000 yen 5130万円 | Floor plan 間取り | | 3LDK 3LDK | Units sold 販売戸数 | | 1 units 1戸 | Total units 総戸数 | | 7 units 7戸 | Land area 土地面積 | | 106.15 sq m (measured) 106.15m2(実測) | Building area 建物面積 | | 84.64 sq m (measured) 84.64m2(実測) | Driveway burden-road 私道負担・道路 | | Nothing, East 3.3m width 無、東3.3m幅 | Completion date 完成時期(築年月) | | January 2014 2014年1月 | Address 住所 | | Chofu, Tokyo Kikunodai 3 東京都調布市菊野台3 | Traffic 交通 | | Keio Line "Shibasaki" walk 6 minutes
Keio Line "tsutsujigaoka" walk 13 minutes 京王線「柴崎」歩6分
京王線「つつじヶ丘」歩13分
| Related links 関連リンク | | [Related Sites of this company] 【この会社の関連サイト】 | Person in charge 担当者より | | Personnel Ueda Seigo Age: 30 taking advantage of the career of a different color that Daimoto band man, We will carry out a variety of suggestions that can not be in any other salesman. 担当者上田 生剛年齢:30代元バンドマンという異色の経歴を活かし、他の営業マンではできないような様々なご提案をさせていただきます。 | Contact お問い合せ先 | | TEL: 0800-603-8876 [Toll free] mobile phone ・ Also available from PHS
Caller ID is not notified
Please contact the "saw SUUMO (Sumo)"
If it does not lead, If the real estate company TEL:0800-603-8876【通話料無料】携帯電話・PHSからもご利用いただけます
発信者番号は通知されません
「SUUMO(スーモ)を見た」と問い合わせください
つながらない方、不動産会社の方は
| Building coverage, floor area ratio 建ぺい率・容積率 | | 40% ・ 80% 40%・80% | Time residents 入居時期 | | February 2014 schedule 2014年2月予定 | Land of the right form 土地の権利形態 | | Ownership 所有権 | Structure and method of construction 構造・工法 | | Wooden 2-story 木造2階建 | Use district 用途地域 | | One low-rise 1種低層 | Other limitations その他制限事項 | | Height district 高度地区 | Overview and notices その他概要・特記事項 | | Contact: Seigo Ueda, Facilities: Public Water Supply, This sewage, City gas, Building confirmation number: H25SHC112434, Parking: car space 担当者:上田 生剛、設備:公営水道、本下水、都市ガス、建築確認番号:H25SHC112434、駐車場:カースペース | Company profile 会社概要 | | <Mediation> Governor of Tokyo (1) No. 089706 (Ltd.) Jay ・ Es ・ Dee Yubinbango157-0062 Setagaya-ku, Tokyo Minamikarasuyama 4-28-13 <仲介>東京都知事(1)第089706号(株)ジェイ・エス・ディー〒157-0062 東京都世田谷区南烏山4-28-13 |
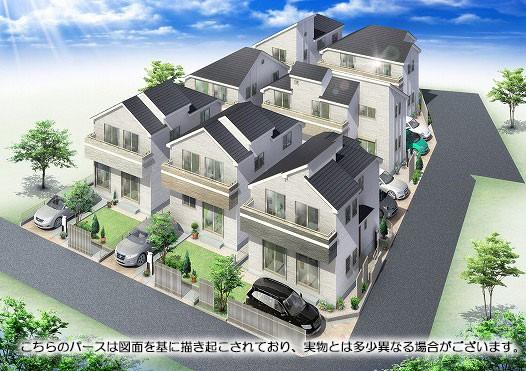 Rendering (appearance)
完成予想図(外観)
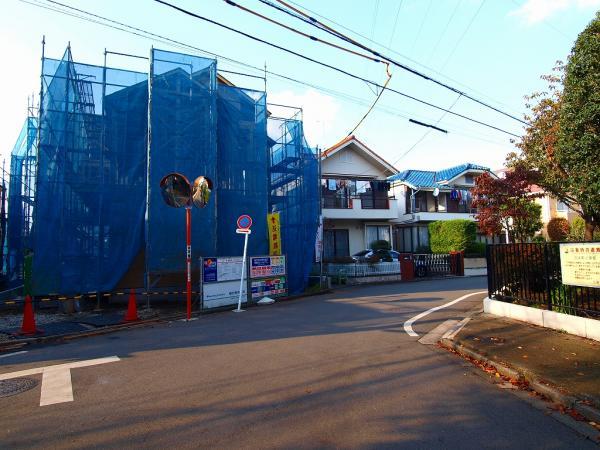 Local appearance photo
現地外観写真
Floor plan間取り図 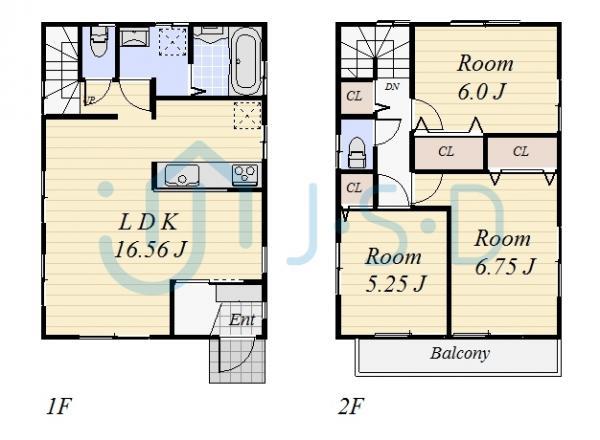 51,300,000 yen, 3LDK, Land area 106.15 sq m , Building area 84.64 sq m
5130万円、3LDK、土地面積106.15m2、建物面積84.64m2
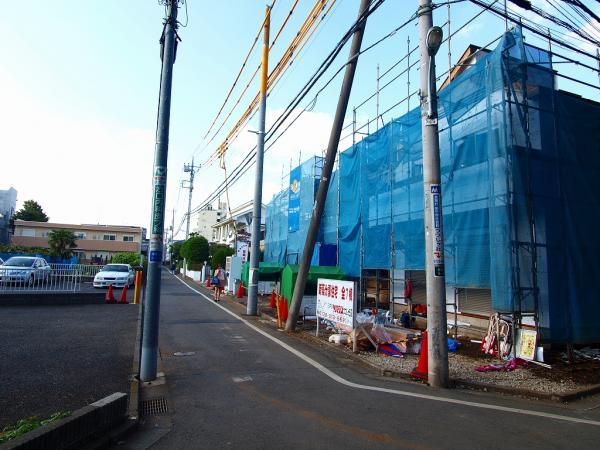 Local appearance photo
現地外観写真
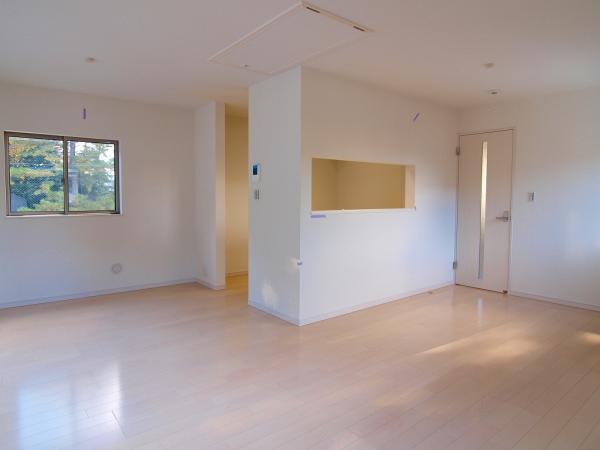 Same specifications photos (living)
同仕様写真(リビング)
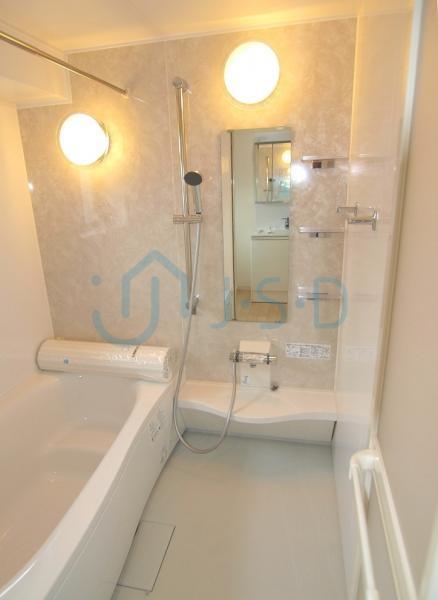 Same specifications photo (bathroom)
同仕様写真(浴室)
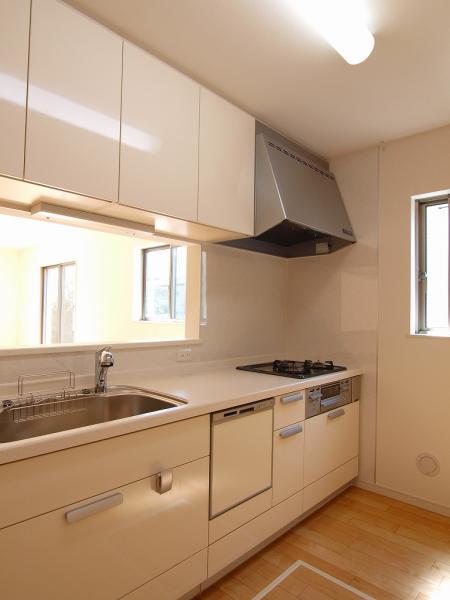 Same specifications photo (kitchen)
同仕様写真(キッチン)
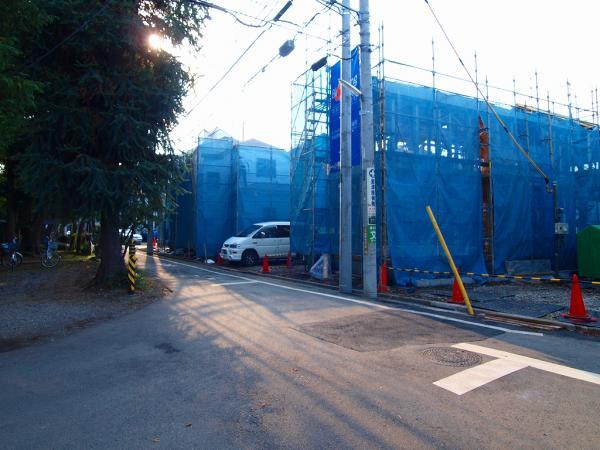 Local photos, including front road
前面道路含む現地写真
Primary school小学校 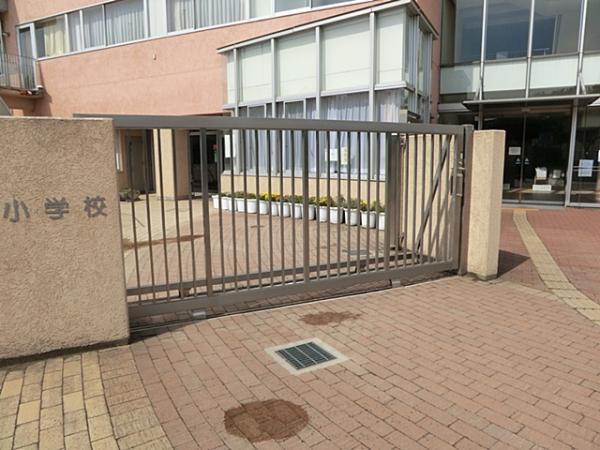 208m to harmony elementary school
調和小学校まで208m
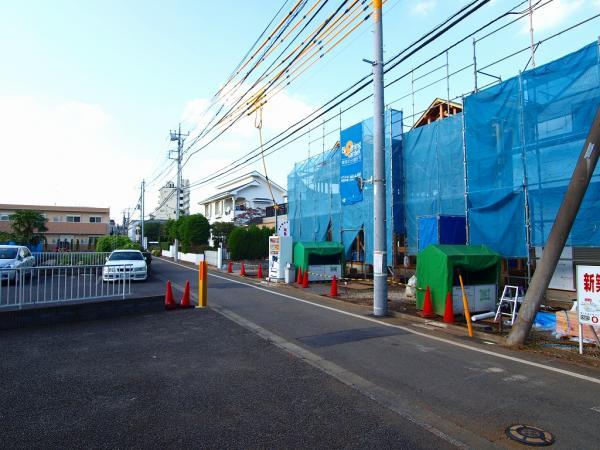 Local appearance photo
現地外観写真
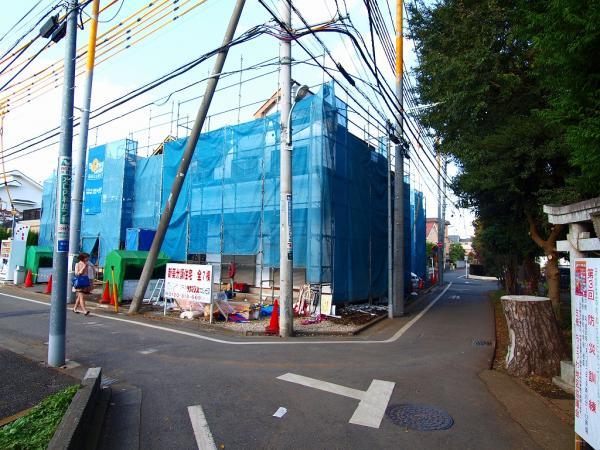 Local photos, including front road
前面道路含む現地写真
Junior high school中学校 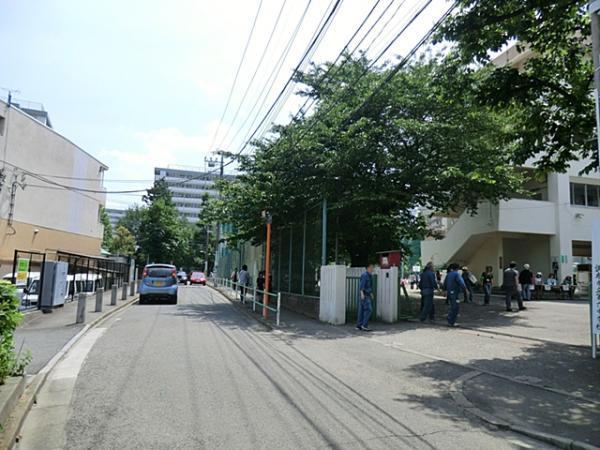 1181m until the sixth junior high school
第六中学校まで1181m
Location
|













