New Homes » Kanto » Tokyo » Chofu
 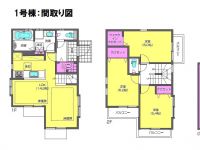
| | Chofu, Tokyo 東京都調布市 |
| Keio Line "Shibasaki" walk 8 minutes 京王線「柴崎」歩8分 |
| The birth of pleasant Chaoyang sunny living in the subdivision in the banks of the Nogawa. Commute ・ Convenient, "an 8-minute walk Station" is also happy location to go to school. 野川のほとりの分譲地内に気持ち良い朝陽ふりそそぐ住まいの誕生。通勤・通学に便利な「駅徒歩8分」もうれしい立地。 |
| The whole family in the shopping! Ito-Yokado (480m) also 6-minute walk. Loft of fixed stairs accessible spacious 7.5 Pledge! Good is per yang per south adjacent land passage. 家族みんなでショッピング!イトーヨーカドー(480m)も徒歩6分。固定階段アクセスのロフトも広々7.5帖!南側隣地通路につき陽当り良好です。 |
Features pickup 特徴ピックアップ | | Corresponding to the flat-35S / Pre-ground survey / Energy-saving water heaters / Super close / System kitchen / Bathroom Dryer / Yang per good / All room storage / Flat to the station / A quiet residential area / Shaping land / Washbasin with shower / Face-to-face kitchen / Toilet 2 places / Bathroom 1 tsubo or more / 2-story / 2 or more sides balcony / Double-glazing / Otobasu / Warm water washing toilet seat / loft / Nantei / Underfloor Storage / The window in the bathroom / TV monitor interphone / Leafy residential area / Ventilation good / All living room flooring / Dish washing dryer / Walk-in closet / Water filter / Living stairs / All rooms are two-sided lighting / Flat terrain / Attic storage / Floor heating フラット35Sに対応 /地盤調査済 /省エネ給湯器 /スーパーが近い /システムキッチン /浴室乾燥機 /陽当り良好 /全居室収納 /駅まで平坦 /閑静な住宅地 /整形地 /シャワー付洗面台 /対面式キッチン /トイレ2ヶ所 /浴室1坪以上 /2階建 /2面以上バルコニー /複層ガラス /オートバス /温水洗浄便座 /ロフト /南庭 /床下収納 /浴室に窓 /TVモニタ付インターホン /緑豊かな住宅地 /通風良好 /全居室フローリング /食器洗乾燥機 /ウォークインクロゼット /浄水器 /リビング階段 /全室2面採光 /平坦地 /屋根裏収納 /床暖房 | Price 価格 | | 53,500,000 yen 5350万円 | Floor plan 間取り | | 3LDK 3LDK | Units sold 販売戸数 | | 1 units 1戸 | Total units 総戸数 | | 1 units 1戸 | Land area 土地面積 | | 100 sq m (measured) 100m2(実測) | Building area 建物面積 | | 79.6 sq m 79.6m2 | Driveway burden-road 私道負担・道路 | | Nothing, East 4m width (contact the road width 12.7m) 無、東4m幅(接道幅12.7m) | Completion date 完成時期(築年月) | | March 2014 2014年3月 | Address 住所 | | Chofu, Tokyo Kikunodai 2 東京都調布市菊野台2 | Traffic 交通 | | Keio Line "Shibasaki" walk 8 minutes
Keio Line "Kokuryo" walk 12 minutes 京王線「柴崎」歩8分
京王線「国領」歩12分
| Related links 関連リンク | | [Related Sites of this company] 【この会社の関連サイト】 | Person in charge 担当者より | | The person in charge Hosoya Passed since 23 years involved in the work of Norio real estate, We will advice accurately taking advantage of the experience that is in contact with a number of customers. Purchase of real estate ・ sale ・ Replacement ・ Until the real estate investment, Please feel free to contact us. 担当者細谷 徳夫不動産の仕事に携わり23年が経ち、数多くのお客様と接した経験を生かし的確にアドバイスいたします。不動産の購入・売却・買い替え・不動産投資まで、お気軽にご相談下さい。 | Contact お問い合せ先 | | TEL: 0120-884517 [Toll free] Please contact the "saw SUUMO (Sumo)" TEL:0120-884517【通話料無料】「SUUMO(スーモ)を見た」と問い合わせください | Building coverage, floor area ratio 建ぺい率・容積率 | | 40% ・ 80% 40%・80% | Time residents 入居時期 | | March 2014 schedule 2014年3月予定 | Land of the right form 土地の権利形態 | | Ownership 所有権 | Structure and method of construction 構造・工法 | | Wooden 2-story (framing method) 木造2階建(軸組工法) | Use district 用途地域 | | One low-rise 1種低層 | Other limitations その他制限事項 | | Height district 高度地区 | Overview and notices その他概要・特記事項 | | Contact: Hosoya Norio, Facilities: Public Water Supply, This sewage, City gas, Building confirmation number: GEA1311-20549, Parking: car space 担当者:細谷 徳夫、設備:公営水道、本下水、都市ガス、建築確認番号:GEA1311-20549、駐車場:カースペース | Company profile 会社概要 | | <Mediation> Governor of Tokyo (3) No. 077577 (Corporation) Tokyo Metropolitan Government Building Lots and Buildings Transaction Business Association (Corporation) metropolitan area real estate Fair Trade Council member Co., Nova ・ Associates Sales 2 parts Yubinbango190-0011 Tachikawa City, Tokyo Takamatsu-cho, 1-30-11 <仲介>東京都知事(3)第077577号(公社)東京都宅地建物取引業協会会員 (公社)首都圏不動産公正取引協議会加盟(株)ノーヴァ・アソシエイツ営業2部〒190-0011 東京都立川市高松町1-30-11 |
Primary school小学校 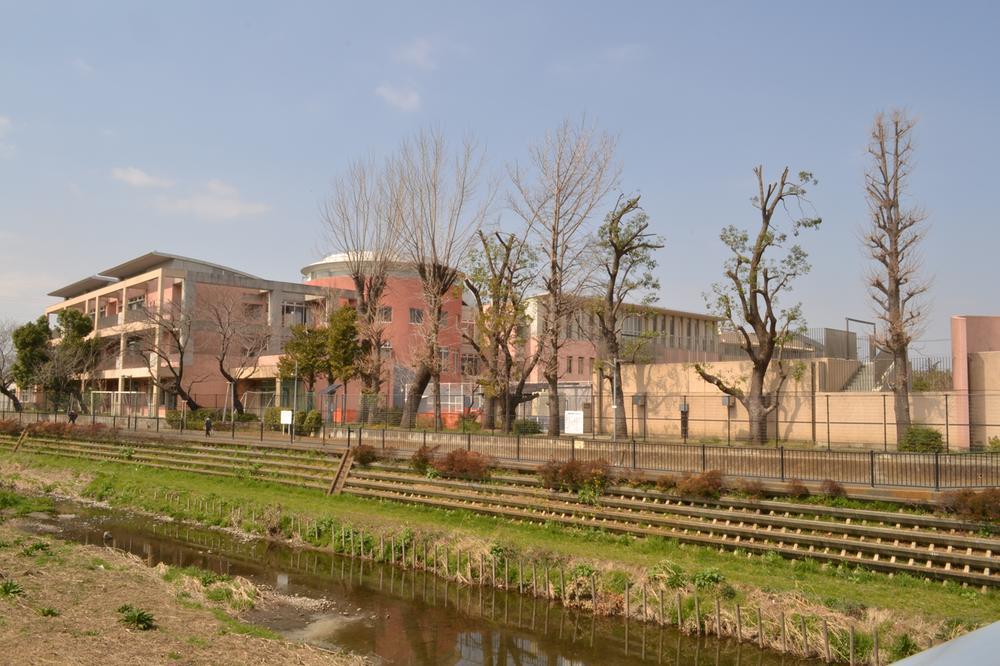 Harmony Elementary School (800m)
調和小学校(800m)
Floor plan間取り図 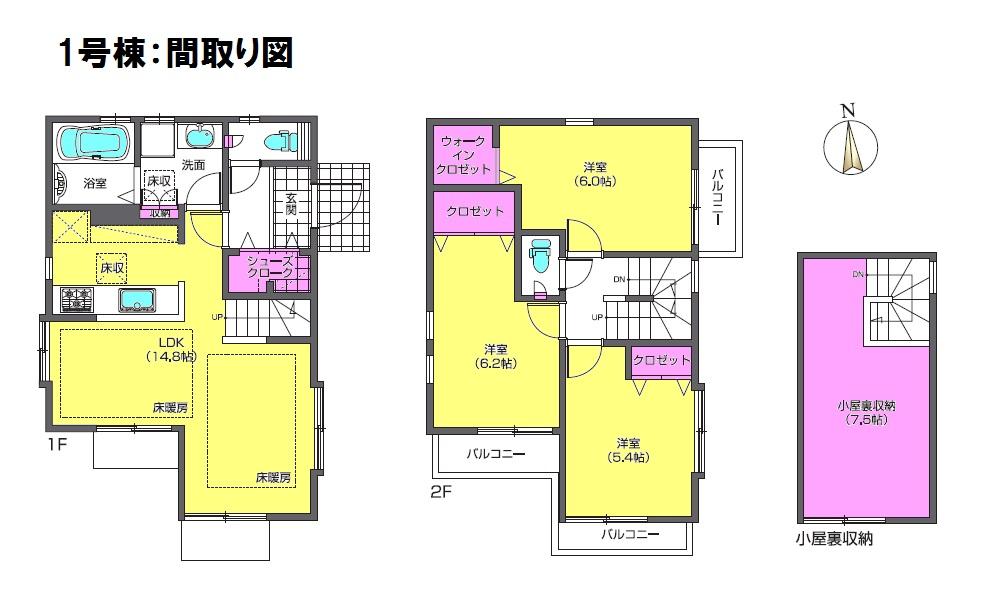 53,500,000 yen, 3LDK, Land area 100 sq m , Building area 79.6 sq m 1 Building Floor Plan
5350万円、3LDK、土地面積100m2、建物面積79.6m2 1号棟間取り図
Compartment figure区画図 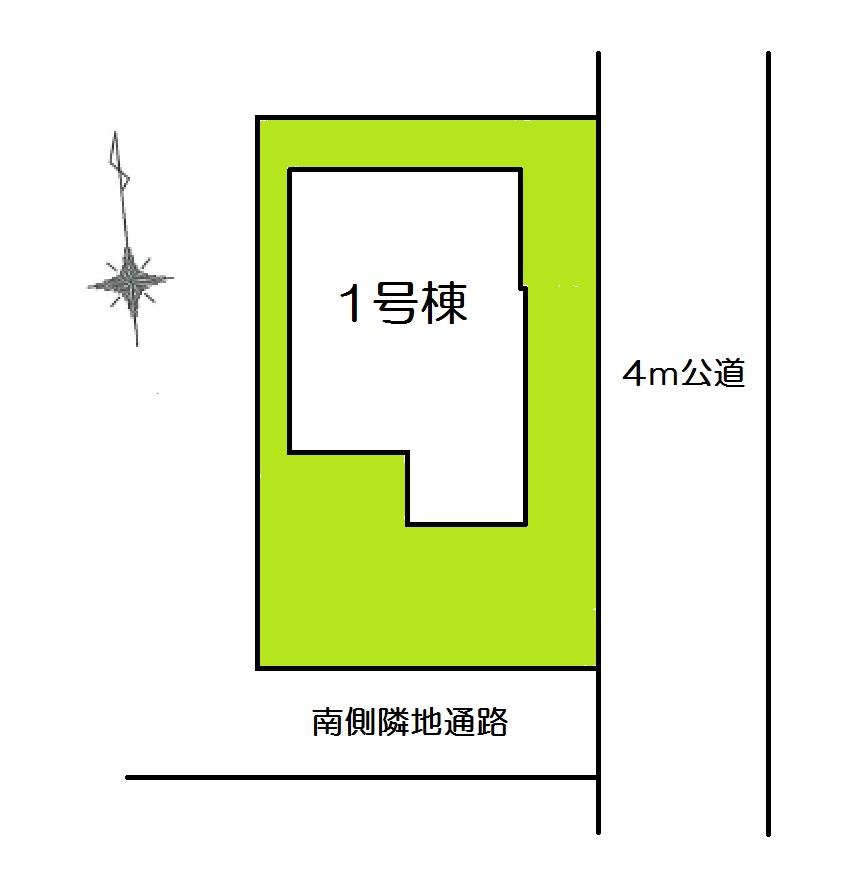 53,500,000 yen, 3LDK, Land area 100 sq m , Building area 79.6 sq m compartment view
5350万円、3LDK、土地面積100m2、建物面積79.6m2 区画図
Same specifications photos (appearance)同仕様写真(外観) 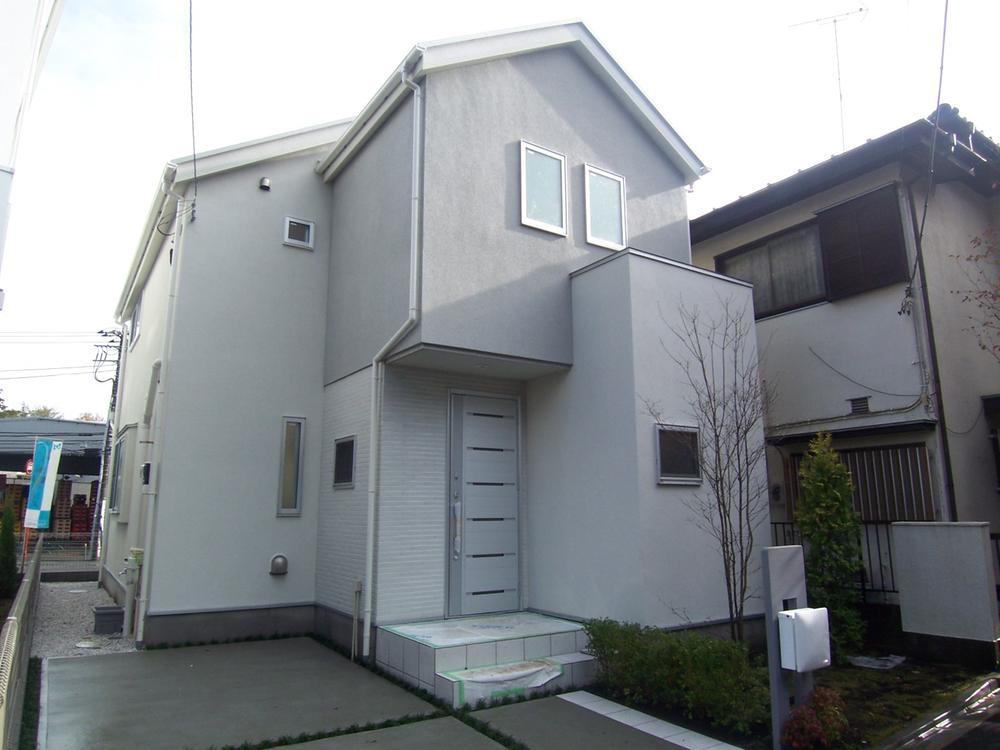 Seller example of construction (appearance)
売主施工例(外観)
Supermarketスーパー 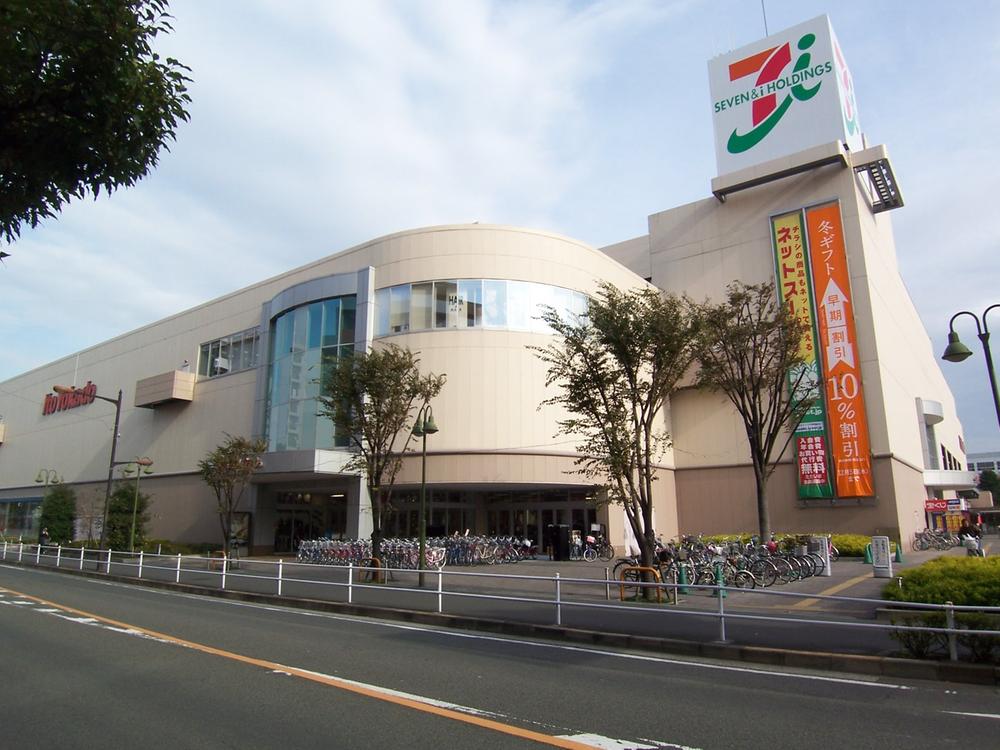 Ito-Yokado Kokuryo 480m to shop
イトーヨーカドー国領店まで480m
Primary school小学校 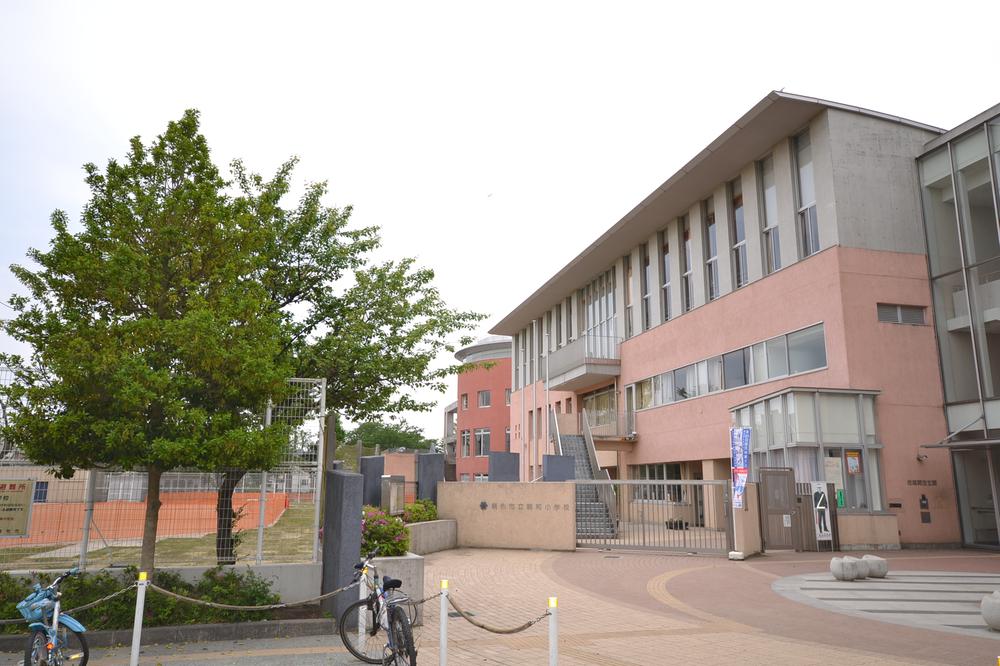 Chofu 800m up to municipal harmony Elementary School
調布市立調和小学校まで800m
Local appearance photo現地外観写真 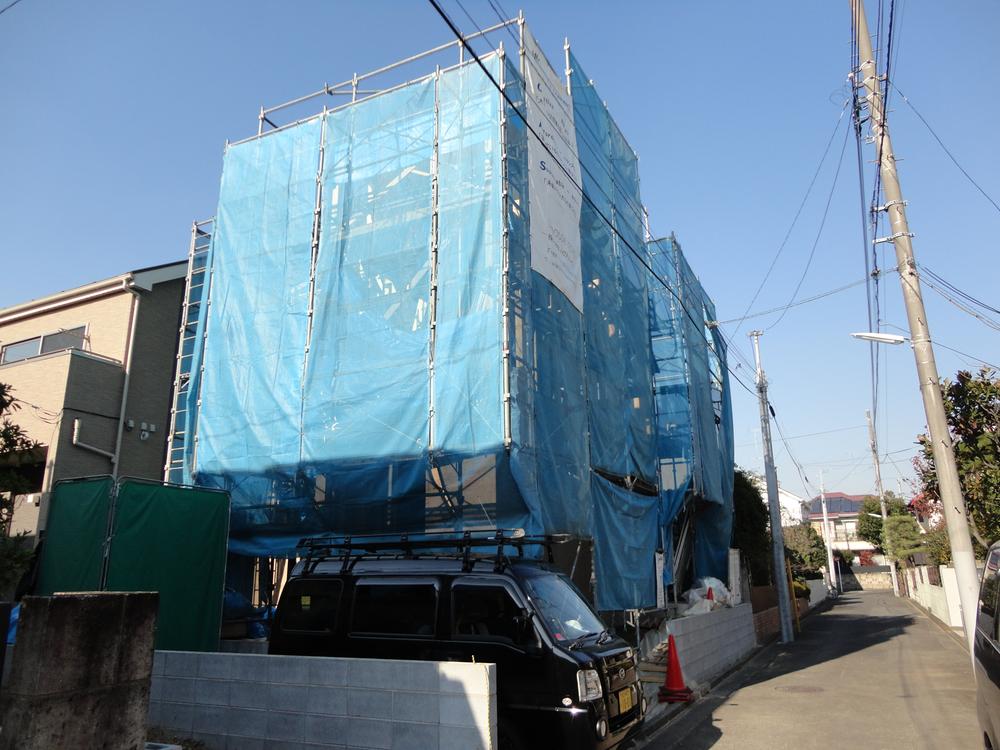 Local (12 May 2013) Shooting
現地(2013年12月)撮影
Local photos, including front road前面道路含む現地写真 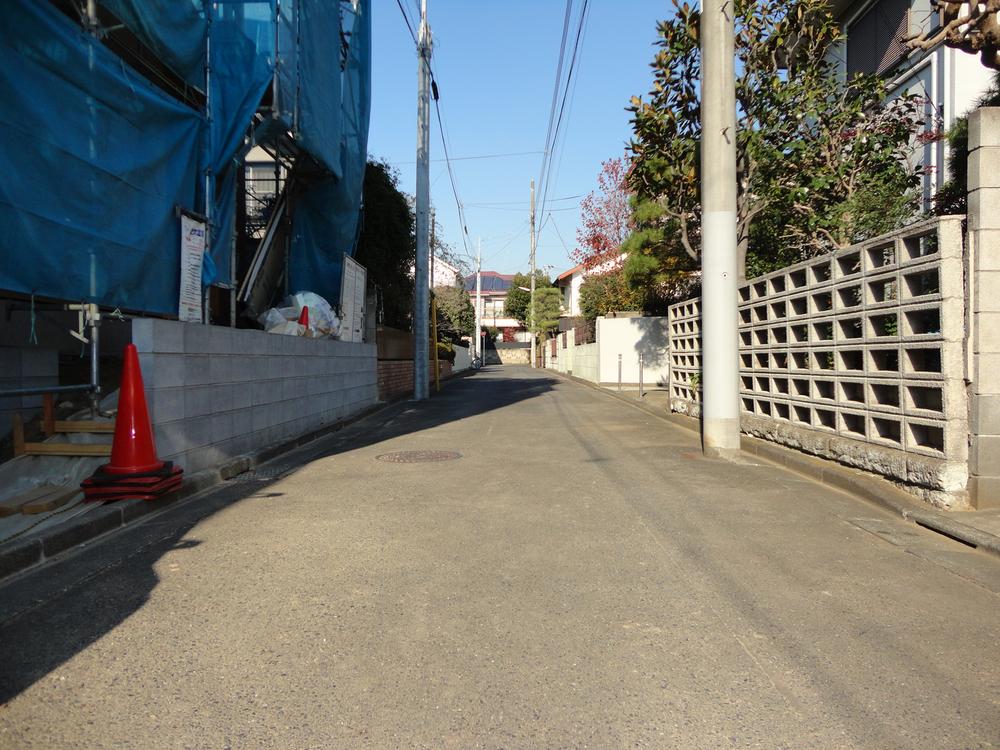 Local (12 May 2013) Shooting
現地(2013年12月)撮影
Local appearance photo現地外観写真 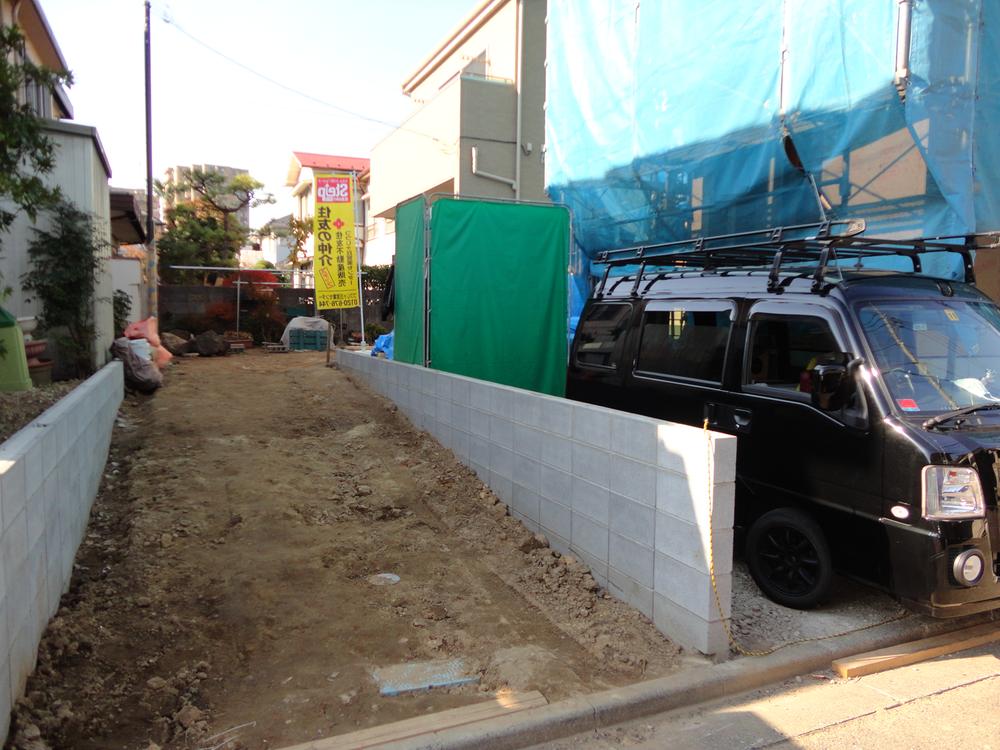 Good day per south adjacent land passage
南側隣地通路につき日当たり良好
Same specifications photos (living)同仕様写真(リビング) 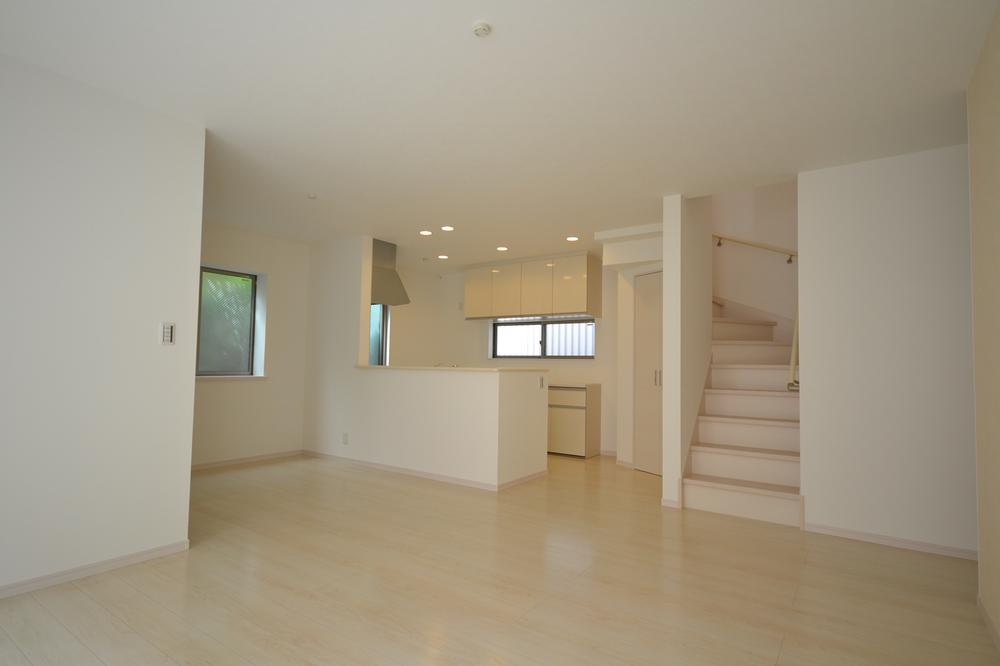 Seller example of construction (living)
売主施工例(リビング)
Same specifications photo (kitchen)同仕様写真(キッチン) 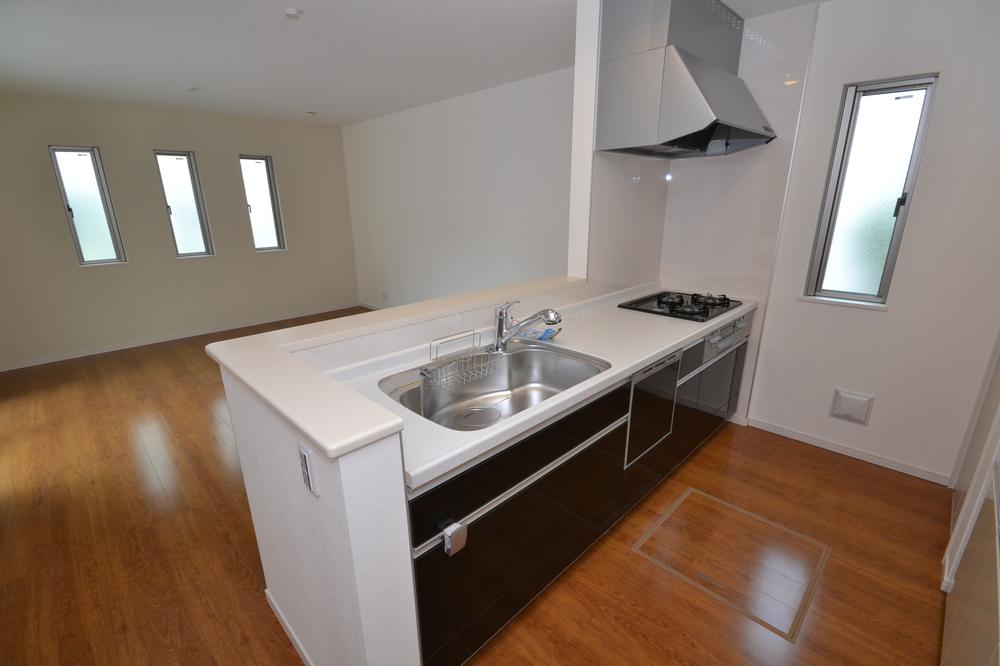 Seller example of construction (kitchen)
売主施工例(キッチン)
Same specifications photo (bathroom)同仕様写真(浴室) 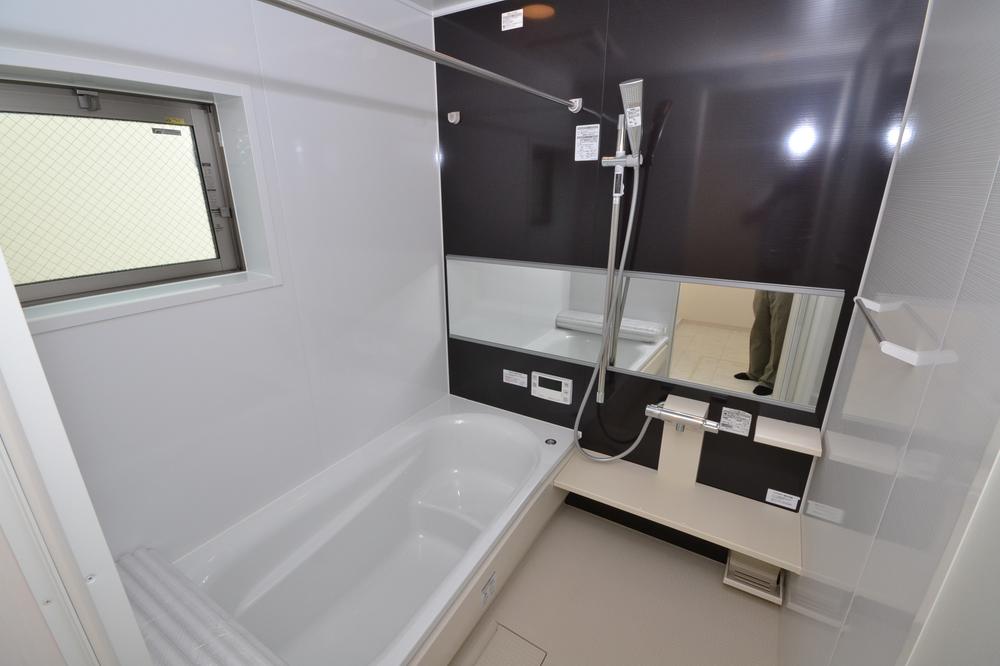 Seller example of construction (bathroom)
売主施工例(浴室)
Same specifications photos (Other introspection)同仕様写真(その他内観) 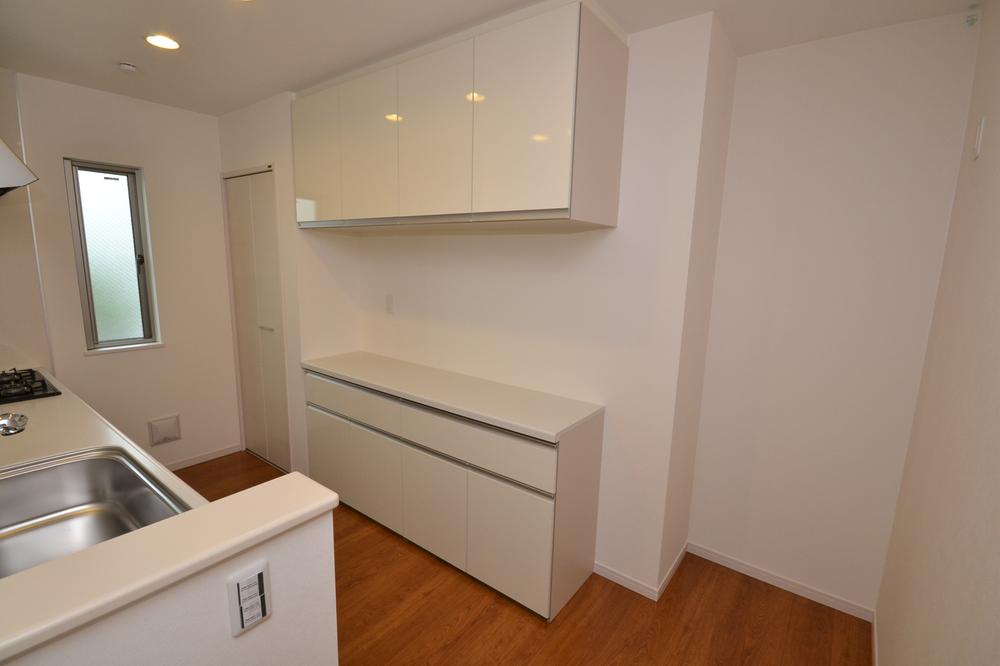 Seller example of construction (kitchen)
売主施工例(キッチン)
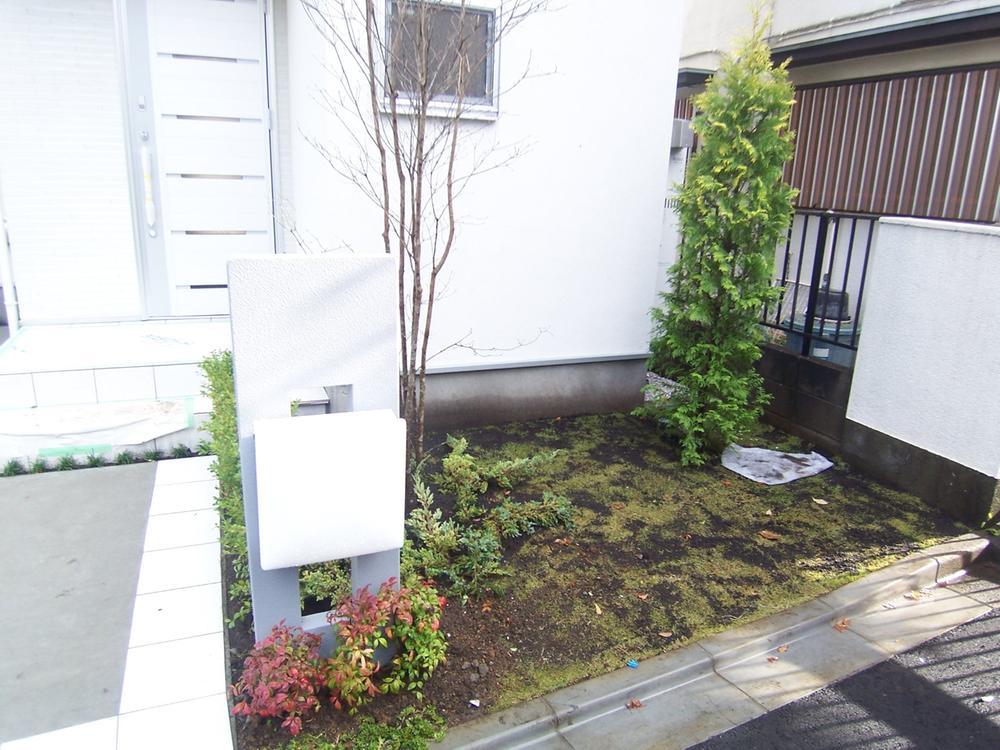 Seller example of construction (approach)
売主施工例(アプローチ)
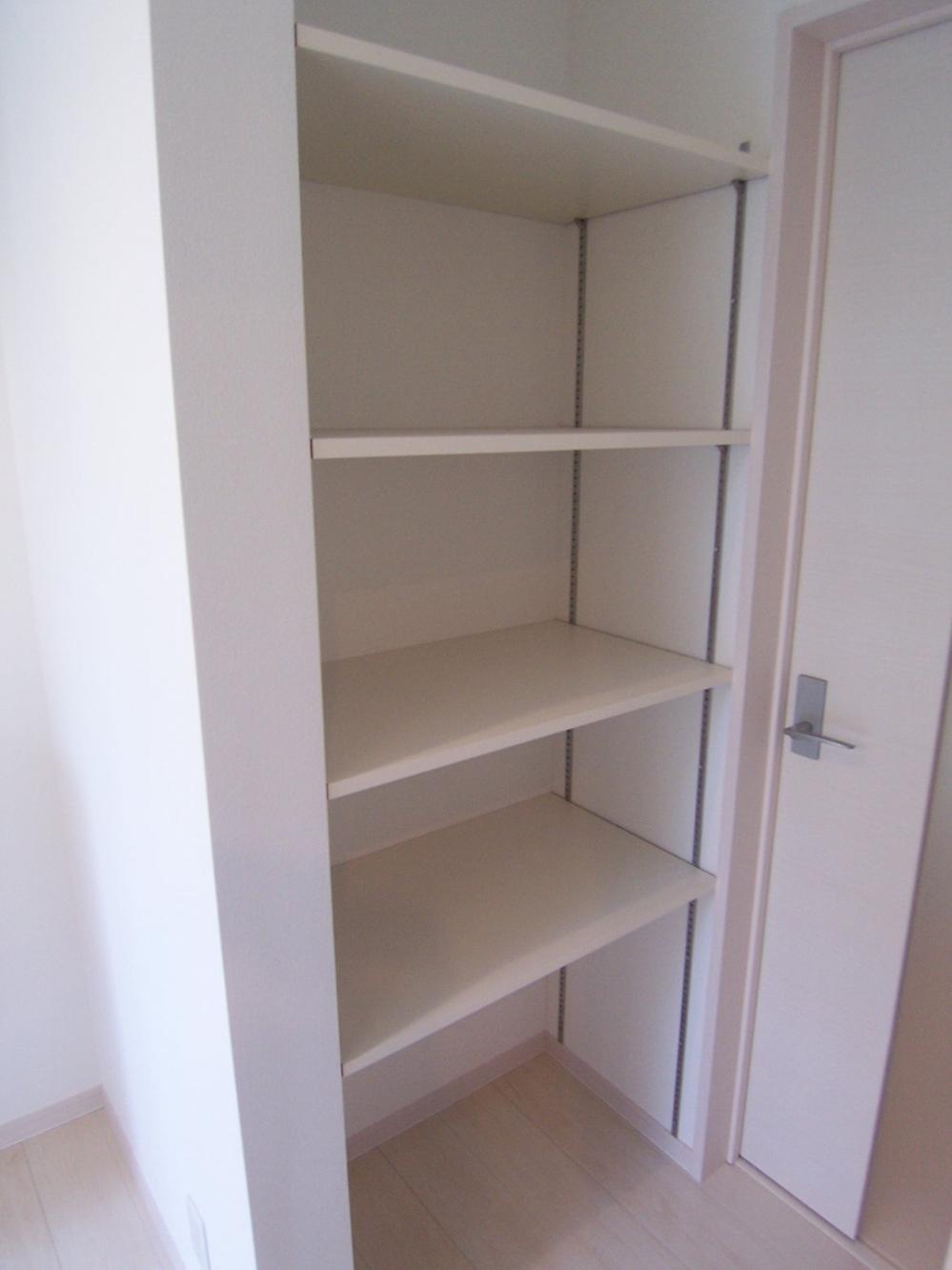 Seller example of construction (pantry)
売主施工例(パントリー)
Station駅 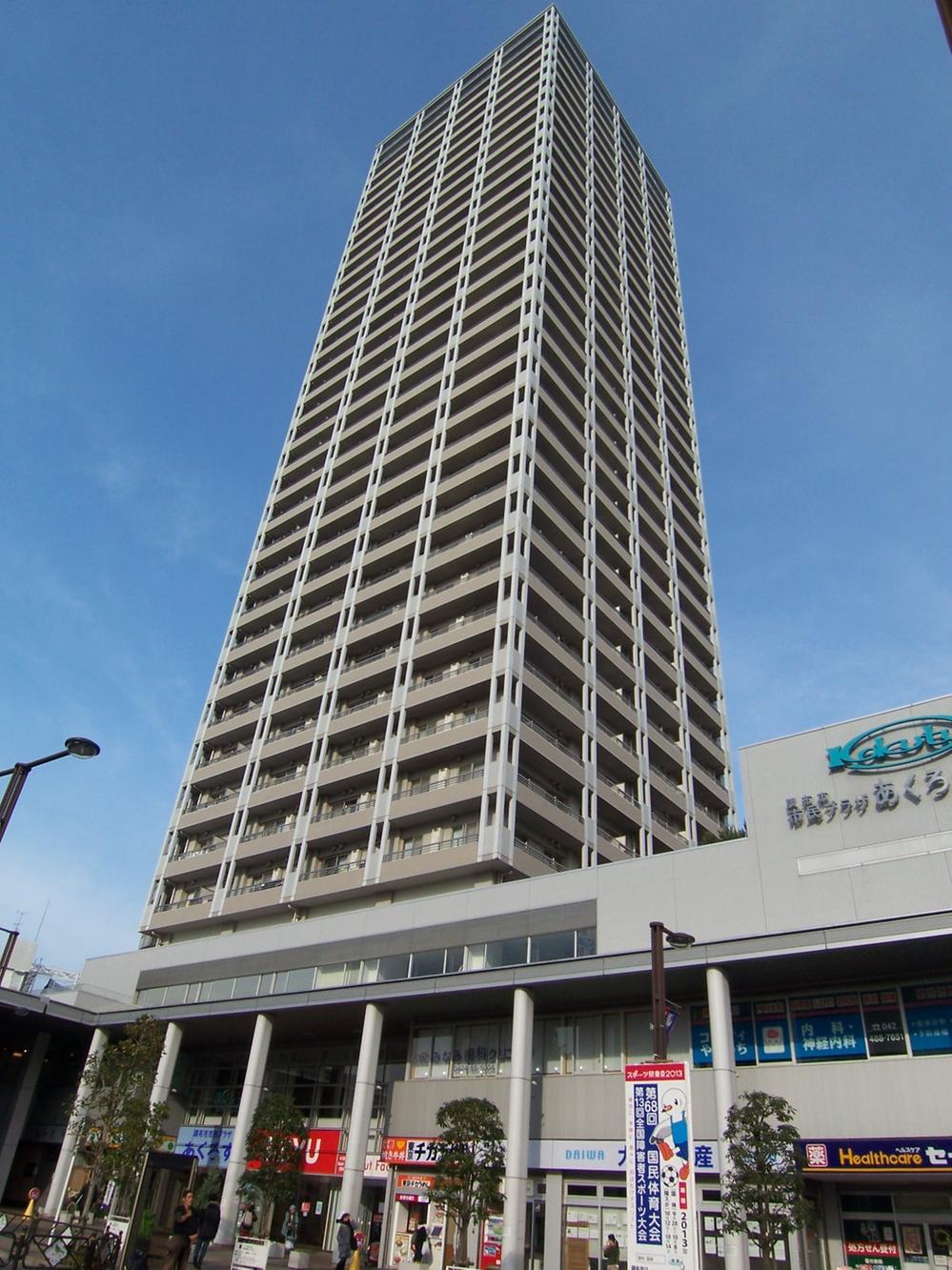 960m until Kokuryō Station
国領駅まで960m
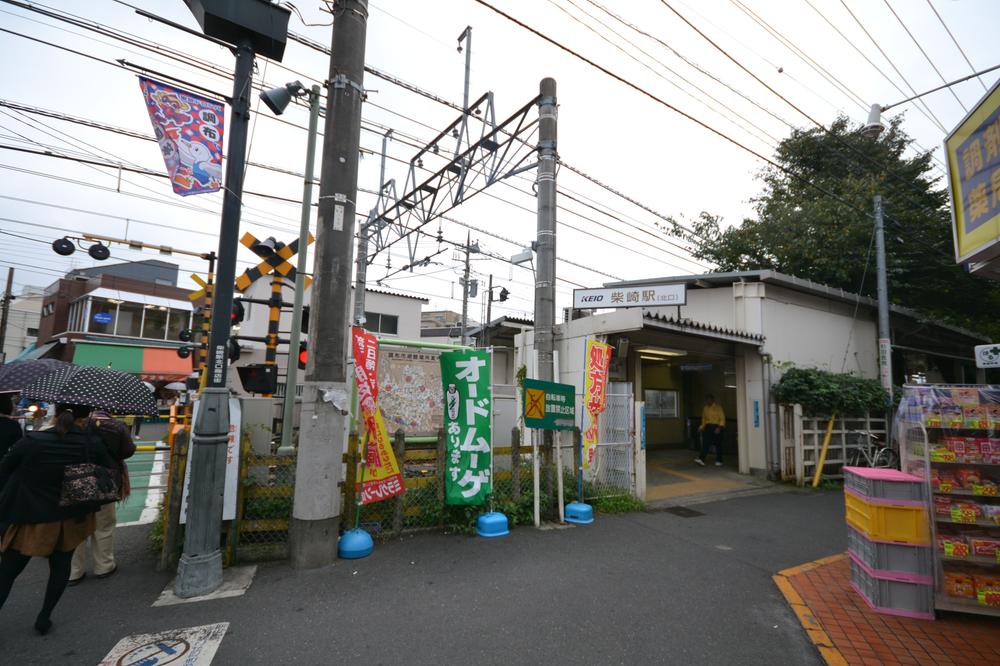 640m to Shibasaki Station
柴崎駅まで640m
Junior high school中学校 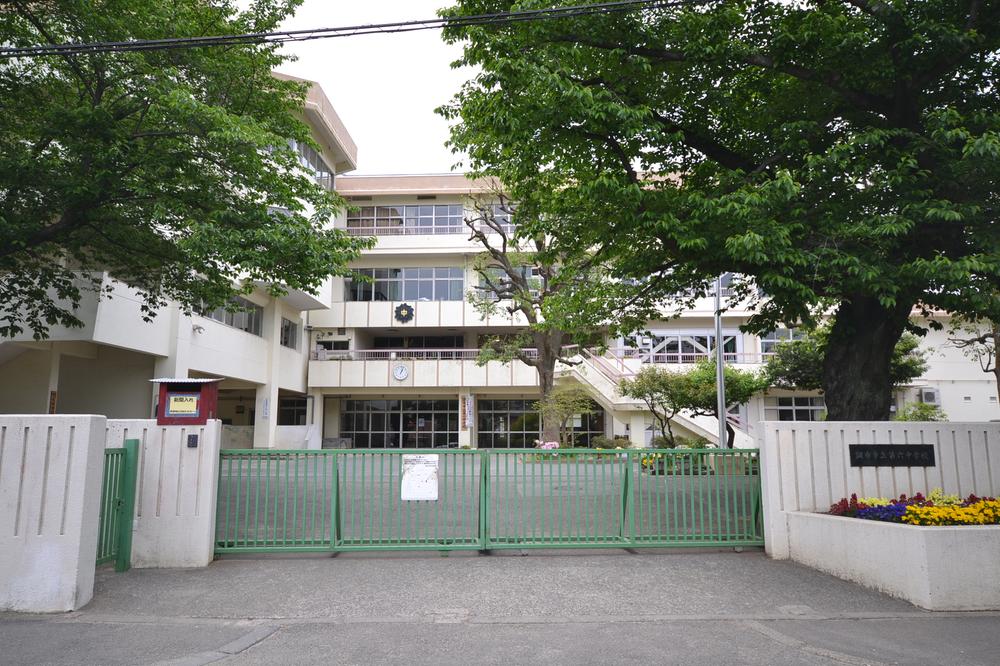 Chofu 708m to stand sixth junior high school
調布市立第六中学校まで708m
Convenience storeコンビニ 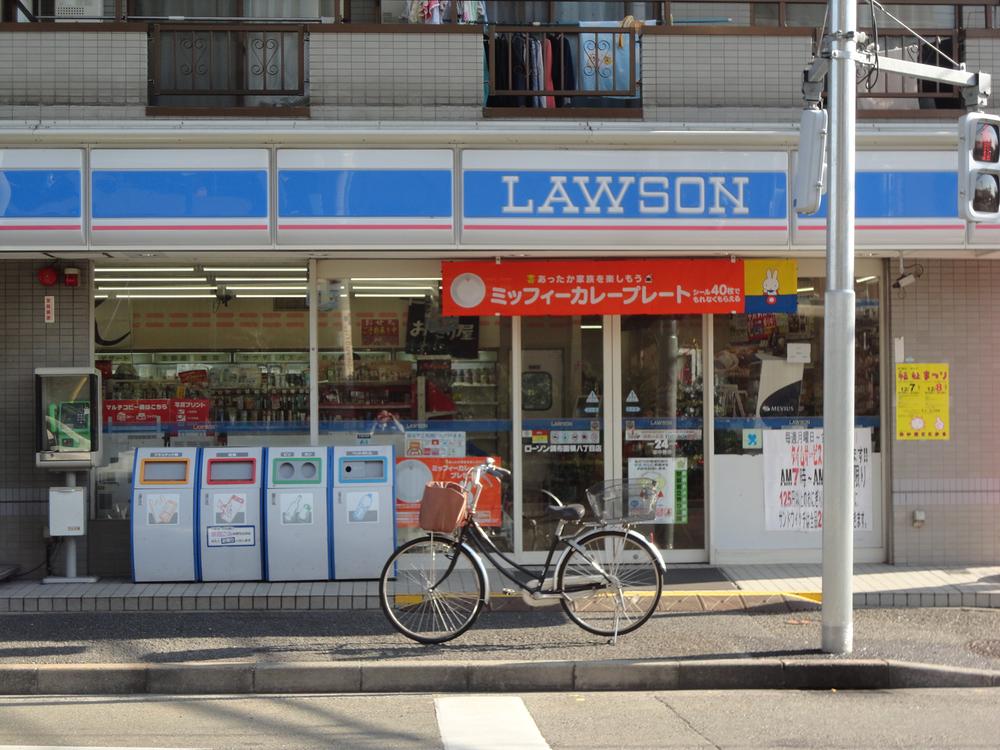 160m to Lawson
ローソンまで160m
Same specifications photos (Other introspection)同仕様写真(その他内観) 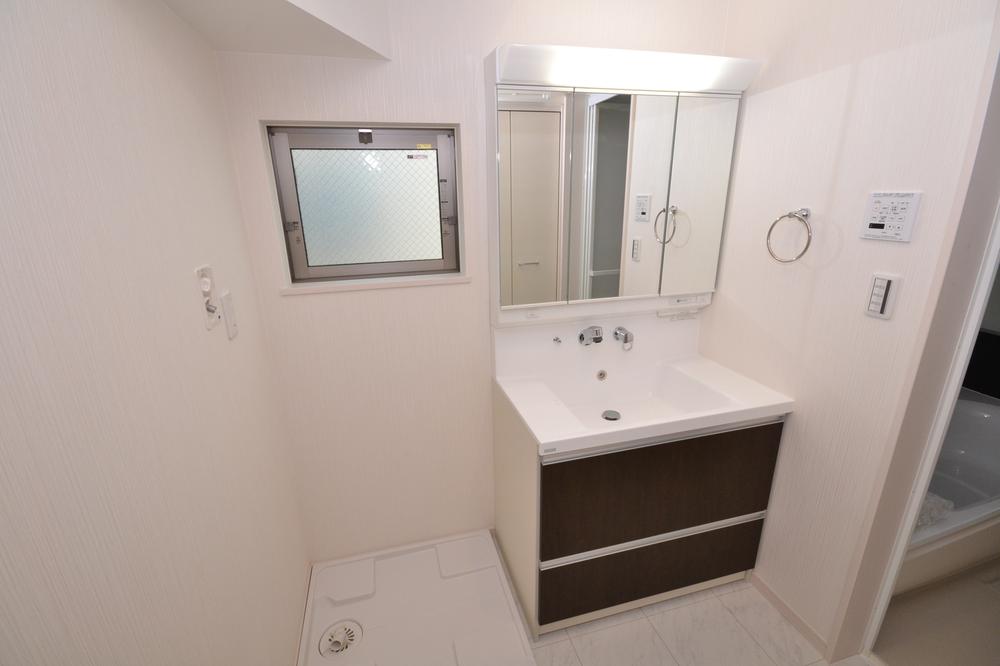 Seller example of construction (lavatory)
売主施工例(洗面室)
Same specifications photos (appearance)同仕様写真(外観) 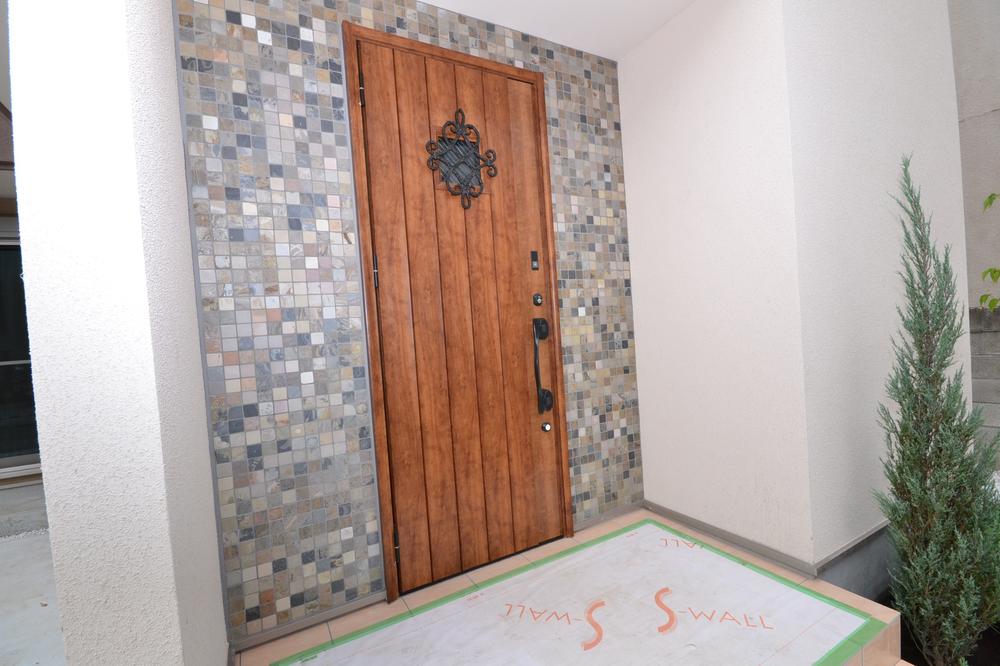 Seller example of construction (entrance)
売主施工例(玄関)
Same specifications photos (Other introspection)同仕様写真(その他内観) 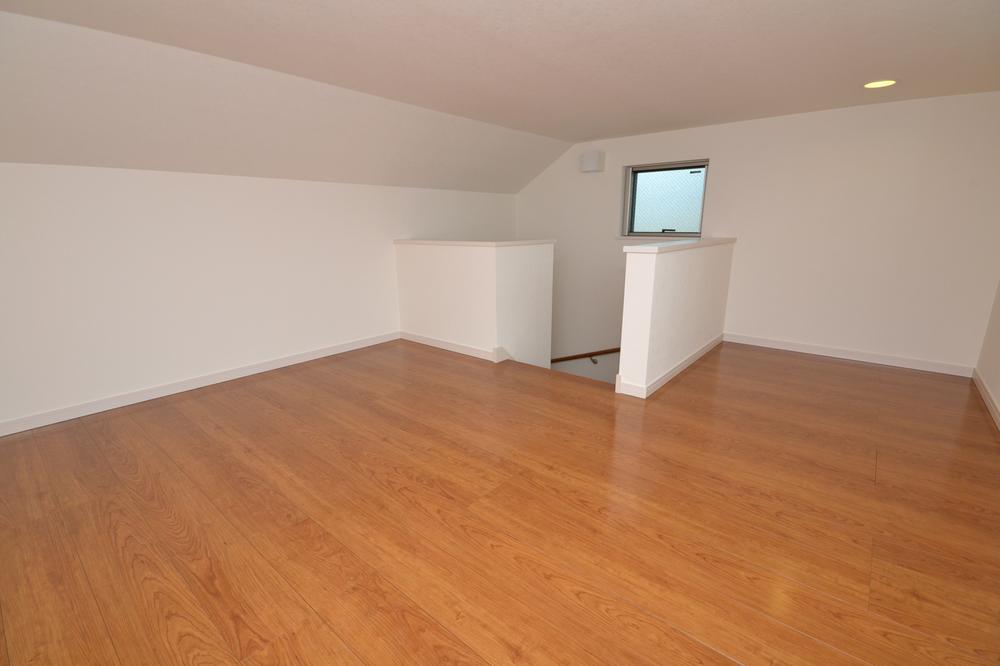 Seller example of construction (loft)
売主施工例(ロフト)
Location
| 






















