New Homes » Kanto » Tokyo » Chofu
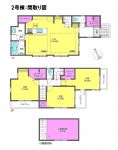 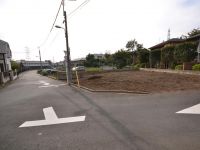
| | Chofu, Tokyo 東京都調布市 |
| Keio Line "tsutsujigaoka" walk 6 minutes 京王線「つつじヶ丘」歩6分 |
| Keio Line "tsutsujigaoka" 6-minute walk. Dad to work ・ Location also nice to mom. Also sufficient storage space in the 3LDK luxurious volume facing the south road. 京王線「つつじヶ丘」徒歩6分。働くお父さん・お母さんにもうれしい立地。南道路に面する贅沢なボリュームの3LDKで収納スペースも十分に確保。 |
| Happy to be heavy luggage because the fixed stairs and out of the loft. Happy location in commuting surface, It is a little laid-back can seem even a busy morning. A 10-minute walk from the harmony elementary school of beautiful school building (about 800m) ロフトへの出入りは固定階段なので重い荷物もラクラク。通勤面でもうれしい立地、忙しい朝でもちょっとのんびりできそうですね。きれいな校舎の調和小学校まで徒歩10分(約800m) |
Features pickup 特徴ピックアップ | | Corresponding to the flat-35S / LDK18 tatami mats or more / Super close / System kitchen / Bathroom Dryer / Yang per good / All room storage / Siemens south road / Corner lot / Shaping land / Washbasin with shower / Face-to-face kitchen / Toilet 2 places / Bathroom 1 tsubo or more / 2-story / 2 or more sides balcony / Otobasu / Warm water washing toilet seat / loft / Underfloor Storage / The window in the bathroom / TV monitor interphone / Ventilation good / All living room flooring / Dish washing dryer / All room 6 tatami mats or more / Water filter / Living stairs / City gas / All rooms are two-sided lighting / Floor heating フラット35Sに対応 /LDK18畳以上 /スーパーが近い /システムキッチン /浴室乾燥機 /陽当り良好 /全居室収納 /南側道路面す /角地 /整形地 /シャワー付洗面台 /対面式キッチン /トイレ2ヶ所 /浴室1坪以上 /2階建 /2面以上バルコニー /オートバス /温水洗浄便座 /ロフト /床下収納 /浴室に窓 /TVモニタ付インターホン /通風良好 /全居室フローリング /食器洗乾燥機 /全居室6畳以上 /浄水器 /リビング階段 /都市ガス /全室2面採光 /床暖房 | Event information イベント情報 | | Local guide Board (please make a reservation beforehand) schedule / During the public time / 9:30 ~ 18: 30 ● We will guide the local at the first-come, first-served basis. When booking by phone, Since you can also your preparation, such as financial planning, Please for more information please do not hesitate to ask a question. Contact us Free dial 0120-88-4517 現地案内会(事前に必ず予約してください)日程/公開中時間/9:30 ~ 18:30●先着順にて現地をご案内させて頂きます。お電話でご予約の際に、資金計画などもご準備できますので、ご詳細はお気軽にご質問くださいませ。お問い合わせは フリーダイヤル 0120-88-4517 | Property name 物件名 | | Chofu west tsutsujigaoka 3-chome newly built single-family All two buildings 調布西つつじヶ丘3丁目新築戸建 全2棟 | Price 価格 | | 53,500,000 yen 5350万円 | Floor plan 間取り | | 3LDK 3LDK | Units sold 販売戸数 | | 2 units 2戸 | Total units 総戸数 | | 2 units 2戸 | Land area 土地面積 | | 96.23 sq m ・ 100 sq m (measured) 96.23m2・100m2(実測) | Building area 建物面積 | | 94.6 sq m ・ 96.05 sq m (measured) 94.6m2・96.05m2(実測) | Driveway burden-road 私道負担・道路 | | Road width: 5.54m ~ 5.77m, Asphaltic pavement 道路幅:5.54m ~ 5.77m、アスファルト舗装 | Completion date 完成時期(築年月) | | Mid-April, 2014 2014年4月中旬予定 | Address 住所 | | Chofu, Tokyo Nishitsutsujigaoka 3 東京都調布市西つつじケ丘3 | Traffic 交通 | | Keio Line "tsutsujigaoka" walk 6 minutes
Keio Line "Shibasaki" walk 7 minutes 京王線「つつじヶ丘」歩6分
京王線「柴崎」歩7分
| Related links 関連リンク | | [Related Sites of this company] 【この会社の関連サイト】 | Person in charge 担当者より | | Person in charge of real-estate and building Kamiya Mitsuo Age: 30 Daigyokai Experience: 5 years joy of this work is, It is-held a lot of people and your edge through the real estate buying and selling. When you look for a new family increases in your your New Year's card after your contract, I think that it was really good to have this work. 担当者宅建神谷 光生年齢:30代業界経験:5年この仕事の喜びは、不動産の売買を通して沢山の人とご縁を持てることです。ご契約後のお客様の御年賀状で新しい家族が増えるのを拝見すると、この仕事をしていて本当によかったと思います。 | Contact お問い合せ先 | | TEL: 0120-884517 [Toll free] Please contact the "saw SUUMO (Sumo)" TEL:0120-884517【通話料無料】「SUUMO(スーモ)を見た」と問い合わせください | Sale schedule 販売スケジュール | | ▼ ▽ - ▼ ▽ - ▼ ▽ - ▼ ▽ - ▼ ▽ - ▼ ▽ - ▼ ▽ - ▼ ▽ guidance of year-end and New Year holidays winter holidays 2013 December 27, 2007 ~ We received a winter holiday until January 5, 2014. Of your correspondence, such as inquiries during the holiday, Since we will consider it as your correspondence of January 6, the beginning of the year, Thank you. (Ltd.) Nova ・ Associates Sales bipartite ▼ ▽ - ▼ ▽ - ▼ ▽ - ▼ ▽ - ▼ ▽ - ▼ ▽ - ▼ ▽ - ▼ ▽ ▼▽―▼▽―▼▽―▼▽―▼▽―▼▽―▼▽―▼▽年末年始冬季休業のご案内2013年12月27日 ~ 2014年1月5日まで冬季休業を頂きます。休業中のお問い合わせのご対応などは、年始1月6日よりのご対応とさせていただきますので、宜しくお願い致します。(株)ノーヴァ・アソシエイツ 営業二部▼▽―▼▽―▼▽―▼▽―▼▽―▼▽―▼▽―▼▽ | Building coverage, floor area ratio 建ぺい率・容積率 | | Kenpei rate: 50% ・ 60%, Volume ratio: 100% ・ 200% 建ペい率:50%・60%、容積率:100%・200% | Time residents 入居時期 | | April 2014 late schedule 2014年4月下旬予定 | Land of the right form 土地の権利形態 | | Ownership 所有権 | Structure and method of construction 構造・工法 | | Wooden 2-story (framing method) 木造2階建(軸組工法) | Use district 用途地域 | | One low-rise, Quasi-residence 1種低層、準住居 | Land category 地目 | | Residential land 宅地 | Other limitations その他制限事項 | | Height district, Quasi-fire zones 高度地区、準防火地域 | Overview and notices その他概要・特記事項 | | Contact: Kamiya Mitsuo, Building confirmation number: 1 Building GEA1311-20861 Building 2 GEA1311-20862 担当者:神谷 光生、建築確認番号:1号棟GEA1311-20861 2号棟GEA1311-20862 | Company profile 会社概要 | | <Mediation> Governor of Tokyo (3) No. 077577 (Corporation) Tokyo Metropolitan Government Building Lots and Buildings Transaction Business Association (Corporation) metropolitan area real estate Fair Trade Council member Co., Nova ・ Associates Sales 2 parts Yubinbango190-0011 Tachikawa City, Tokyo Takamatsu-cho, 1-30-11 <仲介>東京都知事(3)第077577号(公社)東京都宅地建物取引業協会会員 (公社)首都圏不動産公正取引協議会加盟(株)ノーヴァ・アソシエイツ営業2部〒190-0011 東京都立川市高松町1-30-11 |
Floor plan間取り図 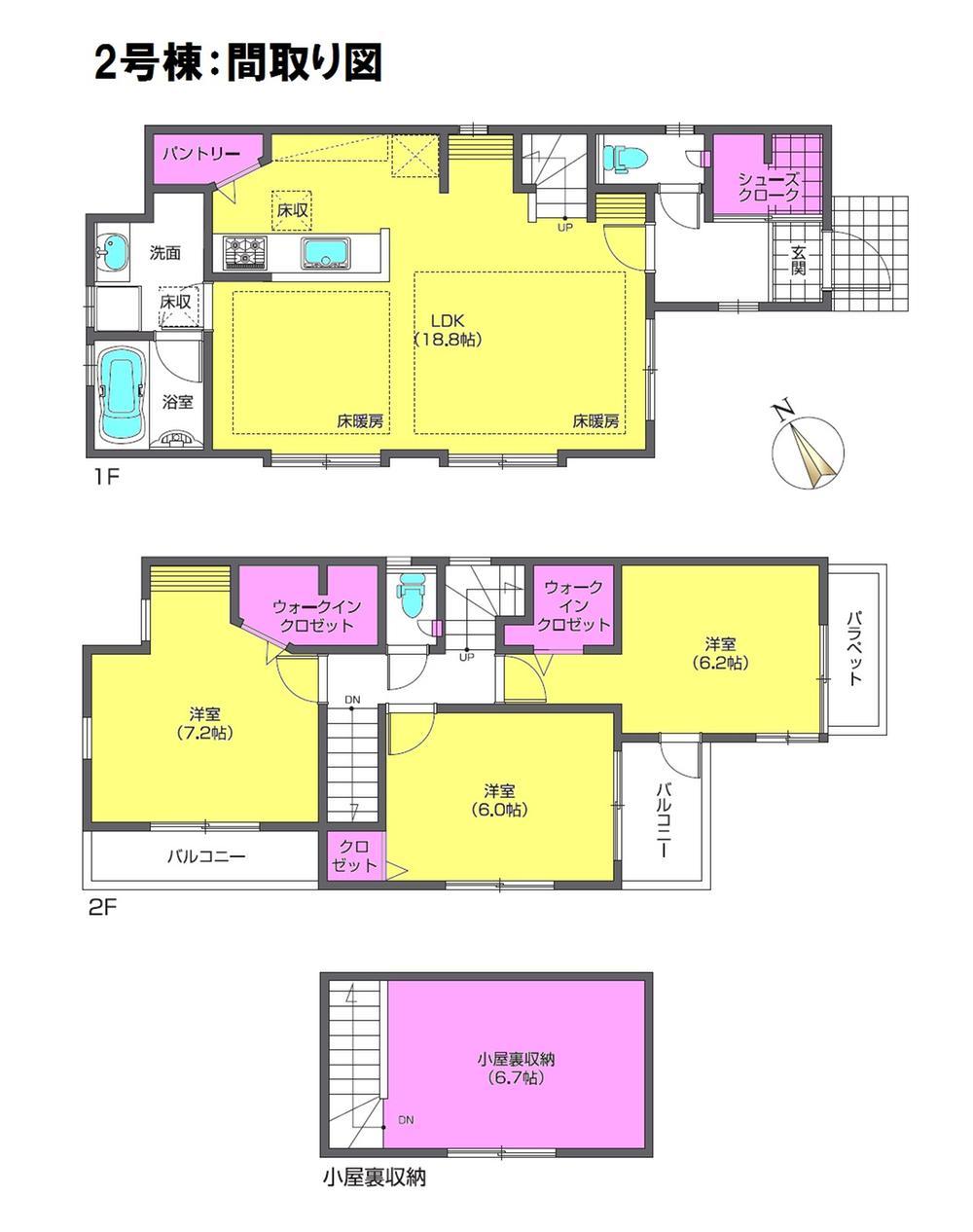 Building 2: Floor Plan
2号棟:間取り図
Local appearance photo現地外観写真 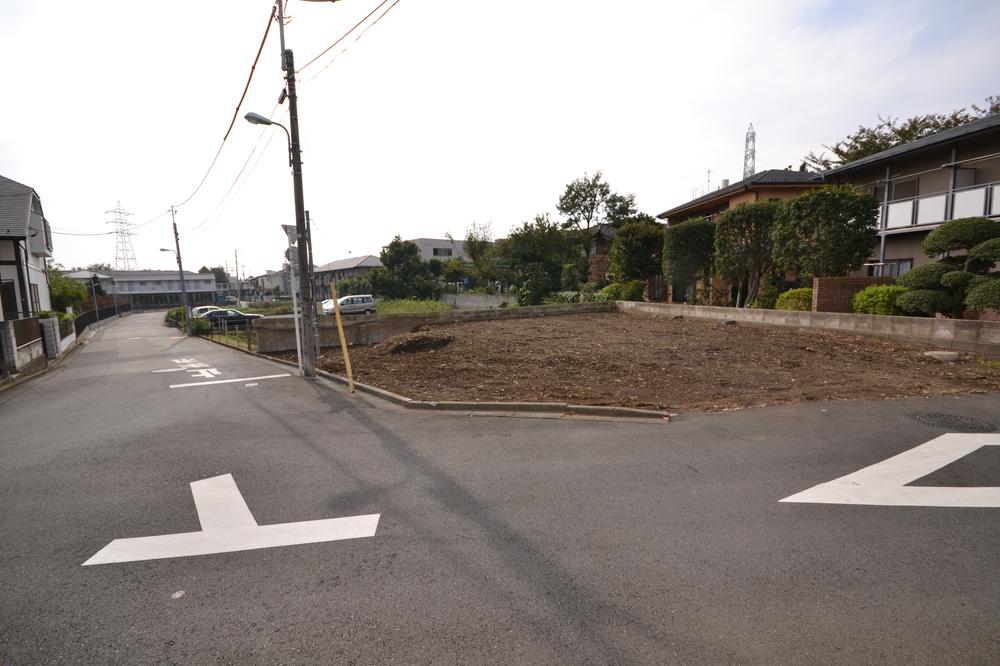 Local (11 May 2013) Shooting
現地(2013年11月)撮影
Local photos, including front road前面道路含む現地写真 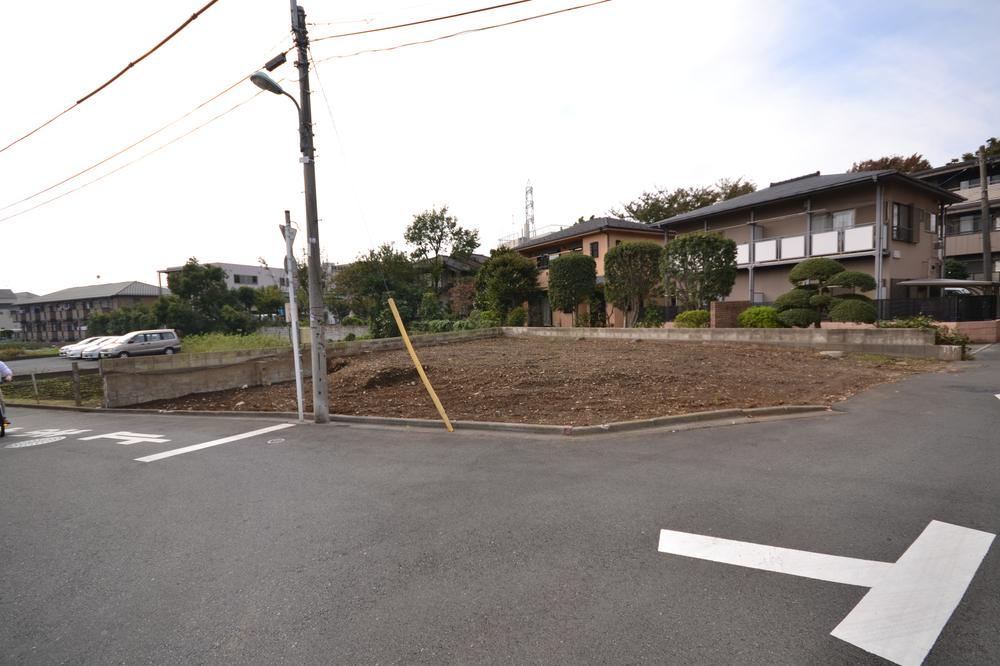 Local (11 May 2013) Shooting
現地(2013年11月)撮影
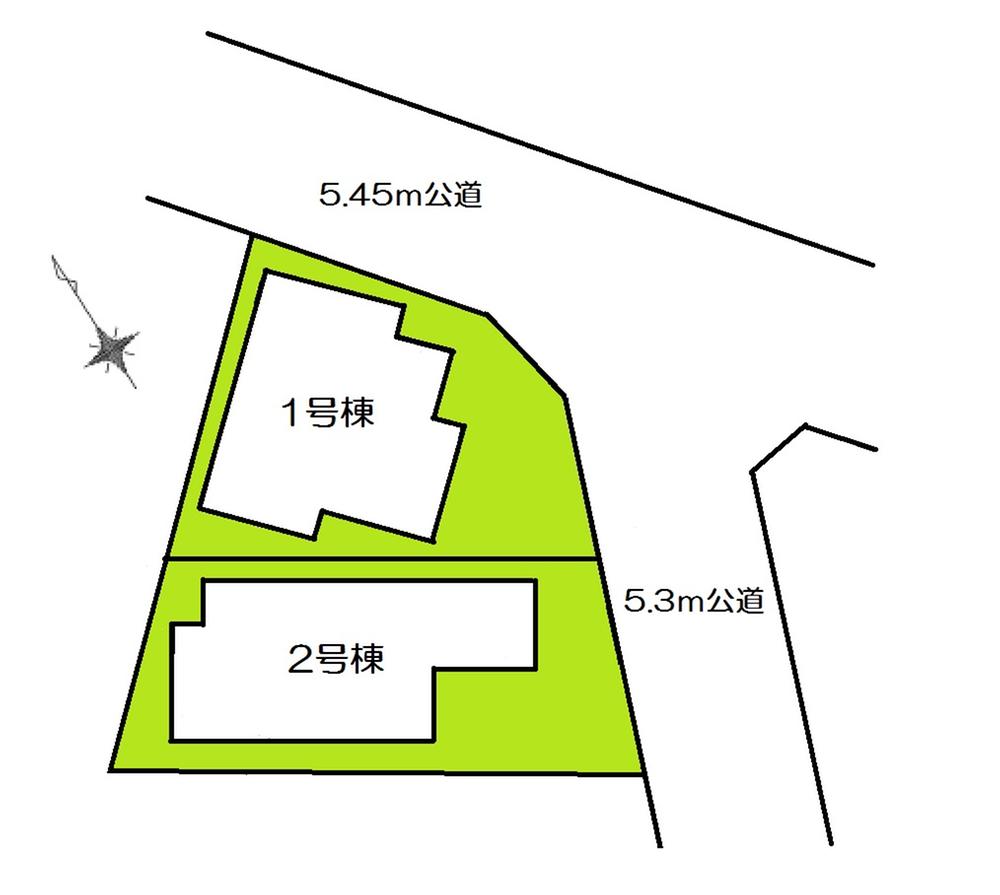 The entire compartment Figure
全体区画図
Floor plan間取り図 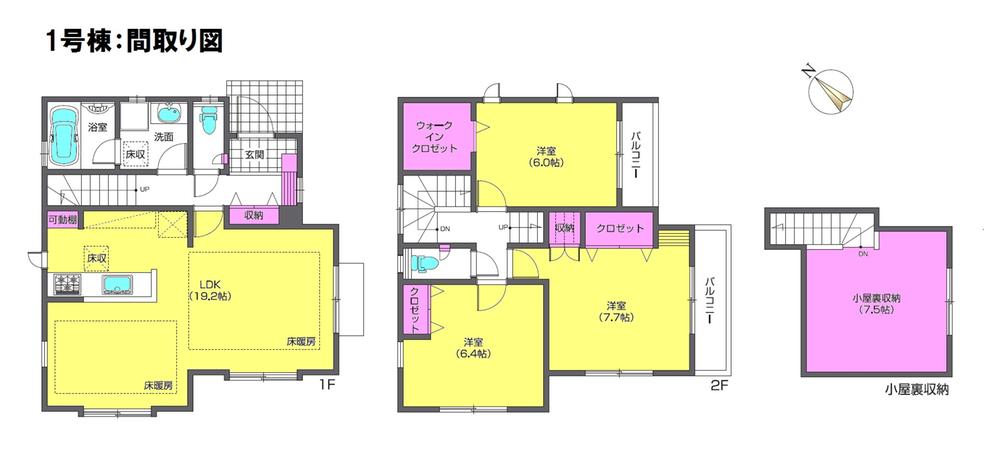 (1 Building), Price 53,500,000 yen, 3LDK, Land area 96.23 sq m , Building area 96.05 sq m
(1号棟)、価格5350万円、3LDK、土地面積96.23m2、建物面積96.05m2
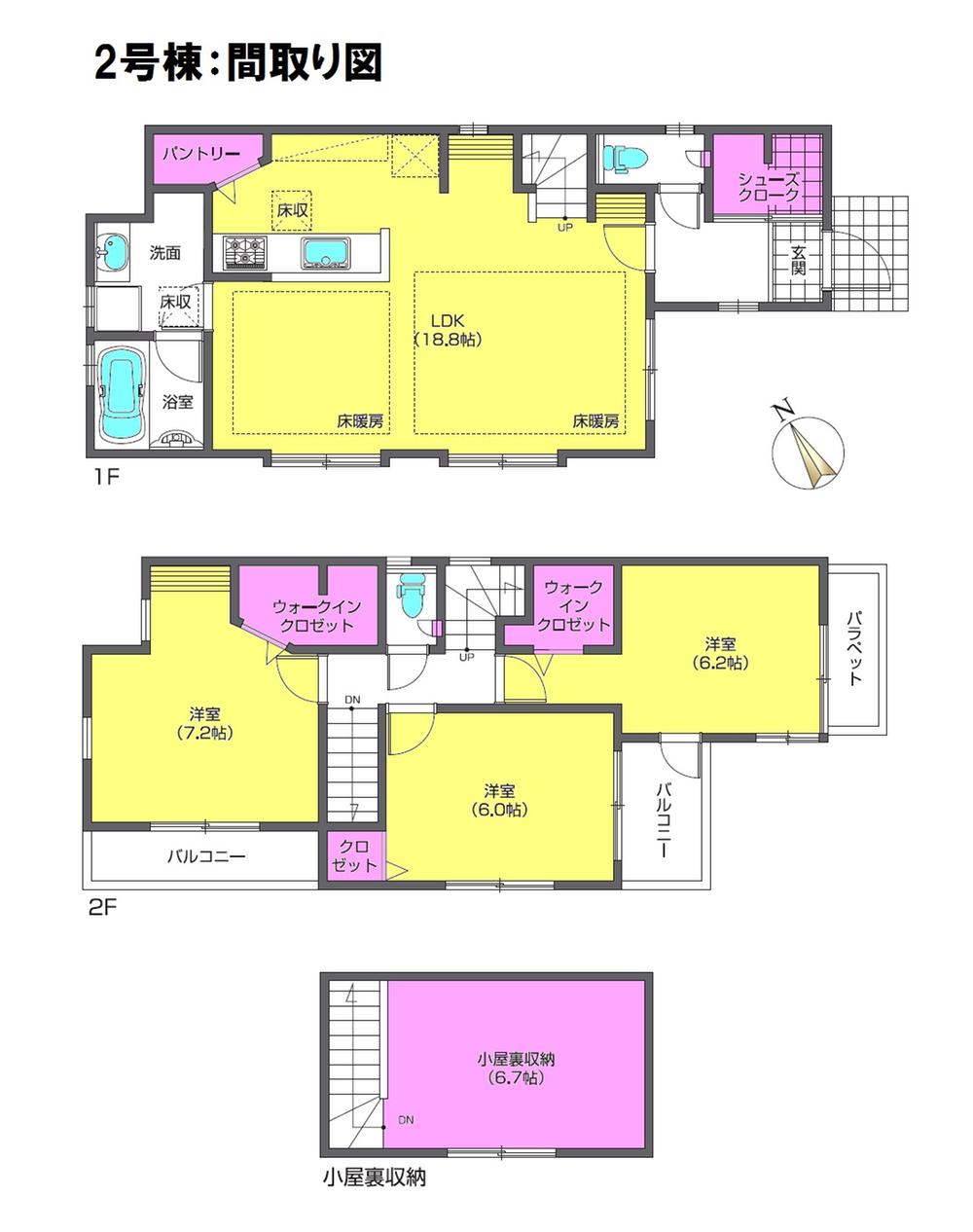 (Building 2), Price 53,500,000 yen, 3LDK, Land area 100 sq m , Building area 94.6 sq m
(2号棟)、価格5350万円、3LDK、土地面積100m2、建物面積94.6m2
Same specifications photo (kitchen)同仕様写真(キッチン) 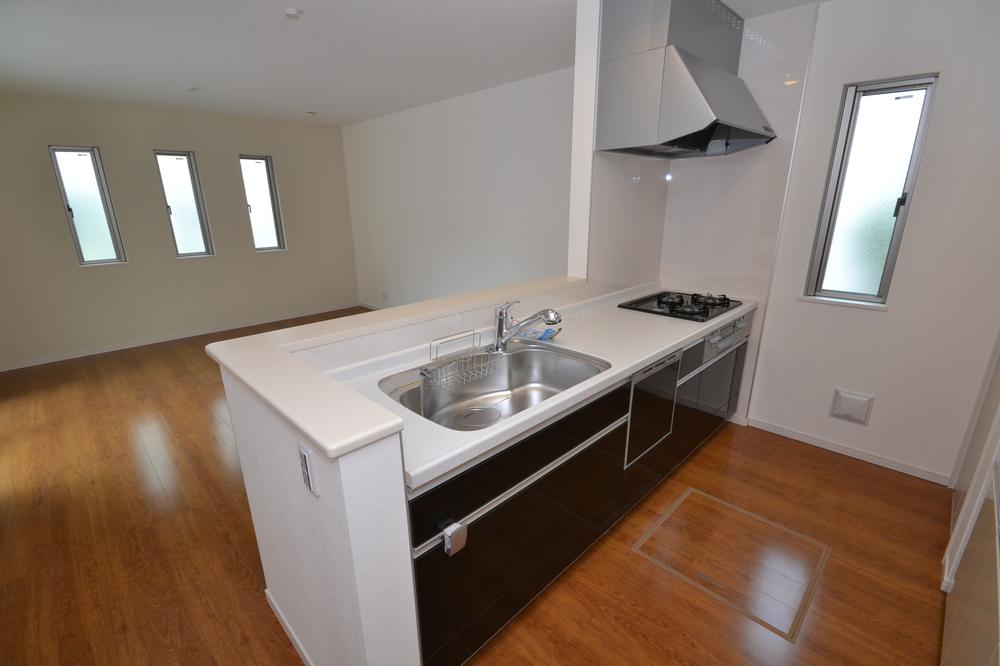 Seller example of construction (kitchen)
売主施工例(キッチン)
Same specifications photo (bathroom)同仕様写真(浴室) 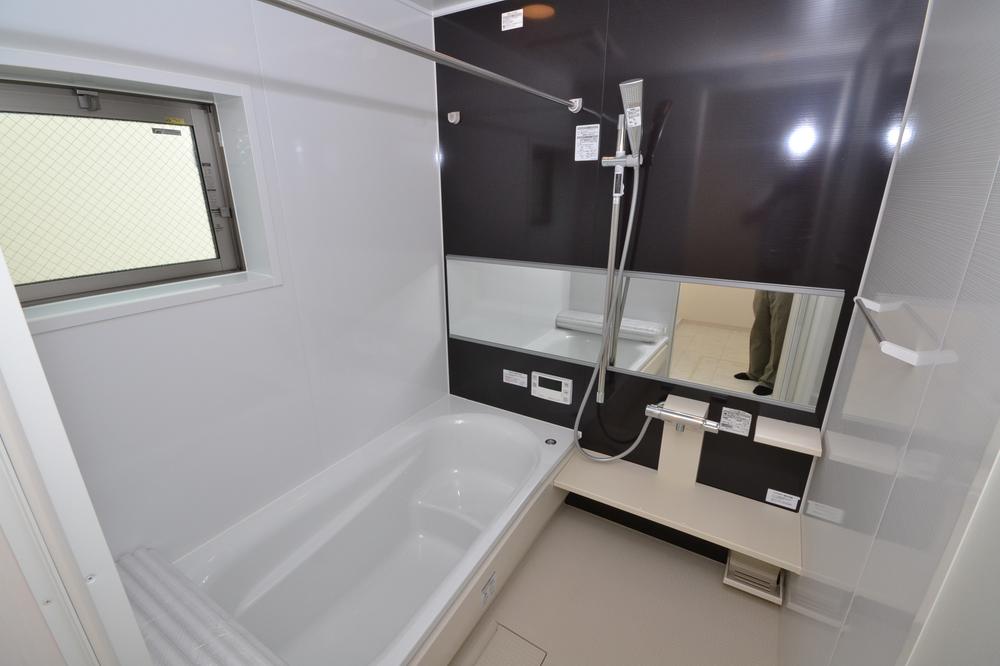 Seller example of construction (bathroom)
売主施工例(浴室)
Same specifications photos (appearance)同仕様写真(外観) 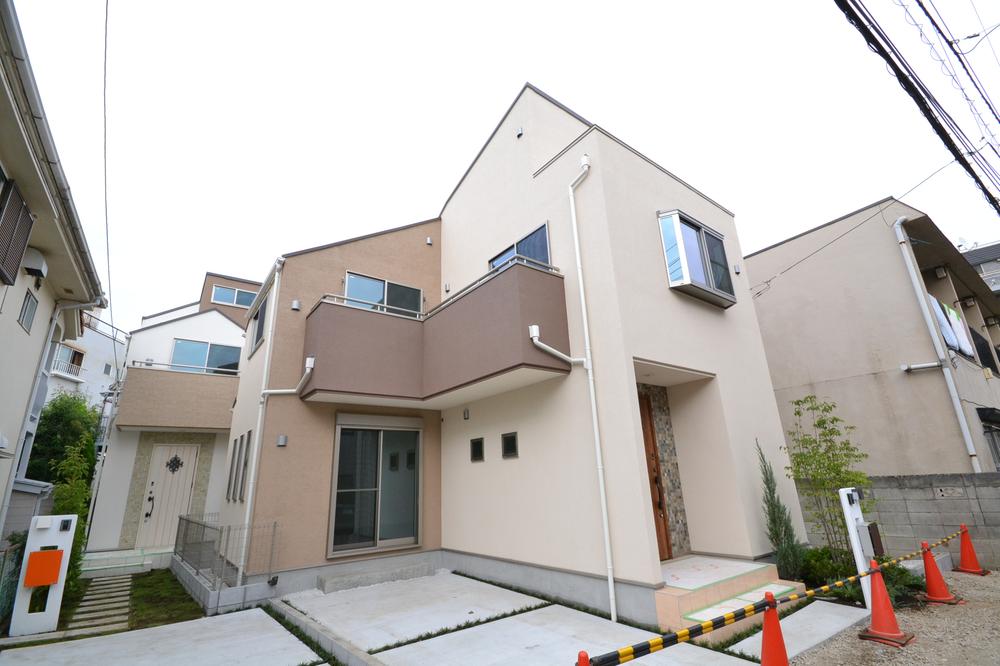 Seller example of construction (appearance)
売主施工例(外観)
Same specifications photos (Other introspection)同仕様写真(その他内観) 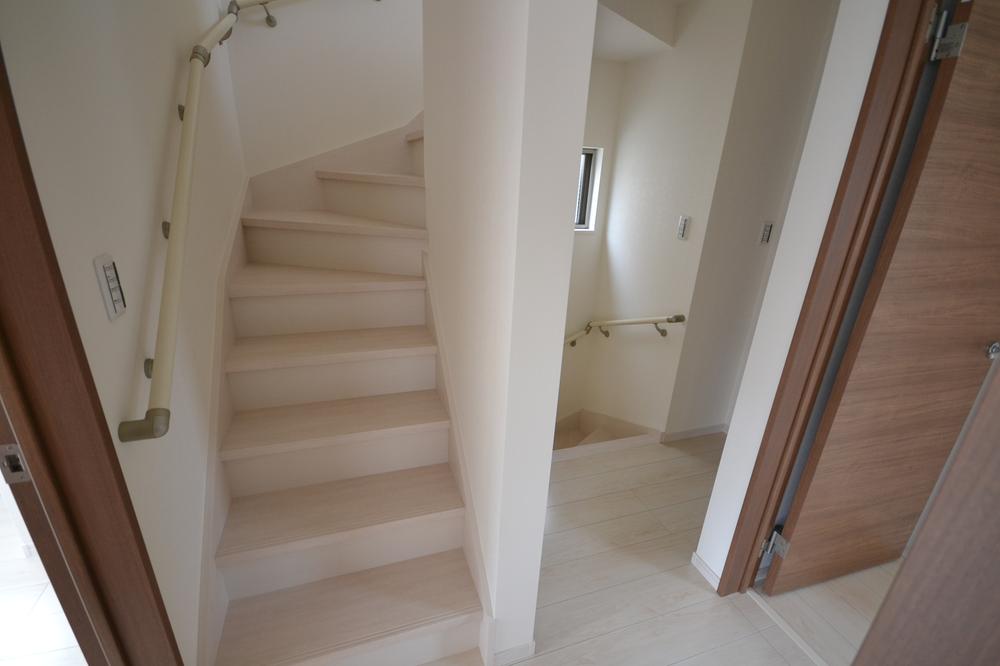 Seller example of construction (stairs to the loft)
売主施工例(ロフトへの階段)
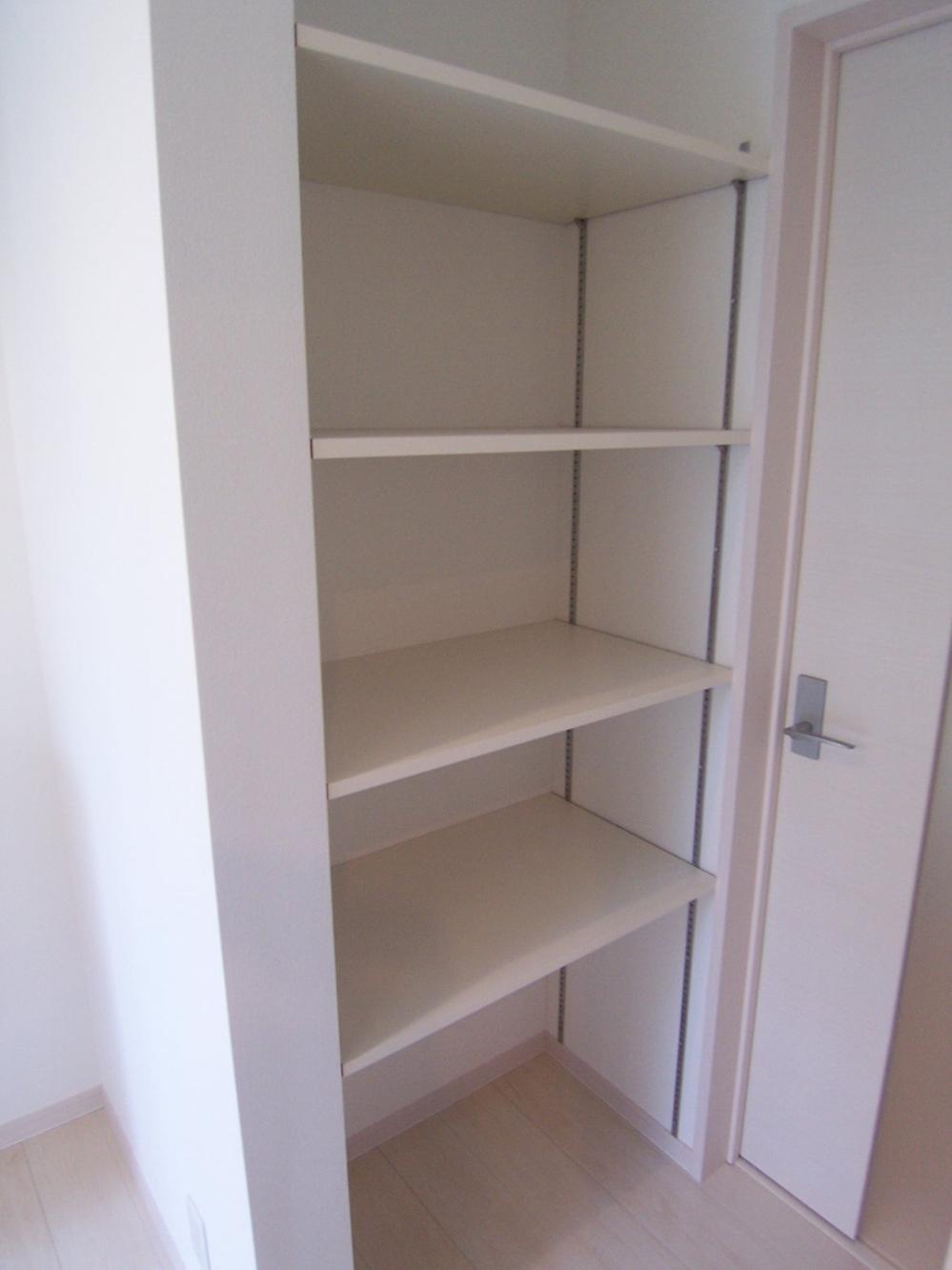 Seller example of construction (pantry)
売主施工例(パントリー)
Primary school小学校 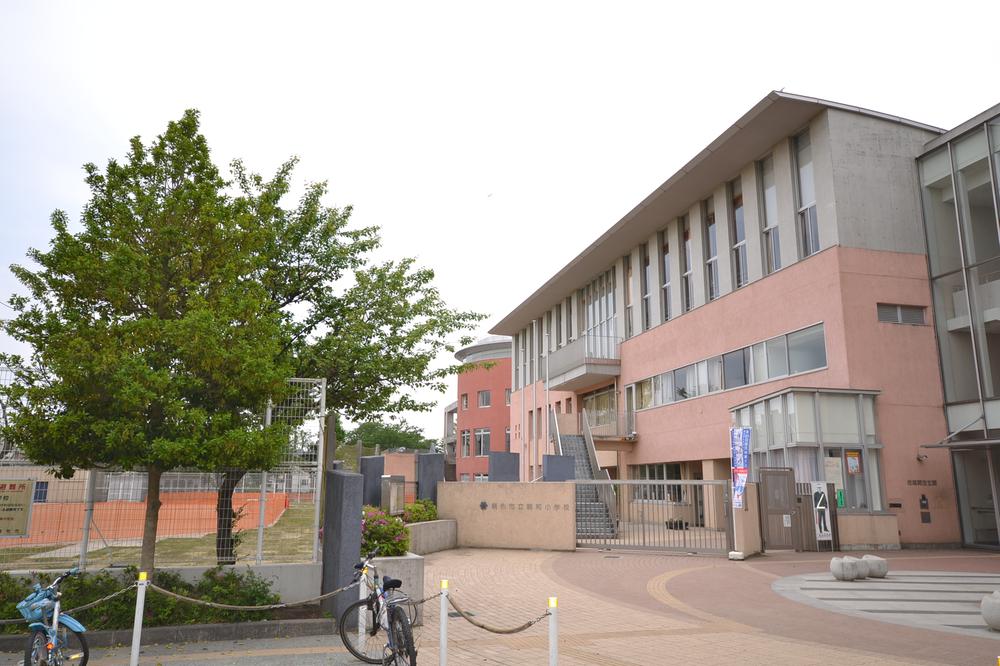 Chofu 800m up to municipal harmony Elementary School
調布市立調和小学校まで800m
Junior high school中学校 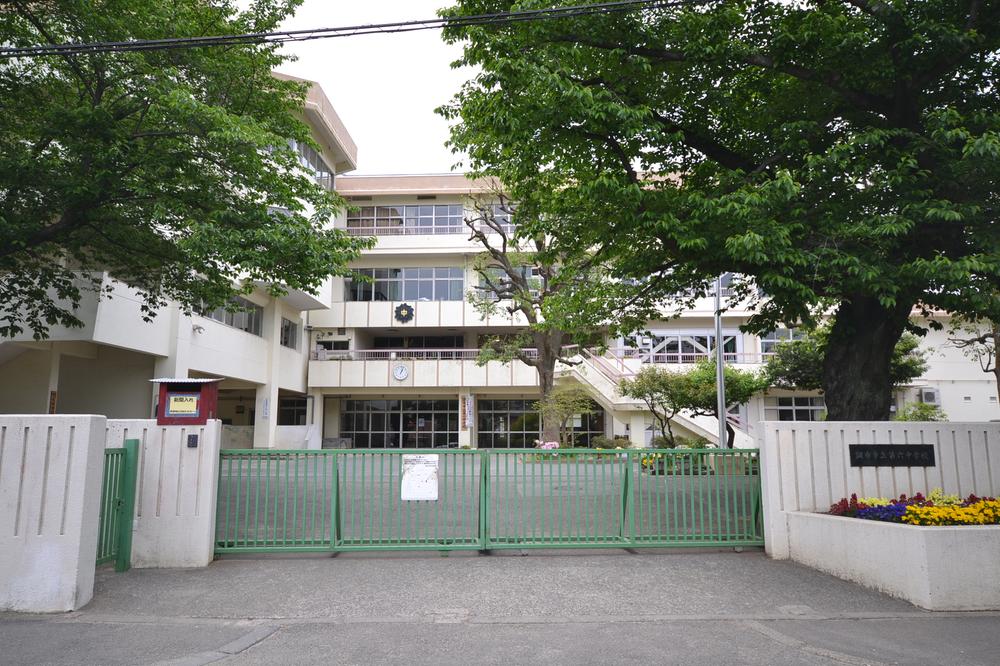 Chofu 1350m to stand sixth junior high school
調布市立第六中学校まで1350m
Station駅 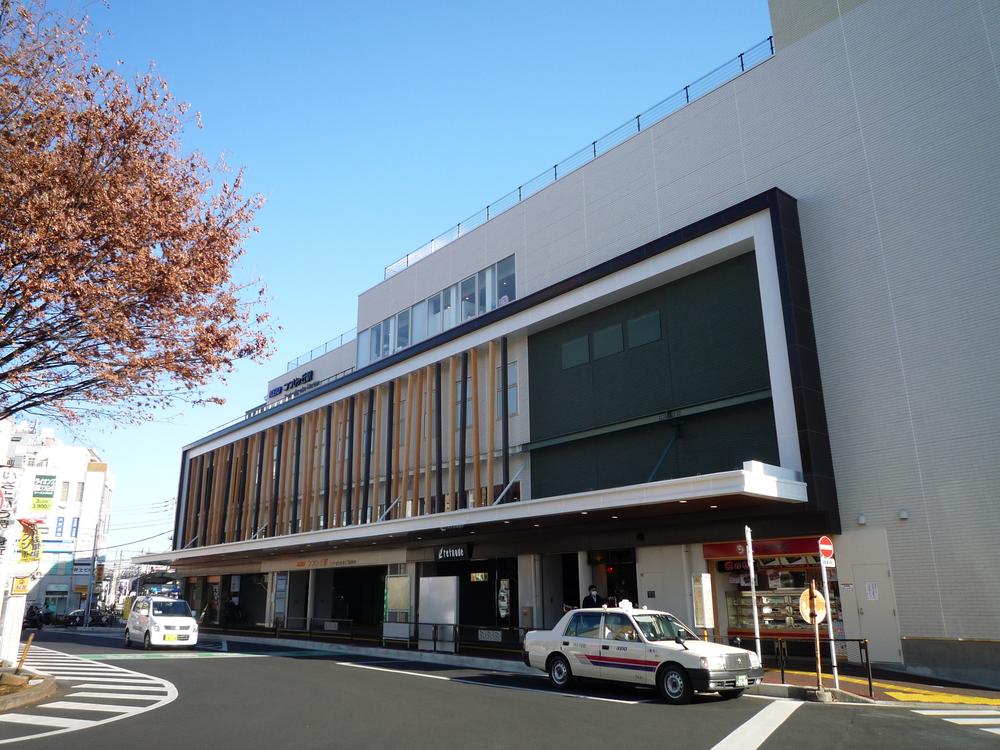 480m until tsutsujigaoka
つつじが丘駅まで480m
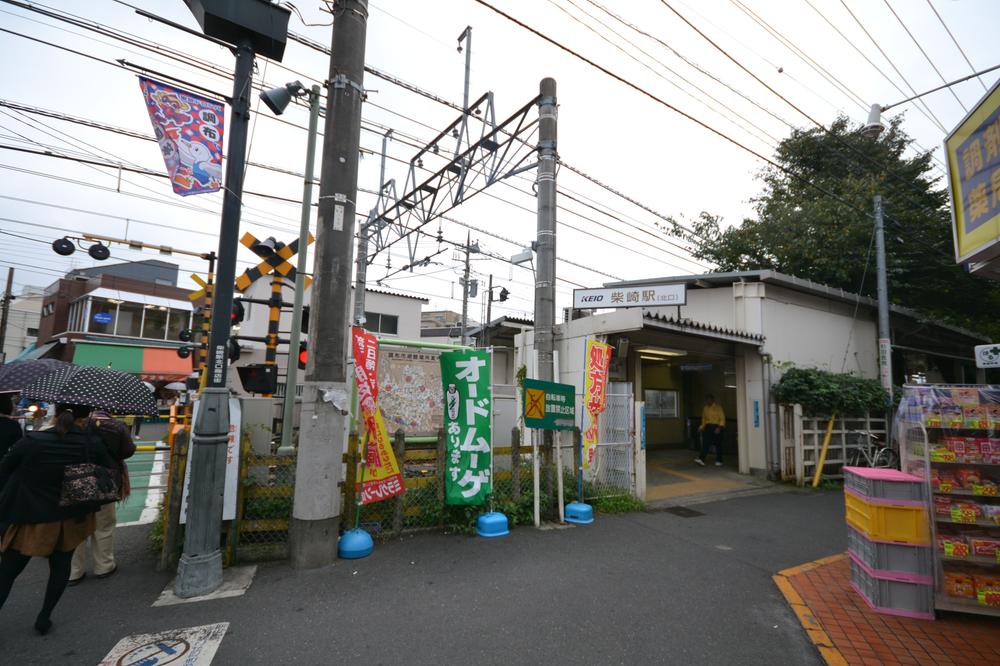 560m to Shibasaki Station
柴崎駅まで560m
Location
|
















