New Homes » Kanto » Tokyo » Chofu
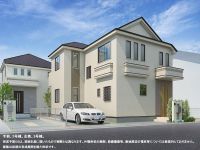 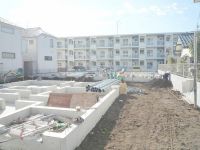
| | Chofu, Tokyo 東京都調布市 |
| Keio Line "Kokuryo" walk 11 minutes 京王線「国領」歩11分 |
| To === mind and body, Happy life. Estate Hakuba === floor heating, Dish washing dryer, Card key system, etc., It is well-equipped. ===こころとカラダに、うれしい暮らし。エステート白馬===床暖房、食器洗乾燥機、カードキーシステム等、充実の設備です。 |
| All rooms are two-sided lighting, Attic storage, LDK15 tatami mats or more, All room storage, South balcony, Floor heating, Bathroom Dryer, Face-to-face kitchen, 3 face lighting, Toilet 2 places, 2-story, Nantei, Underfloor Storage, The window in the bathroom, Southwestward, Dish washing dryer, Water filter, Living stairs, City gas 全室2面採光、屋根裏収納、LDK15畳以上、全居室収納、南面バルコニー、床暖房、浴室乾燥機、対面式キッチン、3面採光、トイレ2ヶ所、2階建、南庭、床下収納、浴室に窓、南西向き、食器洗乾燥機、浄水器、リビング階段、都市ガス |
Features pickup 特徴ピックアップ | | Bathroom Dryer / All room storage / LDK15 tatami mats or more / Face-to-face kitchen / 3 face lighting / Toilet 2 places / 2-story / South balcony / Nantei / Underfloor Storage / The window in the bathroom / Southwestward / Dish washing dryer / Water filter / Living stairs / City gas / All rooms are two-sided lighting / Attic storage / Floor heating 浴室乾燥機 /全居室収納 /LDK15畳以上 /対面式キッチン /3面採光 /トイレ2ヶ所 /2階建 /南面バルコニー /南庭 /床下収納 /浴室に窓 /南西向き /食器洗乾燥機 /浄水器 /リビング階段 /都市ガス /全室2面採光 /屋根裏収納 /床暖房 | Price 価格 | | 52,800,000 yen ・ 57,800,000 yen 5280万円・5780万円 | Floor plan 間取り | | 3LDK ~ 4LDK 3LDK ~ 4LDK | Units sold 販売戸数 | | 3 units 3戸 | Total units 総戸数 | | 3 units 3戸 | Land area 土地面積 | | 116.14 sq m ~ 116.8 sq m (registration) 116.14m2 ~ 116.8m2(登記) | Building area 建物面積 | | 92.74 sq m ~ 92.94 sq m (registration) 92.74m2 ~ 92.94m2(登記) | Driveway burden-road 私道負担・道路 | | Road width: 5m 道路幅:5m | Completion date 完成時期(築年月) | | March 2014 mid-scheduled 2014年3月中旬予定 | Address 住所 | | Chofu, Tokyo Kokuryo cho 7 東京都調布市国領町7 | Traffic 交通 | | Keio Line "Kokuryo" walk 11 minutes
Keio Line "Fuda" walk 15 minutes
Keio Line "Chofu" walk 27 minutes 京王線「国領」歩11分
京王線「布田」歩15分
京王線「調布」歩27分
| Related links 関連リンク | | [Related Sites of this company] 【この会社の関連サイト】 | Person in charge 担当者より | | Person in charge of real-estate and building FP Kato Yoshihira Age: 30 Daigyokai experience: as a real estate agent rather than as a 10-year real estate agent, If you have any questions or worries about the real estate, Please feel free to contact us. 担当者宅建FP加藤 義平年齢:30代業界経験:10年不動産屋としてではなく不動産エージェントとして、不動産に関するご質問やお悩みが御座いましたら、お気軽にご相談下さい。 | Contact お問い合せ先 | | TEL: 0120-846898 [Toll free] Please contact the "saw SUUMO (Sumo)" TEL:0120-846898【通話料無料】「SUUMO(スーモ)を見た」と問い合わせください | Building coverage, floor area ratio 建ぺい率・容積率 | | Kenpei rate: 40%, Volume ratio: 80% 建ペい率:40%、容積率:80% | Time residents 入居時期 | | 1 month after the contract 契約後1ヶ月 | Land of the right form 土地の権利形態 | | Ownership 所有権 | Structure and method of construction 構造・工法 | | Wooden 2-story 木造2階建 | Use district 用途地域 | | One low-rise 1種低層 | Land category 地目 | | Residential land 宅地 | Overview and notices その他概要・特記事項 | | Contact: Kato Yoshihira, Building confirmation number: the H25 building certification No. KBI05366 担当者:加藤 義平、建築確認番号:第H25確認建築KBI05366号 | Company profile 会社概要 | | <Mediation> Minister of Land, Infrastructure and Transport (4) No. 005817 (Corporation) All Japan Real Estate Association (Corporation) metropolitan area real estate Fair Trade Council member (Ltd.) Estate Hakuba Kokubunji store Yubinbango185-0012 Tokyo Kokubunji Honcho 4-19-10 Big Glad Kokubunji second floor <仲介>国土交通大臣(4)第005817号(公社)全日本不動産協会会員 (公社)首都圏不動産公正取引協議会加盟(株)エステート白馬国分寺店〒185-0012 東京都国分寺市本町4-19-10 ビッググラッド国分寺2階 |
Rendering (appearance)完成予想図(外観) 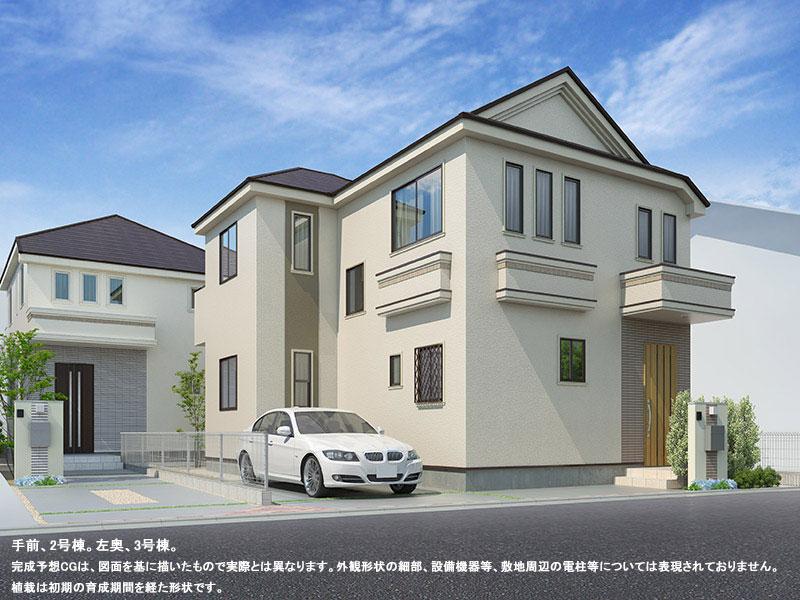 Complete image Perth
完成イメージパース
Local appearance photo現地外観写真 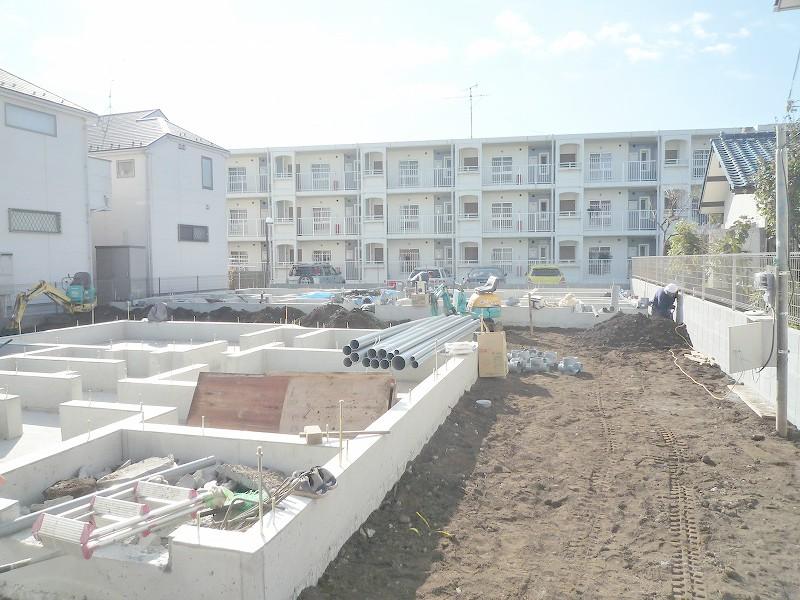 Local under construction
建築中の現地
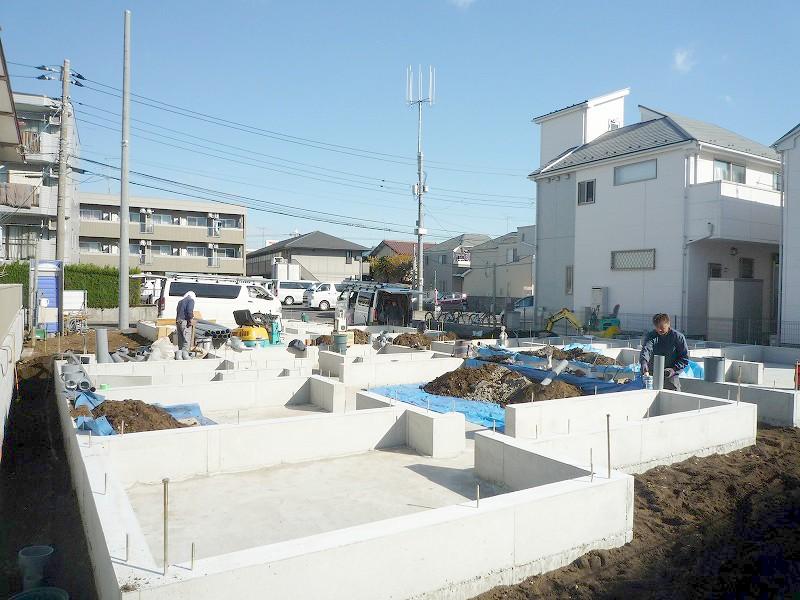 Local under construction
建築中の現地
Floor plan間取り図 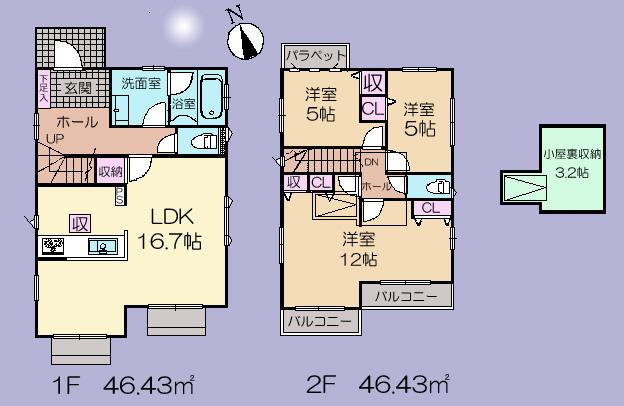 (1 Building), Price 52,800,000 yen, 3LDK, Land area 116.8 sq m , Building area 92.86 sq m
(1号棟)、価格5280万円、3LDK、土地面積116.8m2、建物面積92.86m2
Local appearance photo現地外観写真 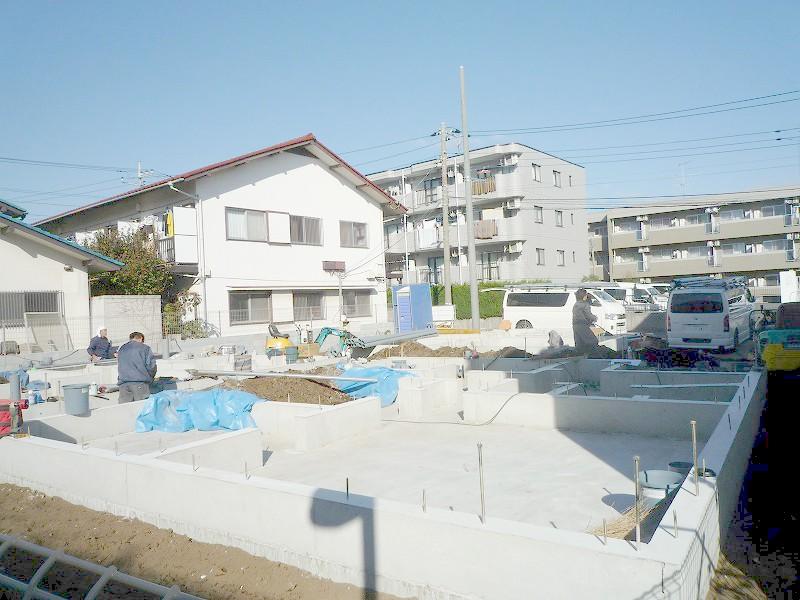 Local under construction
建築中の現地
Local photos, including front road前面道路含む現地写真 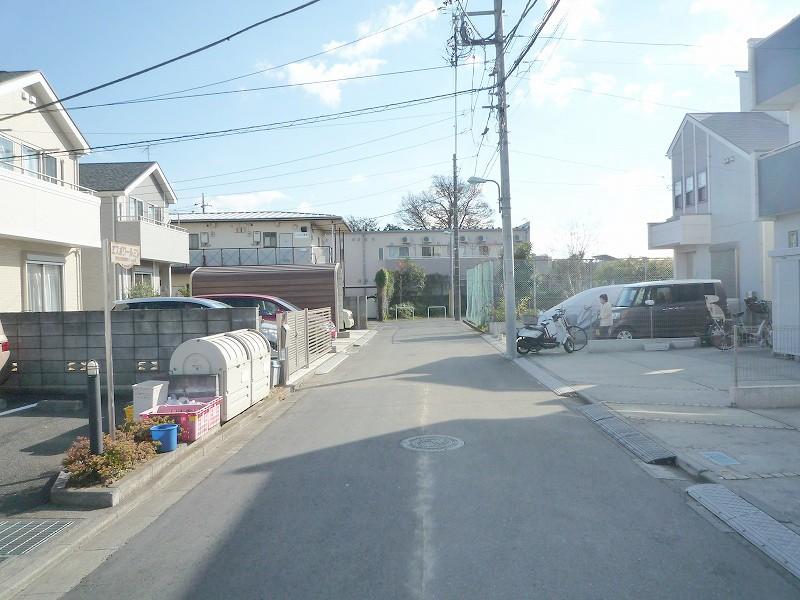 Location
ロケーション
Station駅 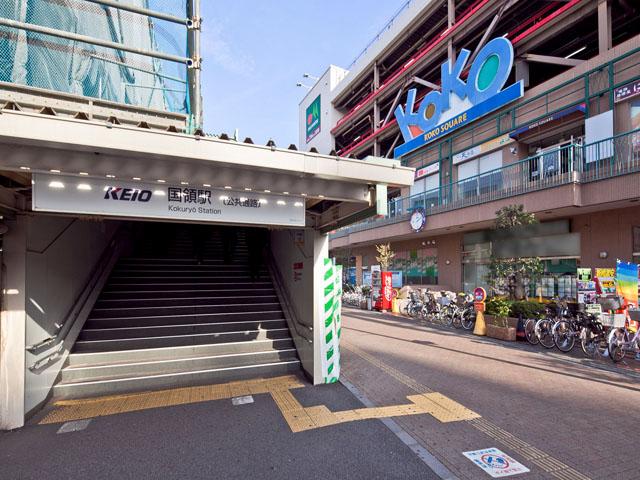 Keio Line "Kokuryo" 880m to the station
京王線「国領」駅まで880m
Otherその他 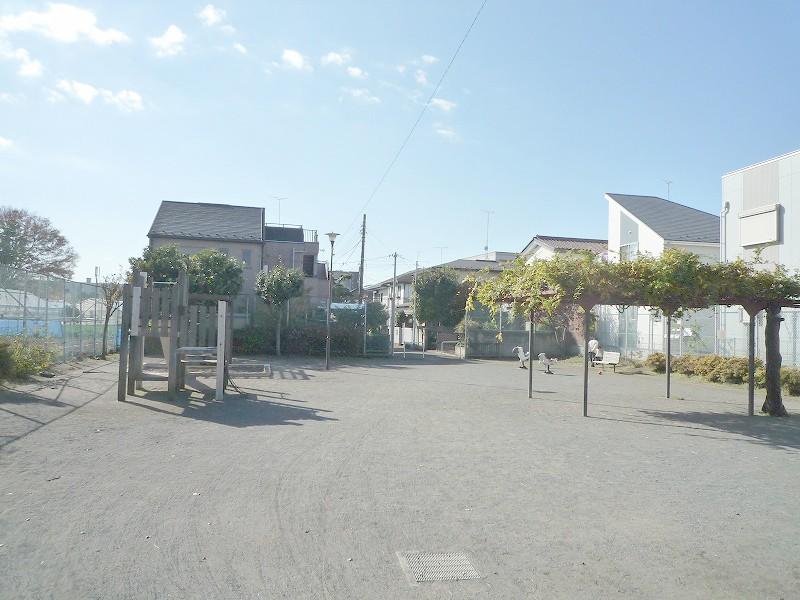 There is a park near
近くには公園があります
Floor plan間取り図 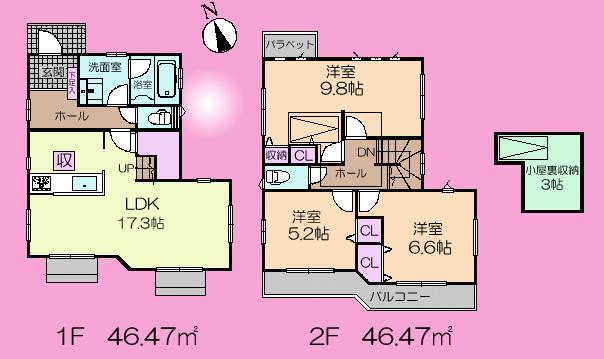 (Building 2), Price 57,800,000 yen, 3LDK, Land area 116.4 sq m , Building area 92.94 sq m
(2号棟)、価格5780万円、3LDK、土地面積116.4m2、建物面積92.94m2
Local appearance photo現地外観写真 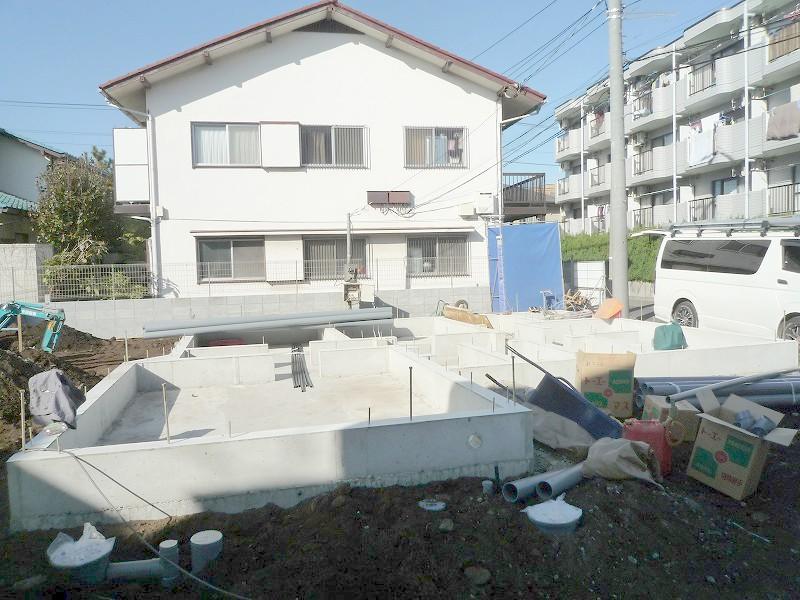 Local under construction
建築中の現地
Kindergarten ・ Nursery幼稚園・保育園 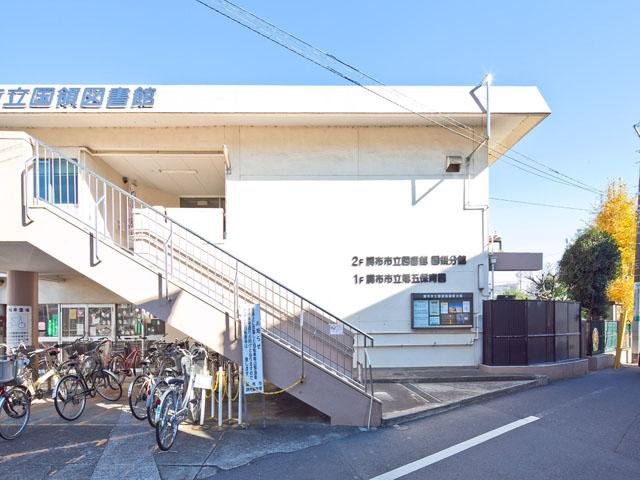 950m until the fifth nursery
第五保育園まで950m
Floor plan間取り図 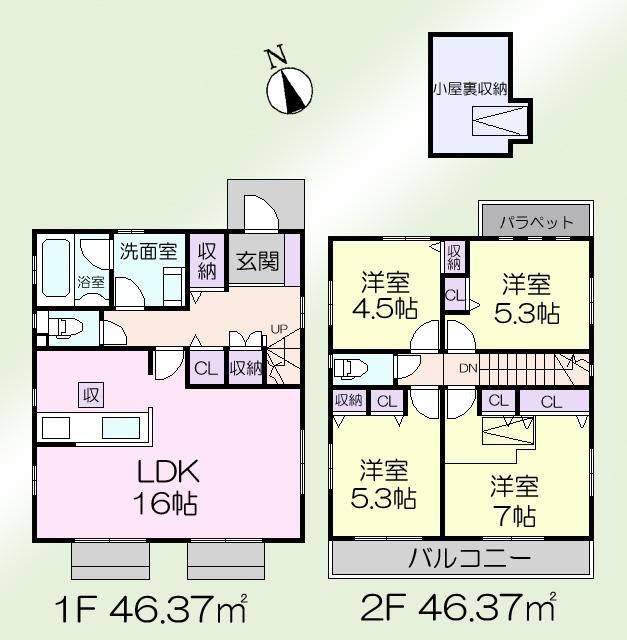 (3 Building), Price 52,800,000 yen, 4LDK, Land area 116.14 sq m , Building area 92.74 sq m
(3号棟)、価格5280万円、4LDK、土地面積116.14m2、建物面積92.74m2
Local appearance photo現地外観写真 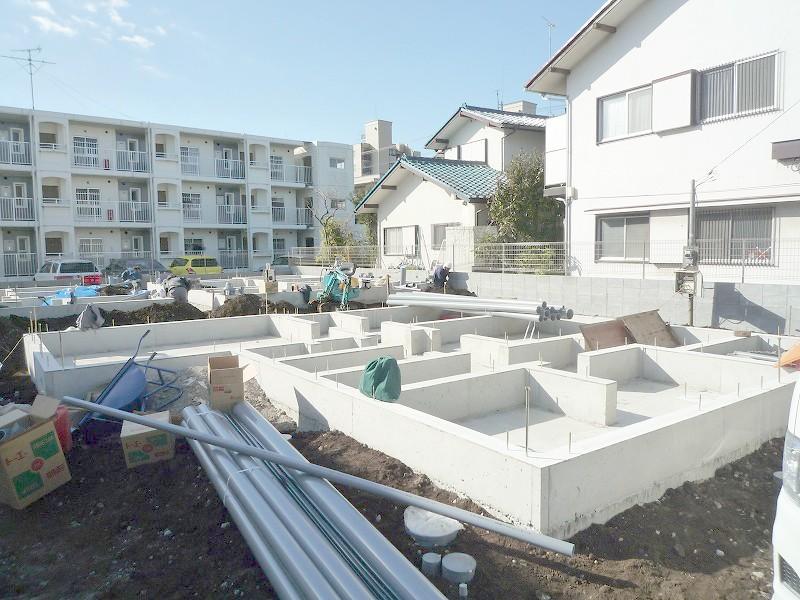 Local under construction
建築中の現地
Junior high school中学校 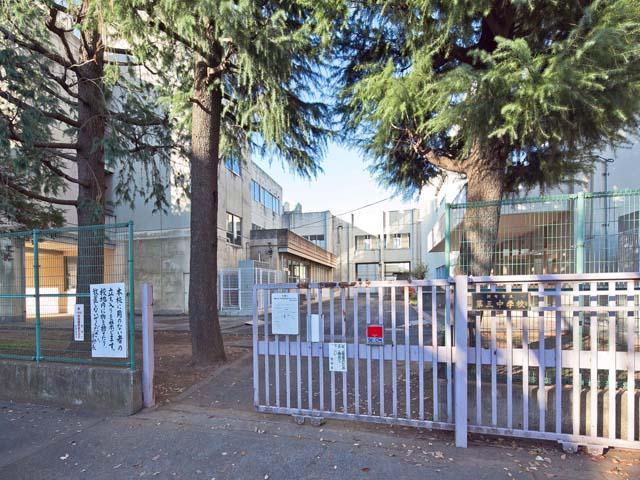 Chofu Tatsudai 810m until the third junior high school
調布市立第三中学校まで810m
Primary school小学校 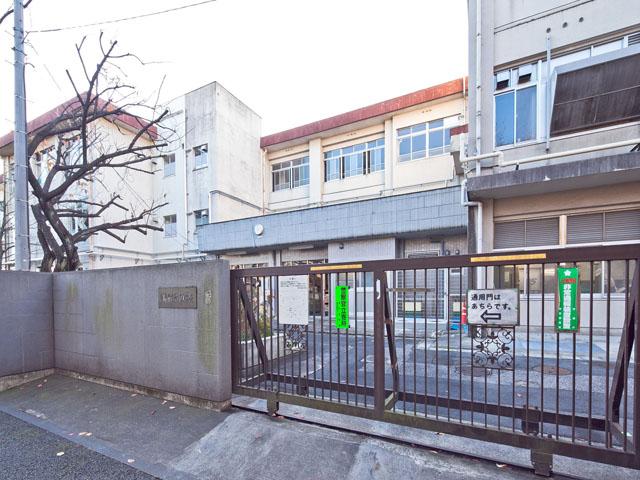 Chofu Municipal Somechi to elementary school 247m
調布市立染地小学校まで247m
Hospital病院 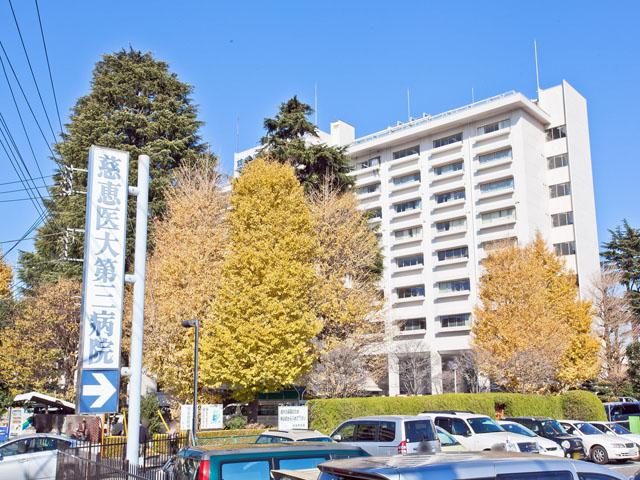 670m to University Third Hospital
附属第三病院まで670m
Location
|

















