New Homes » Kanto » Tokyo » Chofu
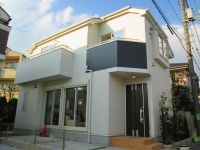 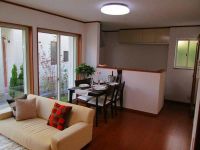
Chofu, Tokyo 東京都調布市 Keio Line "Fuda" walk 12 minutes 京王線「布田」歩12分 Good per sun per southeast side adjacent land passage 3 Station Available! Keio Line "Fuda" station 12 minutes' walk. "Kokuryō Station", "Chofu Station" 東南側隣地通路につき陽当たり良好3駅利用可!京王線『布田』駅徒歩12分。『国領駅』『調布駅』 A quiet residential area Built-in garage Blow-by loft All rooms are two-sided lighting All living room flooring Bathroom 1 tsubo or more The window in the bathroom All room storage Yang per good garden 2-story Super close 閑静な住宅地 ビルトインガレージ 吹き抜け ロフト 全室2面採光 全居室フローリング 浴室1坪以上 浴室に窓 全居室収納 陽当り良好 庭 2階建 スーパーが近い | | |
| |
| |
| |
Features pickup 特徴ピックアップ | | Super close / Yang per good / All room storage / A quiet residential area / garden / Bathroom 1 tsubo or more / 2-story / loft / The window in the bathroom / Atrium / All living room flooring / Built garage / All rooms are two-sided lighting スーパーが近い /陽当り良好 /全居室収納 /閑静な住宅地 /庭 /浴室1坪以上 /2階建 /ロフト /浴室に窓 /吹抜け /全居室フローリング /ビルトガレージ /全室2面採光 | Price 価格 | | 40,800,000 yen 4080万円 | Floor plan 間取り | | 3LDK 3LDK | Units sold 販売戸数 | | 1 units 1戸 | Total units 総戸数 | | 1 units 1戸 | Land area 土地面積 | | 92.6 sq m (measured) 92.6m2(実測) | Building area 建物面積 | | 71.11 sq m (measured) 71.11m2(実測) | Driveway burden-road 私道負担・道路 | | Nothing 無 | Completion date 完成時期(築年月) | | September 2013 2013年9月 | Address 住所 | | Chofu, Tokyo Somechi 2 東京都調布市染地2 | Traffic 交通 | | Keio Line "Fuda" walk 12 minutes
Keio Line "Kokuryo" walk 16 minutes
Keio Line "Chofu" walk 17 minutes 京王線「布田」歩12分
京王線「国領」歩16分
京王線「調布」歩17分
| Related links 関連リンク | | [Related Sites of this company] 【この会社の関連サイト】 | Person in charge 担当者より | | Personnel Ueda Seigo Age: 30 taking advantage of the career of a different color that Daimoto band man, We will carry out a variety of suggestions that can not be in any other salesman. 担当者上田 生剛年齢:30代元バンドマンという異色の経歴を活かし、他の営業マンではできないような様々なご提案をさせていただきます。 | Contact お問い合せ先 | | TEL: 0800-603-8876 [Toll free] mobile phone ・ Also available from PHS
Caller ID is not notified
Please contact the "saw SUUMO (Sumo)"
If it does not lead, If the real estate company TEL:0800-603-8876【通話料無料】携帯電話・PHSからもご利用いただけます
発信者番号は通知されません
「SUUMO(スーモ)を見た」と問い合わせください
つながらない方、不動産会社の方は
| Building coverage, floor area ratio 建ぺい率・容積率 | | 40% ・ 80% 40%・80% | Time residents 入居時期 | | Immediate available 即入居可 | Land of the right form 土地の権利形態 | | Ownership 所有権 | Structure and method of construction 構造・工法 | | Wooden 2-story 木造2階建 | Use district 用途地域 | | One low-rise 1種低層 | Other limitations その他制限事項 | | Height district 高度地区 | Overview and notices その他概要・特記事項 | | Contact: Seigo Ueda, Facilities: Public Water Supply, This sewage, City gas, Building confirmation number: No. HPA-13-02439-1, Parking: car space 担当者:上田 生剛、設備:公営水道、本下水、都市ガス、建築確認番号:第HPA-13-02439-1号、駐車場:カースペース | Company profile 会社概要 | | <Mediation> Governor of Tokyo (1) No. 089706 (Ltd.) Jay ・ Es ・ Dee Yubinbango157-0062 Setagaya-ku, Tokyo Minamikarasuyama 4-28-13 <仲介>東京都知事(1)第089706号(株)ジェイ・エス・ディー〒157-0062 東京都世田谷区南烏山4-28-13 |
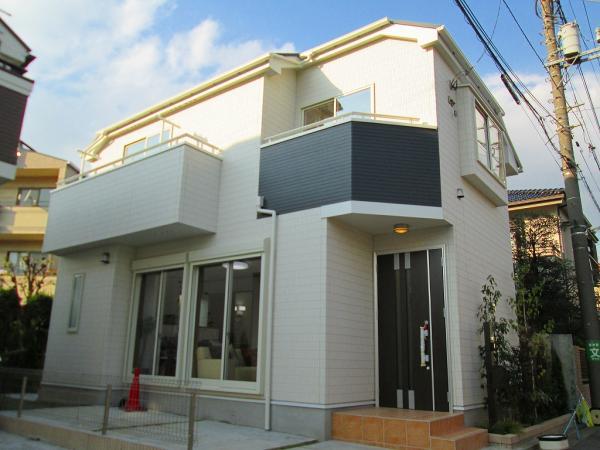 Local appearance photo
現地外観写真
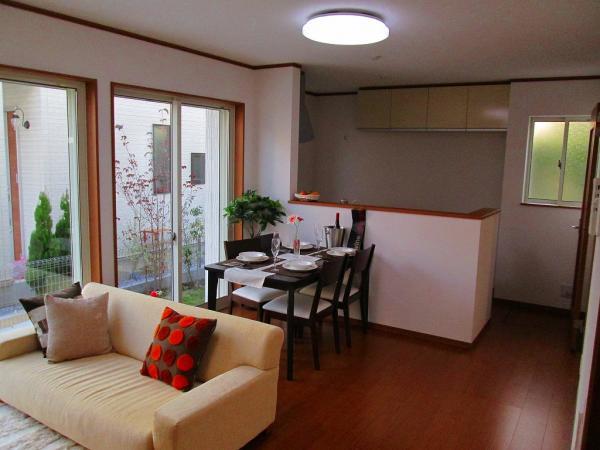 Living
リビング
Floor plan間取り図 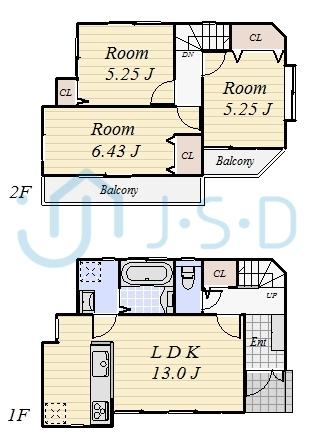 40,800,000 yen, 3LDK, Land area 92.6 sq m , Building area 71.11 sq m
4080万円、3LDK、土地面積92.6m2、建物面積71.11m2
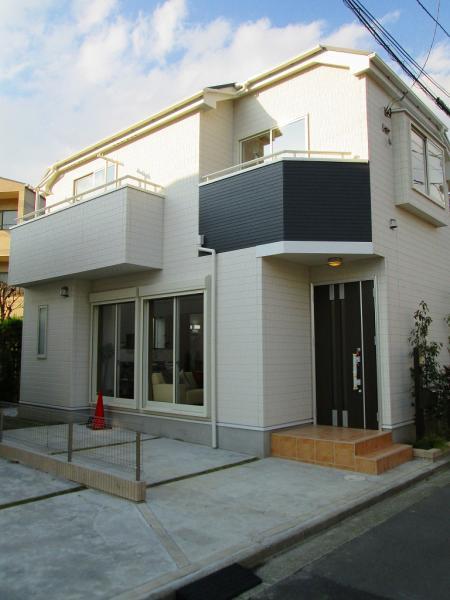 Local appearance photo
現地外観写真
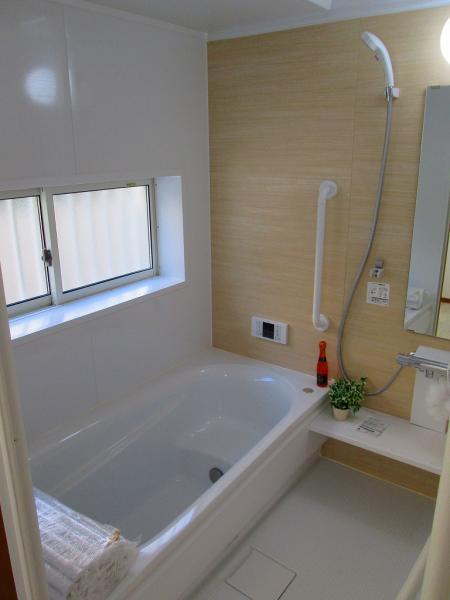 Bathroom
浴室
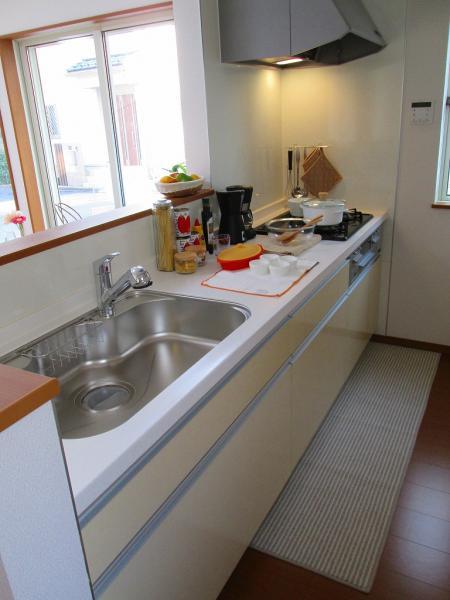 Kitchen
キッチン
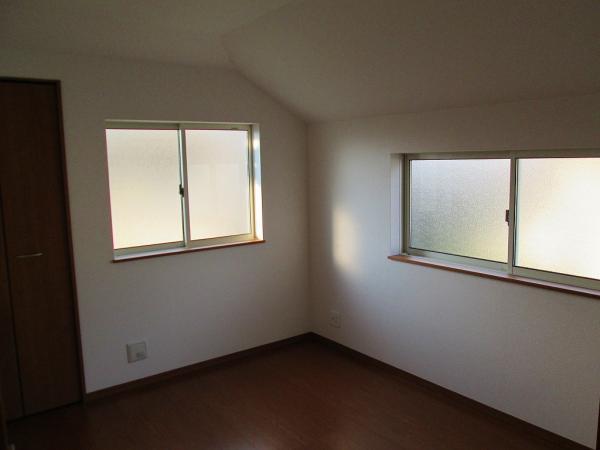 Non-living room
リビング以外の居室
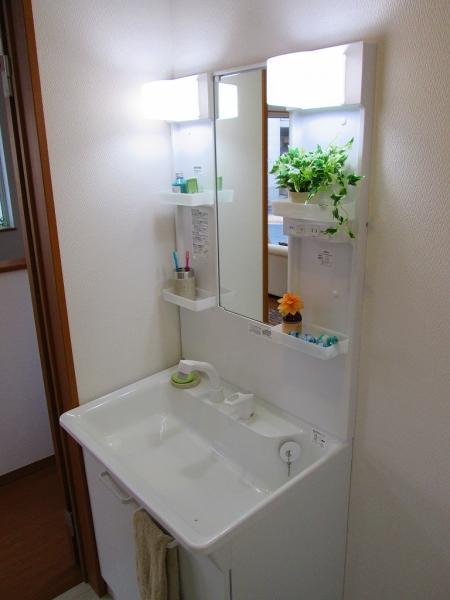 Wash basin, toilet
洗面台・洗面所
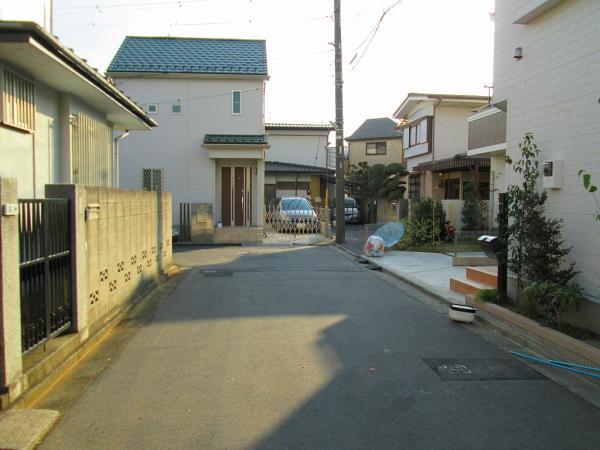 Local photos, including front road
前面道路含む現地写真
Primary school小学校 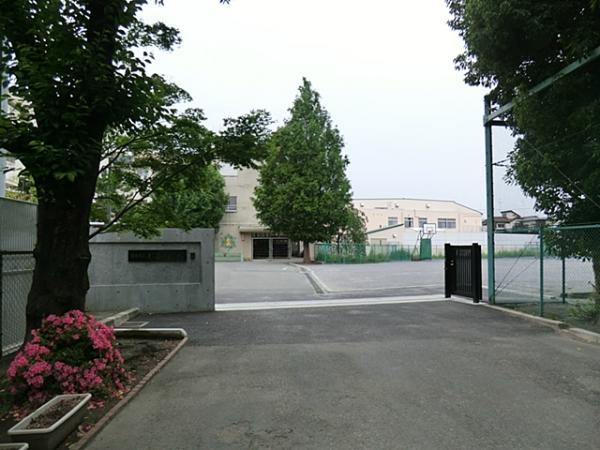 Sugimori until elementary school 260m
杉森小学校まで260m
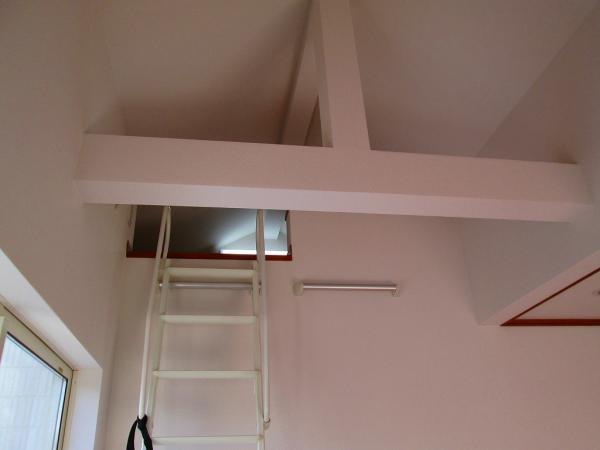 Other introspection
その他内観
Junior high school中学校 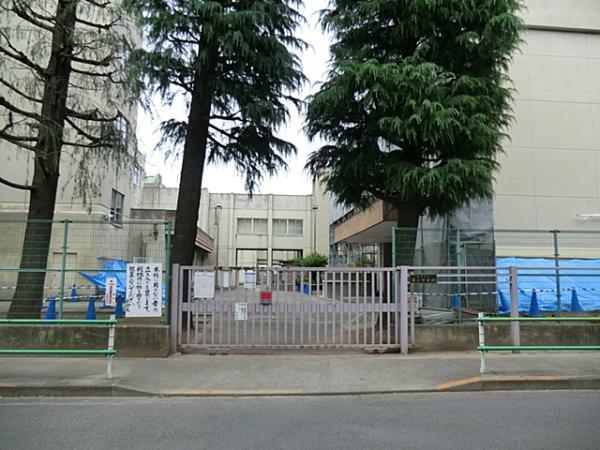 Chapter 3 430m up to junior high school
第3中学校まで430m
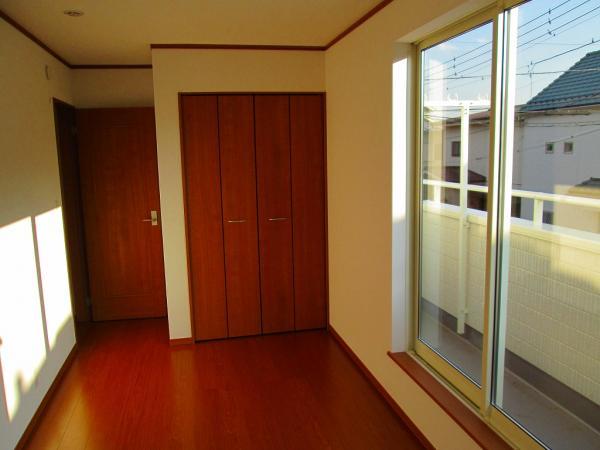 Other introspection
その他内観
Location
|














