New Homes » Kanto » Tokyo » Chofu
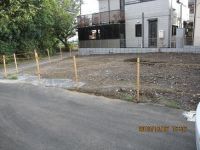 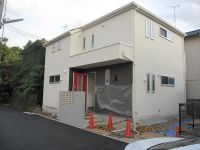
| | Chofu, Tokyo 東京都調布市 |
| Keio Line "tsutsujigaoka" walk 6 minutes 京王線「つつじヶ丘」歩6分 |
| Express station "tsutsujigaoka" station a 6-minute walk of the good location. 急行停車駅「つつじヶ丘」駅徒歩6分の好立地。 |
| 2 × 4 construction method: COMODO Please design a comfortable home in the HOUSE. 2×4工法:COMODO HOUSEで快適な住まいを設計してください。 |
Features pickup 特徴ピックアップ | | Immediate delivery Allowed / It is close to the city / Yang per good / Flat to the station / Around traffic fewer / Corner lot / Leafy residential area / City gas / Flat terrain / Building plan example there 即引渡し可 /市街地が近い /陽当り良好 /駅まで平坦 /周辺交通量少なめ /角地 /緑豊かな住宅地 /都市ガス /平坦地 /建物プラン例有り | Price 価格 | | 38,300,000 yen 3830万円 | Building coverage, floor area ratio 建ぺい率・容積率 | | 40% ・ 80% 40%・80% | Sales compartment 販売区画数 | | 1 compartment 1区画 | Total number of compartments 総区画数 | | 1 compartment 1区画 | Land area 土地面積 | | 102.43 sq m (30.98 tsubo) (measured) 102.43m2(30.98坪)(実測) | Driveway burden-road 私道負担・道路 | | Nothing, Northeast 4m width, Southeast 3.6m width 無、北東4m幅、南東3.6m幅 | Land situation 土地状況 | | Vacant lot 更地 | Address 住所 | | Chofu, Tokyo Kikunodai 3-22-10 東京都調布市菊野台3-22-10 | Traffic 交通 | | Keio Line "tsutsujigaoka" walk 6 minutes 京王線「つつじヶ丘」歩6分
| Related links 関連リンク | | [Related Sites of this company] 【この会社の関連サイト】 | Person in charge 担当者より | | Rep Suda Akemi 担当者須田 明美 | Contact お問い合せ先 | | Ltd. Asahi Gallery TEL: 0800-603-1277 [Toll free] mobile phone ・ Also available from PHS
Caller ID is not notified
Please contact the "saw SUUMO (Sumo)"
If it does not lead, If the real estate company (株)あさひギャラリーTEL:0800-603-1277【通話料無料】携帯電話・PHSからもご利用いただけます
発信者番号は通知されません
「SUUMO(スーモ)を見た」と問い合わせください
つながらない方、不動産会社の方は
| Land of the right form 土地の権利形態 | | Ownership 所有権 | Building condition 建築条件 | | With 付 | Time delivery 引き渡し時期 | | Immediate delivery allowed 即引渡し可 | Land category 地目 | | Residential land 宅地 | Use district 用途地域 | | One low-rise 1種低層 | Overview and notices その他概要・特記事項 | | Contact: Suda Akemi, Facilities: Public Water Supply, This sewage, City gas 担当者:須田 明美、設備:公営水道、本下水、都市ガス | Company profile 会社概要 | | <Employer ・ Marketing alliance (agency)> Governor of Tokyo (14) No. 009765 (stock) Asahi gallery Yubinbango182-0002 Chofu, Tokyo Sengawa cho 1-21-26 <事業主・販売提携(代理)>東京都知事(14)第009765号(株)あさひギャラリー〒182-0002 東京都調布市仙川町1-21-26 |
Local land photo現地土地写真 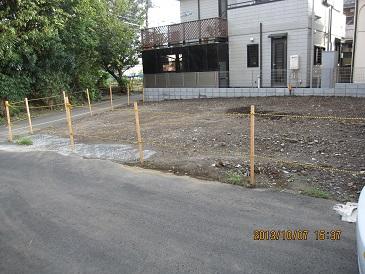 Local (10 May 2013) Shooting
現地(2013年10月)撮影
Building plan example (exterior photos)建物プラン例(外観写真) 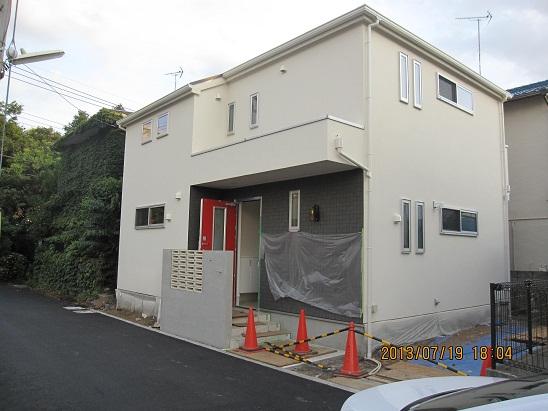 Building plan example
建物プラン例
Local photos, including front road前面道路含む現地写真 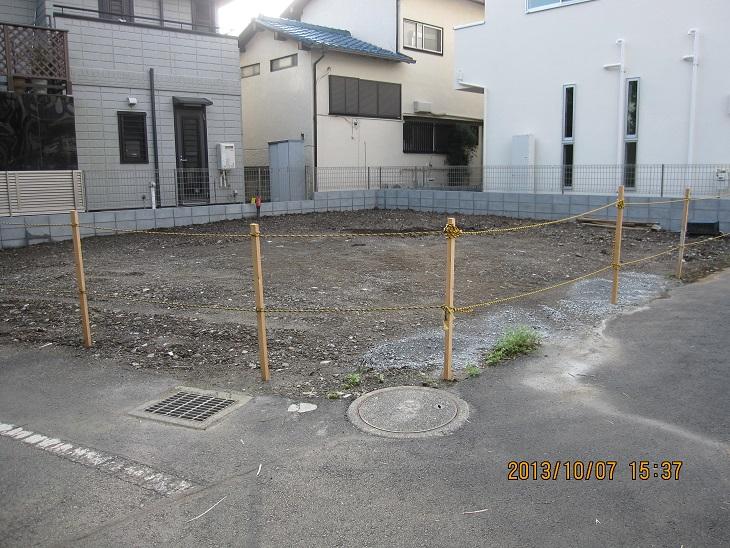 Local (10 May 2013) Shooting
現地(2013年10月)撮影
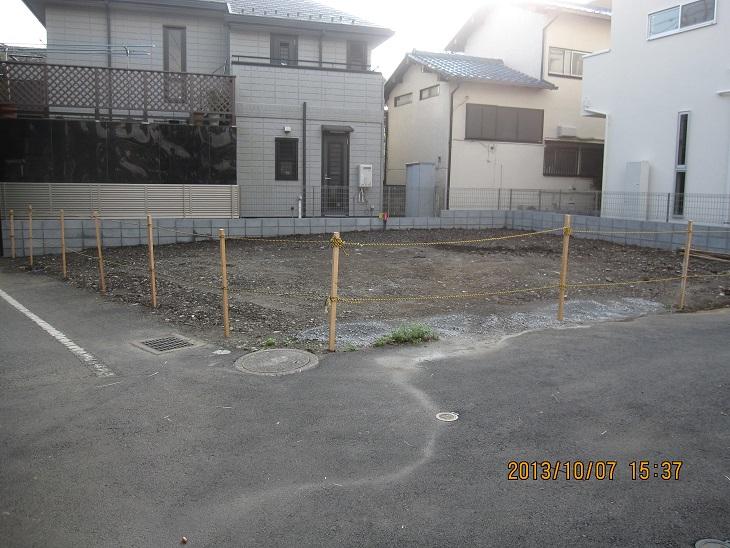 Local (10 May 2013) Shooting
現地(2013年10月)撮影
Compartment view + building plan example区画図+建物プラン例 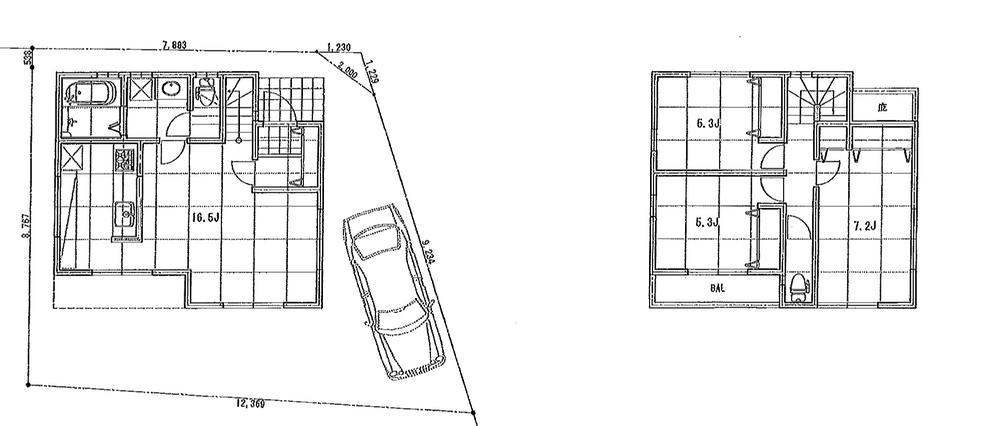 Building plan example, Land price 38,300,000 yen, Land area 102.43 sq m , Building price 14,120,000 yen, Building area 81.94 sq m
建物プラン例、土地価格3830万円、土地面積102.43m2、建物価格1412万円、建物面積81.94m2
Building plan example (introspection photo)建物プラン例(内観写真) 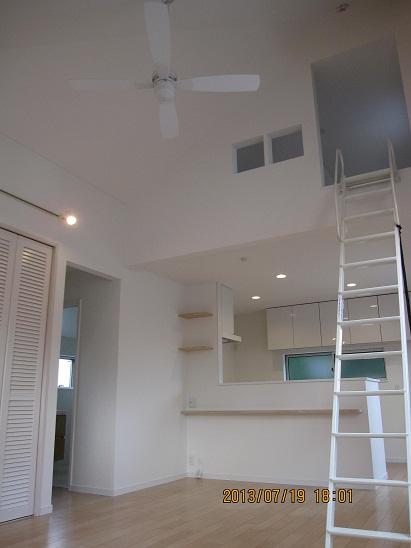 Building plan example
建物プラン例
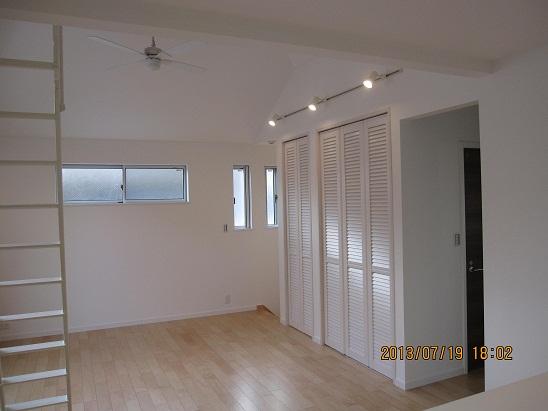 Building plan example
建物プラン例
Other building plan exampleその他建物プラン例 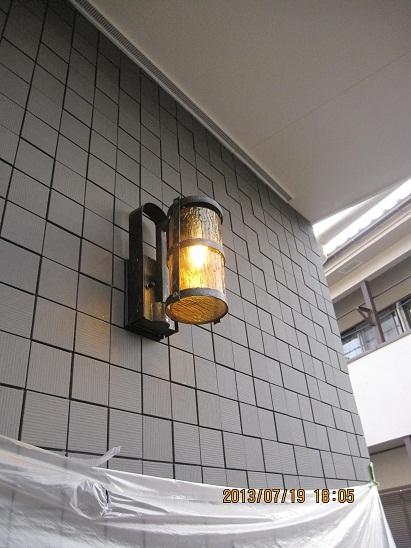 Building plan example
建物プラン例
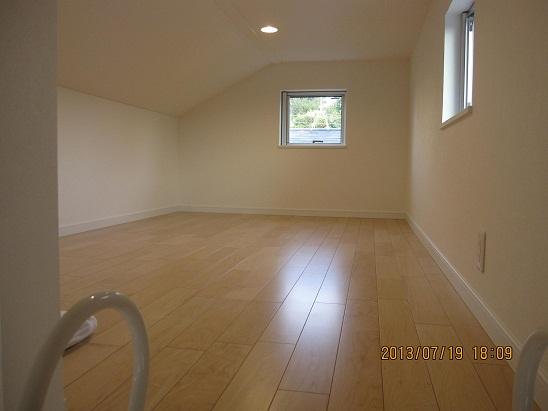 Building plan example
建物プラン例
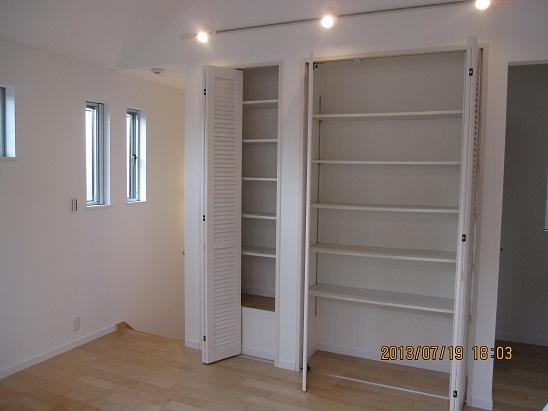 Building plan example
建物プラン例
Location
|











