New Homes » Kanto » Tokyo » Chofu
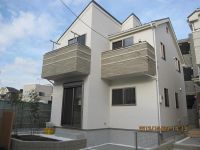 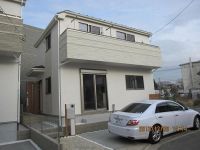
| | Chofu, Tokyo 東京都調布市 |
| Keio Line "tsutsujigaoka" walk 7 minutes 京王線「つつじヶ丘」歩7分 |
| All two buildings is completed wrapped in reservoir yang to express station "tsutsujigaoka" station 7-minute walk of the good location! 急行停車駅『つつじヶ丘』駅徒歩7分の好立地に陽だまりに包まれた全2棟が完成! |
| We price change. 1.5 million yen ~ 2 million yen Price down! 価格変更いたしました。150万円 ~ 200万円 プライスdown! |
Features pickup 特徴ピックアップ | | Construction housing performance with evaluation / Design house performance with evaluation / Long-term high-quality housing / Corresponding to the flat-35S / Immediate Available / It is close to the city / System kitchen / Bathroom Dryer / Yang per good / All room storage / Flat to the station / A quiet residential area / LDK15 tatami mats or more / Around traffic fewer / Shaping land / Washbasin with shower / Face-to-face kitchen / Wide balcony / Barrier-free / Toilet 2 places / Bathroom 1 tsubo or more / 2-story / Double-glazing / Otobasu / Warm water washing toilet seat / Underfloor Storage / The window in the bathroom / TV monitor interphone / Ventilation good / All living room flooring / Southwestward / Dish washing dryer / Walk-in closet / Water filter / Living stairs / City gas / All rooms are two-sided lighting / A large gap between the neighboring house / Flat terrain / Attic storage 建設住宅性能評価付 /設計住宅性能評価付 /長期優良住宅 /フラット35Sに対応 /即入居可 /市街地が近い /システムキッチン /浴室乾燥機 /陽当り良好 /全居室収納 /駅まで平坦 /閑静な住宅地 /LDK15畳以上 /周辺交通量少なめ /整形地 /シャワー付洗面台 /対面式キッチン /ワイドバルコニー /バリアフリー /トイレ2ヶ所 /浴室1坪以上 /2階建 /複層ガラス /オートバス /温水洗浄便座 /床下収納 /浴室に窓 /TVモニタ付インターホン /通風良好 /全居室フローリング /南西向き /食器洗乾燥機 /ウォークインクロゼット /浄水器 /リビング階段 /都市ガス /全室2面採光 /隣家との間隔が大きい /平坦地 /屋根裏収納 | Event information イベント情報 | | Open House (Please be sure to ask in advance) schedule / Every Saturday, Sunday and public holidays time / 10:30 ~ 16:30 オープンハウス(事前に必ずお問い合わせください)日程/毎週土日祝時間/10:30 ~ 16:30 | Price 価格 | | 49,800,000 yen ~ 50,300,000 yen 4980万円 ~ 5030万円 | Floor plan 間取り | | 3LDK 3LDK | Units sold 販売戸数 | | 2 units 2戸 | Total units 総戸数 | | 2 units 2戸 | Land area 土地面積 | | 100 sq m ~ 100.01 sq m (30.24 tsubo ~ 30.25 tsubo) (measured) 100m2 ~ 100.01m2(30.24坪 ~ 30.25坪)(実測) | Building area 建物面積 | | 79.48 sq m ~ 79.98 sq m (24.04 tsubo ~ 24.19 tsubo) (measured) 79.48m2 ~ 79.98m2(24.04坪 ~ 24.19坪)(実測) | Driveway burden-road 私道負担・道路 | | Road width: 4.0m, Concrete pavement 道路幅:4.0m、コンクリート舗装 | Completion date 完成時期(築年月) | | 2013 in late November 2013年11月下旬 | Address 住所 | | Chofu, Tokyo Kikunodai 3-21-13 東京都調布市菊野台3-21-13 | Traffic 交通 | | Keio Line "tsutsujigaoka" walk 7 minutes 京王線「つつじヶ丘」歩7分
| Related links 関連リンク | | [Related Sites of this company] 【この会社の関連サイト】 | Person in charge 担当者より | | Rep Suda Akemi 担当者須田 明美 | Contact お問い合せ先 | | Ltd. Asahi Gallery TEL: 0800-603-1277 [Toll free] mobile phone ・ Also available from PHS
Caller ID is not notified
Please contact the "saw SUUMO (Sumo)"
If it does not lead, If the real estate company (株)あさひギャラリーTEL:0800-603-1277【通話料無料】携帯電話・PHSからもご利用いただけます
発信者番号は通知されません
「SUUMO(スーモ)を見た」と問い合わせください
つながらない方、不動産会社の方は
| Building coverage, floor area ratio 建ぺい率・容積率 | | Kenpei rate: 40%, Volume ratio: 80% 建ペい率:40%、容積率:80% | Time residents 入居時期 | | Immediate available 即入居可 | Land of the right form 土地の権利形態 | | Ownership 所有権 | Structure and method of construction 構造・工法 | | Wooden 2-story (framing method) 木造2階建(軸組工法) | Use district 用途地域 | | One low-rise 1種低層 | Land category 地目 | | Residential land 宅地 | Other limitations その他制限事項 | | Regulations have by the Landscape Act 景観法による規制有 | Overview and notices その他概要・特記事項 | | Contact: Suda Akemi 担当者:須田 明美 | Company profile 会社概要 | | <Mediation> Governor of Tokyo (14) No. 009765 (stock) Asahi gallery Yubinbango182-0002 Chofu, Tokyo Sengawa cho 1-21-26 <仲介>東京都知事(14)第009765号(株)あさひギャラリー〒182-0002 東京都調布市仙川町1-21-26 |
Local appearance photo現地外観写真 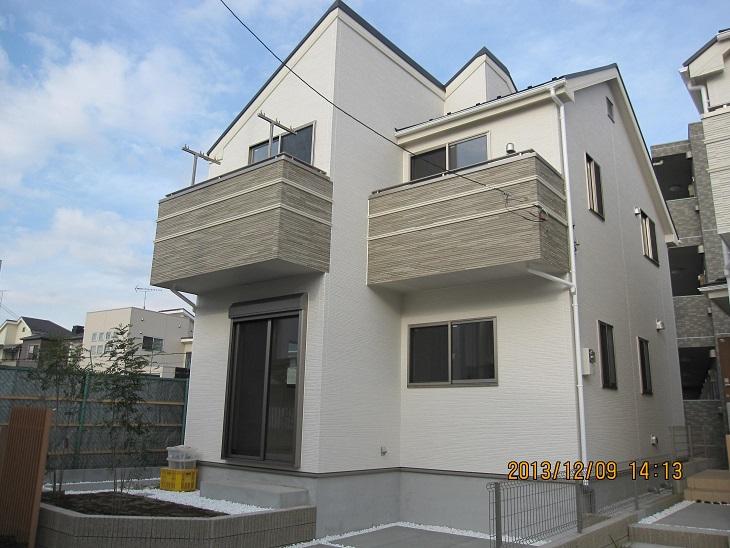 Local (12 May 2013) Shooting (1) Building appearance
現地(2013年12月)撮影 (1)号棟外観
Local photos, including front road前面道路含む現地写真 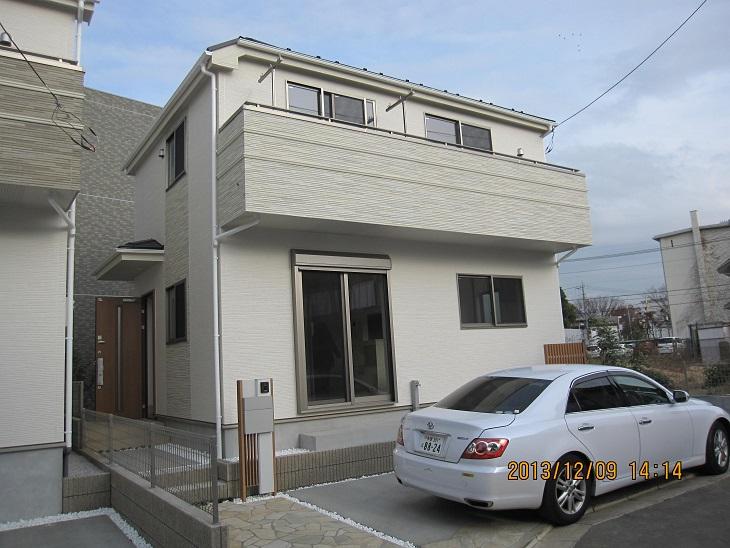 Local (12 May 2013) Shooting (2) Building appearance
現地(2013年12月)撮影 (2)号棟外観
Rendering (appearance)完成予想図(外観) 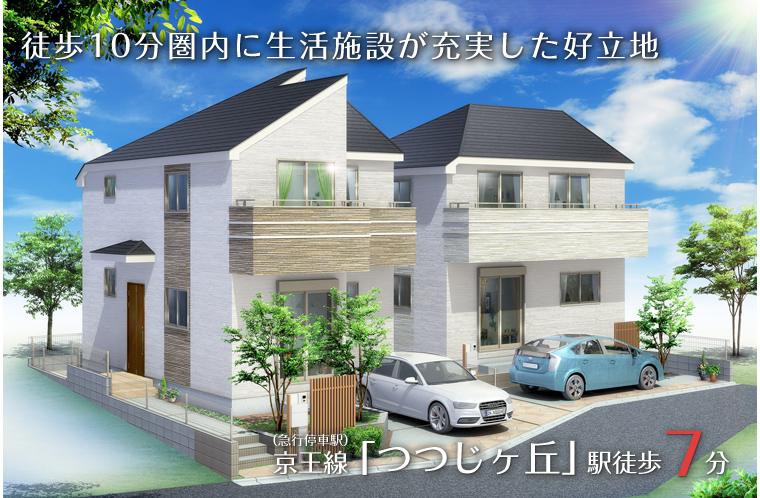 Rendering
完成予想図
Floor plan間取り図 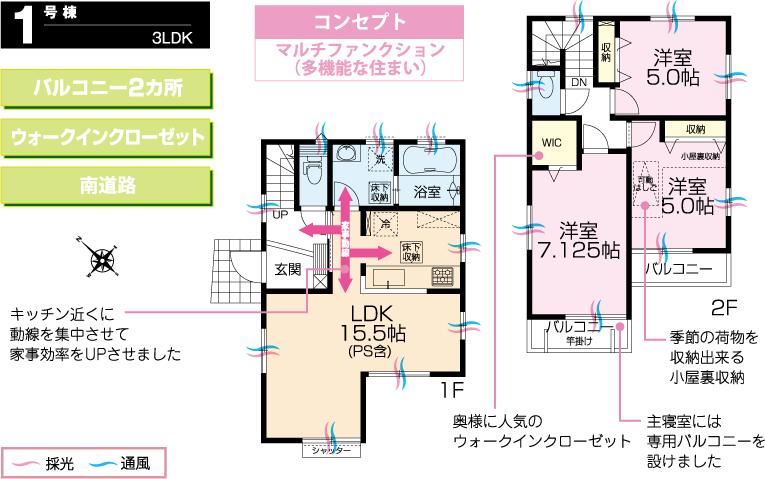 ((1) Building), Price 49,800,000 yen, 3LDK, Land area 100.01 sq m , Building area 79.48 sq m
((1)号棟)、価格4980万円、3LDK、土地面積100.01m2、建物面積79.48m2
Livingリビング 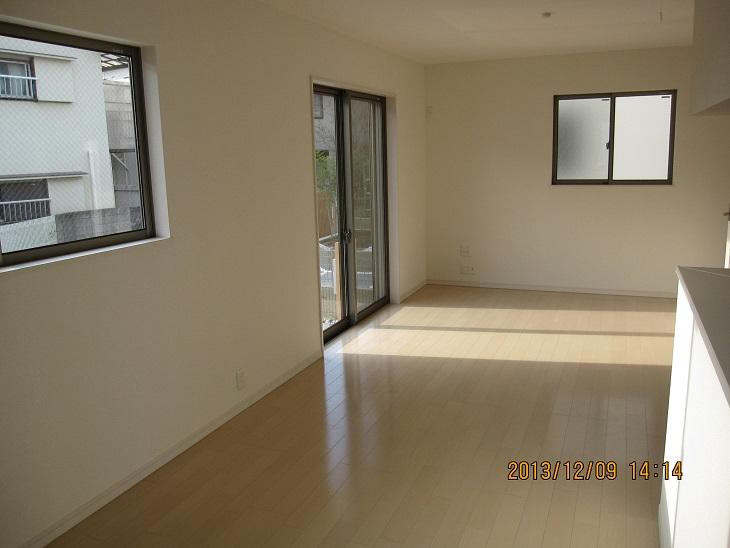 Indoor (12 May 2013) Shooting (2) Building Living
室内(2013年12月)撮影 (2)号棟リビング
Bathroom浴室 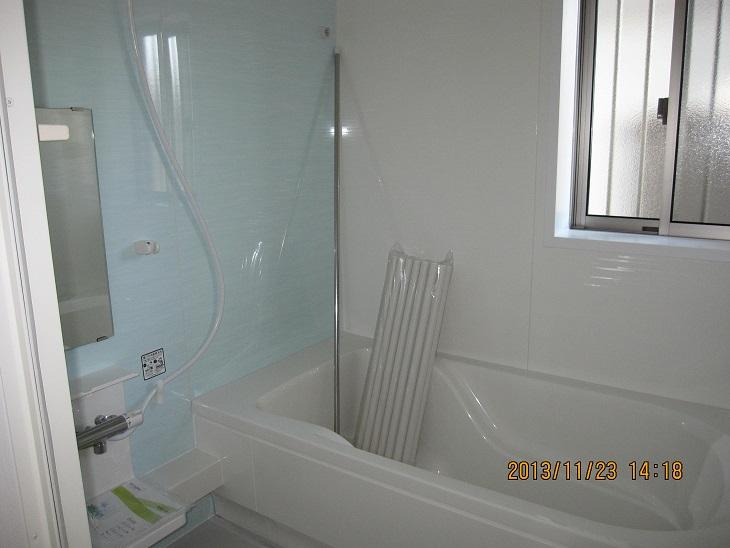 Indoor (12 May 2013) Shooting Hitotsubo bath
室内(2013年12月)撮影 一坪風呂
Kitchenキッチン 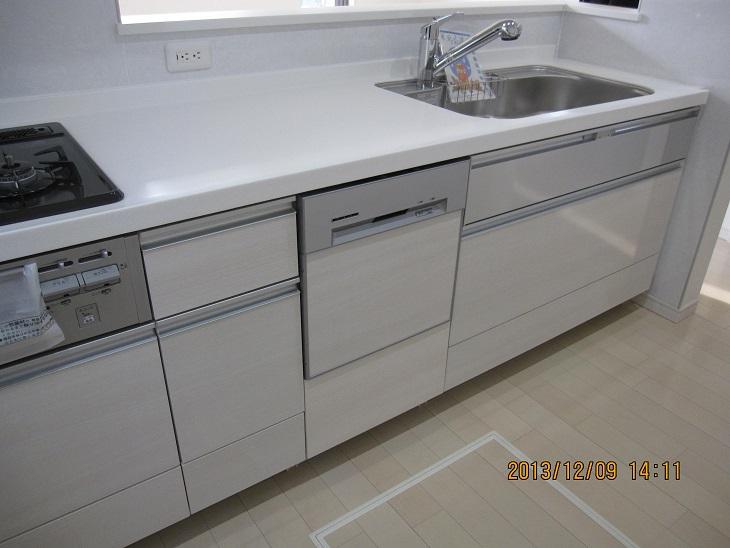 Indoor (12 May 2013) Shooting Each building kitchen
室内(2013年12月)撮影 各棟キッチン
Entrance玄関 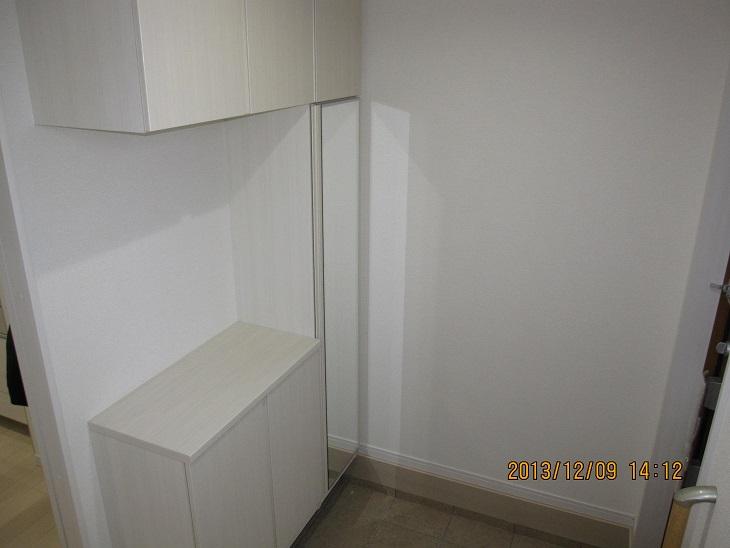 Local (12 May 2013) Shooting (2) Building cupboard
現地(2013年12月)撮影 (2)号棟下駄箱
Toiletトイレ 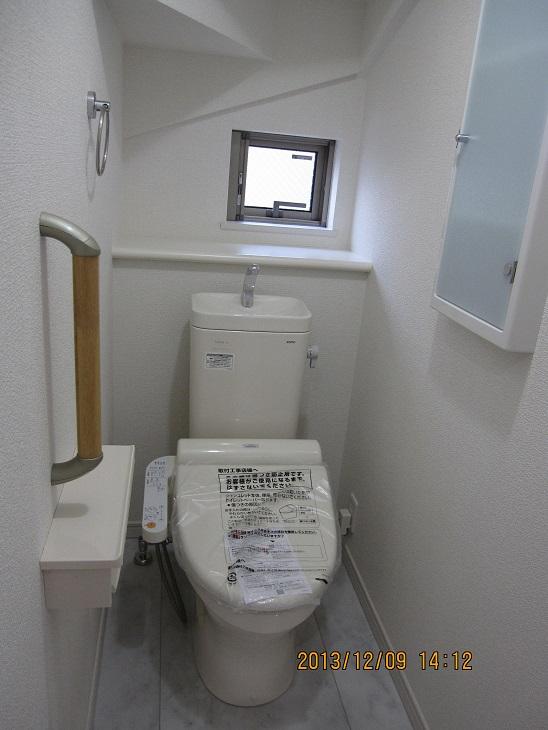 Indoor (12 May 2013) Shooting toilet
室内(2013年12月)撮影 トイレ
Other introspectionその他内観 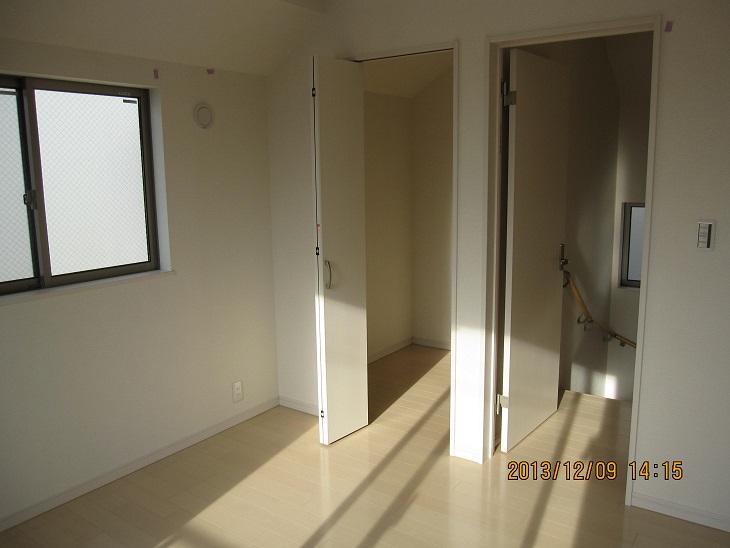 Indoor (12 May 2013) Shooting (2) Building room walk-in closet
室内(2013年12月)撮影 (2)号棟居室ウォークインクローゼット
View photos from the dwelling unit住戸からの眺望写真 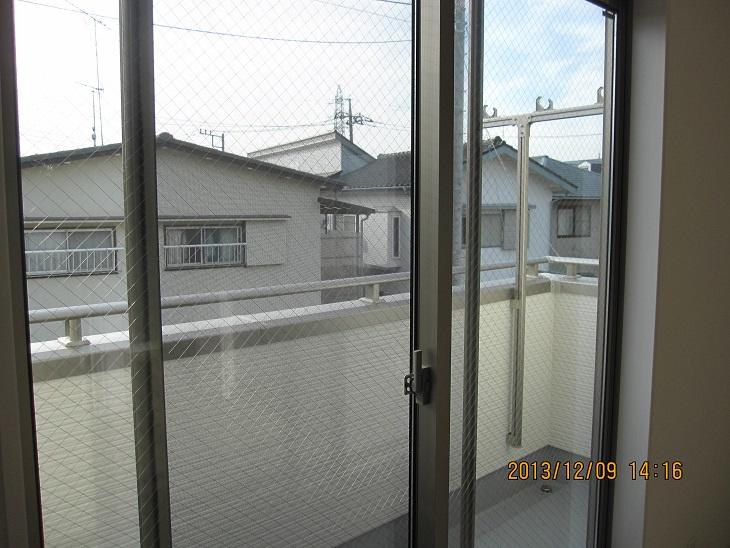 View from the site (December 2013) Shooting (2) Building view from 2 Kaimado
現地からの眺望(2013年12月)撮影 (2)号棟2階窓からの眺望
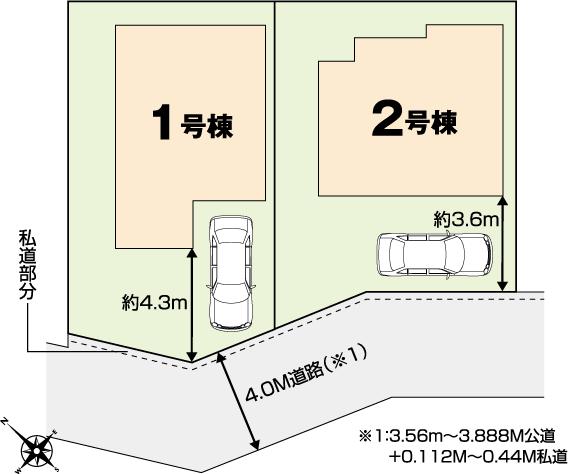 The entire compartment Figure
全体区画図
Floor plan間取り図 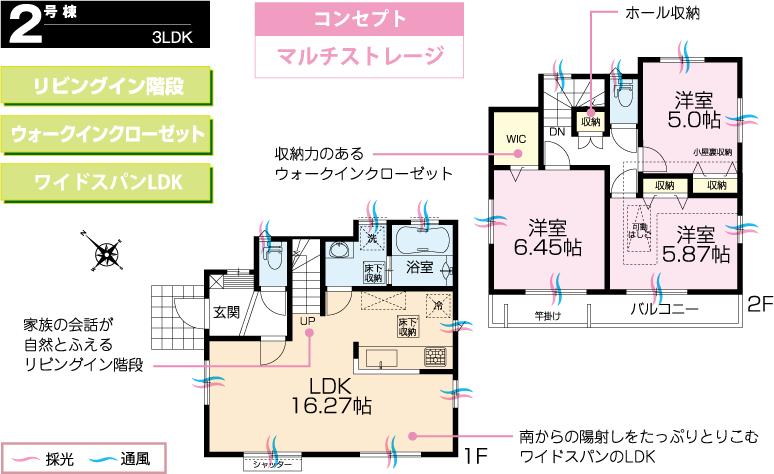 ((2) Building), Price 50,300,000 yen, 3LDK, Land area 100 sq m , Building area 79.98 sq m
((2)号棟)、価格5030万円、3LDK、土地面積100m2、建物面積79.98m2
Livingリビング 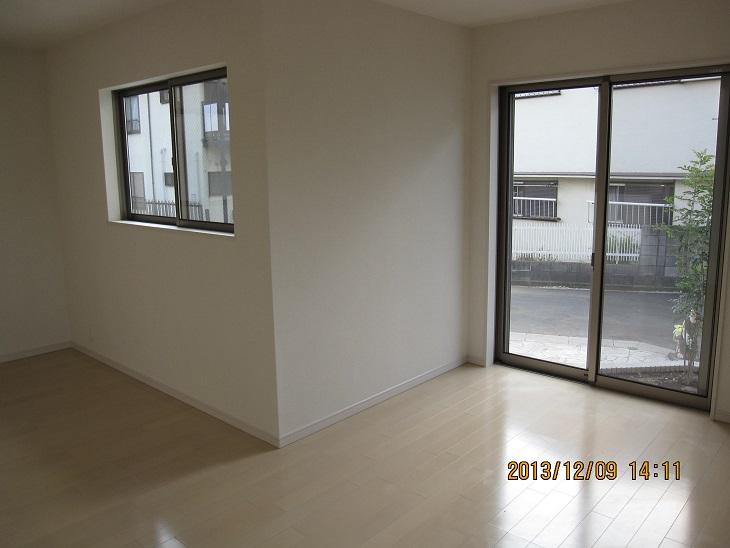 Indoor (12 May 2013) Shooting (1) Building Living
室内(2013年12月)撮影 (1)号棟リビング
Location
| 














