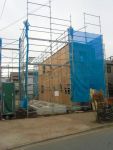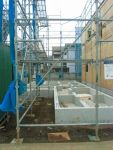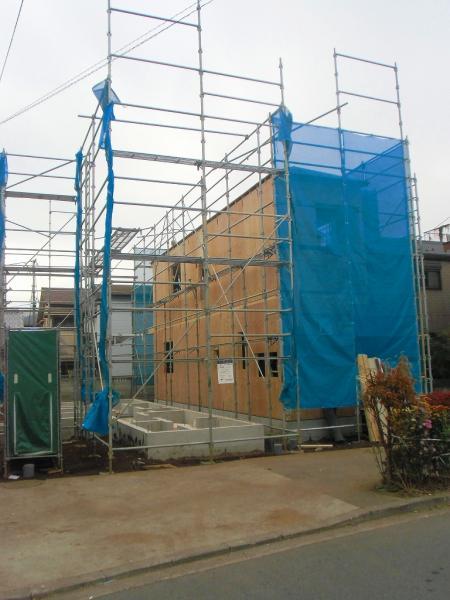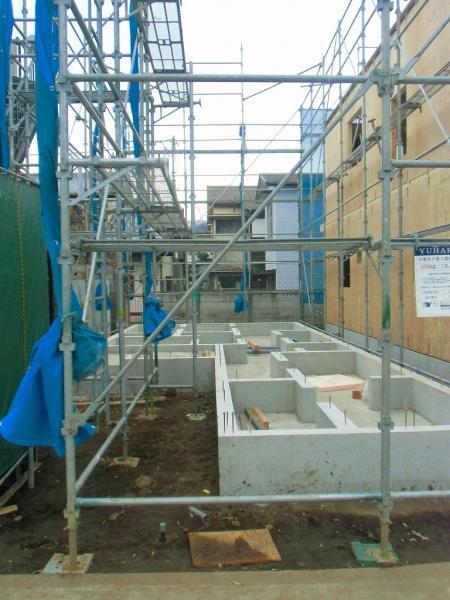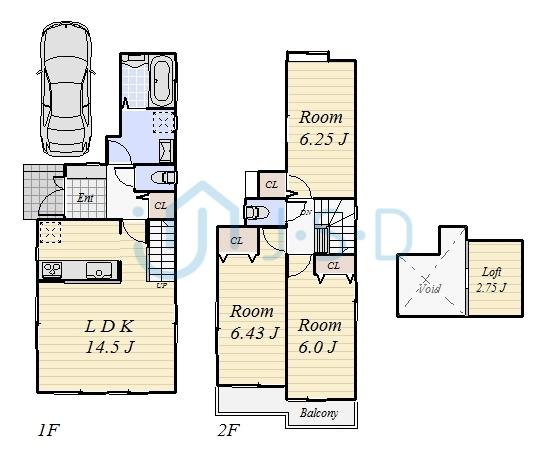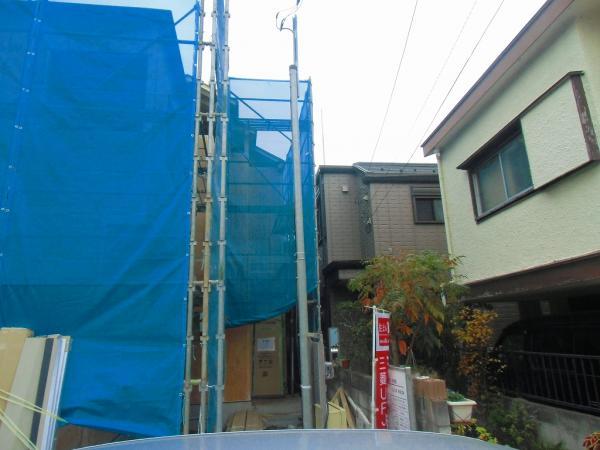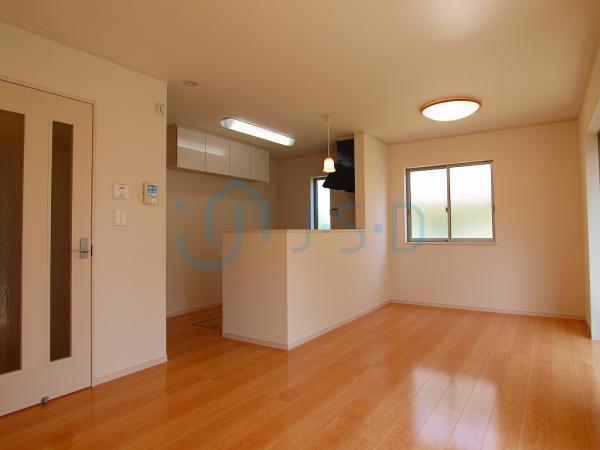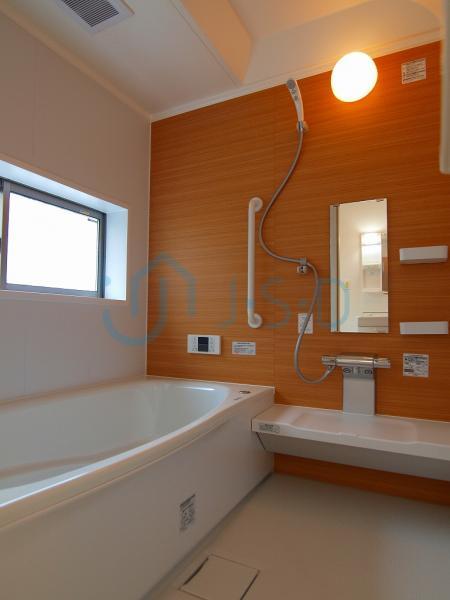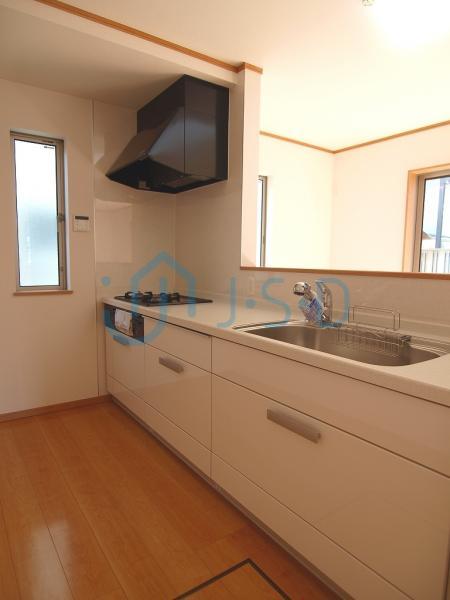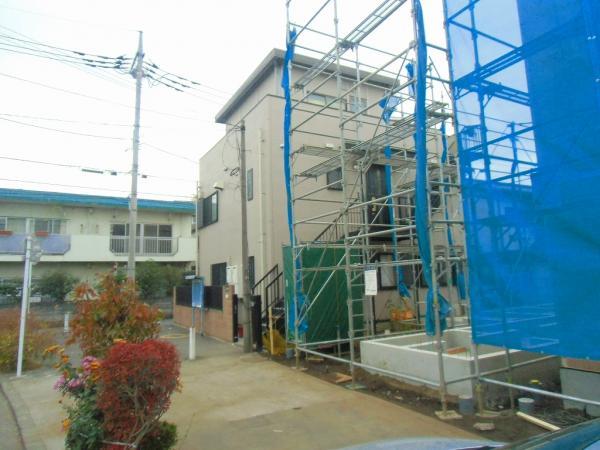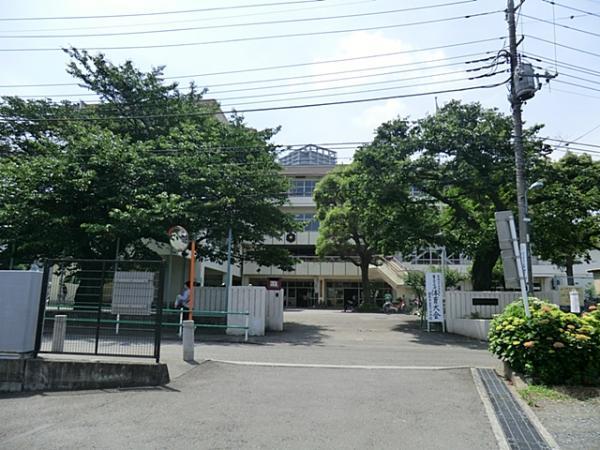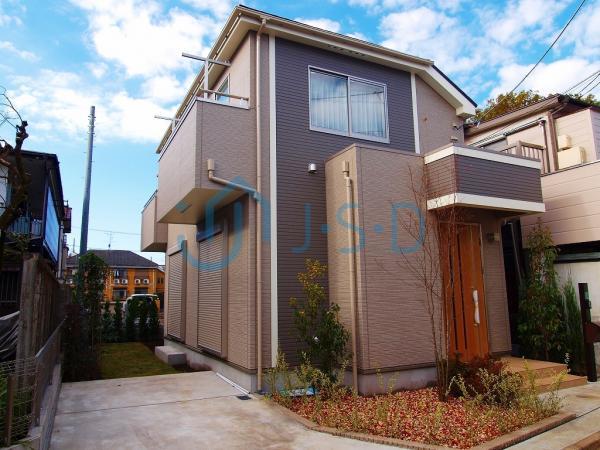|
|
Chofu, Tokyo
東京都調布市
|
|
Keio Line "Fuda" walk 3 minutes
京王線「布田」歩3分
|
|
Keio Line a 3-minute walk from the "Fuda Station"! Station near, Commute, School is convenient. To Kokuryo front of the station an 8-minute walk, It has shopping and dining is a convenient environment, such as. Housing Performance evaluation acquisition plan.
京王線『布田駅』より徒歩3分!駅近、通勤、通学至便です。徒歩8分の国領駅前には、い買い物や食事など便利な環境です。住宅性能評価取得予定。
|
|
Lected features equipment quiet residential area Or more before road 6m All rooms have 6-mat more loft All living room flooring Bathroom 1 tsubo or more The window in the bathroom garden Toilet 2 places City gas 2-story Super close
択された特徴設備 閑静な住宅地 前道6m以上 全室6畳以上 ロフト 全居室フローリング 浴室1坪以上 浴室に窓 庭 トイレ2ヶ所 都市ガス 2階建 スーパーが近い
|
Features pickup 特徴ピックアップ | | Super close / A quiet residential area / Or more before road 6m / garden / Toilet 2 places / Bathroom 1 tsubo or more / 2-story / loft / The window in the bathroom / All living room flooring / All room 6 tatami mats or more / City gas スーパーが近い /閑静な住宅地 /前道6m以上 /庭 /トイレ2ヶ所 /浴室1坪以上 /2階建 /ロフト /浴室に窓 /全居室フローリング /全居室6畳以上 /都市ガス |
Price 価格 | | 49,800,000 yen 4980万円 |
Floor plan 間取り | | 3LDK 3LDK |
Units sold 販売戸数 | | 1 units 1戸 |
Total units 総戸数 | | 2 units 2戸 |
Land area 土地面積 | | 81.7 sq m (measured) 81.7m2(実測) |
Building area 建物面積 | | 78.87 sq m (measured) 78.87m2(実測) |
Driveway burden-road 私道負担・道路 | | Nothing, North 9m width 無、北9m幅 |
Completion date 完成時期(築年月) | | January 2014 2014年1月 |
Address 住所 | | Chofu, Tokyo Kokuryo cho 5 東京都調布市国領町5 |
Traffic 交通 | | Keio Line "Fuda" walk 3 minutes
Keio Line "Kokuryo" walk 8 minutes
Keio Line "Chofu" walk 12 minutes 京王線「布田」歩3分
京王線「国領」歩8分
京王線「調布」歩12分
|
Related links 関連リンク | | [Related Sites of this company] 【この会社の関連サイト】 |
Person in charge 担当者より | | The person in charge Okada YuMigaku Age: 20's customers so that Meguriaeru to satisfy our house, We will be happy to help with full force! 担当者岡田 祐磨年齢:20代お客様がご満足いただけるお家に巡り会えるよう、全力でお手伝いさせていただきます! |
Contact お問い合せ先 | | TEL: 0800-603-8876 [Toll free] mobile phone ・ Also available from PHS
Caller ID is not notified
Please contact the "saw SUUMO (Sumo)"
If it does not lead, If the real estate company TEL:0800-603-8876【通話料無料】携帯電話・PHSからもご利用いただけます
発信者番号は通知されません
「SUUMO(スーモ)を見た」と問い合わせください
つながらない方、不動産会社の方は
|
Building coverage, floor area ratio 建ぺい率・容積率 | | Fifty percent ・ Hundred percent 50%・100% |
Time residents 入居時期 | | January 2014 2014年1月 |
Land of the right form 土地の権利形態 | | Ownership 所有権 |
Structure and method of construction 構造・工法 | | Wooden 2-story 木造2階建 |
Use district 用途地域 | | One low-rise 1種低層 |
Other limitations その他制限事項 | | Height district 高度地区 |
Overview and notices その他概要・特記事項 | | The person in charge: Okada YuMigaku, Facilities: Public Water Supply, This sewage, City gas, Building confirmation number: No. HPA-13-05999-1, Parking: car space 担当者:岡田 祐磨、設備:公営水道、本下水、都市ガス、建築確認番号:第HPA-13-05999-1号、駐車場:カースペース |
Company profile 会社概要 | | <Mediation> Governor of Tokyo (1) No. 089706 (Ltd.) Jay ・ Es ・ Dee Yubinbango157-0062 Setagaya-ku, Tokyo Minamikarasuyama 4-28-13 <仲介>東京都知事(1)第089706号(株)ジェイ・エス・ディー〒157-0062 東京都世田谷区南烏山4-28-13 |
