New Homes » Kanto » Tokyo » Central City
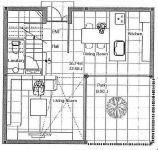 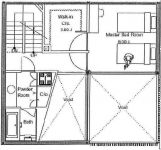
| | Chuo-ku, Tokyo 東京都中央区 |
| Tokyo Metro Yurakucho Line "Tsukishima" walk 7 minutes 東京メトロ有楽町線「月島」歩7分 |
| Newly built House for this historic Tsukishima area! 歴史ある月島地域での新築戸建て! |
| Close to Tsukishima first park ・ There are residents facility, 3-minute walk of the quick and comfortable access to the station! Because the south is missing in the apartment parking lot compartment, Lighting has taken. Because it is a fashionable building, I'd love to, Please preview! 近隣に月島第一公園・区民施設があり、駅までサッと快適アクセスの徒歩3分!南側がマンションの駐車場区画で抜けている為、採光が取れています。オシャレな建物ですので、是非、ご内見下さい! |
Features pickup 特徴ピックアップ | | Three-story or more 3階建以上 | Price 価格 | | 94,800,000 yen 9480万円 | Floor plan 間取り | | 3LDK 3LDK | Units sold 販売戸数 | | 1 units 1戸 | Total units 総戸数 | | 1 units 1戸 | Land area 土地面積 | | 70.13 sq m (21.21 tsubo) (Registration) 70.13m2(21.21坪)(登記) | Building area 建物面積 | | 117.81 sq m (35.63 tsubo) (Registration) 117.81m2(35.63坪)(登記) | Driveway burden-road 私道負担・道路 | | Nothing, Northwest 2.3m width (contact the road width 8.8m) 無、北西2.3m幅(接道幅8.8m) | Completion date 完成時期(築年月) | | October 2013 2013年10月 | Address 住所 | | Chuo-ku, Tokyo Tsukishima 4 東京都中央区月島4 | Traffic 交通 | | Tokyo Metro Yurakucho Line "Tsukishima" walk 7 minutes
Tokyo Metro Hibiya Line "Tsukiji" walk 24 minutes
Toei Oedo Line "Kachidoki" walk 11 minutes 東京メトロ有楽町線「月島」歩7分
東京メトロ日比谷線「築地」歩24分
都営大江戸線「勝どき」歩11分
| Person in charge 担当者より | | Rep Yoshiharu Takahashi 担当者高橋義治 | Contact お問い合せ先 | | (Ltd.) House top TEL: 0800-601-3362 [Toll free] mobile phone ・ Also available from PHS
Caller ID is not notified
Please contact the "saw SUUMO (Sumo)"
If it does not lead, If the real estate company (株)ハウストップTEL:0800-601-3362【通話料無料】携帯電話・PHSからもご利用いただけます
発信者番号は通知されません
「SUUMO(スーモ)を見た」と問い合わせください
つながらない方、不動産会社の方は
| Building coverage, floor area ratio 建ぺい率・容積率 | | 80% ・ 240 percent 80%・240% | Time residents 入居時期 | | Immediate available 即入居可 | Land of the right form 土地の権利形態 | | Ownership 所有権 | Structure and method of construction 構造・工法 | | Steel frame three-story 鉄骨3階建 | Use district 用途地域 | | Two dwellings 2種住居 | Overview and notices その他概要・特記事項 | | Contact: Yoshiharu Takahashi, Parking: No 担当者:高橋義治、駐車場:無 | Company profile 会社概要 | | <Mediation> Governor of Tokyo (1) No. 092568 (Ltd.) House top Yubinbango113-0023, Bunkyo-ku, Tokyo Mukogaoka 2-36-9 first floor <仲介>東京都知事(1)第092568号(株)ハウストップ〒113-0023 東京都文京区向丘2-36-9 1階 |
Floor plan間取り図 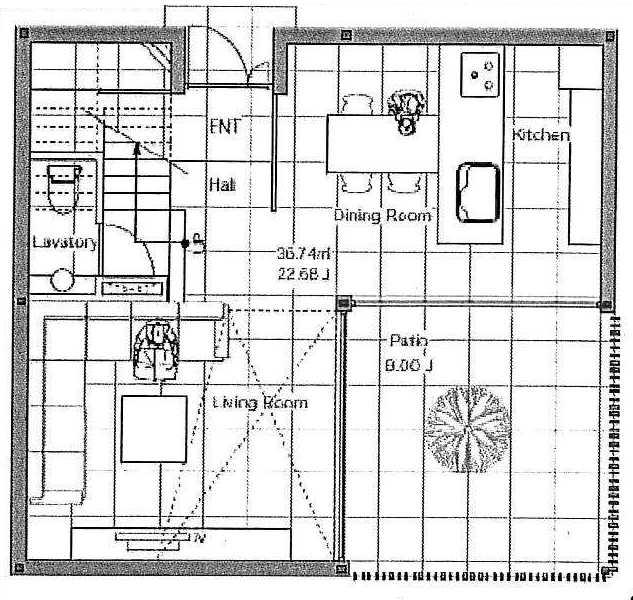 94,800,000 yen, 3LDK, Land area 70.13 sq m , Building area 117.81 sq m 1 Kaikan floor plan
9480万円、3LDK、土地面積70.13m2、建物面積117.81m2 1階間取図
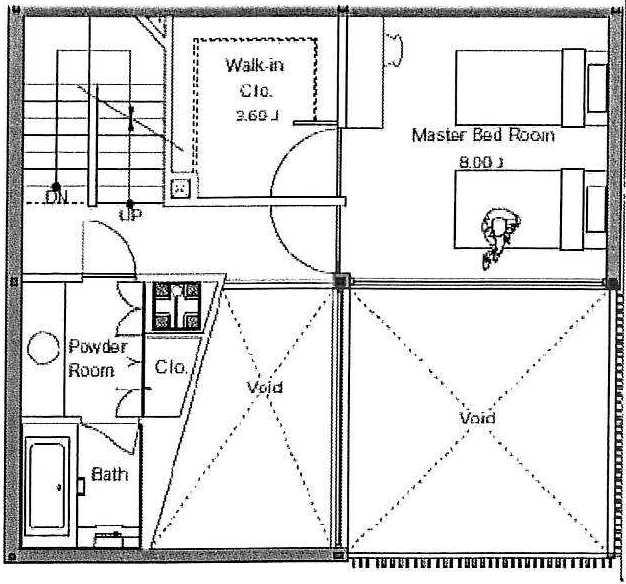 94,800,000 yen, 3LDK, Land area 70.13 sq m , Building area 117.81 sq m 2 Kaikan floor plan
9480万円、3LDK、土地面積70.13m2、建物面積117.81m2 2階間取図
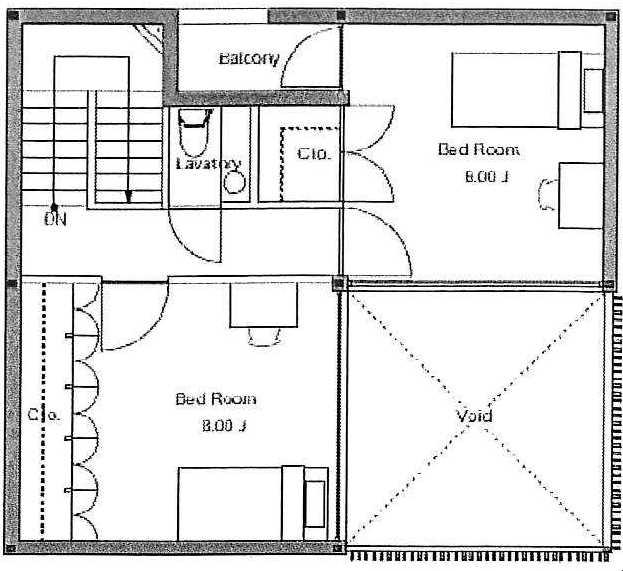 94,800,000 yen, 3LDK, Land area 70.13 sq m , Building area 117.81 sq m 3 Kaikan floor plan
9480万円、3LDK、土地面積70.13m2、建物面積117.81m2 3階間取図
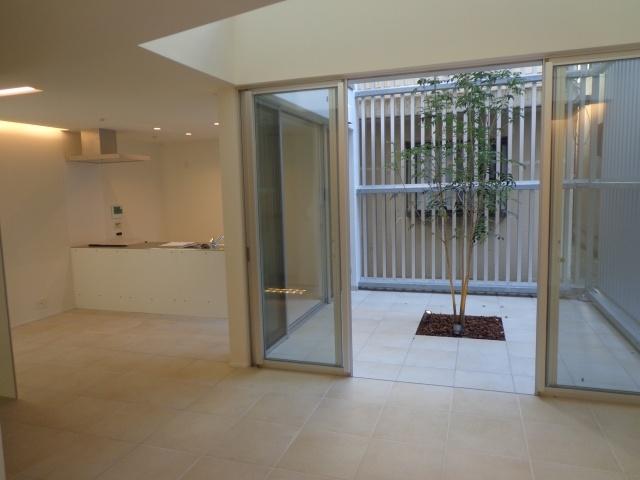 Living
リビング
Bathroom浴室 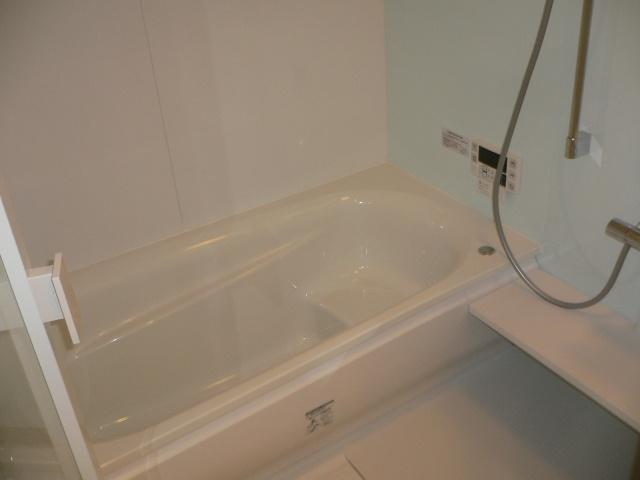 Bathroom
バスルーム
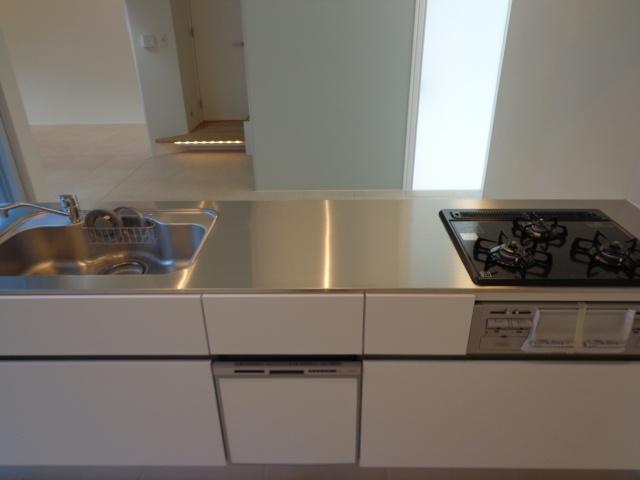 Kitchen
キッチン
Non-living roomリビング以外の居室 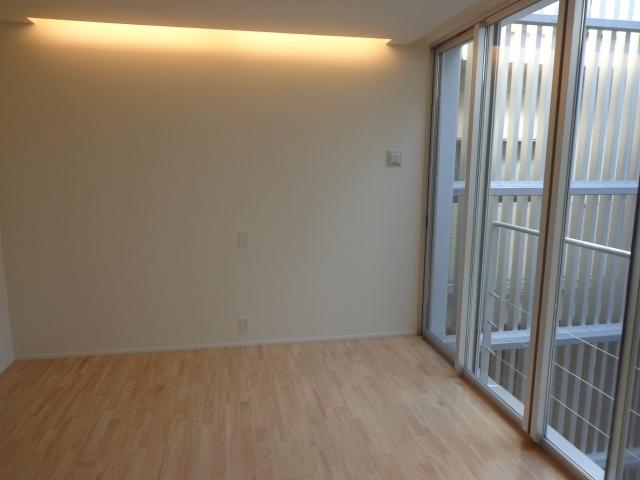 Western style room
洋室
Wash basin, toilet洗面台・洗面所 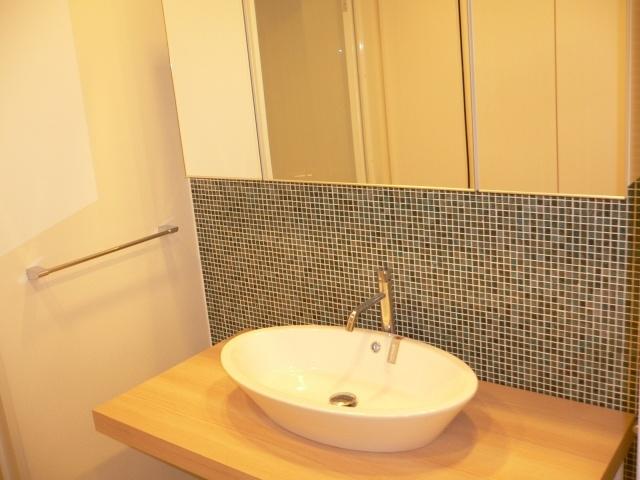 Wash basin
洗面台
Toiletトイレ 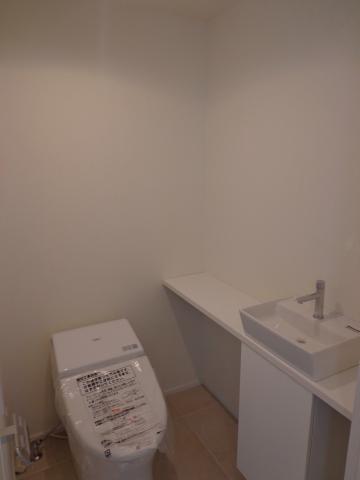 The third floor toilet
3階トイレ
Otherその他 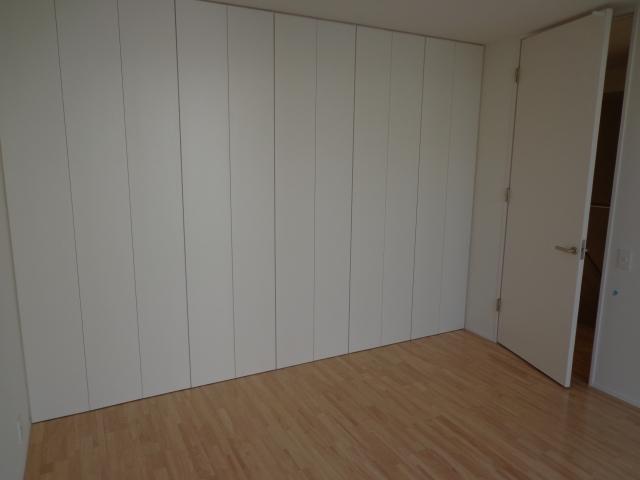 closet
クローゼット
Toiletトイレ 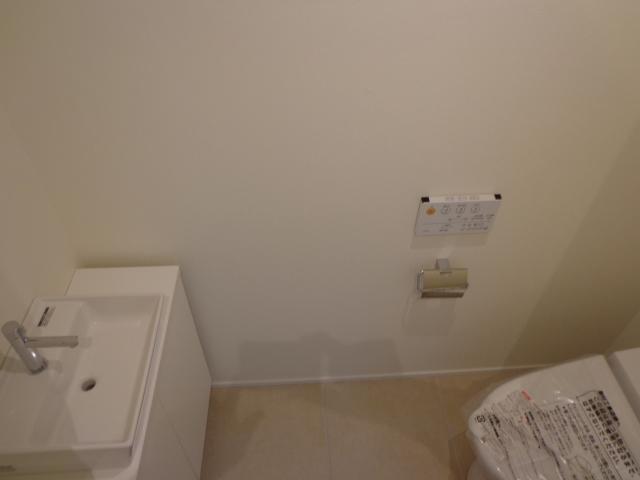 First floor toilet
1階トイレ
Otherその他 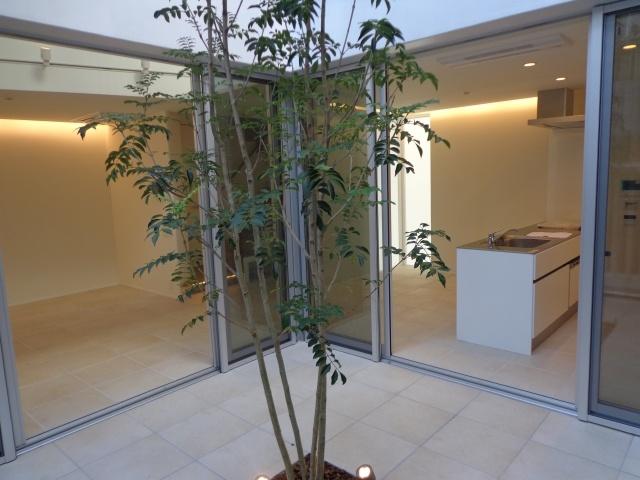 Planting
植栽
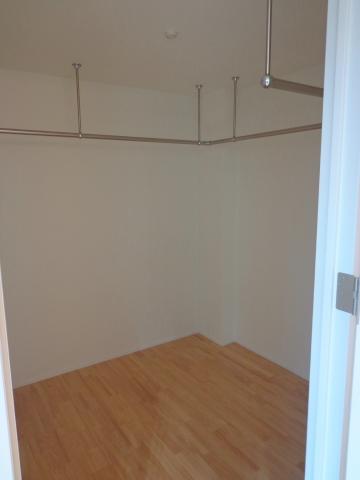 Walk-in closet
ウォークインクローゼット
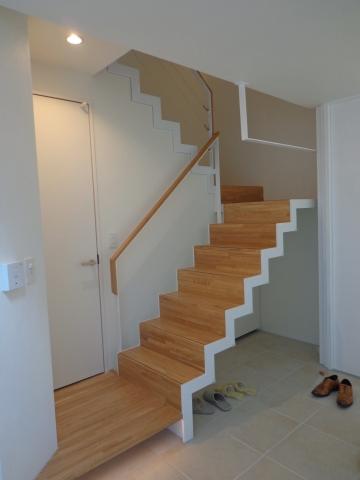 Stairs
階段
Location
|















