New Homes » Kanto » Tokyo » Central City
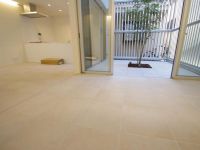 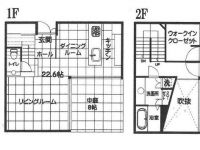
| | Chuo-ku, Tokyo 東京都中央区 |
| Tokyo Metro Yurakucho Line "Tsukishima" walk 8 minutes 東京メトロ有楽町線「月島」歩8分 |
| ◆ Designer Property! 3LDK With courtyard ・ Built-in air conditioning ・ Floor heating! ◆ 3-minute walk of the quick and comfortable access to the station! ◆ Anytime you can preview! ! ◆ ◆ デザイナーズ物件!3LDK 中庭付・ビルトインエアコン・床暖房!◆ 駅までサッと快適アクセスの徒歩3分!◆ いつでも内覧可能です!!◆ |
| Corresponding to the flat-35S, Immediate Available, 2 along the line more accessible, LDK20 tatami mats or more, System kitchen, Face-to-face kitchen, Toilet 2 places, Walk-in closet, Three-story or more, Floor heating フラット35Sに対応、即入居可、2沿線以上利用可、LDK20畳以上、システムキッチン、対面式キッチン、トイレ2ヶ所、ウォークインクロゼット、3階建以上、床暖房 |
Features pickup 特徴ピックアップ | | Corresponding to the flat-35S / Immediate Available / 2 along the line more accessible / LDK20 tatami mats or more / System kitchen / Face-to-face kitchen / Toilet 2 places / Walk-in closet / Three-story or more / Floor heating フラット35Sに対応 /即入居可 /2沿線以上利用可 /LDK20畳以上 /システムキッチン /対面式キッチン /トイレ2ヶ所 /ウォークインクロゼット /3階建以上 /床暖房 | Price 価格 | | 94,800,000 yen 9480万円 | Floor plan 間取り | | 3LDK 3LDK | Units sold 販売戸数 | | 1 units 1戸 | Land area 土地面積 | | 70.13 sq m (measured) 70.13m2(実測) | Building area 建物面積 | | 117.81 sq m (registration) 117.81m2(登記) | Driveway burden-road 私道負担・道路 | | Nothing, Northwest 2.3m width (contact the road width 8.8m) 無、北西2.3m幅(接道幅8.8m) | Completion date 完成時期(築年月) | | October 2013 2013年10月 | Address 住所 | | Chuo-ku, Tokyo Tsukishima 4 東京都中央区月島4 | Traffic 交通 | | Tokyo Metro Yurakucho Line "Tsukishima" walk 8 minutes
Toei Oedo Line "Tsukishima" walk 3 minutes
Tokyo Metro Hibiya Line "Tsukiji" walk 24 minutes 東京メトロ有楽町線「月島」歩8分
都営大江戸線「月島」歩3分
東京メトロ日比谷線「築地」歩24分
| Related links 関連リンク | | [Related Sites of this company] 【この会社の関連サイト】 | Person in charge 担当者より | | Person in charge of real-estate and building Hasegawa Kiyoshi Age: 40s 担当者宅建長谷川 清志年齢:40代 | Contact お問い合せ先 | | TEL: 0800-603-4547 [Toll free] mobile phone ・ Also available from PHS
Caller ID is not notified
Please contact the "saw SUUMO (Sumo)"
If it does not lead, If the real estate company TEL:0800-603-4547【通話料無料】携帯電話・PHSからもご利用いただけます
発信者番号は通知されません
「SUUMO(スーモ)を見た」と問い合わせください
つながらない方、不動産会社の方は
| Building coverage, floor area ratio 建ぺい率・容積率 | | 80% ・ 240 percent 80%・240% | Time residents 入居時期 | | Immediate available 即入居可 | Land of the right form 土地の権利形態 | | Ownership 所有権 | Structure and method of construction 構造・工法 | | Wooden three-story 木造3階建 | Use district 用途地域 | | Two dwellings 2種住居 | Other limitations その他制限事項 | | Fire zones 防火地域 | Overview and notices その他概要・特記事項 | | Contact: Hasegawa Kiyoshi, Facilities: city gas 担当者:長谷川 清志、設備:都市ガス | Company profile 会社概要 | | <Mediation> Minister of Land, Infrastructure and Transport (1) No. 008392 Century 21 Taise housing Co., Ltd. Shibuya 150-0002 Shibuya, Shibuya-ku, Tokyo 1-24-6 matrix ・ Tsubiru second floor <仲介>国土交通大臣(1)第008392号センチュリー21タイセーハウジング(株)渋谷店〒150-0002 東京都渋谷区渋谷1-24-6 マトリクス・ツービル2階 |
Livingリビング 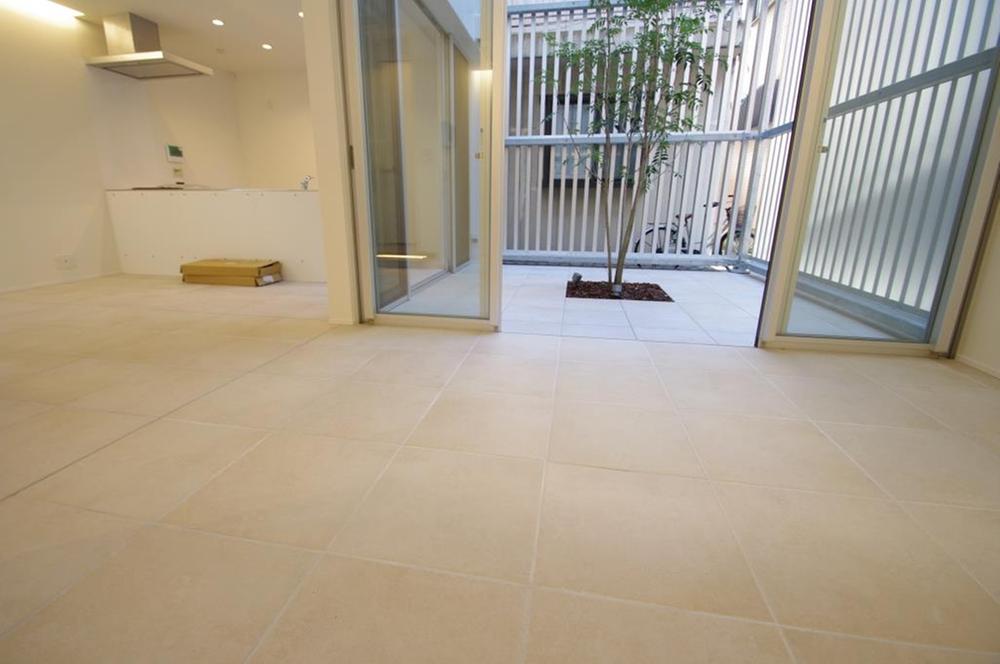 Indoor (11 May 2013) Shooting
室内(2013年11月)撮影
Floor plan間取り図 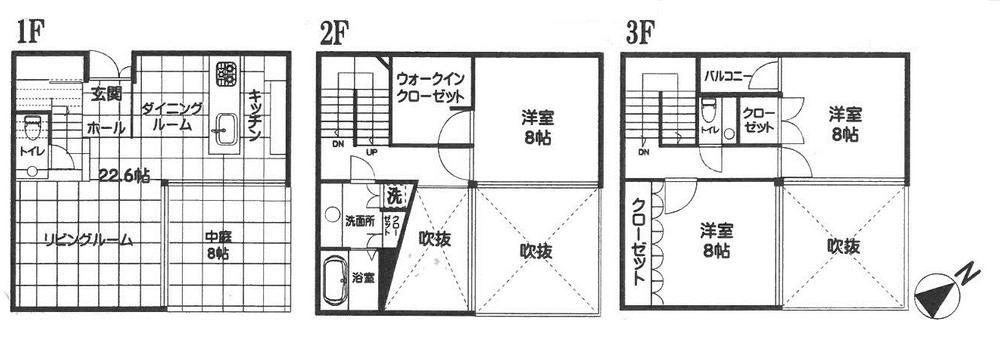 94,800,000 yen, 3LDK, Land area 70.13 sq m , Building area 117.81 sq m
9480万円、3LDK、土地面積70.13m2、建物面積117.81m2
Livingリビング 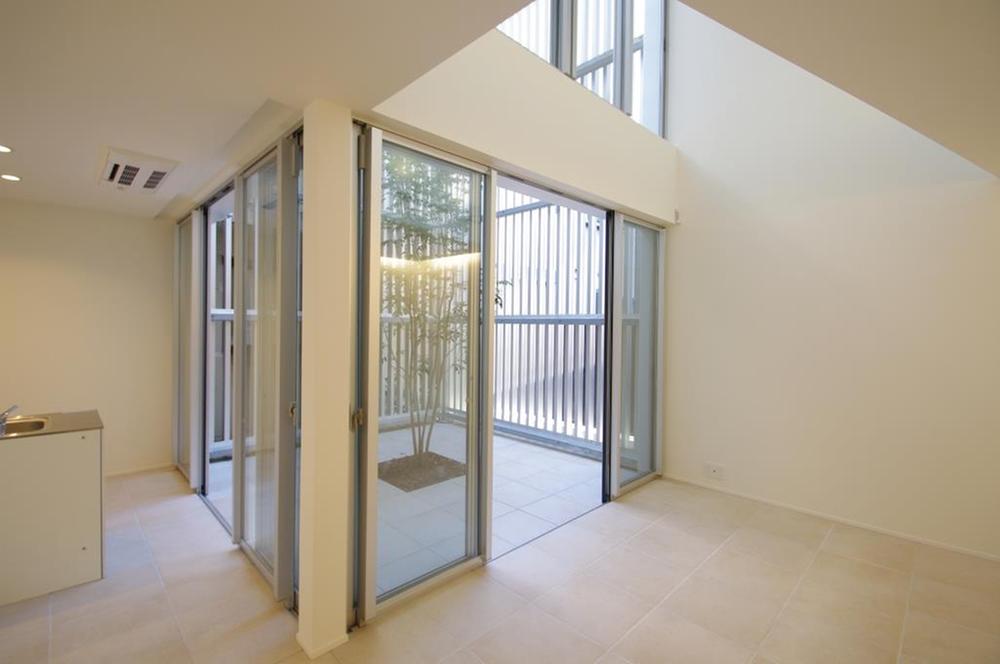 Indoor (11 May 2013) Shooting
室内(2013年11月)撮影
Local appearance photo現地外観写真 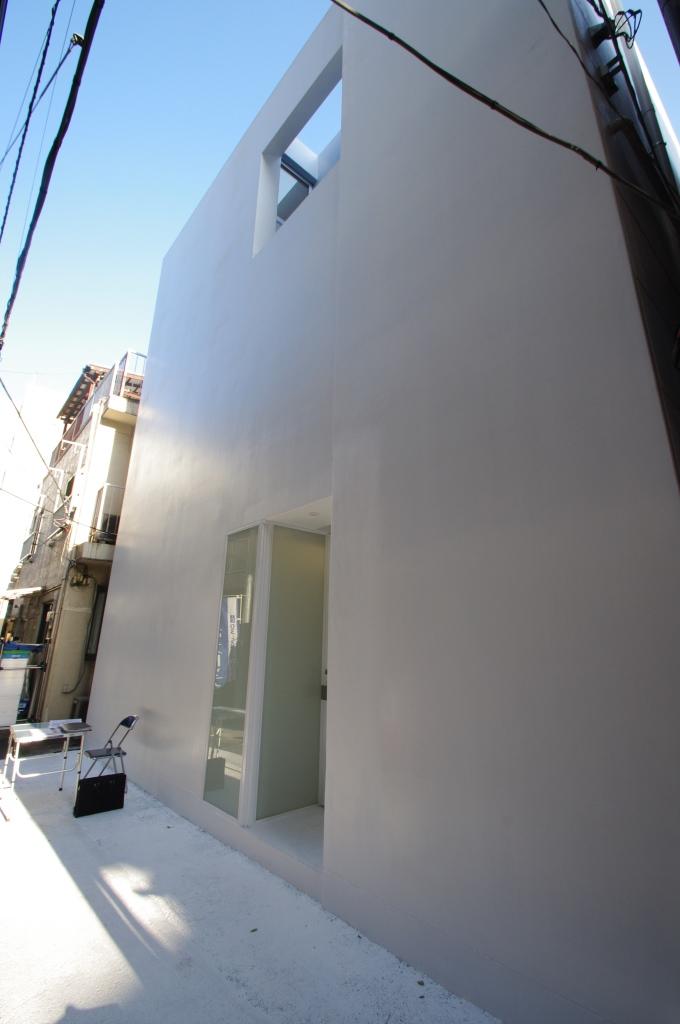 Local (11 May 2013) Shooting
現地(2013年11月)撮影
Livingリビング 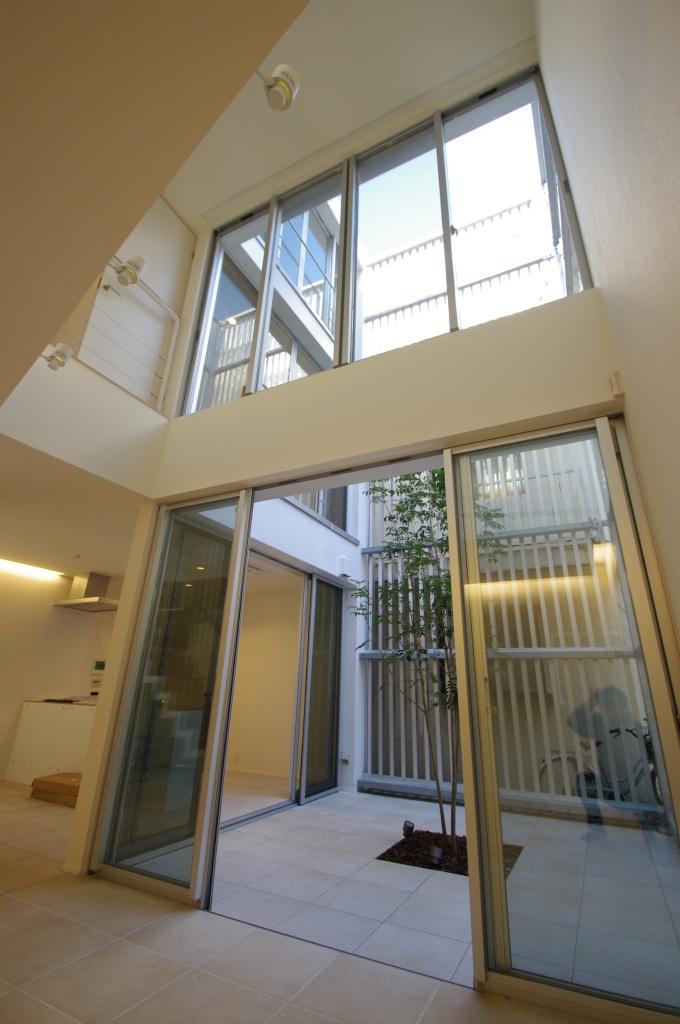 Indoor (11 May 2013) Shooting
室内(2013年11月)撮影
Bathroom浴室 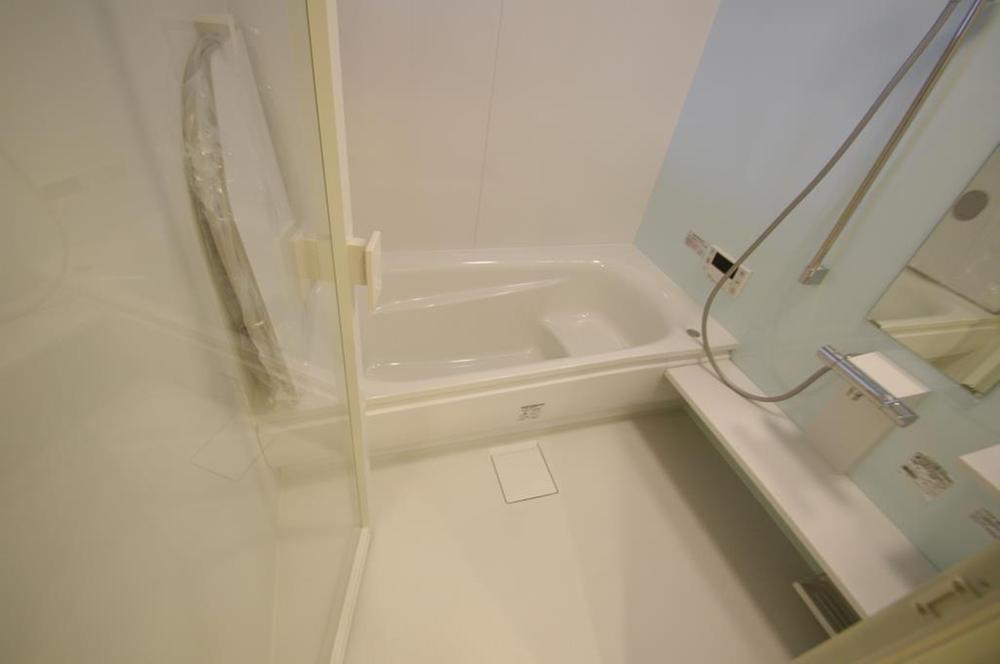 Indoor (11 May 2013) Shooting
室内(2013年11月)撮影
Kitchenキッチン 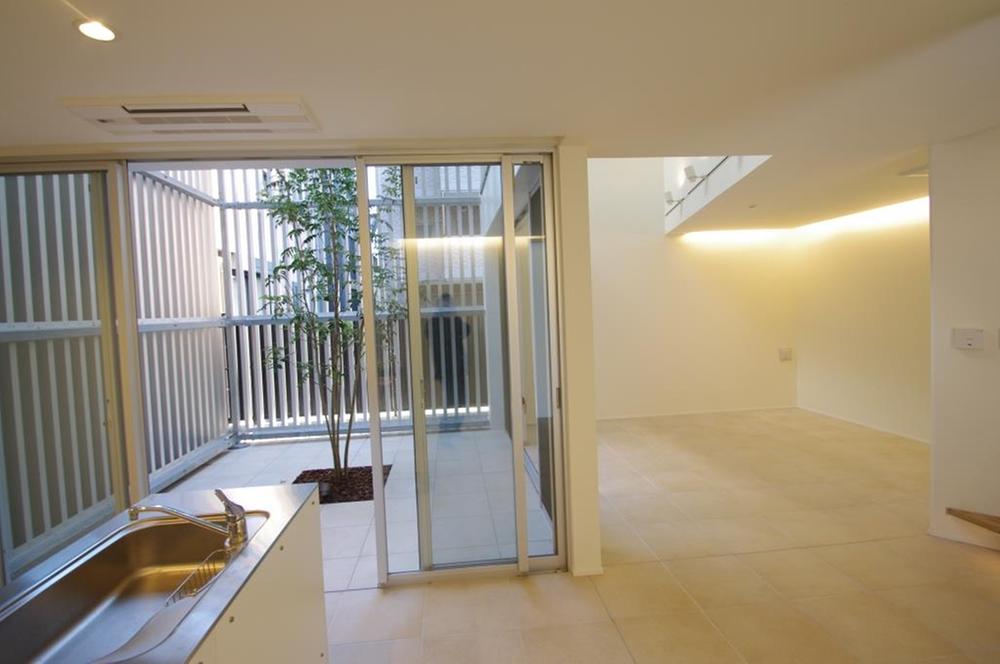 Indoor (11 May 2013) Shooting
室内(2013年11月)撮影
Non-living roomリビング以外の居室 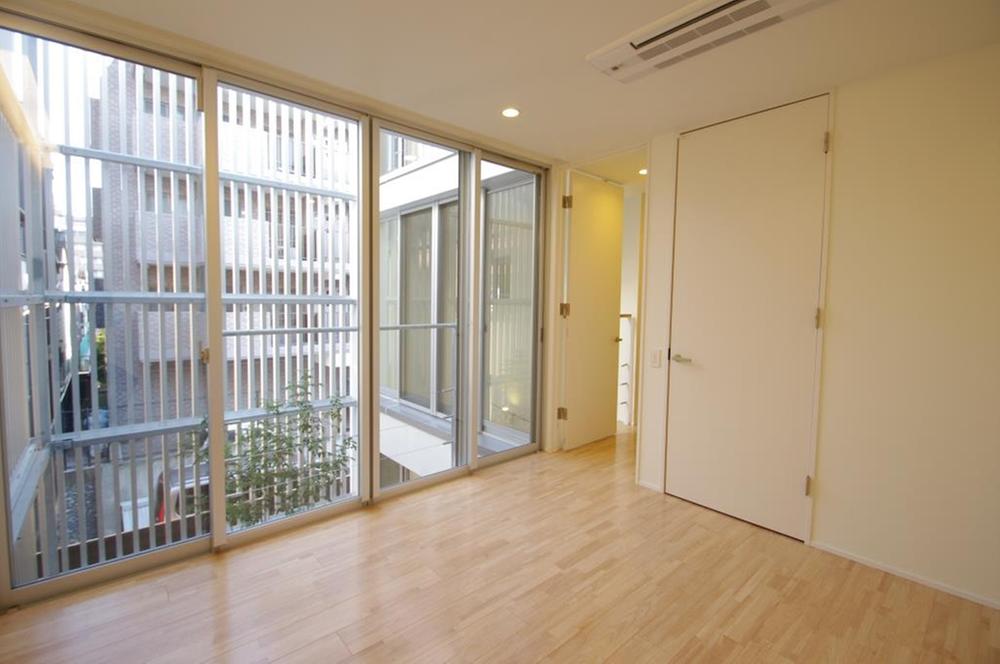 Indoor (11 May 2013) Shooting
室内(2013年11月)撮影
Wash basin, toilet洗面台・洗面所 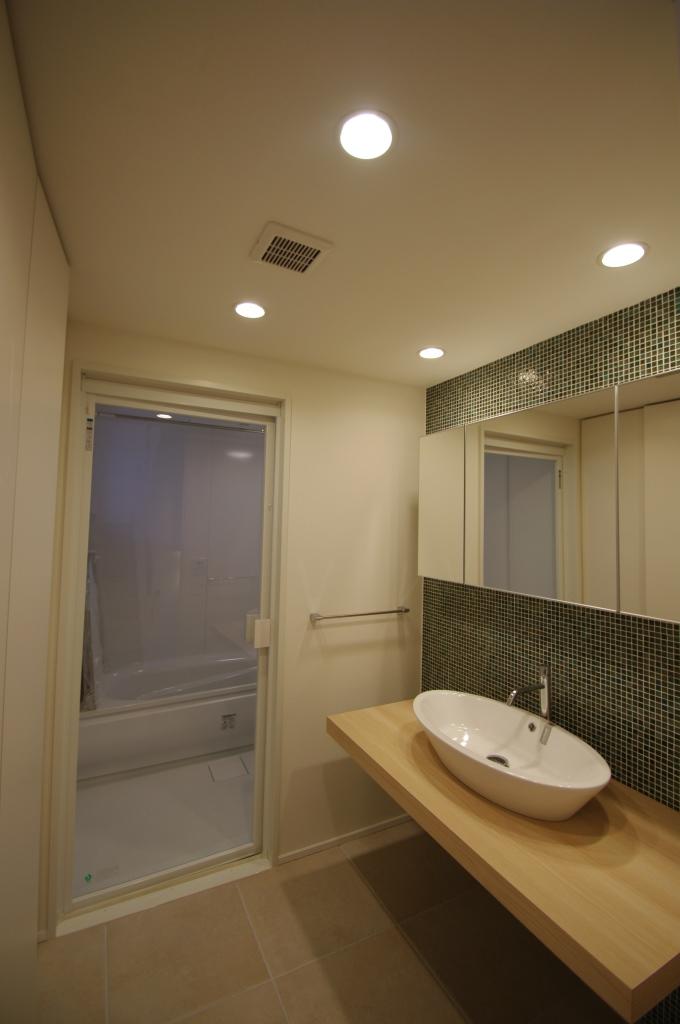 Indoor (11 May 2013) Shooting
室内(2013年11月)撮影
Toiletトイレ 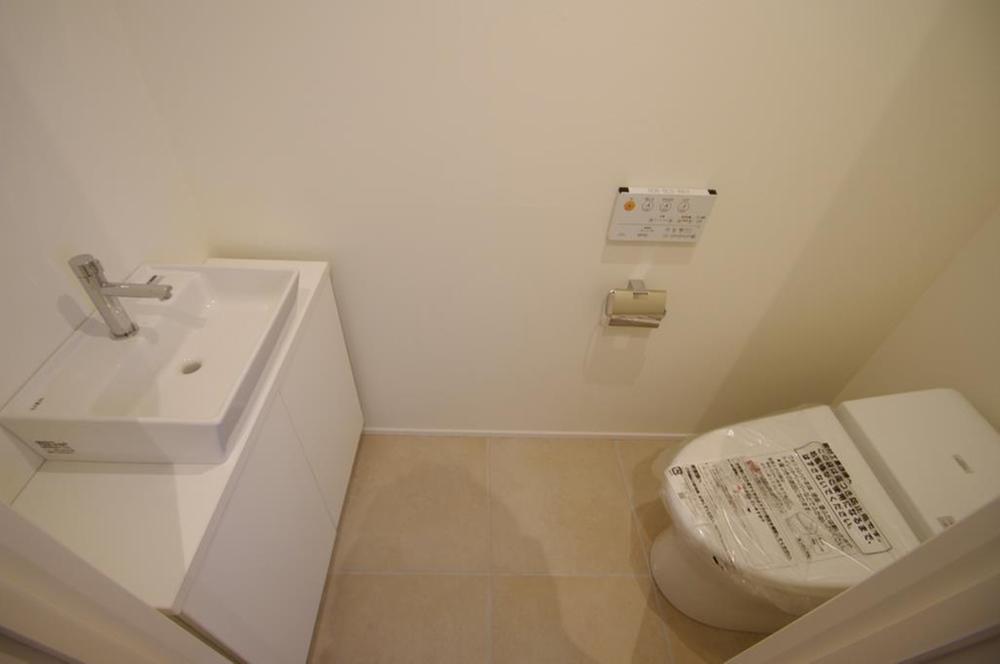 Indoor (11 May 2013) Shooting
室内(2013年11月)撮影
Other introspectionその他内観 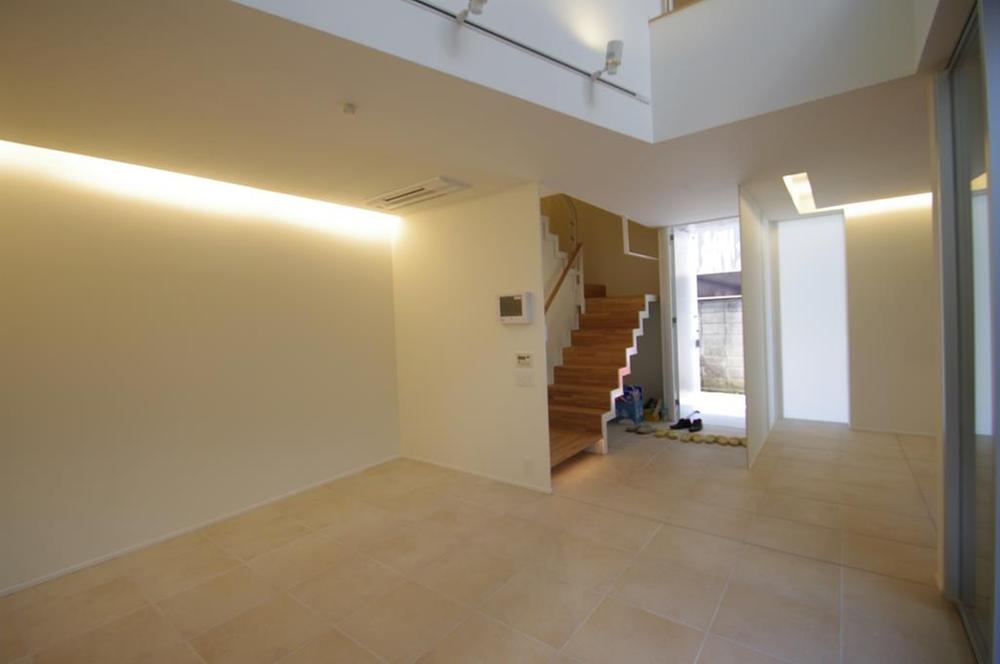 Indoor (11 May 2013) Shooting
室内(2013年11月)撮影
View photos from the dwelling unit住戸からの眺望写真 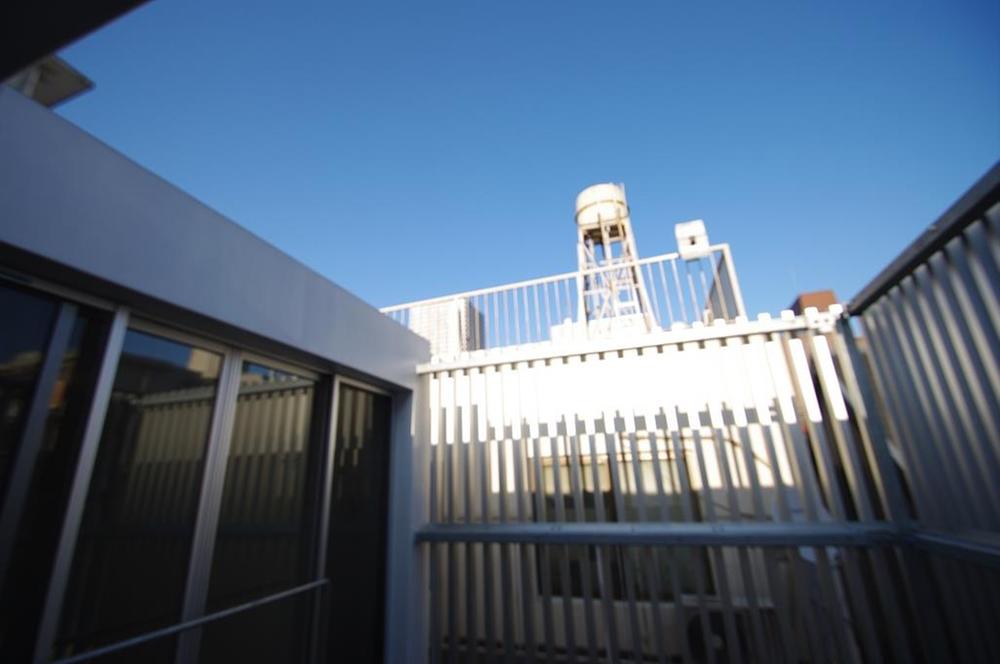 View from the site (November 2013) Shooting
現地からの眺望(2013年11月)撮影
Local appearance photo現地外観写真 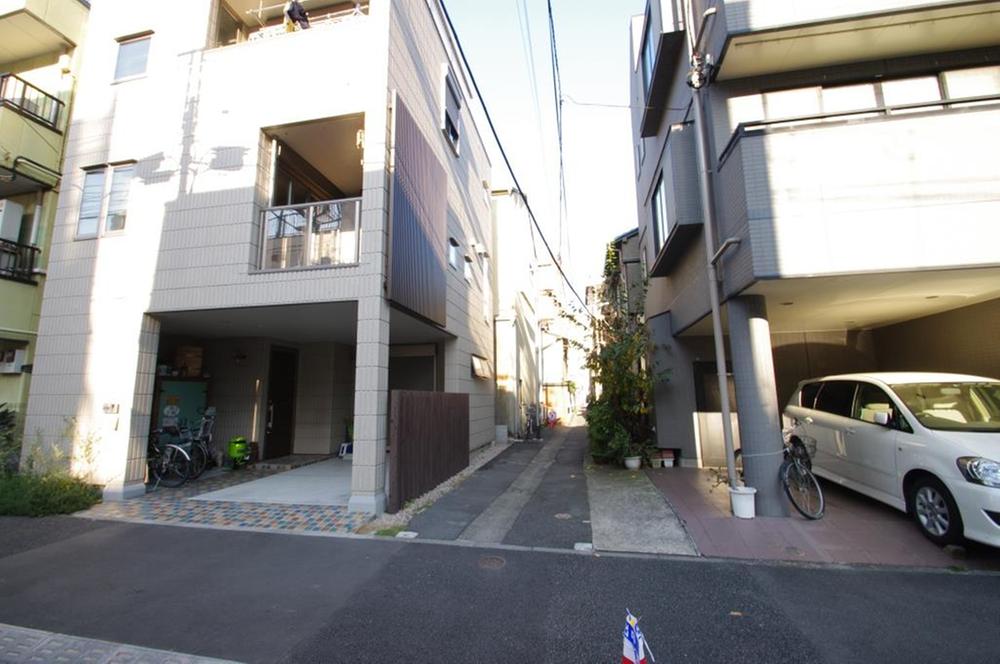 Local (11 May 2013) Shooting
現地(2013年11月)撮影
Non-living roomリビング以外の居室 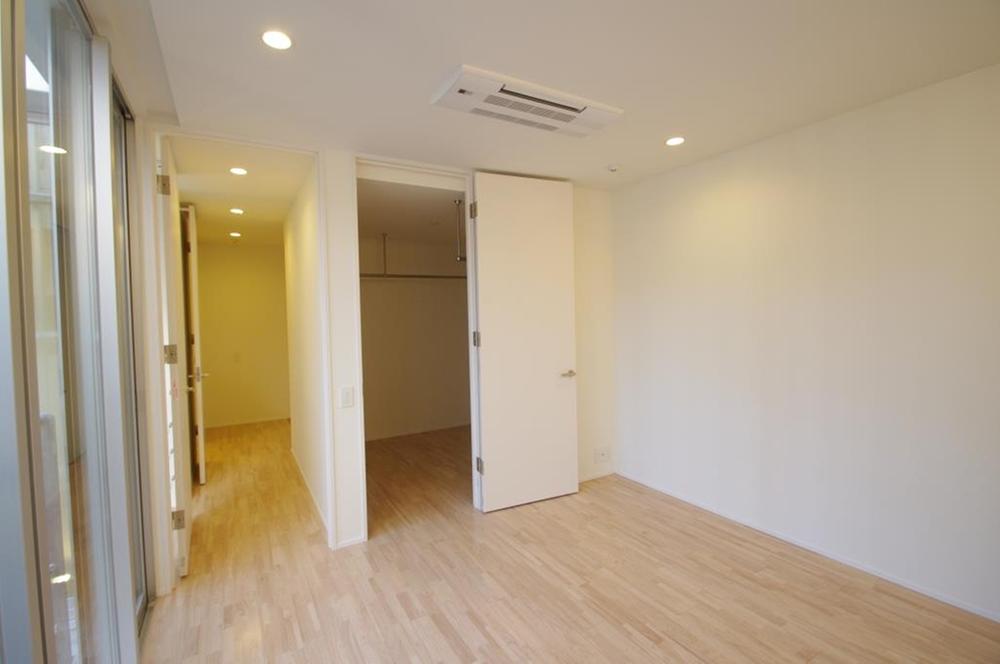 Indoor (11 May 2013) Shooting
室内(2013年11月)撮影
Other introspectionその他内観 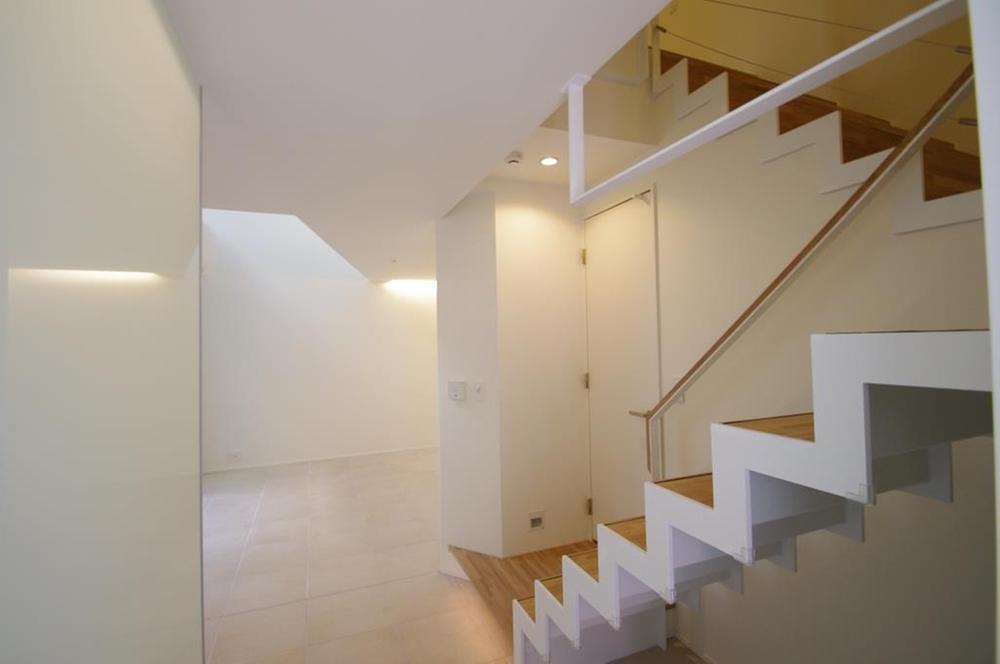 Indoor (11 May 2013) Shooting
室内(2013年11月)撮影
Non-living roomリビング以外の居室 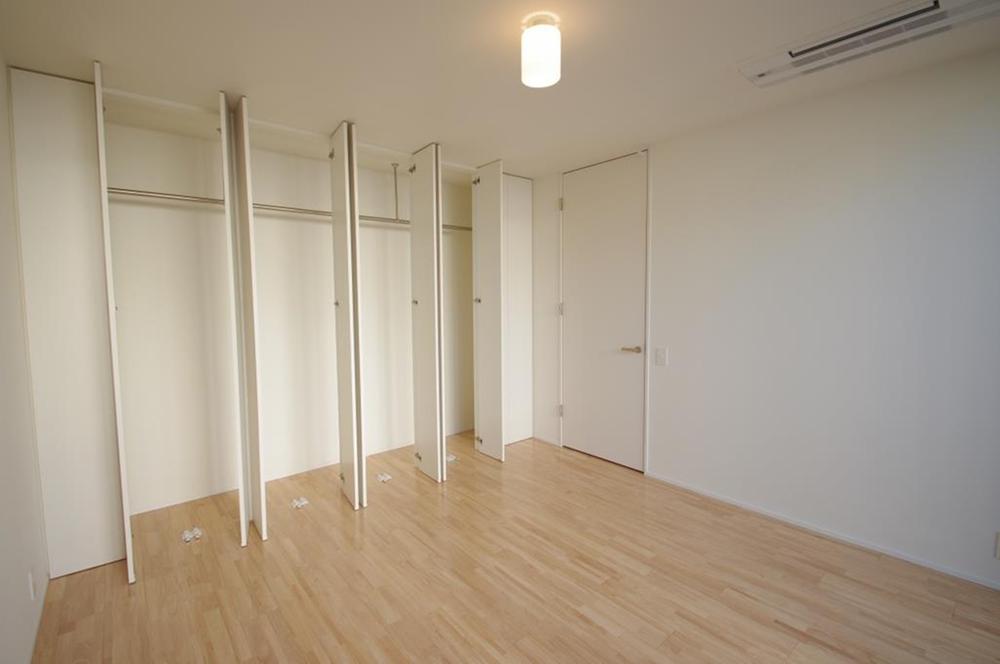 Indoor (11 May 2013) Shooting
室内(2013年11月)撮影
Other introspectionその他内観 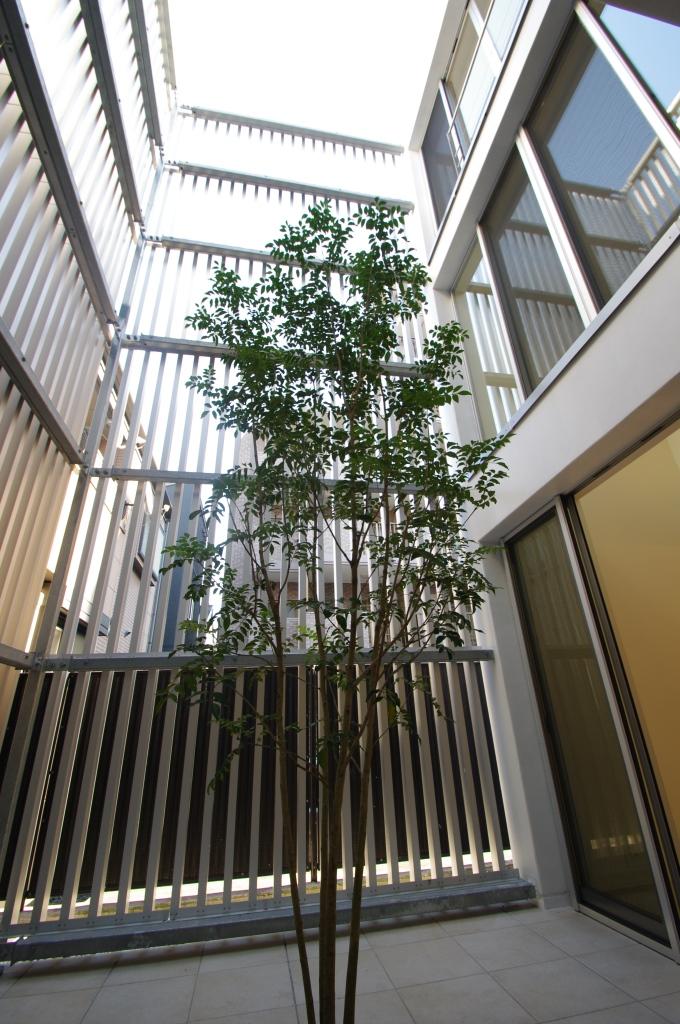 Indoor (11 May 2013) Shooting
室内(2013年11月)撮影
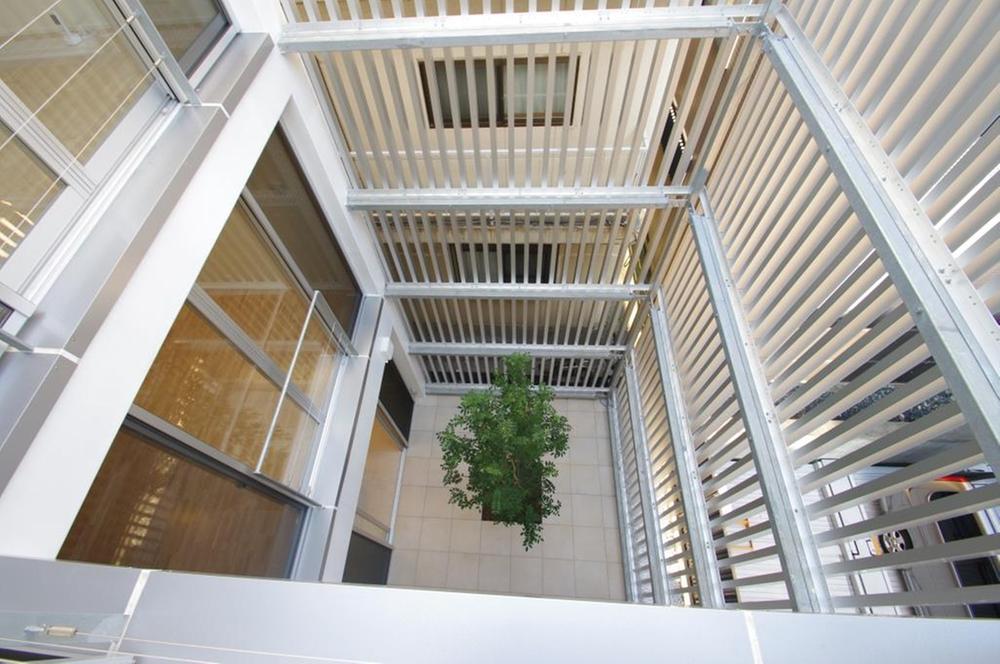 Indoor (11 May 2013) Shooting
室内(2013年11月)撮影
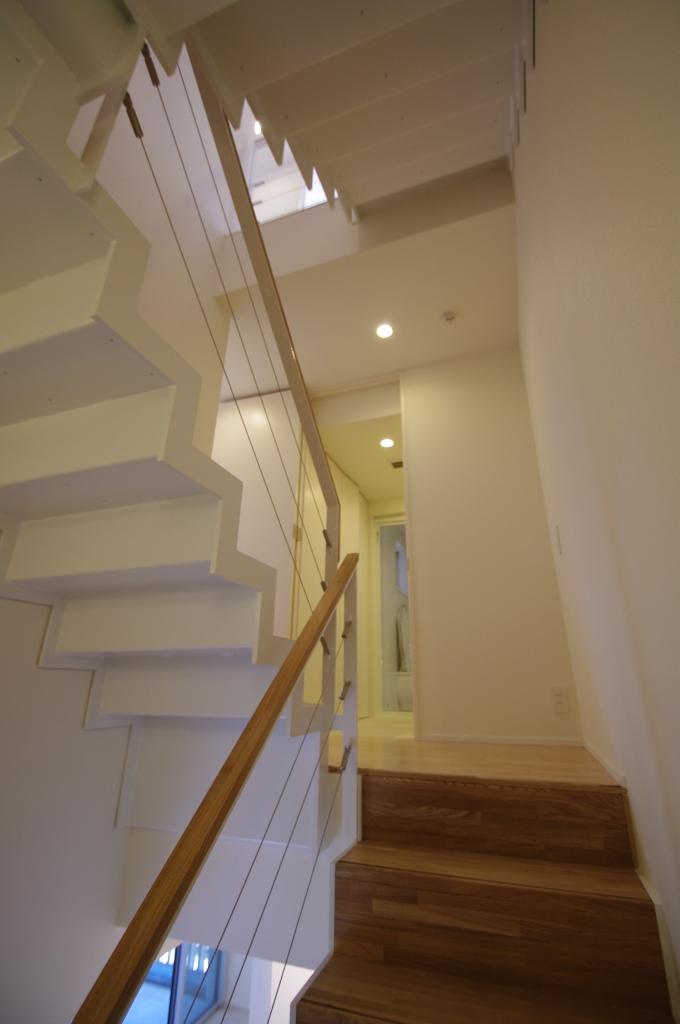 Indoor (11 May 2013) Shooting
室内(2013年11月)撮影
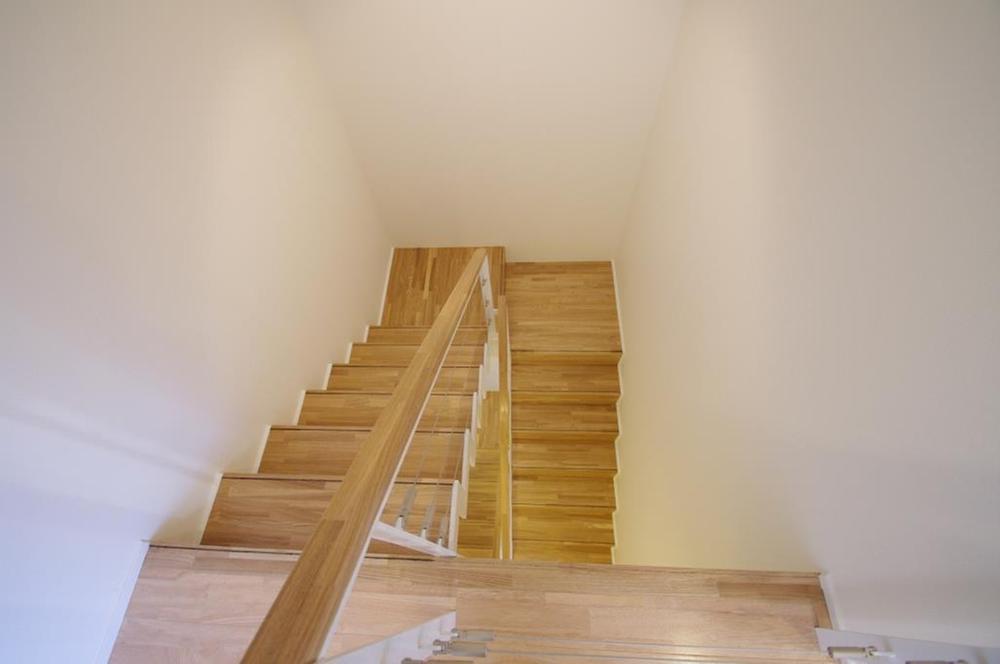 Indoor (11 May 2013) Shooting
室内(2013年11月)撮影
Location
|





















