New Homes » Kanto » Tokyo » Edogawa
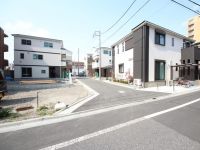 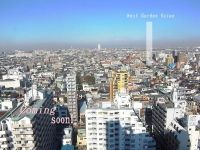
| | Edogawa-ku, Tokyo 東京都江戸川区 |
| JR Sobu Line "Koiwa" walk 8 minutes JR総武線「小岩」歩8分 |
| Every Sat. ・ Day ・ Congratulation is in local sales meetings. If you can book local ・ The model house will guide you. Local will guide even on weekdays. Please feel free to contact us. ~ West Garden Koiwa ~ 毎週土・日・祝は現地販売会開催中です。ご予約頂ければ現地・モデルハウスをご案内致します。平日でも現地ご案内致します。お気軽にお問い合わせ下さい。 ~ West Garden Koiwa ~ |
| Kitchen is a popular counter kitchen to wife. Family reunion can be enjoyed from morning till night with your family everyone in the spacious LDK. Pat communication with children. "Open living spaces" in commitment design and the total planning of pan construction ・ "LDK you can enjoy the blessings of the sun." ・ It is a living space that can satisfy the "comfortable ventilation". Each room in the storage space also gives the secured. Mess is with large shoes BOX also tend entrance. Please feel free to contact us. キッチンは奥様に人気のカウンターキッチンです。ひろびろLDKでご家族皆様で朝から夜まで家族団らんが楽しめます。 お子様とのコミュニケーションもばっちり。ナベ建設のこだわりの設計とトータルプランニングで「開放的な住空間」・「太陽の恵みを満喫できるLDK」・「心地よい風通し」を満足できる住空間です。各部屋に収納スペースも確保してあります。散らかりがちな玄関にも大型シューズBOX付きです。お気軽にお問い合わせ下さい。 |
Features pickup 特徴ピックアップ | | Pre-ground survey / Year Available / Immediate Available / 2 along the line more accessible / LDK18 tatami mats or more / Energy-saving water heaters / Super close / It is close to the city / System kitchen / Bathroom Dryer / Yang per good / All room storage / A quiet residential area / Shaping land / Mist sauna / Face-to-face kitchen / Wide balcony / Bathroom 1 tsubo or more / 2 or more sides balcony / Double-glazing / Otobasu / Underfloor Storage / Atrium / TV monitor interphone / All living room flooring / Walk-in closet / Three-story or more / City gas / All rooms are two-sided lighting / Flat terrain / Floor heating / Development subdivision in 地盤調査済 /年内入居可 /即入居可 /2沿線以上利用可 /LDK18畳以上 /省エネ給湯器 /スーパーが近い /市街地が近い /システムキッチン /浴室乾燥機 /陽当り良好 /全居室収納 /閑静な住宅地 /整形地 /ミストサウナ /対面式キッチン /ワイドバルコニー /浴室1坪以上 /2面以上バルコニー /複層ガラス /オートバス /床下収納 /吹抜け /TVモニタ付インターホン /全居室フローリング /ウォークインクロゼット /3階建以上 /都市ガス /全室2面採光 /平坦地 /床暖房 /開発分譲地内 | Event information イベント情報 | | Open House (Please make a reservation beforehand) schedule / Every Saturday, Sunday and public holidays time / 10:30 ~ 17:00 every Saturday, Sunday and public holidays 10:30 ~ 17:00 is in local sales meetings. オープンハウス(事前に必ず予約してください)日程/毎週土日祝時間/10:30 ~ 17:00毎週土日祝10:30 ~ 17:00現地販売会開催中です。 | Price 価格 | | 47,800,000 yen 4780万円 | Floor plan 間取り | | 4LDK 4LDK | Units sold 販売戸数 | | 1 units 1戸 | Total units 総戸数 | | 12 units 12戸 | Land area 土地面積 | | 70.05 sq m (measured) 70.05m2(実測) | Building area 建物面積 | | 115.09 sq m (measured) 115.09m2(実測) | Driveway burden-road 私道負担・道路 | | Road width: 4.5m, Asphaltic pavement 道路幅:4.5m、アスファルト舗装 | Completion date 完成時期(築年月) | | July 2013 2013年7月 | Address 住所 | | Edogawa-ku, Tokyo Nishikoiwa 5 東京都江戸川区西小岩5 | Traffic 交通 | | JR Sobu Line "Koiwa" walk 8 minutes Keisei Main Line "keisei koiwa" walk 7 minutes JR総武線「小岩」歩8分京成本線「京成小岩」歩7分
| Related links 関連リンク | | [Related Sites of this company] 【この会社の関連サイト】 | Person in charge 担当者より | | Rep Watanabe 担当者渡辺 | Contact お問い合せ先 | | (Yes) pan construction TEL: 0800-603-2218 [Toll free] mobile phone ・ Also available from PHS
Caller ID is not notified
Please contact the "saw SUUMO (Sumo)"
If it does not lead, If the real estate company (有)ナベ建設TEL:0800-603-2218【通話料無料】携帯電話・PHSからもご利用いただけます
発信者番号は通知されません
「SUUMO(スーモ)を見た」と問い合わせください
つながらない方、不動産会社の方は
| Building coverage, floor area ratio 建ぺい率・容積率 | | Kenpei rate: 60%, Volume ratio: 300% 建ペい率:60%、容積率:300% | Time residents 入居時期 | | Immediate available 即入居可 | Land of the right form 土地の権利形態 | | Ownership 所有権 | Structure and method of construction 構造・工法 | | Wooden three-story (framing method) 木造3階建(軸組工法) | Use district 用途地域 | | One dwelling 1種住居 | Land category 地目 | | Residential land 宅地 | Overview and notices その他概要・特記事項 | | Contact: Watanabe, Building confirmation number: No. 00297 担当者:渡辺、建築確認番号:00297号 | Company profile 会社概要 | | <Seller> Governor of Tokyo (7) No. 051572 (with) pan construction Yubinbango133-0056 Edogawa-ku, Tokyo Minamikoiwa 1-2-17 <売主>東京都知事(7)第051572号(有)ナベ建設〒133-0056 東京都江戸川区南小岩1-2-17 |
Local appearance photo現地外観写真 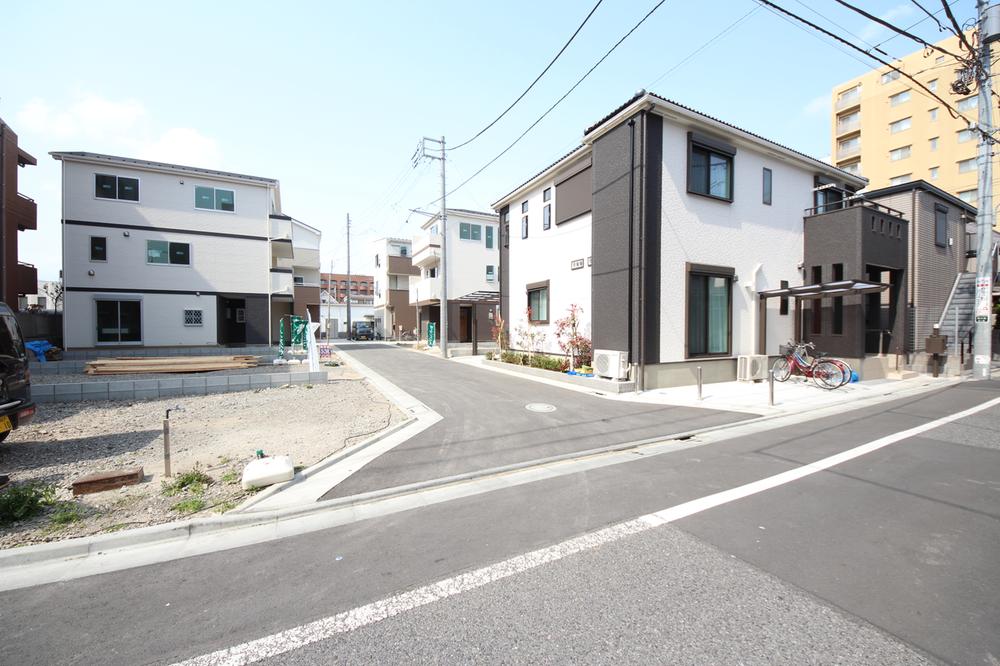 It is a local appearance.
現地外観です。
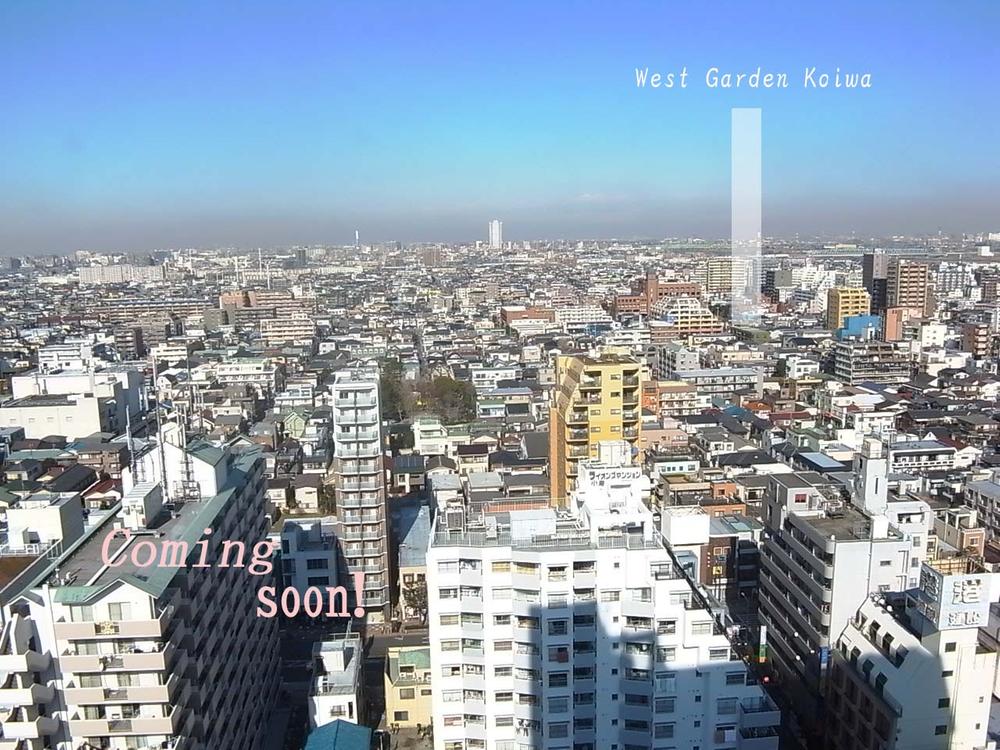 Local is.
現地です。
Entrance玄関 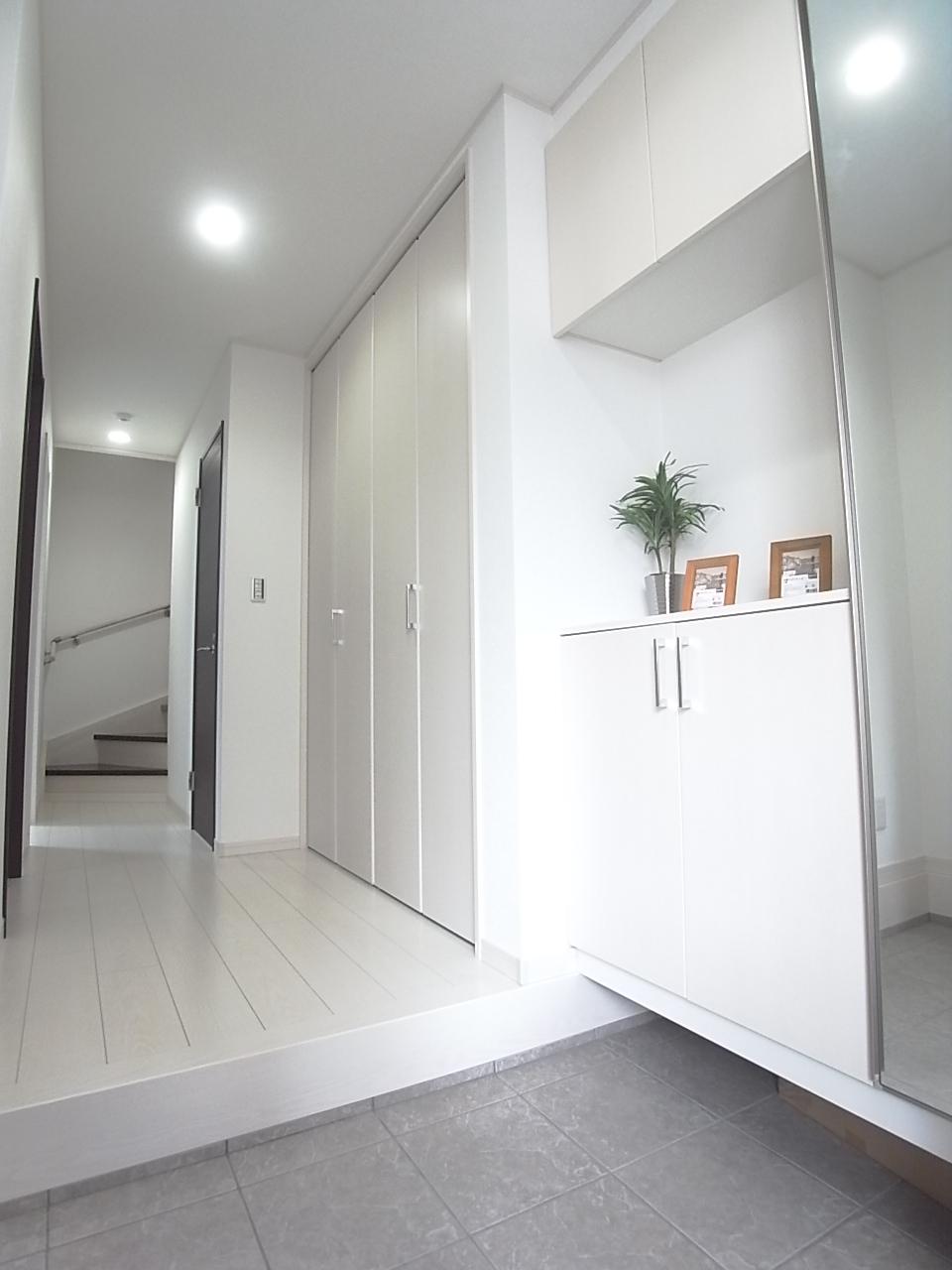 It is the entrance of the model house D Building.
モデルハウスD号棟の玄関です。
Floor plan間取り図 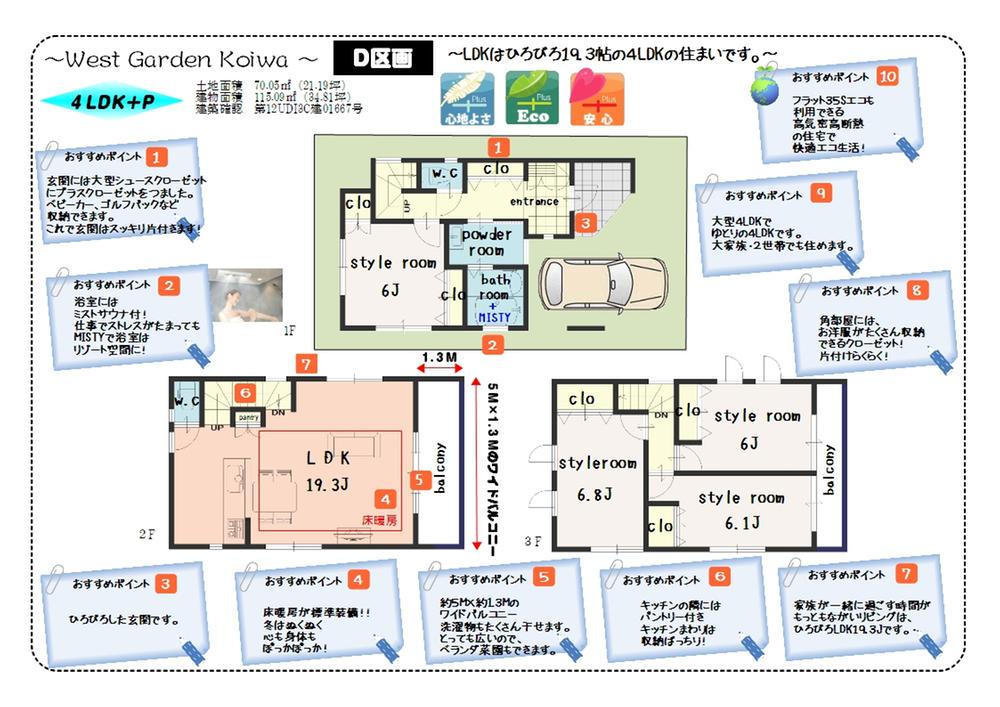 (D section), Price 47,800,000 yen, 4LDK, Land area 70.05 sq m , Building area 115.09 sq m
(D区画)、価格4780万円、4LDK、土地面積70.05m2、建物面積115.09m2
Livingリビング 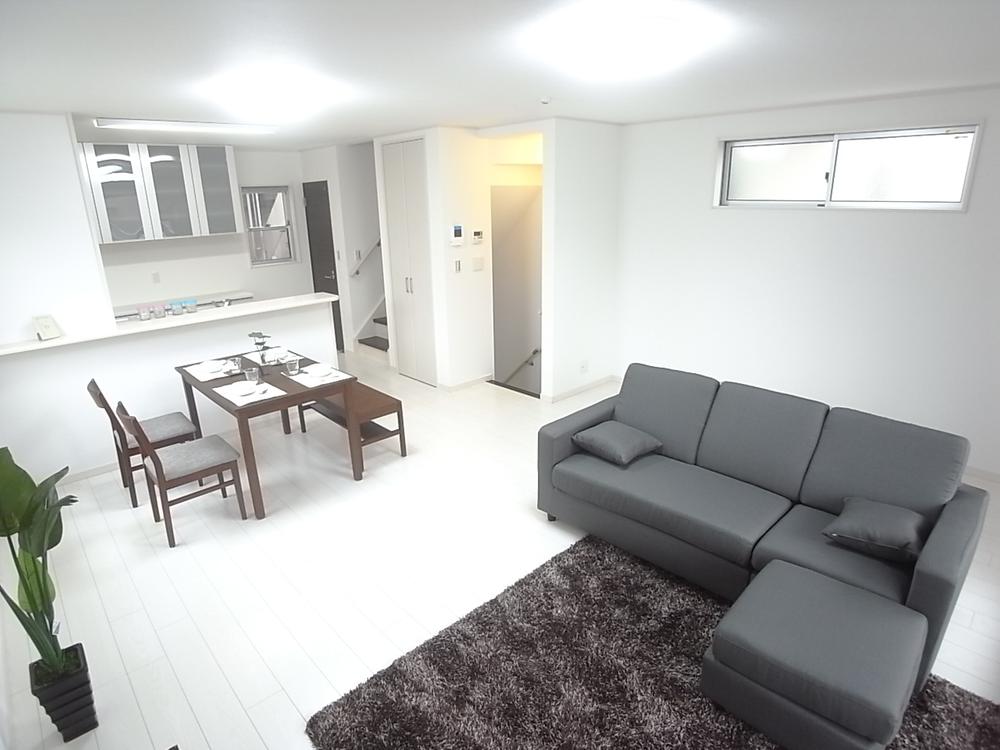 We are living in the model house D Building. Spacious 19.3 quires living.
モデルハウスD号棟のリビングです。ひろびろリビング19.3帖です。
Bathroom浴室 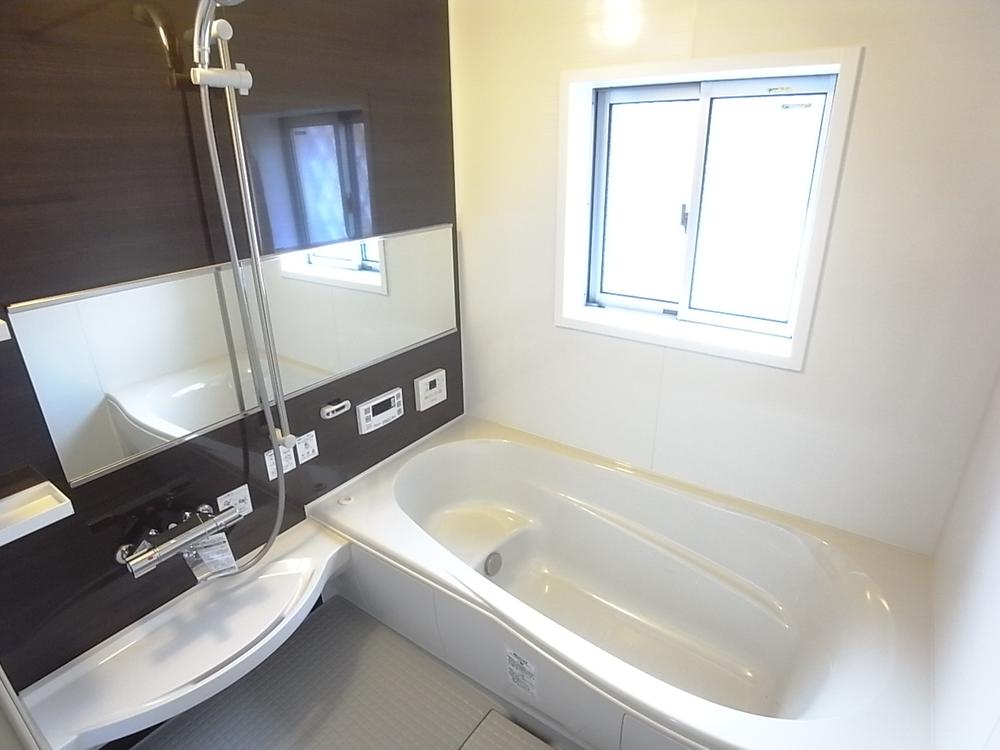 Is the unit bus model house D Building. It is comfortable with mist sauna.
モデルハウスD号棟のユニットバスです。ミストサウナ付で快適です。
Kitchenキッチン 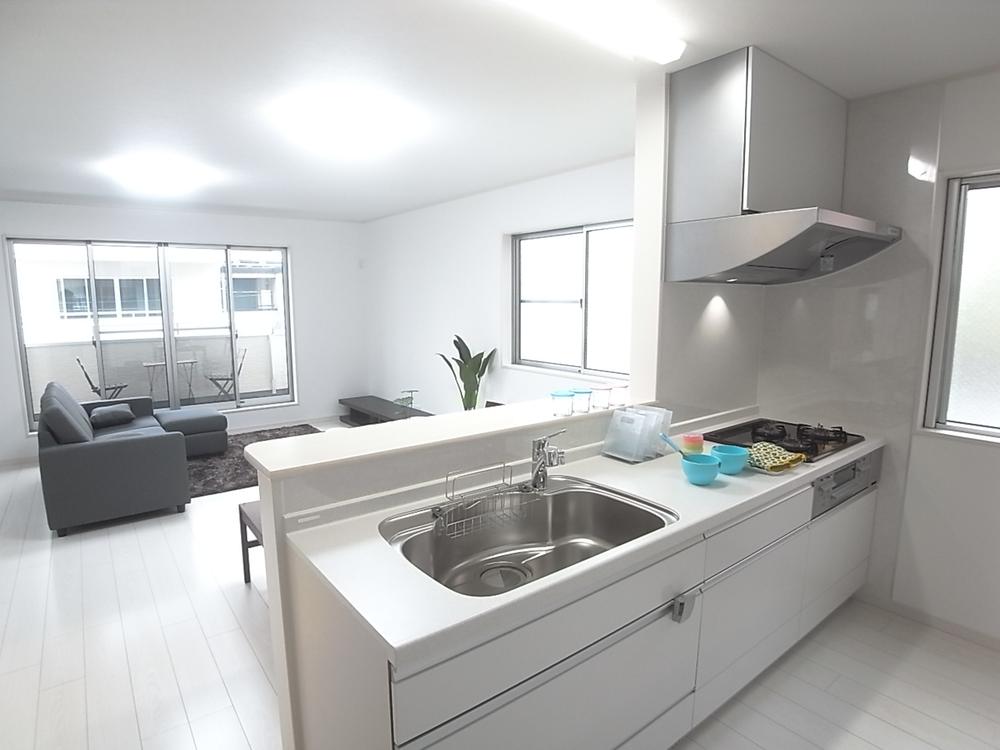 It is the room of the model house D Building. There is a feeling of cleanliness system Kitchen.
モデルハウスD号棟の室内です。清潔感あるシステムキッチン。
Entrance玄関 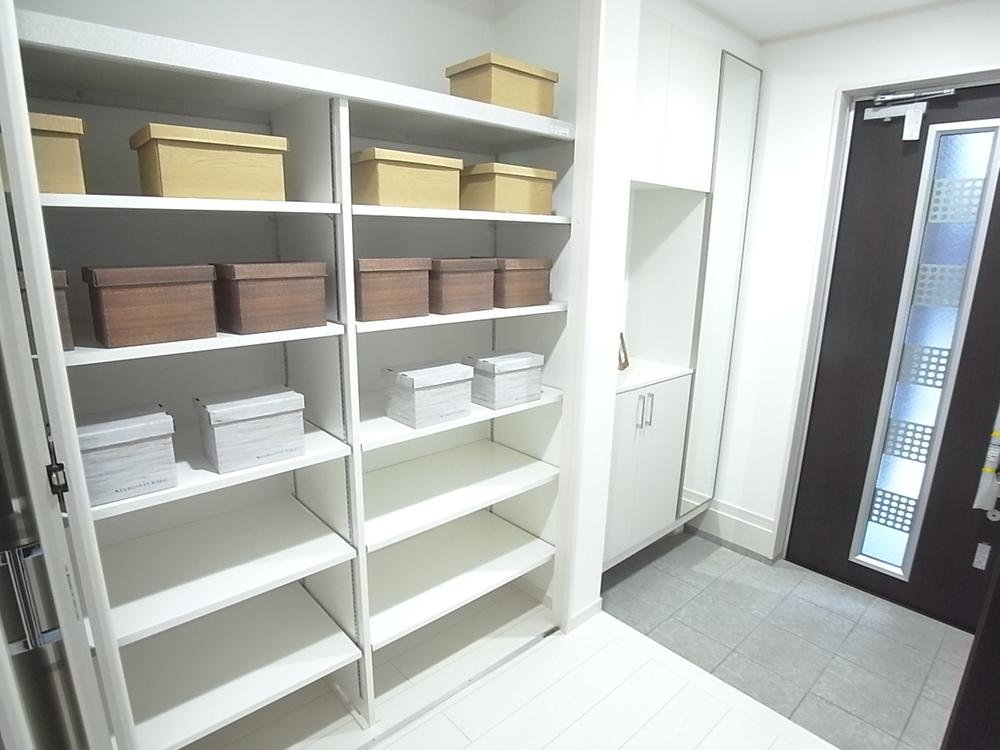 It is the entrance of the model house D Building. Storage capacity plenty.
モデルハウスD号棟の玄関です。収納力たっぷり。
Wash basin, toilet洗面台・洗面所 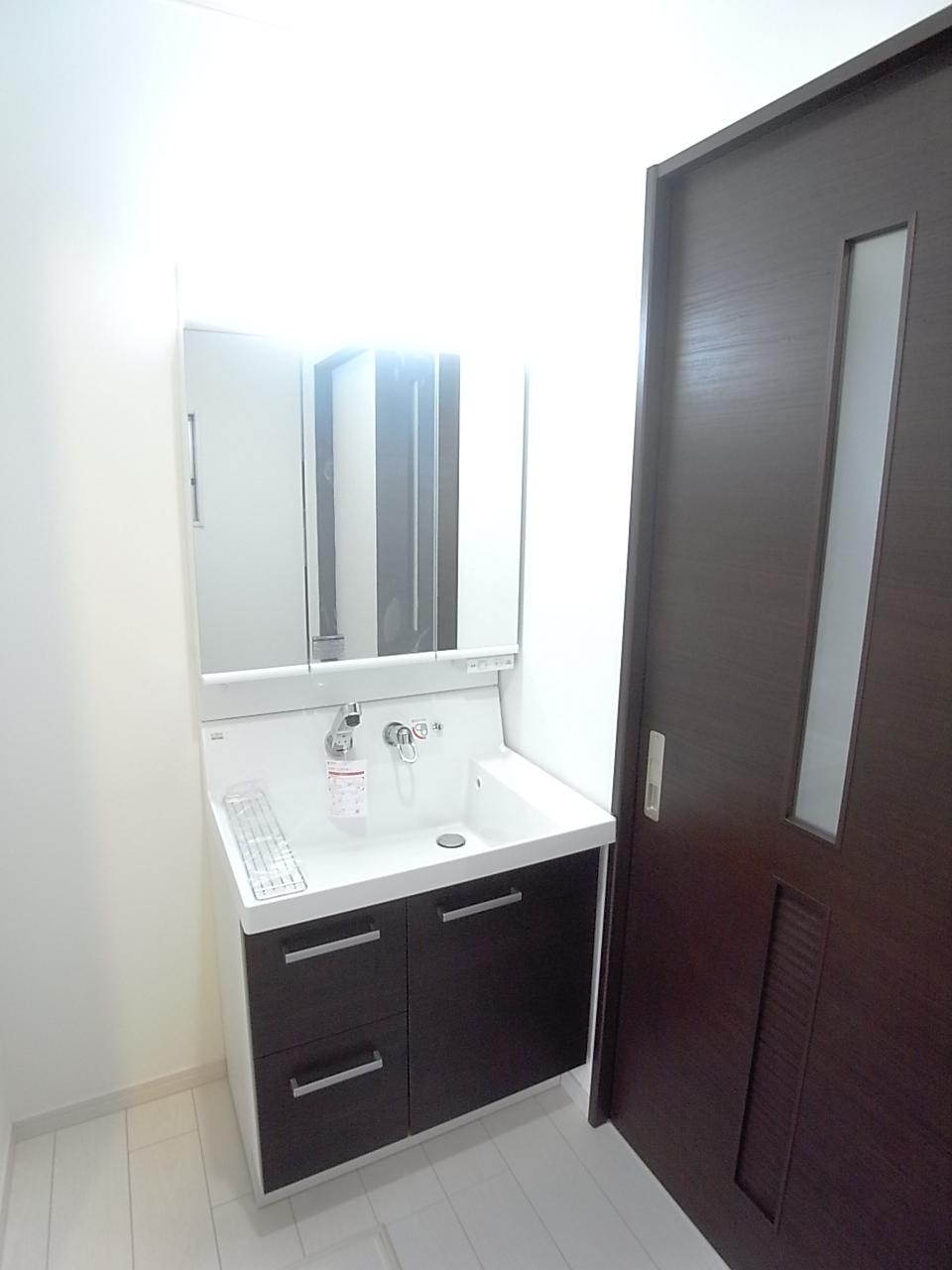 It is the washstand of the model house D Building.
モデルハウスD号棟の洗面台です。
Balconyバルコニー 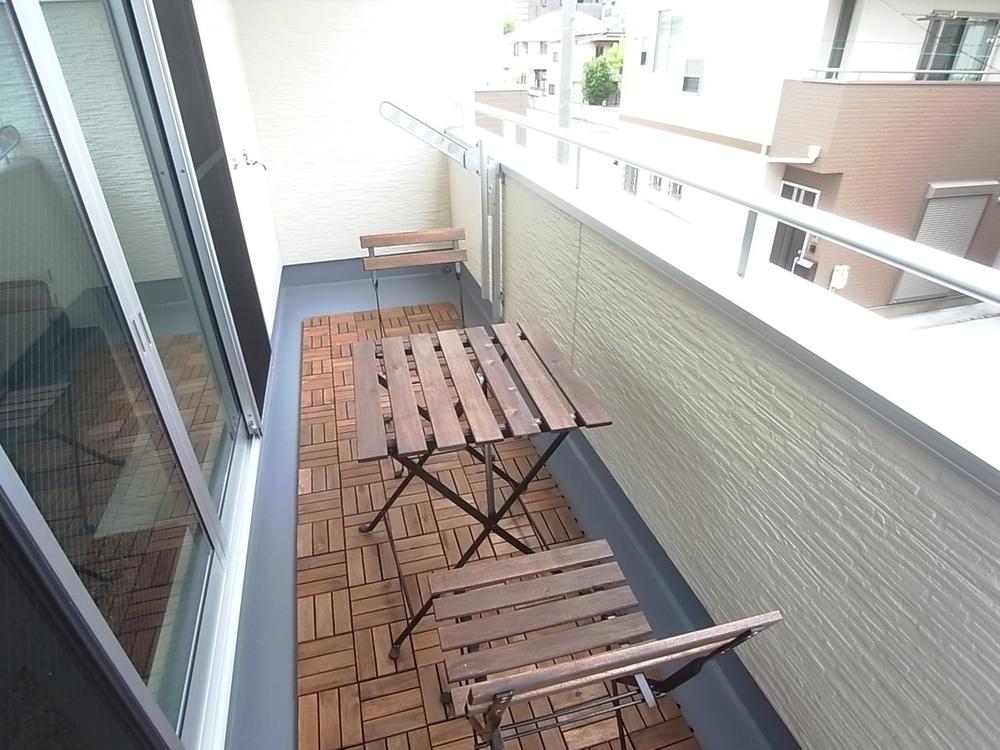 Balcony of the model house D Building. Spacious is living.
モデルハウスD号棟のバルコニー。ひろびろリビングです。
Other Environmental Photoその他環境写真 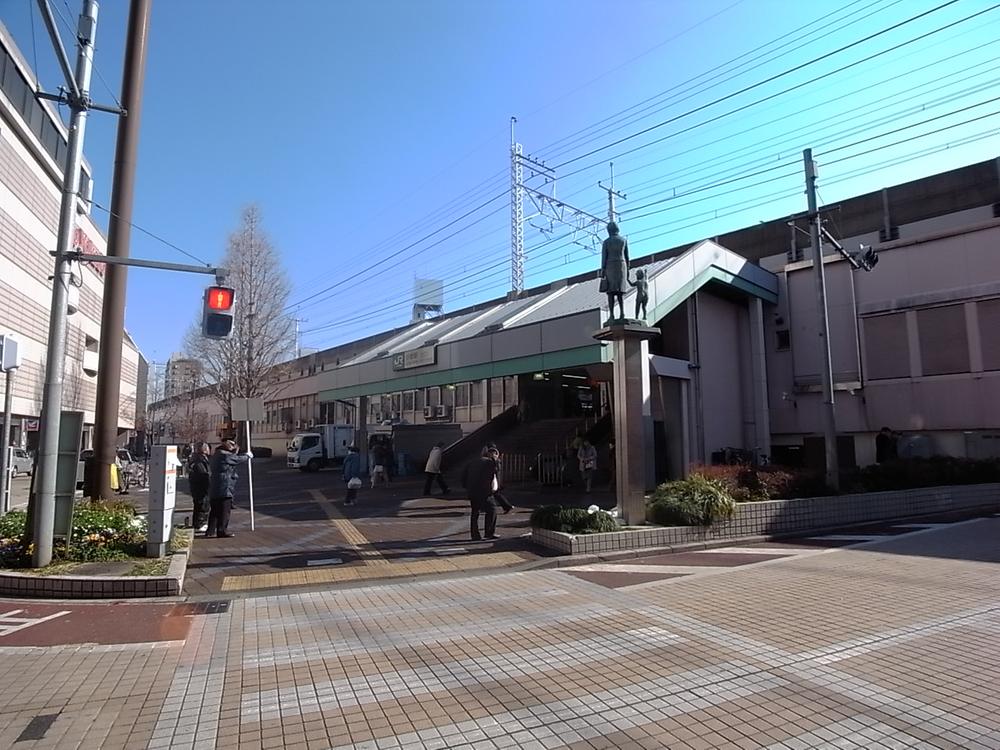 Until the JR Sobu Line "Koiwa" station 640m JR Sobu Line is "Koiwa" station.
JR総武線「小岩」駅まで640m JR総武線「小岩」駅です。
Other introspectionその他内観 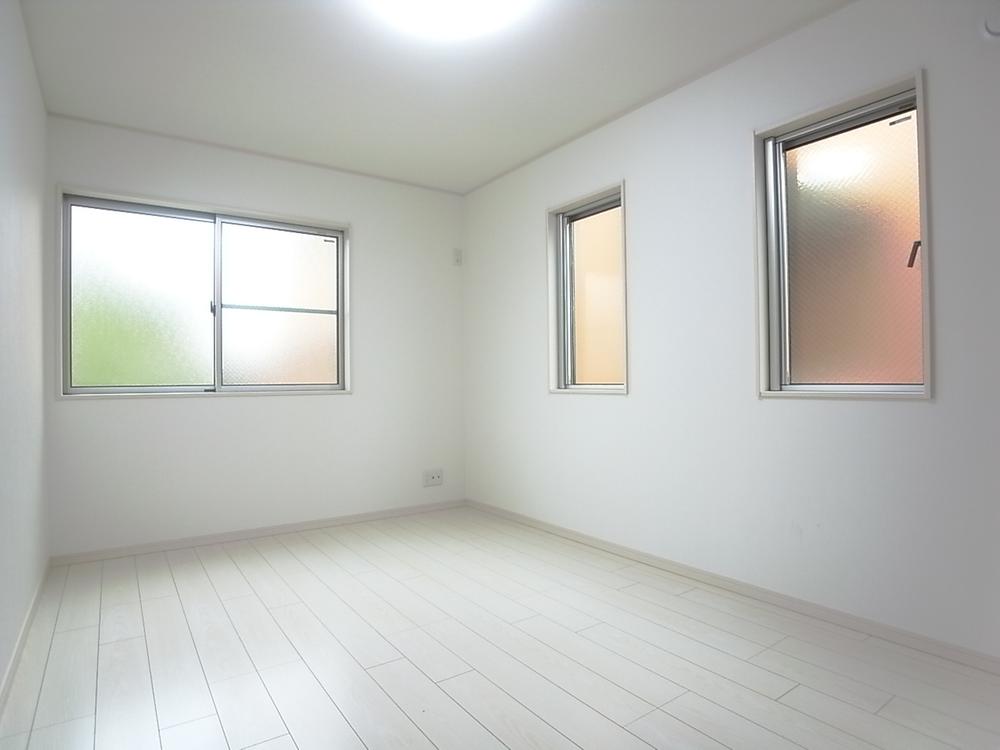 Model house is 3F of Western-style D Building.
モデルハウスD号棟の3Fの洋室です。
Livingリビング 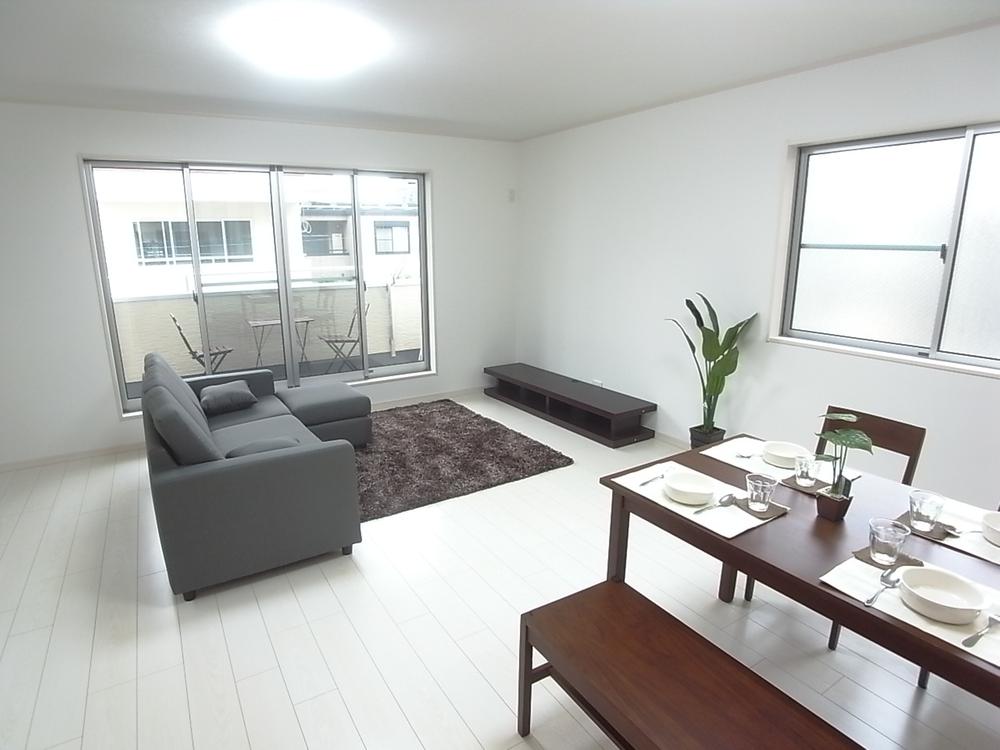 We are living in the model house D Building. Warm is living in with under-floor heating.
モデルハウスD号棟のリビングです。床暖房付でぽかぽかリビングです。
Kitchenキッチン 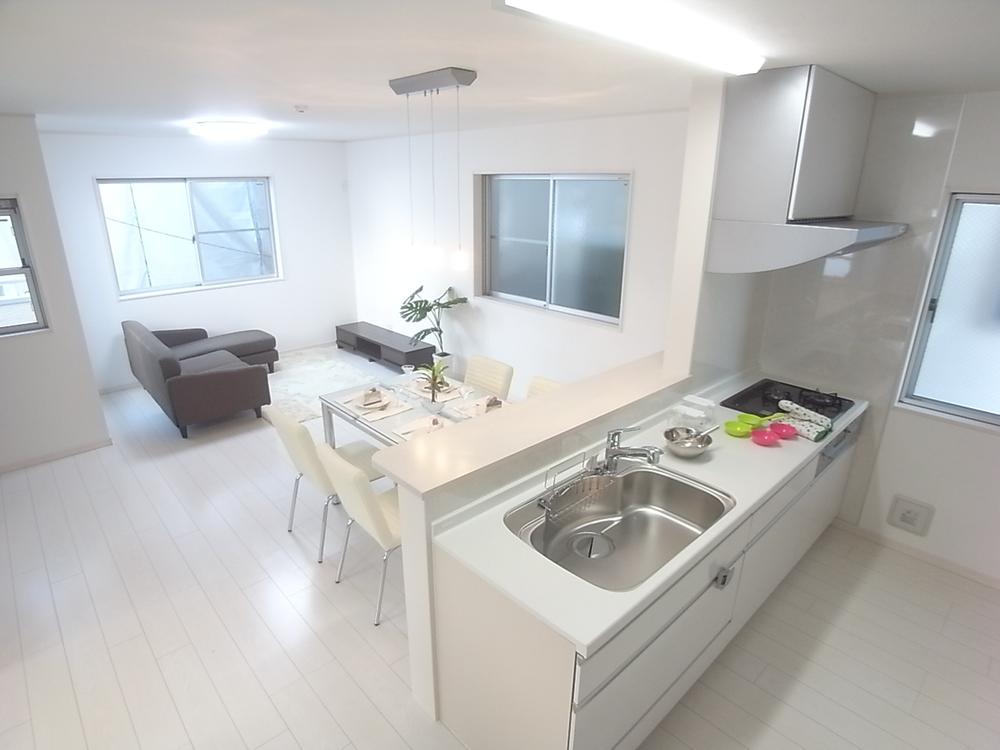 It is the kitchen of the model house F Building.
モデルハウスF号棟のキッチンです。
Other Environmental Photoその他環境写真 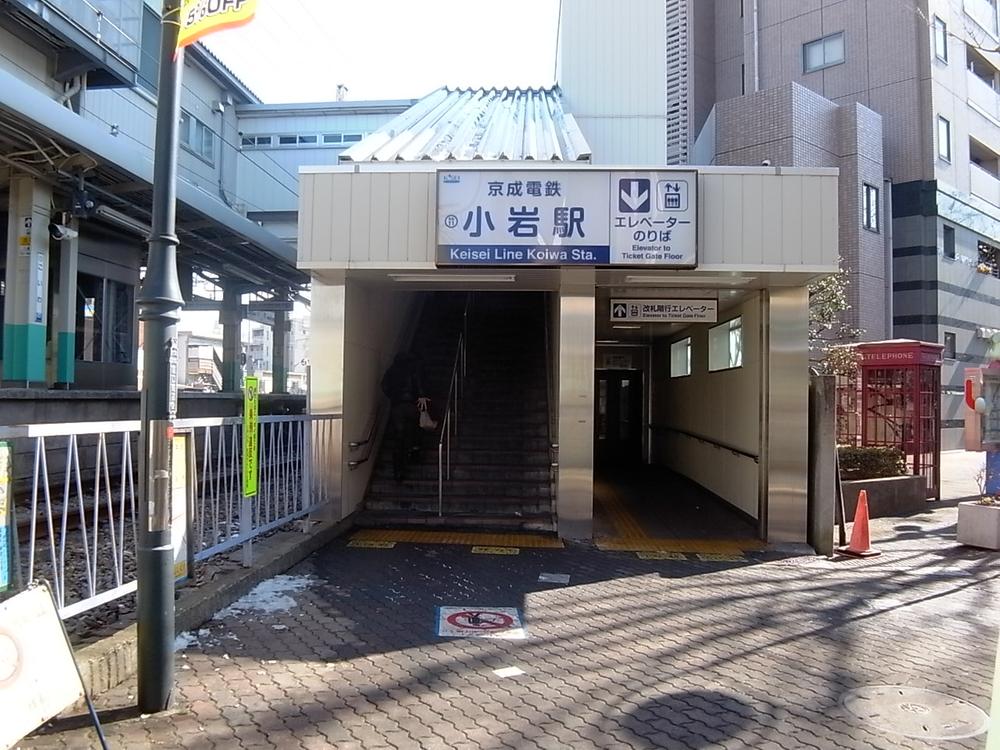 Keisei until the main line "keisei koiwa" station is 560m Keisei Main Line "keisei koiwa" station.
京成本線「京成小岩」駅まで560m 京成本線「京成小岩」駅です。
Livingリビング 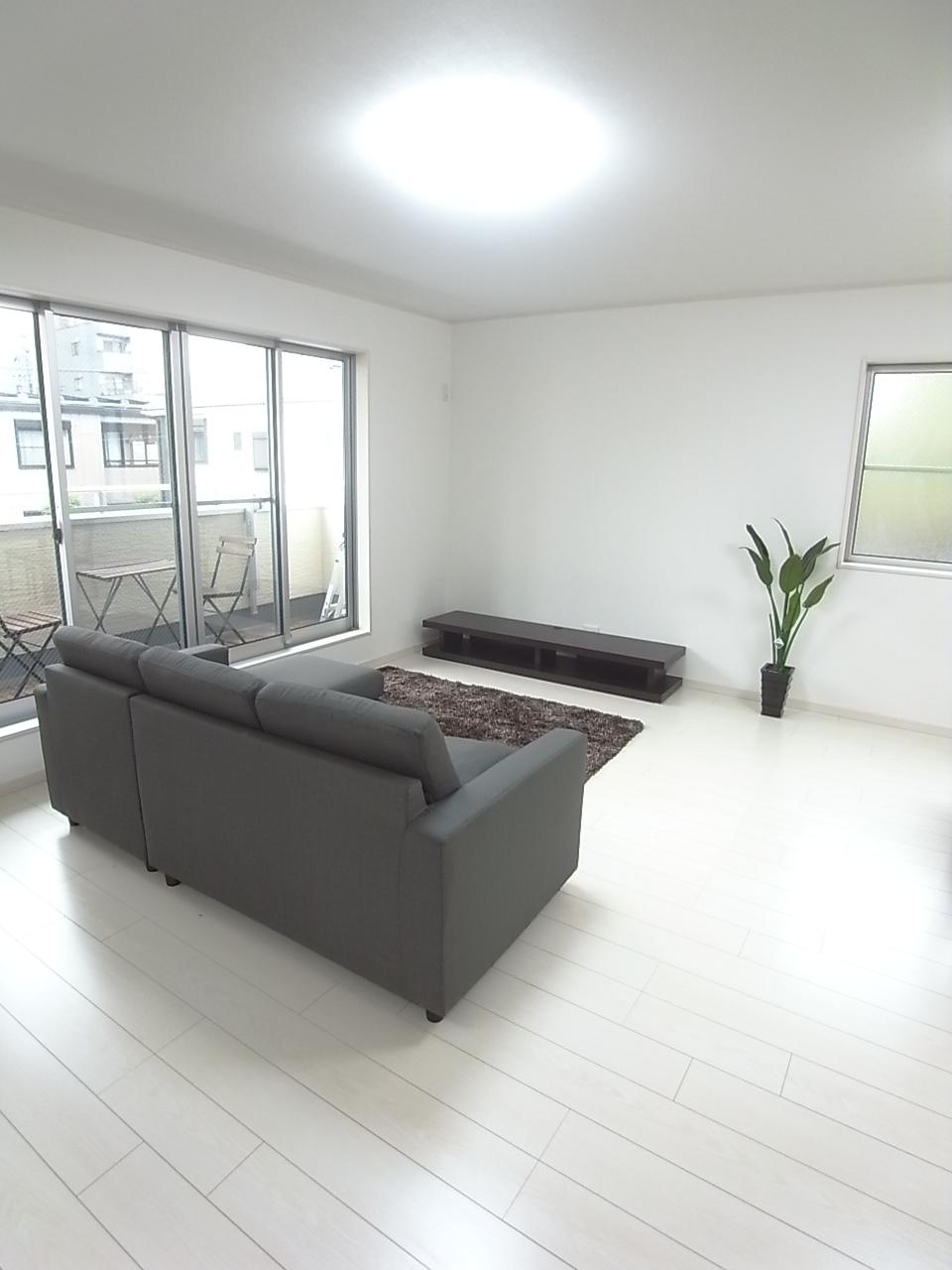 We are living in the model house D Building.
モデルハウスD号棟のリビングです。
Kindergarten ・ Nursery幼稚園・保育園 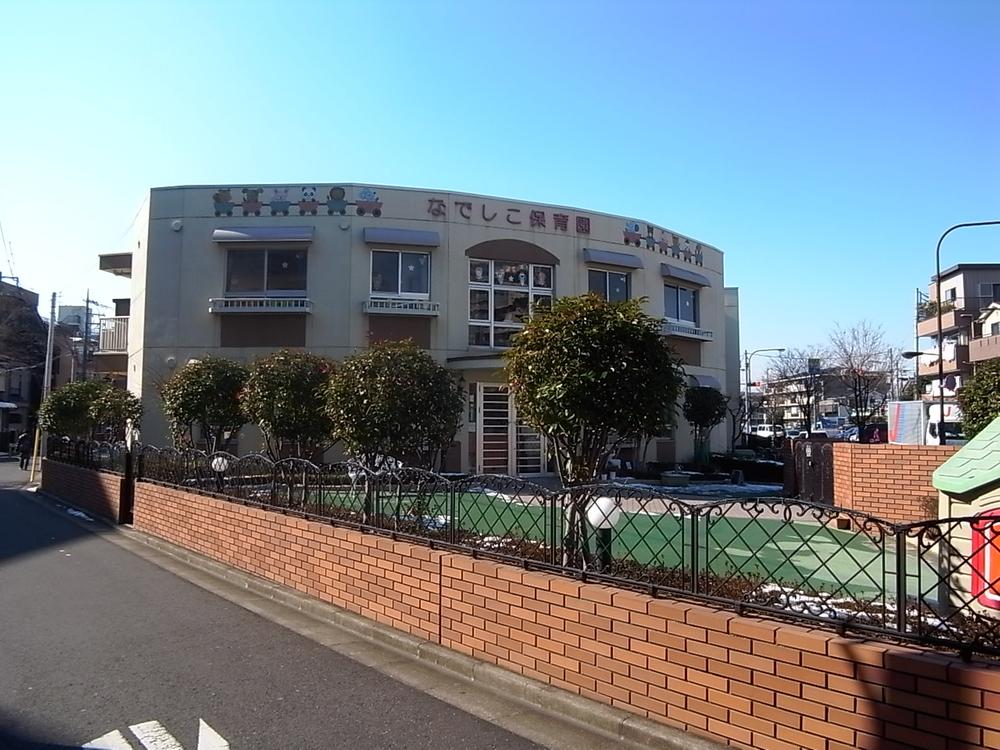 Nadeshiko to nursery 320m Pink nursery
なでしこ保育園まで320m なでしこ保育園
Livingリビング 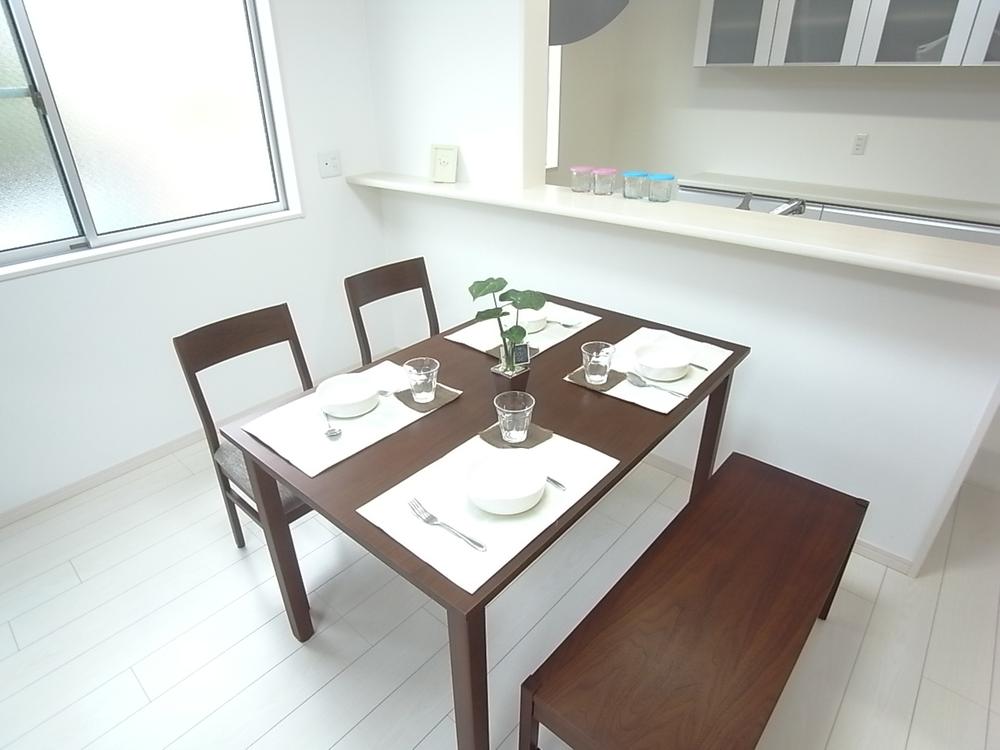 Balconies of the model house D Building.
モデルハウスD号棟のバルコニーです。
Primary school小学校 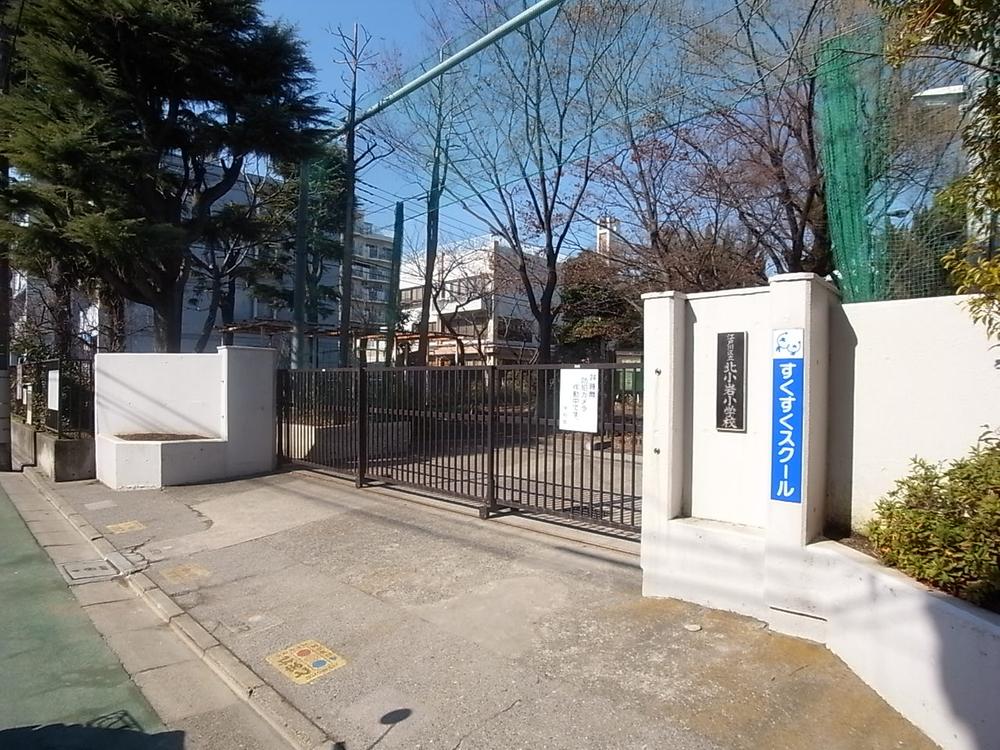 320m Edogawa Ward Kitakoiwa elementary school to Edogawa Ward Kitakoiwa Elementary School
江戸川区立北小岩小学校まで320m 江戸川区立北小岩小学校
Livingリビング 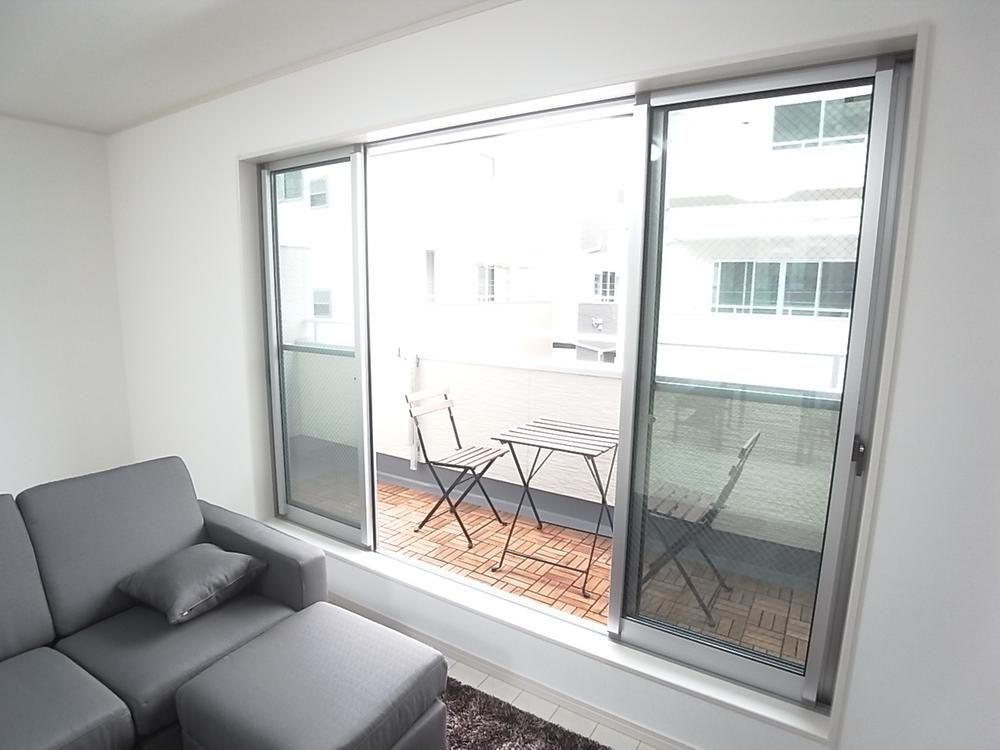 Living of model house D Building.
モデルハウスD号棟のリビング。
Junior high school中学校 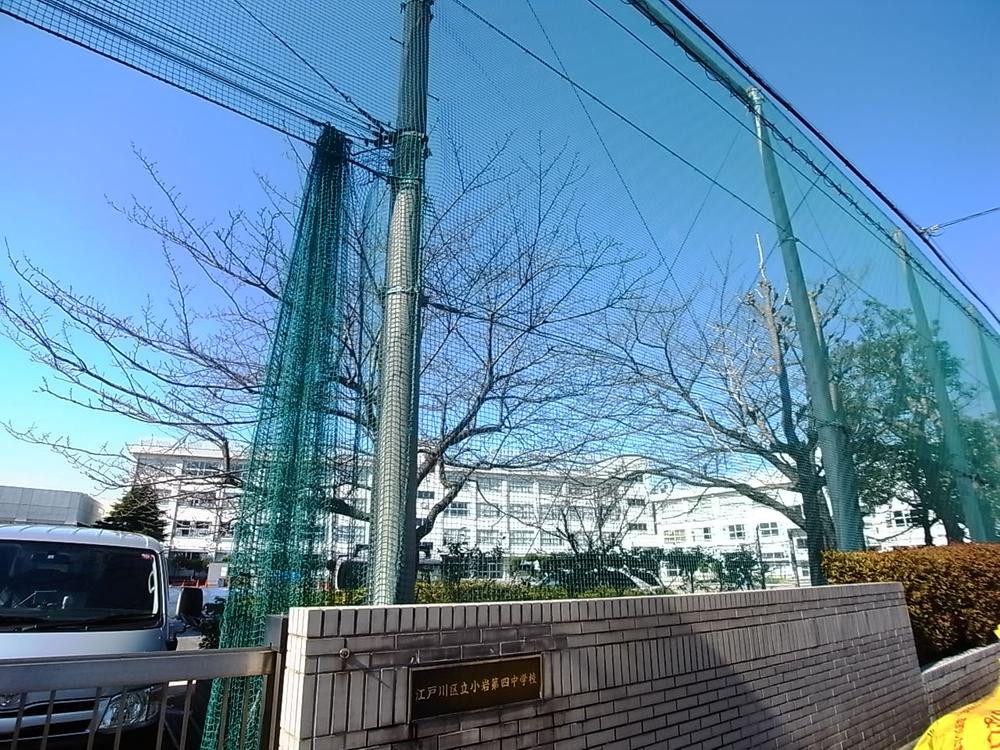 Edogawa Ward Koiwa 640m Edogawa Ward Koiwa fourth junior high school until the fourth junior high school
江戸川区立小岩第四中学校まで640m 江戸川区立小岩第四中学校
Construction ・ Construction method ・ specification構造・工法・仕様 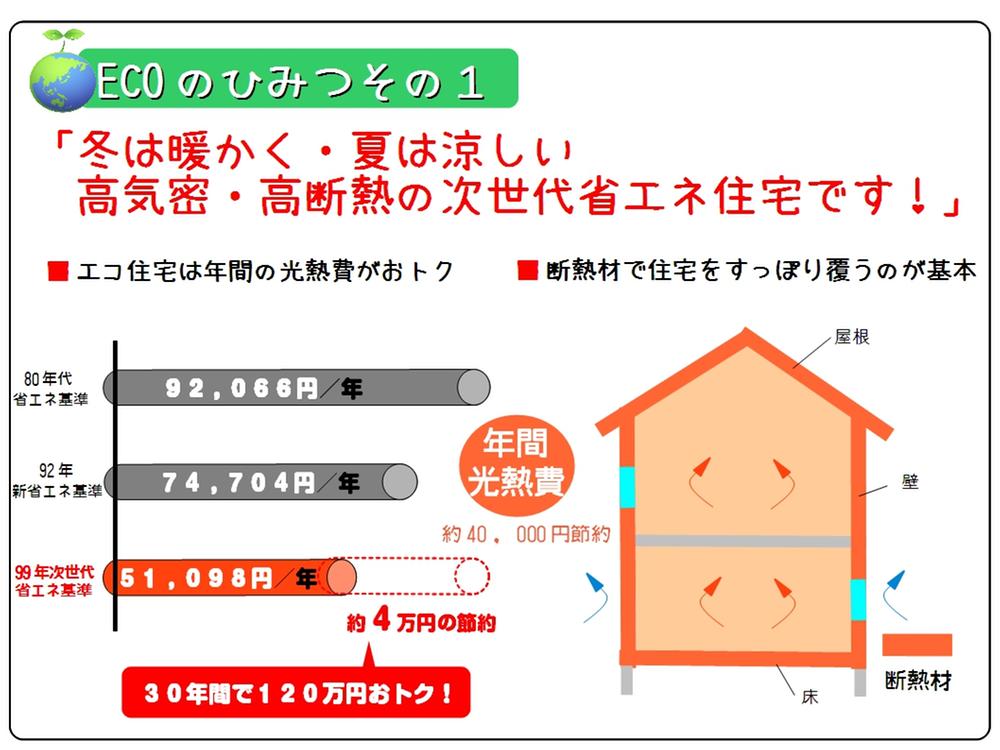 Warm in winter ・ Summer is cool airtight ・ Of high thermal insulation is the next-generation energy-saving housing!
冬は暖かく・夏は涼しい高気密・高断熱の次世代省エネ住宅です!
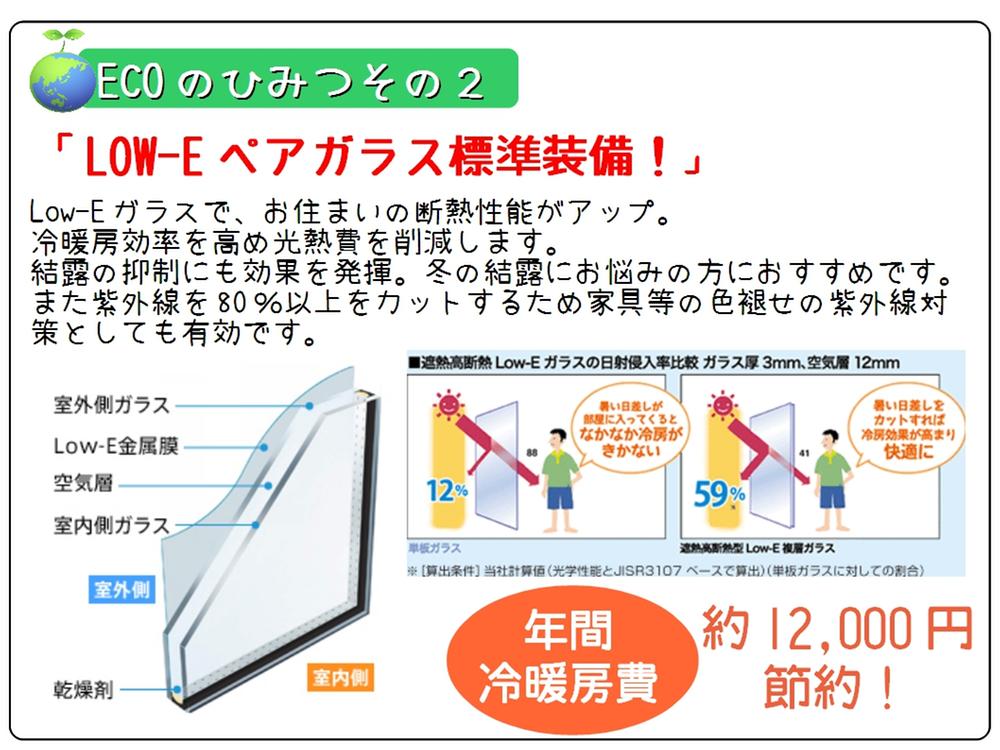 In Low-E glass, Thermal insulation performance is up to you live.
Low-Eガラスで、お住まいの断熱性能がアップ。
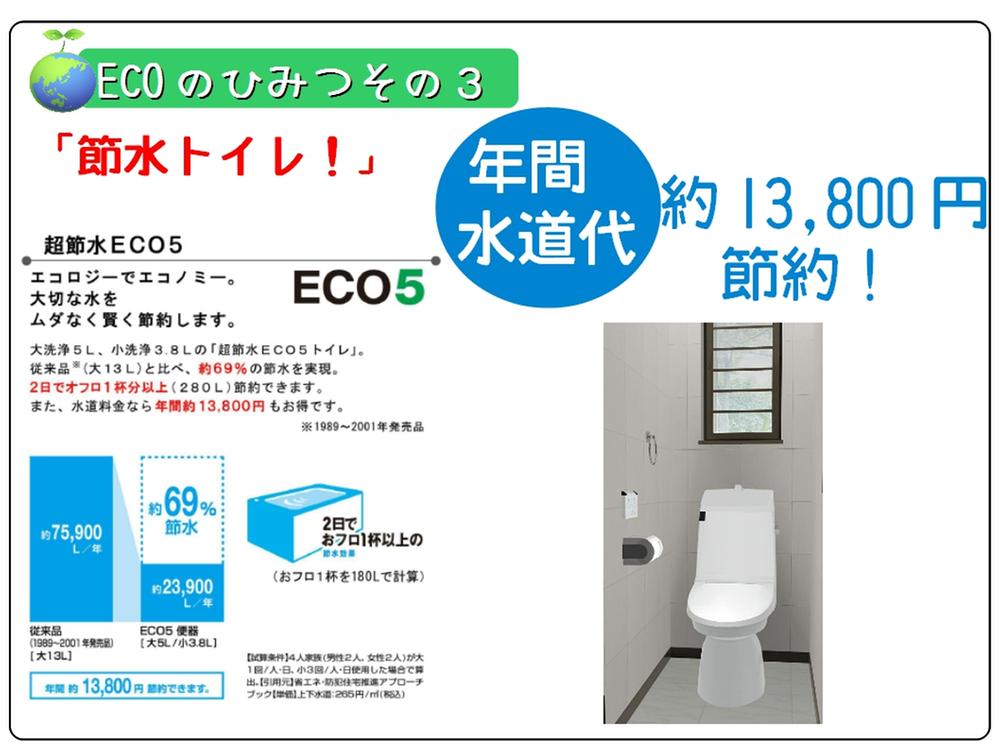 Economy Ecology. To save precious water without waste wisely.
エコロジーでエコノミー。大切な水をムダなく賢く節約します。
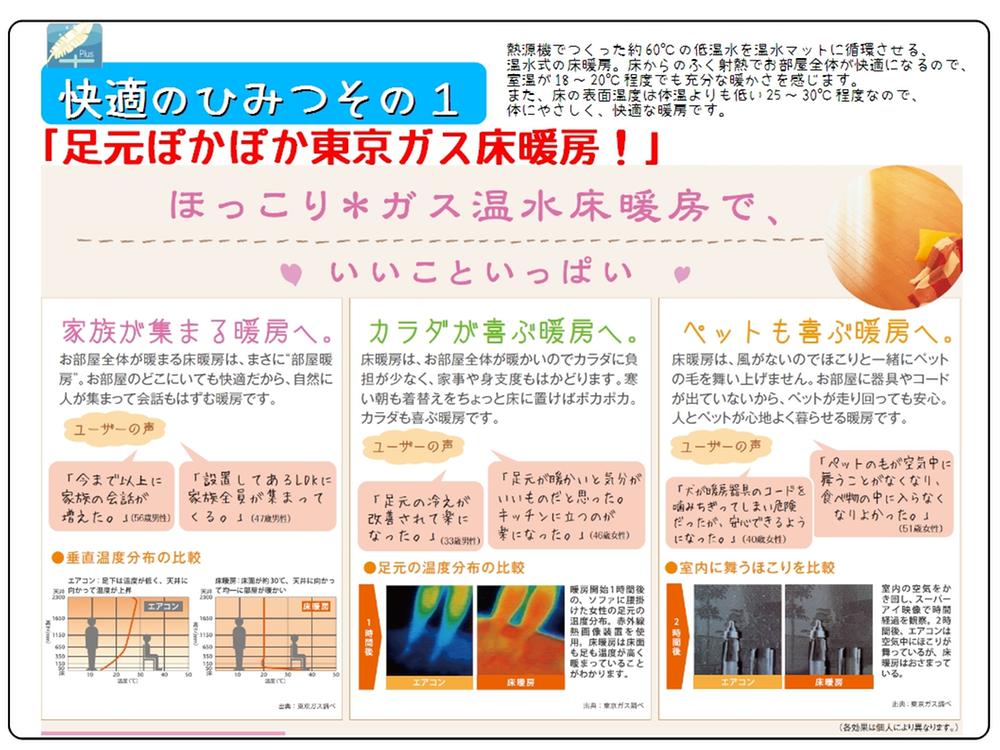 Gas floor heating standard equipment. Floor heating radiation and heat conduction from the floor ・ This heating that combines natural convection. By the synergistic effect, Not only the floor, The room the entire warms, Just create a "such warmth of Sunny".
ガス床暖房標準装備。床暖房は床からのふく射と熱伝導 ・自然対流を組み合わせた暖房です。その相乗効果により、床だけでなく、部 屋全体が暖まり、まさに”陽だまりのような暖かさ”をつくります。
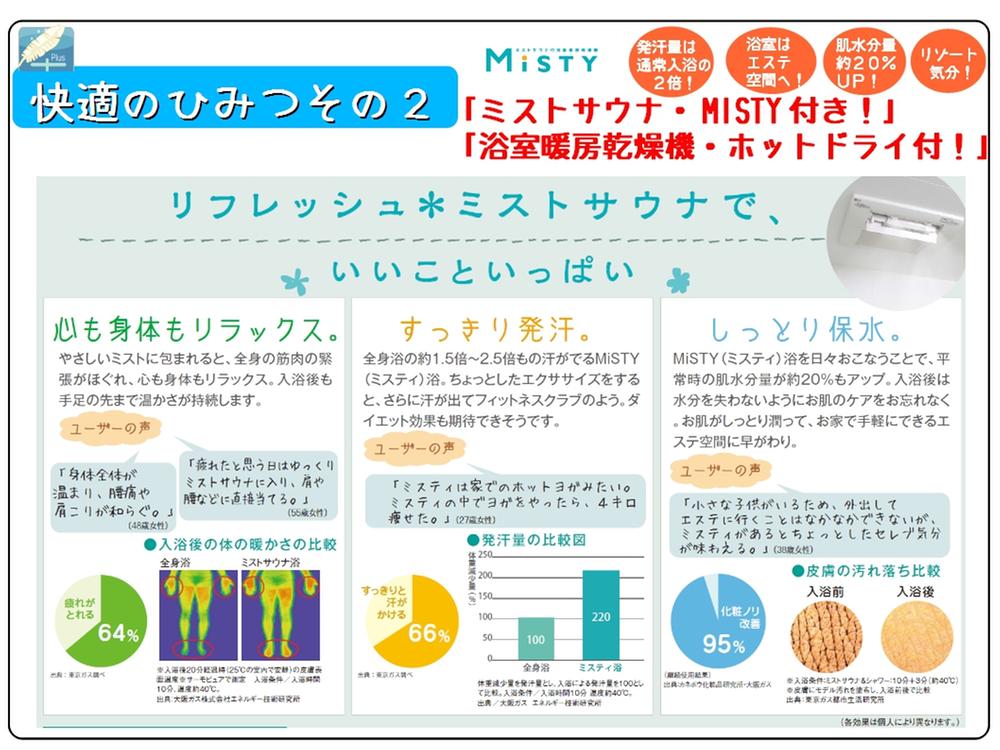 Mist sauna mist function has been positive in the bathroom heating dryer, And the bathroom more comfortable thing.
浴室暖房乾燥機にミスト機能がプラスされたミストサウナは、浴室をより快適なものにします。
Location
| 


























