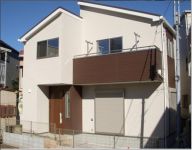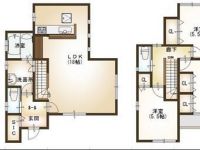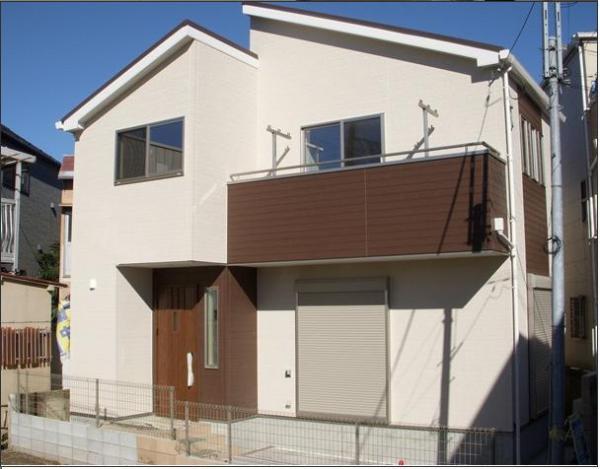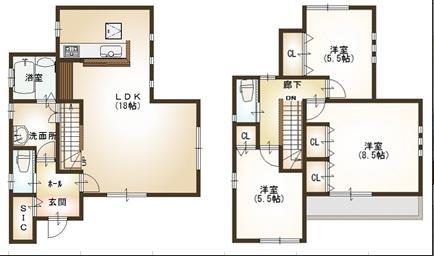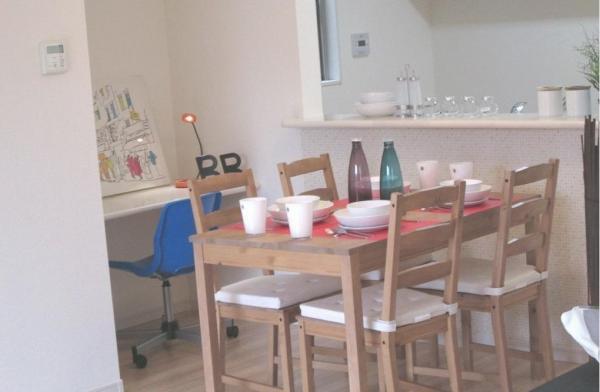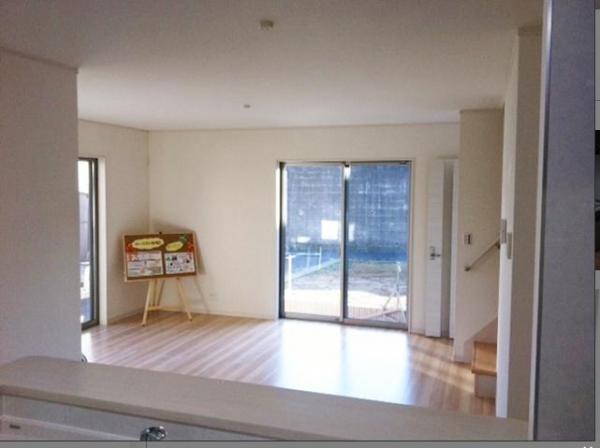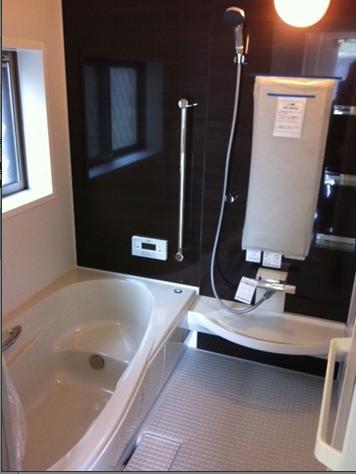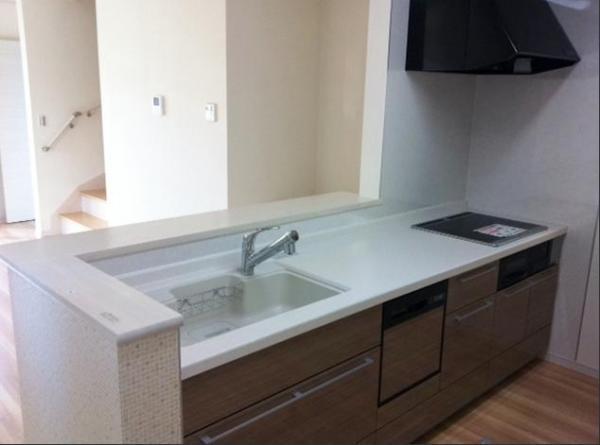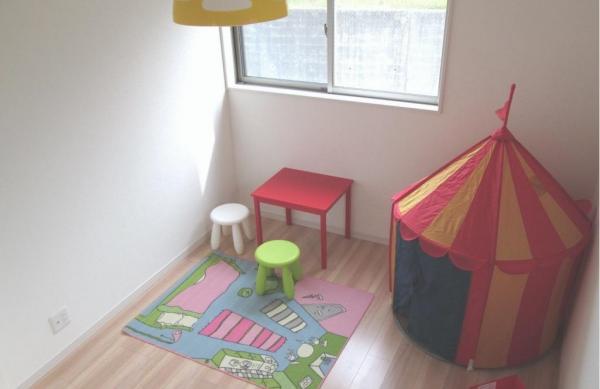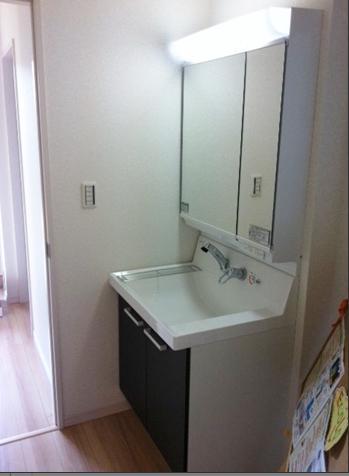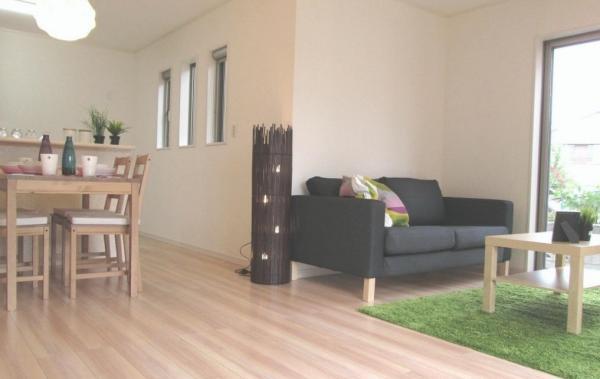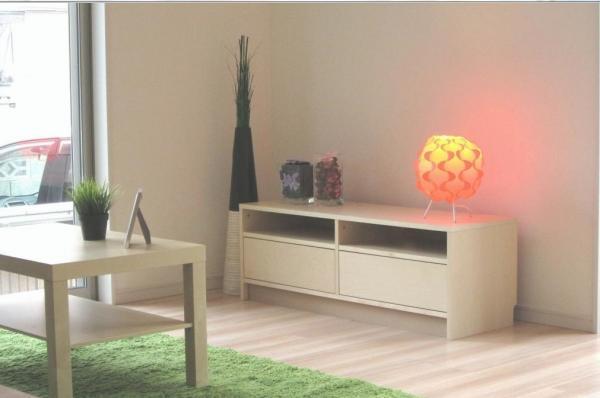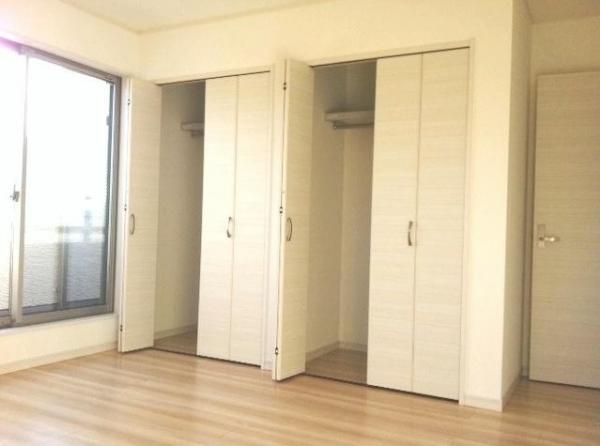|
|
Edogawa-ku, Tokyo
東京都江戸川区
|
|
Keisei Main Line "Edogawa" walk 5 minutes
京成本線「江戸川」歩5分
|
|
Keisei Main Line (Edogawa) station a 5-minute walk JR Sobu Line (Koiwa) station 13 minutes
京成本線(江戸川)駅徒歩5分 JR総武線(小岩)駅13分
|
|
Utility costs significant reduction in house Solar power Insulation grade 4 equivalent (the highest grade) cool in summer, Winter warm, High insulated houses Seismic grade 3 equivalent (highest grade) JR Sobu Line (Koiwa) station walk 13 minutes
光熱費大幅削減の家 太陽光発電 断熱等級4相当(最高級)夏涼しく、冬は暖かい、高断熱住宅 耐震等級3相当(最高級) JR総武線(小岩)駅徒歩13分
|
Features pickup 特徴ピックアップ | | Corresponding to the flat-35S / LDK18 tatami mats or more / System kitchen / Toilet 2 places / TV monitor interphone フラット35Sに対応 /LDK18畳以上 /システムキッチン /トイレ2ヶ所 /TVモニタ付インターホン |
Price 価格 | | 36,900,000 yen 3690万円 |
Floor plan 間取り | | 3LDK 3LDK |
Units sold 販売戸数 | | 1 units 1戸 |
Total units 総戸数 | | 1 units 1戸 |
Land area 土地面積 | | 92 sq m (measured) 92m2(実測) |
Building area 建物面積 | | 100.16 sq m (measured) 100.16m2(実測) |
Driveway burden-road 私道負担・道路 | | Nothing, Southeast 4m width 無、南東4m幅 |
Completion date 完成時期(築年月) | | February 2013 2013年2月 |
Address 住所 | | Edogawa-ku, Tokyo Kitakoiwa 5 東京都江戸川区北小岩5 |
Traffic 交通 | | Keisei Main Line "Edogawa" walk 5 minutes
JR Sobu Line "Koiwa" walk 13 minutes 京成本線「江戸川」歩5分
JR総武線「小岩」歩13分 |
Related links 関連リンク | | [Related Sites of this company] 【この会社の関連サイト】 |
Person in charge 担当者より | | Person in charge of real-estate and building FP Inaba Noon Age: is Inaba of Asahi housing Ikebukuro 40s. Mekubari, Sensitivity, We will be happy to help the jealousy to motto. Thank you. 担当者宅建FP稲葉 正午年齢:40代朝日住宅池袋店の稲葉です。目配り、気配り、心配りをモットーにお手伝いさせて頂きます。よろしくお願いいたします。 |
Contact お問い合せ先 | | TEL: 0800-603-0564 [Toll free] mobile phone ・ Also available from PHS
Caller ID is not notified
Please contact the "saw SUUMO (Sumo)"
If it does not lead, If the real estate company TEL:0800-603-0564【通話料無料】携帯電話・PHSからもご利用いただけます
発信者番号は通知されません
「SUUMO(スーモ)を見た」と問い合わせください
つながらない方、不動産会社の方は
|
Building coverage, floor area ratio 建ぺい率・容積率 | | 60% ・ 200% 60%・200% |
Time residents 入居時期 | | Immediate available 即入居可 |
Land of the right form 土地の権利形態 | | Ownership 所有権 |
Structure and method of construction 構造・工法 | | Wooden 2-story 木造2階建 |
Use district 用途地域 | | One middle and high 1種中高 |
Overview and notices その他概要・特記事項 | | Contact: Inaba noon, Facilities: Public Water Supply, This sewage, City gas, Parking: car space 担当者:稲葉 正午、設備:公営水道、本下水、都市ガス、駐車場:カースペース |
Company profile 会社概要 | | <Mediation> Minister of Land, Infrastructure and Transport (3) No. 006,185 (one company) National Housing Industry Association (Corporation) metropolitan area real estate Fair Trade Council member Asahi Housing Corporation Ikebukuro Yubinbango170-0013 Toshima-ku, Tokyo Ikebukuro 1-21-11 Oak Ikebukuro building 7th floor <仲介>国土交通大臣(3)第006185号(一社)全国住宅産業協会会員 (公社)首都圏不動産公正取引協議会加盟朝日住宅(株)池袋店〒170-0013 東京都豊島区東池袋1-21-11 オーク池袋ビル7階 |
