New Homes » Kanto » Tokyo » Edogawa
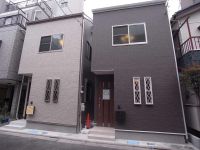 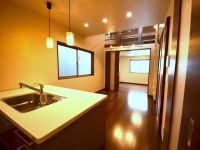
| | Edogawa-ku, Tokyo 東京都江戸川区 |
| Tokyo Metro Tozai Line "Nishikasai" walk 4 minutes 東京メトロ東西線「西葛西」歩4分 |
| Nishi-Kasai Station 4-minute walk, What How about eco-life do not need a car. Even beer in a good roof balcony with views in the summer! 西葛西駅徒歩4分、車のいらないエコライフなんていかがでしょうか。夏には眺めの良いルーフバルコニーでビールでも! |
| ■ Accustomed to local visit at any time! ■ Those who wish, Please contact us by phone. ■ TEL 03-3688-8888 ■ 現地いつでもご覧になれます!■ ご希望の方は、電話にてお問い合わせください。■ TEL 03-3688-8888 |
Features pickup 特徴ピックアップ | | Measures to conserve energy / Corresponding to the flat-35S / Pre-ground survey / Immediate Available / Energy-saving water heaters / Super close / It is close to the city / System kitchen / Bathroom Dryer / Shaping land / Washbasin with shower / Face-to-face kitchen / Bathroom 1 tsubo or more / 2-story / Double-glazing / Warm water washing toilet seat / loft / TV with bathroom / The window in the bathroom / Atrium / TV monitor interphone / High-function toilet / All living room flooring / Dish washing dryer / Or more ceiling height 2.5m / Water filter / City gas / roof balcony / Floor heating / rooftop 省エネルギー対策 /フラット35Sに対応 /地盤調査済 /即入居可 /省エネ給湯器 /スーパーが近い /市街地が近い /システムキッチン /浴室乾燥機 /整形地 /シャワー付洗面台 /対面式キッチン /浴室1坪以上 /2階建 /複層ガラス /温水洗浄便座 /ロフト /TV付浴室 /浴室に窓 /吹抜け /TVモニタ付インターホン /高機能トイレ /全居室フローリング /食器洗乾燥機 /天井高2.5m以上 /浄水器 /都市ガス /ルーフバルコニー /床暖房 /屋上 | Event information イベント情報 | | (Please be sure to ask in advance) Nishi-Kasai is a house of Ken'yo is completed in a 4-minute walk from the train station (* ^ _ ^ *) chic and elegant to make the front outer wall tile, Finished in interior. Roof balcony and LDK floor plan with vaulted ceiling is the same, There is a two buildings of different image. Ken'yo proud of the building please come to take a look. (事前に必ずお問い合わせください)西葛西駅から徒歩4分の場所にケンヨーのお家が完成です(*^_^*)シックで上品なつくりの正面外壁タイル、内装に仕上がりました。ルーフバルコニーと吹き抜け付きのLDK間取りは同じですが、それぞれ異なるイメージの2棟がございます。 ケンヨー自慢の建物を是非ご覧に来て下さい。(株)建陽03-3688-8888info@kenyo.jp | Price 価格 | | 41,800,000 yen 4180万円 | Floor plan 間取り | | 3LDK + S (storeroom) 3LDK+S(納戸) | Units sold 販売戸数 | | 2 units 2戸 | Total units 総戸数 | | 2 units 2戸 | Land area 土地面積 | | 48.04 sq m ・ 49.77 sq m (measured) 48.04m2・49.77m2(実測) | Building area 建物面積 | | 72.66 sq m ・ 75.24 sq m (measured) 72.66m2・75.24m2(実測) | Driveway burden-road 私道負担・道路 | | Road width: 4m, Asphaltic pavement 道路幅:4m、アスファルト舗装 | Completion date 完成時期(築年月) | | June 2013 2013年6月 | Address 住所 | | Edogawa-ku, Tokyo Nishikasai 6-5-14 東京都江戸川区西葛西6-5-14 | Traffic 交通 | | Tokyo Metro Tozai Line "Nishikasai" walk 4 minutes 東京メトロ東西線「西葛西」歩4分
| Related links 関連リンク | | [Related Sites of this company] 【この会社の関連サイト】 | Contact お問い合せ先 | | (Ltd.) TateYo TEL: 0800-600-1136 [Toll free] mobile phone ・ Also available from PHS
Caller ID is not notified
Please contact the "saw SUUMO (Sumo)"
If it does not lead, If the real estate company (株)建陽TEL:0800-600-1136【通話料無料】携帯電話・PHSからもご利用いただけます
発信者番号は通知されません
「SUUMO(スーモ)を見た」と問い合わせください
つながらない方、不動産会社の方は
| Most price range 最多価格帯 | | 41 million yen (2 units) 4100万円台(2戸) | Building coverage, floor area ratio 建ぺい率・容積率 | | Kenpei rate: 80%, Volume ratio: 400% 建ペい率:80%、容積率:400% | Time residents 入居時期 | | Immediate available 即入居可 | Land of the right form 土地の権利形態 | | Ownership 所有権 | Structure and method of construction 構造・工法 | | Wooden 2-story (framing method) 木造2階建(軸組工法) | Construction 施工 | | Ltd. TateYo 株式会社建陽 | Use district 用途地域 | | Residential 近隣商業 | Land category 地目 | | Residential land 宅地 | Other limitations その他制限事項 | | Fire zones 防火地域 | Overview and notices その他概要・特記事項 | | Building confirmation number: BNV 確済 12 over 1870 Nos. BNV 確済 12 over 1869 Nos. 建築確認番号:BNV確済12ー1870号 BNV確済12ー1869号 | Company profile 会社概要 | | <Seller> Governor of Tokyo (7) No. 048956 (Corporation) All Japan Real Estate Association (Corporation) metropolitan area real estate Fair Trade Council member (Ltd.) TateYo Yubinbango134-0088 Edogawa-ku, Tokyo Nishikasai 8-8-2 <売主>東京都知事(7)第048956号(公社)全日本不動産協会会員 (公社)首都圏不動産公正取引協議会加盟(株)建陽〒134-0088 東京都江戸川区西葛西8-8-2 |
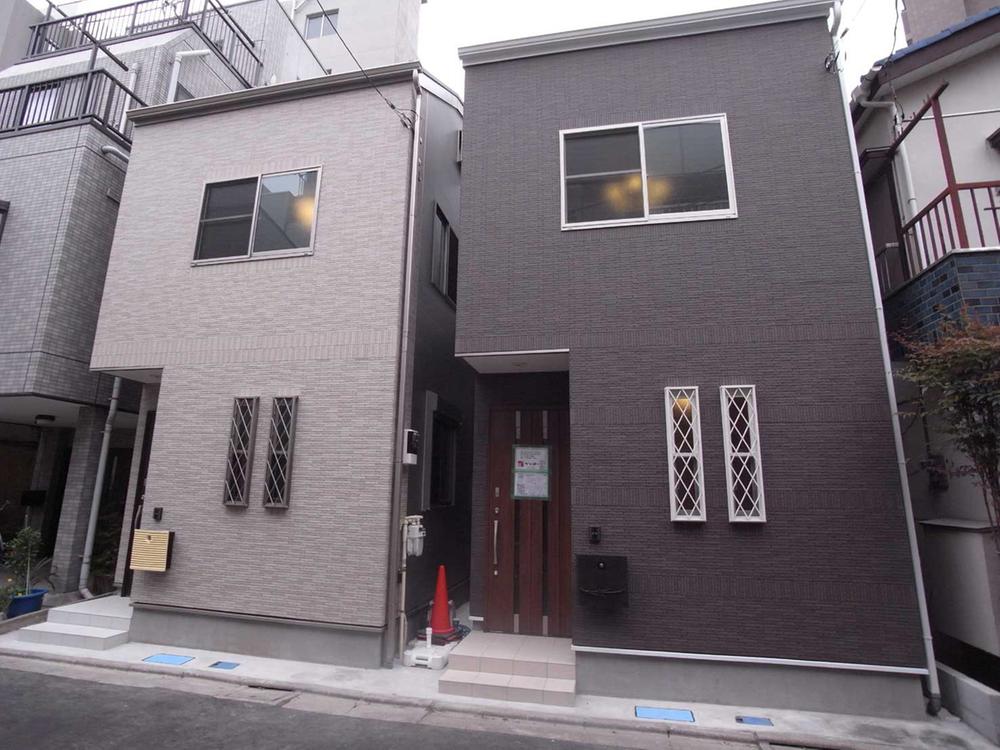 Local appearance photo
現地外観写真
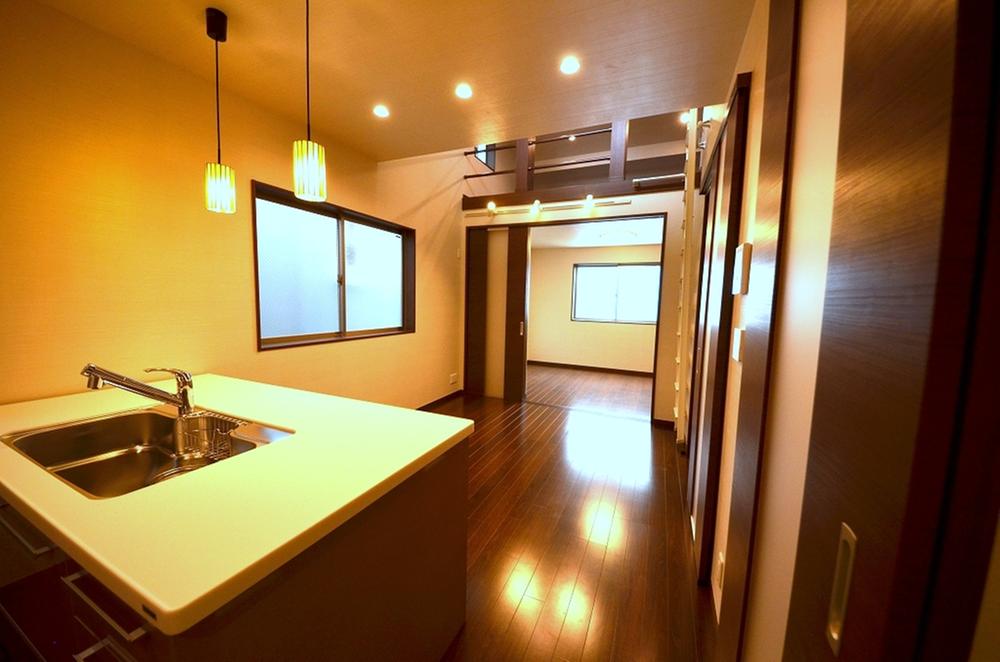 Kitchen
キッチン
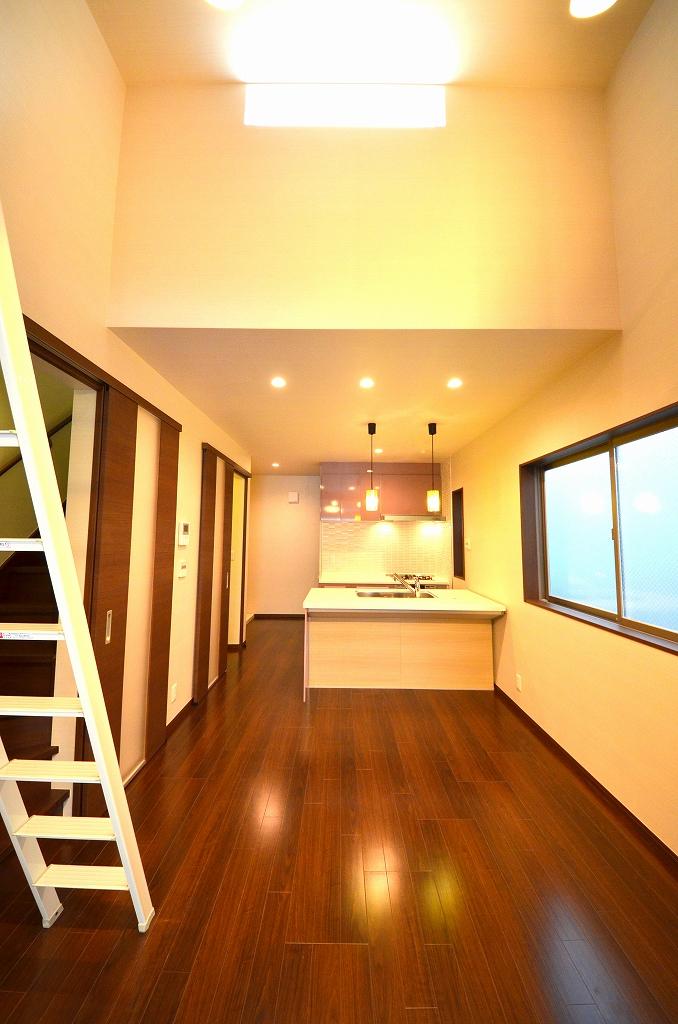 Living
リビング
Floor plan間取り図 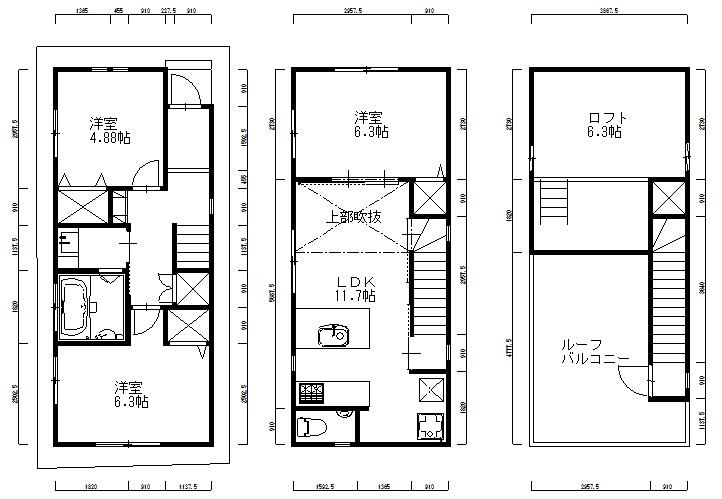 (A Building), Price 41,800,000 yen, 3LDK+S, Land area 49.77 sq m , Building area 75.24 sq m
(A棟)、価格4180万円、3LDK+S、土地面積49.77m2、建物面積75.24m2
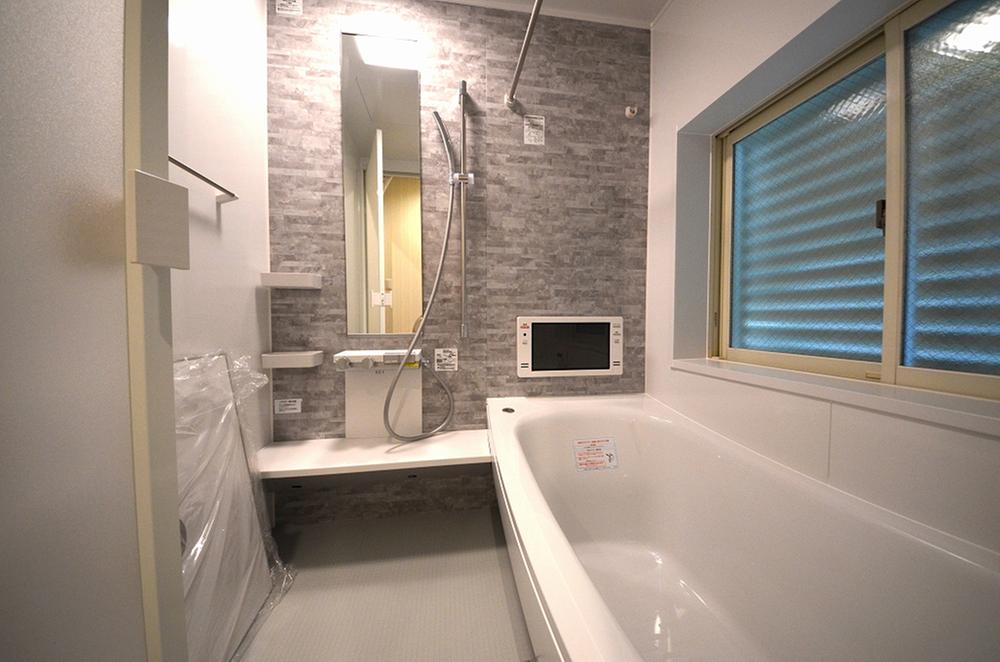 Bathroom
浴室
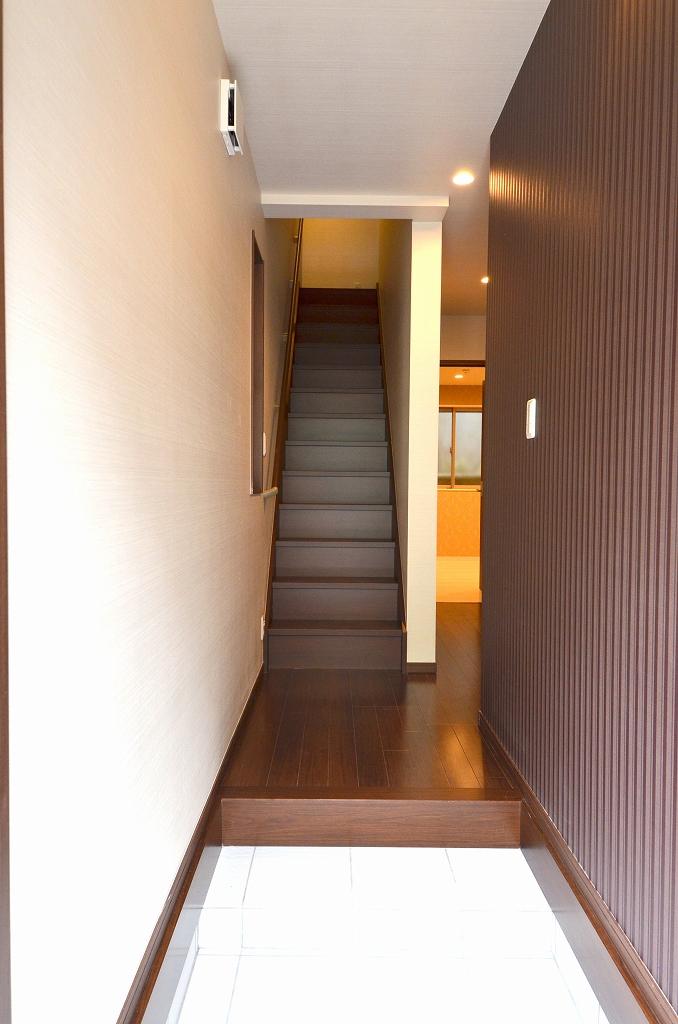 Entrance
玄関
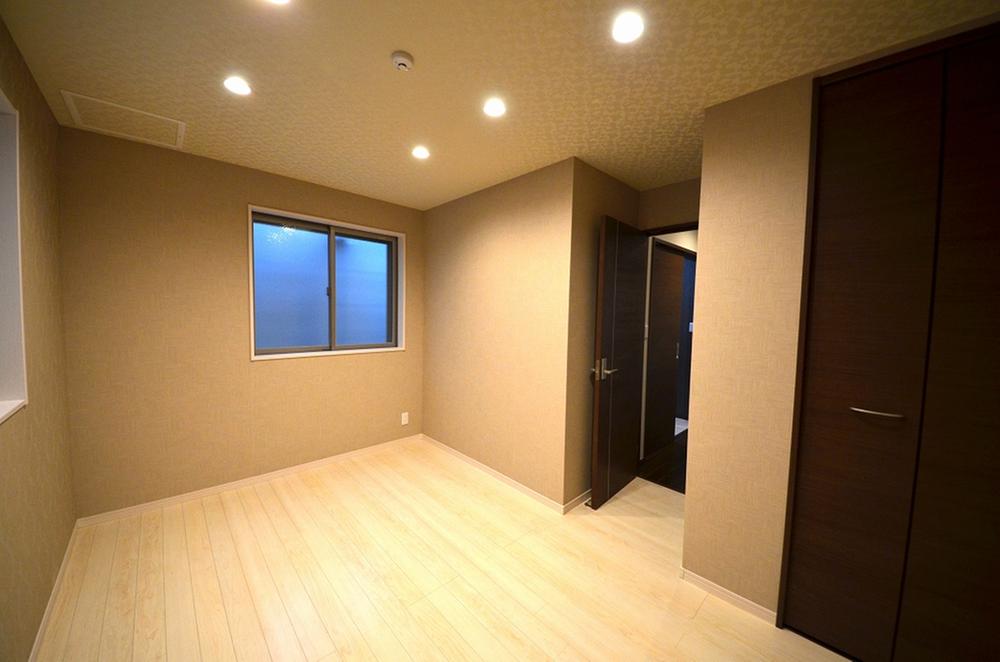 Non-living room
リビング以外の居室
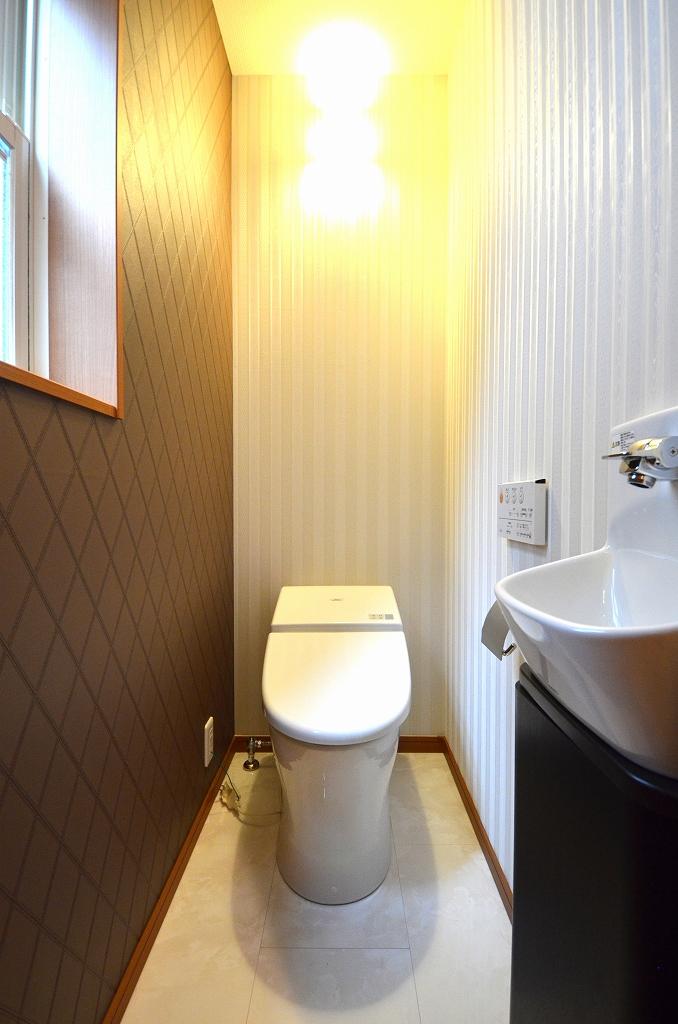 Other Equipment
その他設備
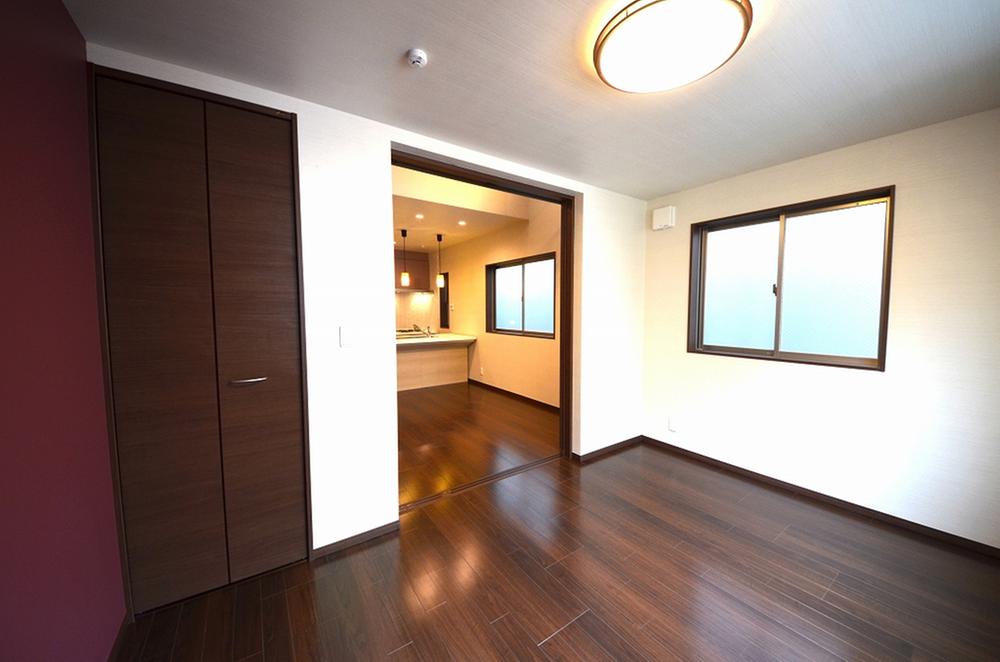 Non-living room
リビング以外の居室
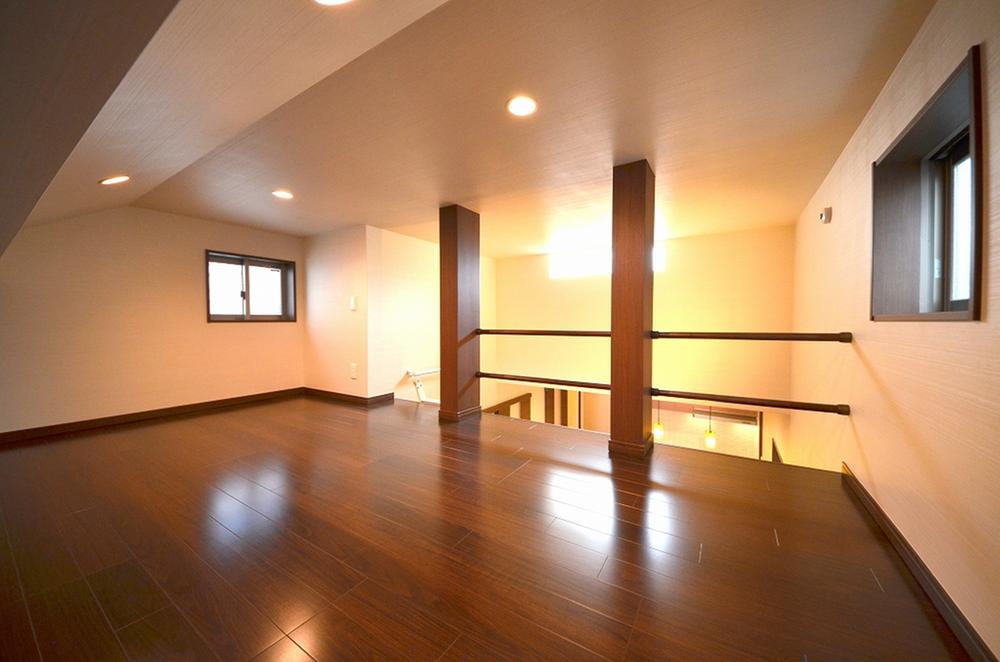 Non-living room
リビング以外の居室
Local appearance photo現地外観写真 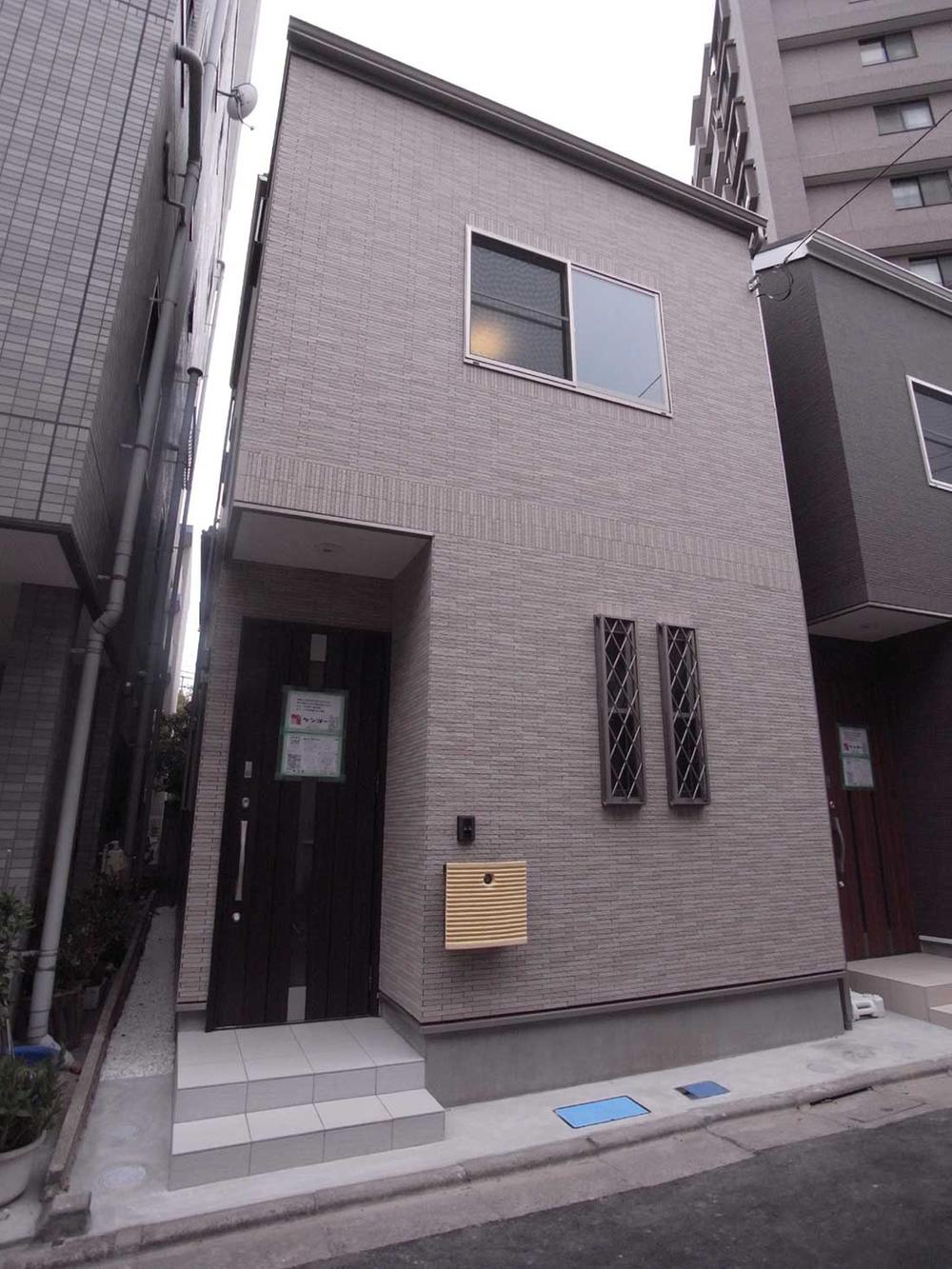 Building A
A棟
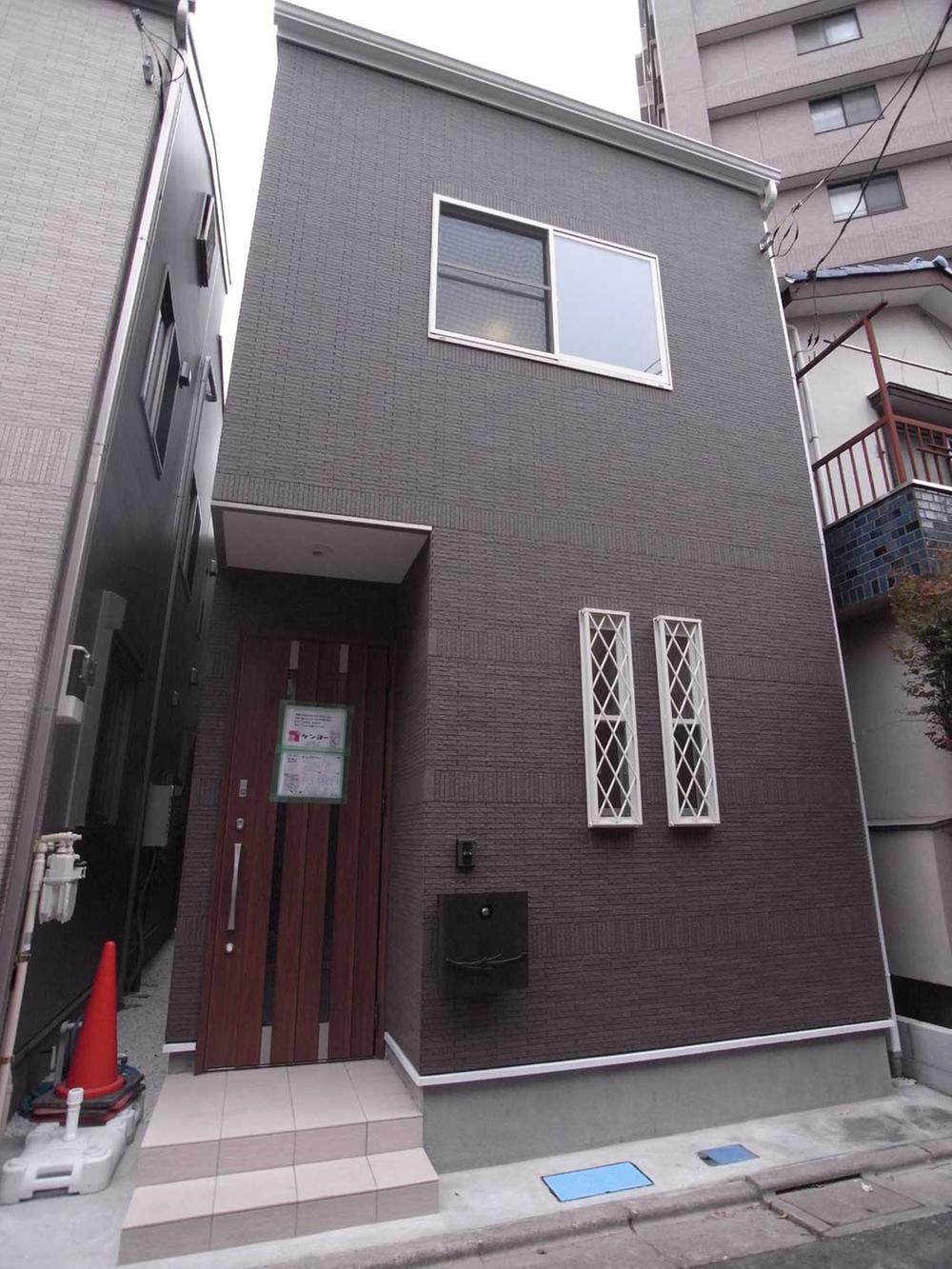 Building B
B棟
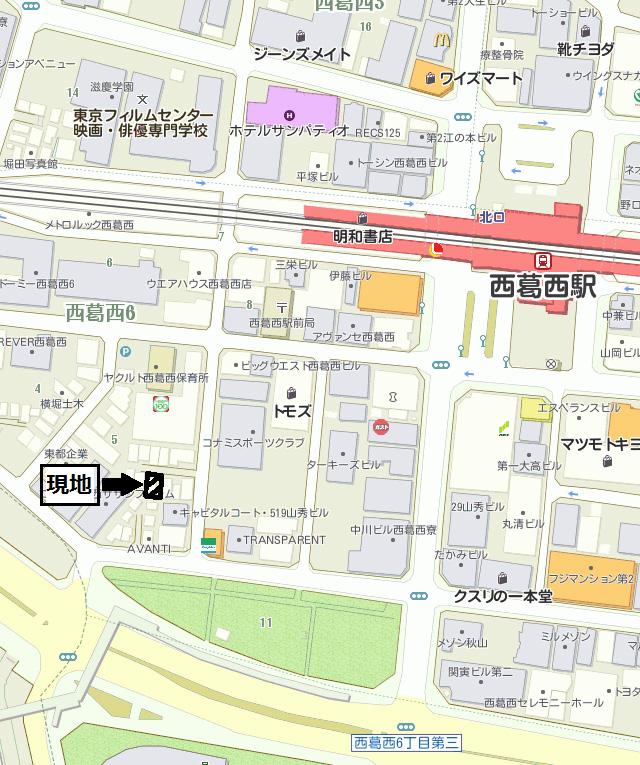 Local guide map
現地案内図
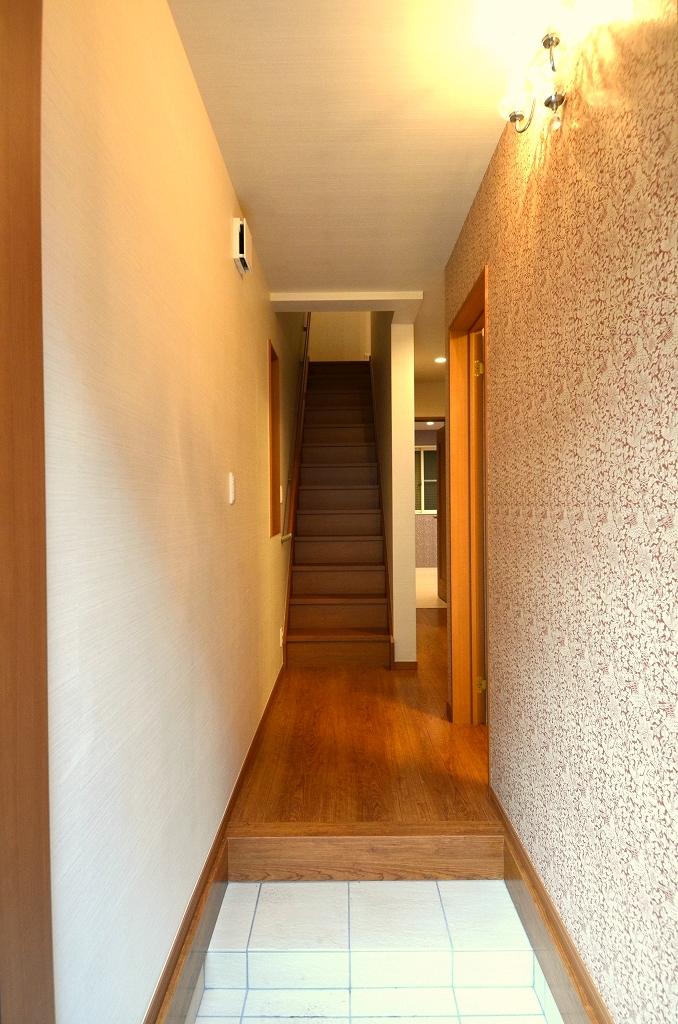 Entrance
玄関
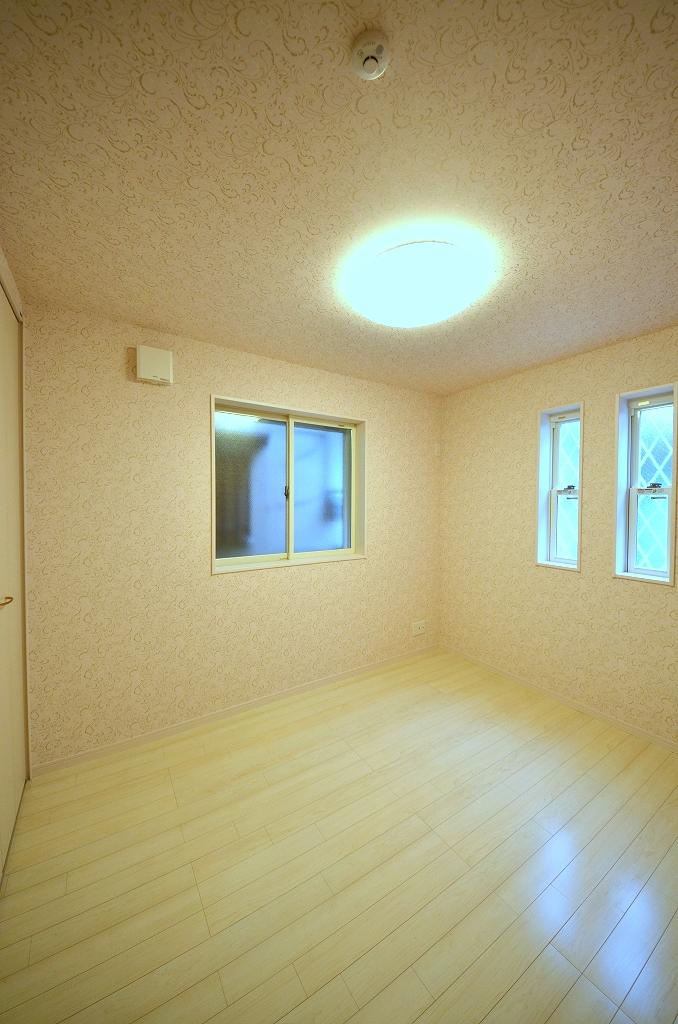 Non-living room
リビング以外の居室
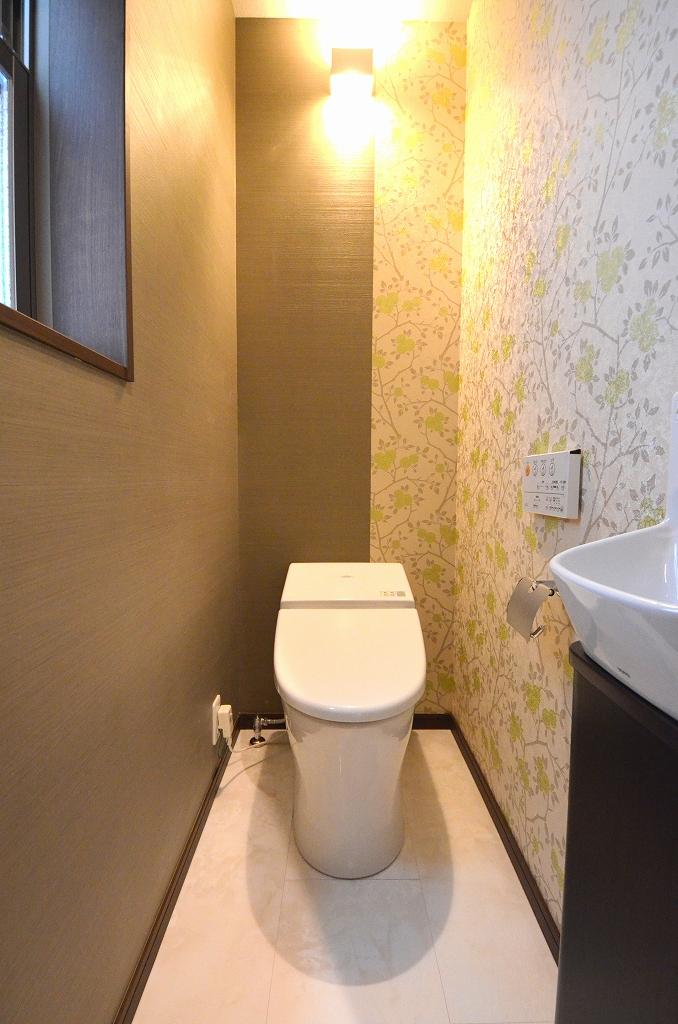 Other Equipment
その他設備
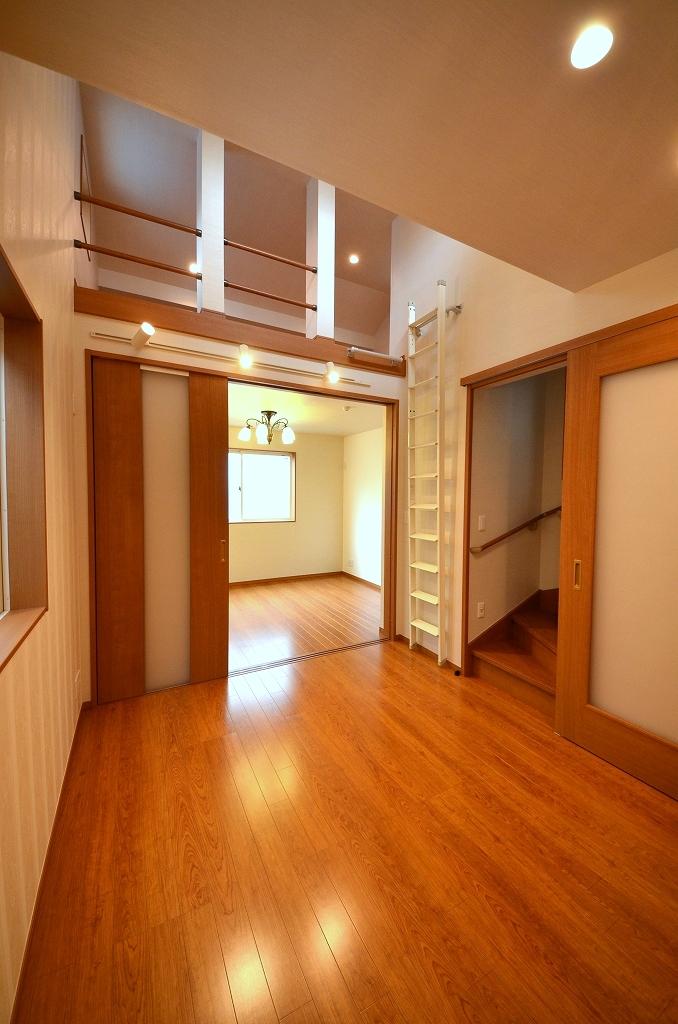 Wash basin, toilet
洗面台・洗面所
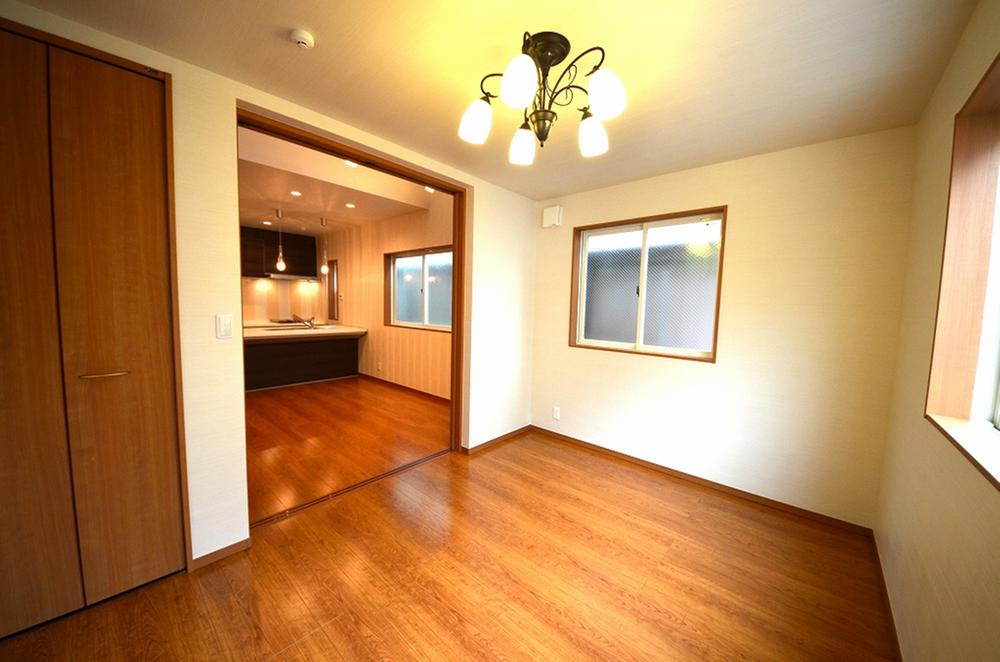 Non-living room
リビング以外の居室
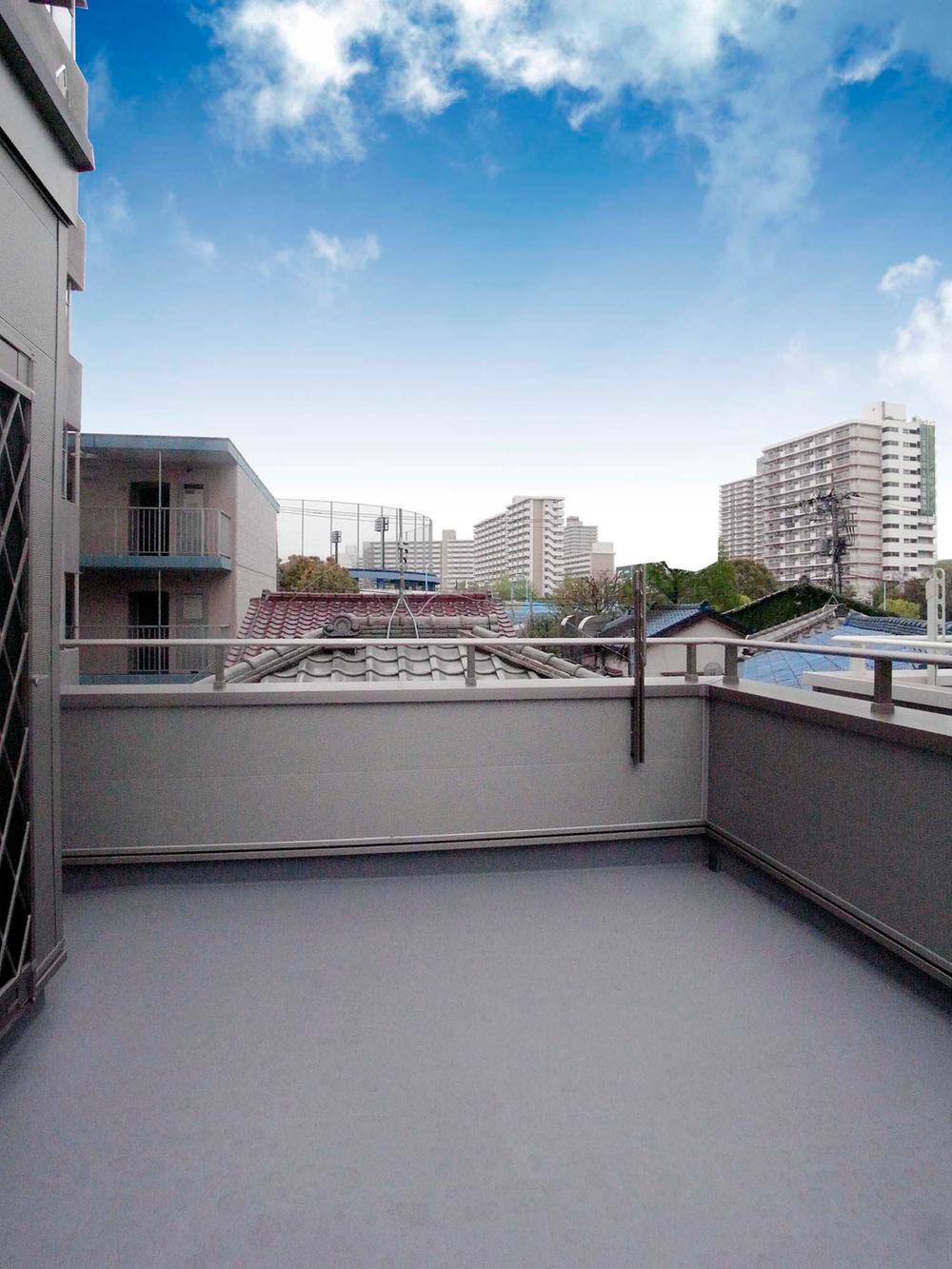 Balcony
バルコニー
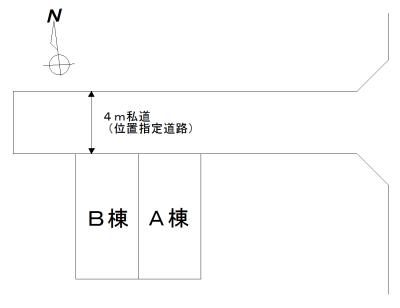 The entire compartment Figure
全体区画図
Floor plan間取り図 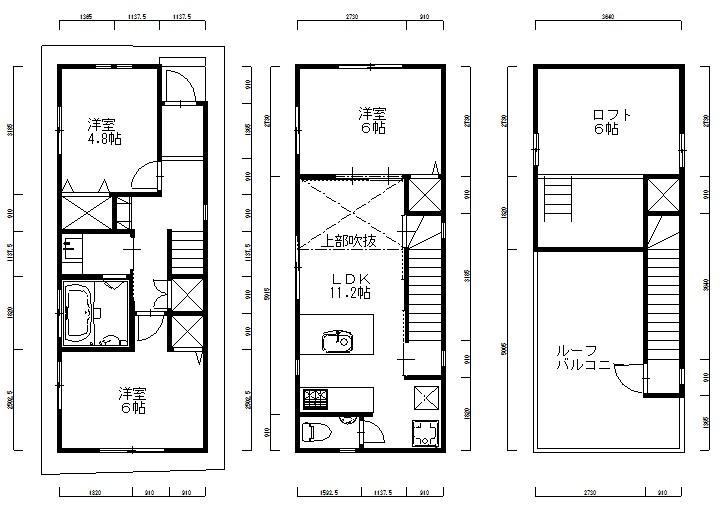 (B Building), Price 41,800,000 yen, 3LDK+S, Land area 48.04 sq m , Building area 72.66 sq m
(B棟)、価格4180万円、3LDK+S、土地面積48.04m2、建物面積72.66m2
Location
|






















