New Homes » Kanto » Tokyo » Edogawa
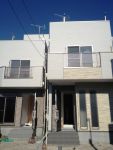 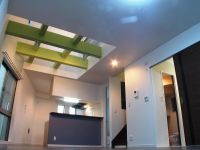
| | Edogawa-ku, Tokyo 東京都江戸川区 |
| JR Sobu Line "Hirai" walk 11 minutes JR総武線「平井」歩11分 |
| Spacious living + blow 広々リビング+吹抜け |
| roof balcony, LDK18 tatami mats or more, A quiet residential area, Flat to the station. JR Sobu Line "Hirai" station a 10-minute walk. Access of direct 24 minutes to Shinjuku ルーフバルコニー、LDK18畳以上、閑静な住宅地、駅まで平坦。JR総武線「平井」駅徒歩10分。新宿まで直通24分のアクセス |
Features pickup 特徴ピックアップ | | Immediate Available / LDK18 tatami mats or more / Facing south / System kitchen / Yang per good / Flat to the station / Siemens south road / A quiet residential area / Washbasin with shower / Face-to-face kitchen / Bathroom 1 tsubo or more / 2-story / South balcony / Warm water washing toilet seat / Atrium / TV monitor interphone / All living room flooring / City gas / roof balcony / Floor heating 即入居可 /LDK18畳以上 /南向き /システムキッチン /陽当り良好 /駅まで平坦 /南側道路面す /閑静な住宅地 /シャワー付洗面台 /対面式キッチン /浴室1坪以上 /2階建 /南面バルコニー /温水洗浄便座 /吹抜け /TVモニタ付インターホン /全居室フローリング /都市ガス /ルーフバルコニー /床暖房 | Price 価格 | | 28.8 million yen ~ 28.8 million yen 2880万円 ~ 2880万円 | Floor plan 間取り | | 3LDK ~ 3LDK 3LDK ~ 3LDK | Units sold 販売戸数 | | 2 units 2戸 | Land area 土地面積 | | 89.62 sq m ・ 94.77 sq m (27.10 tsubo ・ 28.66 tsubo) (measured) 89.62m2・94.77m2(27.10坪・28.66坪)(実測) | Building area 建物面積 | | 90.98 sq m ・ 95.23 sq m (27.52 tsubo ・ 28.80 tsubo) (measured) 90.98m2・95.23m2(27.52坪・28.80坪)(実測) | Driveway burden-road 私道負担・道路 | | Driveway burden There 3.365m 私道負担あり3.365m | Completion date 完成時期(築年月) | | August 2013 2013年8月 | Address 住所 | | Edogawa-ku, Tokyo Hirai 6-63-3 東京都江戸川区平井6-63-3 | Traffic 交通 | | JR Sobu Line "Hirai" walk 11 minutes Kameidosen Tobu "east Azuma" walk 20 minutes
JR Sobu Line "Shinkoiwa" walk 24 minutes JR総武線「平井」歩11分東武亀戸線「東あずま」歩20分
JR総武線「新小岩」歩24分 | Person in charge 担当者より | | [Regarding this property.] Is good I south-facing roof balcony 【この物件について】南向きルーフバルコニーっていいですよ | Contact お問い合せ先 | | (Ltd.) Astor TEL: 0800-600-8152 [Toll free] mobile phone ・ Also available from PHS
Caller ID is not notified
Please contact the "saw SUUMO (Sumo)"
If it does not lead, If the real estate company (株)アスターTEL:0800-600-8152【通話料無料】携帯電話・PHSからもご利用いただけます
発信者番号は通知されません
「SUUMO(スーモ)を見た」と問い合わせください
つながらない方、不動産会社の方は
| Expenses 諸費用 | | Leasehold rent (Mon): A building: 18,980 yen / Month Building B: 20,060 yen / Month 借地権賃料(月):A棟:1万8980円/月 B棟:2万60円/月 | Building coverage, floor area ratio 建ぺい率・容積率 | | Kenpei rate: 60%, Volume ratio: 300% 建ペい率:60%、容積率:300% | Time residents 入居時期 | | Immediate available 即入居可 | Land of the right form 土地の権利形態 | | Leasehold (Hiroshi), New 30 years 賃借権(普)、新規30年 | Structure and method of construction 構造・工法 | | Wooden 2-story (framing method) 木造2階建(軸組工法) | Use district 用途地域 | | One dwelling 1種住居 | Land category 地目 | | Residential land 宅地 | Overview and notices その他概要・特記事項 | | Building confirmation number: No. 13UDI1C Ken 00116 建築確認番号:第13UDI1C建00116号 | Company profile 会社概要 | | <Mediation> Governor of Tokyo (1) No. 092190 (Ltd.) Astor Yubinbango124-0012 Katsushika-ku, Tokyo Tateishi 7-4-2 <仲介>東京都知事(1)第092190号(株)アスター〒124-0012 東京都葛飾区立石7-4-2 |
Local appearance photo現地外観写真 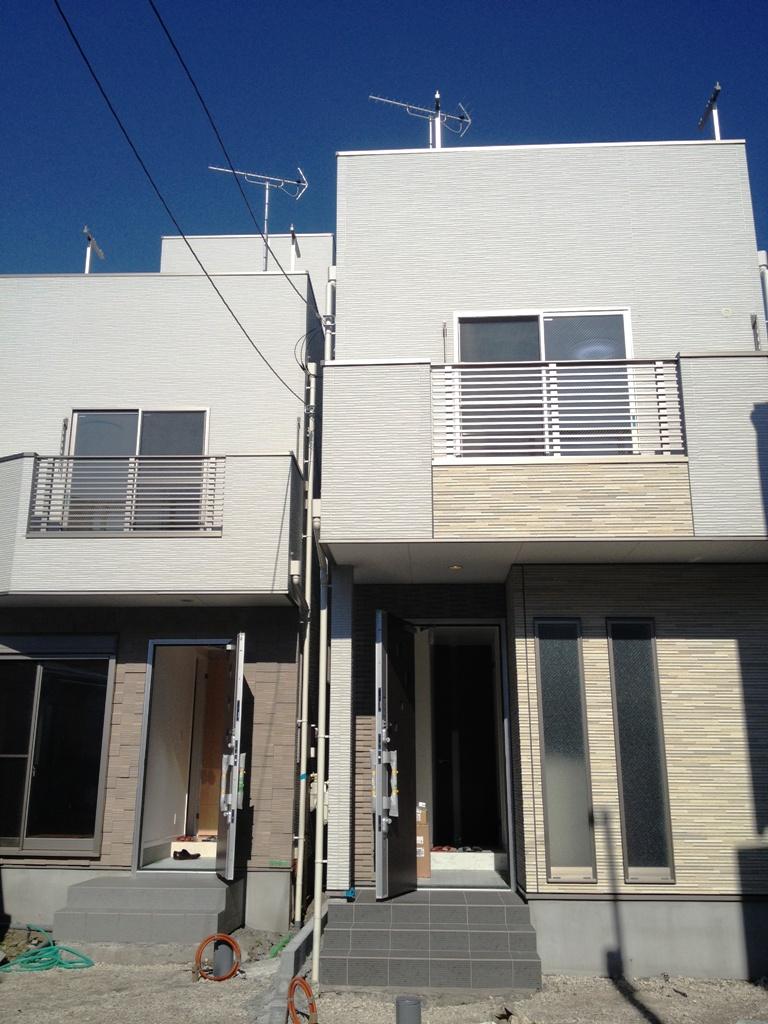 Building completed
建物完成
Livingリビング 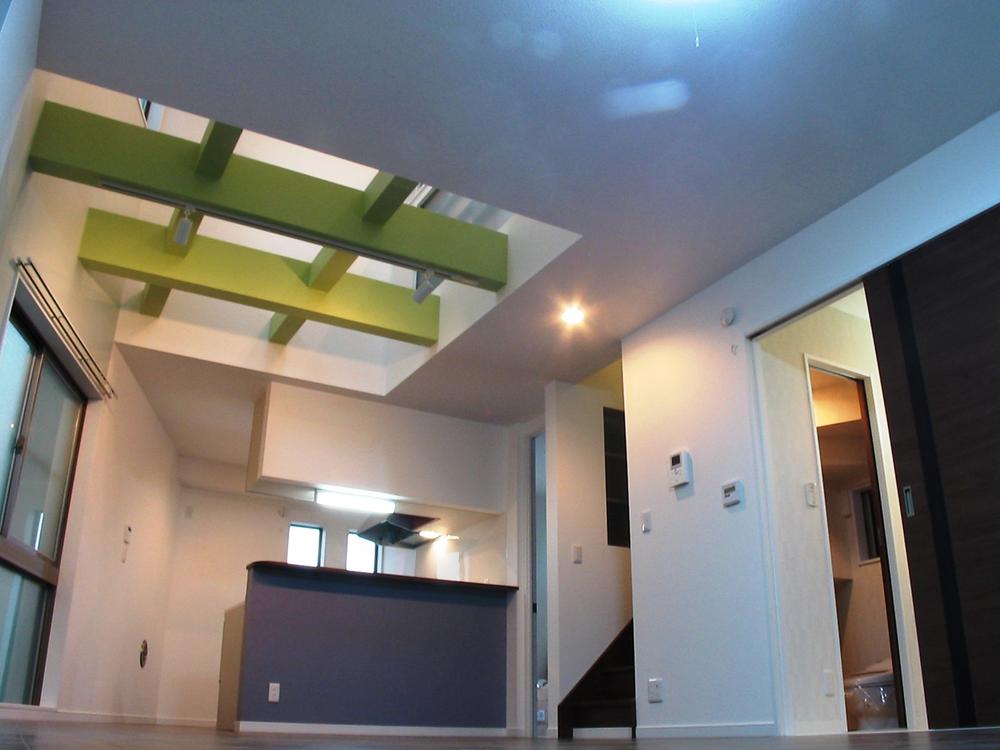 Building B
B棟
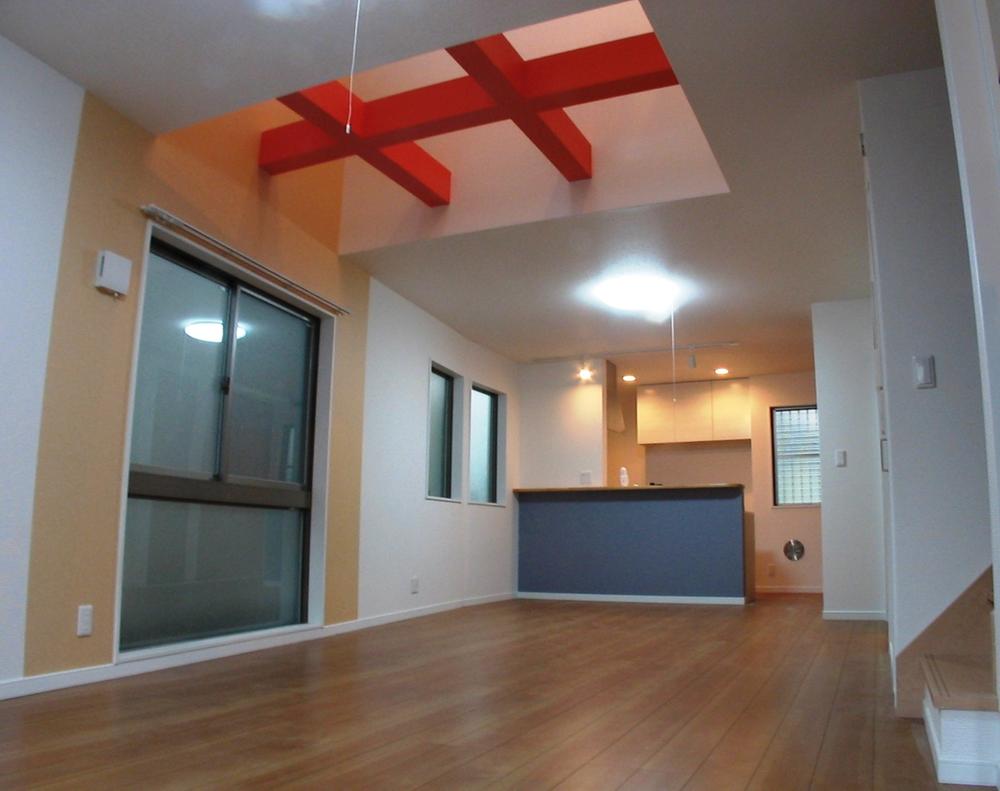 Building A
A棟
Floor plan間取り図 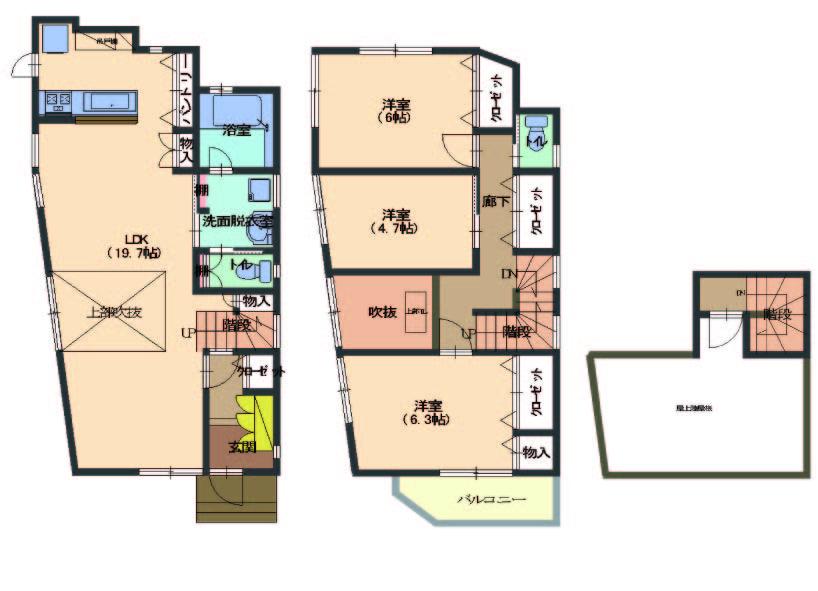 (A Building), Price 28.8 million yen, 3LDK, Land area 93.07 sq m , Building area 95.23 sq m
(A棟)、価格2880万円、3LDK、土地面積93.07m2、建物面積95.23m2
Bathroom浴室 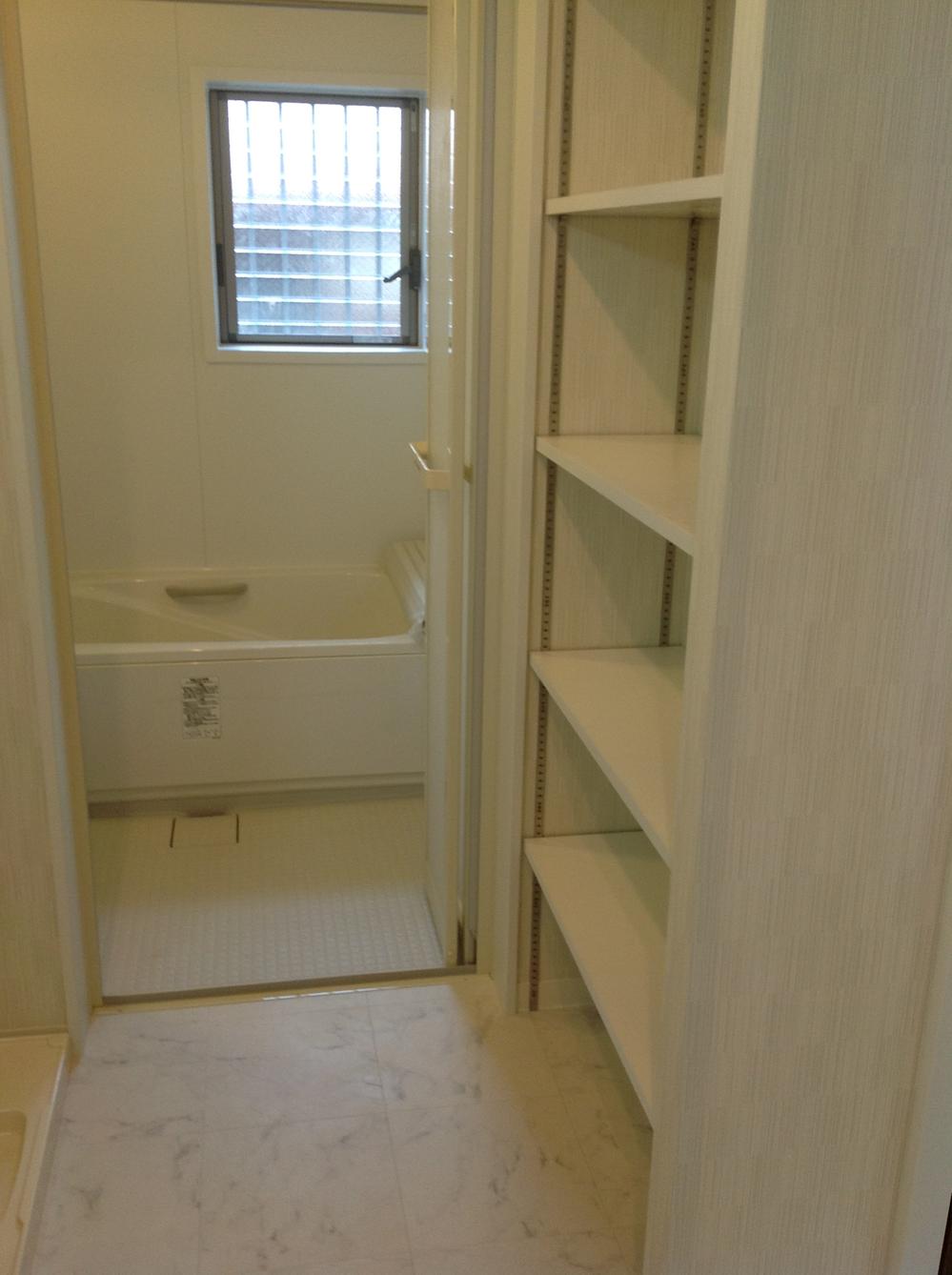 Building B
B棟
Kitchenキッチン 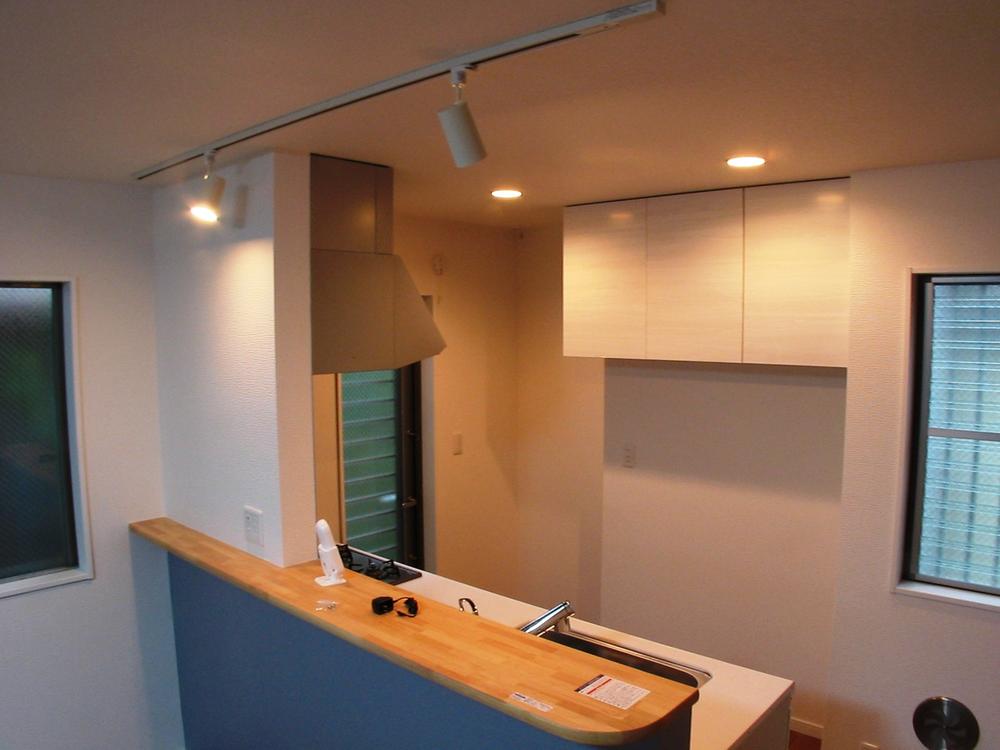 Building A
A棟
Wash basin, toilet洗面台・洗面所 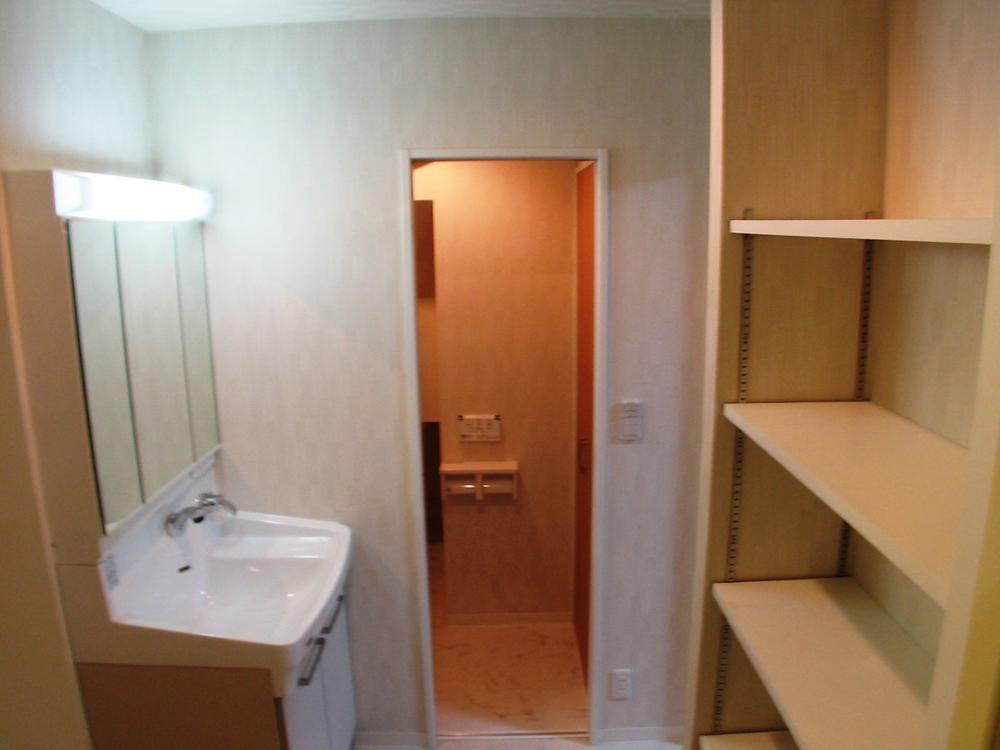 Building A Dressing room
A棟 脱衣所
Toiletトイレ 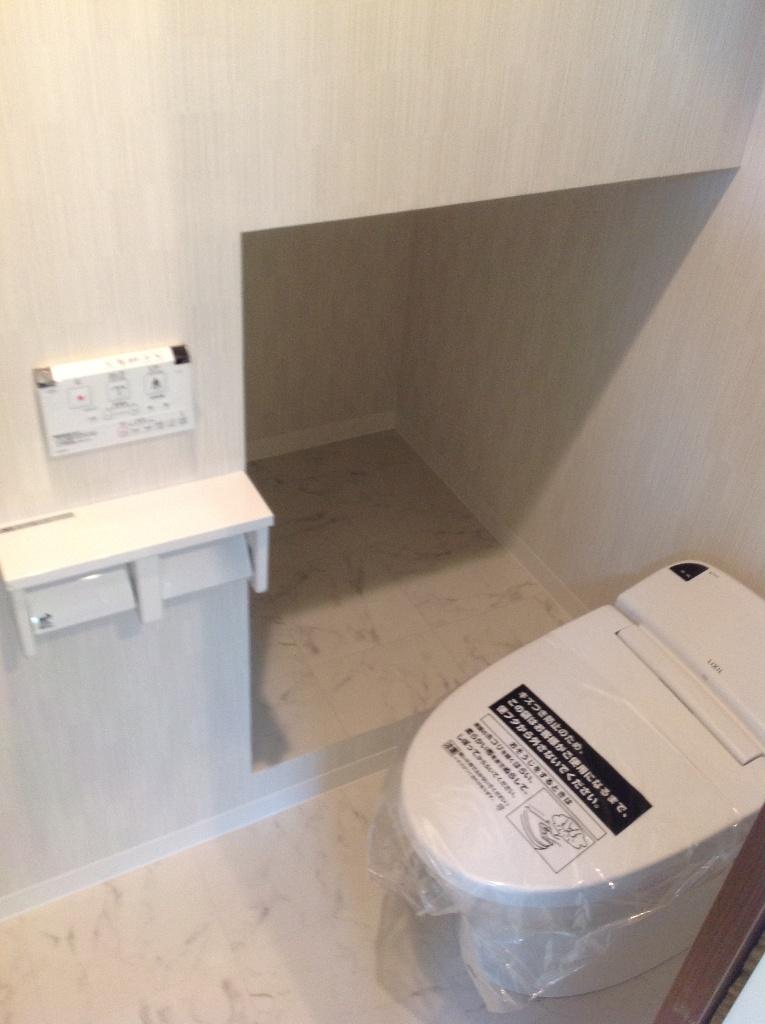 Also a little space
ちょっとしたスペースも
Garden庭 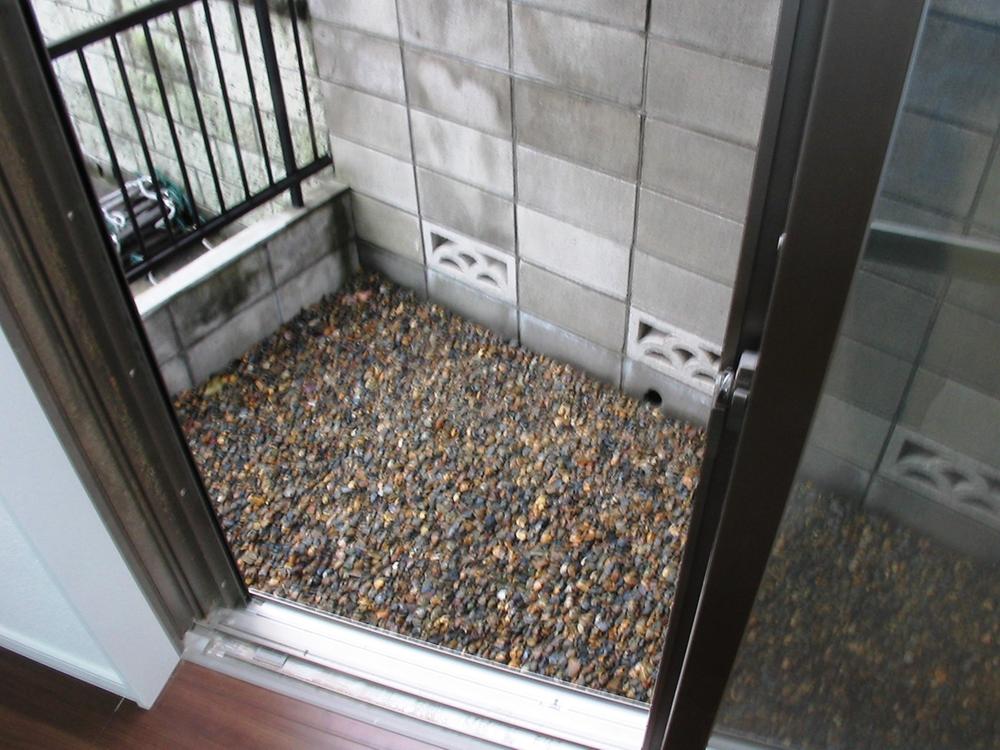 You can gardening
ガーデニングできます
Streets around周辺の街並み 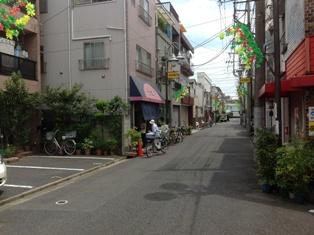 50m until the neighborhood Petit shopping street
近隣プチ商店街まで50m
Other introspectionその他内観 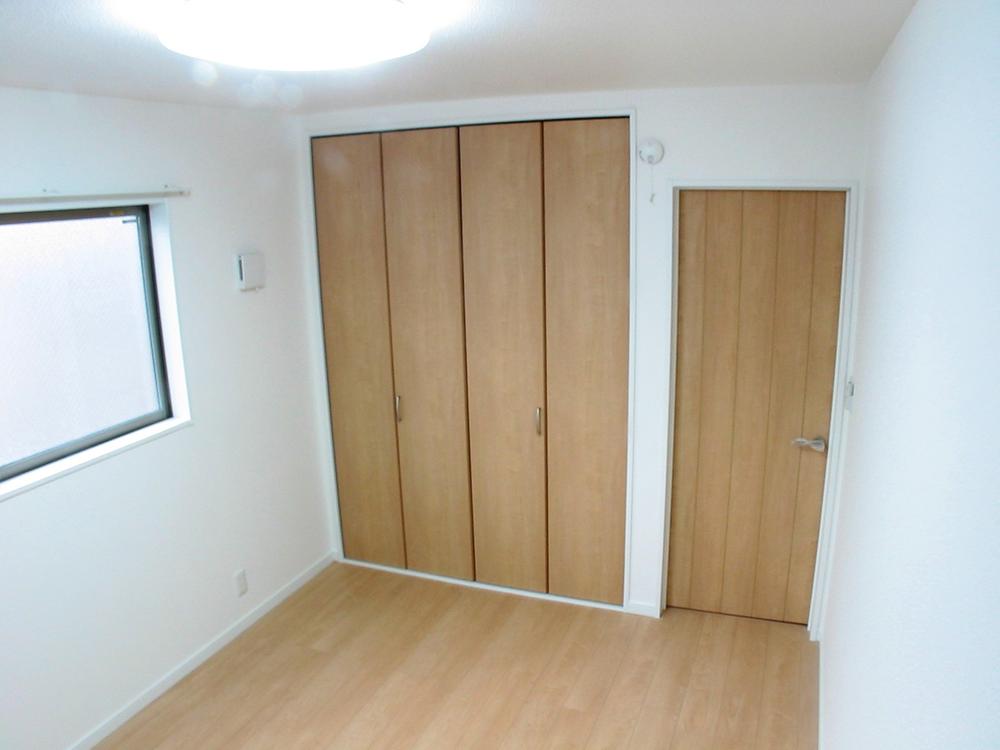 Building A introspection
A棟内観
Otherその他 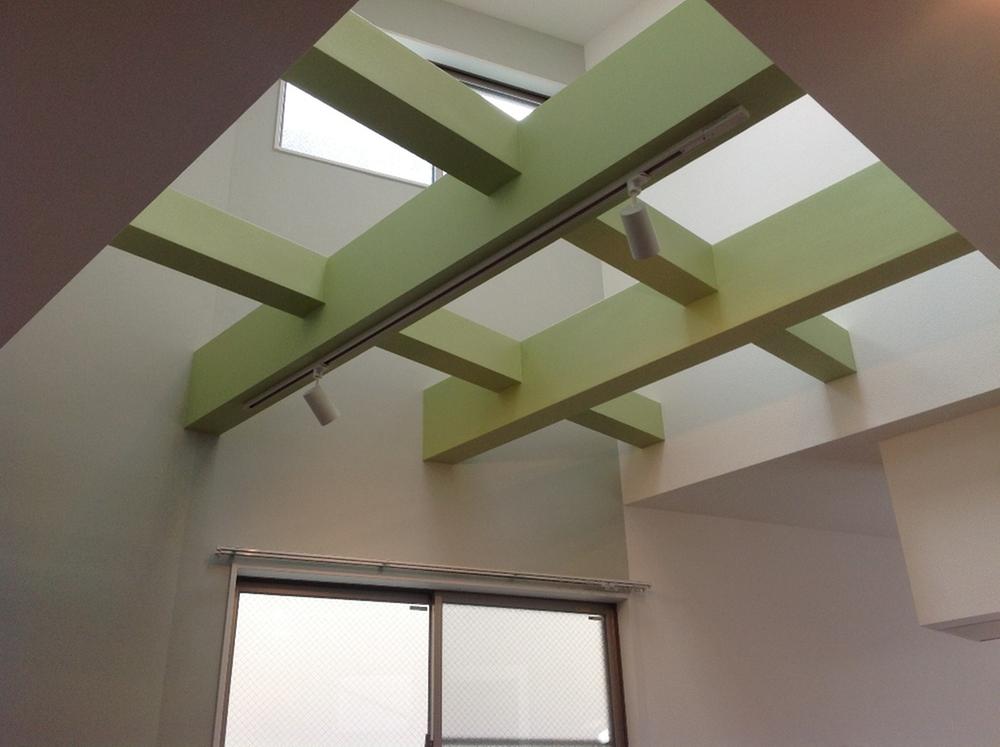 Building B Fukinuki
B棟 吹抜
Floor plan間取り図 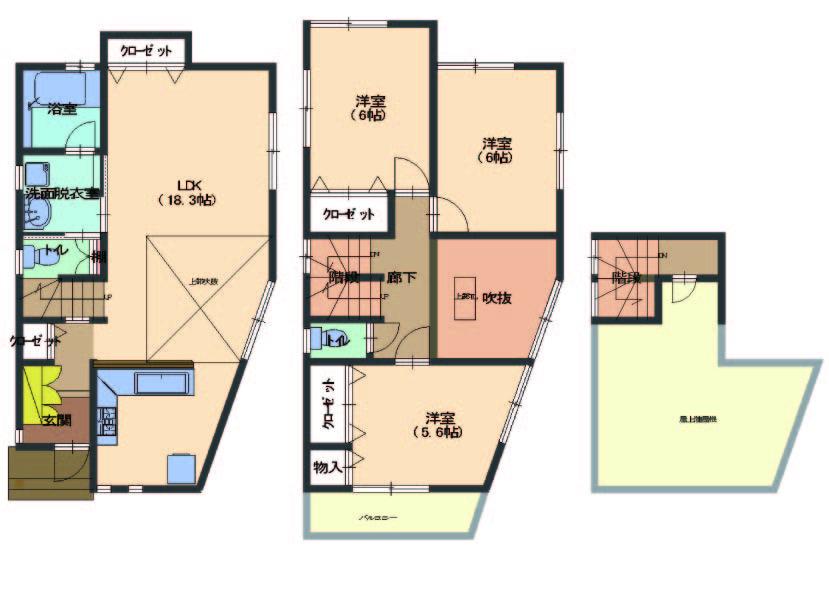 (B Building), Price 28.8 million yen, 3LDK, Land area 89.62 sq m , Building area 90.98 sq m
(B棟)、価格2880万円、3LDK、土地面積89.62m2、建物面積90.98m2
Kitchenキッチン 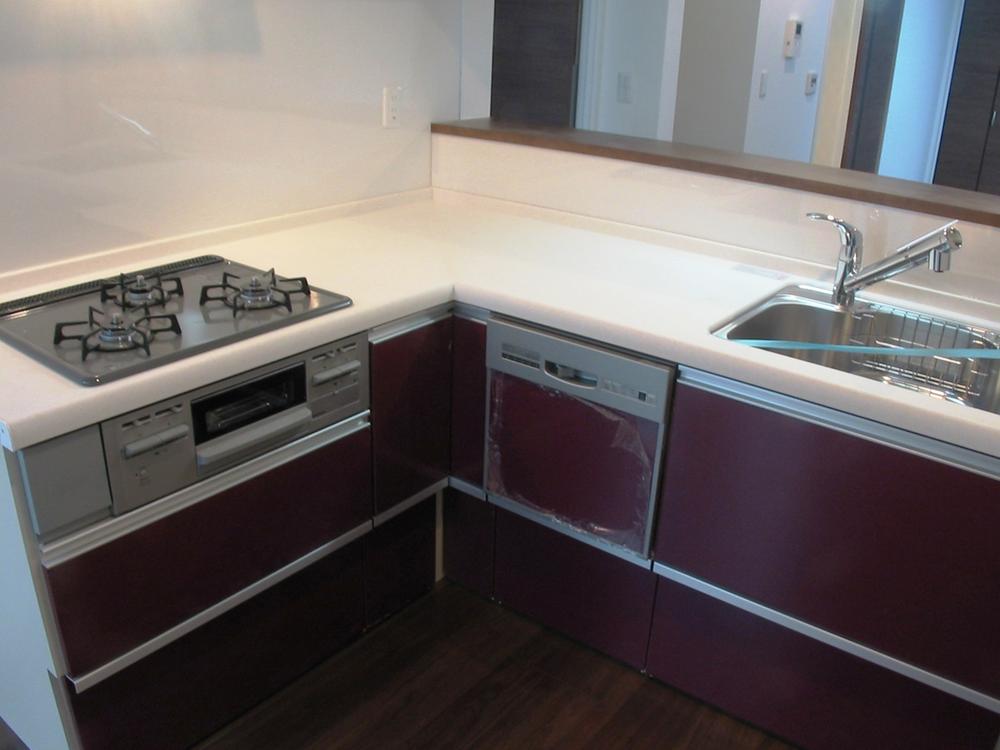 Building B
B棟
Wash basin, toilet洗面台・洗面所 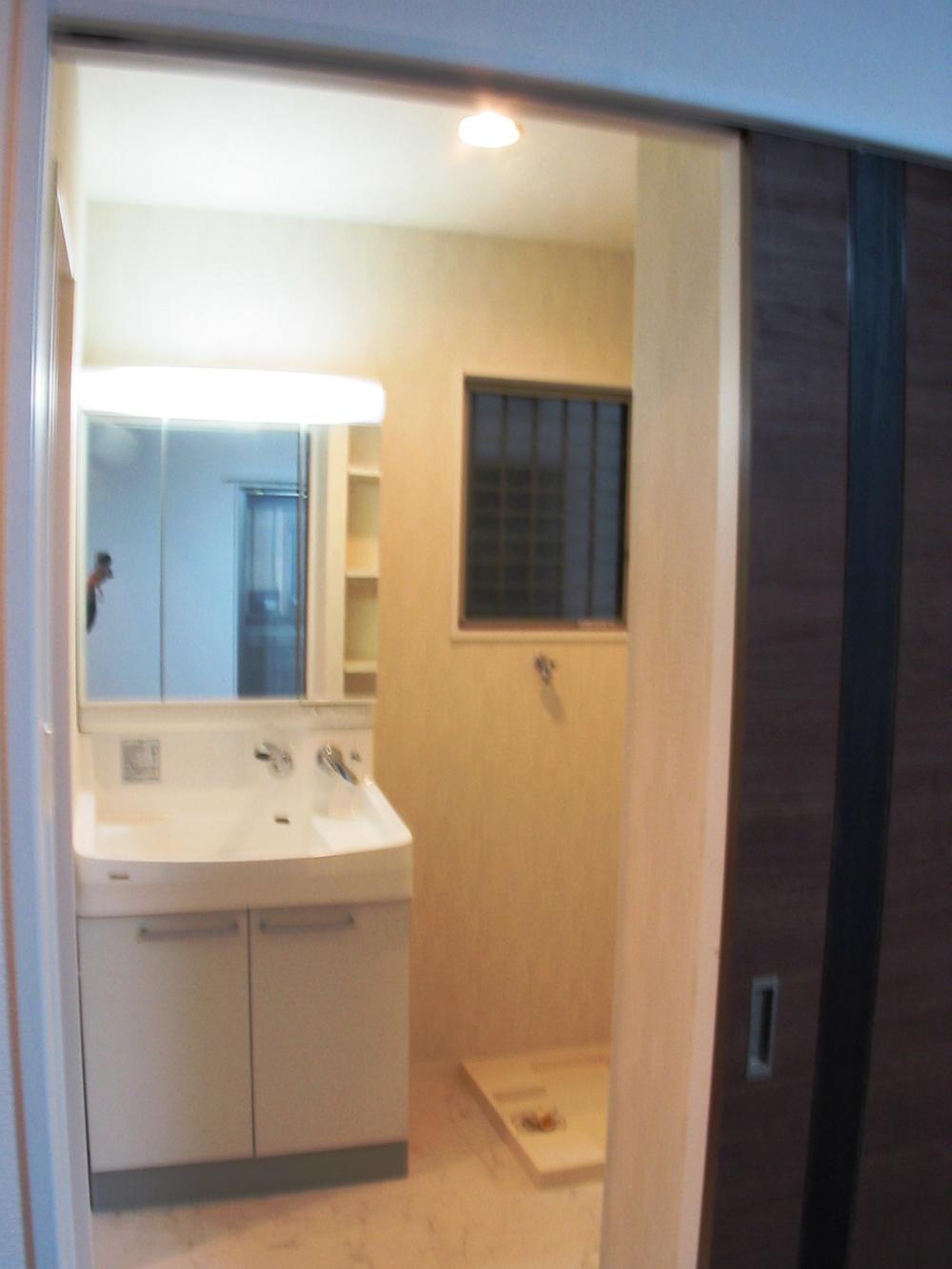 Building B
B棟
Streets around周辺の街並み 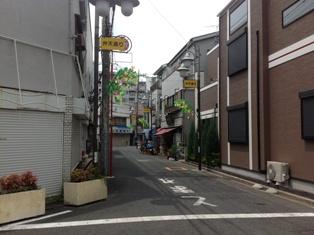 50m until the neighborhood Petit shopping street
近隣プチ商店街まで50m
Other introspectionその他内観 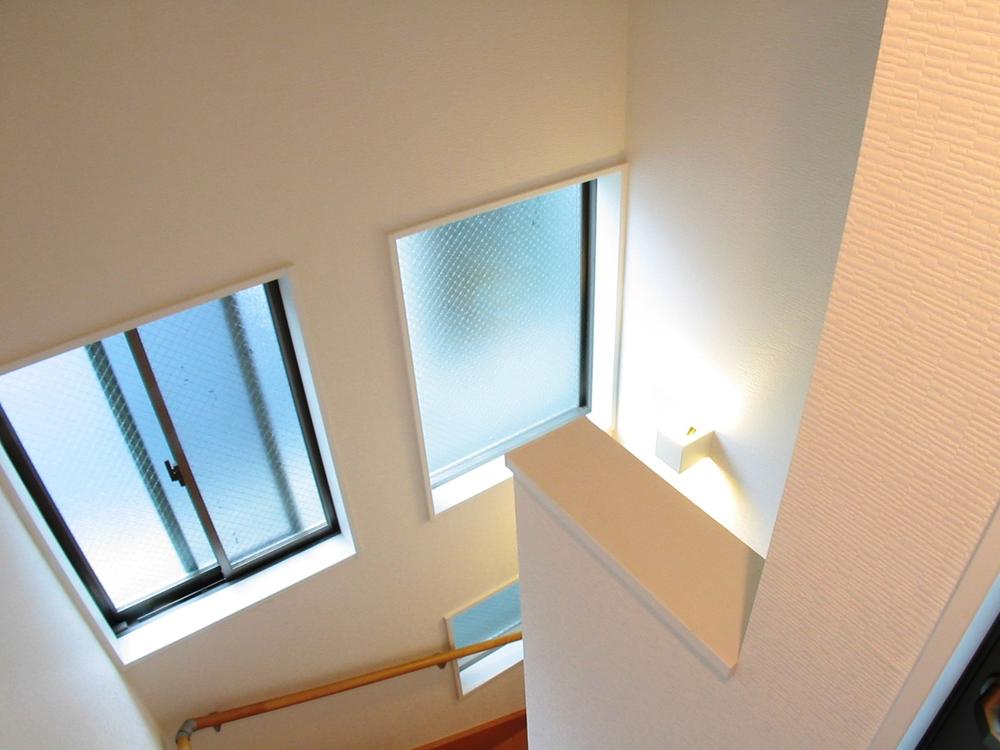 Stairs
階段
Otherその他 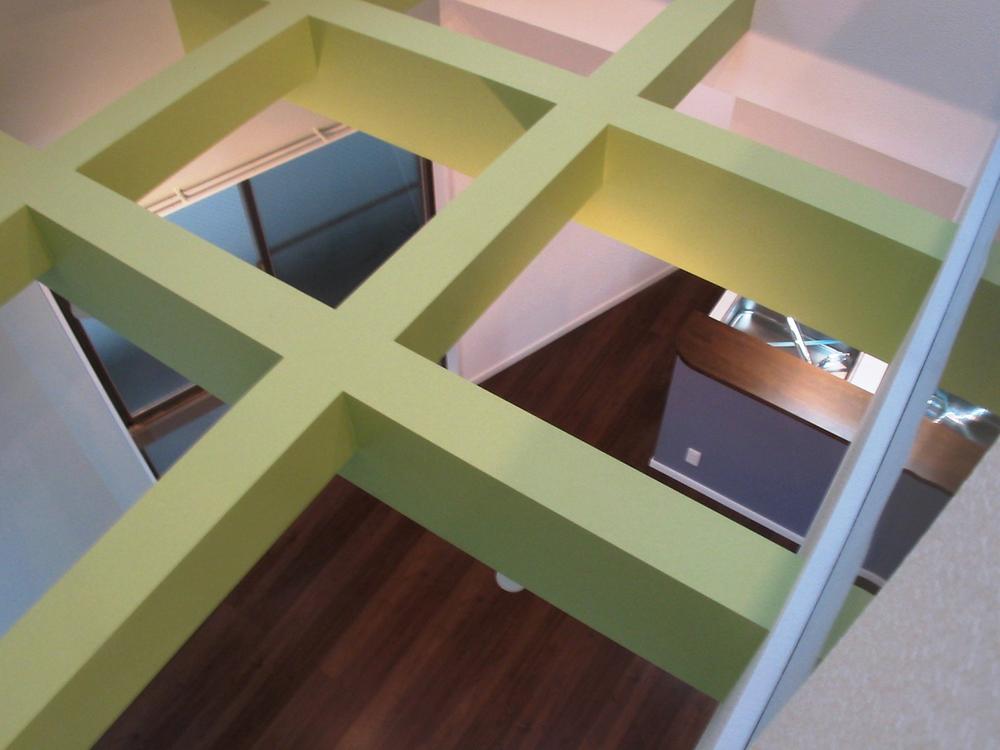 Building B Fukinuki
B棟 吹抜
Other Environmental Photoその他環境写真 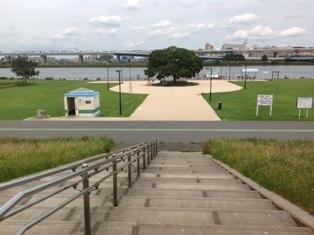 150m to Edogawa bank
江戸川土手まで150m
Other introspectionその他内観 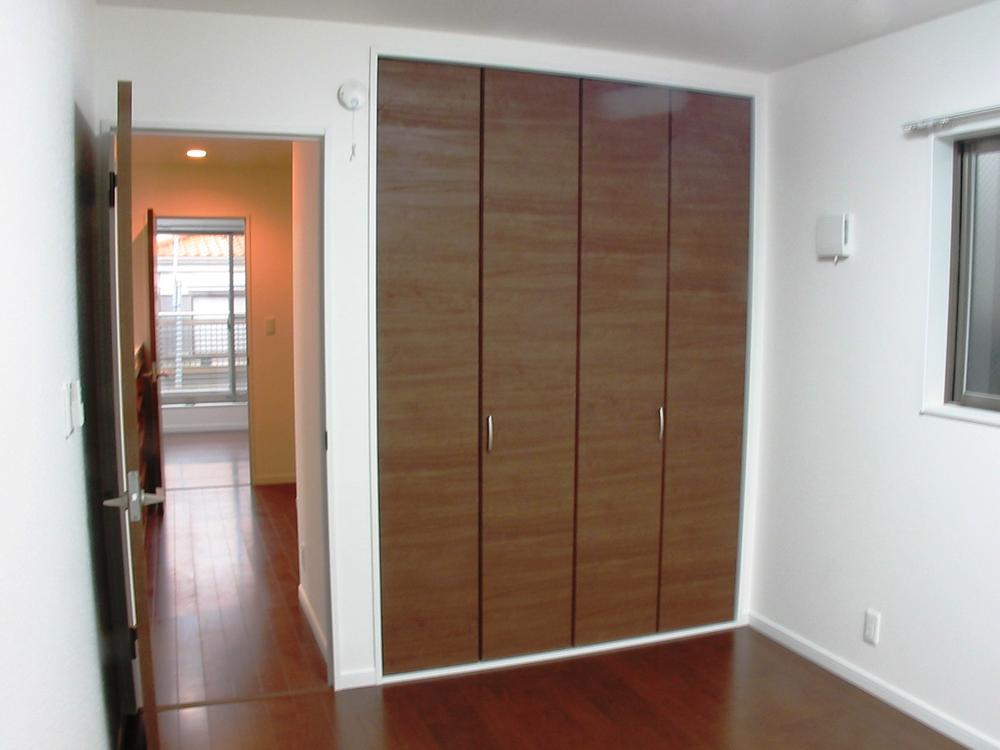 Building B
B棟
Other Environmental Photoその他環境写真 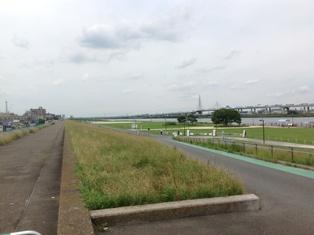 150m to Edogawa bank
江戸川土手まで150m
Other introspectionその他内観 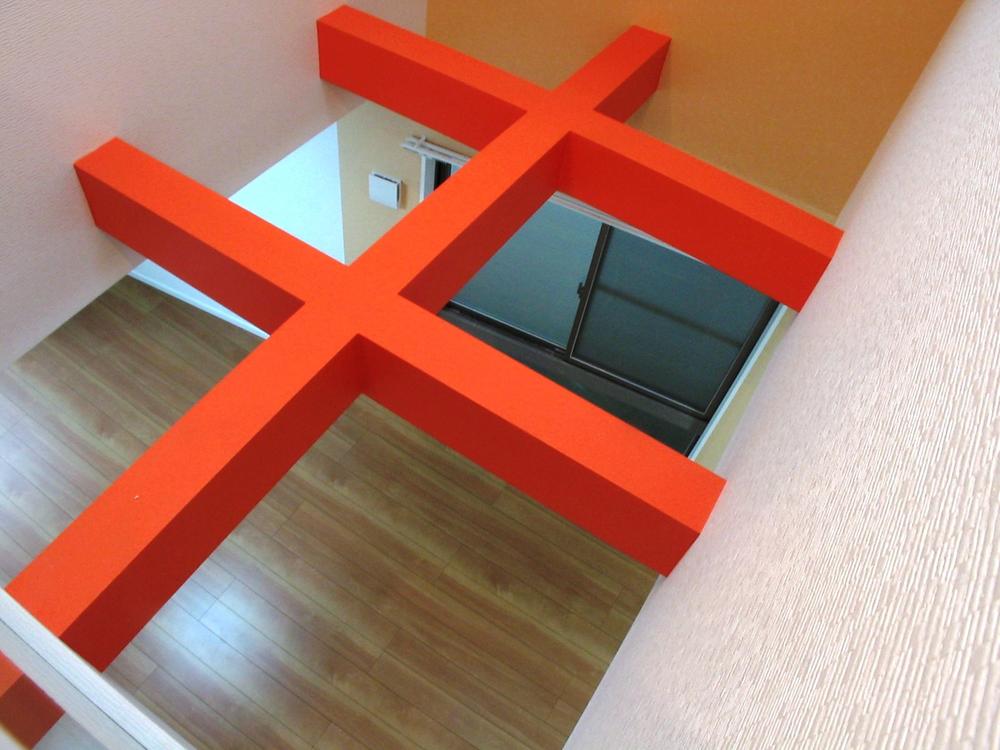 A Building 2F
A棟2F
Livingリビング 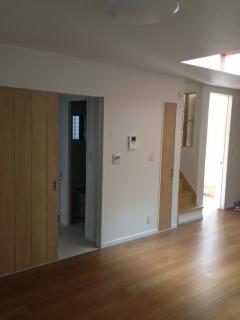 Building A Living
A棟リビング
View photos from the dwelling unit住戸からの眺望写真 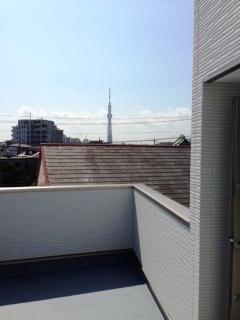 A building roof
A棟屋上
Location
|

























