New Homes » Kanto » Tokyo » Edogawa
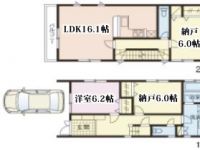 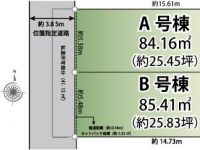
| | Edogawa-ku, Tokyo 東京都江戸川区 |
| JR Sobu Line "Koiwa" walk 10 minutes JR総武線「小岩」歩10分 |
Features pickup 特徴ピックアップ | | Year Available / It is close to the city / System kitchen / Bathroom Dryer / Yang per good / Flat to the station / A quiet residential area / LDK15 tatami mats or more / Around traffic fewer / Washbasin with shower / Face-to-face kitchen / Toilet 2 places / 2 or more sides balcony / TV monitor interphone / Mu front building / Ventilation good / All living room flooring / All room 6 tatami mats or more / Three-story or more / City gas / Flat terrain 年内入居可 /市街地が近い /システムキッチン /浴室乾燥機 /陽当り良好 /駅まで平坦 /閑静な住宅地 /LDK15畳以上 /周辺交通量少なめ /シャワー付洗面台 /対面式キッチン /トイレ2ヶ所 /2面以上バルコニー /TVモニタ付インターホン /前面棟無 /通風良好 /全居室フローリング /全居室6畳以上 /3階建以上 /都市ガス /平坦地 | Price 価格 | | 49,800,000 yen ・ 51,800,000 yen 4980万円・5180万円 | Floor plan 間取り | | 2LDK + 2S (storeroom) ・ 2LDK + 3S (storeroom) 2LDK+2S(納戸)・2LDK+3S(納戸) | Units sold 販売戸数 | | 2 units 2戸 | Total units 総戸数 | | 2 units 2戸 | Land area 土地面積 | | 84.16 sq m ・ 85.41 sq m 84.16m2・85.41m2 | Building area 建物面積 | | 122.67 sq m ・ 133.87 sq m 122.67m2・133.87m2 | Completion date 完成時期(築年月) | | 2014 end of March plan 2014年3月末予定 | Address 住所 | | Edogawa-ku, Tokyo Minamikoiwa 5 東京都江戸川区南小岩5 | Traffic 交通 | | JR Sobu Line "Koiwa" walk 10 minutes JR総武線「小岩」歩10分 | Related links 関連リンク | | [Related Sites of this company] 【この会社の関連サイト】 | Person in charge 担当者より | | Person in charge of inner moat 担当者内堀 | Contact お問い合せ先 | | Ltd. dream housing TEL: 03-5666-5660 Please contact as "saw SUUMO (Sumo)" (株)夢ハウジングTEL:03-5666-5660「SUUMO(スーモ)を見た」と問い合わせください | Building coverage, floor area ratio 建ぺい率・容積率 | | Kenpei rate: 60%, Volume ratio: 160% 建ペい率:60%、容積率:160% | Time residents 入居時期 | | March 2014 early schedule 2014年3月初旬予定 | Land of the right form 土地の権利形態 | | Ownership 所有権 | Structure and method of construction 構造・工法 | | Wooden three-story (framing method) 木造3階建(軸組工法) | Use district 用途地域 | | One dwelling 1種住居 | Other limitations その他制限事項 | | Regulations have by the Landscape Act 景観法による規制有 | Overview and notices その他概要・特記事項 | | Contact: inner moat, Building confirmation number: No. 13UDI2T Ken 00056 other 担当者:内堀、建築確認番号:第13UDI2T建00056号他 | Company profile 会社概要 | | <Seller> Governor of Tokyo (4) No. 073897 (Corporation) All Japan Real Estate Association (Corporation) metropolitan area real estate Fair Trade Council member Co., Ltd. dream housing Yubinbango133-0065 Edogawa-ku, Tokyo Minamishinozaki cho 2-9-2 <売主>東京都知事(4)第073897号(公社)全日本不動産協会会員 (公社)首都圏不動産公正取引協議会加盟(株)夢ハウジング〒133-0065 東京都江戸川区南篠崎町2-9-2 |
Floor plan間取り図 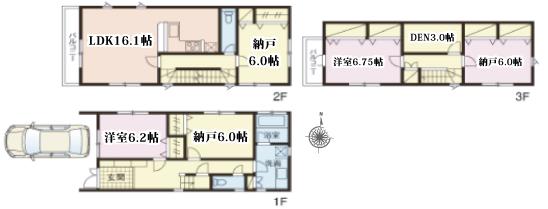 (A Building), Price 51,800,000 yen, 2LDK+3S, Land area 84.16 sq m , Building area 133.87 sq m
(A号棟)、価格5180万円、2LDK+3S、土地面積84.16m2、建物面積133.87m2
Otherその他 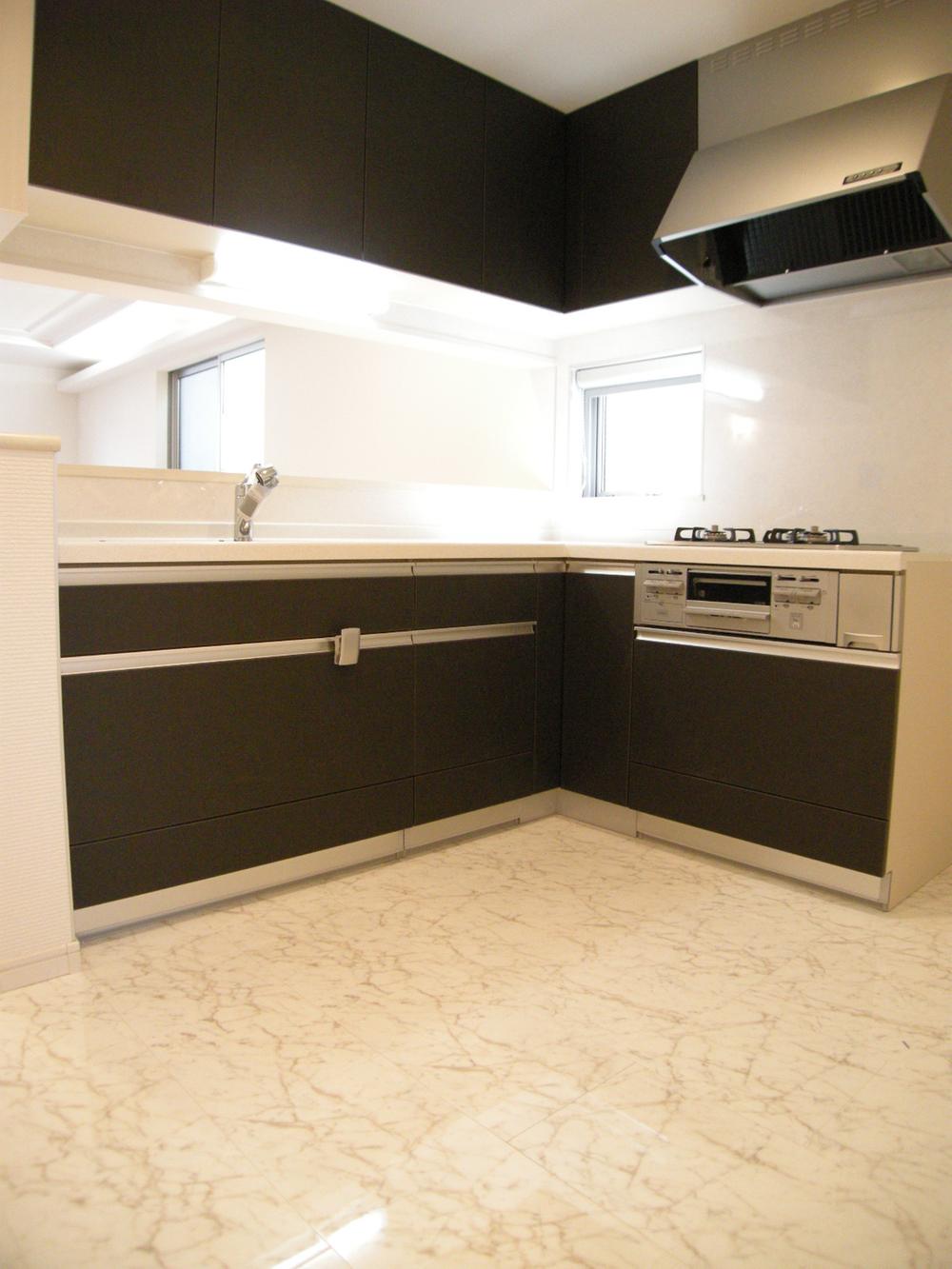 Our construction cases
当社施工例
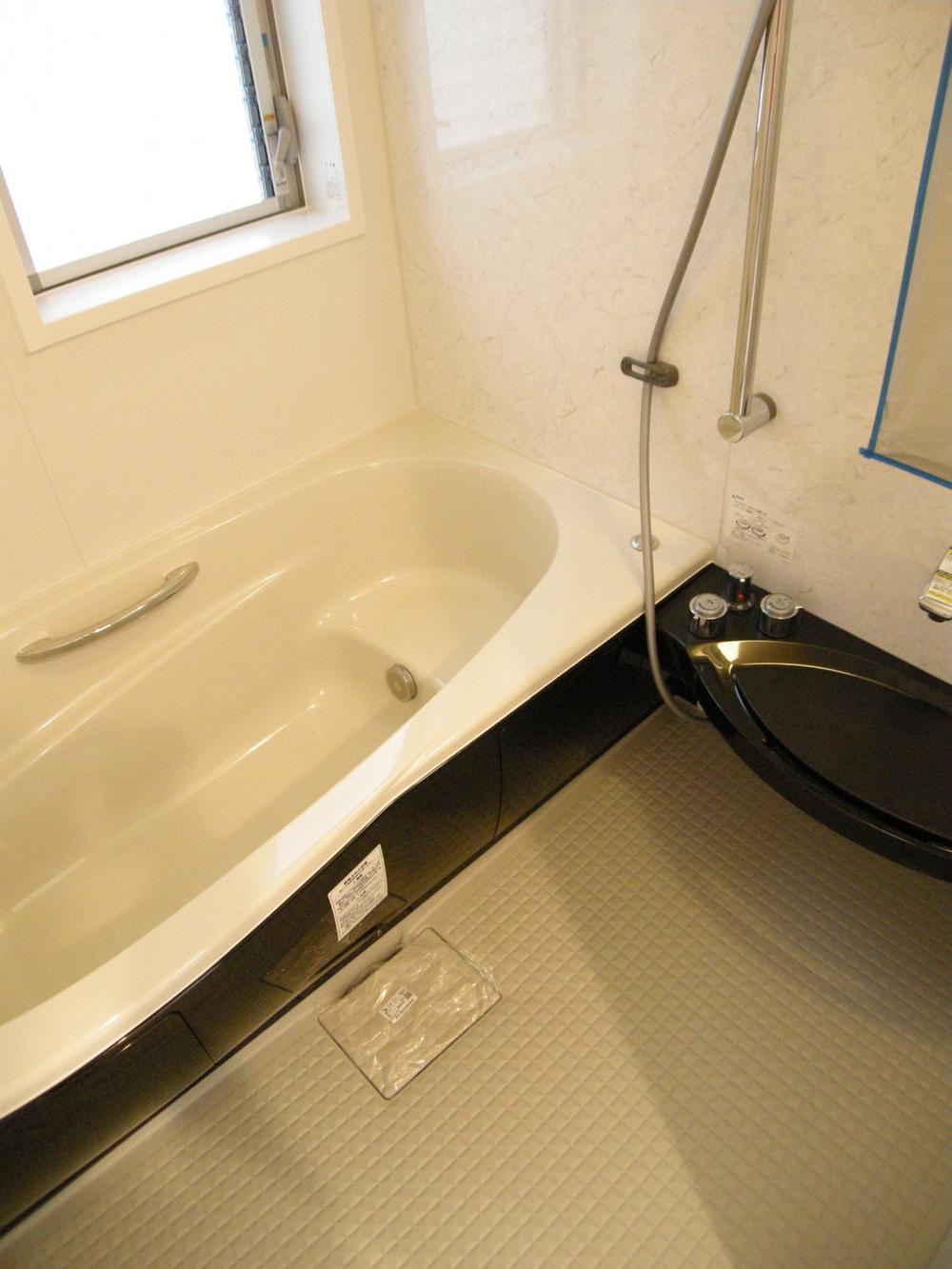 Our construction cases
当社施工例
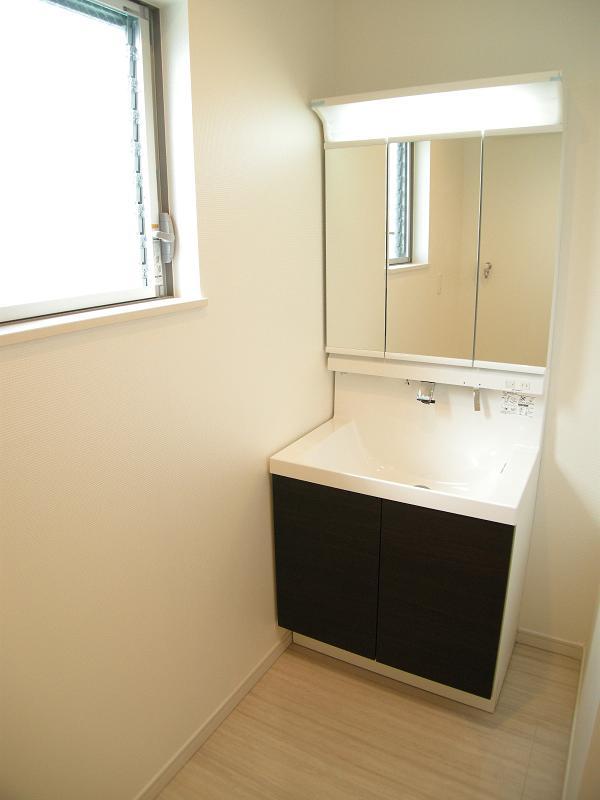 Our construction cases
当社施工例
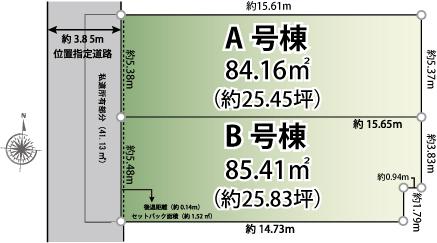 The entire compartment Figure
全体区画図
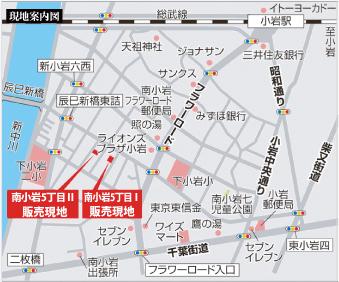 Local guide map
現地案内図
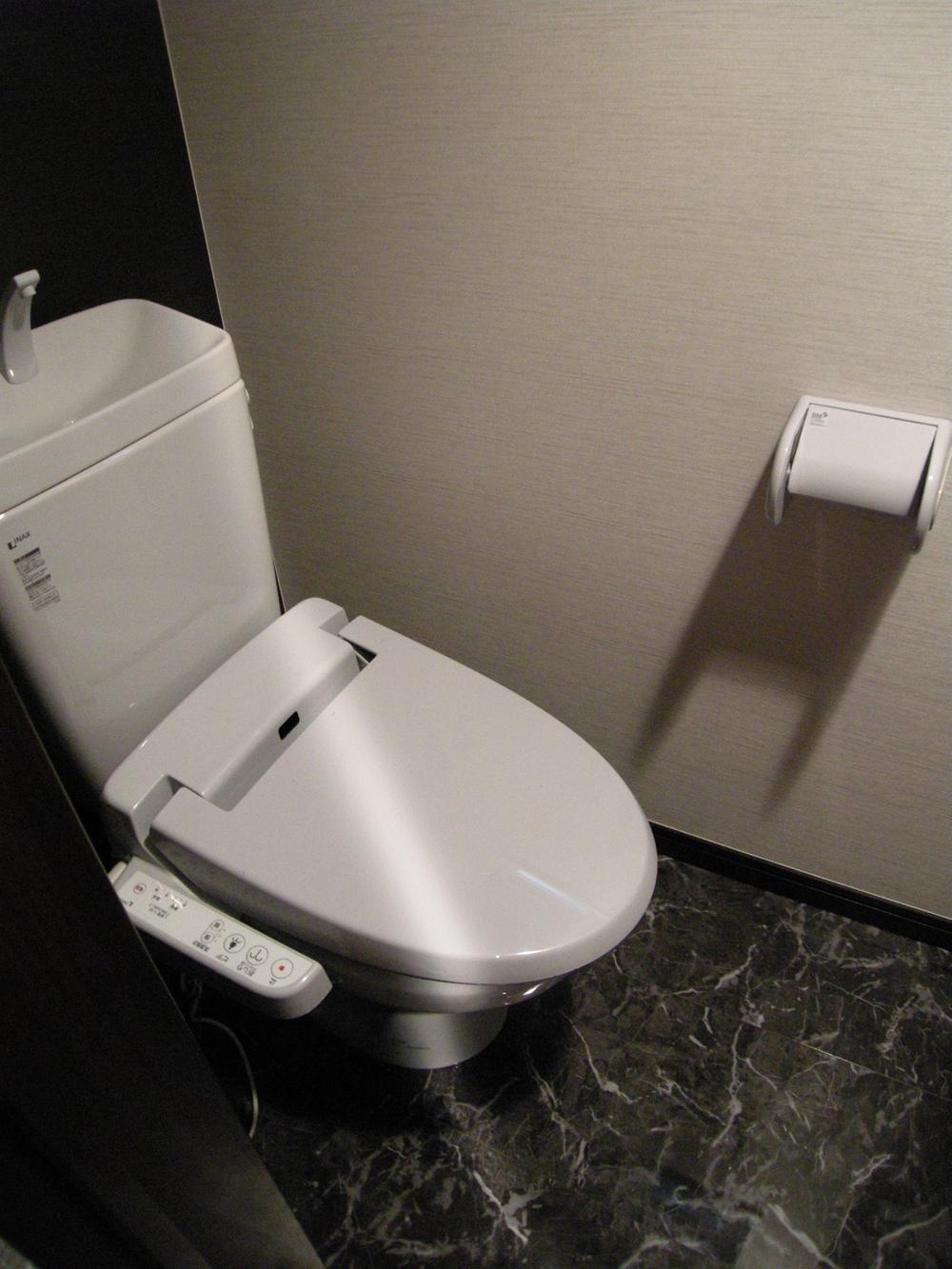 Our construction cases
当社施工例
Floor plan間取り図 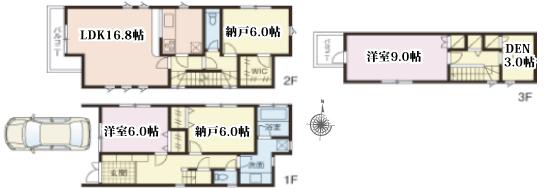 (B Building), Price 49,800,000 yen, 2LDK+2S, Land area 85.41 sq m , Building area 122.67 sq m
(B号棟)、価格4980万円、2LDK+2S、土地面積85.41m2、建物面積122.67m2
Otherその他 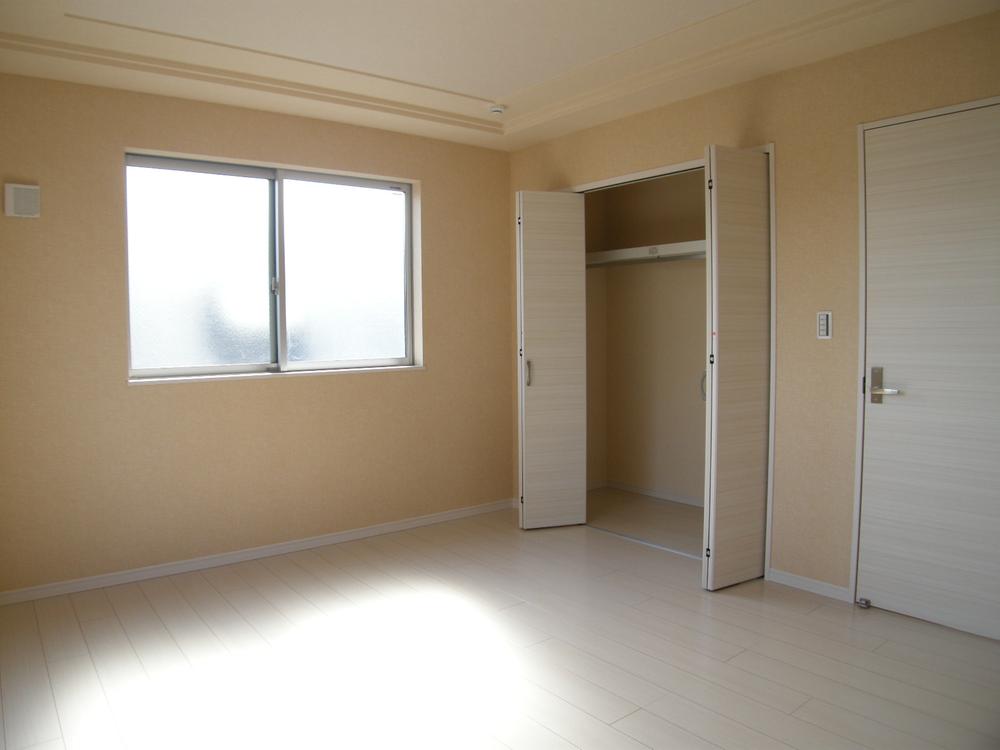 Our construction cases
当社施工例
Location
|










