New Homes » Kanto » Tokyo » Edogawa
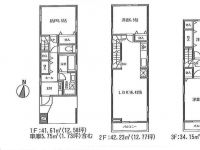 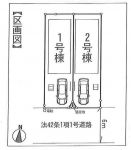
| | Edogawa-ku, Tokyo 東京都江戸川区 |
| Keisei Main Line "keisei koiwa" walk 4 minutes 京成本線「京成小岩」歩4分 |
| Corresponding to the flat-35S, Year Available, 2 along the line more accessible, System kitchen, Flat to the station, A quiet residential area, LDK15 tatami mats or more, Or more before road 6m, Toilet 2 places, Three-story or more, City gas, Storeroom, Flat terrain フラット35Sに対応、年内入居可、2沿線以上利用可、システムキッチン、駅まで平坦、閑静な住宅地、LDK15畳以上、前道6m以上、トイレ2ヶ所、3階建以上、都市ガス、納戸、平坦地 |
Features pickup 特徴ピックアップ | | Corresponding to the flat-35S / Year Available / 2 along the line more accessible / System kitchen / Flat to the station / A quiet residential area / LDK15 tatami mats or more / Or more before road 6m / Toilet 2 places / Three-story or more / City gas / Storeroom / Flat terrain フラット35Sに対応 /年内入居可 /2沿線以上利用可 /システムキッチン /駅まで平坦 /閑静な住宅地 /LDK15畳以上 /前道6m以上 /トイレ2ヶ所 /3階建以上 /都市ガス /納戸 /平坦地 | Price 価格 | | 42,800,000 yen 4280万円 | Floor plan 間取り | | 3LDK + S (storeroom) 3LDK+S(納戸) | Units sold 販売戸数 | | 2 units 2戸 | Total units 総戸数 | | 2 units 2戸 | Land area 土地面積 | | 71.56 sq m ~ 71.84 sq m (measured) 71.56m2 ~ 71.84m2(実測) | Building area 建物面積 | | 117.99 sq m ~ 120.27 sq m (registration) 117.99m2 ~ 120.27m2(登記) | Completion date 完成時期(築年月) | | May 2013 2013年5月 | Address 住所 | | Edogawa-ku, Tokyo Kitakoiwa 6-22 東京都江戸川区北小岩6-22 | Traffic 交通 | | Keisei Main Line "keisei koiwa" walk 4 minutes
KitaSosen "Shinshibamata" walk 15 minutes
JR Sobu Line "Koiwa" walk 20 minutes 京成本線「京成小岩」歩4分
北総線「新柴又」歩15分
JR総武線「小岩」歩20分 | Related links 関連リンク | | [Related Sites of this company] 【この会社の関連サイト】 | Person in charge 担当者より | | Person in charge of real-estate and building Isobe Ryuji industry experience: I will do my best to meet the understanding of the four-year customer each person's values demand. 担当者宅建磯部 隆治業界経験:4年お客様一人一人の価値観を理解し要望に応えられるよう頑張ります。 | Contact お問い合せ先 | | TEL: 0800-603-3429 [Toll free] mobile phone ・ Also available from PHS
Caller ID is not notified
Please contact the "saw SUUMO (Sumo)"
If it does not lead, If the real estate company TEL:0800-603-3429【通話料無料】携帯電話・PHSからもご利用いただけます
発信者番号は通知されません
「SUUMO(スーモ)を見た」と問い合わせください
つながらない方、不動産会社の方は
| Building coverage, floor area ratio 建ぺい率・容積率 | | Kenpei rate: 60%, Volume ratio: 200% 建ペい率:60%、容積率:200% | Time residents 入居時期 | | Consultation 相談 | Land of the right form 土地の権利形態 | | Ownership 所有権 | Use district 用途地域 | | One dwelling 1種住居 | Overview and notices その他概要・特記事項 | | Contact: Isobe Ryuji, Building confirmation number: No. H24A-BA. 担当者:磯部 隆治、建築確認番号:第H24A-BA.a00732-01他 | Company profile 会社概要 | | <Mediation> Governor of Tokyo (2) No. 082902 (Corporation) All Japan Real Estate Association (Corporation) metropolitan area real estate Fair Trade Council member (Ltd.) Oedo real estate Yubinbango135-0024 Koto-ku, Tokyo fining 3-4-12 <仲介>東京都知事(2)第082902号(公社)全日本不動産協会会員 (公社)首都圏不動産公正取引協議会加盟(株)大江戸不動産〒135-0024 東京都江東区清澄3-4-12 |
Floor plan間取り図 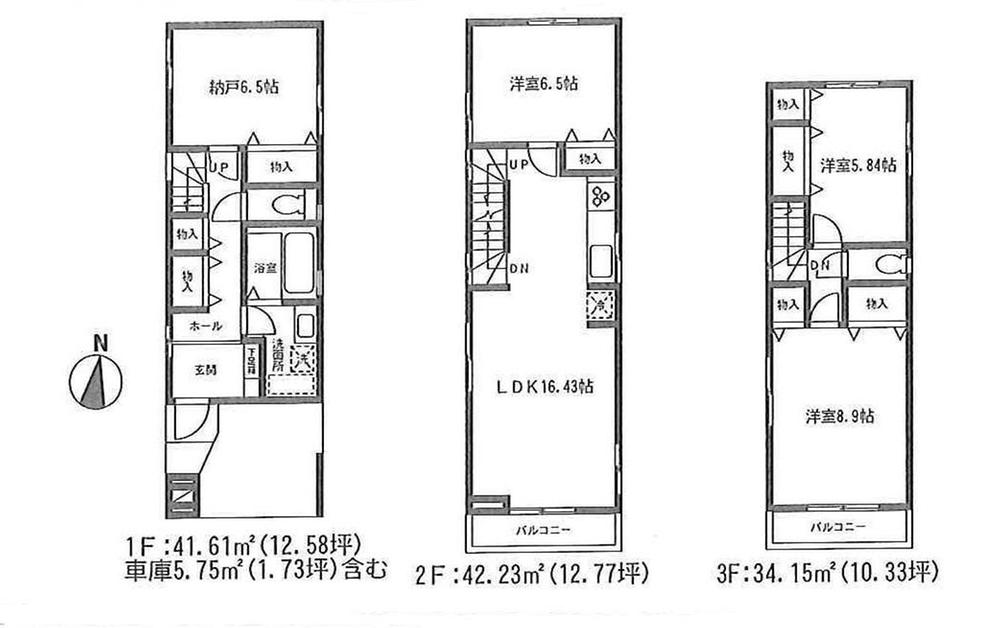 (1 Building), Price 42,800,000 yen, 3LDK+S, Land area 71.84 sq m , Building area 117.99 sq m
(1号棟)、価格4280万円、3LDK+S、土地面積71.84m2、建物面積117.99m2
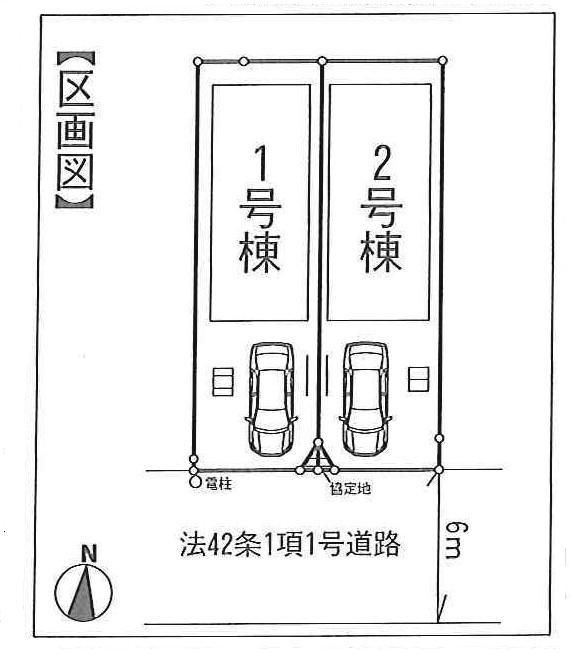 The entire compartment Figure
全体区画図
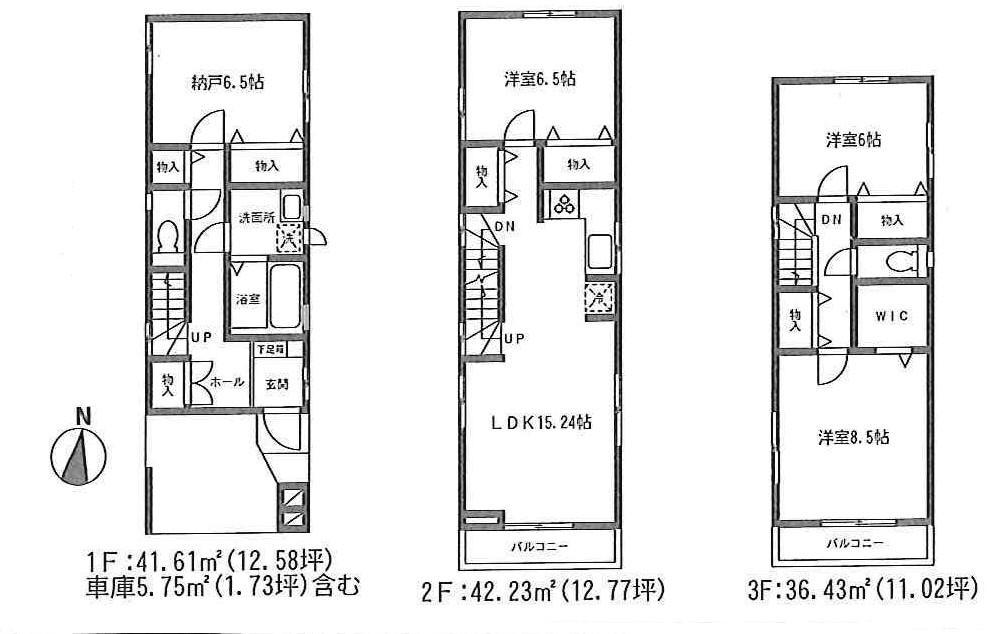 (Building 2), Price 42,800,000 yen, 3LDK+S, Land area 71.56 sq m , Building area 120.27 sq m
(2号棟)、価格4280万円、3LDK+S、土地面積71.56m2、建物面積120.27m2
Location
|




