New Homes » Kanto » Tokyo » Edogawa
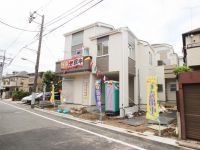 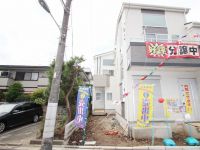
| | Edogawa-ku, Tokyo 東京都江戸川区 |
| JR Sobu Line "Koiwa" walk 11 minutes JR総武線「小岩」歩11分 |
| Year Available, 2 along the line more accessible, System kitchen, Or more before road 6m, Shaping land, Toilet 2 places, 2-story, City gas, Storeroom, Flat terrain 年内入居可、2沿線以上利用可、システムキッチン、前道6m以上、整形地、トイレ2ヶ所、2階建、都市ガス、納戸、平坦地 |
Features pickup 特徴ピックアップ | | Year Available / 2 along the line more accessible / System kitchen / Or more before road 6m / Shaping land / Toilet 2 places / 2-story / City gas / Storeroom / Flat terrain 年内入居可 /2沿線以上利用可 /システムキッチン /前道6m以上 /整形地 /トイレ2ヶ所 /2階建 /都市ガス /納戸 /平坦地 | Price 価格 | | 37,300,000 yen ~ 41,800,000 yen 3730万円 ~ 4180万円 | Floor plan 間取り | | 2LDK + S (storeroom) ~ 3LDK + S (storeroom) 2LDK+S(納戸) ~ 3LDK+S(納戸) | Units sold 販売戸数 | | 3 units 3戸 | Total units 総戸数 | | 3 units 3戸 | Land area 土地面積 | | 73.64 sq m ~ 79.01 sq m (measured) 73.64m2 ~ 79.01m2(実測) | Building area 建物面積 | | 75.14 sq m ~ 88.18 sq m (registration) 75.14m2 ~ 88.18m2(登記) | Driveway burden-road 私道負担・道路 | | Road width: 6m Act 42 Paragraph 1 No. 1 道路幅:6m法42条1項1号 | Completion date 完成時期(築年月) | | October 2013 2013年10月 | Address 住所 | | Edogawa-ku, Tokyo Higashikoiwa 4-13 東京都江戸川区東小岩4-13 | Traffic 交通 | | JR Sobu Line "Koiwa" walk 11 minutes Keisei Main Line "Edogawa" walk 17 minutes
Keisei Main Line "Kokufudai" walk 27 minutes JR総武線「小岩」歩11分京成本線「江戸川」歩17分
京成本線「国府台」歩27分
| Related links 関連リンク | | [Related Sites of this company] 【この会社の関連サイト】 | Person in charge 担当者より | | Person in charge of real-estate and building Isobe Ryuji industry experience: I will do my best to meet the understanding of the four-year customer each person's values demand. 担当者宅建磯部 隆治業界経験:4年お客様一人一人の価値観を理解し要望に応えられるよう頑張ります。 | Contact お問い合せ先 | | TEL: 0800-603-3429 [Toll free] mobile phone ・ Also available from PHS
Caller ID is not notified
Please contact the "saw SUUMO (Sumo)"
If it does not lead, If the real estate company TEL:0800-603-3429【通話料無料】携帯電話・PHSからもご利用いただけます
発信者番号は通知されません
「SUUMO(スーモ)を見た」と問い合わせください
つながらない方、不動産会社の方は
| Building coverage, floor area ratio 建ぺい率・容積率 | | Kenpei rate: 60%, Volume ratio: 200% 建ペい率:60%、容積率:200% | Time residents 入居時期 | | Consultation 相談 | Land of the right form 土地の権利形態 | | Ownership 所有権 | Use district 用途地域 | | One dwelling 1種住居 | Land category 地目 | | Residential land 宅地 | Overview and notices その他概要・特記事項 | | Contact: Isobe Ryuji, Building confirmation number: No. HPA-13-02477-1 担当者:磯部 隆治、建築確認番号:第HPA-13-02477-1号 | Company profile 会社概要 | | <Mediation> Governor of Tokyo (2) No. 082902 (Corporation) All Japan Real Estate Association (Corporation) metropolitan area real estate Fair Trade Council member (Ltd.) Oedo real estate Yubinbango135-0024 Koto-ku, Tokyo fining 3-4-12 <仲介>東京都知事(2)第082902号(公社)全日本不動産協会会員 (公社)首都圏不動産公正取引協議会加盟(株)大江戸不動産〒135-0024 東京都江東区清澄3-4-12 |
Local appearance photo現地外観写真 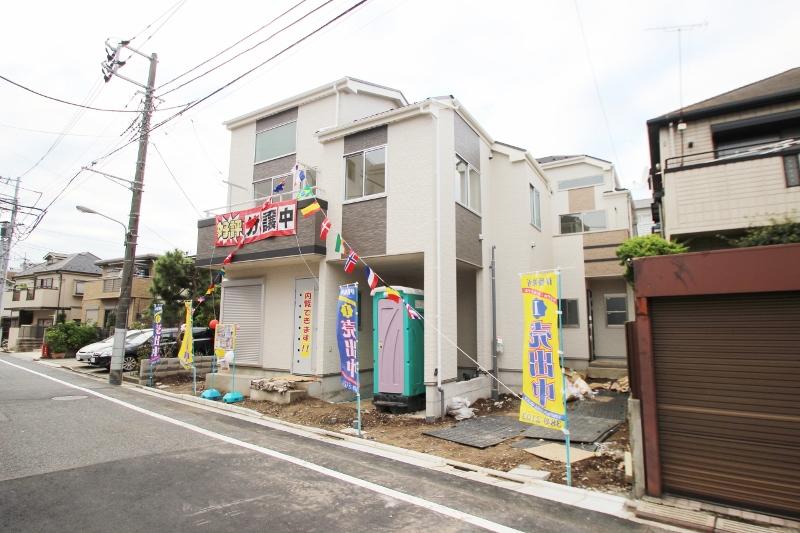 Local (10 May 2013) Shooting
現地(2013年10月)撮影
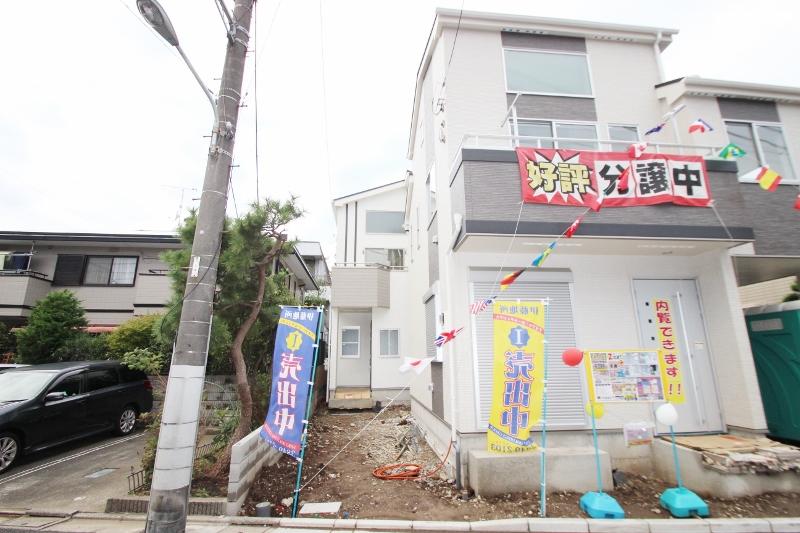 Local (10 May 2013) Shooting
現地(2013年10月)撮影
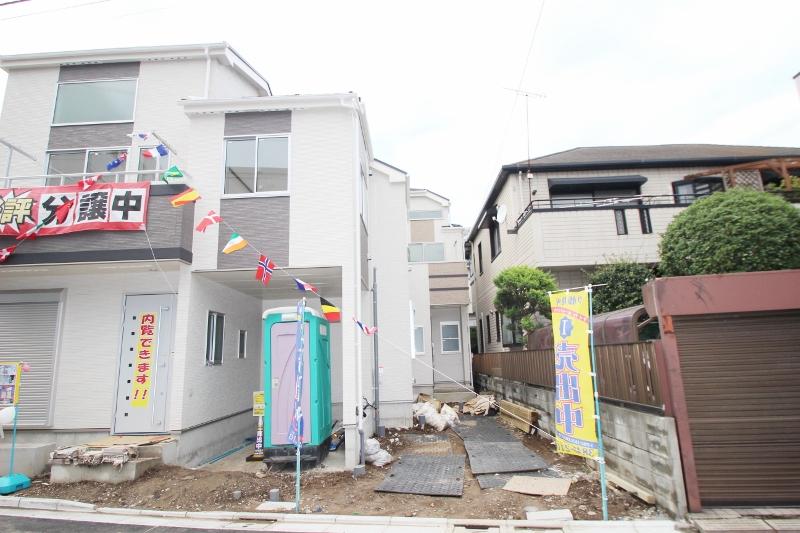 Local (10 May 2013) Shooting
現地(2013年10月)撮影
Floor plan間取り図  (1 Building), Price 38,800,000 yen, 2LDK+S, Land area 76.7 sq m , Building area 75.14 sq m
(1号棟)、価格3880万円、2LDK+S、土地面積76.7m2、建物面積75.14m2
Livingリビング 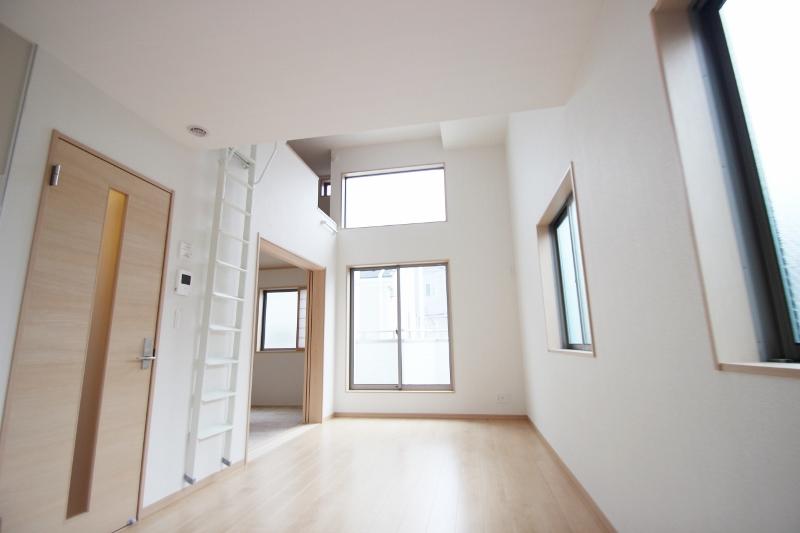 Indoor (10 May 2013) Shooting
室内(2013年10月)撮影
Bathroom浴室 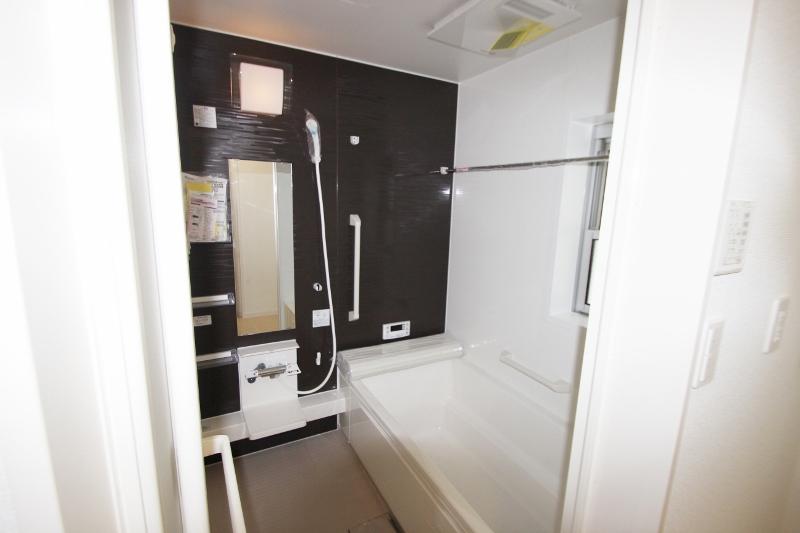 Indoor (10 May 2013) Shooting
室内(2013年10月)撮影
Kitchenキッチン 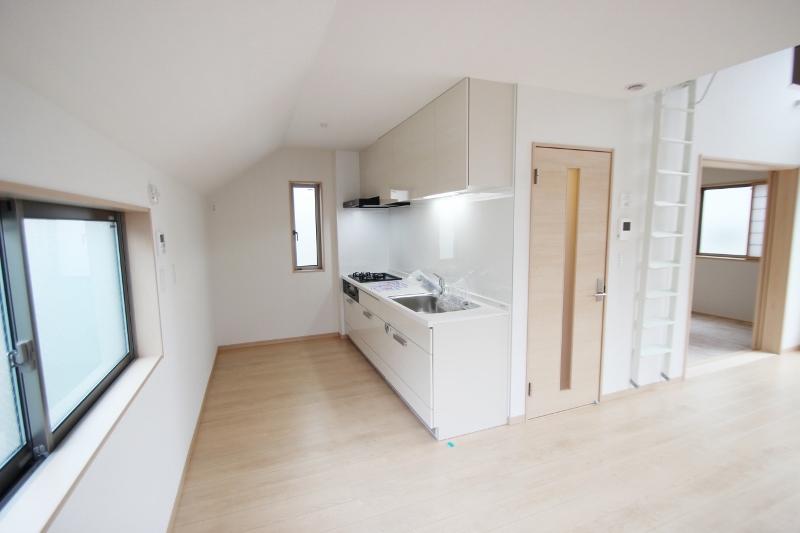 Indoor (10 May 2013) Shooting
室内(2013年10月)撮影
Non-living roomリビング以外の居室 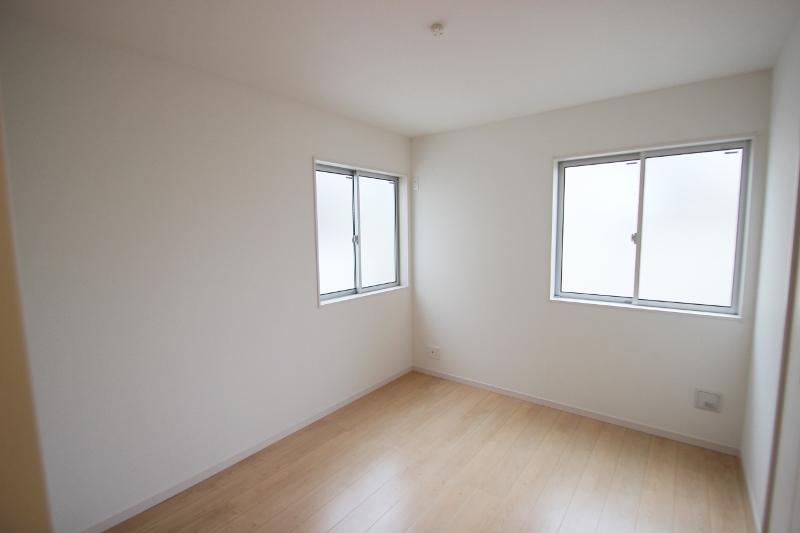 Indoor (10 May 2013) Shooting
室内(2013年10月)撮影
Wash basin, toilet洗面台・洗面所 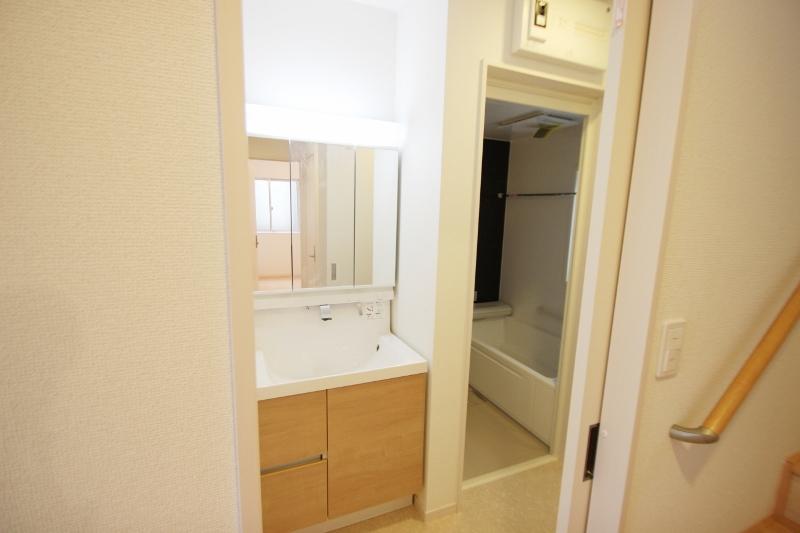 Indoor (10 May 2013) Shooting
室内(2013年10月)撮影
Local photos, including front road前面道路含む現地写真 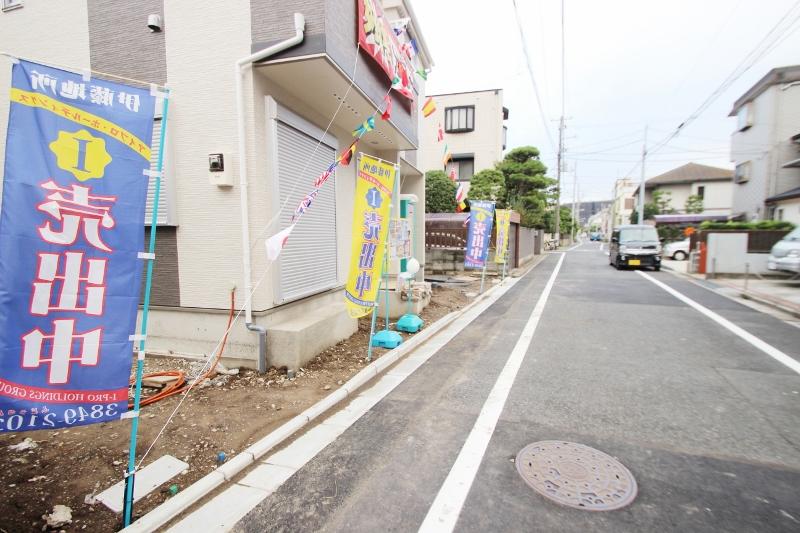 Local (10 May 2013) Shooting
現地(2013年10月)撮影
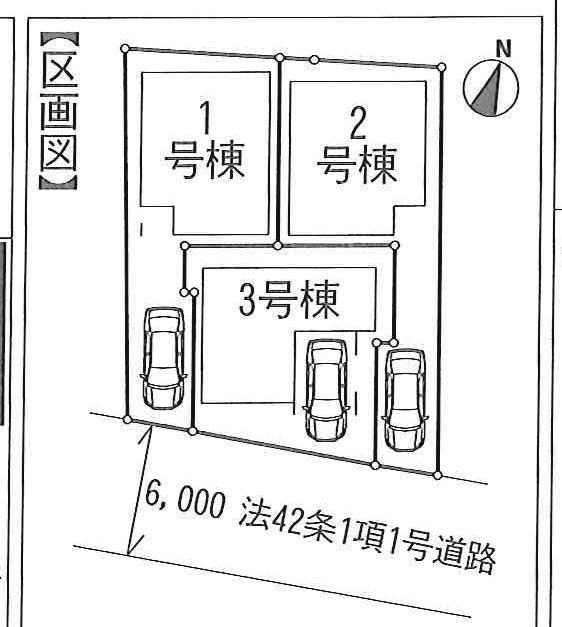 The entire compartment Figure
全体区画図
Floor plan間取り図  (Building 2), Price 37,300,000 yen, 2LDK+S, Land area 79.01 sq m , Building area 75.97 sq m
(2号棟)、価格3730万円、2LDK+S、土地面積79.01m2、建物面積75.97m2
Wash basin, toilet洗面台・洗面所 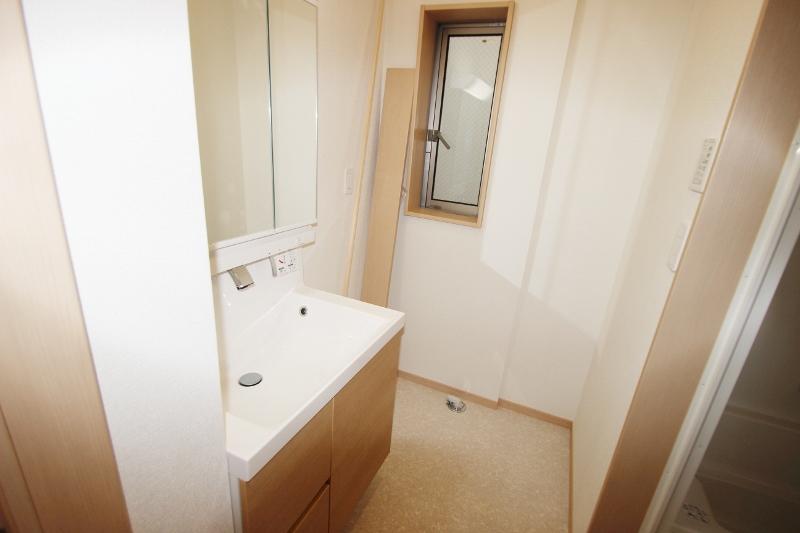 Indoor (10 May 2013) Shooting
室内(2013年10月)撮影
Floor plan間取り図  (3 Building), Price 41,800,000 yen, 3LDK+S, Land area 73.64 sq m , Building area 88.18 sq m
(3号棟)、価格4180万円、3LDK+S、土地面積73.64m2、建物面積88.18m2
Location
|















