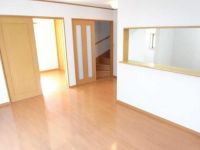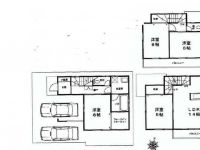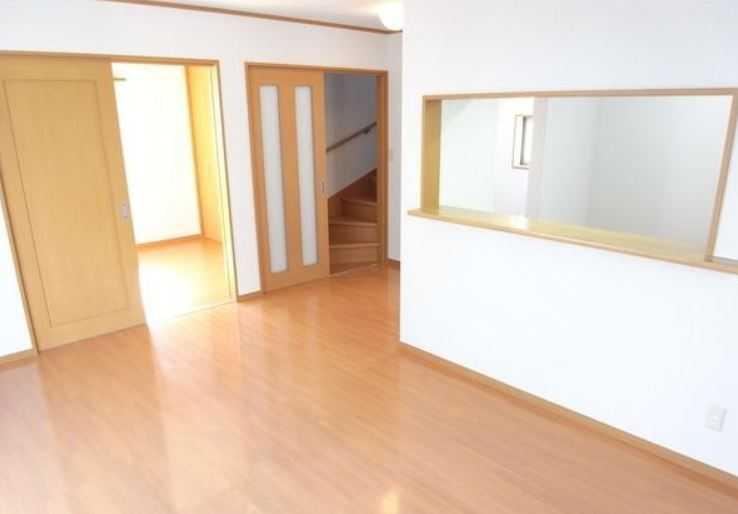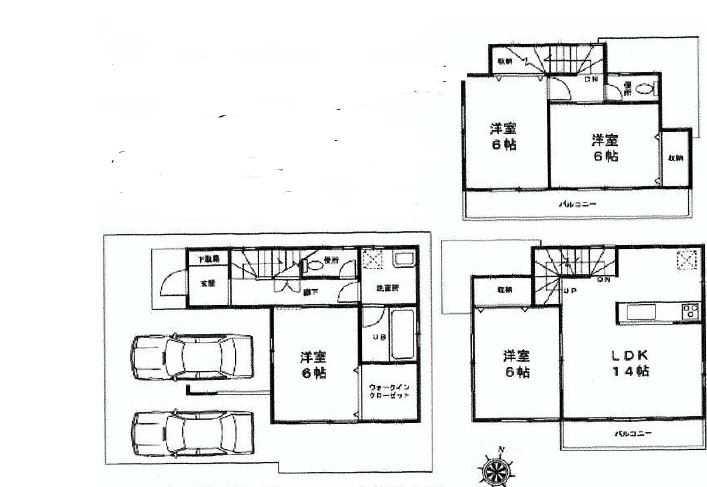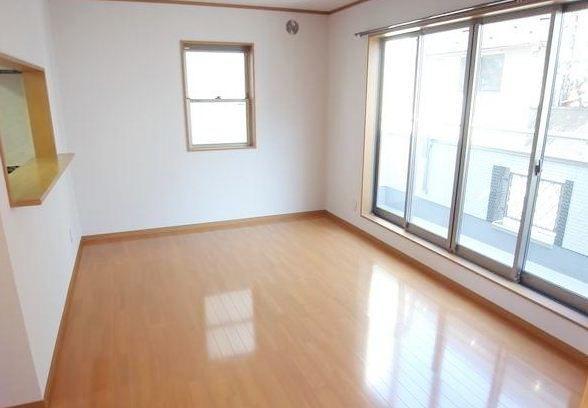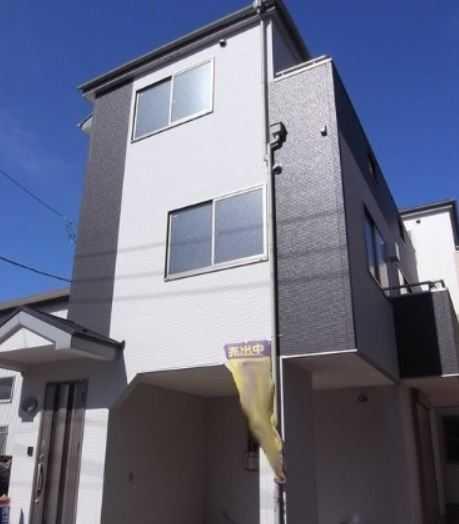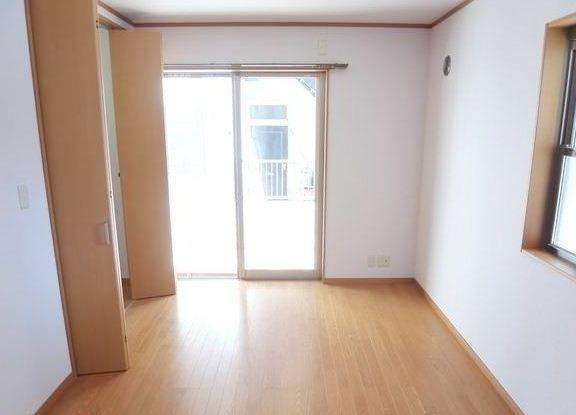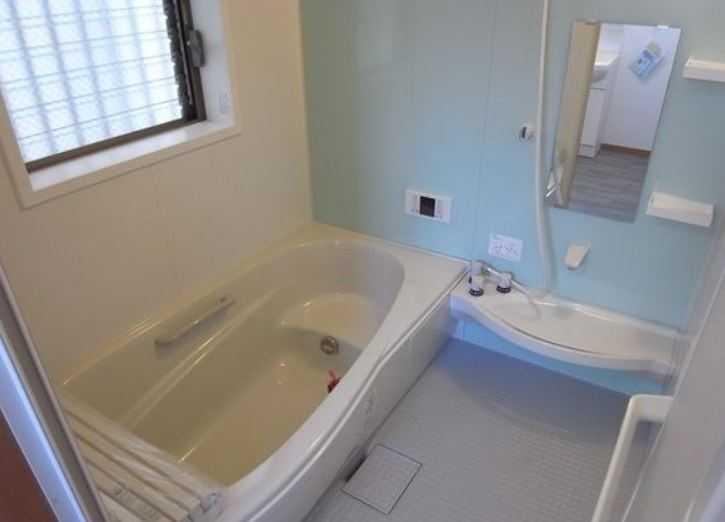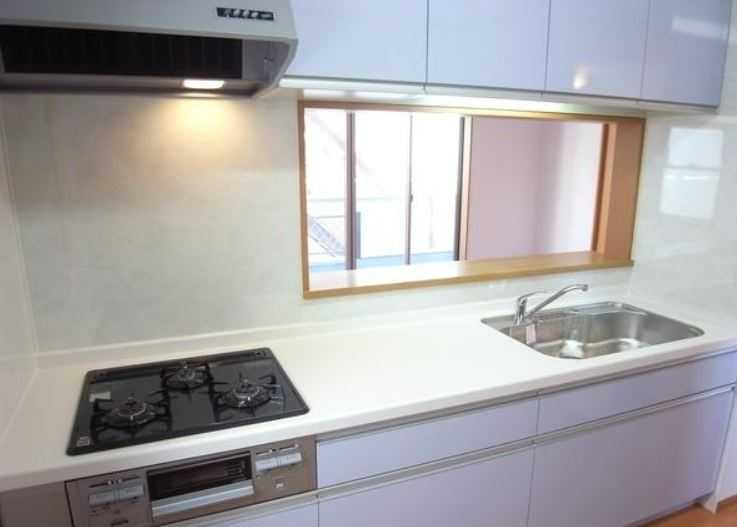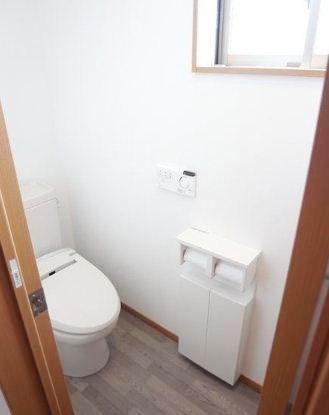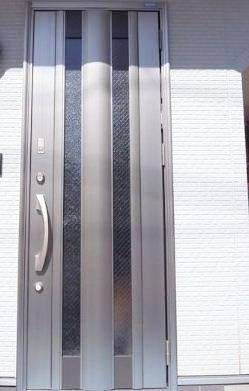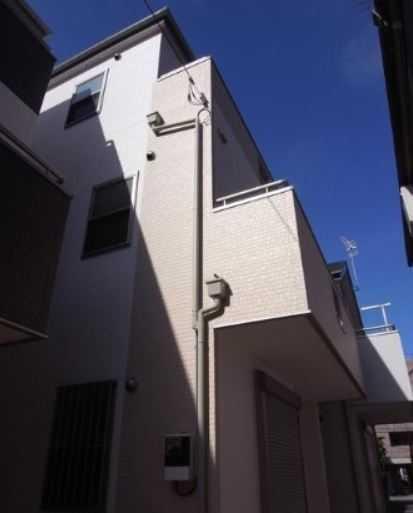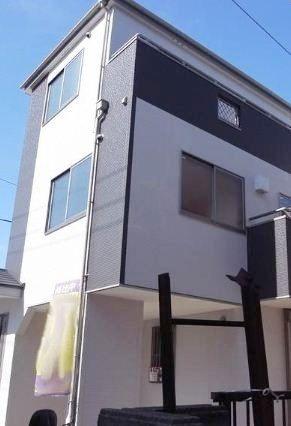|
|
Edogawa-ku, Tokyo
東京都江戸川区
|
|
Toei Shinjuku Line "Shinozaki" walk 17 minutes
都営新宿線「篠崎」歩17分
|
|
■ Car space 2 cars ■ Surrounding environment favorable ■ On the day of the guidance is also available. ■ I'd love to, Please feel free to contact us.
■カースペース2台分 ■周辺環境良好 ■当日のご案内も可能です。 ■是非、お気軽にお問合せ下さい。
|
|
Mortgage interest rates are what% .. total amount of the expenses included How much .. so This listing is I think there are a .. worry a lot how much can discount, but I will answer all, Please do not hesitate to contact us. ・ In the case of our alliance mortgage available, The entire period up to -1.7% preferential treatment. ・ The application, Conditions, there is a review. ・ Weekdays, Saturday and Sunday, will guide you regardless of holiday. ・ It can come to pick you up in the car.
住宅ローンの金利は何%..諸費用込みの総額はいくら..この物件はどれだけ値引きできるか..心配事たくさんあると思いますが全てお答え致しますので、お気軽にお問い合わせくださいませ。・弊社の提携住宅ローン利用の場合、全期間最大-1.7%優遇。・適用には、条件,審査がございます。・平日,土日,祝日問わずご案内致します。・車でお迎えに伺います。
|
Features pickup 特徴ピックアップ | | Year Available / Parking two Allowed / Immediate Available / 2 along the line more accessible / It is close to the city / Facing south / System kitchen / Bathroom Dryer / Yang per good / All room storage / Flat to the station / A quiet residential area / Shaping land / Washbasin with shower / Face-to-face kitchen / 3 face lighting / Barrier-free / Toilet 2 places / Natural materials / Bathroom 1 tsubo or more / 2 or more sides balcony / South balcony / Zenshitsuminami direction / Otobasu / Warm water washing toilet seat / Underfloor Storage / The window in the bathroom / TV monitor interphone / Urban neighborhood / Ventilation good / All living room flooring / Walk-in closet / Or more ceiling height 2.5m / All room 6 tatami mats or more / Three-story or more / Living stairs / All rooms are two-sided lighting / Maintained sidewalk / Flat terrain / Floor heating / Movable partition 年内入居可 /駐車2台可 /即入居可 /2沿線以上利用可 /市街地が近い /南向き /システムキッチン /浴室乾燥機 /陽当り良好 /全居室収納 /駅まで平坦 /閑静な住宅地 /整形地 /シャワー付洗面台 /対面式キッチン /3面採光 /バリアフリー /トイレ2ヶ所 /自然素材 /浴室1坪以上 /2面以上バルコニー /南面バルコニー /全室南向き /オートバス /温水洗浄便座 /床下収納 /浴室に窓 /TVモニタ付インターホン /都市近郊 /通風良好 /全居室フローリング /ウォークインクロゼット /天井高2.5m以上 /全居室6畳以上 /3階建以上 /リビング階段 /全室2面採光 /整備された歩道 /平坦地 /床暖房 /可動間仕切り |
Price 価格 | | 39,800,000 yen 3980万円 |
Floor plan 間取り | | 3LDK 3LDK |
Units sold 販売戸数 | | 1 units 1戸 |
Land area 土地面積 | | 76.61 sq m 76.61m2 |
Building area 建物面積 | | 103.5 sq m (measured) 103.5m2(実測) |
Driveway burden-road 私道負担・道路 | | Nothing 無 |
Completion date 完成時期(築年月) | | August 2012 2012年8月 |
Address 住所 | | Edogawa-ku, Tokyo Shinbori 2 東京都江戸川区新堀2 |
Traffic 交通 | | Toei Shinjuku Line "Shinozaki" walk 17 minutes
Toei Shinjuku Line "Mizue" walk 18 minutes
Toei Shinjuku Line "Ichinoe" walk 30 minutes 都営新宿線「篠崎」歩17分
都営新宿線「瑞江」歩18分
都営新宿線「一之江」歩30分
|
Person in charge 担当者より | | The person in charge Ishii Daijiro Age: 20 Daigyokai Experience: is the type where I am allowed to correspond with three years in all sincerity! Let's look for a one-of-a-kind property 担当者石井 大二郎年齢:20代業界経験:3年誠心誠意を持って対応させて頂くタイプです!オンリーワンの物件を探しましょう |
Contact お問い合せ先 | | TEL: 0800-603-7130 [Toll free] mobile phone ・ Also available from PHS
Caller ID is not notified
Please contact the "saw SUUMO (Sumo)"
If it does not lead, If the real estate company TEL:0800-603-7130【通話料無料】携帯電話・PHSからもご利用いただけます
発信者番号は通知されません
「SUUMO(スーモ)を見た」と問い合わせください
つながらない方、不動産会社の方は
|
Building coverage, floor area ratio 建ぺい率・容積率 | | 60% ・ 300% 60%・300% |
Time residents 入居時期 | | Immediate available 即入居可 |
Land of the right form 土地の権利形態 | | Ownership 所有権 |
Structure and method of construction 構造・工法 | | Wooden three-story 木造3階建 |
Use district 用途地域 | | One dwelling 1種住居 |
Overview and notices その他概要・特記事項 | | Contact: Ishii Daijiro, Facilities: Public Water Supply, This sewage, City gas 担当者:石井 大二郎、設備:公営水道、本下水、都市ガス |
Company profile 会社概要 | | <Mediation> Minister of Land, Infrastructure and Transport (2) No. 007684 + HOUSE Tokyo Office (Ltd.) propoxycarbonyl life Yubinbango104-0028, Chuo-ku, Tokyo Yaesu 2-5-12 Prairie Yaesu Building 5th floor <仲介>国土交通大臣(2)第007684号+HOUSE東京Office(株)プロポライフ〒104-0028 東京都中央区八重洲2-5-12 プレリー八重洲ビル5階 |
