New Homes » Kanto » Tokyo » Edogawa
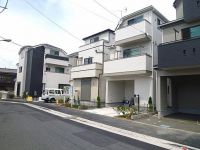 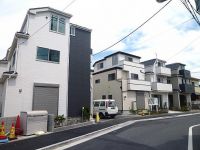
| | Edogawa-ku, Tokyo 東京都江戸川区 |
| Toei Shinjuku Line "Mizue" walk 12 minutes 都営新宿線「瑞江」歩12分 |
| 2 Station available "Mizue" a 12-minute walk to the station! Living spacious 15.6 Pledge Educational institutions, Convenient living environment to living close to each facility of supermarkets Happy in your laundry balcony 2 places 2駅利用可能で「瑞江」駅まで徒歩12分! リビング広々15.6帖 教育施設、スーパー等の各施設まで近い暮らしに便利な生活環境 お洗濯に嬉しいバルコニー2ヵ所付き |
| ◆ Supermarket, Within a 4-minute walk to the hospital ◆ Convenient floor with storage ◆ 3 face lighting of living ◆ Floor heating ・ Bathroom Dryer ・ Fulfilling fully equipped such as screen door ◆スーパー、病院まで徒歩4分以内◆便利な床下収納付き◆3面採光のリビング◆床暖房・浴室乾燥機・網戸等の充実した設備完備 |
Features pickup 特徴ピックアップ | | Design house performance with evaluation / Super close / System kitchen / Bathroom Dryer / LDK15 tatami mats or more / Washbasin with shower / 3 face lighting / Toilet 2 places / Bathroom 1 tsubo or more / Double-glazing / Warm water washing toilet seat / Underfloor Storage / TV monitor interphone / All living room flooring / Living stairs / City gas / All rooms are two-sided lighting / Flat terrain / Floor heating 設計住宅性能評価付 /スーパーが近い /システムキッチン /浴室乾燥機 /LDK15畳以上 /シャワー付洗面台 /3面採光 /トイレ2ヶ所 /浴室1坪以上 /複層ガラス /温水洗浄便座 /床下収納 /TVモニタ付インターホン /全居室フローリング /リビング階段 /都市ガス /全室2面採光 /平坦地 /床暖房 | Price 価格 | | 36,800,000 yen 3680万円 | Floor plan 間取り | | 1LDK + 3S (storeroom) 1LDK+3S(納戸) | Units sold 販売戸数 | | 1 units 1戸 | Total units 総戸数 | | 8 units 8戸 | Land area 土地面積 | | 80.71 sq m 80.71m2 | Building area 建物面積 | | 89.62 sq m 89.62m2 | Driveway burden-road 私道負担・道路 | | Nothing, Northwest 4.5m width 無、北西4.5m幅 | Completion date 完成時期(築年月) | | July 2013 2013年7月 | Address 住所 | | Edogawa-ku, Tokyo Minamishinozaki cho 東京都江戸川区南篠崎町1 | Traffic 交通 | | Toei Shinjuku Line "Mizue" walk 12 minutes
Toei Shinjuku Line "Shinozaki" walk 18 minutes 都営新宿線「瑞江」歩12分
都営新宿線「篠崎」歩18分
| Related links 関連リンク | | [Related Sites of this company] 【この会社の関連サイト】 | Person in charge 担当者より | | When looking for a person in charge Misako Miura housing, I think the worries and doubts come out carbonate. I am also in the Women's perspective that does not have much in the thoroughly looking for you !! business together, Hope of my master also I will do my best to find the properties that hope of the wife may also be granted. 担当者三浦 美紗子住宅を探していると、悩みや迷いがたんさん出てくると思います。私も一緒にとことん探します!!営業ではあまりいない女性目線で、ご主人様の希望も奥様の希望も叶えられる物件を見つけられるよう頑張ります。 | Contact お問い合せ先 | | TEL: 0800-603-7900 [Toll free] mobile phone ・ Also available from PHS
Caller ID is not notified
Please contact the "saw SUUMO (Sumo)"
If it does not lead, If the real estate company TEL:0800-603-7900【通話料無料】携帯電話・PHSからもご利用いただけます
発信者番号は通知されません
「SUUMO(スーモ)を見た」と問い合わせください
つながらない方、不動産会社の方は
| Building coverage, floor area ratio 建ぺい率・容積率 | | 60% ・ 150% 60%・150% | Time residents 入居時期 | | Consultation 相談 | Land of the right form 土地の権利形態 | | Ownership 所有権 | Structure and method of construction 構造・工法 | | Wooden three-story 木造3階建 | Use district 用途地域 | | One middle and high 1種中高 | Overview and notices その他概要・特記事項 | | Contact: Misako Miura, Facilities: Public Water Supply, This sewage, City gas, Building confirmation number: No. 12UDI1W Ken 03058, Parking: Garage 担当者:三浦 美紗子、設備:公営水道、本下水、都市ガス、建築確認番号:第12UDI1W建03058号、駐車場:車庫 | Company profile 会社概要 | | <Mediation> Governor of Tokyo (2) No. 086677 (Corporation) Tokyo Metropolitan Government Building Lots and Buildings Transaction Business Association (Corporation) metropolitan area real estate Fair Trade Council member Co., Ltd. Rising Homes Yubinbango120-0034 Adachi-ku, Tokyo Senju 2-3 Azuma building <仲介>東京都知事(2)第086677号(公社)東京都宅地建物取引業協会会員 (公社)首都圏不動産公正取引協議会加盟(株)ライジングホームス〒120-0034 東京都足立区千住2-3 吾妻ビル |
Local appearance photo現地外観写真 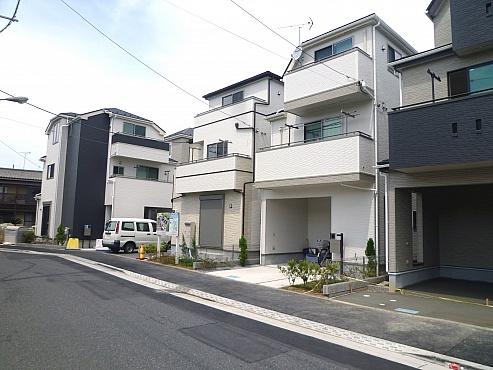 Appearance (August 20 shooting)
外観(8月20日撮影)
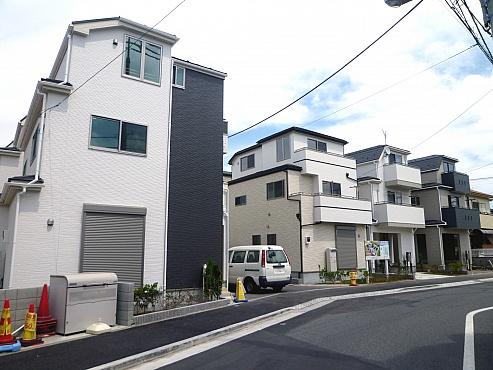 Appearance (August 20 shooting)
外観(8月20日撮影)
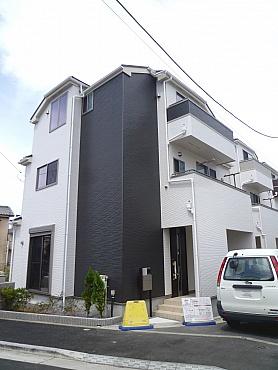 Appearance (August 20 shooting)
外観(8月20日撮影)
Floor plan間取り図 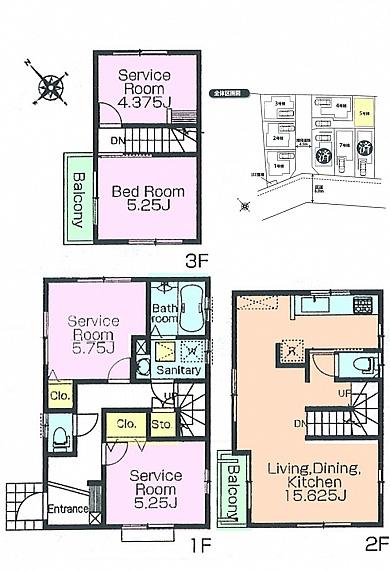 36,800,000 yen, 1LDK+3S, Land area 80.71 sq m , Building area 89.62 sq m floor plan
3680万円、1LDK+3S、土地面積80.71m2、建物面積89.62m2 間取り図
Rendering (appearance)完成予想図(外観) 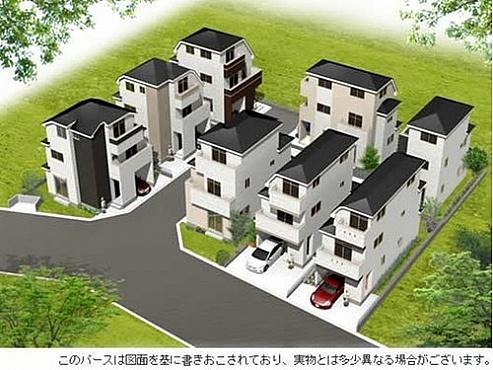 Exterior Perth
外観完成予想パース
Livingリビング 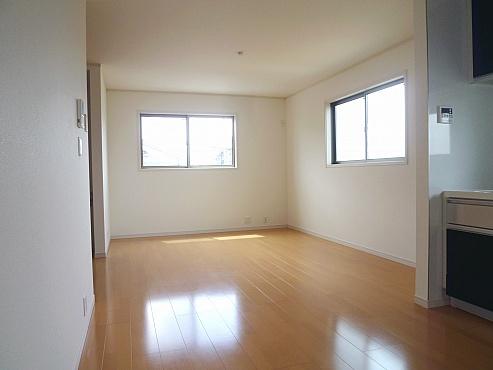 LDK
LDK
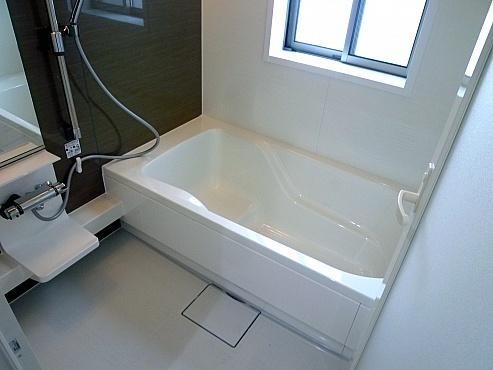 Bathroom
浴室
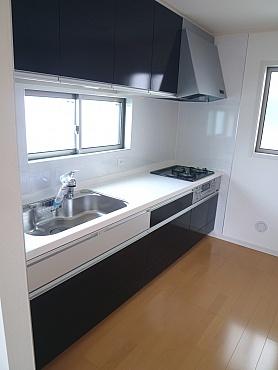 Kitchen
キッチン
Non-living roomリビング以外の居室 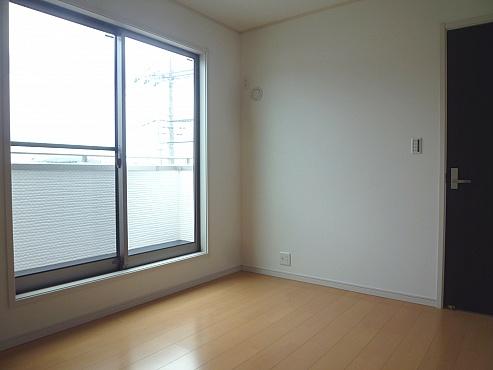 Western style room
洋室
Wash basin, toilet洗面台・洗面所 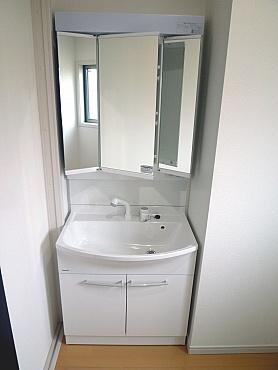 Bathroom vanity
洗面化粧台
Local photos, including front road前面道路含む現地写真 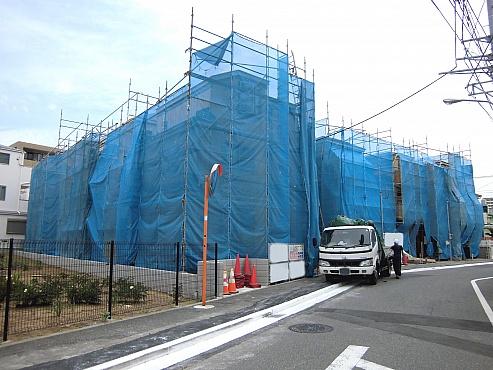 Local (May 28 shooting)
現地(5月28日撮影)
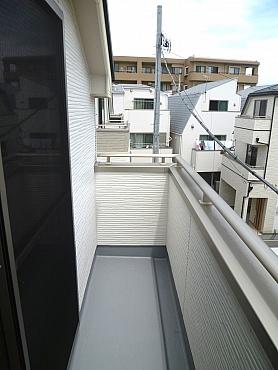 Balcony
バルコニー
Primary school小学校 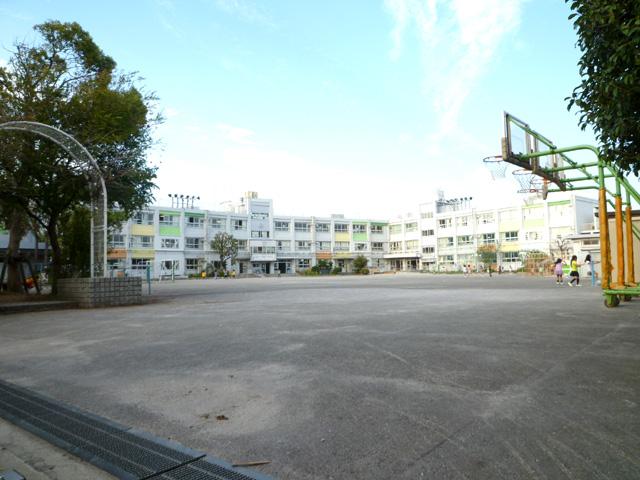 650m to Kamata Elementary School
鎌田小学校まで650m
Local photos, including front road前面道路含む現地写真 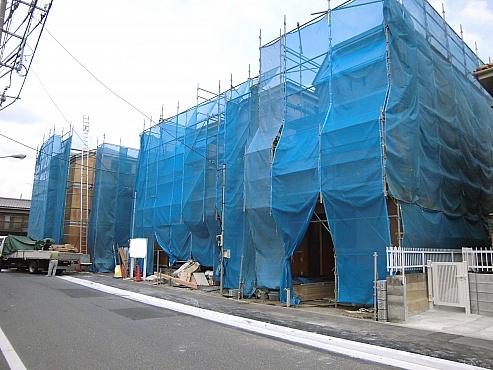 Local 2 (May 28 shooting)
現地2(5月28日撮影)
Junior high school中学校 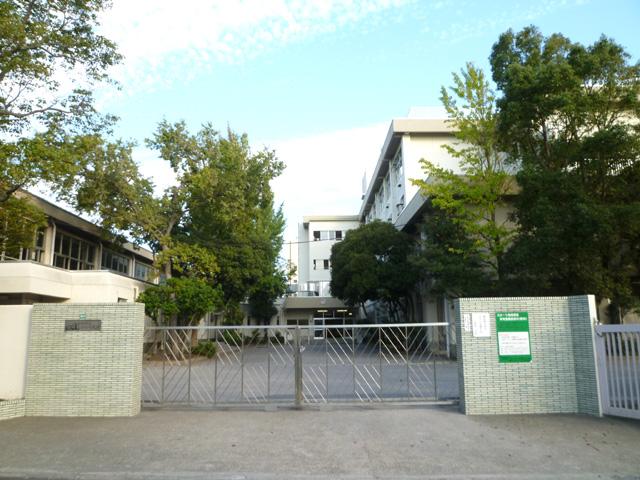 Shinozaki 1000m to the second junior high school
篠崎第二中学校まで1000m
Kindergarten ・ Nursery幼稚園・保育園 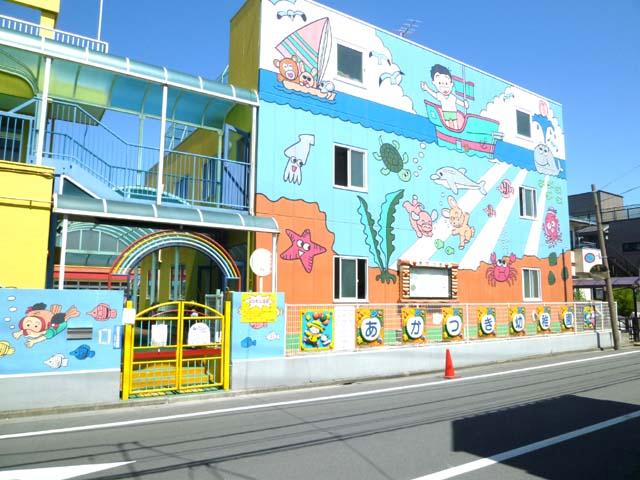 Akatsuki 390m to kindergarten
あかつき幼稚園まで390m
Park公園 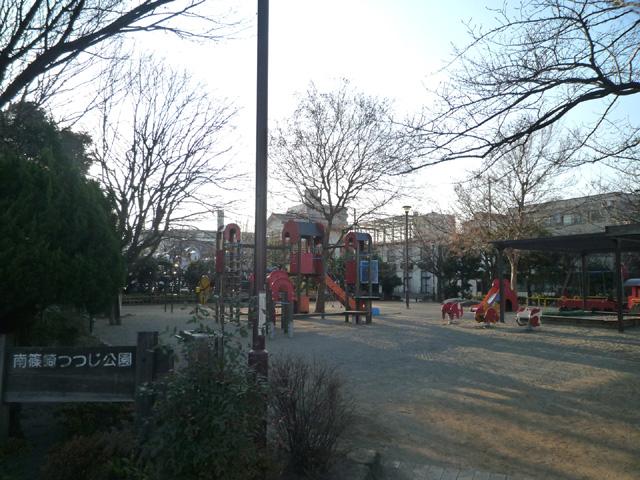 670m until Minamishinozaki azalea park
南篠崎つつじ公園まで670m
Location
|


















