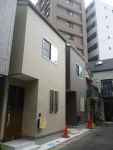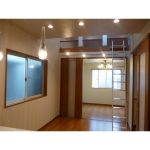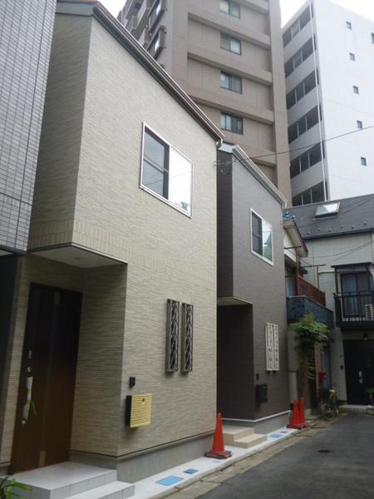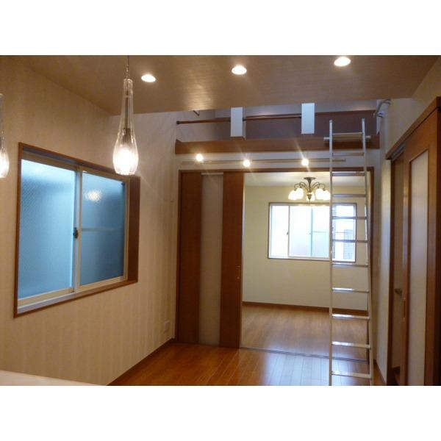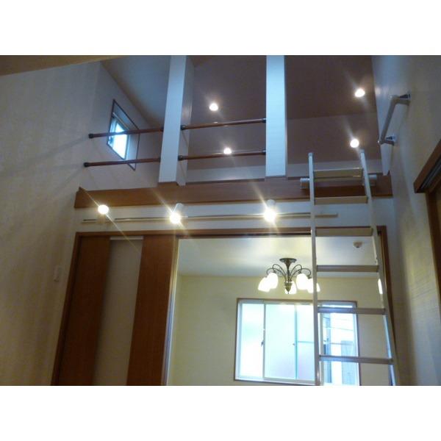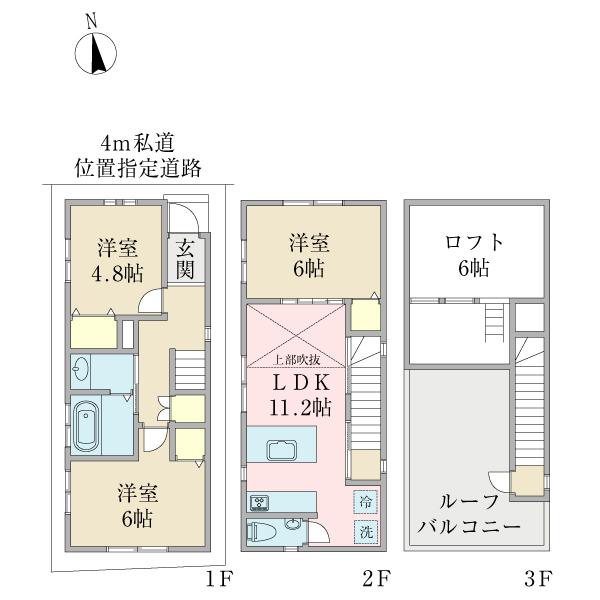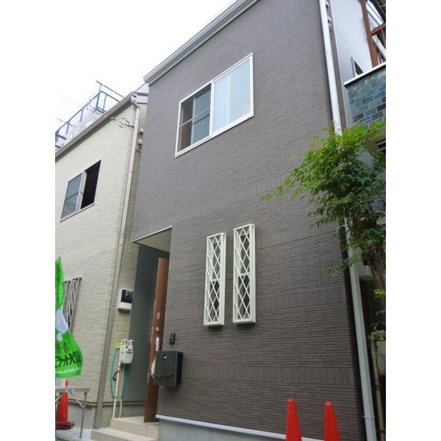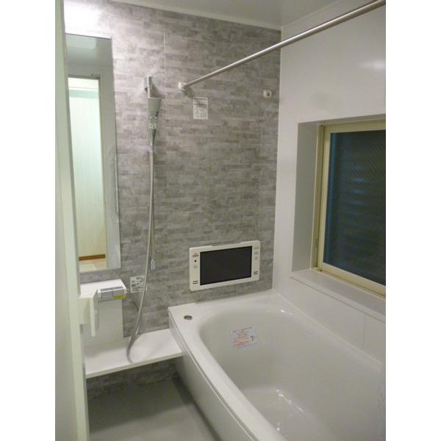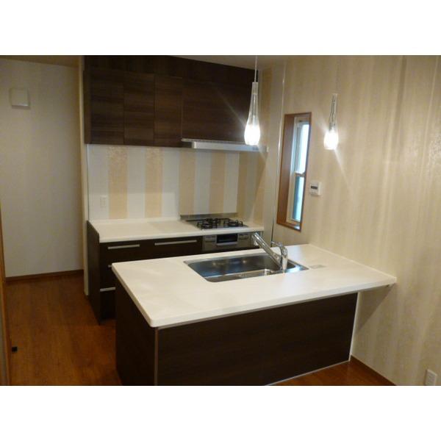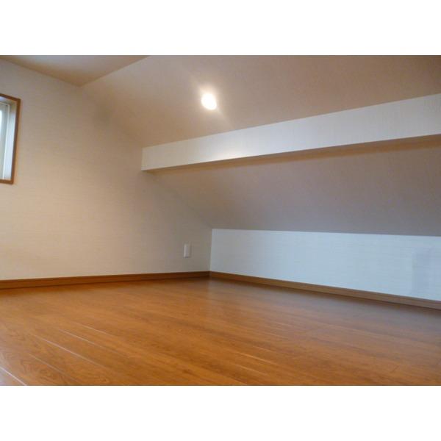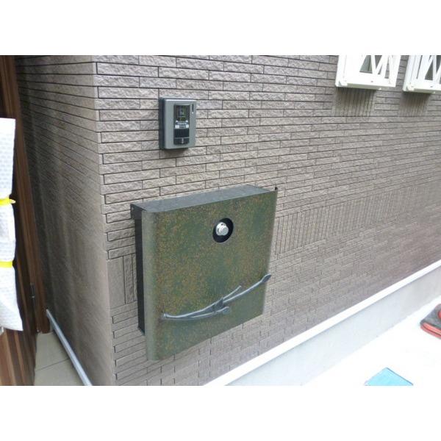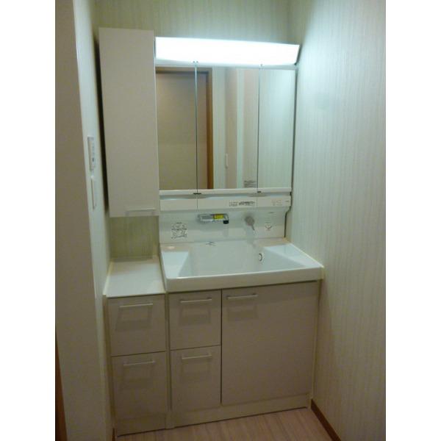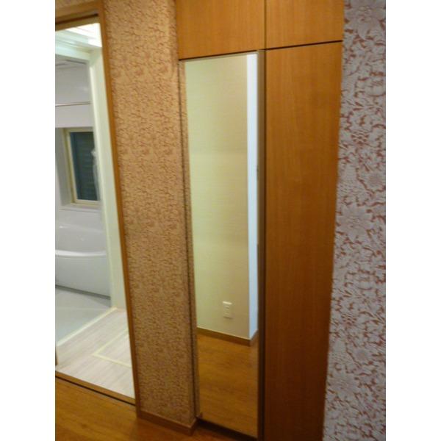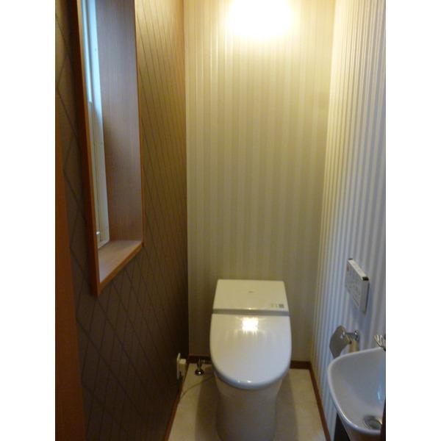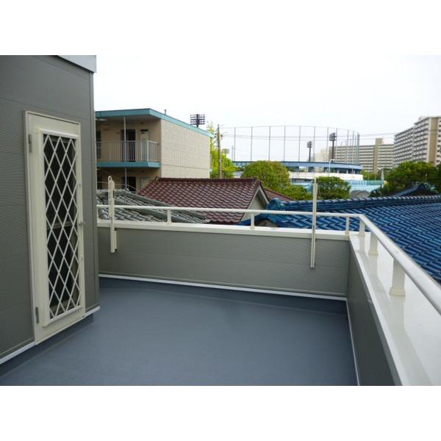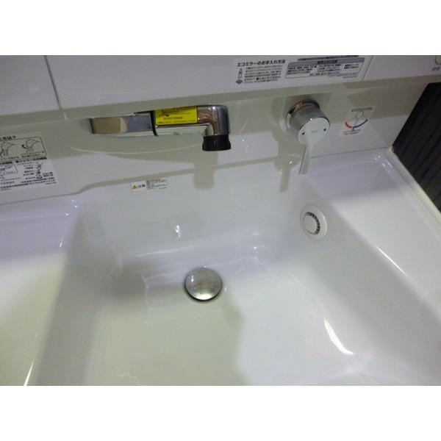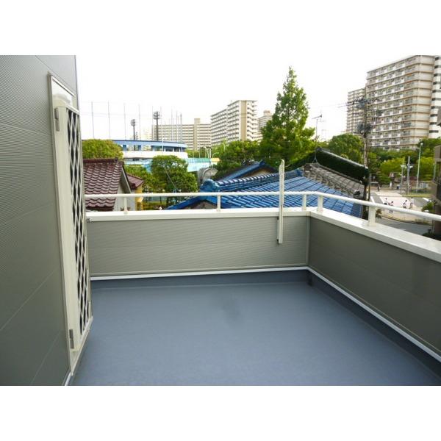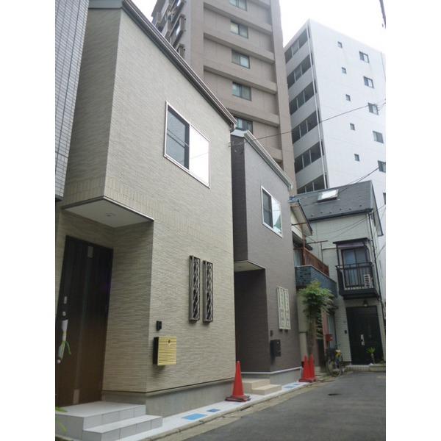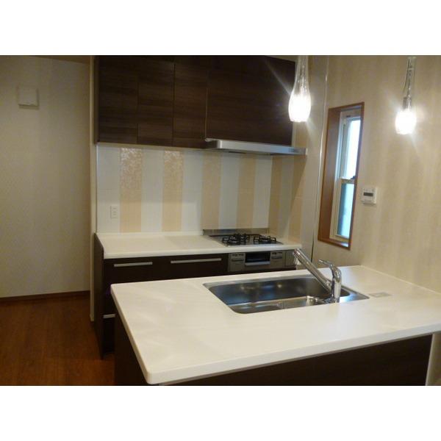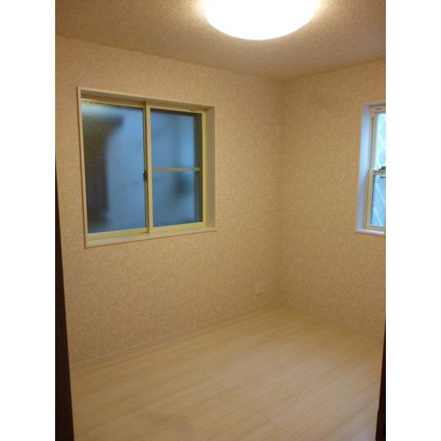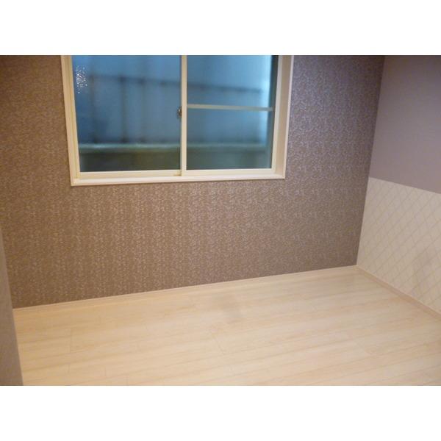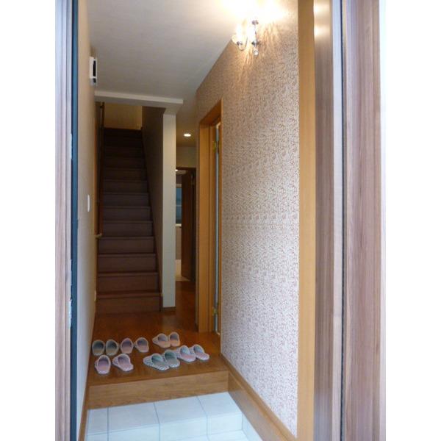|
|
Edogawa-ku, Tokyo
東京都江戸川区
|
|
Tokyo Metro Tozai Line "Nishikasai" walk 4 minutes
東京メトロ東西線「西葛西」歩4分
|
|
Commute ・ School convenient. Spacious roof balcony of Tokyo Metro "Kasai" Station 4-minute walk of the comfortable life about 14.8 square meters is the feeling of opening full.
通勤・通学便利。東京メトロ「西葛西」駅徒歩4分の快適生活約14.8平米の広々ルーフバルコニーは開放感いっぱいです。
|
|
Open kitchen floor heating of the island sink adoption of the bright atmosphere ・ Dish washing dryer ・ All room pair glass adopt other equipment enhancement
明るい雰囲気のアイランドシンク採用のオープンキッチン床暖房・食器洗乾燥機・全居室ペアガラス採用他設備充実
|
Features pickup 特徴ピックアップ | | Immediate Available / 2 along the line more accessible / System kitchen / Bathroom Dryer / Washbasin with shower / 2-story / Otobasu / Warm water washing toilet seat / TV monitor interphone / City gas / Floor heating 即入居可 /2沿線以上利用可 /システムキッチン /浴室乾燥機 /シャワー付洗面台 /2階建 /オートバス /温水洗浄便座 /TVモニタ付インターホン /都市ガス /床暖房 |
Price 価格 | | 41,800,000 yen 4180万円 |
Floor plan 間取り | | 3LDK 3LDK |
Units sold 販売戸数 | | 1 units 1戸 |
Land area 土地面積 | | 47.97 sq m (14.51 tsubo) (Registration) 47.97m2(14.51坪)(登記) |
Building area 建物面積 | | 72.66 sq m (21.97 tsubo) (Registration) 72.66m2(21.97坪)(登記) |
Driveway burden-road 私道負担・道路 | | Share equity 8.34 sq m × (1 / 13), North 4m width (contact the road width 4.6m) 共有持分8.34m2×(1/13)、北4m幅(接道幅4.6m) |
Completion date 完成時期(築年月) | | May 2013 2013年5月 |
Address 住所 | | Edogawa-ku, Tokyo Nishikasai 6 東京都江戸川区西葛西6 |
Traffic 交通 | | Tokyo Metro Tozai Line "Nishikasai" walk 4 minutes
Tokyo Metro Tozai Line "Kasai" walk 22 minutes
JR Keiyo Line "Kasai Seaside Park" walk 35 minutes 東京メトロ東西線「西葛西」歩4分
東京メトロ東西線「葛西」歩22分
JR京葉線「葛西臨海公園」歩35分
|
Contact お問い合せ先 | | Pitattohausu Kasai sales center Starts Pitattohausu (Ltd.) TEL: 0800-603-3972 [Toll free] mobile phone ・ Also available from PHS
Caller ID is not notified
Please contact the "saw SUUMO (Sumo)"
If it does not lead, If the real estate company ピタットハウス葛西販売センタースターツピタットハウス(株)TEL:0800-603-3972【通話料無料】携帯電話・PHSからもご利用いただけます
発信者番号は通知されません
「SUUMO(スーモ)を見た」と問い合わせください
つながらない方、不動産会社の方は
|
Building coverage, floor area ratio 建ぺい率・容積率 | | 80% ・ 400% 80%・400% |
Time residents 入居時期 | | Immediate available 即入居可 |
Land of the right form 土地の権利形態 | | Ownership 所有権 |
Structure and method of construction 構造・工法 | | Wooden 2-story 木造2階建 |
Use district 用途地域 | | Residential 近隣商業 |
Overview and notices その他概要・特記事項 | | Facilities: Public Water Supply, This sewage, City gas, Building confirmation number: BNV 確済 No. 12-1870 設備:公営水道、本下水、都市ガス、建築確認番号:BNV確済12-1870号 |
Company profile 会社概要 | | <Mediation> Minister of Land, Infrastructure and Transport (2) No. 007,129 (one company) National Housing Industry Association (Corporation) metropolitan area real estate Fair Trade Council member Pitattohausu Kasai sales center Starts Pitattohausu Co. Yubinbango134-0083 Edogawa-ku, Tokyo Nakakasai 5-33-14 <仲介>国土交通大臣(2)第007129号(一社)全国住宅産業協会会員 (公社)首都圏不動産公正取引協議会加盟ピタットハウス葛西販売センタースターツピタットハウス(株)〒134-0083 東京都江戸川区中葛西5-33-14 |
