New Homes » Kanto » Tokyo » Edogawa
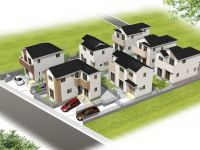 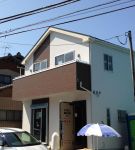
| | Edogawa-ku, Tokyo 東京都江戸川区 |
| JR Sobu Line "Shinkoiwa" walk 19 minutes JR総武線「新小岩」歩19分 |
| Design house performance with evaluation, Long-term high-quality housing, Energy-saving water heaters, Super close, System kitchen, Bathroom Dryer, All room storage, Or more before road 6m, Shaping land, Washbasin with shower, Face-to-face kitchen, toilet 設計住宅性能評価付、長期優良住宅、省エネ給湯器、スーパーが近い、システムキッチン、浴室乾燥機、全居室収納、前道6m以上、整形地、シャワー付洗面台、対面式キッチン、トイレ |
| Living space also corresponds to the variety of life style. Facing the door to door public roads, Easy-to-use 2-story plan. Living wide 3LDK ~ Until 4LDK Number of rooms importance. All building possible preview. Please come to the local open house weekend. 多彩なライフスタイルにも対応の住空間。各戸公道に面し、使いやすい2階建のプラン。リビングの広い3LDK ~ 部屋数重視の4LDKまで。全棟内覧可能。週末は現地オープンハウスへお越しください。 |
Features pickup 特徴ピックアップ | | Design house performance with evaluation / Long-term high-quality housing / Energy-saving water heaters / Super close / System kitchen / Bathroom Dryer / All room storage / Or more before road 6m / Shaping land / Washbasin with shower / Face-to-face kitchen / Toilet 2 places / Bathroom 1 tsubo or more / 2-story / Southeast direction / The window in the bathroom / TV monitor interphone / Urban neighborhood / Water filter / Flat terrain 設計住宅性能評価付 /長期優良住宅 /省エネ給湯器 /スーパーが近い /システムキッチン /浴室乾燥機 /全居室収納 /前道6m以上 /整形地 /シャワー付洗面台 /対面式キッチン /トイレ2ヶ所 /浴室1坪以上 /2階建 /東南向き /浴室に窓 /TVモニタ付インターホン /都市近郊 /浄水器 /平坦地 | Event information イベント情報 | | Local sales meetings (Please be sure to ask in advance) schedule / Every Saturday, Sunday and public holidays time / 10:00 ~ 16: 301, May 11, 2011 ~ 13 day open house held 10:00 ~ 16:30 現地販売会(事前に必ずお問い合わせください)日程/毎週土日祝時間/10:00 ~ 16:301月11日 ~ 13日オープンハウス開催10:00 ~ 16:30 | Price 価格 | | 35,800,000 yen ~ 41,500,000 yen 3580万円 ~ 4150万円 | Floor plan 間取り | | 3LDK ~ 4LDK 3LDK ~ 4LDK | Units sold 販売戸数 | | 6 units 6戸 | Total units 総戸数 | | 7 units 7戸 | Land area 土地面積 | | 99.15 sq m (29.99 tsubo) (Registration) 99.15m2(29.99坪)(登記) | Building area 建物面積 | | 90.36 sq m ~ 96.88 sq m (27.33 tsubo ~ 29.30 tsubo) (measured) 90.36m2 ~ 96.88m2(27.33坪 ~ 29.30坪)(実測) | Driveway burden-road 私道負担・道路 | | Southeast side road 8.18m, Public road north 4.0m 南東側公道8.18m、公道北側4.0m | Completion date 完成時期(築年月) | | 2013 in early October 2013年10月上旬 | Address 住所 | | Edogawa-ku, Tokyo Hon'isshoku 3 東京都江戸川区本一色3 | Traffic 交通 | | JR Sobu Line "Shinkoiwa" walk 19 minutes JR総武線「新小岩」歩19分 | Contact お問い合せ先 | | Hikari home (Yes) TEL: 0800-603-2994 [Toll free] mobile phone ・ Also available from PHS
Caller ID is not notified
Please contact the "saw SUUMO (Sumo)"
If it does not lead, If the real estate company ヒカリホーム(有)TEL:0800-603-2994【通話料無料】携帯電話・PHSからもご利用いただけます
発信者番号は通知されません
「SUUMO(スーモ)を見た」と問い合わせください
つながらない方、不動産会社の方は
| Sale schedule 販売スケジュール | | January 11, 2011 ~ The 13th 10:00 ~ 16:30 open house held in. Please join us feel free to. 1月11日 ~ 13日 10:00 ~ 16:30オープンハウス開催中。お気軽にお越しください。 | Building coverage, floor area ratio 建ぺい率・容積率 | | Building coverage 50%, Volume rate of 100% 建ぺい率50%、容積率100% | Time residents 入居時期 | | Consultation 相談 | Land of the right form 土地の権利形態 | | Ownership 所有権 | Structure and method of construction 構造・工法 | | Two-story wooden (framing method) 木造2階建て(軸組工法) | Use district 用途地域 | | One middle and high 1種中高 | Land category 地目 | | Residential land 宅地 | Other limitations その他制限事項 | | Regulations have by the Landscape Act, Height district 景観法による規制有、高度地区 | Overview and notices その他概要・特記事項 | | Building confirmation number: No. 13UDI1W Ken 00646 建築確認番号:第13UDI1W建00646号 | Company profile 会社概要 | | <Mediation> Governor of Chiba Prefecture (3) No. 013873 Hikari home (with) Yubinbango270-1143 Abiko, Chiba Prefecture Tennodai 2-3-41 <仲介>千葉県知事(3)第013873号ヒカリホーム(有)〒270-1143 千葉県我孫子市天王台2-3-41 |
Rendering (appearance)完成予想図(外観) 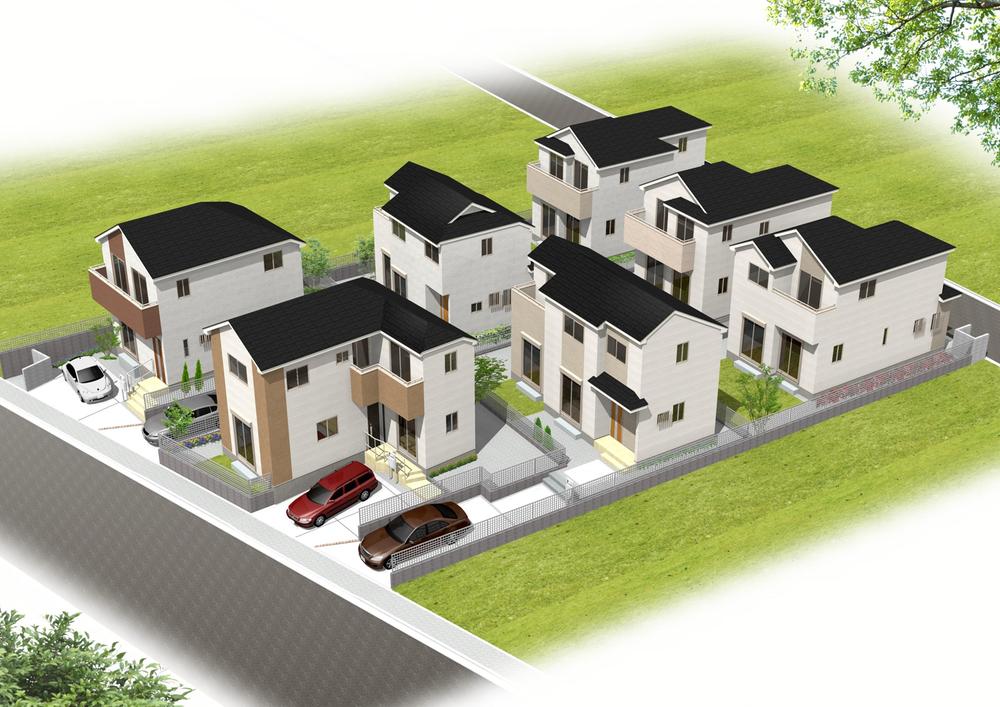 Rendering
完成予想図
Local appearance photo現地外観写真 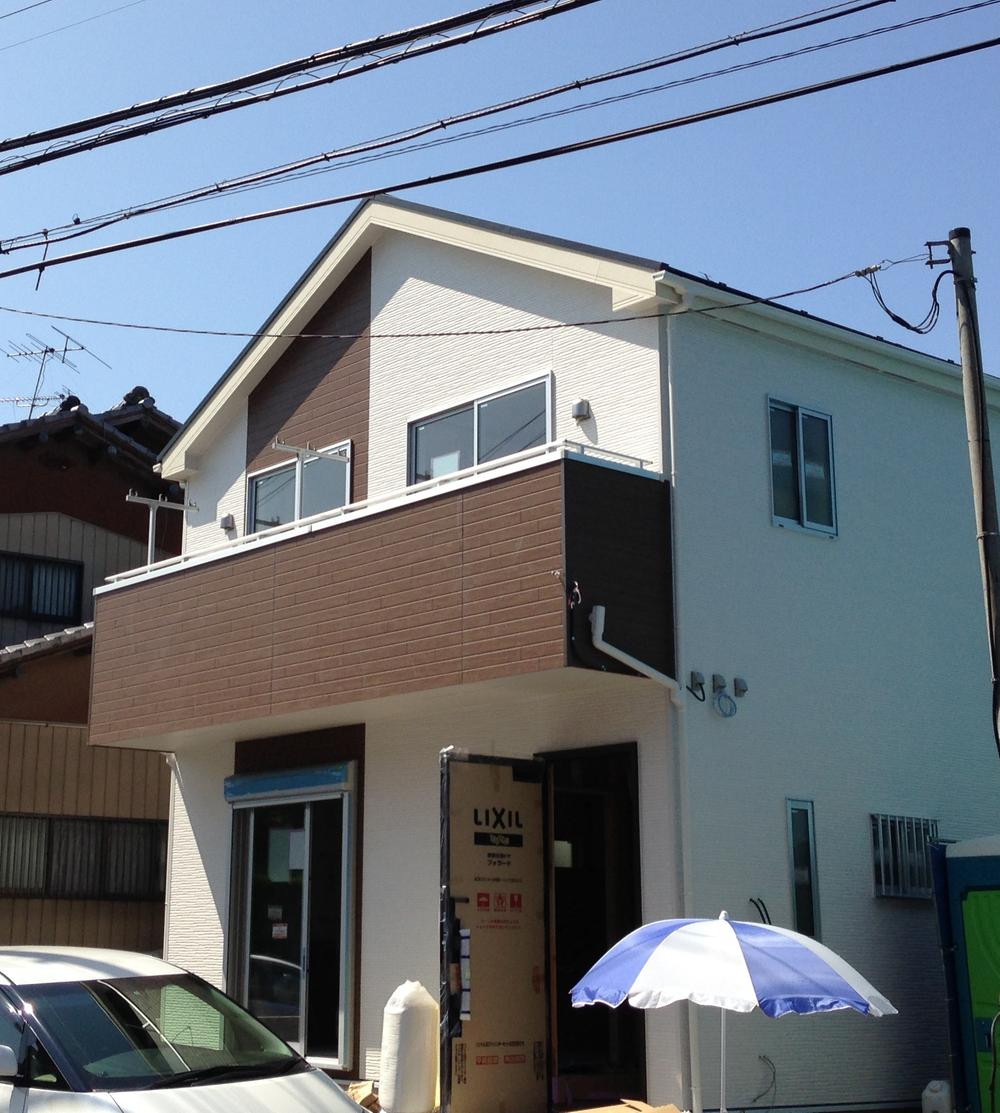 Local (September 2013) Shooting
現地(2013年9月)撮影
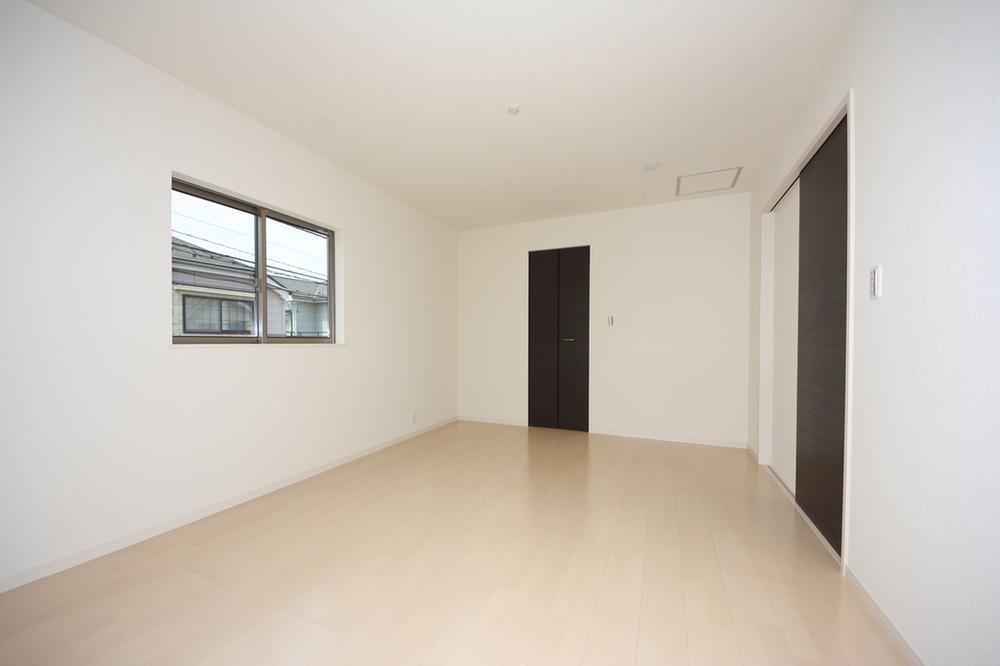 Living
リビング
Floor plan間取り図 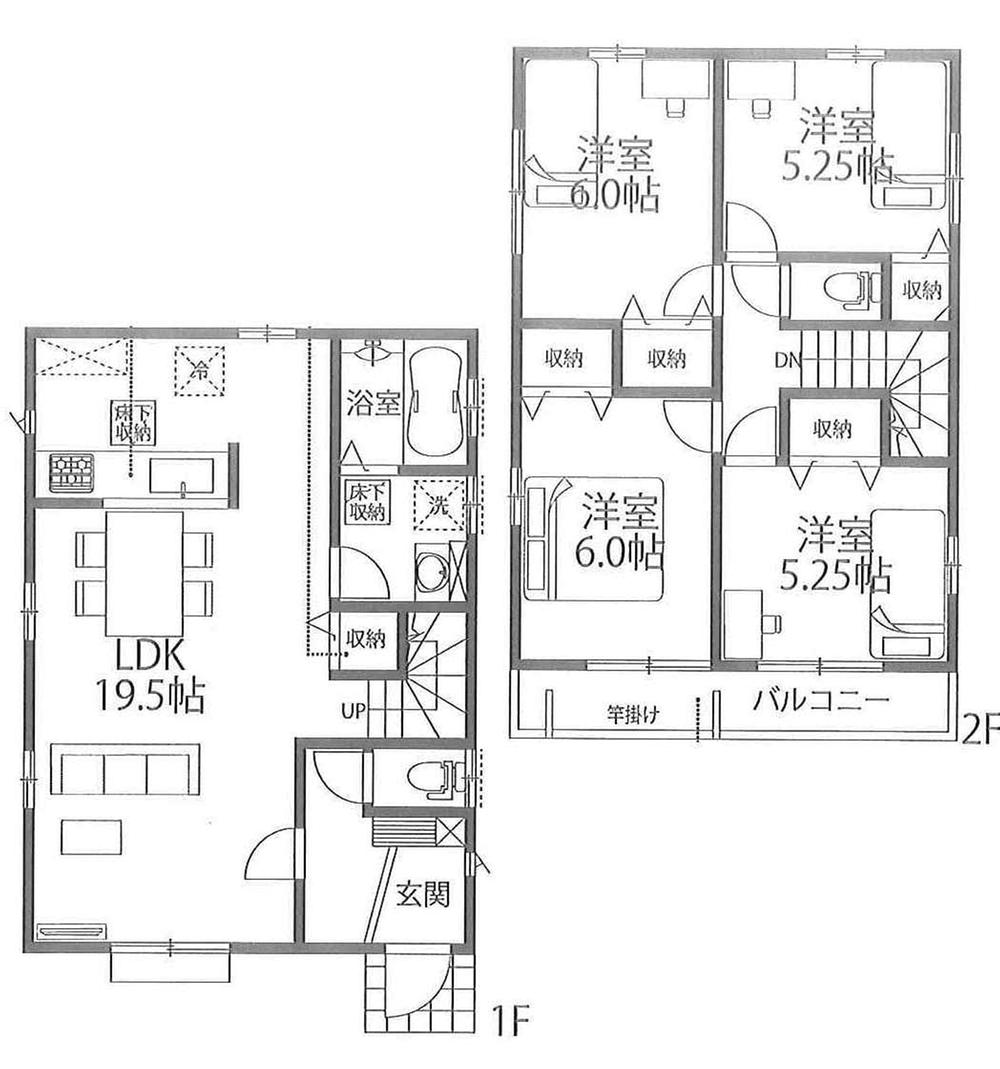 (1 Building), Price 41,500,000 yen, 4LDK, Land area 99.15 sq m , Building area 96.88 sq m
(1号棟)、価格4150万円、4LDK、土地面積99.15m2、建物面積96.88m2
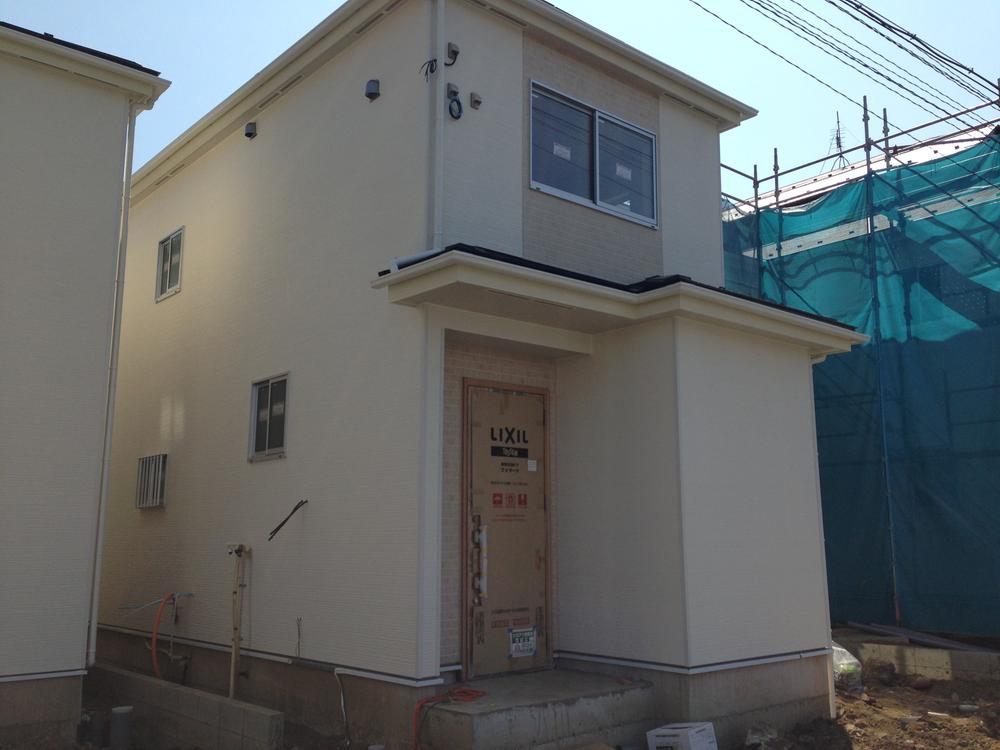 Local appearance photo
現地外観写真
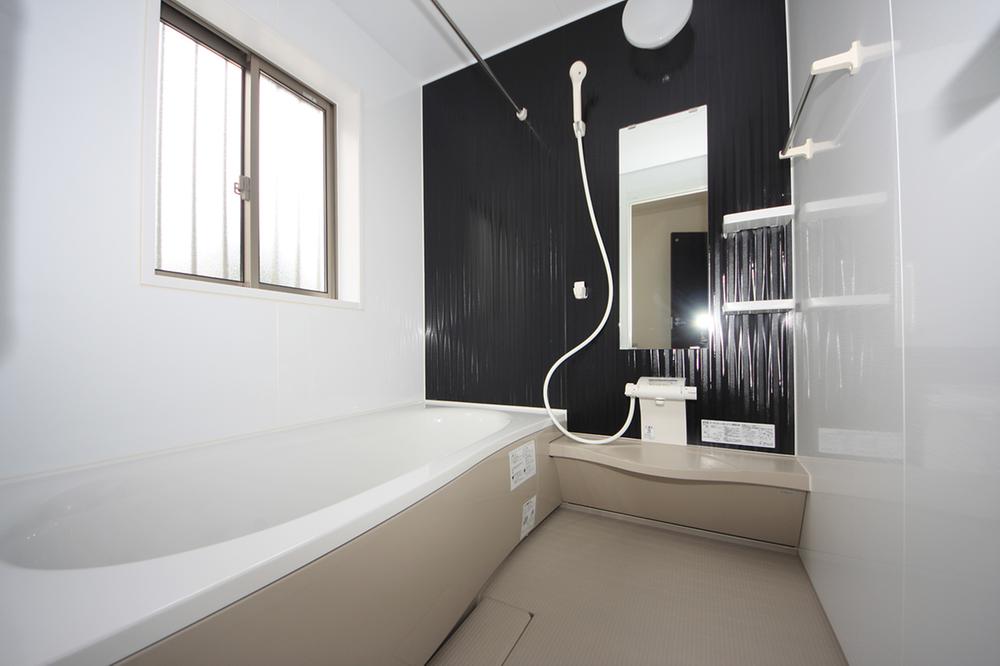 Bathroom
浴室
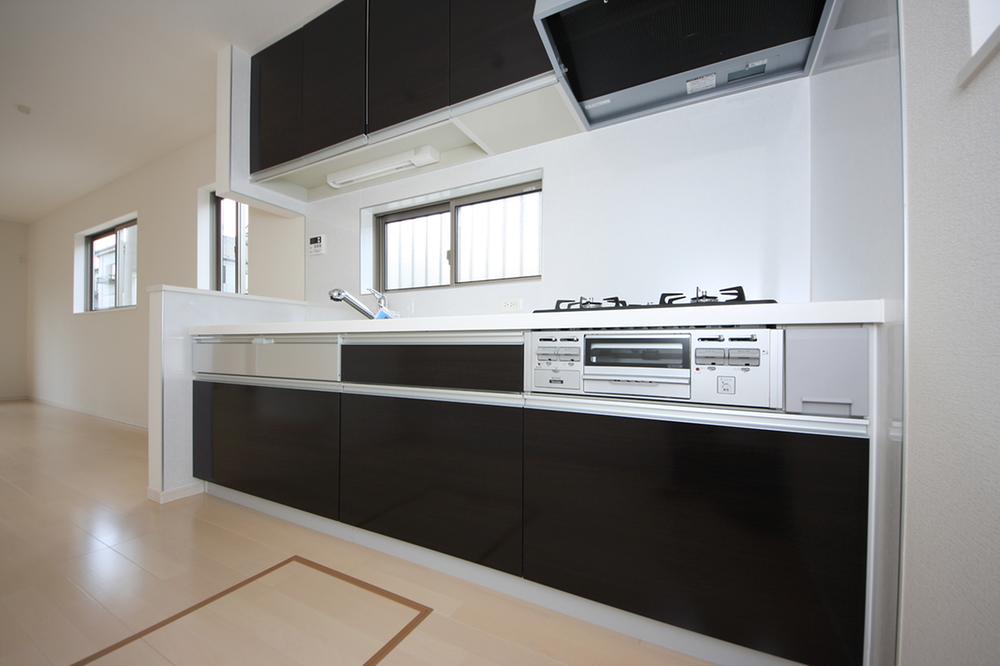 Kitchen
キッチン
Station駅 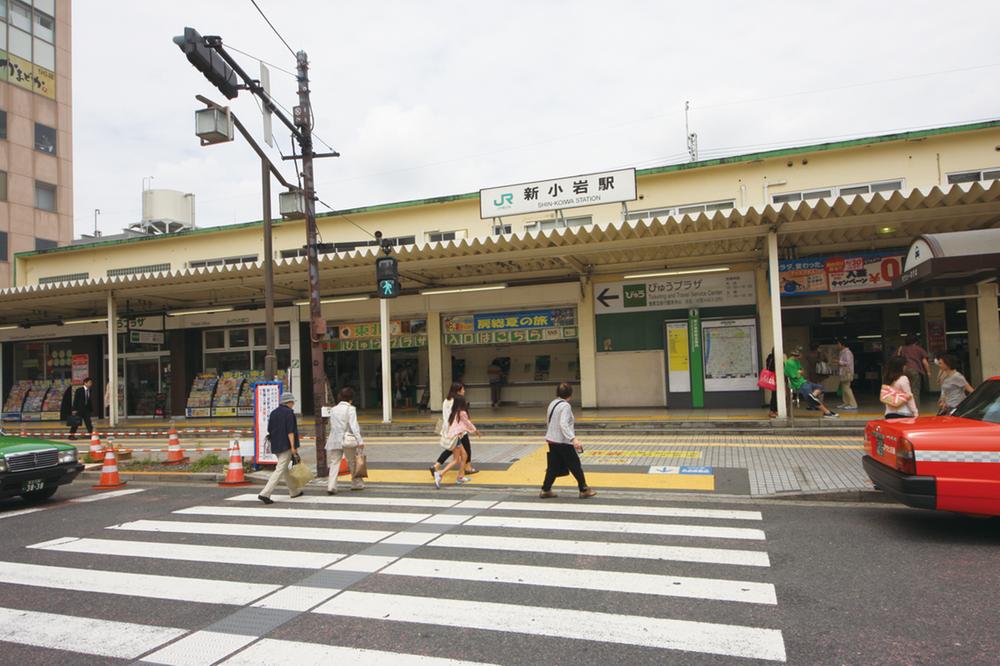 Shinkoiwa 700m to the Train Station
新小岩駅まで700m
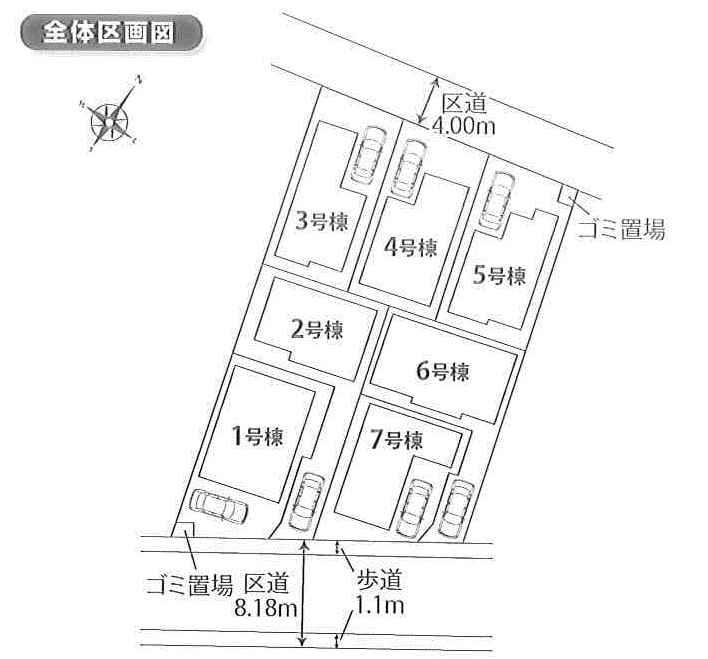 The entire compartment Figure
全体区画図
Floor plan間取り図 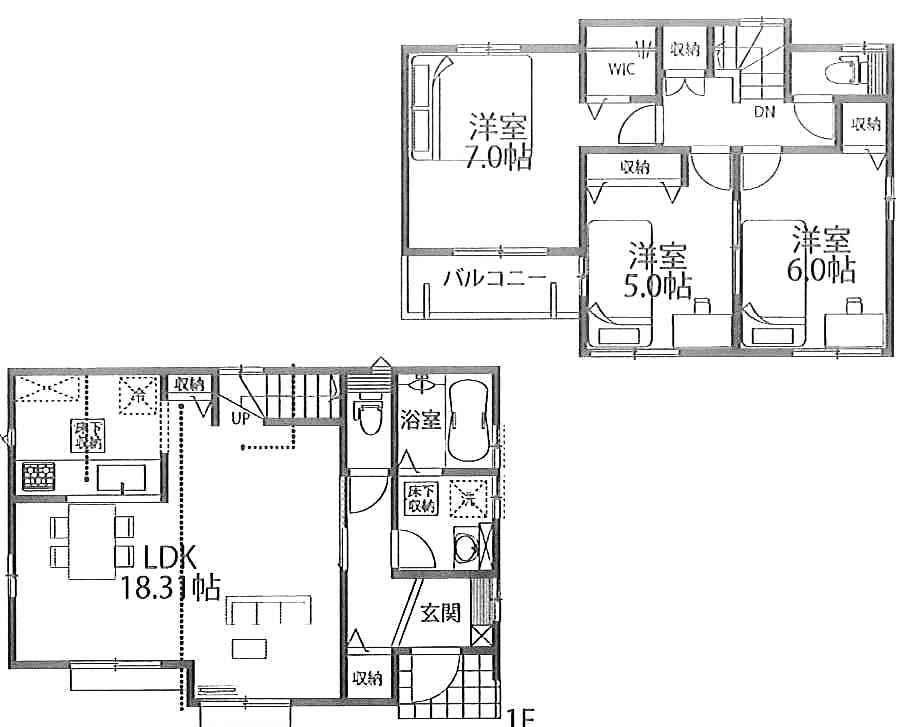 (Building 2), Price 35,800,000 yen, 3LDK, Land area 99.15 sq m , Building area 90.36 sq m
(2号棟)、価格3580万円、3LDK、土地面積99.15m2、建物面積90.36m2
Supermarketスーパー 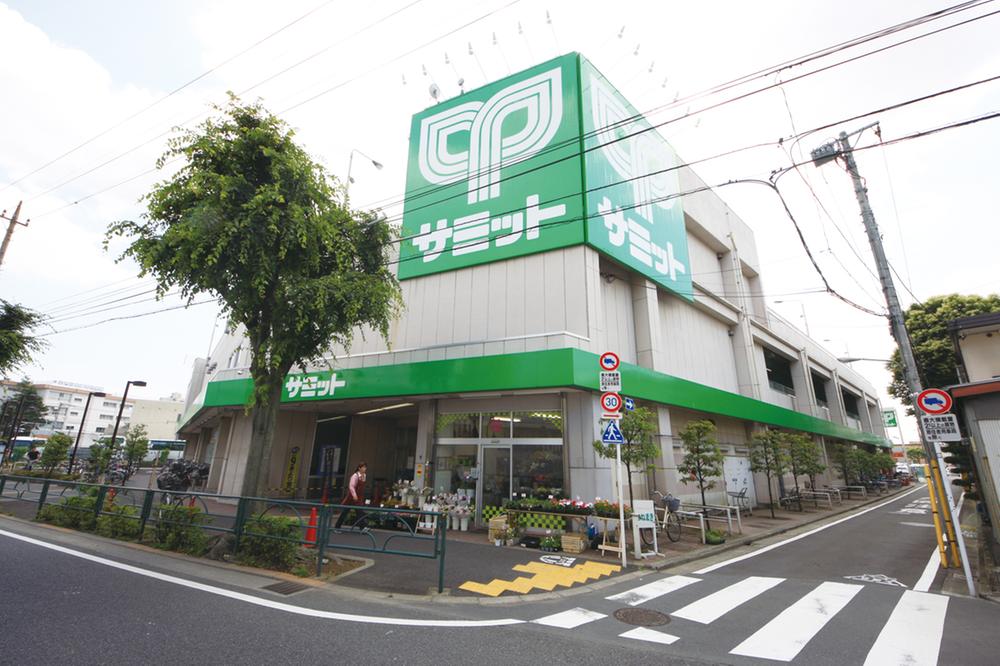 557m until the Summit store Hon'isshoku shop
サミットストア本一色店まで557m
Drug storeドラッグストア 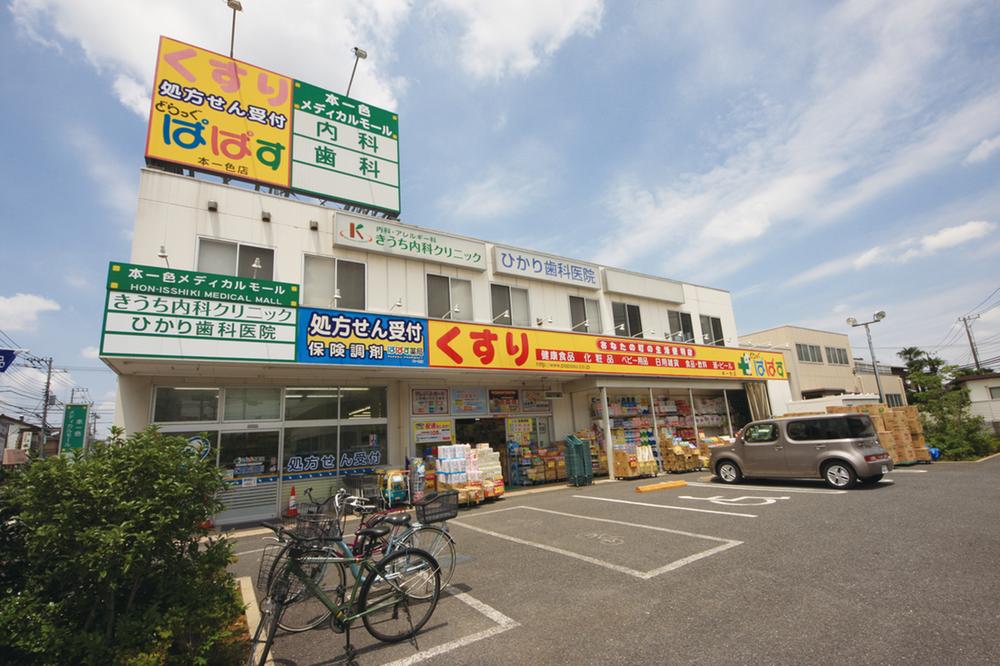 Drag Papas until Hon'isshoku shop 130m
どらっぐぱぱす本一色店まで130m
Junior high school中学校 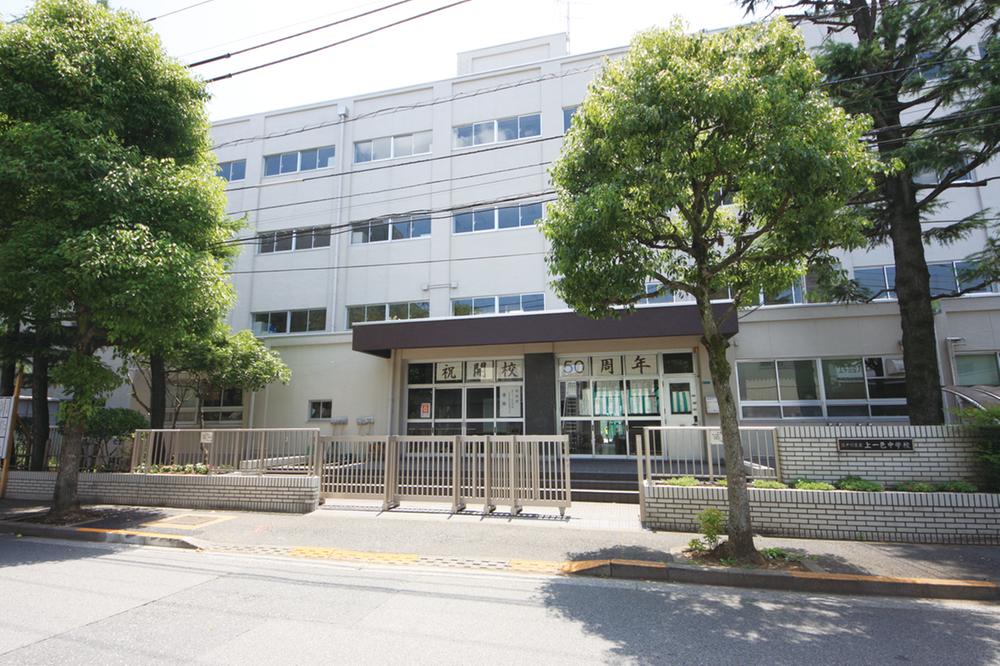 570m to Edogawa Ward Kamiisshiki Junior High School
江戸川区立上一色中学校まで570m
Primary school小学校 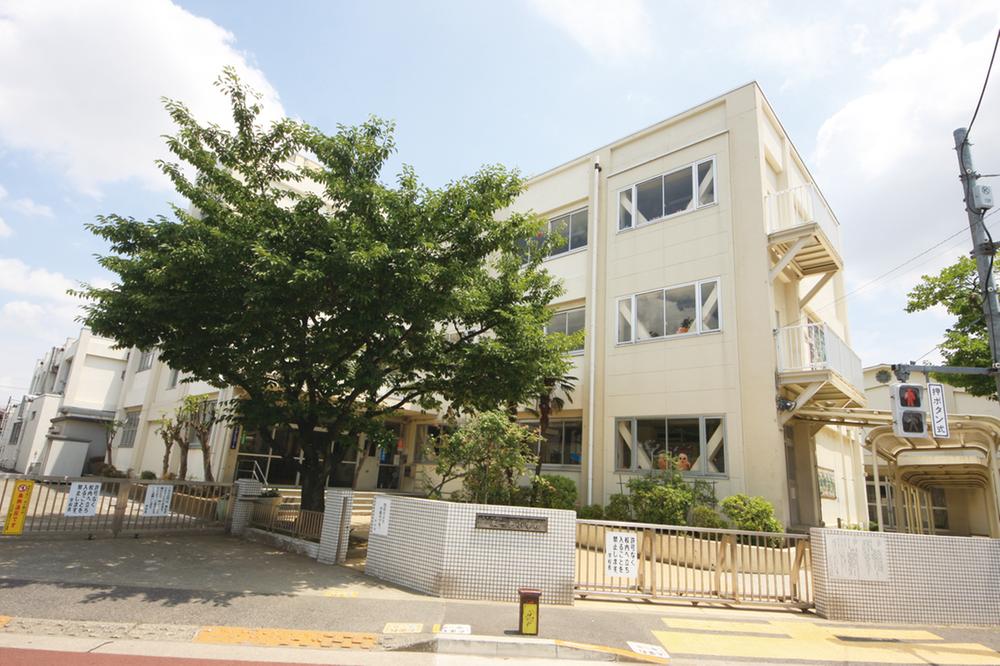 339m to Edogawa Ward Hon'isshoku Elementary School
江戸川区立本一色小学校まで339m
Kindergarten ・ Nursery幼稚園・保育園 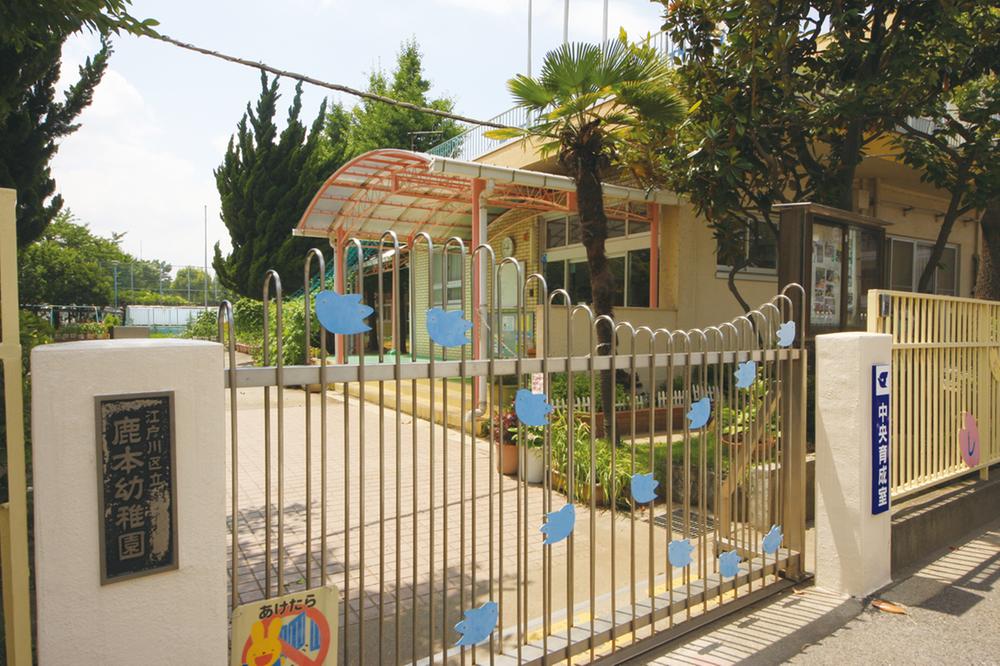 336m to Edogawa Ward Kamoto kindergarten
江戸川区立鹿本幼稚園まで336m
Home centerホームセンター 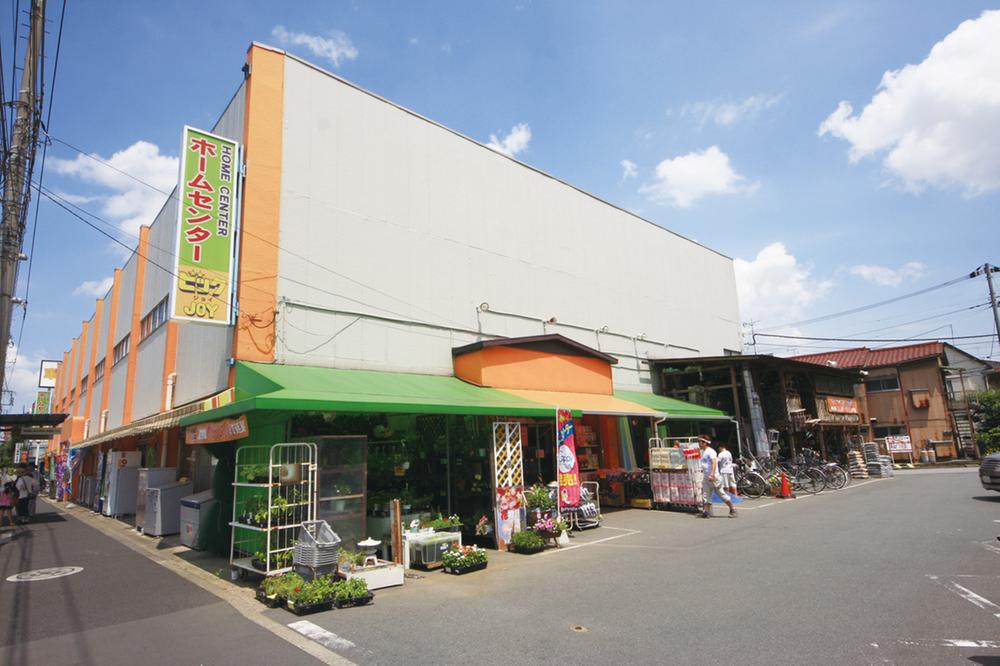 Until Big Joy 750m
ビッグジョイまで750m
Location
|

















