New Homes » Kanto » Tokyo » Edogawa
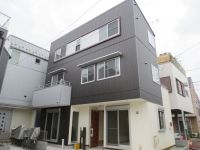 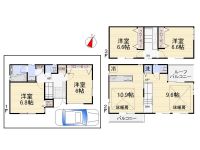
| | Edogawa-ku, Tokyo 東京都江戸川区 |
| Toei Shinjuku Line "Shinozaki" walk 11 minutes 都営新宿線「篠崎」歩11分 |
| Price revision 41800000. Stylish appearance ・ Well-equipped to support a comfortable urban life of the owner. Remarkable are floor plans and location of all the living room facing south. Please spend a bright life. 価格改定4180万。スタイリッシュな外観・オーナーの快適なアーバンライフをサポートする充実の設備。極めつけは全居室南向きの間取りと立地。明るい生活をお過ごし下さい。 |
| Here we have a south-facing + south adjacent land passage. So bright mansion from the first floor in a three-story Tokyo is priceless. The building is also some room 110 sq m beyond 4LDK of. LDK is also more than 20 Pledge. At first glance hate ・ ・ ・ ・ A felt value is mansion. It also supports flat 35S. There a price revision 41800000. こちらは南向き+南側隣地通路となっております。都内の3階建てで1階からこんなに明るい邸宅は貴重です。建物もゆとりある110m2超えの4LDK。LDKは20帖以上もあります。一見いや・・・・体感する価値のある邸宅です。フラット35Sにも対応しております。価格改定4180万でございます。 |
Features pickup 特徴ピックアップ | | Corresponding to the flat-35S / Pre-ground survey / Immediate Available / LDK20 tatami mats or more / Facing south / System kitchen / Bathroom Dryer / Yang per good / All room storage / Flat to the station / Or more before road 6m / Washbasin with shower / Face-to-face kitchen / Wide balcony / Barrier-free / Toilet 2 places / Bathroom 1 tsubo or more / 2 or more sides balcony / South balcony / Double-glazing / Zenshitsuminami direction / Warm water washing toilet seat / The window in the bathroom / TV monitor interphone / High-function toilet / All living room flooring / IH cooking heater / Dish washing dryer / Water filter / Three-story or more / Living stairs / City gas / Fireworks viewing / roof balcony / Flat terrain / Floor heating フラット35Sに対応 /地盤調査済 /即入居可 /LDK20畳以上 /南向き /システムキッチン /浴室乾燥機 /陽当り良好 /全居室収納 /駅まで平坦 /前道6m以上 /シャワー付洗面台 /対面式キッチン /ワイドバルコニー /バリアフリー /トイレ2ヶ所 /浴室1坪以上 /2面以上バルコニー /南面バルコニー /複層ガラス /全室南向き /温水洗浄便座 /浴室に窓 /TVモニタ付インターホン /高機能トイレ /全居室フローリング /IHクッキングヒーター /食器洗乾燥機 /浄水器 /3階建以上 /リビング階段 /都市ガス /花火大会鑑賞 /ルーフバルコニー /平坦地 /床暖房 | Price 価格 | | 41,800,000 yen 4180万円 | Floor plan 間取り | | 4LDK 4LDK | Units sold 販売戸数 | | 1 units 1戸 | Total units 総戸数 | | 1 units 1戸 | Land area 土地面積 | | 80 sq m (measured) 80m2(実測) | Building area 建物面積 | | 110.16 sq m (measured) 110.16m2(実測) | Driveway burden-road 私道負担・道路 | | Nothing, East 7m width 無、東7m幅 | Completion date 完成時期(築年月) | | 10 May 2011 2011年10月 | Address 住所 | | Edogawa-ku, Tokyo Shishibone 2 東京都江戸川区鹿骨2 | Traffic 交通 | | Toei Shinjuku Line "Shinozaki" walk 11 minutes 都営新宿線「篠崎」歩11分
| Related links 関連リンク | | [Related Sites of this company] 【この会社の関連サイト】 | Person in charge 担当者より | | Rep Sato Yu Age: 30 Daigyokai experience: not limited to 10 years here the property, Taxes on other properties and real estate ・ Flow of dealings ・ Housing loans, Please feel free to contact us if any questions. 担当者佐藤 祐年齢:30代業界経験:10年こちらの物件に限らず、他の物件や不動産に関する税金・お取引きの流れ・住宅ローン等、不明点あればお気軽にご相談下さい。 | Contact お問い合せ先 | | TEL: 0800-603-1945 [Toll free] mobile phone ・ Also available from PHS
Caller ID is not notified
Please contact the "saw SUUMO (Sumo)"
If it does not lead, If the real estate company TEL:0800-603-1945【通話料無料】携帯電話・PHSからもご利用いただけます
発信者番号は通知されません
「SUUMO(スーモ)を見た」と問い合わせください
つながらない方、不動産会社の方は
| Building coverage, floor area ratio 建ぺい率・容積率 | | 60% ・ 150% 60%・150% | Time residents 入居時期 | | Immediate available 即入居可 | Land of the right form 土地の権利形態 | | Ownership 所有権 | Structure and method of construction 構造・工法 | | Wooden three-story 木造3階建 | Use district 用途地域 | | One middle and high 1種中高 | Other limitations その他制限事項 | | City Planning Law Article 53 section 都市計画法第53条区域 | Overview and notices その他概要・特記事項 | | Contact: Sato Yu, Facilities: Public Water Supply, This sewage, City gas, Parking: car space 担当者:佐藤 祐、設備:公営水道、本下水、都市ガス、駐車場:カースペース | Company profile 会社概要 | | <Mediation> Minister of Land, Infrastructure and Transport (4) No. 005542 (Corporation) Tokyo Metropolitan Government Building Lots and Buildings Transaction Business Association (Corporation) metropolitan area real estate Fair Trade Council member (Ltd.) House Plaza Shinozaki shop Yubinbango133-0061 Edogawa-ku, Tokyo Shinozaki-cho 2-1-20 I's flat first floor <仲介>国土交通大臣(4)第005542号(公社)東京都宅地建物取引業協会会員 (公社)首都圏不動産公正取引協議会加盟(株)ハウスプラザ篠崎店〒133-0061 東京都江戸川区篠崎町2-1-20 I'sフラット1階 |
Local appearance photo現地外観写真 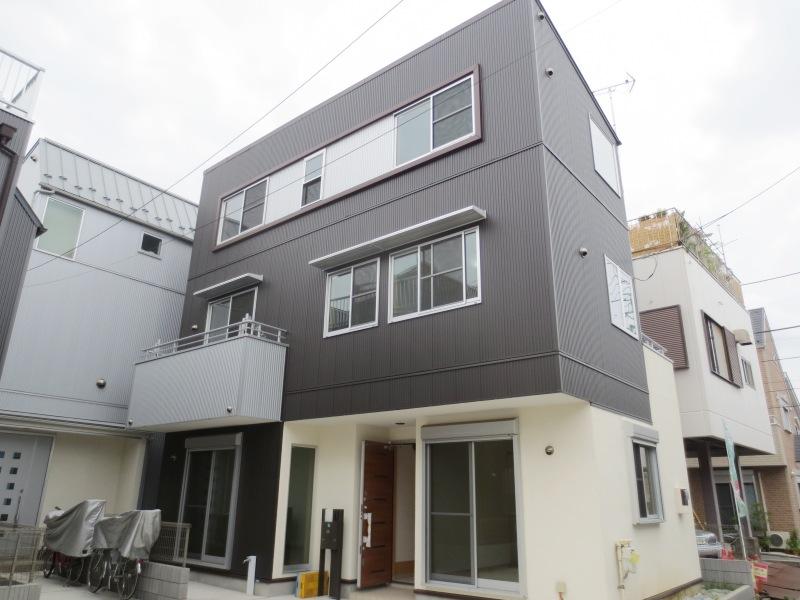 Please see. This location ・ appearance. Zenshitsuminami is facing. It is the location, such as the southeast corner lot for the south side adjacent land passage + garage space. Local (July 2013) Shooting
ご覧下さい。この立地・佇まい。全室南向きです。南側隣地通路+車庫スペースの為東南角地のようなロケーションです。現地(2013年7月)撮影
Floor plan間取り図 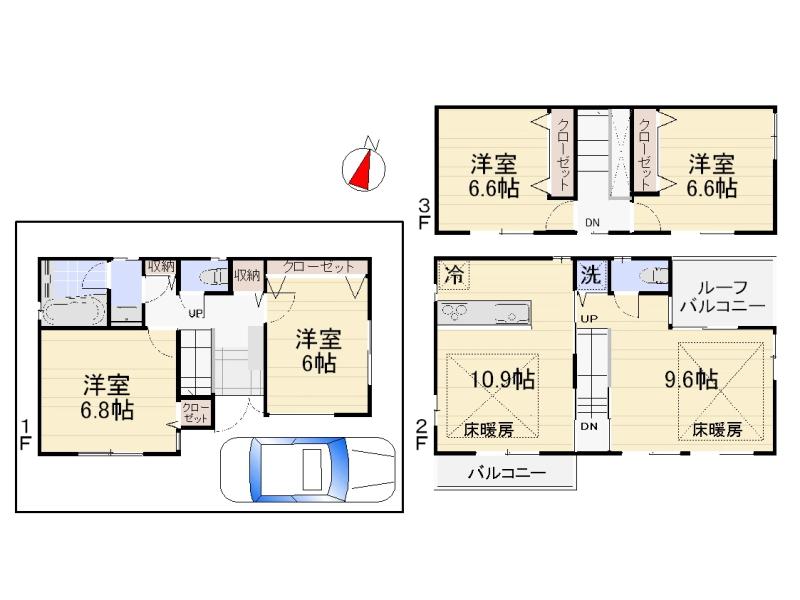 41,800,000 yen, 4LDK, Land area 80 sq m , Building area 110.16 sq m
4180万円、4LDK、土地面積80m2、建物面積110.16m2
Kitchenキッチン 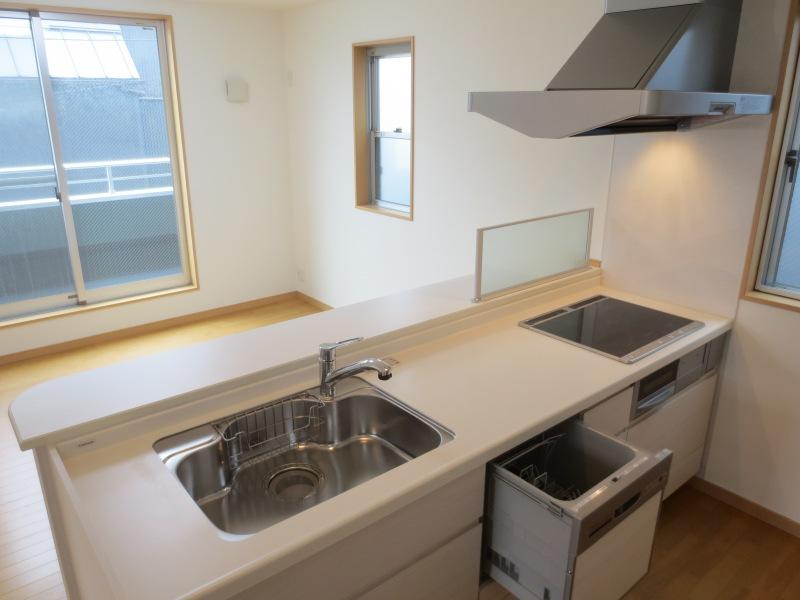 Open-type face-to-face kitchen Please see, This sense of openness. With dishwasher with + IH cooking heater rejoice wife → peace of mind can have small children because there is not de fire. Kitchen (July 2013) Shooting
オープン式対面キッチン ご覧下さい、この開放感。奥様喜ぶ食洗器付+IHクッキングヒーター付→火がでないので小さいお子様がいても安心。キッチン(2013年7月)撮影
Livingリビング 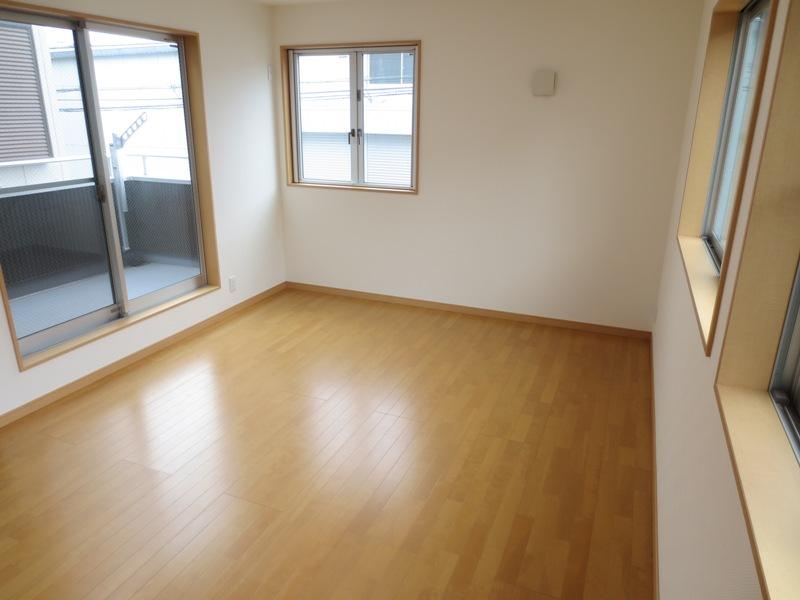 South-facing too bright living room Since the window There are five windows, , , , We will continue to illuminate the life of the family. (July 2013) Shooting
南向きの明るすぎるリビング 窓は5窓ありますから、、、、家族の生活を明るく照らし続けます。(2013年7月)撮影
Bathroom浴室 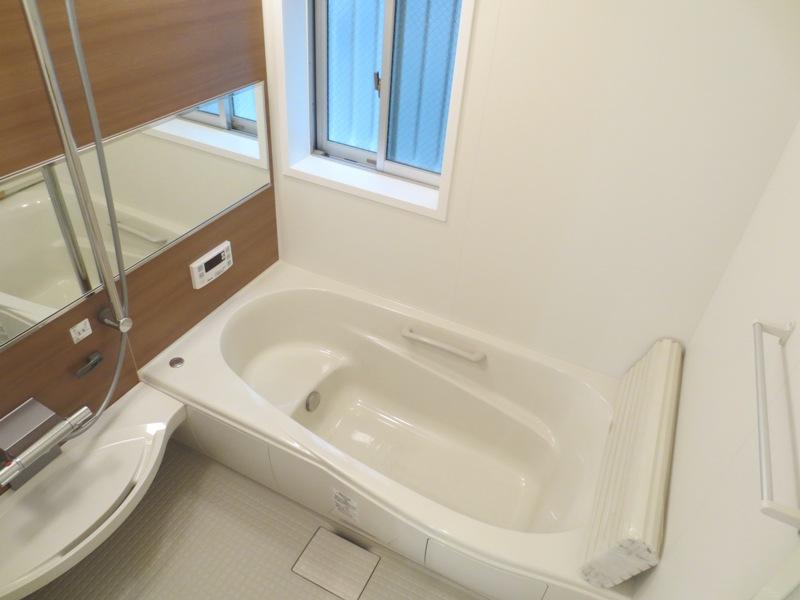 bathroom Spacious 1 tsubo With convenient bathroom heating dryer Stylish with wide mirror. There is of course also a window. (July 2013) Shooting
浴室 広々1坪 便利な浴室暖房乾燥機付 お洒落なワイドミラー付。もちろん窓もあります。(2013年7月)撮影
Wash basin, toilet洗面台・洗面所 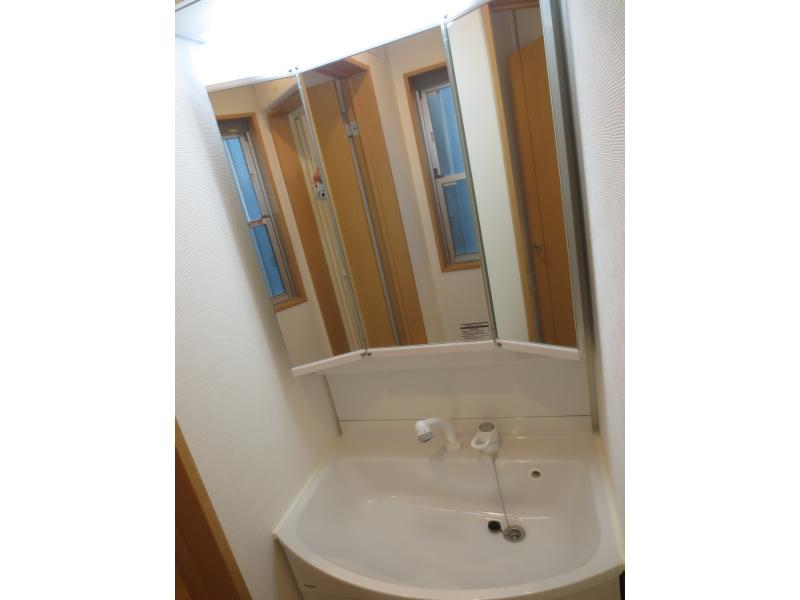 With three-sided mirror wide vanity (July 2013) Shooting
3面鏡付ワイド洗面化粧台(2013年7月)撮影
Non-living roomリビング以外の居室 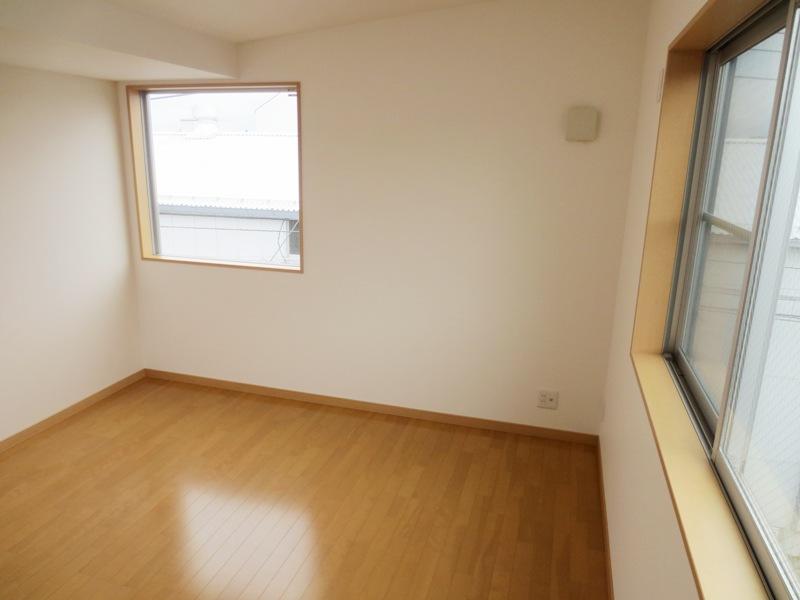 3 Kaiyoshitsu It is bright and there is a feeling of opening. (July 2013) Shooting
3階洋室 開放感があり明るいですね。(2013年7月)撮影
Livingリビング 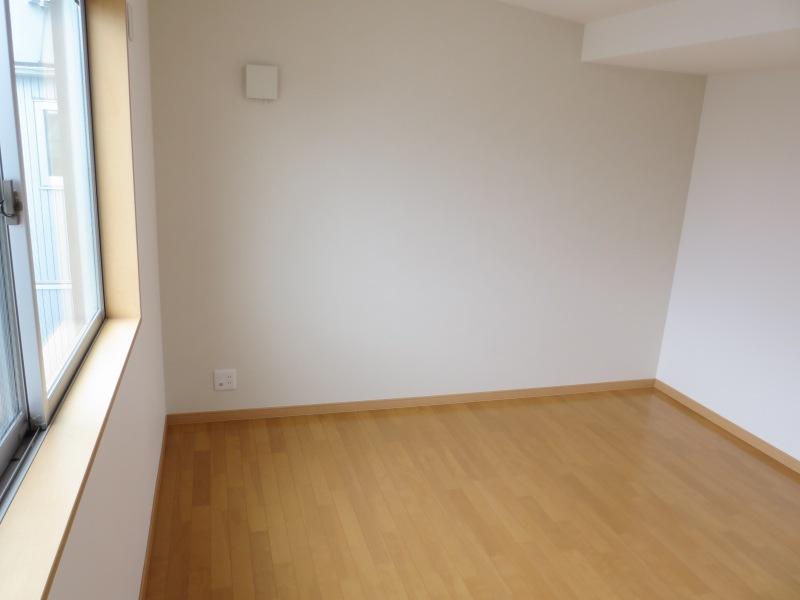 3 Kaiyoshitsu In the gradient ceiling has to produce a wide space. (July 2013) Shooting
3階洋室 勾配天井にして広い空間を演出してます。(2013年7月)撮影
Balconyバルコニー 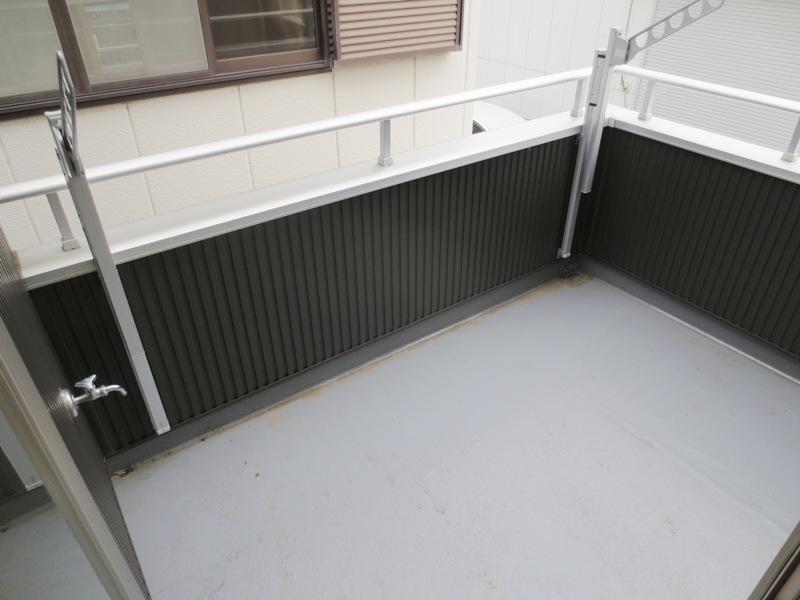 3 Pledge of spacious roof balcony (July 2013) Shooting
3帖の広々ルーフバルコニー(2013年7月)撮影
Other introspectionその他内観 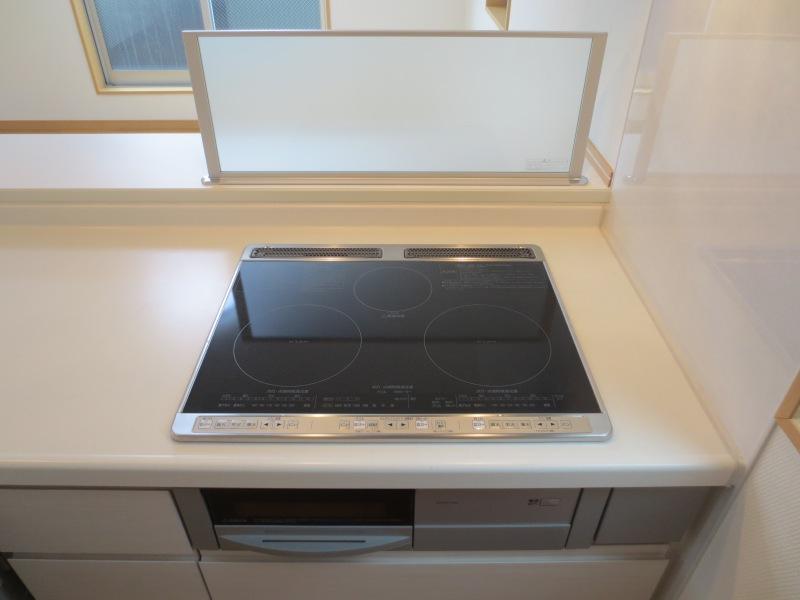 IH cooking heater Rest assured that no fire come out ・ Safety (July 2013) Shooting
IHクッキングヒーター 火がでないので安心・安全(2013年7月)撮影
Toiletトイレ 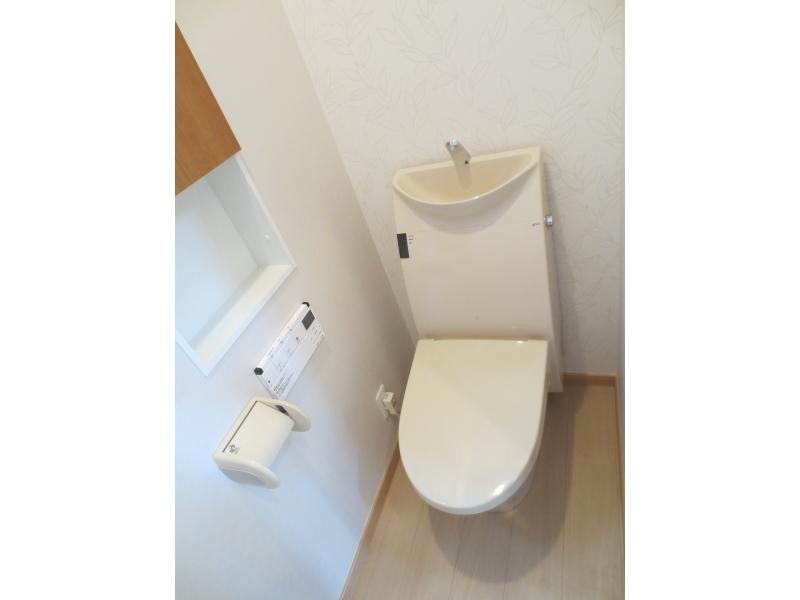 Your toilet Bidet ・ Automatic opening with function with warm toilet seat (July 2013) Shooting
おトイレ ウォシュレット・ウォーム便座付自動開き機能付(2013年7月)撮影
Receipt収納 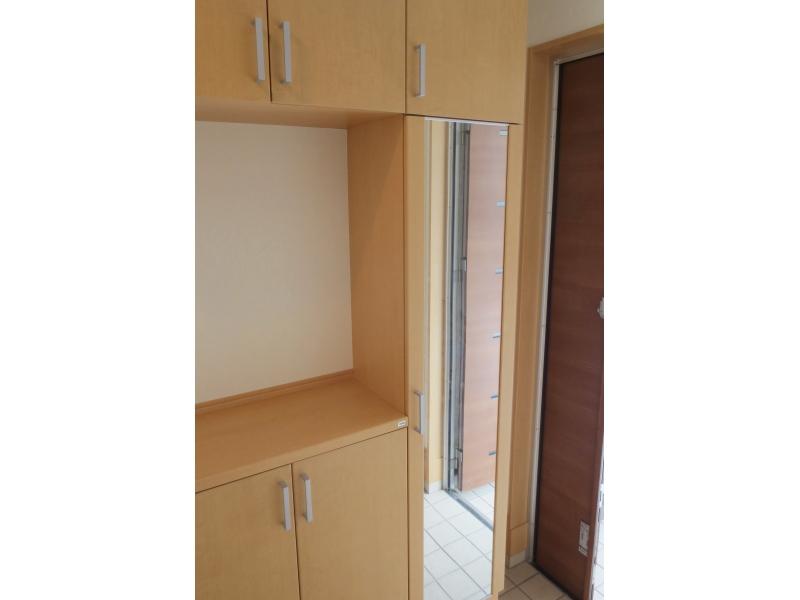 Entrance storage Because with tall box also there is no problem in those families often. Also it is perfect before the check going out because it is with a mirror. (July 2013) Shooting
玄関収納 トールボックス付なのでご家族多い方でも問題ございません。鏡付ですのでお出かけ前のチェックもバッチリです。(2013年7月)撮影
Entrance玄関 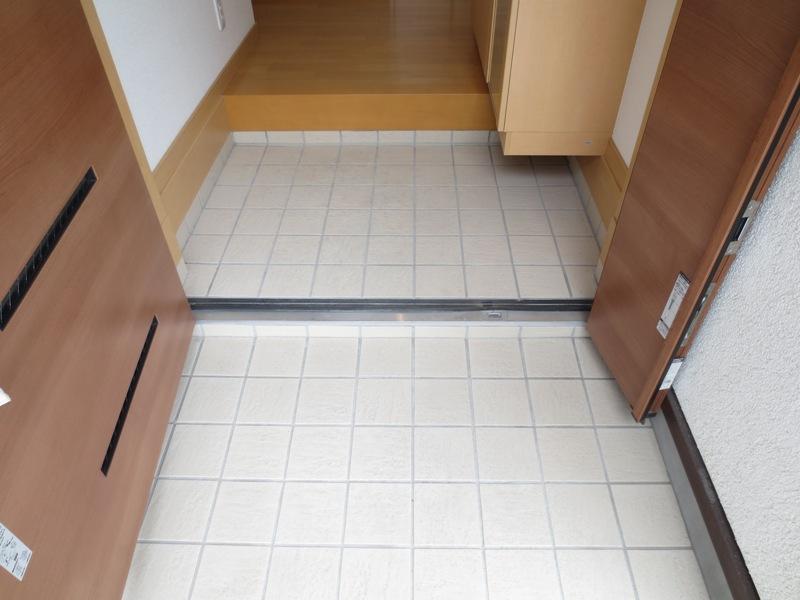 Hiro ーーーー have entrance (July 2013) Shooting
ひろーーーーい玄関(2013年7月)撮影
Primary school小学校 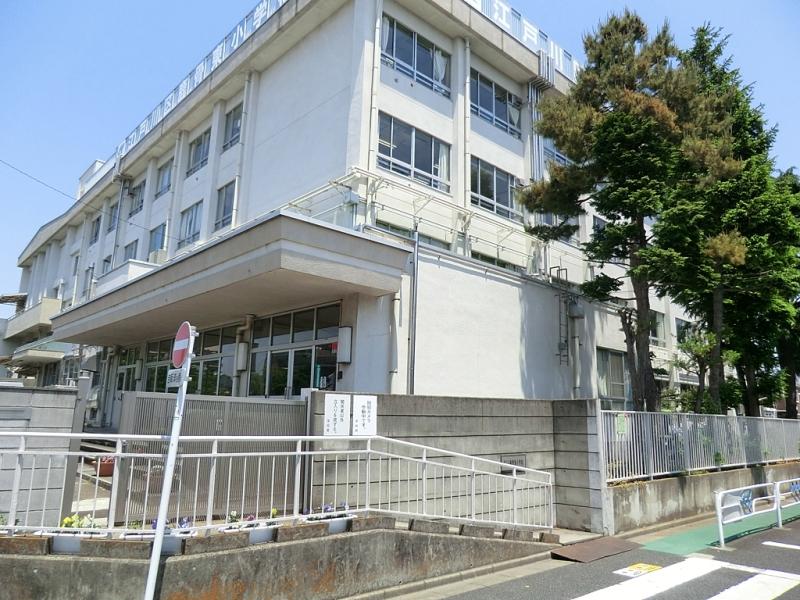 Shishibone 459m to East Elementary School
鹿骨東小学校まで459m
Junior high school中学校 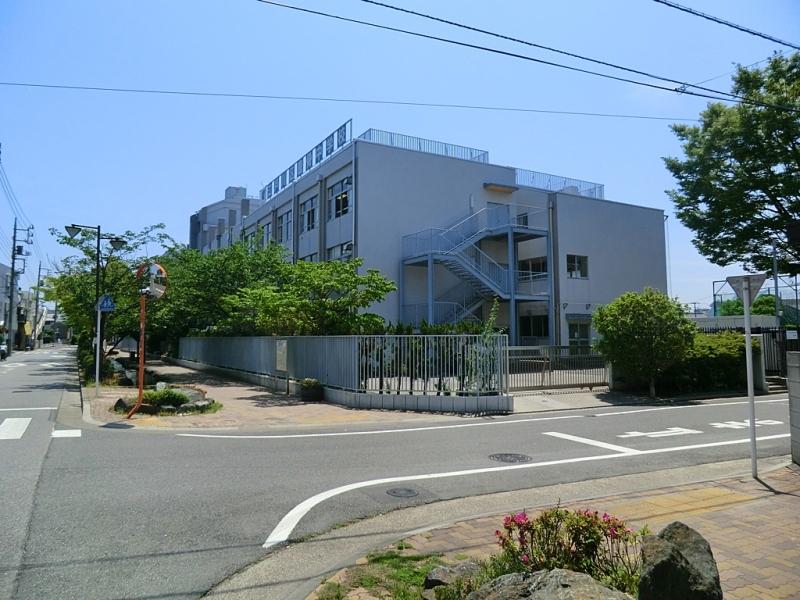 Shishibone 157m until junior high school
鹿骨中学校まで157m
Park公園 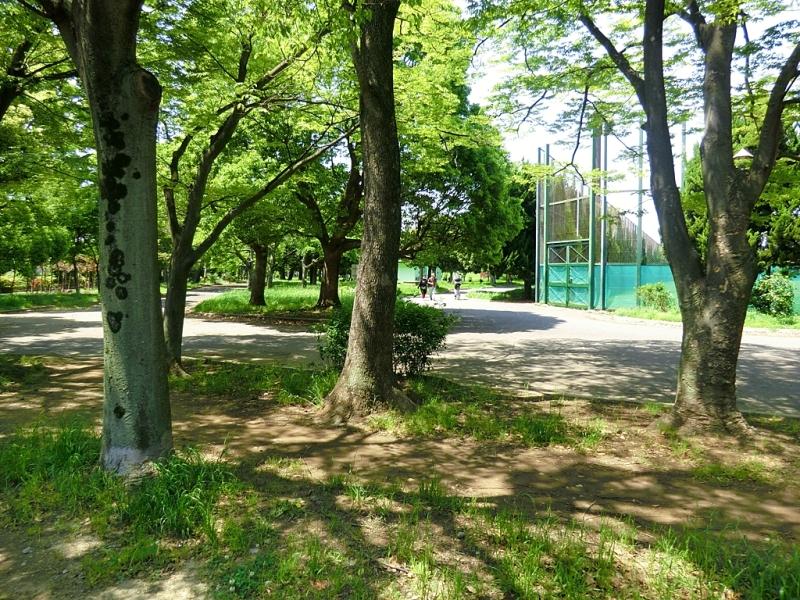 155m to Shinozaki park
篠崎公園まで155m
Kindergarten ・ Nursery幼稚園・保育園 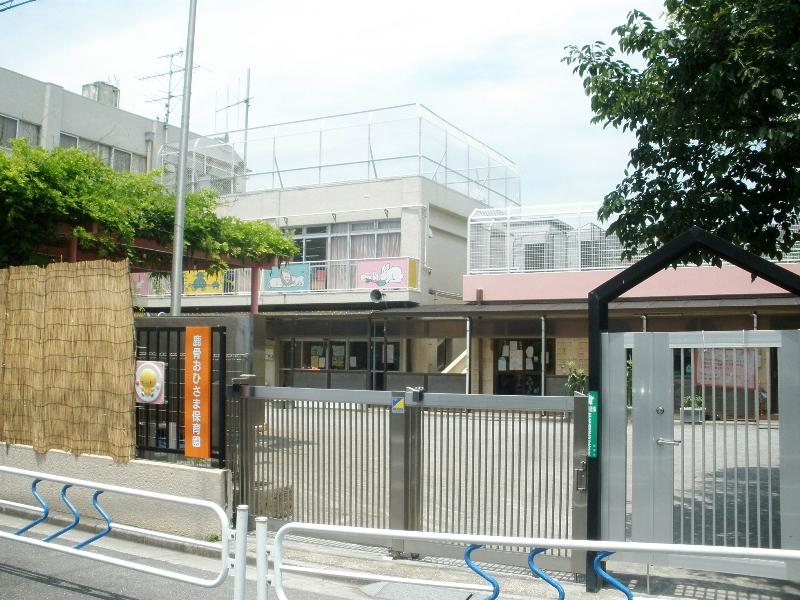 Shishibone sun until the nursery 107m
鹿骨おひさま保育園まで107m
Other Environmental Photoその他環境写真 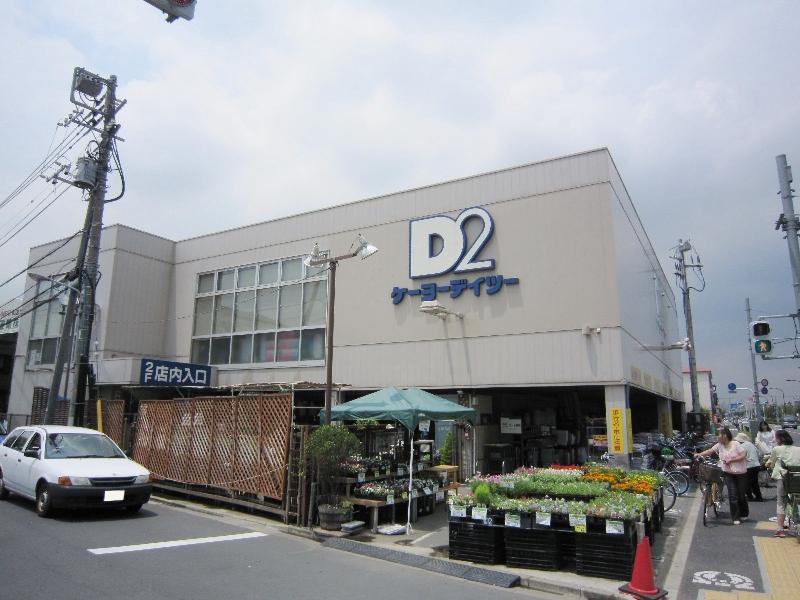 Keiyo Dents up to over 99m
ケイヨーデンツーまで99m
Hospital病院 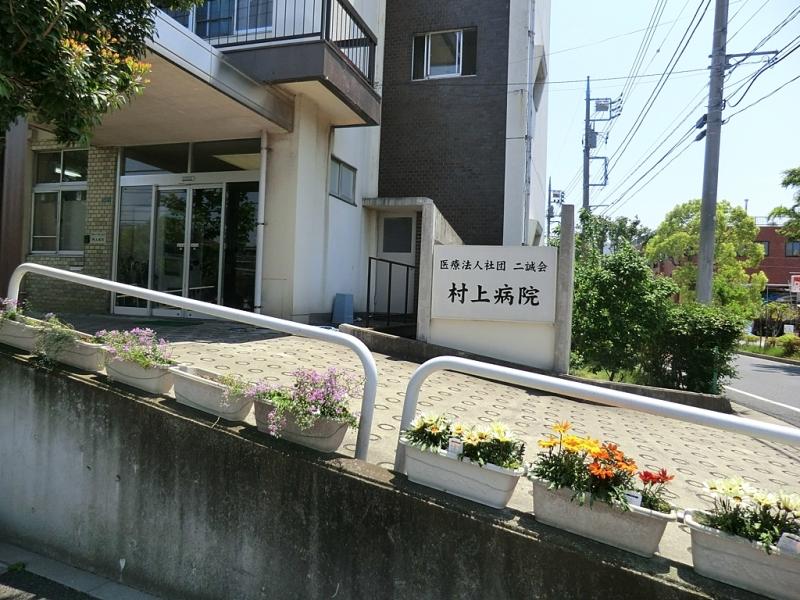 257m to Murakami hospital
村上病院まで257m
Location
| 



















