New Homes » Kanto » Tokyo » Edogawa
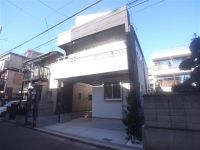 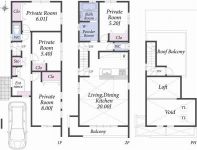
| | Edogawa-ku, Tokyo 東京都江戸川区 |
| JR Sobu Line "Hirai" walk 14 minutes JR総武線「平井」歩14分 |
| Place the Fukinuki, 20 tatami mats of living with a ceiling height of up to 5m is, House to produce a feeling of freedom. 吹抜を配置し、最高5mの天井高を有する20畳のリビングが、解放感を演出する家。 |
Features pickup 特徴ピックアップ | | Pre-ground survey / LDK20 tatami mats or more / LDK18 tatami mats or more / Energy-saving water heaters / System kitchen / Bathroom Dryer / Yang per good / All room storage / Siemens south road / LDK15 tatami mats or more / Face-to-face kitchen / Toilet 2 places / Bathroom 1 tsubo or more / 2-story / South balcony / Double-glazing / loft / Atrium / Or more ceiling height 2.5m / Water filter / Floor heating / rooftop 地盤調査済 /LDK20畳以上 /LDK18畳以上 /省エネ給湯器 /システムキッチン /浴室乾燥機 /陽当り良好 /全居室収納 /南側道路面す /LDK15畳以上 /対面式キッチン /トイレ2ヶ所 /浴室1坪以上 /2階建 /南面バルコニー /複層ガラス /ロフト /吹抜け /天井高2.5m以上 /浄水器 /床暖房 /屋上 | Price 価格 | | 37,800,000 yen 3780万円 | Floor plan 間取り | | 2LDK + 2S (storeroom) 2LDK+2S(納戸) | Units sold 販売戸数 | | 1 units 1戸 | Total units 総戸数 | | 1 units 1戸 | Land area 土地面積 | | 93.1 sq m 93.1m2 | Building area 建物面積 | | 105.56 sq m 105.56m2 | Driveway burden-road 私道負担・道路 | | Contact the road width member 4.5m 接道幅員4.5m | Completion date 完成時期(築年月) | | December 2013 2013年12月 | Address 住所 | | Edogawa-ku, Tokyo Hirai 7 東京都江戸川区平井7 | Traffic 交通 | | JR Sobu Line "Hirai" walk 14 minutes JR総武線「平井」歩14分 | Related links 関連リンク | | [Related Sites of this company] 【この会社の関連サイト】 | Person in charge 担当者より | | Marked with a charge for each customer rather than the person in charge of real-estate and building properties each. Precisely because local tours of the completed property is often Joto area, We will come out the lower "non-public property" of the seller like your desire to "freely want to avoid from being intrude on the scene.". Preferentially SUUMO posted here, And I will introduce. 担当者宅建物件毎ではなくお客様毎に担当が付きます。完成物件の現地見学会が多い城東エリアだからこそ、「自由に現場に立ち入られるのを避けたい」という売主様のご要望の下「未公開物件」が出て参ります。こちらを優先的にSUUMO掲載、並びにご紹介致します。 | Contact お問い合せ先 | | TEL: 0120-714021 [Toll free] Please contact the "saw SUUMO (Sumo)" TEL:0120-714021【通話料無料】「SUUMO(スーモ)を見た」と問い合わせください | Expenses 諸費用 | | Leasehold rent (month): rent 18586 yen / Month 借地権賃料(月):地代18586円/月 | Building coverage, floor area ratio 建ぺい率・容積率 | | 60% 200% 60% 200% | Time residents 入居時期 | | Consultation 相談 | Land of the right form 土地の権利形態 | | Leasehold (Old), Leasehold period 20 years 賃借権(旧)、借地期間20年 | Structure and method of construction 構造・工法 | | wooden The ground second floor 木造 地上2階 | Use district 用途地域 | | Semi-industrial 準工業 | Land category 地目 | | Residential land 宅地 | Overview and notices その他概要・特記事項 | | Contact: marked with a charge for each customer, not per property. , Building confirmation number: No. 13UDI2T Ken 00393, Garage, etc. 5.98m2 including 担当者:物件毎ではなくお客様毎に担当が付きます。、建築確認番号:第13UDI2T建00393号、車庫等5.98m2含 | Company profile 会社概要 | | <Mediation> Minister of Land, Infrastructure and Transport (2) No. 007349 (Corporation) Tokyo Metropolitan Government Building Lots and Buildings Transaction Business Association (Corporation) metropolitan area real estate Fair Trade Council member (Ltd.) open house Kinshicho business center Yubinbango130-0022 Sumida-ku, Tokyo Koto Bridge 3-13-1 <仲介>国土交通大臣(2)第007349号(公社)東京都宅地建物取引業協会会員 (公社)首都圏不動産公正取引協議会加盟(株)オープンハウス錦糸町営業センター〒130-0022 東京都墨田区江東橋3-13-1 |
Local appearance photo現地外観写真 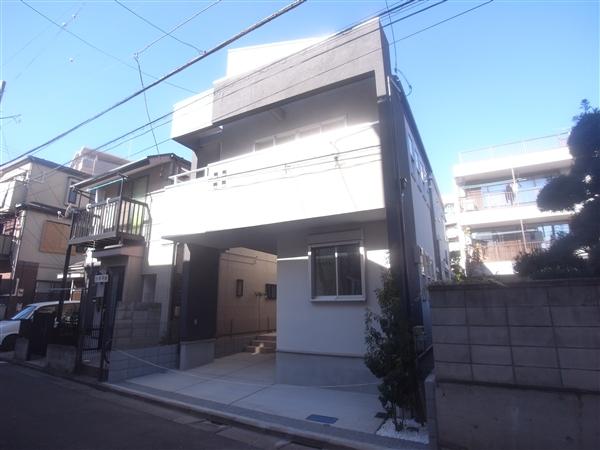 Local appearance 2013 / 12 shooting
現地外観 2013/12撮影
Floor plan間取り図 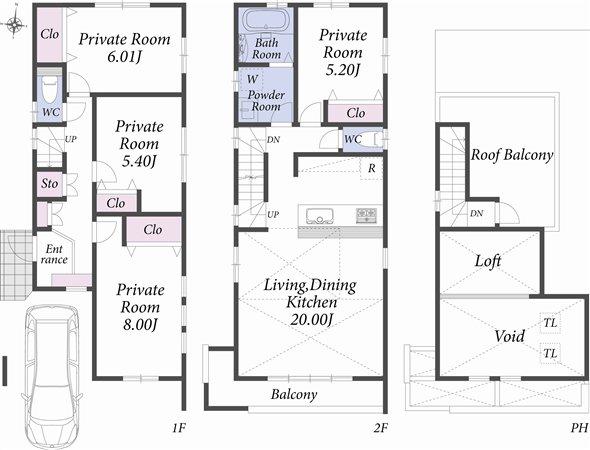 Building floor plan
号棟 間取り図
Livingリビング 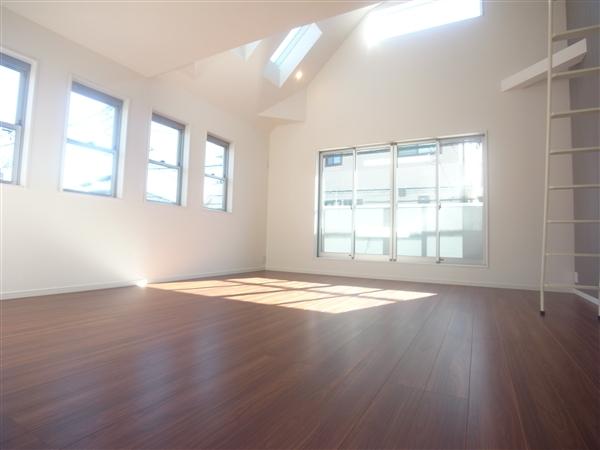 Living 2013 / 12 shooting
リビング 2013/12撮影
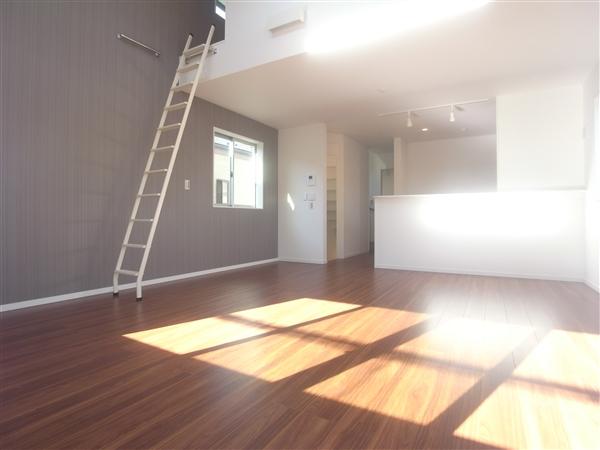 Living 2013 / 12 shooting
リビング 2013/12撮影
Bathroom浴室 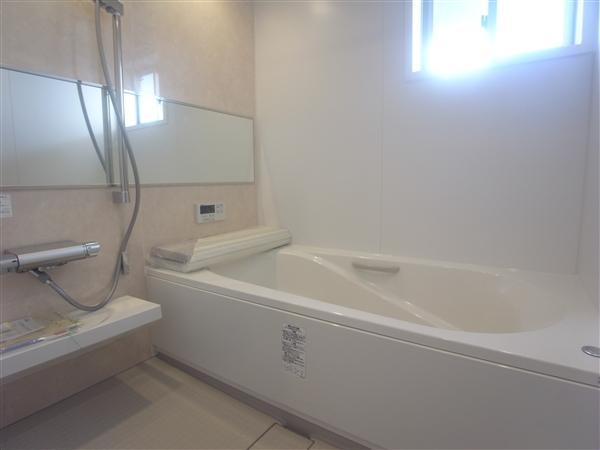 Bathroom 2013 / 12 shooting
浴室 2013/12撮影
Kitchenキッチン 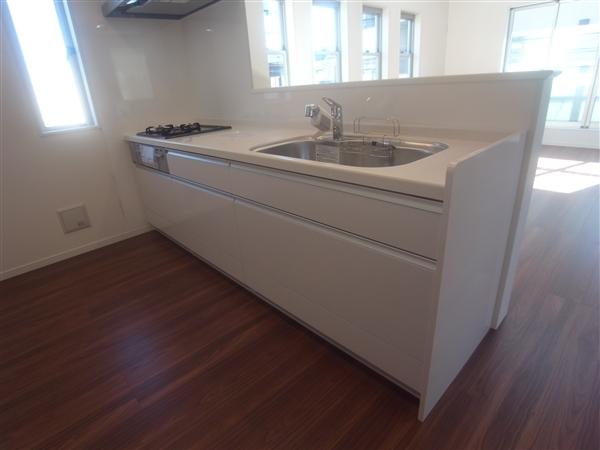 Kitchen 2013 / 12 shooting
キッチン 2013/12撮影
Kindergarten ・ Nursery幼稚園・保育園 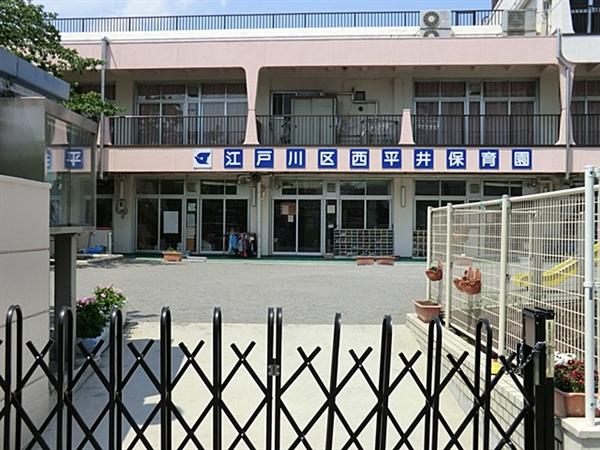 Nishihirai 149m to nursery school
西平井保育園まで149m
Other introspectionその他内観 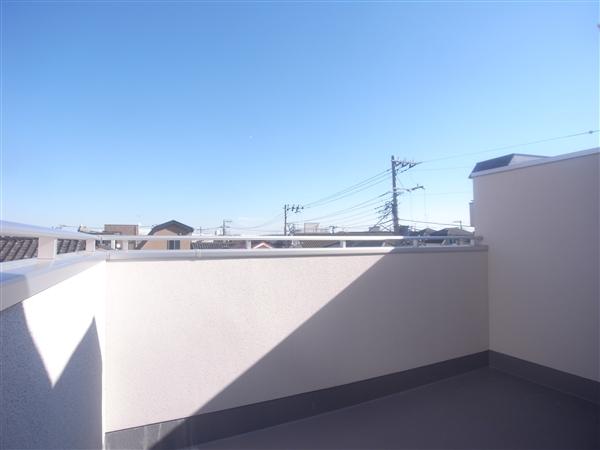 Other introspection 2013 / 12 shooting
その他内観 2013/12撮影
Livingリビング 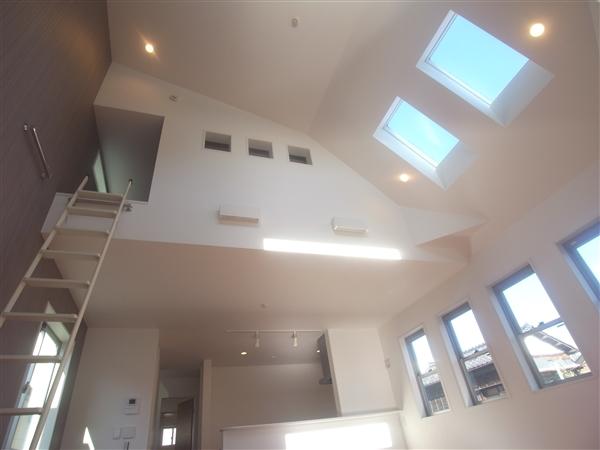 Living 2013 / 12 shooting
リビング 2013/12撮影
Primary school小学校 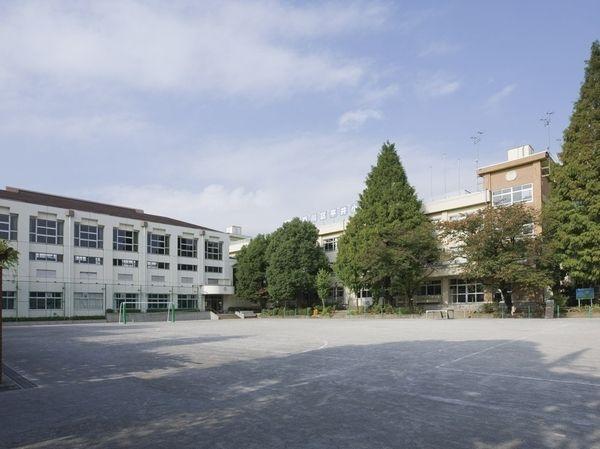 586m to Hirai elementary school
平井小学まで586m
Other introspectionその他内観 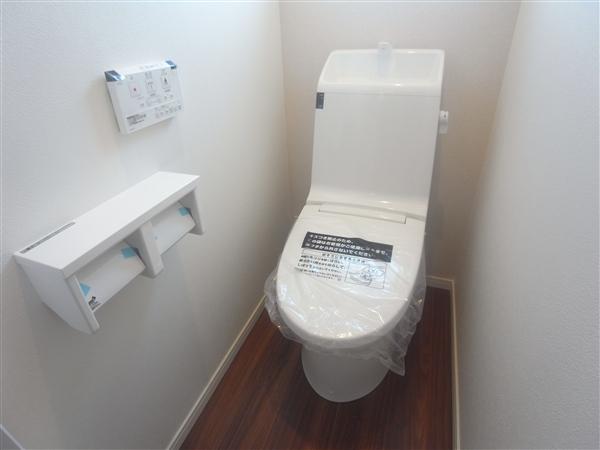 Interior 2013 / 12 shooting
内装 2013/12撮影
Junior high school中学校 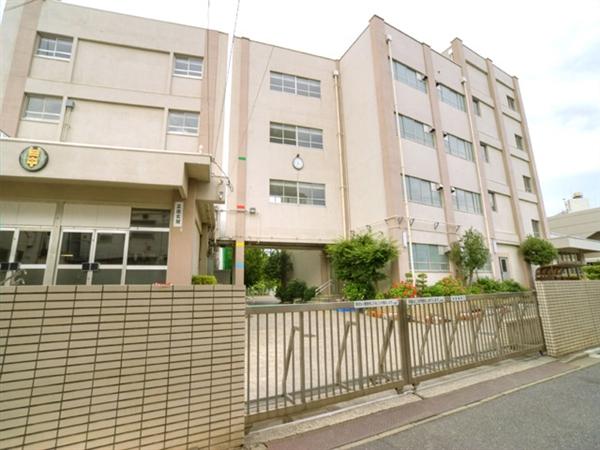 Komatsugawa 1262m to the third junior high school
小松川第三中学校まで1262m
Other introspectionその他内観 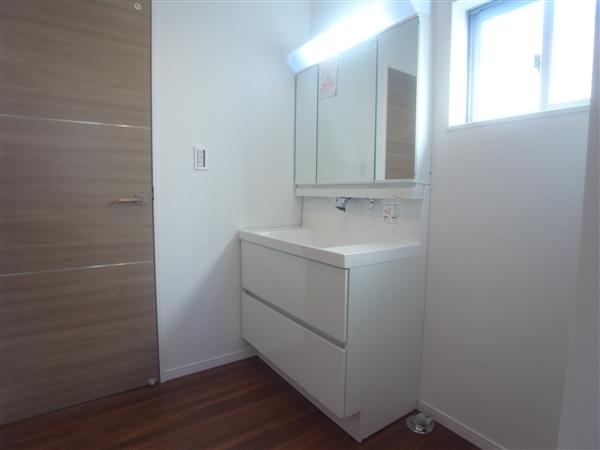 Interior 2013 / 12 shooting
内装 2013/12撮影
Park公園 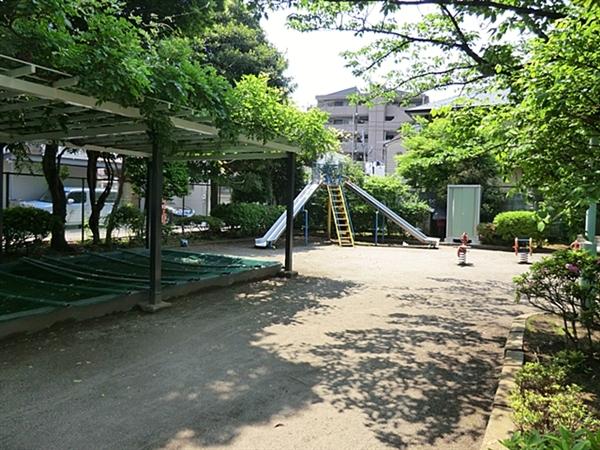 348m to Hirai Sakura Park
平井さくら公園まで348m
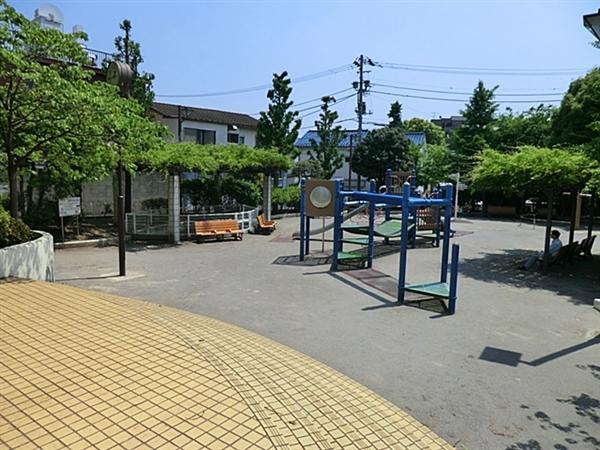 411m to Hirai seven chome North Park
平井七丁目北公園まで411m
Supermarketスーパー 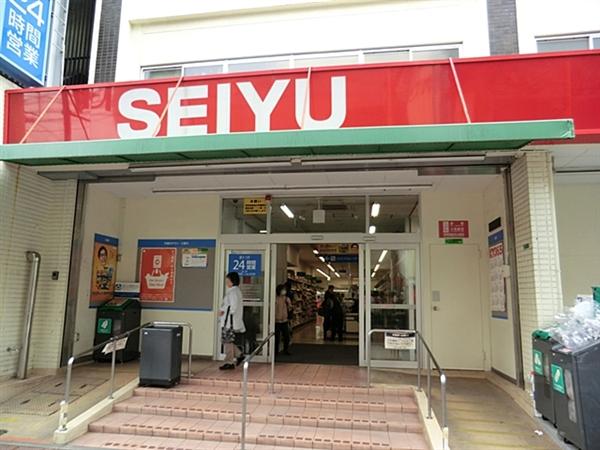 1103m to Seiyu Hirai shop
西友平井店まで1103m
Location
|

















