New Homes » Kanto » Tokyo » Edogawa
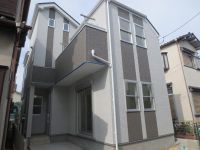 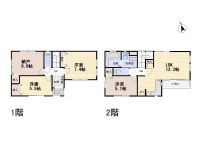
| | Edogawa-ku, Tokyo 東京都江戸川区 |
| Tokyo Metro Tozai Line "Kasai" walk 14 minutes 東京メトロ東西線「葛西」歩14分 |
| Tozai new construction of rare 2-story in the "Kasai station" within walking distance, Limited Building 1. Second floor of the living room floor plan of the water around the integral survived thought the raw activity line that bright sunshine enters, House of the people of the feelings that live, Price revision 38800000 東西線「葛西駅」徒歩圏内での希少な2階建の新築、限定1棟。明るい陽差しが入る2階のリビングは生活動線を考えぬいた水回り一体型の間取り、住む人の想いのお家、価格改定3880万 |
| It is flat 35S corresponding property + interest rate Plan A (10-year preferential treatment). design, Construction housing performance evaluation report to be acquired properties → in the performance evaluation report 5 items of the highest grade to be acquired = is also the home of the peace of mind in many ways. Building complete → You can preview. We are Contact wait. Those looking at 30 million yen, There a look at the mansion of the value Yes. フラット35S対応物件+金利Aプラン(10年間優遇)です。設計、建設住宅性能評価書取得予定物件→性能評価書において5項目の最高等級取得予定=色んないみで安心のお家でもあります。建物完成→内覧できます。お問い合わせおまちしております。3千万円台でお探しの方、一見の価値有の邸宅でございます。 |
Features pickup 特徴ピックアップ | | Immediate Available / System kitchen / All room storage / 2-story / All living room flooring / City gas 即入居可 /システムキッチン /全居室収納 /2階建 /全居室フローリング /都市ガス | Price 価格 | | 38,800,000 yen 3880万円 | Floor plan 間取り | | 2LDK + 2S (storeroom) 2LDK+2S(納戸) | Units sold 販売戸数 | | 1 units 1戸 | Total units 総戸数 | | 1 units 1戸 | Land area 土地面積 | | 74.2 sq m 74.2m2 | Building area 建物面積 | | 86.89 sq m (measured) 86.89m2(実測) | Driveway burden-road 私道負担・道路 | | 13 sq m , East 4m width 13m2、東4m幅 | Completion date 完成時期(築年月) | | August 2013 2013年8月 | Address 住所 | | Edogawa-ku, Tokyo Higashikasai 1 東京都江戸川区東葛西1 | Traffic 交通 | | Tokyo Metro Tozai Line "Kasai" walk 14 minutes 東京メトロ東西線「葛西」歩14分
| Related links 関連リンク | | [Related Sites of this company] 【この会社の関連サイト】 | Person in charge 担当者より | | Rep Sato Yu Age: 30 Daigyokai experience: not limited to 10 years here the property, Taxes on other properties and real estate ・ Flow of dealings ・ Housing loans, Please feel free to contact us if any questions. 担当者佐藤 祐年齢:30代業界経験:10年こちらの物件に限らず、他の物件や不動産に関する税金・お取引きの流れ・住宅ローン等、不明点あればお気軽にご相談下さい。 | Contact お問い合せ先 | | TEL: 0800-603-1945 [Toll free] mobile phone ・ Also available from PHS
Caller ID is not notified
Please contact the "saw SUUMO (Sumo)"
If it does not lead, If the real estate company TEL:0800-603-1945【通話料無料】携帯電話・PHSからもご利用いただけます
発信者番号は通知されません
「SUUMO(スーモ)を見た」と問い合わせください
つながらない方、不動産会社の方は
| Building coverage, floor area ratio 建ぺい率・容積率 | | 60% ・ 150% 60%・150% | Time residents 入居時期 | | Immediate available 即入居可 | Land of the right form 土地の権利形態 | | Ownership 所有権 | Structure and method of construction 構造・工法 | | Wooden 2-story 木造2階建 | Use district 用途地域 | | One middle and high 1種中高 | Other limitations その他制限事項 | | City Planning Law Article 53 section 都市計画法第53条区域 | Overview and notices その他概要・特記事項 | | Contact: Sato Yu, Facilities: Public Water Supply, This sewage, City gas, Building confirmation number: No. HPA-13-02744-1, Parking: car space 担当者:佐藤 祐、設備:公営水道、本下水、都市ガス、建築確認番号:第HPA-13-02744-1号、駐車場:カースペース | Company profile 会社概要 | | <Mediation> Minister of Land, Infrastructure and Transport (4) No. 005542 (Corporation) Tokyo Metropolitan Government Building Lots and Buildings Transaction Business Association (Corporation) metropolitan area real estate Fair Trade Council member (Ltd.) House Plaza Shinozaki shop Yubinbango133-0061 Edogawa-ku, Tokyo Shinozaki-cho 2-1-20 I's flat first floor <仲介>国土交通大臣(4)第005542号(公社)東京都宅地建物取引業協会会員 (公社)首都圏不動産公正取引協議会加盟(株)ハウスプラザ篠崎店〒133-0061 東京都江戸川区篠崎町2-1-20 I'sフラット1階 |
Local appearance photo現地外観写真 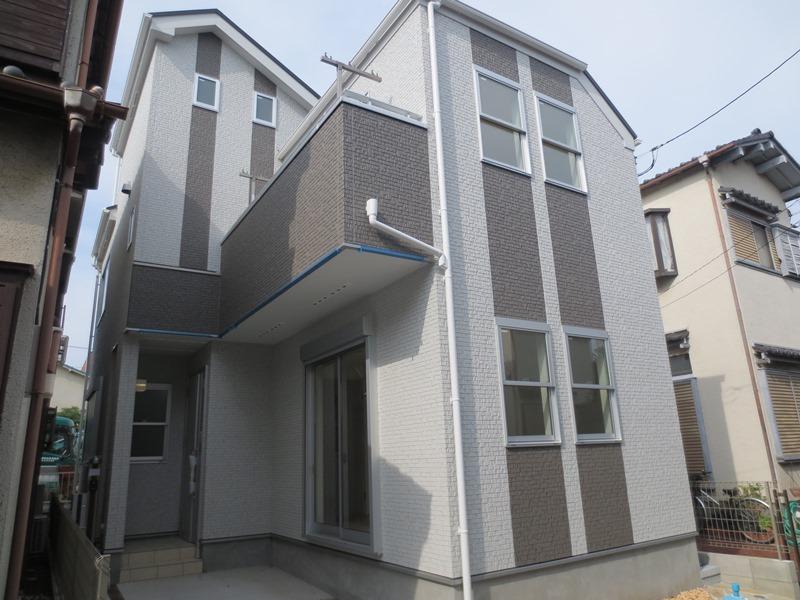 It is proudly standing. Local (11 May 2013) Shooting
堂々と佇んでおります。現地(2013年11月)撮影
Floor plan間取り図 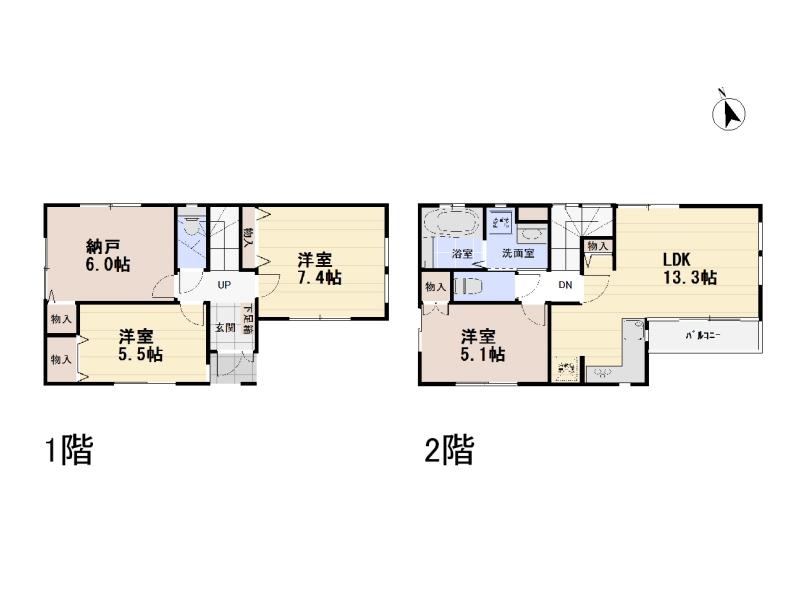 38,800,000 yen, 2LDK + 2S (storeroom), Land area 74.2 sq m , Building area 86.89 sq m
3880万円、2LDK+2S(納戸)、土地面積74.2m2、建物面積86.89m2
Livingリビング 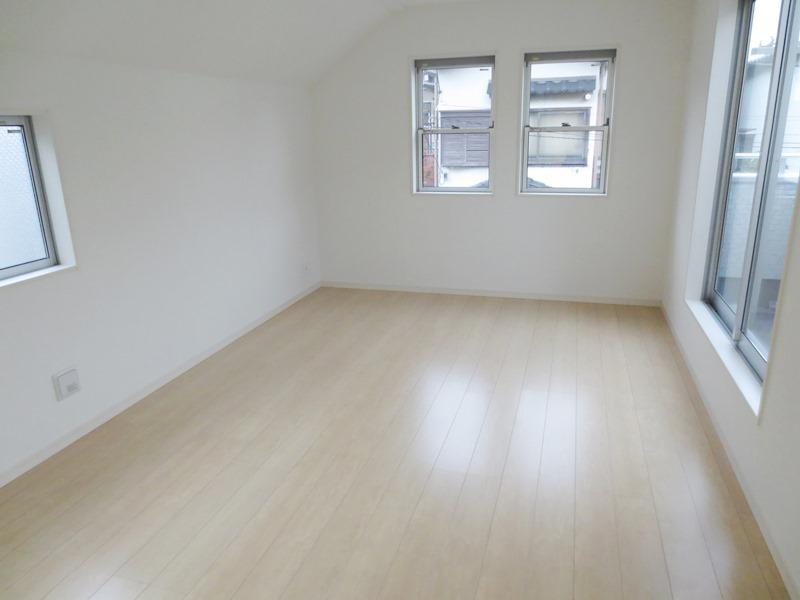 living Cloudy sky, It is bright even without lighting. Because are the construction consider the position of the window.
リビング 曇り空、照明なしでも明るいです。窓の位置を考えて施工してあるからです。
Kitchenキッチン 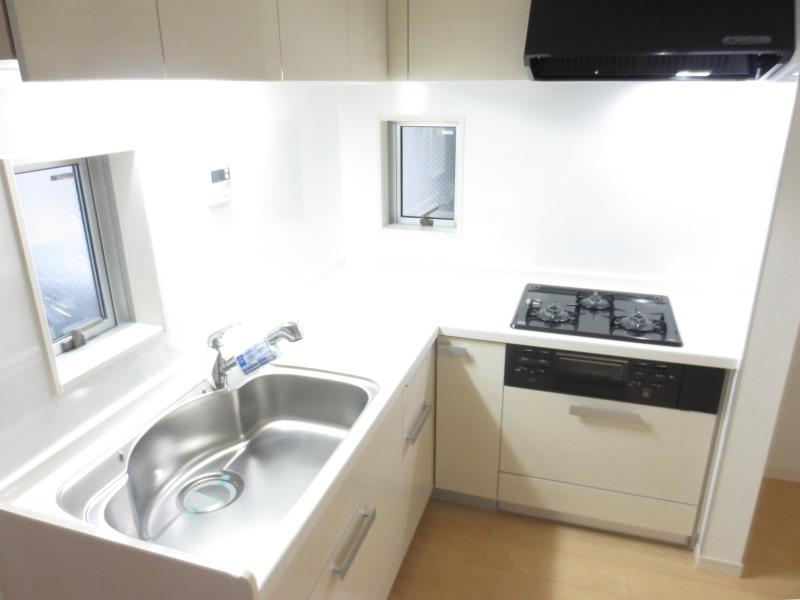 kitchen 3-burner stove With water purifier
キッチン 3口コンロ 浄水器付
Non-living roomリビング以外の居室 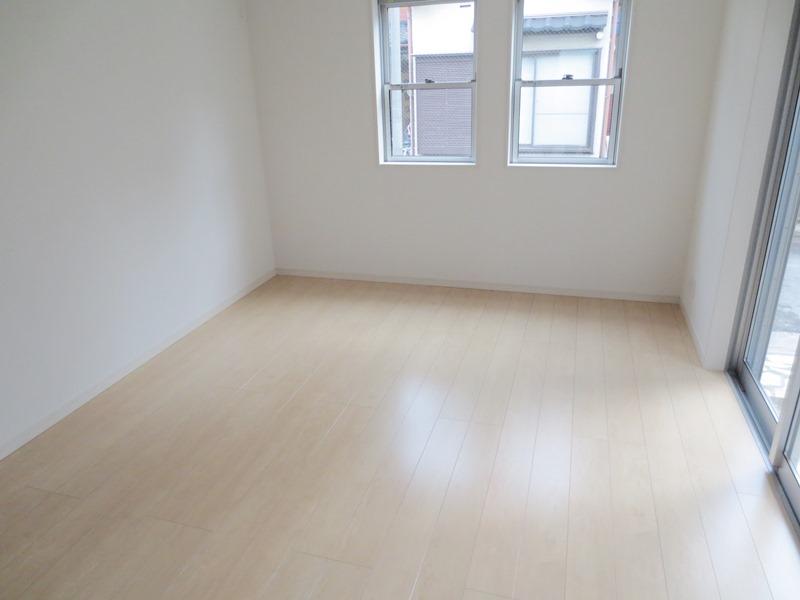 1 Kaiyoshitsu This room of the road surface is bright from the first floor.
1階洋室 道路面のこちらのお部屋は1階から明るいですよ。
Bathroom浴室 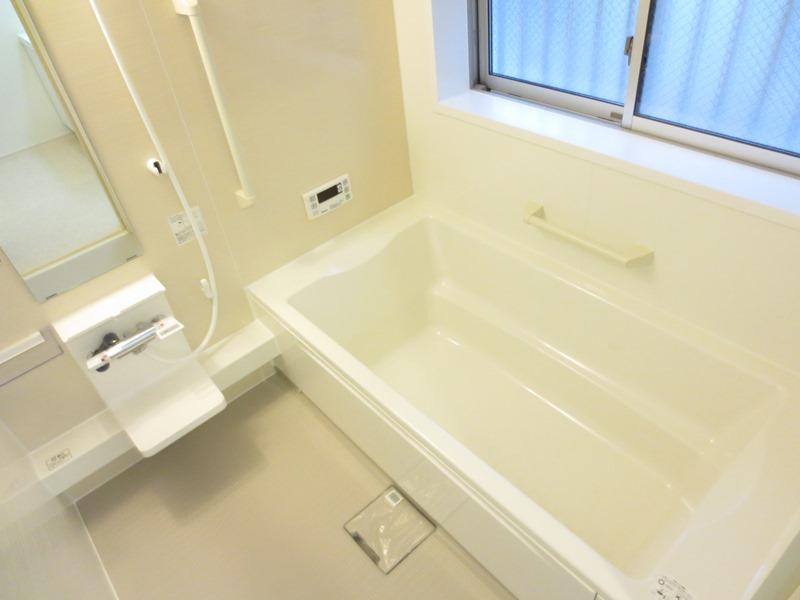 bathroom Spacious size of 160cm × 160cm There is also a window.
浴室 160cm×160cmの広々サイズ 窓もございます。
Wash basin, toilet洗面台・洗面所 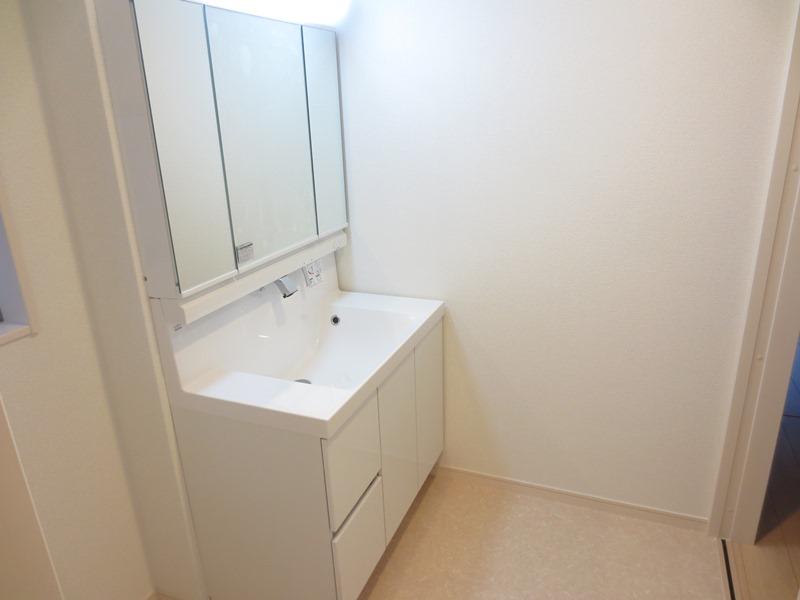 Wide type vanity Three sides with vanity There is a feeling of luxury.
ワイドタイプ洗面化粧台 3面化粧台付 高級感があります。
Toiletトイレ 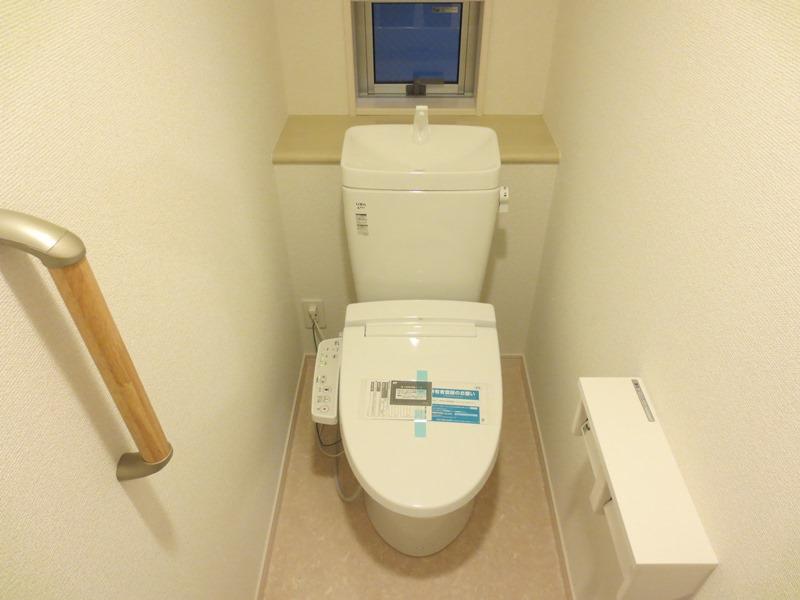 Bidet ・ Warm with your toilet With handrail One of the House for benefits There is also a window to your toilet.
ウォシュレット・ウォーム付おトイレ 手すり付 戸建てのメリットの1つ おトイレに窓もございます。
Park公園 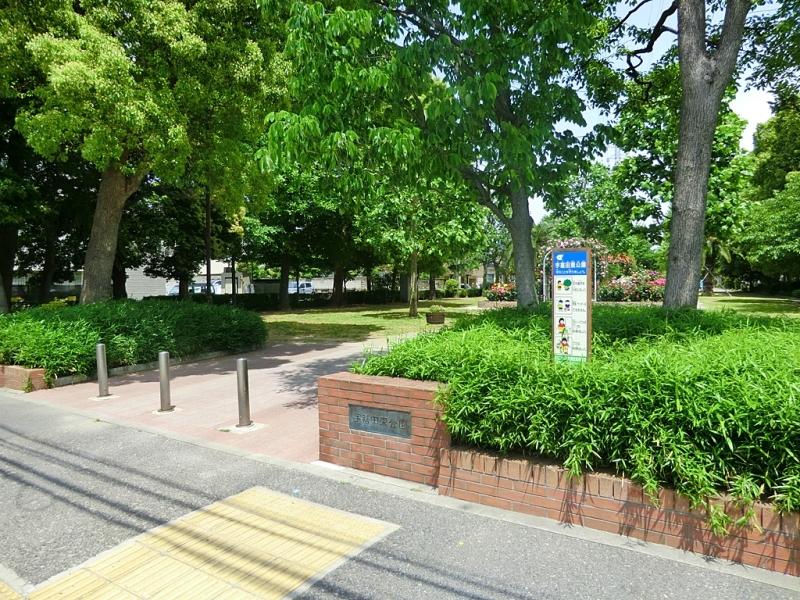 Ukita to East Park 932m
宇喜田東公園まで932m
Primary school小学校 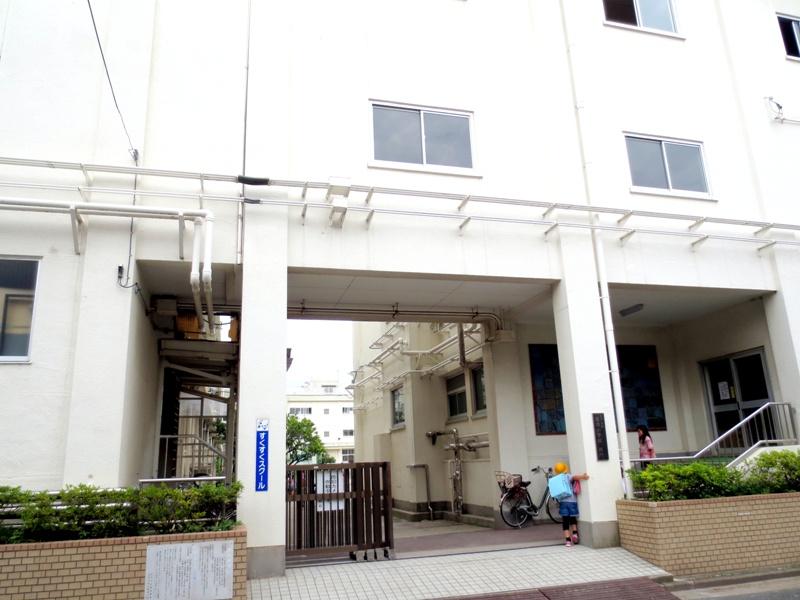 453m until Kasai elementary school
葛西小学校まで453m
Junior high school中学校 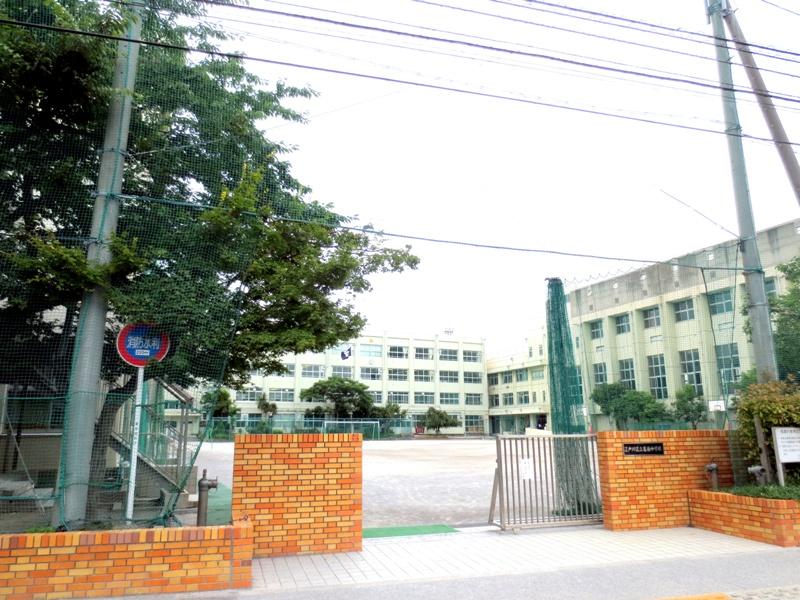 541m until Kasai junior high school
葛西中学校まで541m
Kindergarten ・ Nursery幼稚園・保育園 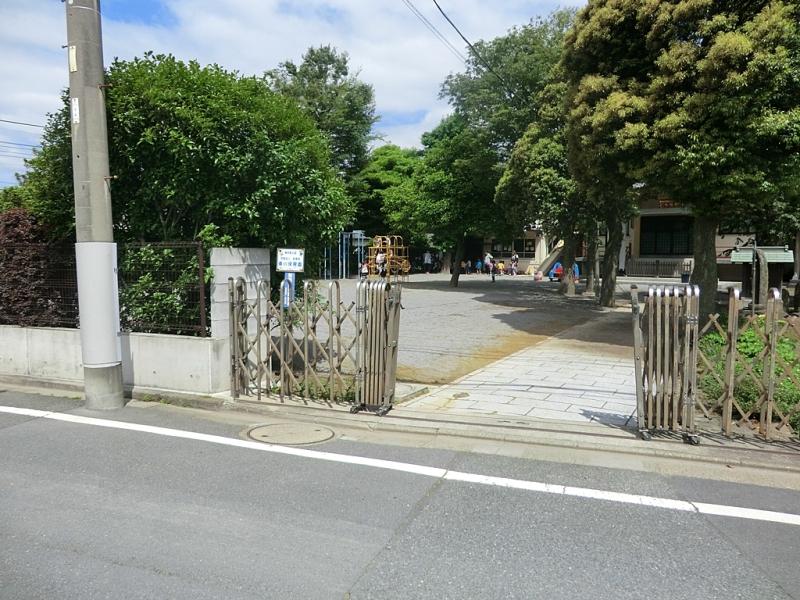 Kuwagawa 243m to nursery school
桑川保育園まで243m
Hospital病院 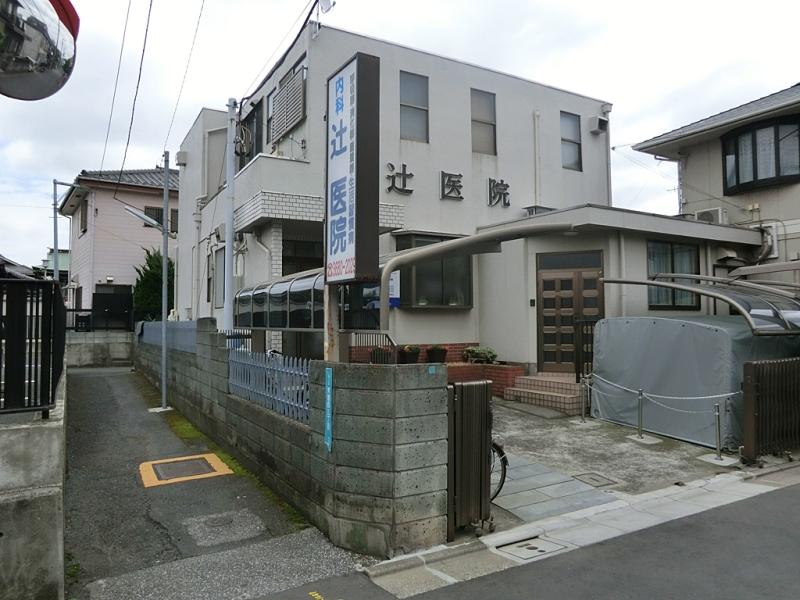 353m until Tsuji clinic
辻医院まで353m
Kindergarten ・ Nursery幼稚園・保育園 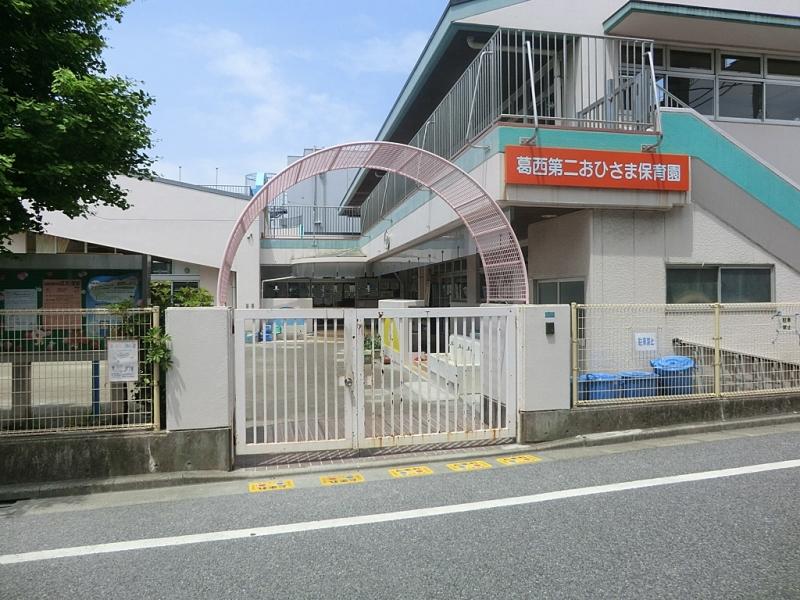 544m to Kasai second nursery
葛西第二保育園まで544m
Hospital病院 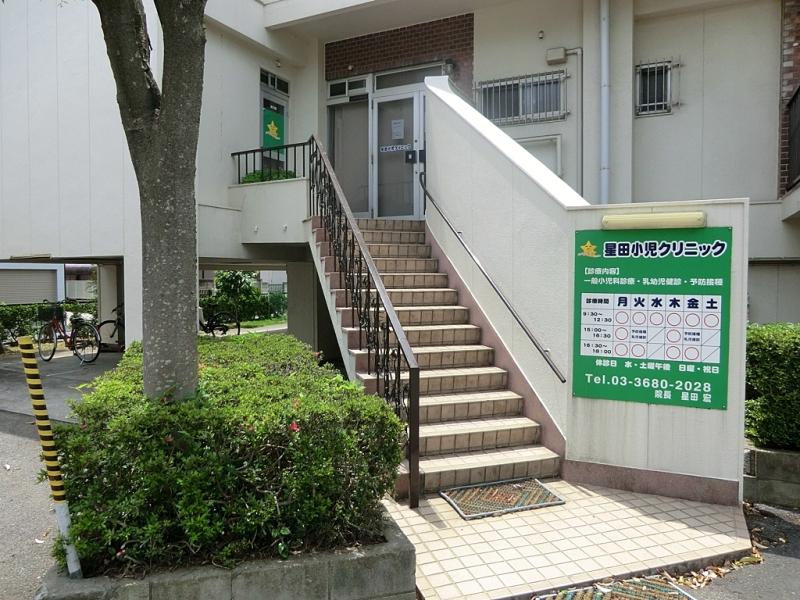 Hoshida to pediatric clinic 549m
星田小児クリニックまで549m
Supermarketスーパー 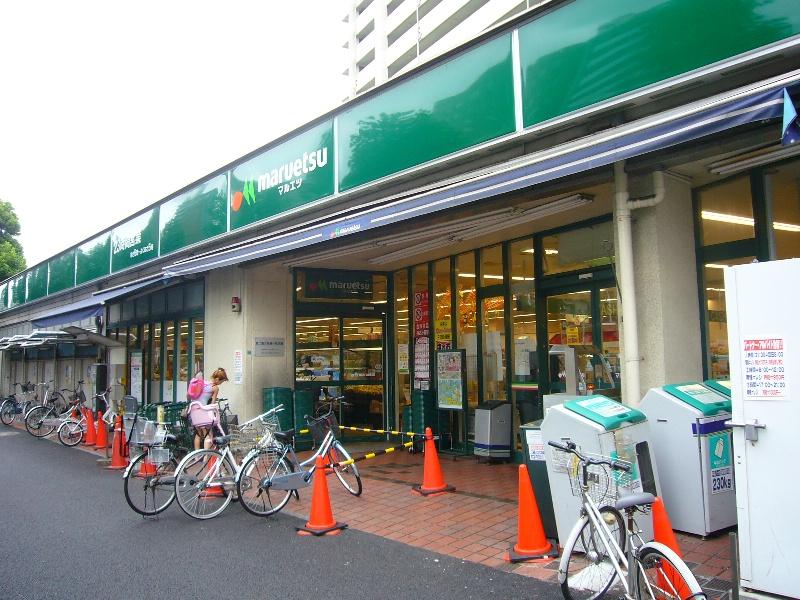 Until Maruetsu 950m
マルエツまで950m
Location
|

















