New Homes » Kanto » Tokyo » Edogawa
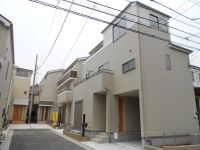 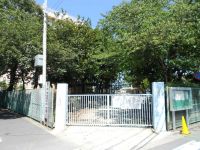
| | Edogawa-ku, Tokyo 東京都江戸川区 |
| JR Sobu Line "Shinkoiwa" walk 13 minutes JR総武線「新小岩」歩13分 |
| [New Year January 4 (Saturday) ~ Local sales meeting held in] Please join us feel free to come in families! A quiet residential area in all 13 buildings of development subdivision 【新年1月4日(土) ~ 現地販売会開催中】ぜひご家族連れでお気軽にお越しください!閑静な住宅地に全13棟の開発分譲地 |
| ■ Commercial facilities and educational facilities, park, Area well-equipped living environment, such as medical facilities are scattered ■ Edogawa in the welfare, such as child care support has been enhanced ■ Family commuting everyone is happy, Convenient two-line accessible to go to school ■ Carry out soil improvement work as anti-earthquake measures, The building is also safe with the housing performance evaluation report ========================== local tours during the reception! 10:00 ~ 17:00 The hope of customers, Nearby properties also weekday of guidance that we will introduce is also possible. Feel free to toll-free, please contact us 0800-603-6439 ========================== ↓ For more information, please refer to the photo below ↓ ■商業施設や教育施設、公園、医療施設などが点在する住環境の整ったエリア■子育て支援などの福利厚生が充実した江戸川区内■家族みんなが嬉しい通勤、通学に便利な二路線利用可■地震対策として地盤改良工事を実施、建物も住宅性能評価書付きで安心です==========================現地見学会受付中!10:00 ~ 17:00ご希望のお客様には、近隣物件もご紹介させていただきます平日のご案内も可能です。お気軽にお問い合わせくださいフリーダイヤル 0800-603-6439==========================↓詳細は下の写真をご覧下さい↓ |
Local guide map 現地案内図 | | Local guide map 現地案内図 | Features pickup 特徴ピックアップ | | Construction housing performance with evaluation / Design house performance with evaluation / Measures to conserve energy / Corresponding to the flat-35S / Pre-ground survey / Vibration Control ・ Seismic isolation ・ Earthquake resistant / Year Available / 2 along the line more accessible / Energy-saving water heaters / Super close / Facing south / System kitchen / Yang per good / All room storage / Flat to the station / Siemens south road / A quiet residential area / LDK15 tatami mats or more / Around traffic fewer / Or more before road 6m / Corner lot / Shaping land / Washbasin with shower / Face-to-face kitchen / Wide balcony / Toilet 2 places / Bathroom 1 tsubo or more / South balcony / Double-glazing / Otobasu / Warm water washing toilet seat / Underfloor Storage / The window in the bathroom / TV monitor interphone / Leafy residential area / Ventilation good / All living room flooring / Built garage / Water filter / Three-story or more / City gas / Flat terrain / Development subdivision in 建設住宅性能評価付 /設計住宅性能評価付 /省エネルギー対策 /フラット35Sに対応 /地盤調査済 /制震・免震・耐震 /年内入居可 /2沿線以上利用可 /省エネ給湯器 /スーパーが近い /南向き /システムキッチン /陽当り良好 /全居室収納 /駅まで平坦 /南側道路面す /閑静な住宅地 /LDK15畳以上 /周辺交通量少なめ /前道6m以上 /角地 /整形地 /シャワー付洗面台 /対面式キッチン /ワイドバルコニー /トイレ2ヶ所 /浴室1坪以上 /南面バルコニー /複層ガラス /オートバス /温水洗浄便座 /床下収納 /浴室に窓 /TVモニタ付インターホン /緑豊かな住宅地 /通風良好 /全居室フローリング /ビルトガレージ /浄水器 /3階建以上 /都市ガス /平坦地 /開発分譲地内 | Event information イベント情報 | | Local sales meetings (please visitors to direct local) schedule / January 4 (Saturday) ・ January 5 (Sunday) time / 10:00 ~ 17:00 New Year January 4 (Saturday) ~ We will hold the local sales meetings. If a non-model house tours and the above date and time of hope, In advance Please make your reservation. Arriving by train, Transfers to Shinkoiwa Station is also available. Not only the property, Please consult also feel free to local staff that the taxes and mortgage. Your visit of everyone, We look forward to. 現地販売会(直接現地へご来場ください)日程/1月4日(土曜日)・1月5日(日曜日)時間/10:00 ~ 17:00新年1月4日(土) ~ 現地販売会を開催致します。モデルハウスの見学や上記の日時以外をご希望の方は、あらかじめご予約ください。電車でお越しの方は、新小岩駅への送迎も可能です。物件のことだけでなく、税金や住宅ローンのこともお気軽に現地スタッフにご相談ください。皆様のご来場、心よりお待ちしております。 | Property name 物件名 | | Realistic selection Shinkoiwa All 13 buildings first phase subdivision (all four buildings), The second phase sale (all three buildings) リアルセレクション新小岩 全13棟第一期分譲(全4棟)、第二期分譲(全3棟) | Price 価格 | | 38,800,000 yen ~ 42,800,000 yen 3880万円 ~ 4280万円 | Floor plan 間取り | | 3LDK ・ 4LDK 3LDK・4LDK | Units sold 販売戸数 | | 3 units 3戸 | Total units 総戸数 | | 13 houses 13戸 | Land area 土地面積 | | 70.09 sq m ~ 74.53 sq m (21.20 tsubo ~ 22.54 tsubo) (measured) 70.09m2 ~ 74.53m2(21.20坪 ~ 22.54坪)(実測) | Building area 建物面積 | | 87.56 sq m ~ 94.49 sq m (26.48 tsubo ~ 28.58 square meters) 87.56m2 ~ 94.49m2(26.48坪 ~ 28.58坪) | Driveway burden-road 私道負担・道路 | | South width 6m public road East width 8m public road Development road width 4.5m 南側幅員6m公道 東側幅員8m公道 開発道路幅員4.5m | Completion date 完成時期(築年月) | | Mid-January 2014 2014年1月中旬予定 | Address 住所 | | Edogawa-ku, Tokyo Matsushima 3-25-20 東京都江戸川区松島3-25-20 | Traffic 交通 | | JR Sobu Line "Shinkoiwa" walk 13 minutes JR Sobu Line Rapid "Shinkoiwa" walk 13 minutes JR総武線「新小岩」歩13分JR総武線快速「新小岩」歩13分
| Related links 関連リンク | | [Related Sites of this company] 【この会社の関連サイト】 | Person in charge 担当者より | | Person in charge of real-estate and building Ogawa Atsushi Age: 30 Daigyokai experience: in order to solve the real estate-related problems of five years everybody, I run around every day. Good footwork, Let me advance dealings from the customers' point of view. Please leave us in peace. 担当者宅建小川 篤年齢:30代業界経験:5年皆様の不動産関連の問題を解決すべく、毎日走り回っています。フットワーク良く、お客様の立場に立ったお取引を進めさせて頂きます。安心して私たちにお任せ下さい。 | Contact お問い合せ先 | | TEL: 0800-603-6439 [Toll free] mobile phone ・ Also available from PHS
Caller ID is not notified
Please contact the "saw SUUMO (Sumo)"
If it does not lead, If the real estate company TEL:0800-603-6439【通話料無料】携帯電話・PHSからもご利用いただけます
発信者番号は通知されません
「SUUMO(スーモ)を見た」と問い合わせください
つながらない方、不動産会社の方は
| Building coverage, floor area ratio 建ぺい率・容積率 | | Building coverage 60% Volume rate of 180% 建ぺい率60% 容積率180% | Time residents 入居時期 | | January 2014 late schedule 2014年1月下旬予定 | Land of the right form 土地の権利形態 | | Ownership 所有権 | Structure and method of construction 構造・工法 | | Wooden panel construction three-storey 木造軸組パネル工法3階建て | Use district 用途地域 | | One dwelling 1種住居 | Land category 地目 | | Residential land 宅地 | Overview and notices その他概要・特記事項 | | Contact: Ogawa Atsushi, Building confirmation number: No. 13UDI3T Ken 01241, other 担当者:小川 篤、建築確認番号:第13UDI3T建01241号、他 | Company profile 会社概要 | | <Mediation> Governor of Tokyo (2) No. 085476 (Corporation) Tokyo Metropolitan Government Building Lots and Buildings Transaction Business Association (Corporation) metropolitan area real estate Fair Trade Council member (Ltd.) realistic Navi Yubinbango132-0035 Hirai Edogawa-ku, Tokyo 4-9-12 <仲介>東京都知事(2)第085476号(公社)東京都宅地建物取引業協会会員 (公社)首都圏不動産公正取引協議会加盟(株)リアルナビ〒132-0035 東京都江戸川区平井4-9-12 |
Same specifications photos (appearance)同仕様写真(外観) 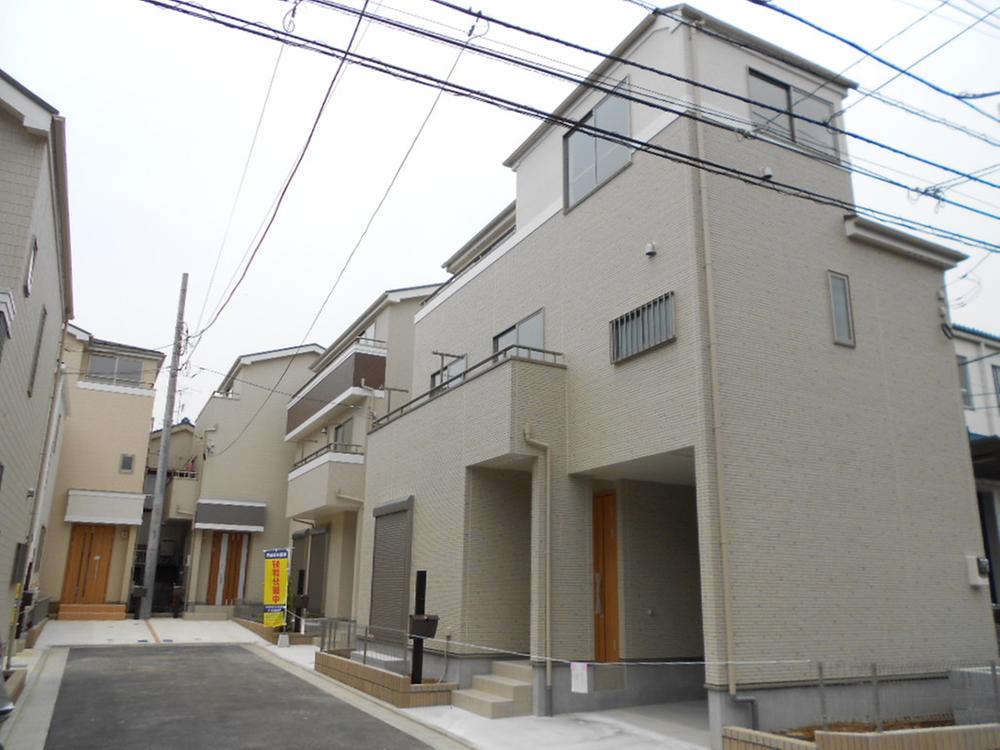 Precisely because we want to become the appearance image forever Osumai, Finish a simple appearance that is not influenced by fashion
外観イメージ永くお住いになって欲しいからこそ、流行に左右されないシンプルな外観に仕上げます
Primary school小学校 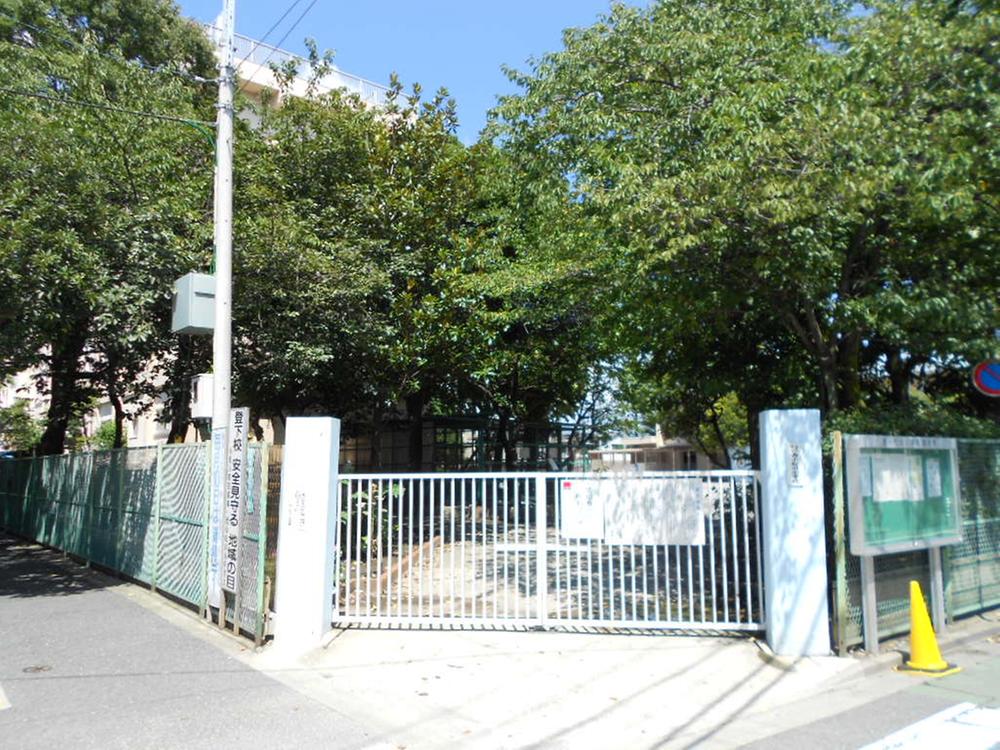 It is possible to reduce the risk to increase in proportion to the 198m commute time to Edogawa Ward Nishikomatsugawa Elementary School, Your home is also safe you have a low-grade children.
江戸川区立西小松川小学校まで198m 通学時間に比例して増える危険性を少なくできるので、低学年のお子様がいるご家庭も安心です。
Junior high school中学校 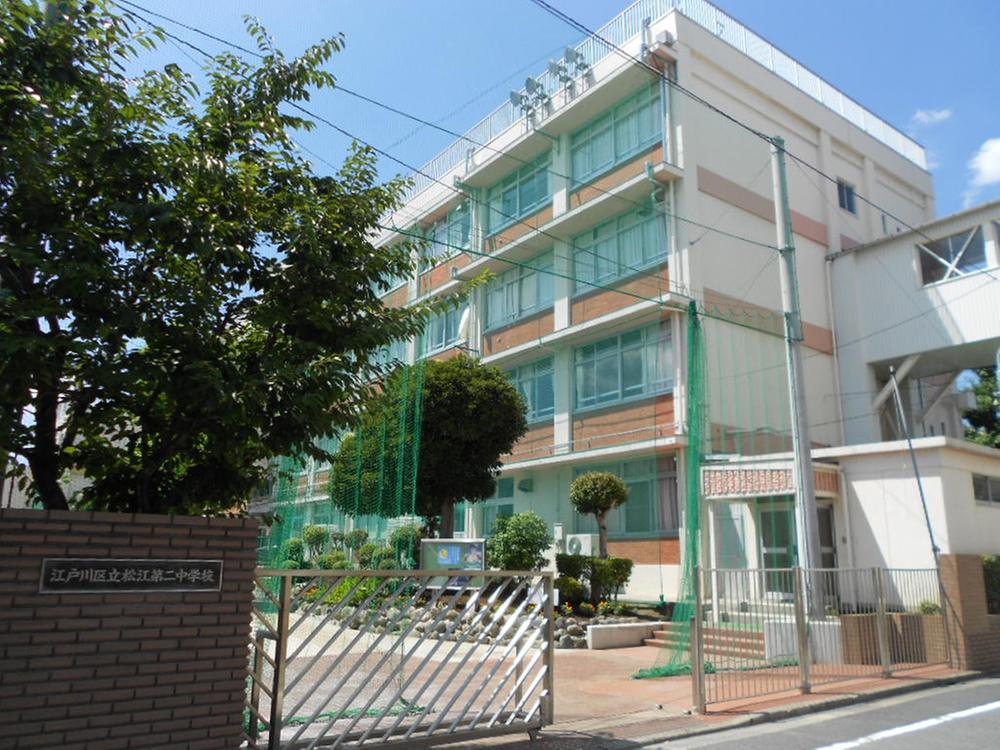 400m to Edogawa Ward Matsue second junior high school
江戸川区立松江第二中学校まで400m
Streets around周辺の街並み 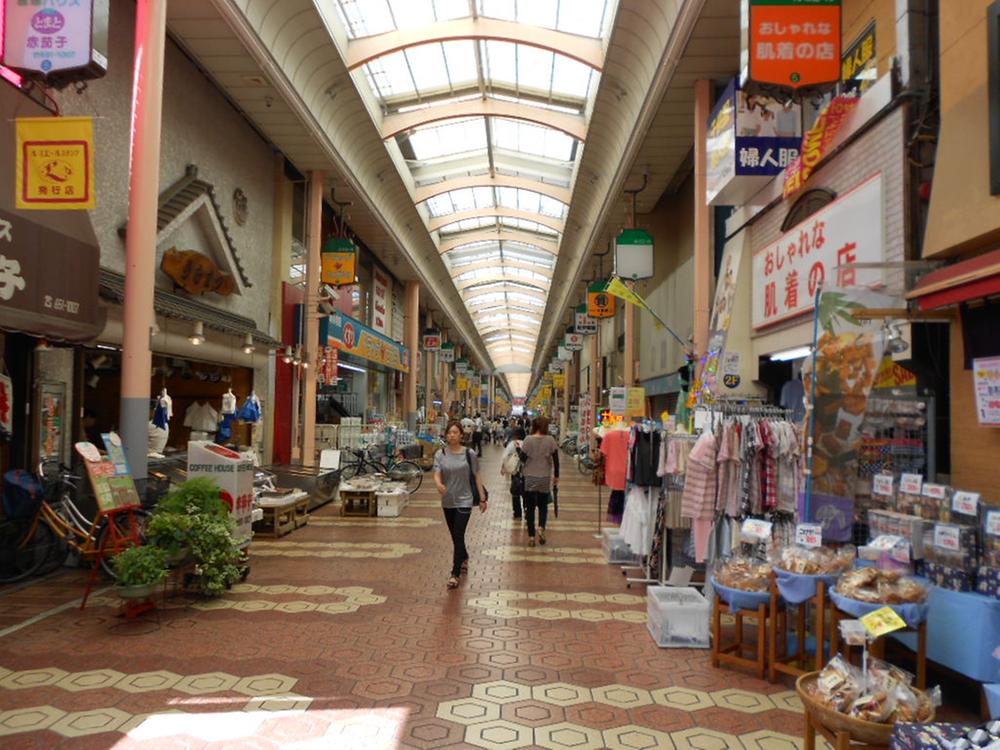 Arcade with shopping street of 450m total length of about 450m to Lumiere shopping street. Shopping, of course, Commuting on a rainy day, We need to without getting wet at the time of school.
ルミエール商店街まで450m 全長約450mのアーケード付き商店街。お買物はもちろんのこと、雨の日の通勤、通学時に濡れずにすみます。
Supermarketスーパー 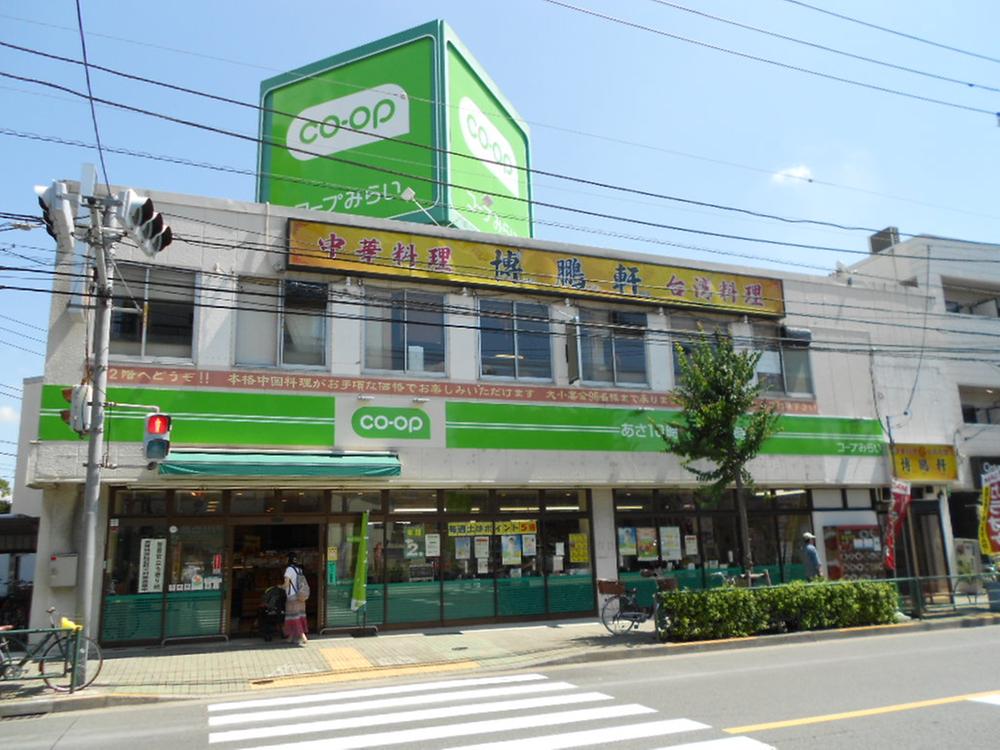 Cope future until Edogawa center shop 510m business 10:00 ~ 23:00 It is rich Yoreru also on the way back from the train station. There is also a parking lot.
コープみらい江戸川中央店まで510m 営業時間10:00 ~ 23:00 駅からの帰りにも寄れる立地です。駐車場もあります。
Same specifications photo (kitchen)同仕様写真(キッチン) 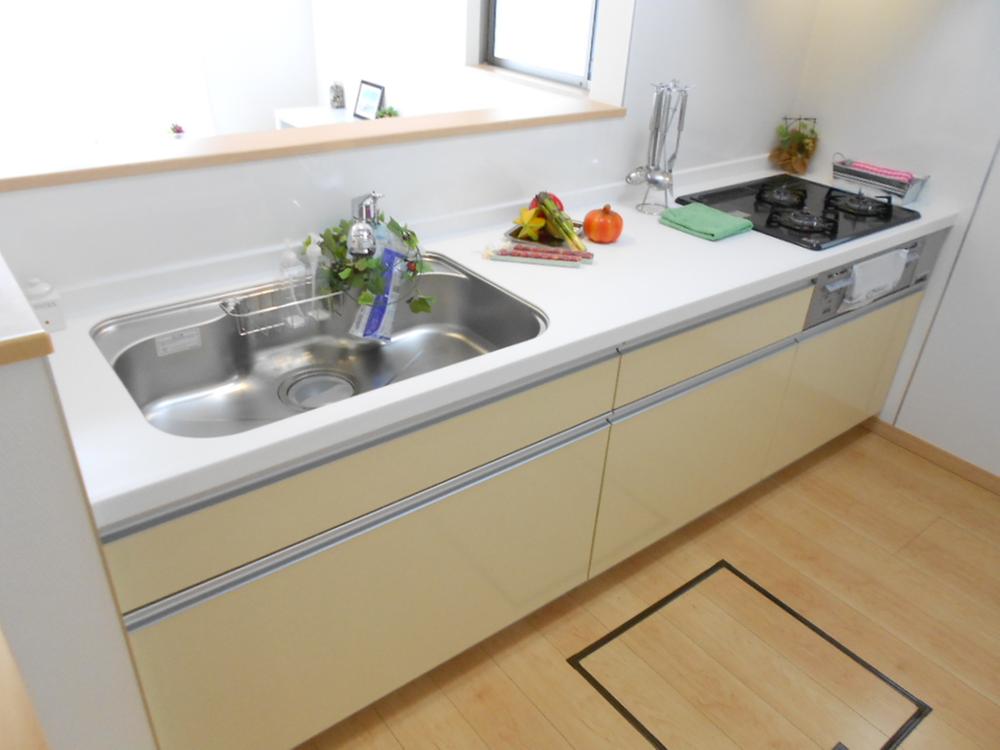 The color of kitchen image door you can choose from among five colors. It increases one pleasure of the house chosen by the (might not be accepted by the construction schedule)
キッチンイメージ扉の色は5色の中からお選びいただけます。お家選びの楽しみが一つ増えますね(工期によりお受けできない場合がございます)
Same specifications photos (living)同仕様写真(リビング) 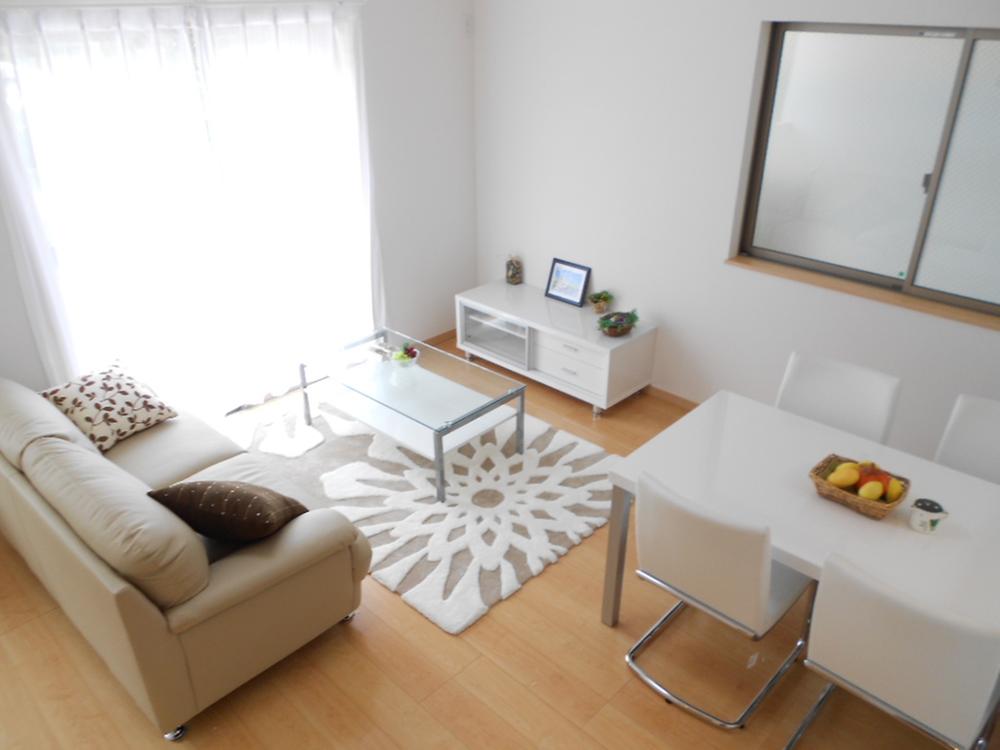 Not only a broad pledge number on the living image number, We have designed thinking of each building furniture layout and live ease
リビングイメージ数字上の広い帖数だけでなく、各棟家具レイアウトや住みやすさを考えて設計しております
Same specifications photo (bathroom)同仕様写真(浴室) 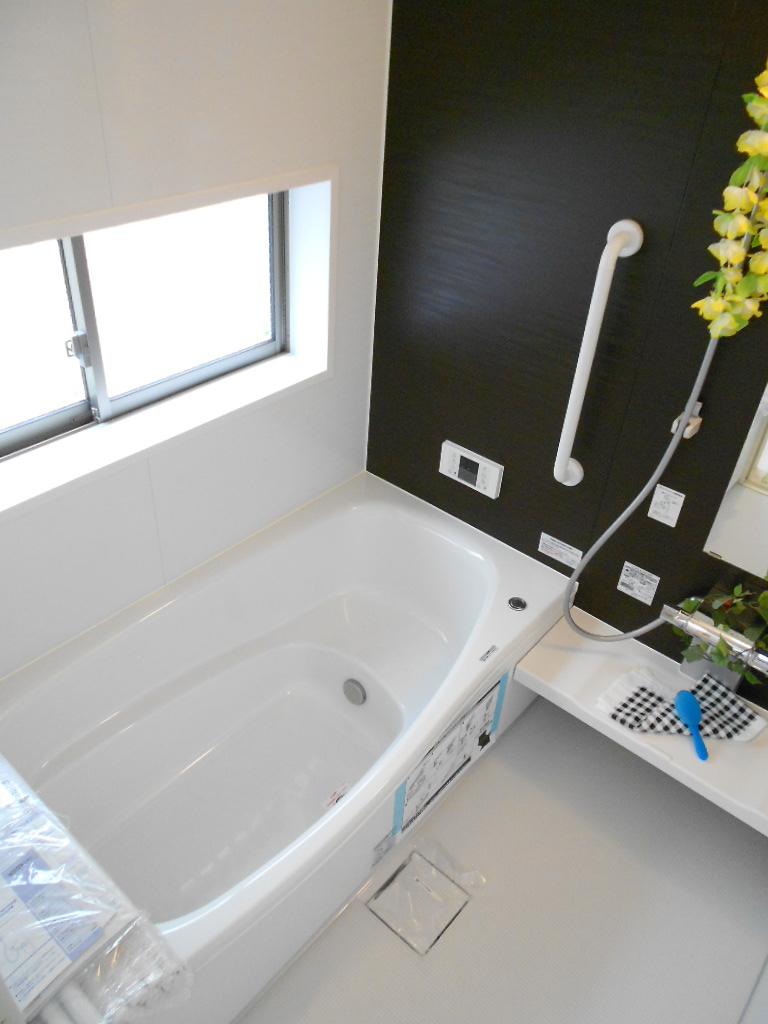 Hitotsubo type of bathroom Papa tired in the bathroom image work is put afield. Spacious is also in the course together with the children
浴室イメージ仕事で疲れたパパが足を伸ばして入れる一坪タイプの浴室。もちろんお子様と一緒でも広々です
The entire compartment Figure全体区画図 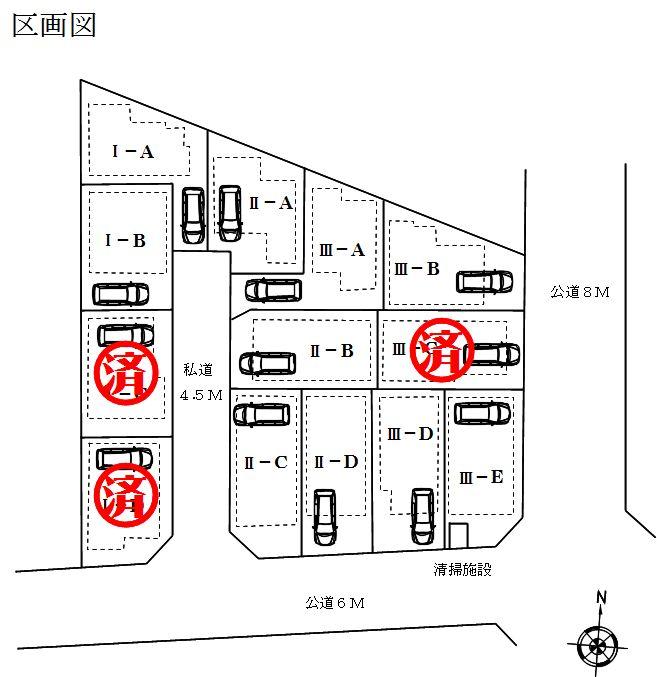 All 13 buildings of the cityscape is the birth in a quiet residential area
閑静な住宅街に全13棟の街並みが誕生
Park公園 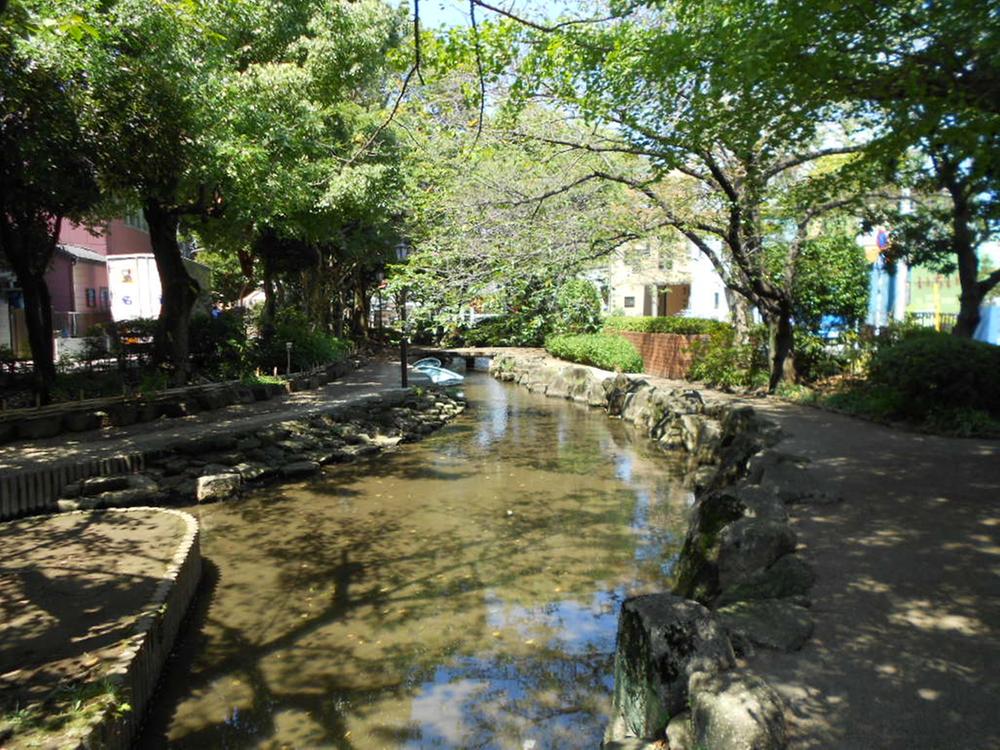 Komatsugawa Sakai is the perfect place for a walk the course while taking a 381m negative ions to water park. Summer children also romp without a mistake
小松川境川親水公園まで381m マイナスイオンを浴びながらのお散歩コースに最適な場所です。夏場はお子様もおおはしゃぎ間違いなし
Library図書館 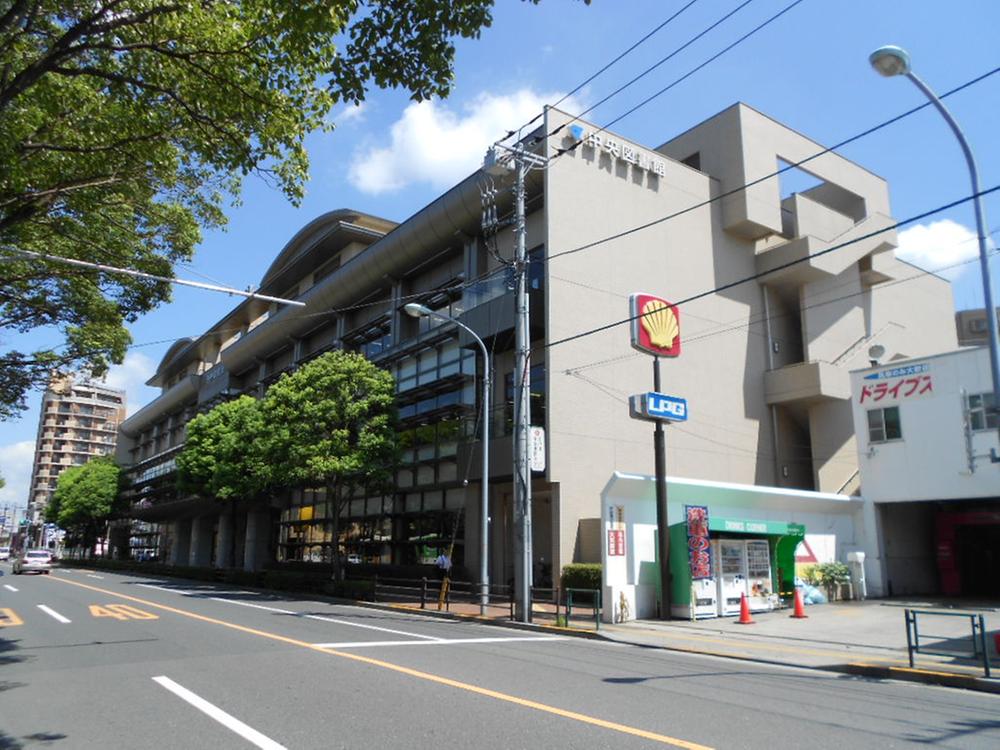 To 734m holiday to Edogawa Ward Central Library is to go to borrow a book the whole family Terra is your walk? Summer homework also Hakadori so cool
江戸川区立中央図書館まで734m 休日にはお散歩がてらご家族みんなで本を借りに行ってみては? 夏休みの宿題も涼しいのではかどります
Convenience storeコンビニ 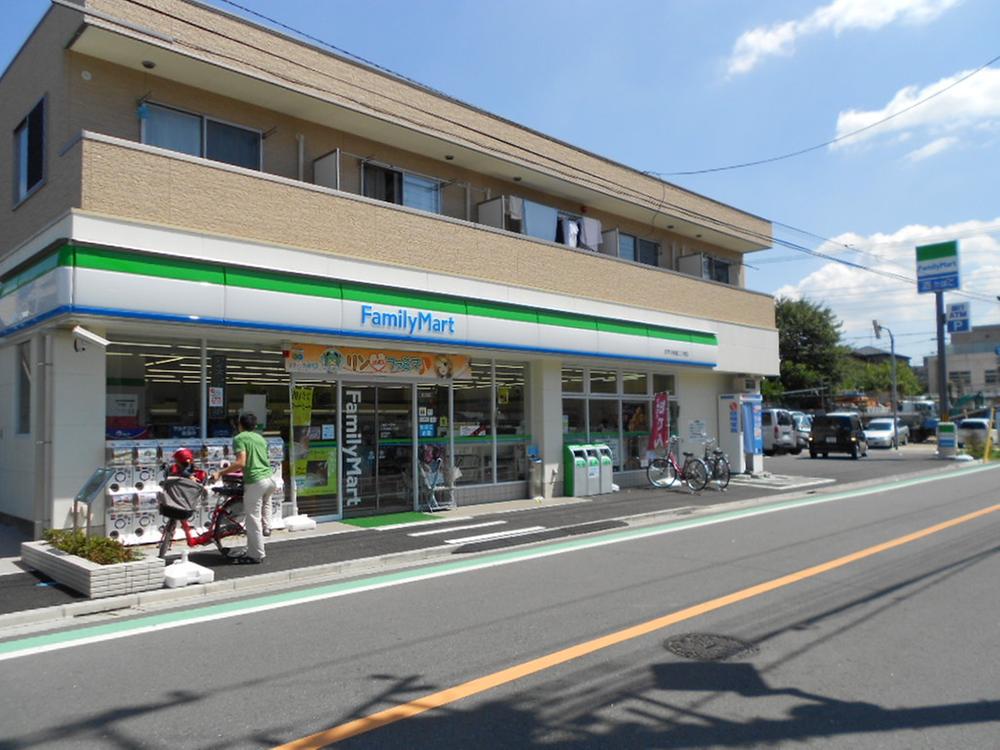 Family Mart convenience store 33m Needless to say until Matsushima 2-chome. Since it is a 1-minute walk, In the refrigerator instead of the house (laughs)
ファミリーマート松島2丁目店まで33m 言わずと知れたコンビニ。徒歩1分ですので、お家の冷蔵庫替わりに(笑)
Floor plan間取り図  (The first phase A Building), Price 38,800,000 yen, 4LDK, Land area 74.53 sq m , Building area 87.56 sq m
(第一期 A号棟)、価格3880万円、4LDK、土地面積74.53m2、建物面積87.56m2
 (The first phase B Building), Price 41,800,000 yen, 4LDK, Land area 70.09 sq m , Building area 94.49 sq m
(第一期 B号棟)、価格4180万円、4LDK、土地面積70.09m2、建物面積94.49m2
Same specifications photos (living)同仕様写真(リビング) 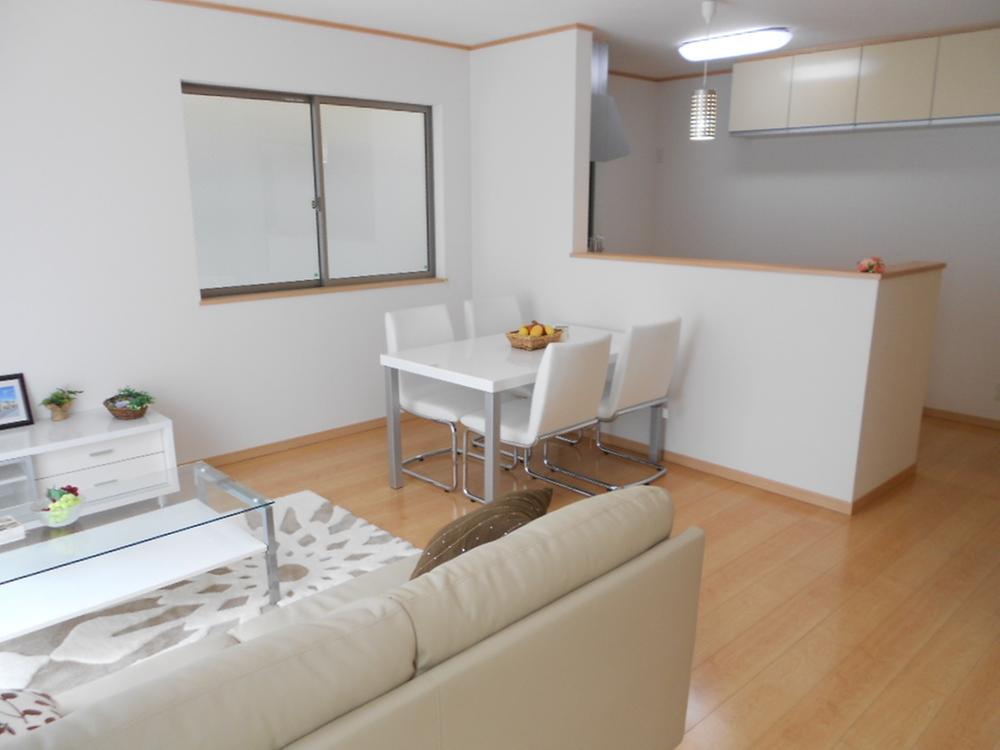 Daini training image
ダイニニングイメージ
Same specifications photos (Other introspection)同仕様写真(その他内観) 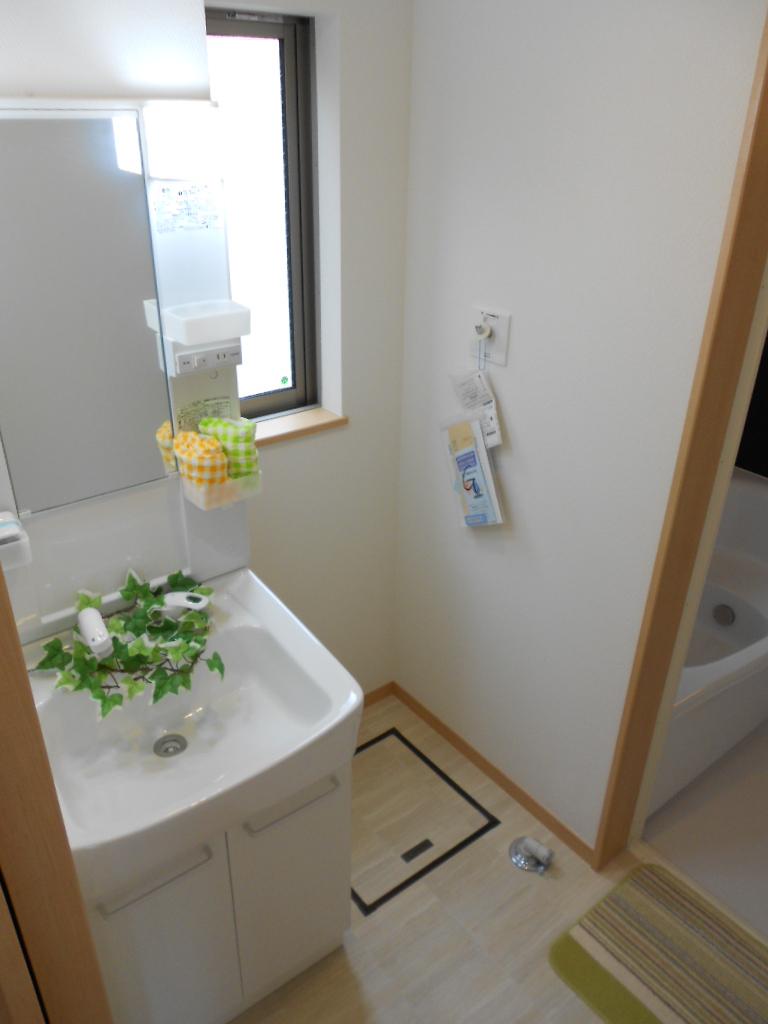 Basin dressing room image
洗面脱衣所イメージ
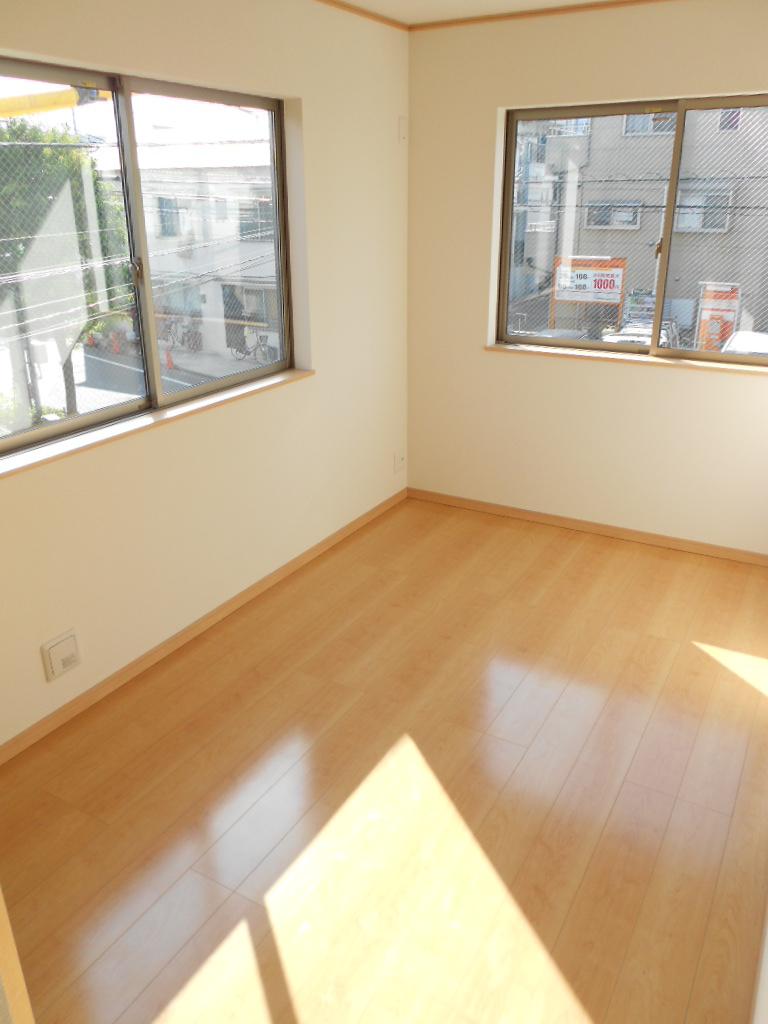 Room image
居室イメージ
Supermarketスーパー 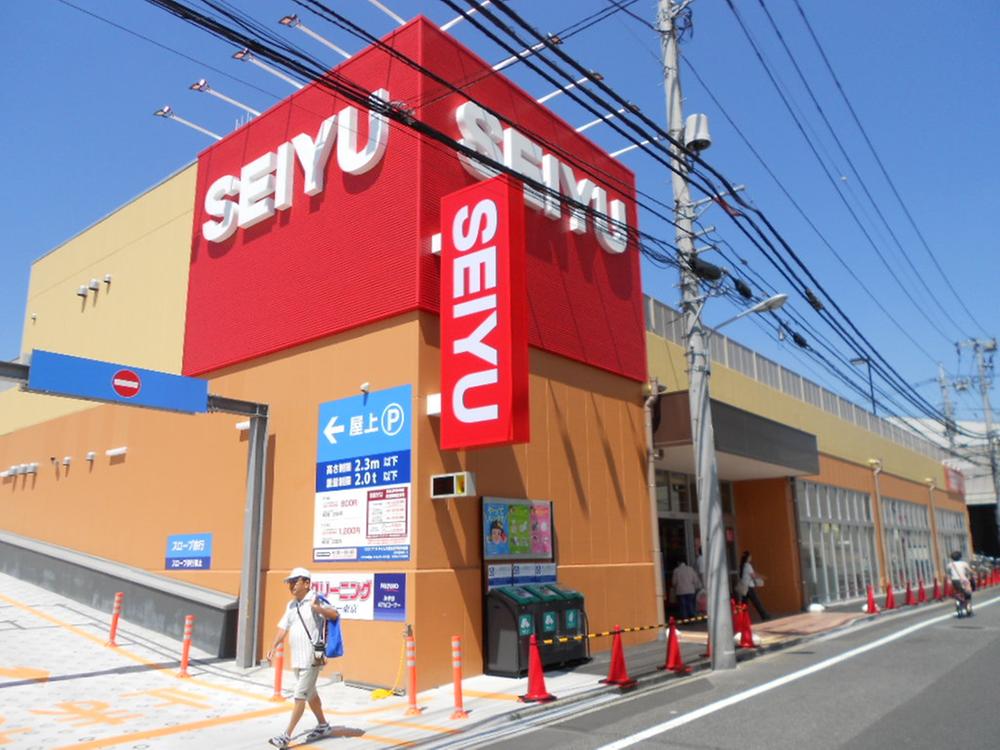 SEIYU 630m business hours until the Edogawa Chuo 8:00 ~ 22:45 Now you also KY It is very clean just to open. Because parking, Buying also OK
SEIYU江戸川中央店まで630m 営業時間8:00 ~ 22:45 これであなたもKY オープンしたばかりでとてもキレイです。駐車場付きなので、まとめ買いもOK
Kindergarten ・ Nursery幼稚園・保育園 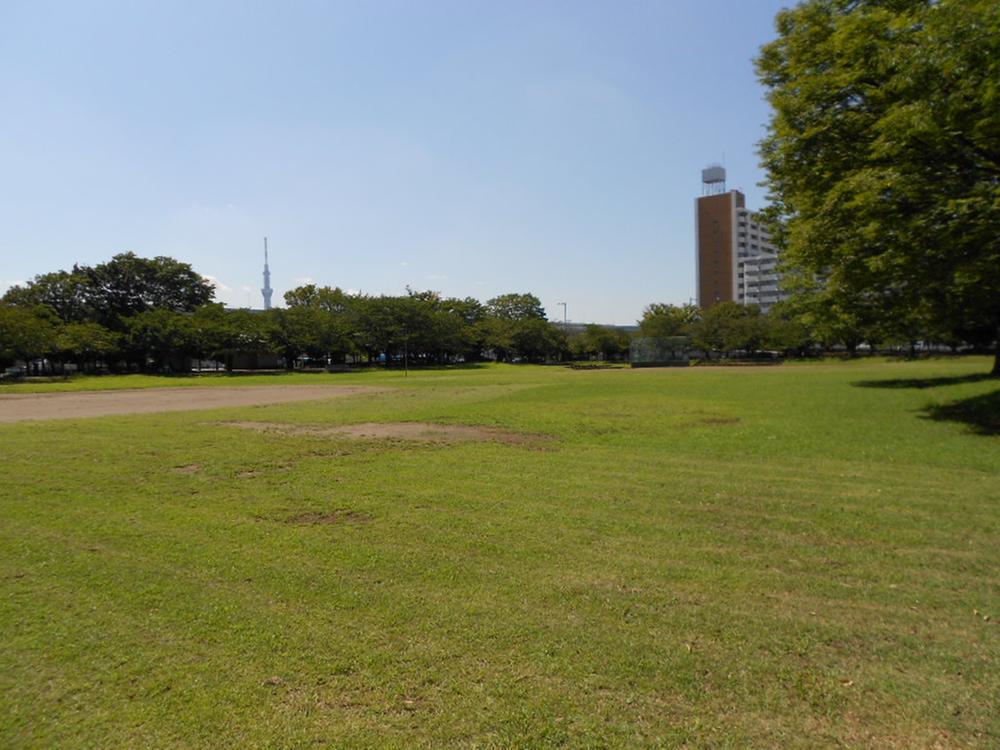 Shinkoiwa Although there are park also near 712m to kindergarten, Extending the little feet. You can also enjoy catch the ball with jogging and children of mom and dad. Spring cherry tree is a masterpiece
新小岩幼稚園まで712m 近くにも公園はありますが、少し足を延ばして。ママやパパのジョギングやお子様とのキャッチボールも楽しめます。春の桜は圧巻です
Other localその他現地 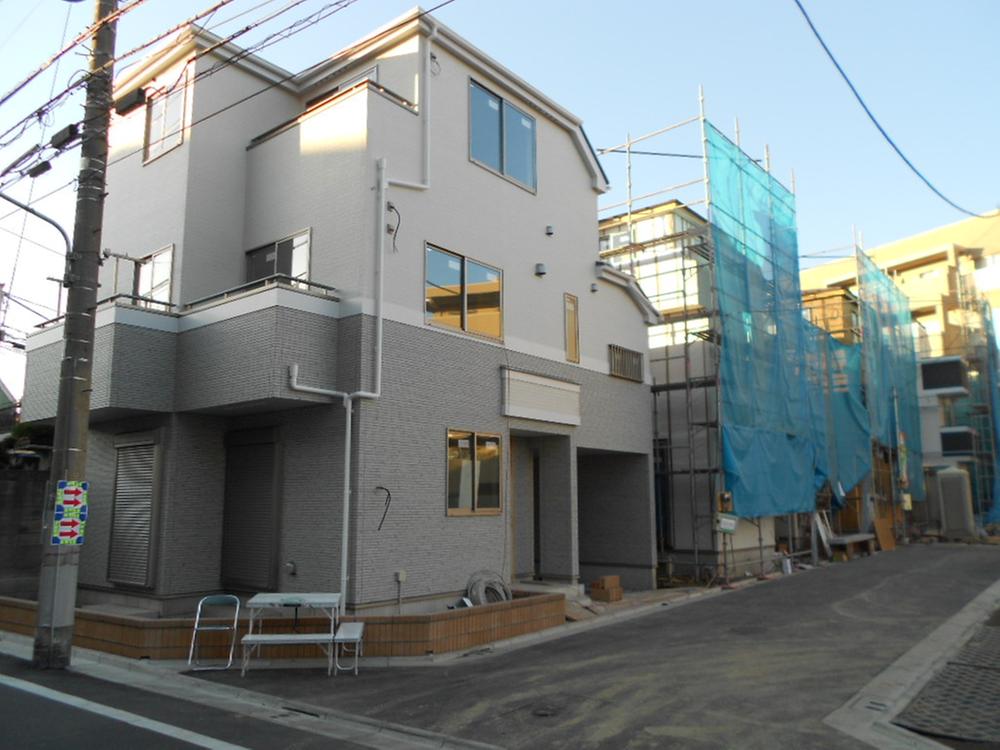 Local (12 May 2013) Shooting
現地(2013年12月)撮影
Floor plan間取り図 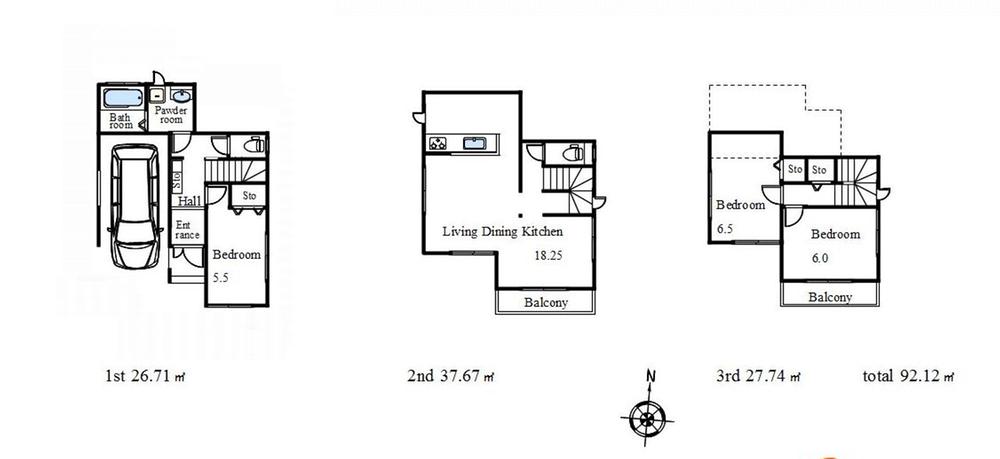 (2-A), Price 42,800,000 yen, 3LDK, Land area 70.1 sq m , Building area 92.12 sq m
(2-A)、価格4280万円、3LDK、土地面積70.1m2、建物面積92.12m2
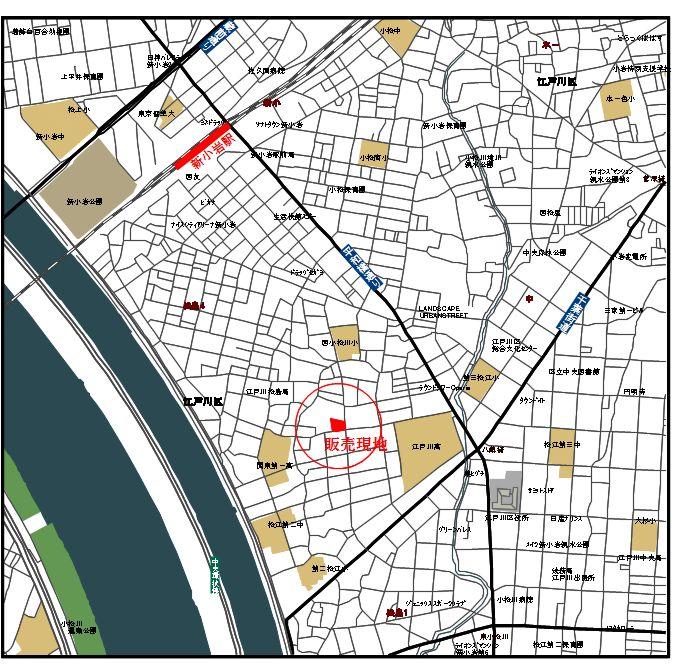 Local guide map
現地案内図
Construction ・ Construction method ・ specification構造・工法・仕様 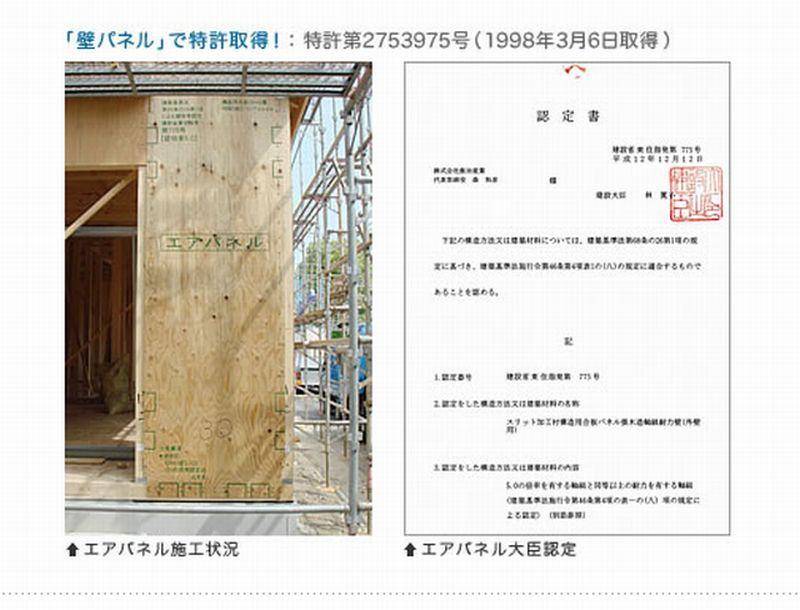 By using the wall magnification 5 times (the highest grade) patented structural bearing walls that received the certification of, To ensure high earthquake resistance and durability
壁倍率5倍(最高等級)の認定を受けた特許取得済みの構造耐力壁を使用することで、高い耐震性や耐久性を確保します
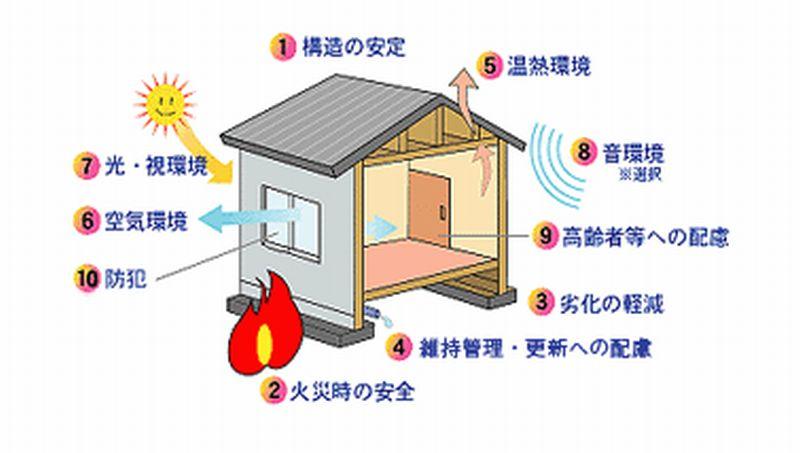 Housing Performance Assessment The, Like a report of the "house", For those from third-party organization of the general thing that was objectively quantify, such as confusing earthquake resistance and durability. It is a measure of housing to choose
住宅性能評価書とは、「家」の通信簿のようなもので、第三者機関から一般の方にはわかりづらい耐震性や耐久性などを客観的に数値化したものです。住宅選びの目安となります
Location
| 
























