New Homes » Kanto » Tokyo » Edogawa
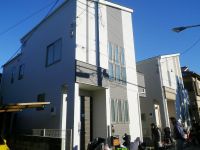 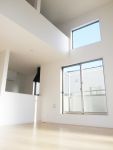
| | Edogawa-ku, Tokyo 東京都江戸川区 |
| JR Sobu Line "Hirai" walk 11 minutes JR総武線「平井」歩11分 |
| Corresponding to the flat-35S, Pre-ground survey, Year Available, It is close to the city, System kitchen, All room storage, Construction housing performance with evaluation, Design house performance with evaluation, Super close, Bathroom Dryer, Yang per good フラット35Sに対応、地盤調査済、年内入居可、市街地が近い、システムキッチン、全居室収納、建設住宅性能評価付、設計住宅性能評価付、スーパーが近い、浴室乾燥機、陽当り良好 |
| Corresponding to the flat-35S, Pre-ground survey, Year Available, It is close to the city, System kitchen, All room storage, Construction housing performance with evaluation, Design house performance with evaluation, Super close, Bathroom Dryer, Yang per good, Flat to the station, A quiet residential area, LDK15 tatami mats or more, Around traffic fewerese-style room, Shaping land, Washbasin with shower, Face-to-face kitchen, Security enhancement, Barrier-free, Toilet 2 places, Bathroom 1 tsubo or more, 2-story, 2 or more sides balcony, Southeast direction, South balcony, Double-glazing, Otobasu, Warm water washing toilet seat, loft, The window in the bathroom, Atrium, TV monitor interphone, High-function toilet, Urban neighborhood, Mu front building, Ventilation good, Walk-in closet, Water filter, Living stairs, City gas, Storeroom, All rooms 2 Instrument フラット35Sに対応、地盤調査済、年内入居可、市街地が近い、システムキッチン、全居室収納、建設住宅性能評価付、設計住宅性能評価付、スーパーが近い、浴室乾燥機、陽当り良好、駅まで平坦、閑静な住宅地、LDK15畳以上、周辺交通量少なめ、和室、整形地、シャワー付洗面台、対面式キッチン、セキュリティ充実、バリアフリー、トイレ2ヶ所、浴室1坪以上、2階建、2面以上バルコニー、東南向き、南面バルコニー、複層ガラス、オートバス、温水洗浄便座、ロフト、浴室に窓、吹抜け、TVモニタ付インターホン、高機能トイレ、都市近郊、前面棟無、通風良好、ウォークインクロゼット、浄水器、リビング階段、都市ガス、納戸、全室2面採 |
Features pickup 特徴ピックアップ | | Construction housing performance with evaluation / Design house performance with evaluation / Corresponding to the flat-35S / Pre-ground survey / Year Available / Super close / It is close to the city / System kitchen / Bathroom Dryer / Yang per good / All room storage / Flat to the station / A quiet residential area / LDK15 tatami mats or more / Around traffic fewer / Japanese-style room / Shaping land / Washbasin with shower / Face-to-face kitchen / Security enhancement / Barrier-free / Toilet 2 places / Bathroom 1 tsubo or more / 2-story / 2 or more sides balcony / Southeast direction / South balcony / Double-glazing / Otobasu / Warm water washing toilet seat / loft / The window in the bathroom / Atrium / TV monitor interphone / High-function toilet / Urban neighborhood / Mu front building / Ventilation good / Walk-in closet / Water filter / Living stairs / City gas / All rooms are two-sided lighting / Maintained sidewalk / Flat terrain / Floor heating 建設住宅性能評価付 /設計住宅性能評価付 /フラット35Sに対応 /地盤調査済 /年内入居可 /スーパーが近い /市街地が近い /システムキッチン /浴室乾燥機 /陽当り良好 /全居室収納 /駅まで平坦 /閑静な住宅地 /LDK15畳以上 /周辺交通量少なめ /和室 /整形地 /シャワー付洗面台 /対面式キッチン /セキュリティ充実 /バリアフリー /トイレ2ヶ所 /浴室1坪以上 /2階建 /2面以上バルコニー /東南向き /南面バルコニー /複層ガラス /オートバス /温水洗浄便座 /ロフト /浴室に窓 /吹抜け /TVモニタ付インターホン /高機能トイレ /都市近郊 /前面棟無 /通風良好 /ウォークインクロゼット /浄水器 /リビング階段 /都市ガス /全室2面採光 /整備された歩道 /平坦地 /床暖房 | Price 価格 | | 44,800,000 yen 4480万円 | Floor plan 間取り | | 4LDK 4LDK | Units sold 販売戸数 | | 1 units 1戸 | Total units 総戸数 | | 2 units 2戸 | Land area 土地面積 | | 84.5 sq m 84.5m2 | Building area 建物面積 | | 93.97 sq m 93.97m2 | Driveway burden-road 私道負担・道路 | | Nothing, West 5.5m width 無、西5.5m幅 | Completion date 完成時期(築年月) | | December 2013 2013年12月 | Address 住所 | | Edogawa-ku, Tokyo Hirai 6 東京都江戸川区平井6 | Traffic 交通 | | JR Sobu Line "Hirai" walk 11 minutes Keisei Oshiage Line "Yahiro" walk 28 minutes
Kameidosen Tobu "east Azuma" walk 18 minutes JR総武線「平井」歩11分京成押上線「八広」歩28分
東武亀戸線「東あずま」歩18分
| Related links 関連リンク | | [Related Sites of this company] 【この会社の関連サイト】 | Person in charge 担当者より | | Person in charge of Abe TadashiYoshimi Age: 40 Daigyokai experience: six years our customers in order to fulfill the "dream and hope.", Quick ・ correct ・ I served in the suggestions of the rich properties. Also, Tend to be uneasy financial ・ loan ・ Various procedures ・ After also will explain firm, such as after the purchase, We promise a worry. 担当者安部 正嘉年齢:40代業界経験:6年お客様の「夢と希望」を叶える為に、迅速・正確・豊富な物件のご提案に務めます。また、ご不安になりがちな資金面・ローン・諸手続き・購入後のアフターなどもしっかりご説明し、ご安心をお約束致します。 | Contact お問い合せ先 | | TEL: 0800-603-7184 [Toll free] mobile phone ・ Also available from PHS
Caller ID is not notified
Please contact the "saw SUUMO (Sumo)"
If it does not lead, If the real estate company TEL:0800-603-7184【通話料無料】携帯電話・PHSからもご利用いただけます
発信者番号は通知されません
「SUUMO(スーモ)を見た」と問い合わせください
つながらない方、不動産会社の方は
| Building coverage, floor area ratio 建ぺい率・容積率 | | 60% ・ 300% 60%・300% | Time residents 入居時期 | | Immediate available 即入居可 | Land of the right form 土地の権利形態 | | Ownership 所有権 | Structure and method of construction 構造・工法 | | Wooden 2-story (framing method) 木造2階建(軸組工法) | Use district 用途地域 | | One dwelling 1種住居 | Other limitations その他制限事項 | | Quasi-fire zones 準防火地域 | Overview and notices その他概要・特記事項 | | Contact Person: Abe TadashiYoshimi, Facilities: Public Water Supply, This sewage, City gas, Building confirmation number: 04439, Parking: car space 担当者:安部 正嘉、設備:公営水道、本下水、都市ガス、建築確認番号:04439、駐車場:カースペース | Company profile 会社概要 | | <Mediation> Governor of Chiba Prefecture (2) the first 014,961 No. Pitattohausu Ichikawa south entrance shop housing Japan (Ltd.) Yubinbango272-0033 Ichikawa City, Chiba Prefecture Ichikawaminami 1-9-32 Takararaku building first floor <仲介>千葉県知事(2)第014961号ピタットハウス市川南口店ハウジングジャパン(株)〒272-0033 千葉県市川市市川南1-9-32 宝楽ビル1階 |
Local appearance photo現地外観写真 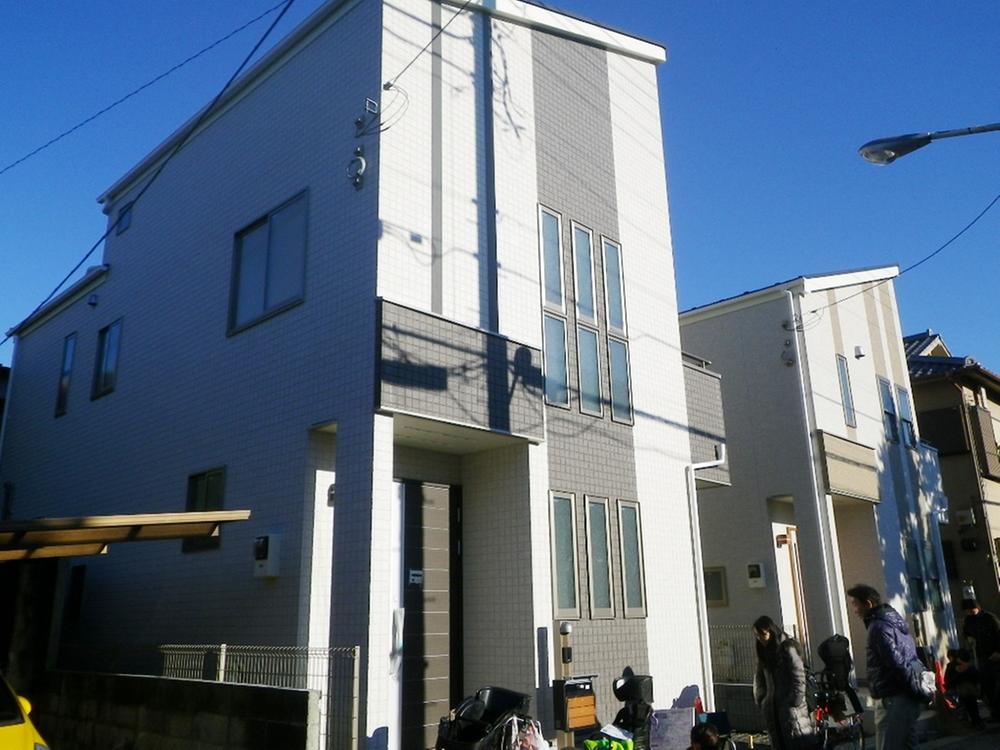 It will be sunny building
日当りの良い建物になります
Livingリビング 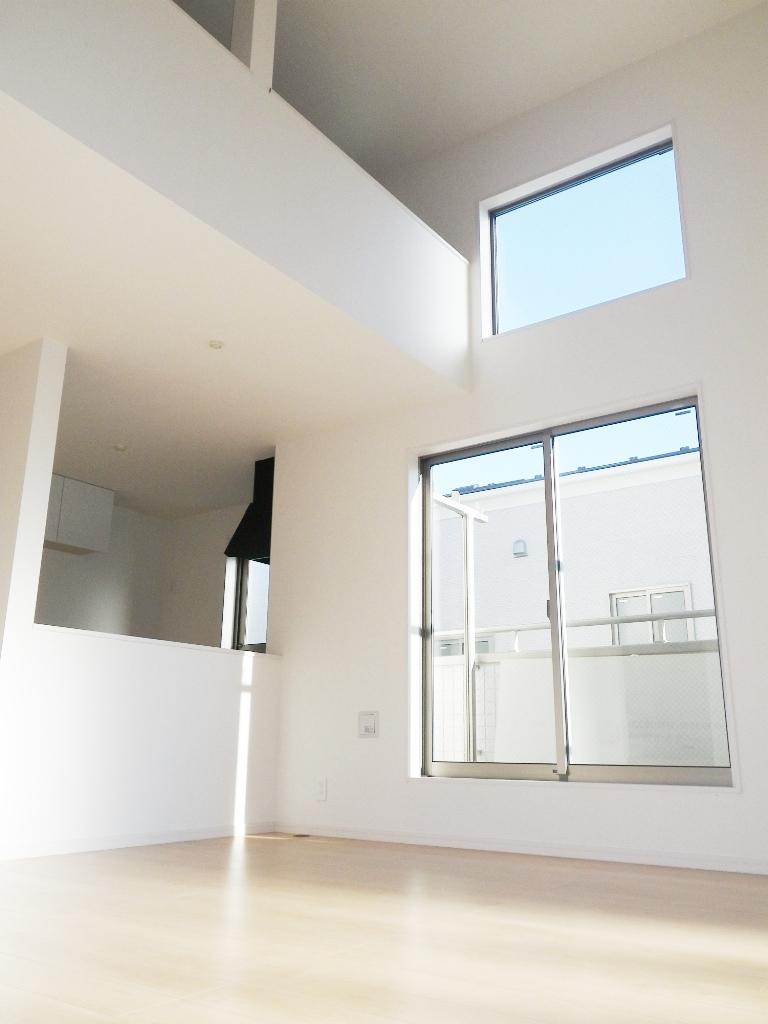 High ceilings open-minded LDK is, About 15.12 Pledge of is the breadth.
天井が高く開放的なLDKは、約15.12帖の広さです。
Kitchenキッチン 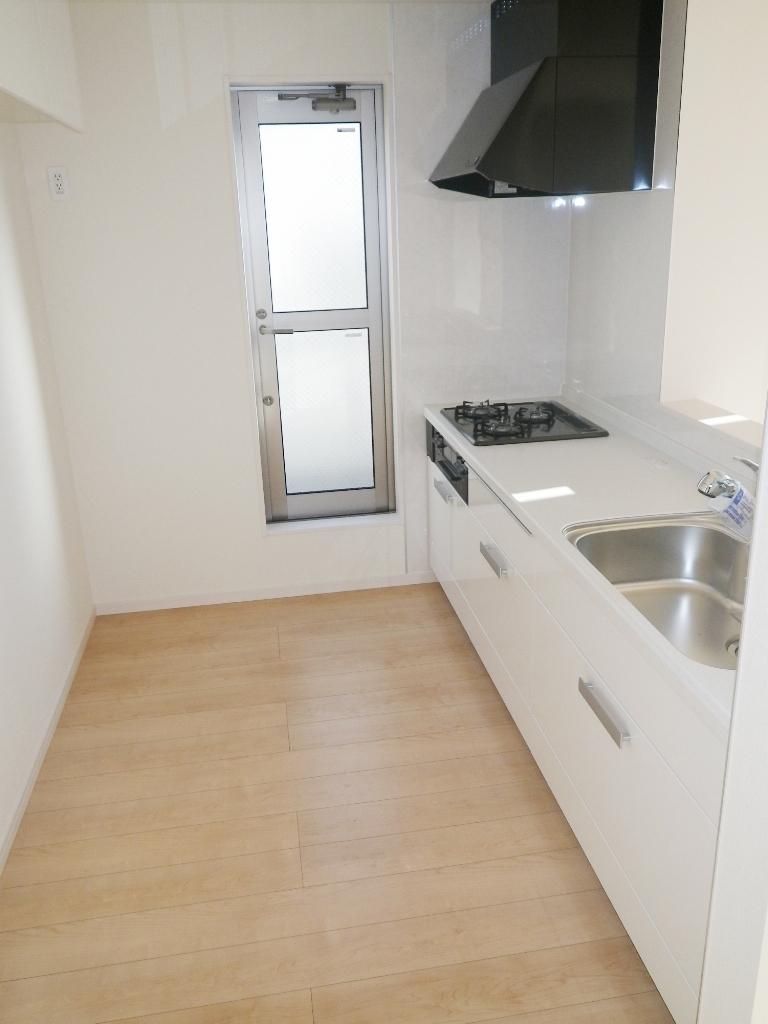 Spacious kitchen, It will be face-to-face kitchen water purifier visceral.
広々としたキッチンは、浄水器内臓型の対面式キッチンになります。
Floor plan間取り図 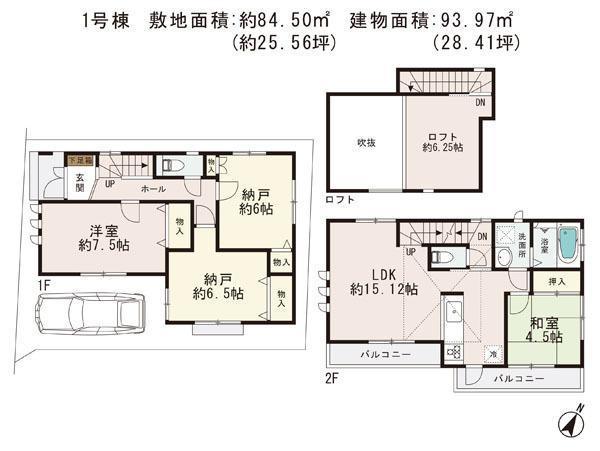 44,800,000 yen, 4LDK, Land area 84.5 sq m , Building area 93.97 sq m
4480万円、4LDK、土地面積84.5m2、建物面積93.97m2
Livingリビング 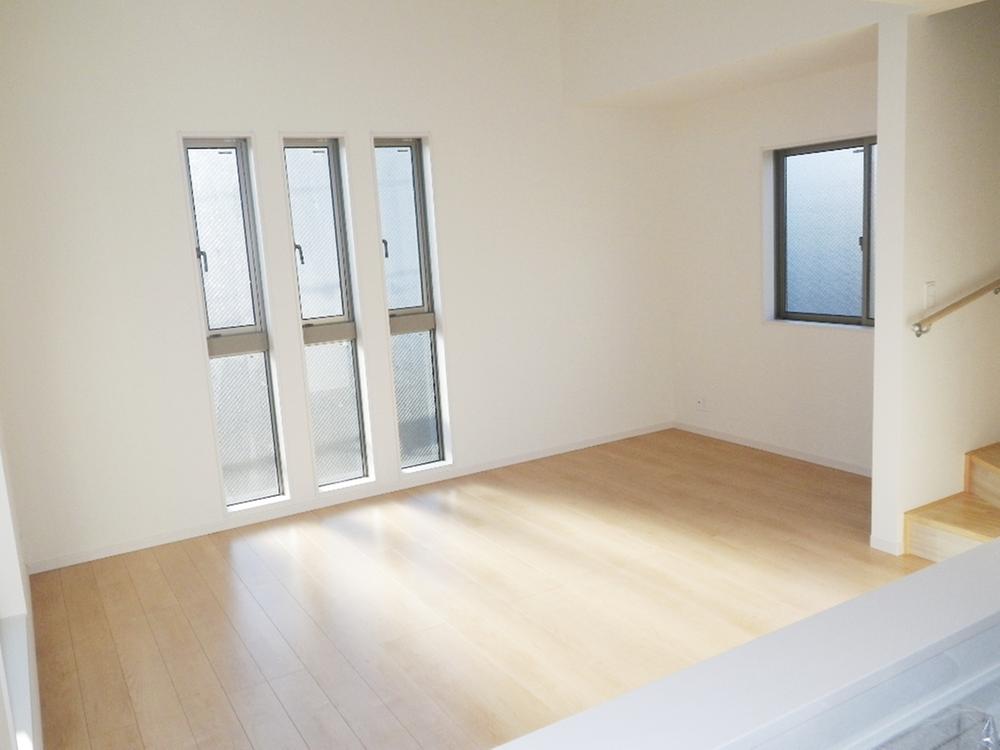 It will be in the living room with a floor heating
床暖房を備えたリビングになります
Bathroom浴室 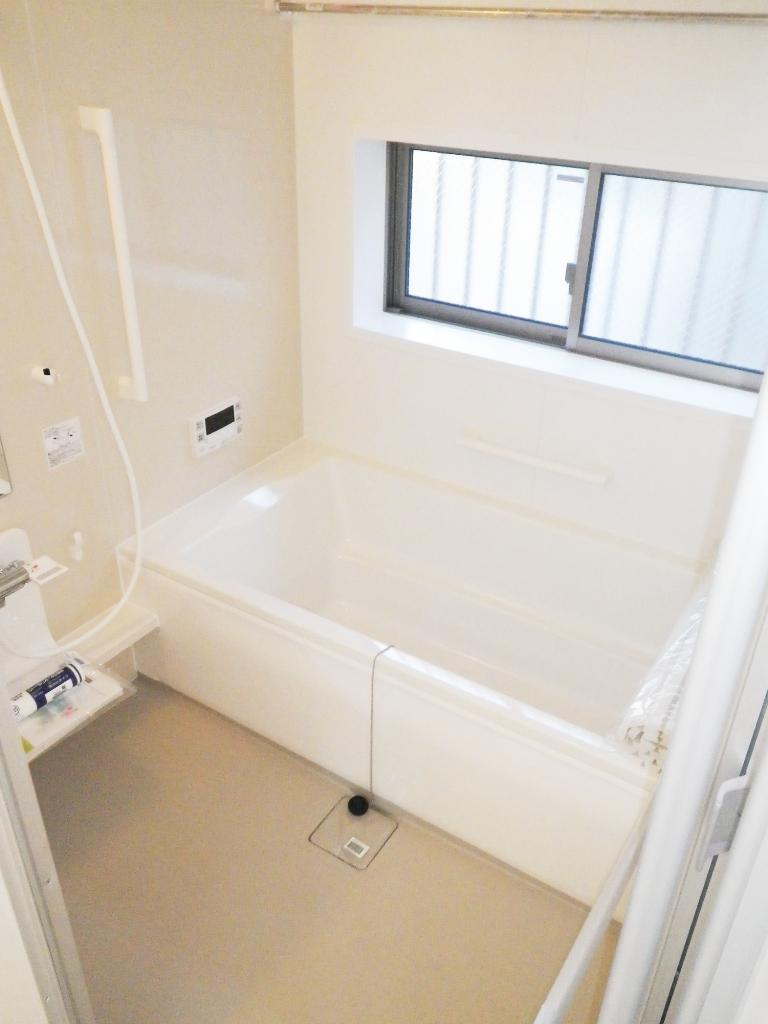 It will take a bath with a bathroom dryer.
浴室乾燥機を備えたお風呂になります。
Non-living roomリビング以外の居室 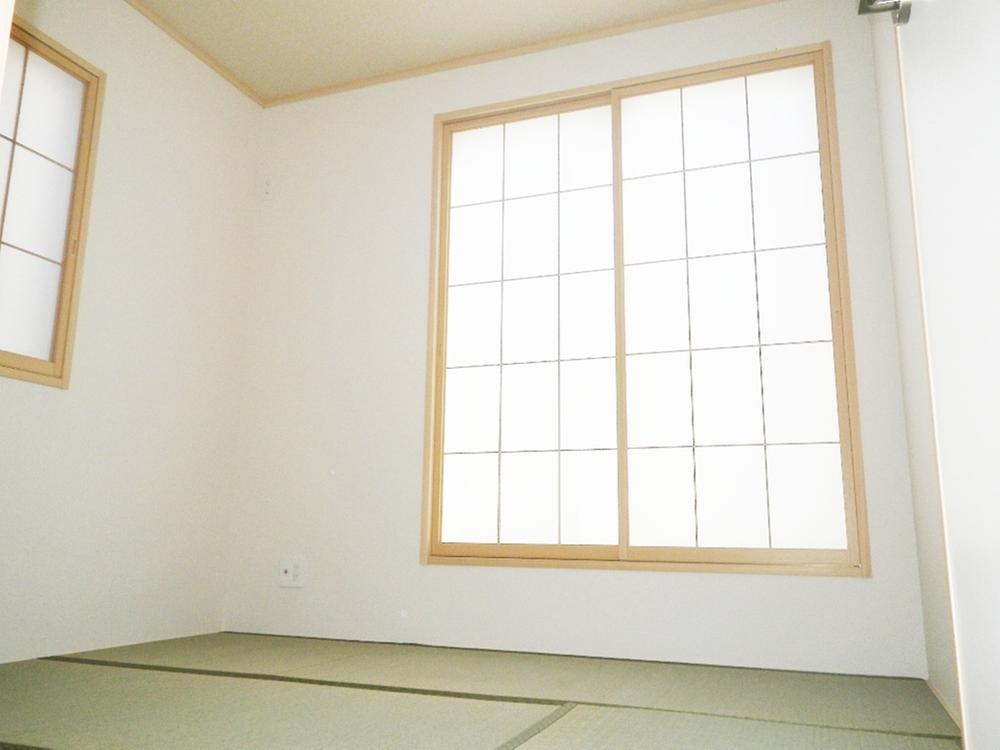 It will be on the second floor Japanese-style room.
2階和室になります。
Wash basin, toilet洗面台・洗面所 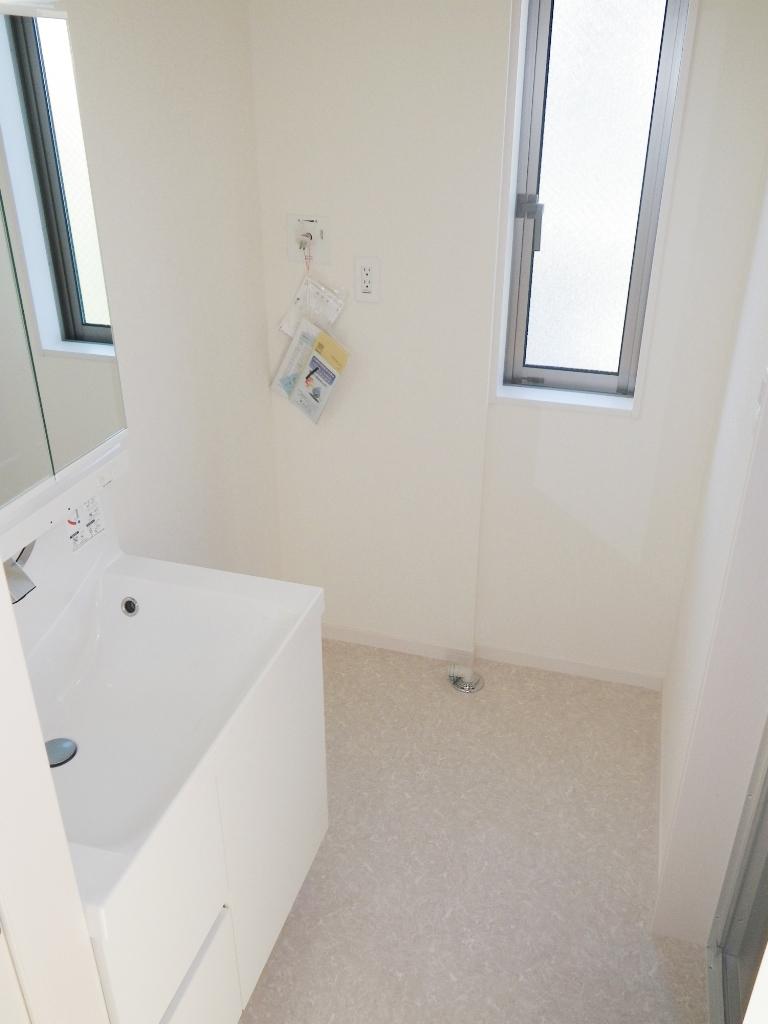 It will washroom
洗面所になります
Receipt収納 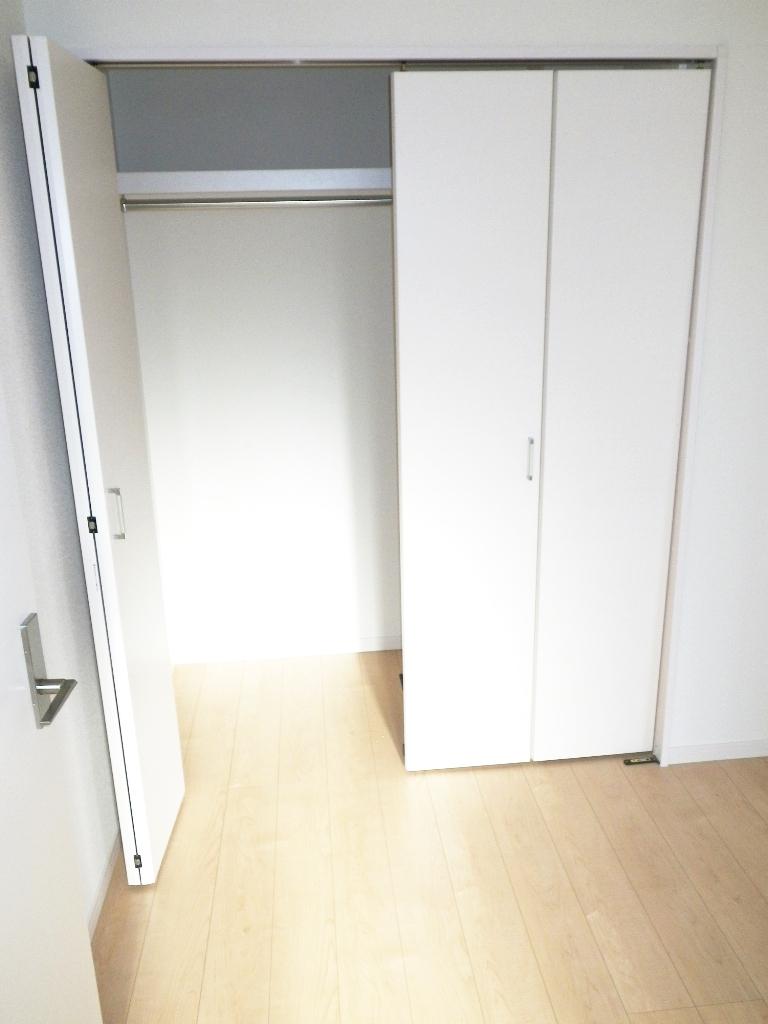 Features housed in each room.
各部屋に収納を備えています。
Toiletトイレ 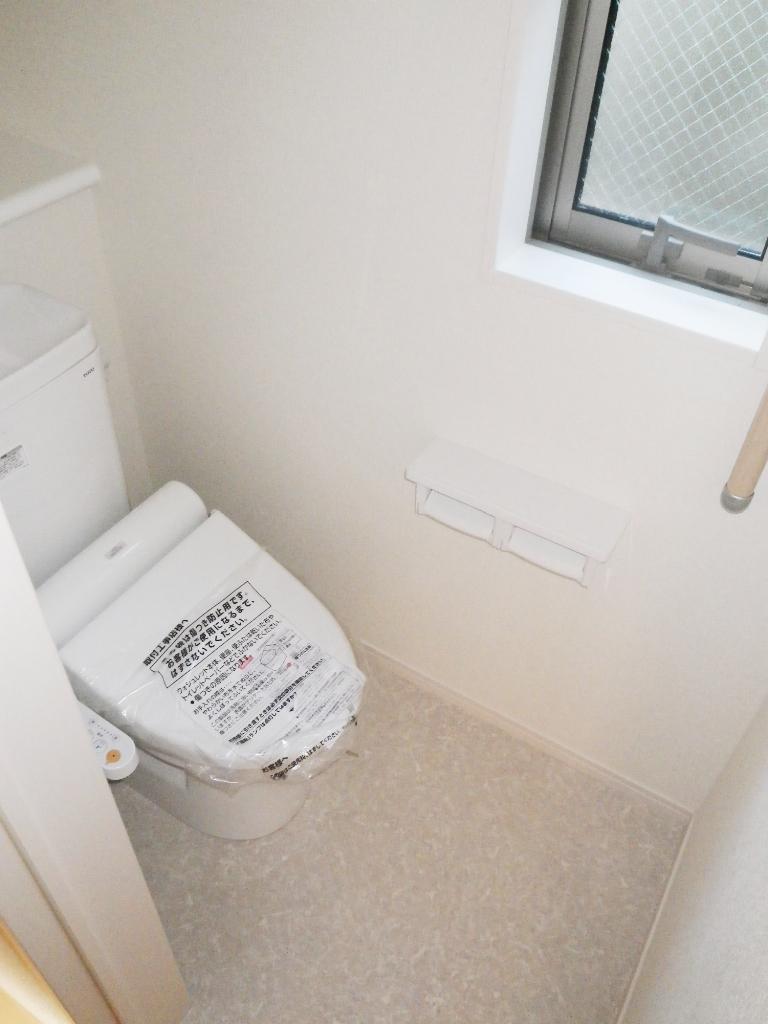 Toilet for the S specification, Also provides handrail.
トイレはS仕様の為、手摺も備わっています。
Local photos, including front road前面道路含む現地写真 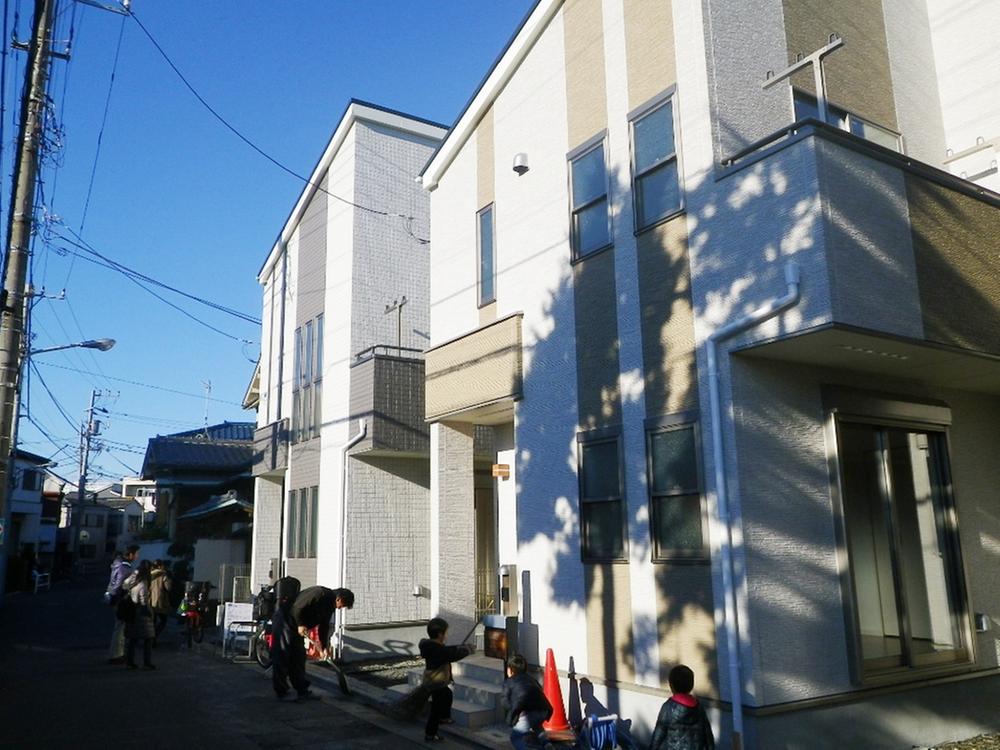 Local (12 May 2013) Shooting
現地(2013年12月)撮影
Parking lot駐車場 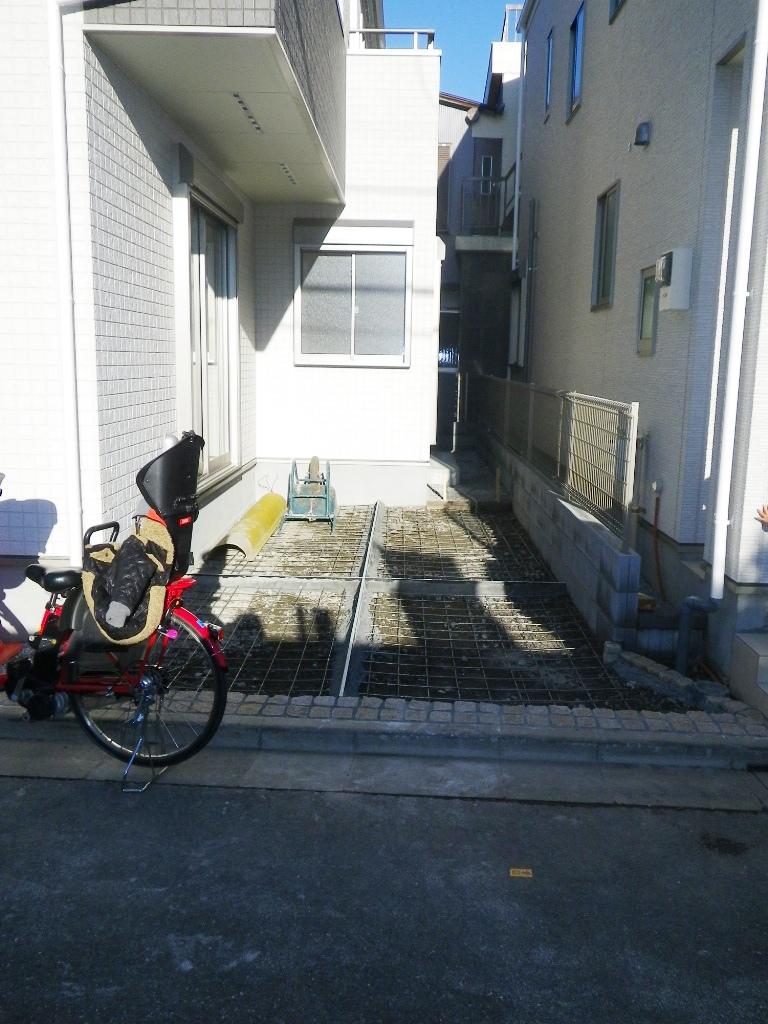 Build a future Doma.
これから土間を造ります。
Supermarketスーパー 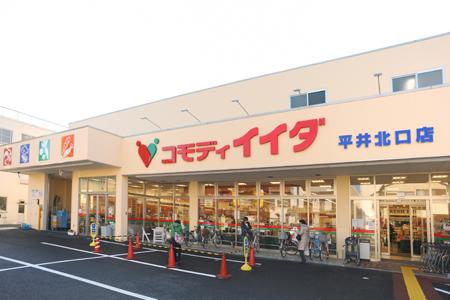 Commodities Iida 550m to Hirai north exit shop
コモディイイダ平井北口店まで550m
Other introspectionその他内観 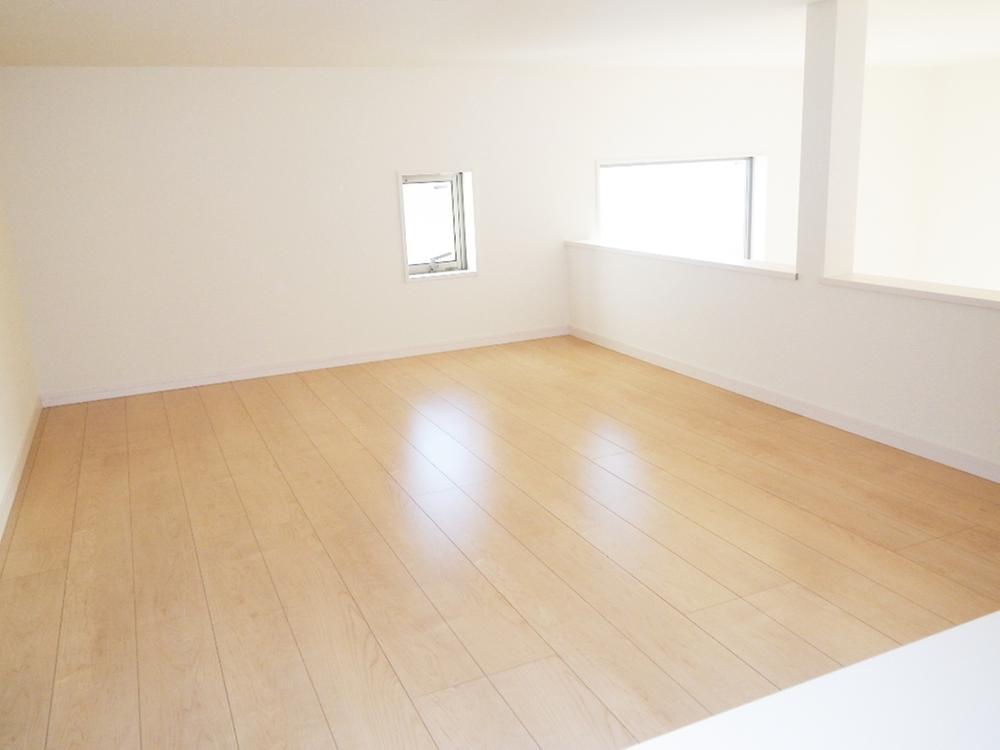 It will be in the kitchen top of the loft.
キッチン上部のロフトになります。
Non-living roomリビング以外の居室 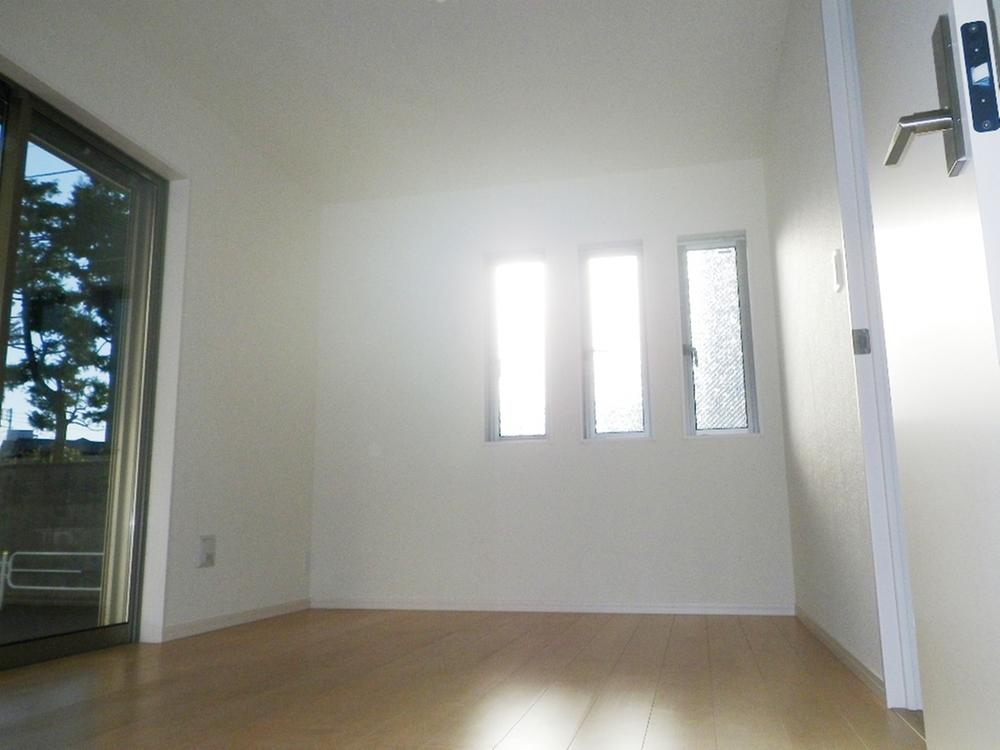 It will be on the first floor Western-style.
1階洋室になります。
Primary school小学校 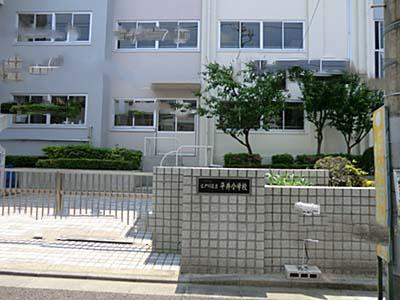 350m to Edogawa Ward Hirai Elementary School
江戸川区立平井小学校まで350m
Kindergarten ・ Nursery幼稚園・保育園 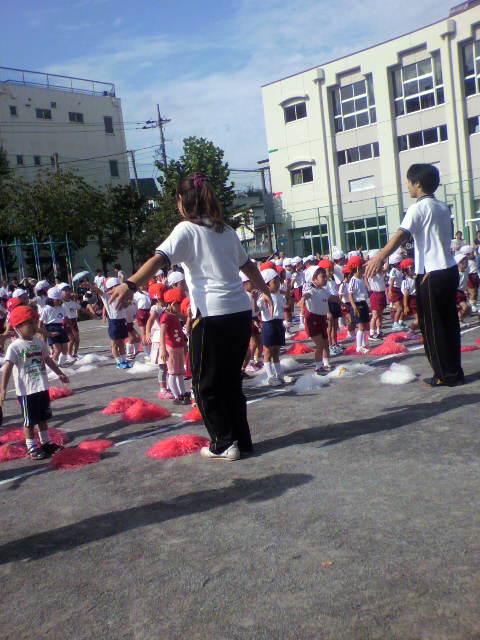 Mitsunori 160m to nursery school
光徳保育園まで160m
Location
|


















