New Homes » Kanto » Tokyo » Edogawa
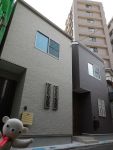 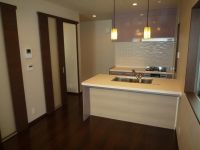
| | Edogawa-ku, Tokyo 東京都江戸川区 |
| Tokyo Metro Tozai Line "Nishikasai" walk 4 minutes 東京メトロ東西線「西葛西」歩4分 |
| [Local guidance meeting in the reception! ] Corresponding to the flat-35S, Pre-ground survey, Immediate Available, System kitchen, Bathroom Dryer, Flat to the station, Measures to conserve energy, Energy-saving water heaters, Super close, All room storage 【現地案内会受付中!】フラット35Sに対応、地盤調査済、即入居可、システムキッチン、浴室乾燥機、駅まで平坦、省エネルギー対策、省エネ給湯器、スーパーが近い、全居室収納 |
| ■ With premium materials, such as exterior wall and roof material, Attentive housing with reduced maintenance costs ■ Roof balcony of open-minded about 9 Pledge ■ Stylish separate type of face-to-face kitchen ■ Dishwasher and floor heating, Bathroom TV, etc., Fully equipped =========================== local guide in reception! 9:00 ~ 20:00 (closed on Wednesdays) your desired neighboring properties if also introduce can you weekdays Please feel free to contact us so guidance is also possible. Free dial 0800 over 603 over 6439 ========================= ↓ details, Please see from the photo below. ↓ ■外壁や屋根材など高級材を使用し、メンテナンスコスト抑えた気配り住宅■開放的な約9帖のルーフバルコニー■オシャレなセパレートタイプの対面キッチン■食洗器や床暖房、浴室テレビなど、充実した設備===========================現地案内受付中!9:00 ~ 20:00(水曜定休)ご希望があれば近隣の物件もご紹介できます平日のご案内も可能ですのでお気軽にお問い合わせ下さい。フリーダイヤル 0800ー603ー6439=========================↓詳細は、下の写真からご覧下さい。↓ |
Features pickup 特徴ピックアップ | | Measures to conserve energy / Corresponding to the flat-35S / Pre-ground survey / Immediate Available / Energy-saving water heaters / Super close / System kitchen / Bathroom Dryer / All room storage / Flat to the station / Around traffic fewer / Shaping land / Washbasin with shower / Face-to-face kitchen / Barrier-free / Bathroom 1 tsubo or more / 2-story / Double-glazing / Otobasu / Warm water washing toilet seat / loft / TV with bathroom / The window in the bathroom / Atrium / TV monitor interphone / High-function toilet / All living room flooring / Dish washing dryer / Or more ceiling height 2.5m / Water filter / City gas / roof balcony / Flat terrain / Floor heating / rooftop 省エネルギー対策 /フラット35Sに対応 /地盤調査済 /即入居可 /省エネ給湯器 /スーパーが近い /システムキッチン /浴室乾燥機 /全居室収納 /駅まで平坦 /周辺交通量少なめ /整形地 /シャワー付洗面台 /対面式キッチン /バリアフリー /浴室1坪以上 /2階建 /複層ガラス /オートバス /温水洗浄便座 /ロフト /TV付浴室 /浴室に窓 /吹抜け /TVモニタ付インターホン /高機能トイレ /全居室フローリング /食器洗乾燥機 /天井高2.5m以上 /浄水器 /都市ガス /ルーフバルコニー /平坦地 /床暖房 /屋上 | Event information イベント情報 | | (Please be sure to ask in advance) if you can even call the guidance of weekday and evening, Your correspondence is possible. Please feel free to contact us at 03-5627-8233. (事前に必ずお問い合わせください)平日や夜のご案内もお電話いただければ、ご対応可能です。お気軽に 03-5627-8233 までご連絡下さい。 | Price 価格 | | 41,800,000 yen 4180万円 | Floor plan 間取り | | 3LDK 3LDK | Units sold 販売戸数 | | 2 units 2戸 | Total units 総戸数 | | 2 units 2戸 | Land area 土地面積 | | 48.04 sq m ~ 49.77 sq m (registration) 48.04m2 ~ 49.77m2(登記) | Building area 建物面積 | | 72.66 sq m ~ 75.24 sq m (registration) 72.66m2 ~ 75.24m2(登記) | Driveway burden-road 私道負担・道路 | | Road width: 4m, Asphaltic pavement 道路幅:4m、アスファルト舗装 | Completion date 完成時期(築年月) | | 2013 May 31 2013年5月末 | Address 住所 | | Edogawa-ku, Tokyo Nishikasai 6-5 東京都江戸川区西葛西6-5 | Traffic 交通 | | Tokyo Metro Tozai Line "Nishikasai" walk 4 minutes 東京メトロ東西線「西葛西」歩4分
| Related links 関連リンク | | [Related Sites of this company] 【この会社の関連サイト】 | Person in charge 担当者より | | Person in charge of real-estate and building Ogawa Atsushi Age: 30 Daigyokai experience: in order to solve the real estate-related problems of five years everybody, I run around every day. Good footwork, Let me advance dealings from the customers' point of view. Please leave us in peace. 担当者宅建小川 篤年齢:30代業界経験:5年皆様の不動産関連の問題を解決すべく、毎日走り回っています。フットワーク良く、お客様の立場に立ったお取引を進めさせて頂きます。安心して私たちにお任せ下さい。 | Contact お問い合せ先 | | TEL: 0800-603-6439 [Toll free] mobile phone ・ Also available from PHS
Caller ID is not notified
Please contact the "saw SUUMO (Sumo)"
If it does not lead, If the real estate company TEL:0800-603-6439【通話料無料】携帯電話・PHSからもご利用いただけます
発信者番号は通知されません
「SUUMO(スーモ)を見た」と問い合わせください
つながらない方、不動産会社の方は
| Building coverage, floor area ratio 建ぺい率・容積率 | | Kenpei rate: 80%, Volume ratio: 400% 建ペい率:80%、容積率:400% | Time residents 入居時期 | | Immediate available 即入居可 | Land of the right form 土地の権利形態 | | Ownership 所有権 | Structure and method of construction 構造・工法 | | Wooden 2-story (framing method) 木造2階建(軸組工法) | Use district 用途地域 | | Residential 近隣商業 | Land category 地目 | | Residential land 宅地 | Overview and notices その他概要・特記事項 | | Contact: Ogawa Atsushi 担当者:小川 篤 | Company profile 会社概要 | | <Mediation> Governor of Tokyo (2) No. 085476 (Corporation) Tokyo Metropolitan Government Building Lots and Buildings Transaction Business Association (Corporation) metropolitan area real estate Fair Trade Council member (Ltd.) realistic Navi Yubinbango132-0035 Hirai Edogawa-ku, Tokyo 4-9-12 <仲介>東京都知事(2)第085476号(公社)東京都宅地建物取引業協会会員 (公社)首都圏不動産公正取引協議会加盟(株)リアルナビ〒132-0035 東京都江戸川区平井4-9-12 |
Local appearance photo現地外観写真 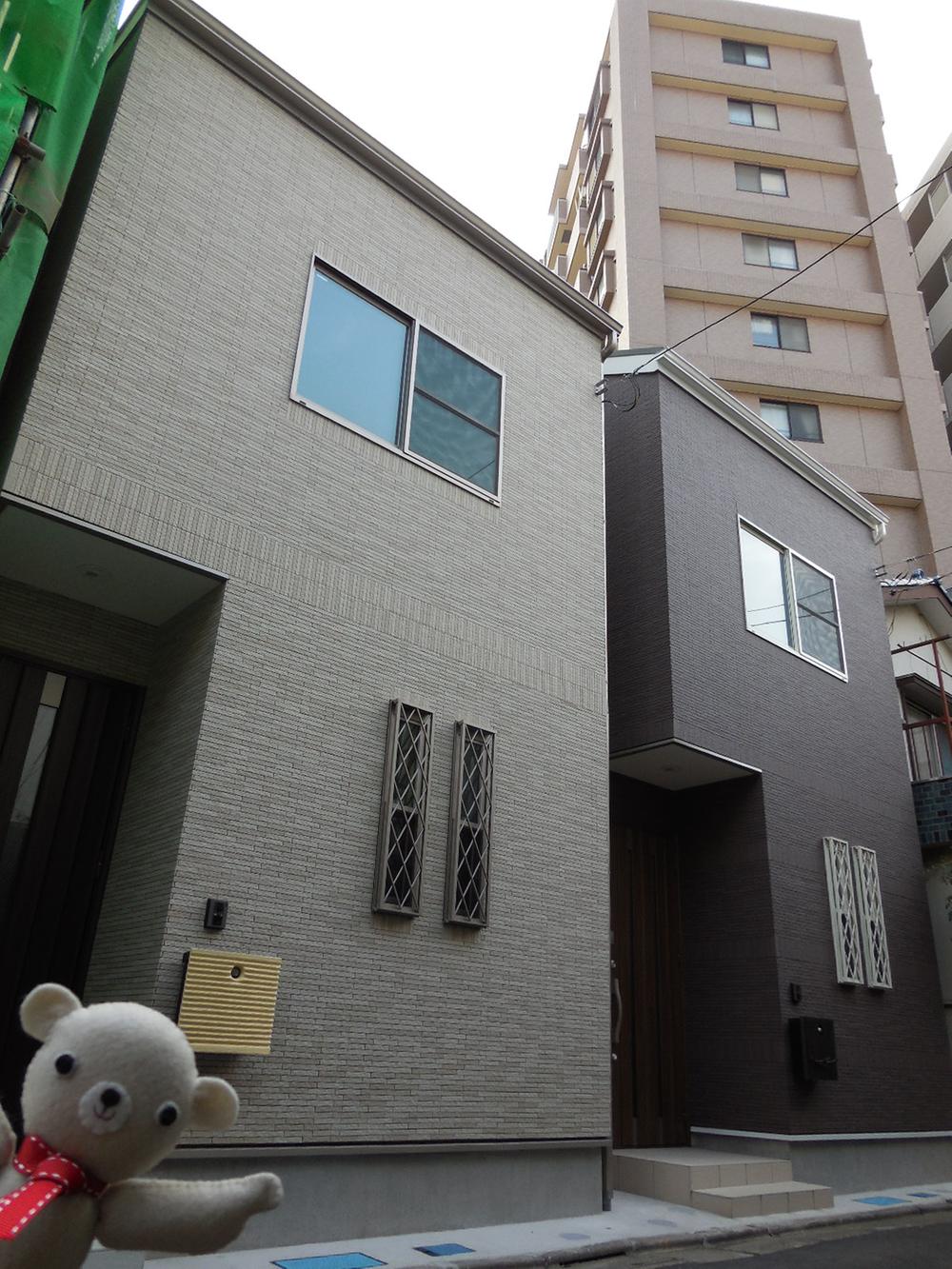 Local (11 May 2013) produce a profound feeling tension the tiles to the shooting front. Side is the outer wall of care also effortless steel plate
現地(2013年11月)撮影前面にはタイルを張り重厚感を演出。側面はお手入れも楽な鋼板の外壁です
Kitchenキッチン 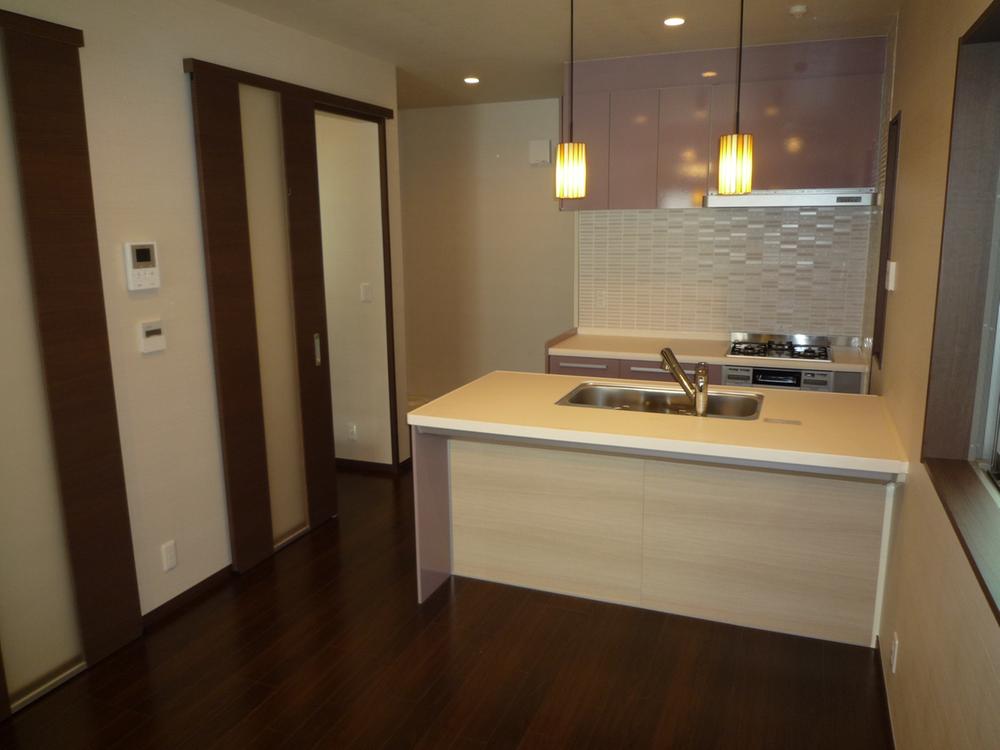 Indoor (September 2013) Shooting Stylish separate type of face-to-face kitchen. Dishwasher, glass top stove
室内(2013年9月)撮影
オシャレなセパレートタイプの対面キッチン。食洗器やガラストップコンロ
Livingリビング 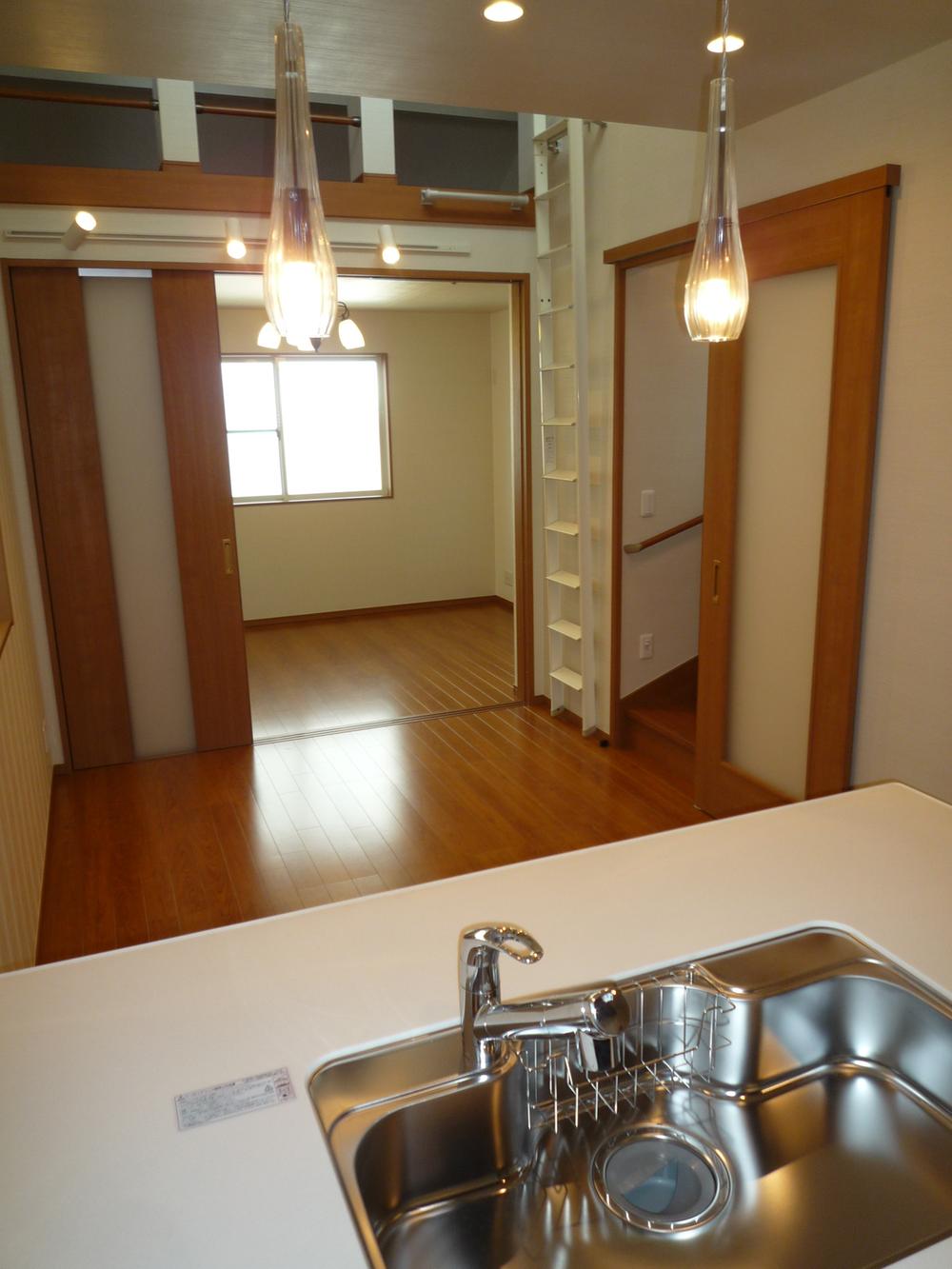 Indoor (September 2013) Shooting A vaulted ceiling living room is open and, Up to 18 Pledge of the LDK by use in conjunction with Tsuzukiai. With floor heating
室内(2013年9月)撮影
吹抜けのあるリビングは開放的で、続き間と合わせて使うことで最大18帖のLDKに。床暖房付き
Floor plan間取り図 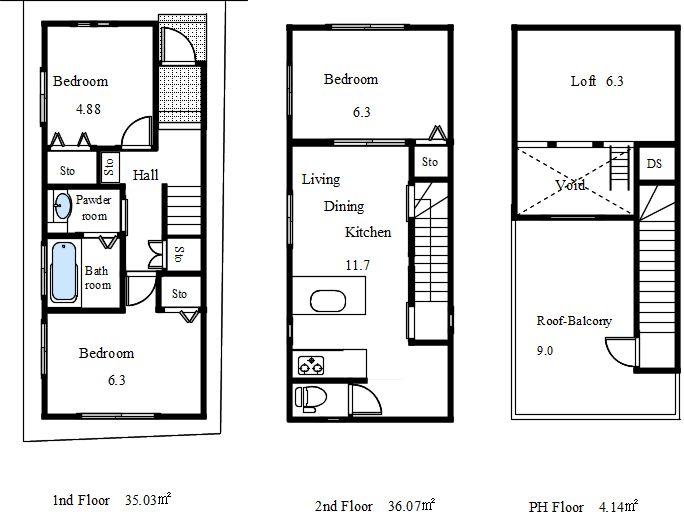 (A Building), Price 41,800,000 yen, 3LDK, Land area 49.77 sq m , Building area 75.24 sq m
(A棟)、価格4180万円、3LDK、土地面積49.77m2、建物面積75.24m2
Bathroom浴室 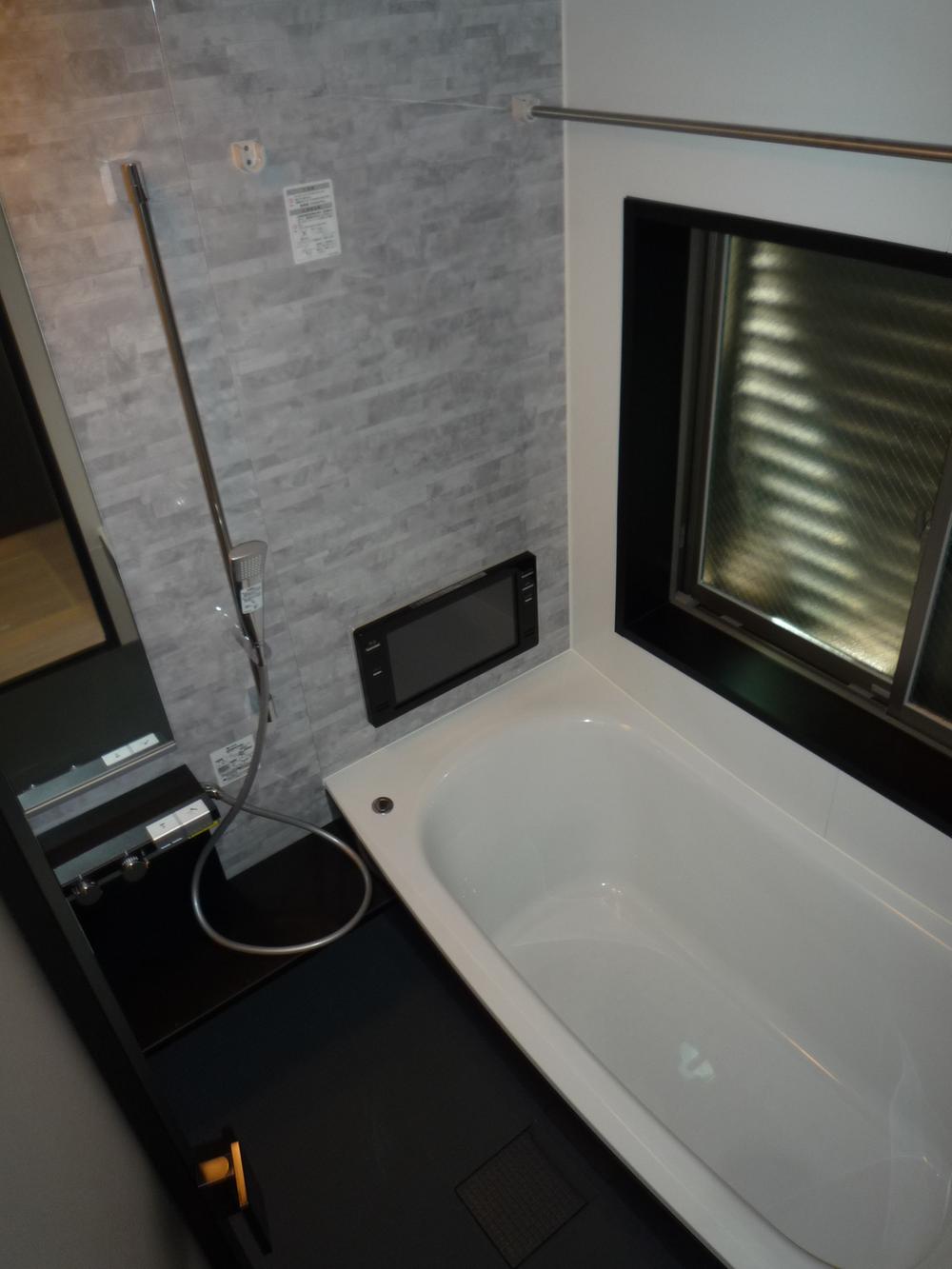 Indoor (September 2013) Shooting Carefree one pyeong type of bathroom, 16 inches TV and thermos tub with, High-grade specifications
室内(2013年9月)撮影
ノビノビ一坪タイプの浴室には、16インチテレビやまほうびん浴槽が付いた、ハイグレード仕様
Entrance玄関 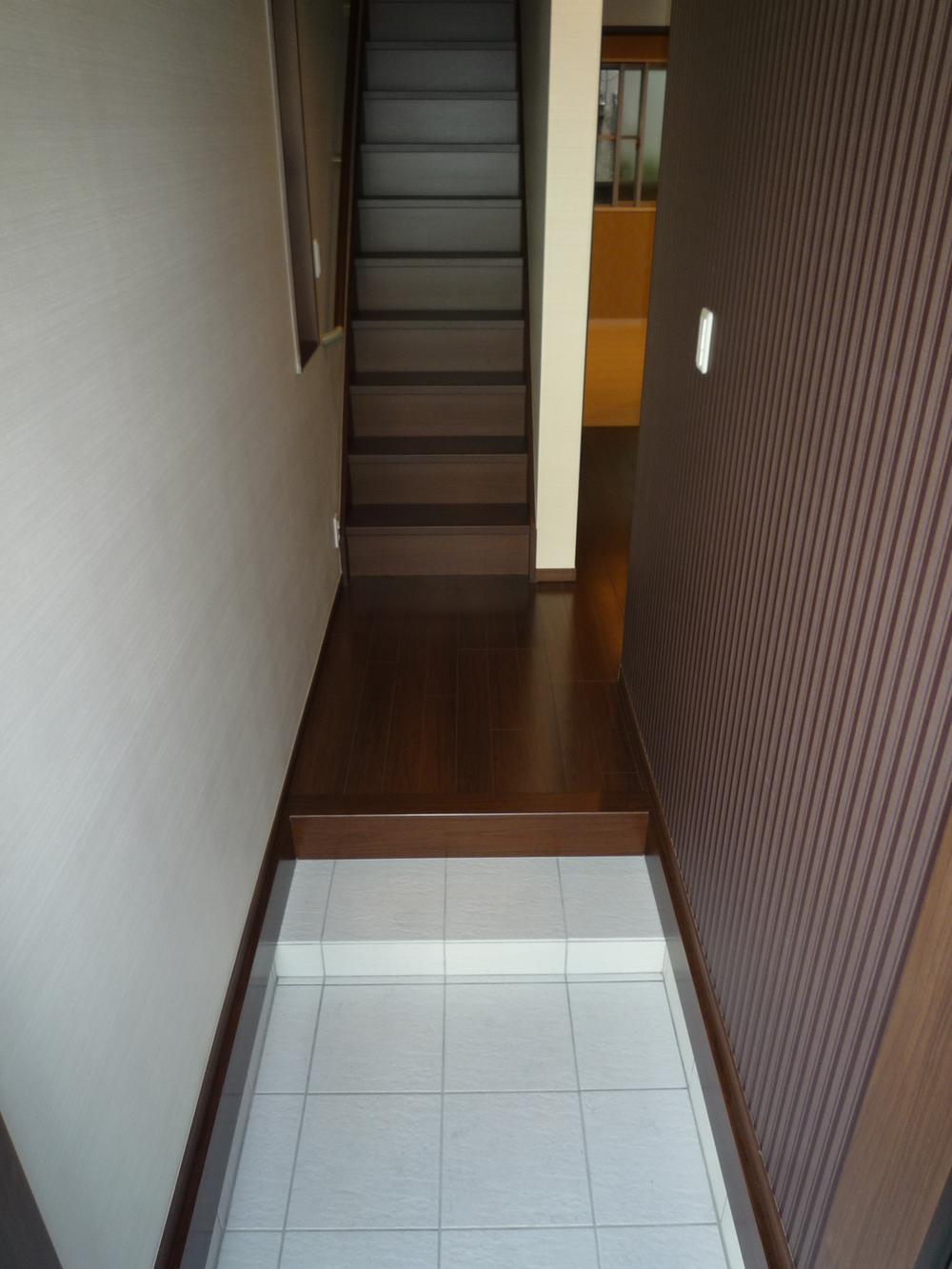 Local (September 2013) Shooting
現地(2013年9月)撮影
Wash basin, toilet洗面台・洗面所 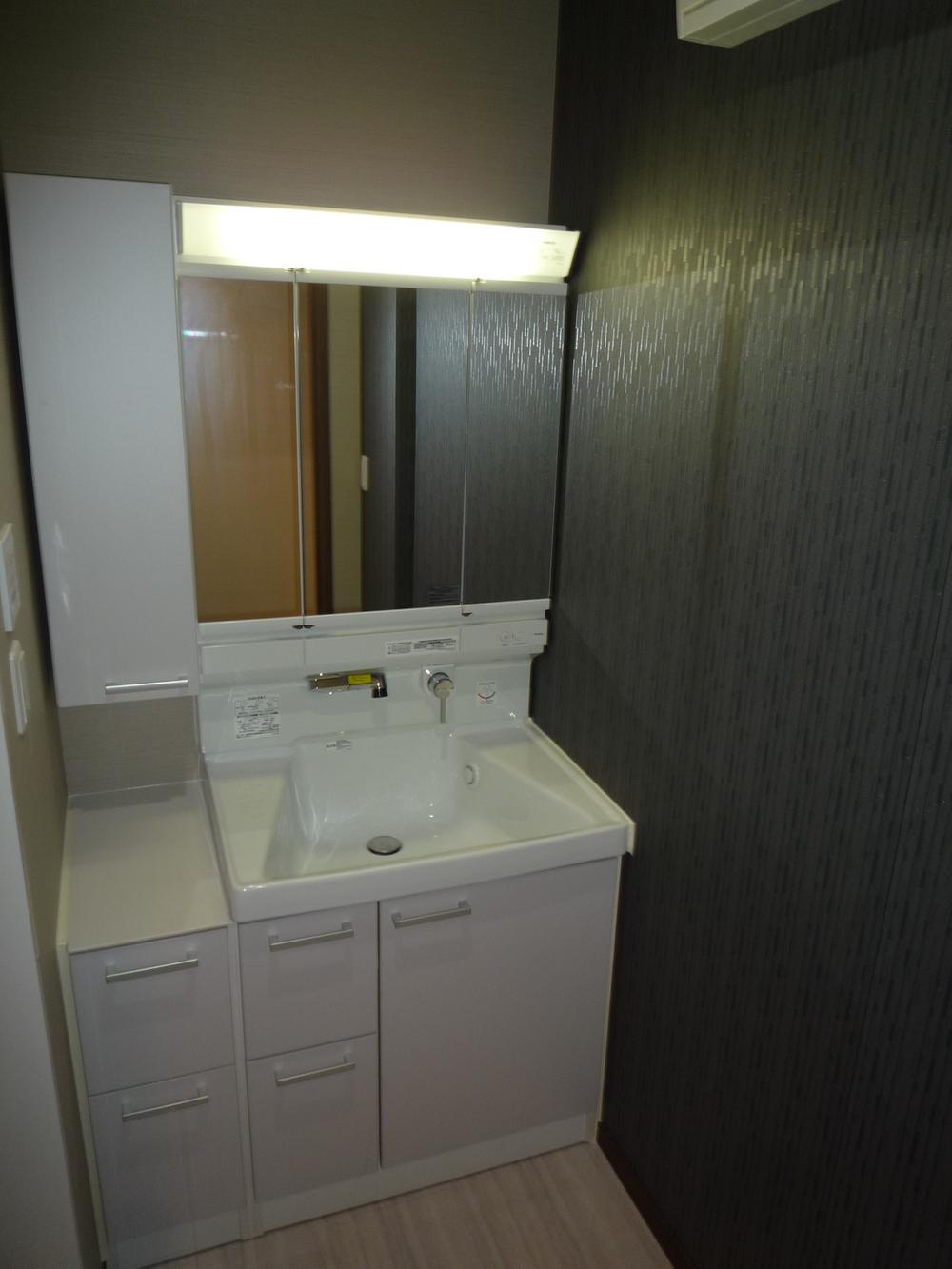 Indoor (September 2013) Shooting
室内(2013年9月)撮影
Toiletトイレ 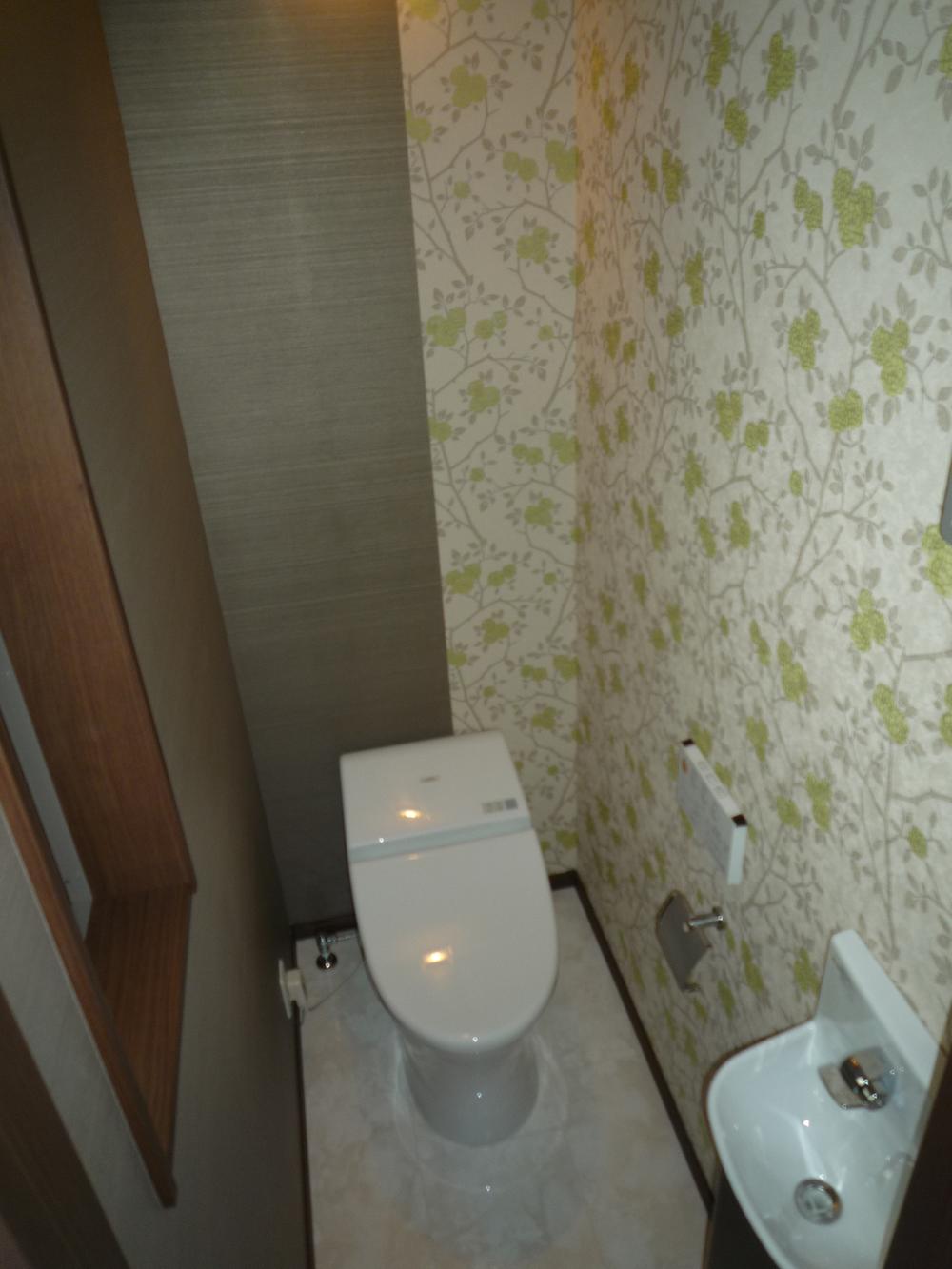 Indoor (September 2013) Shooting
室内(2013年9月)撮影
Balconyバルコニー 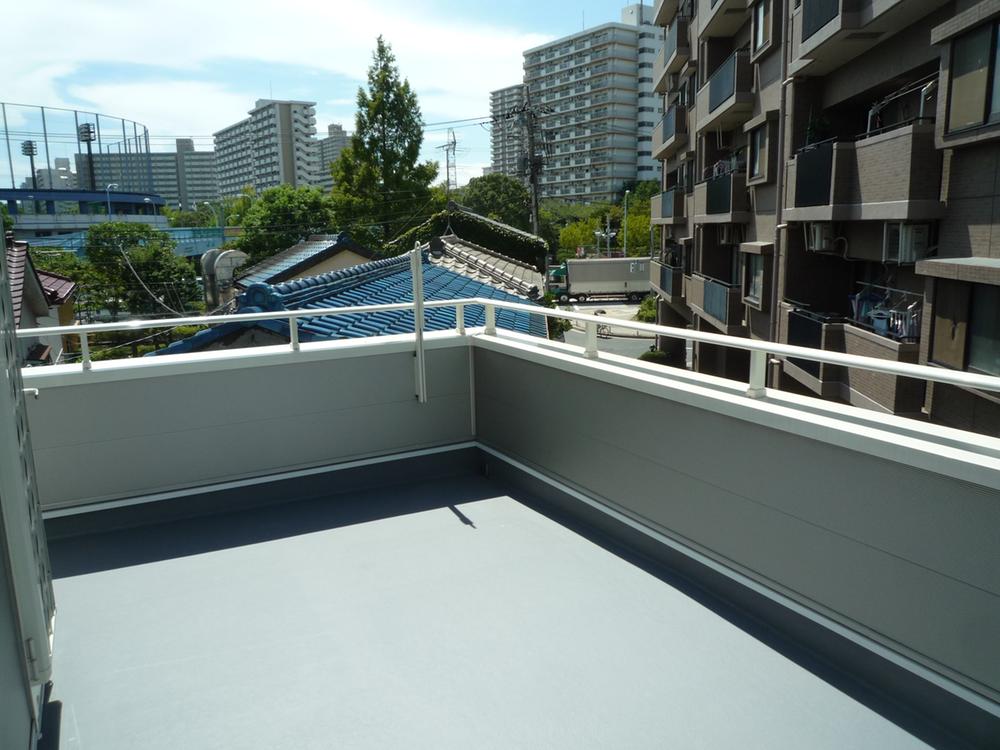 Local (September 2013) Shooting
現地(2013年9月)撮影
Supermarketスーパー 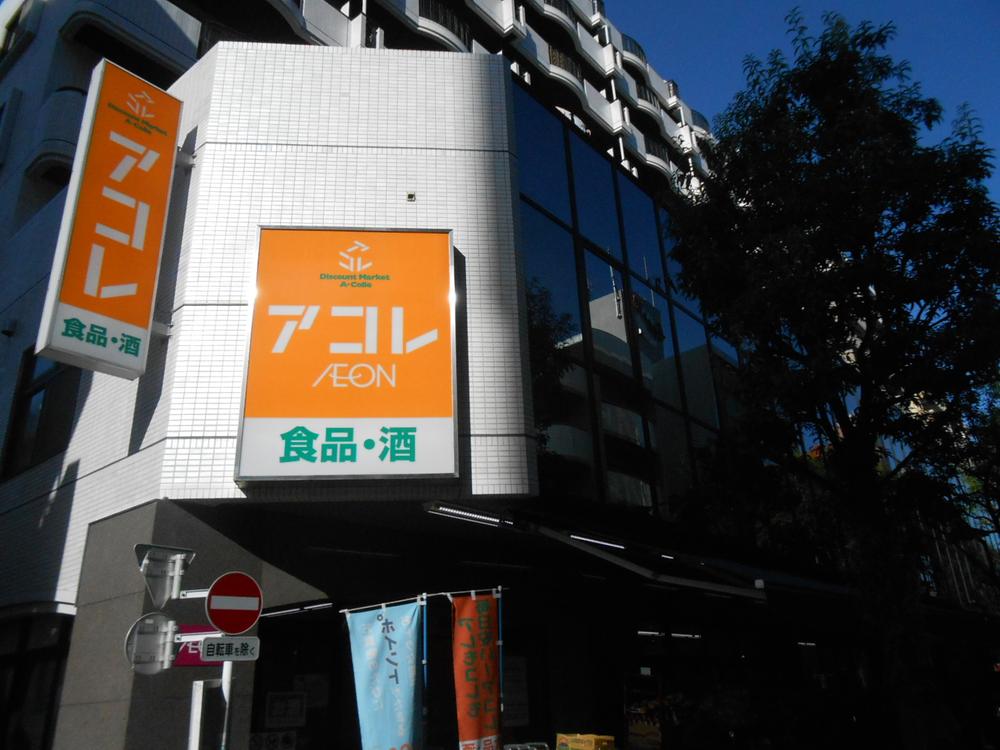 Akore to Nishikasai shop 264m
アコレ西葛西店まで264m
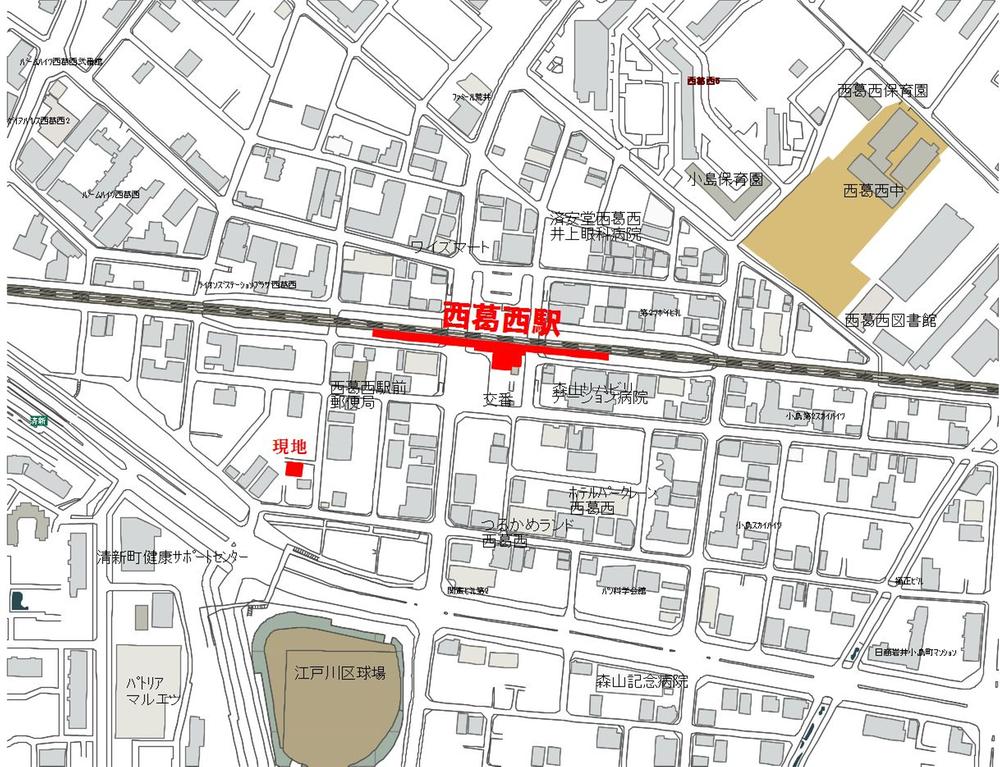 Local guide map
現地案内図
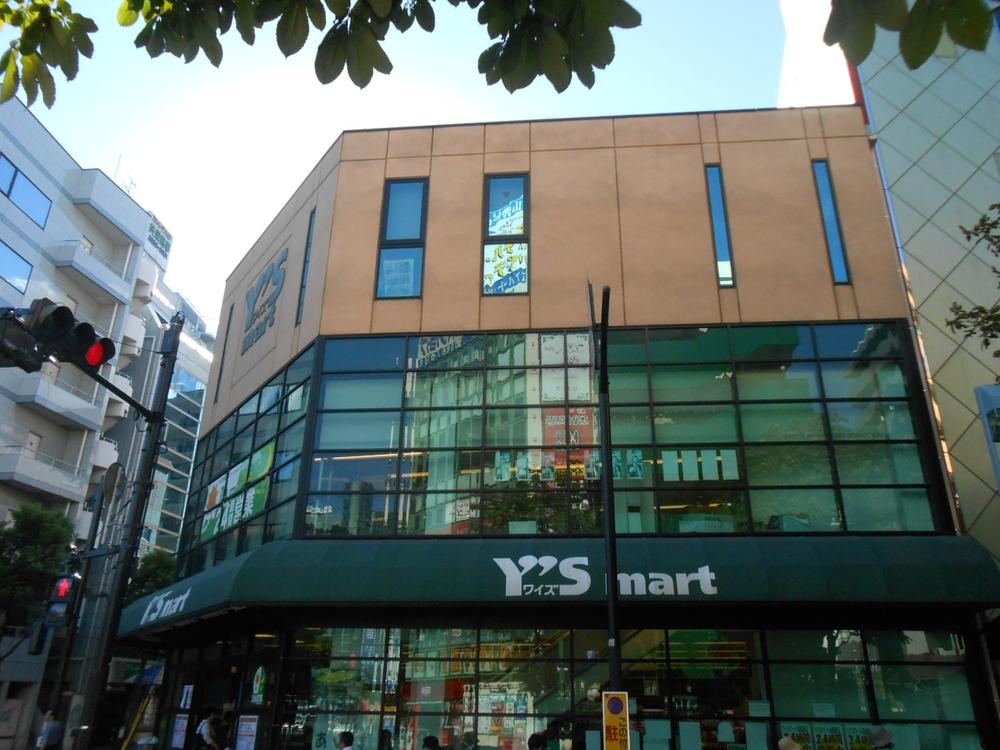 Waizumato to Nishikasai shop 329m
ワイズマート西葛西店まで329m
Convenience storeコンビニ 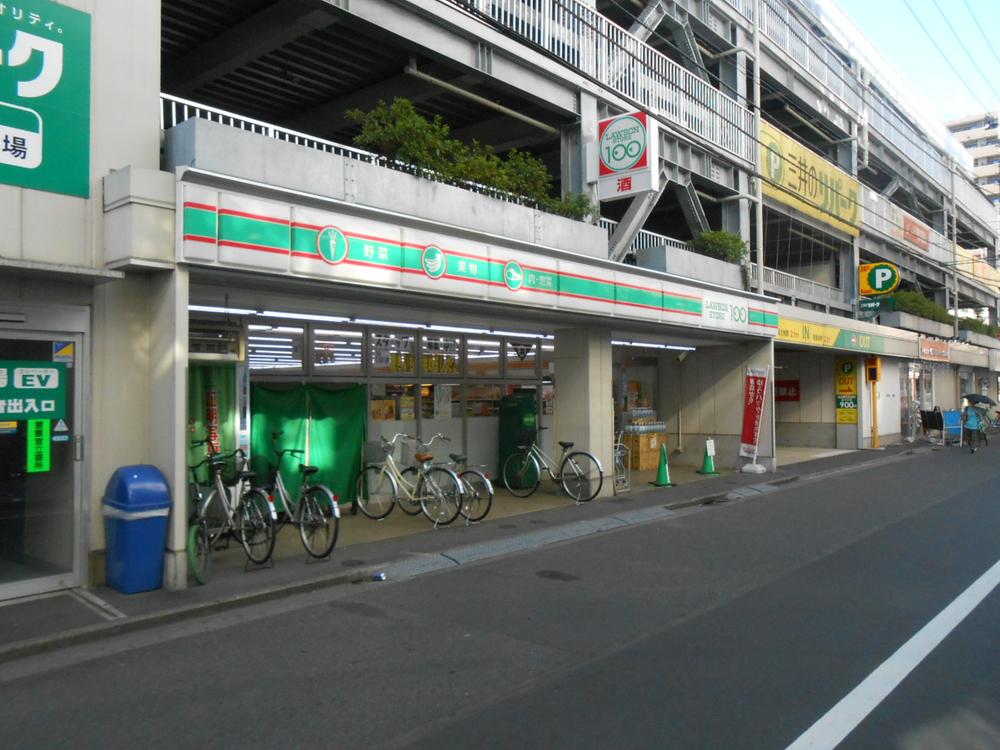 STORE100 Nishikasai 64m up to 6-chome
STORE100西葛西6丁目店まで64m
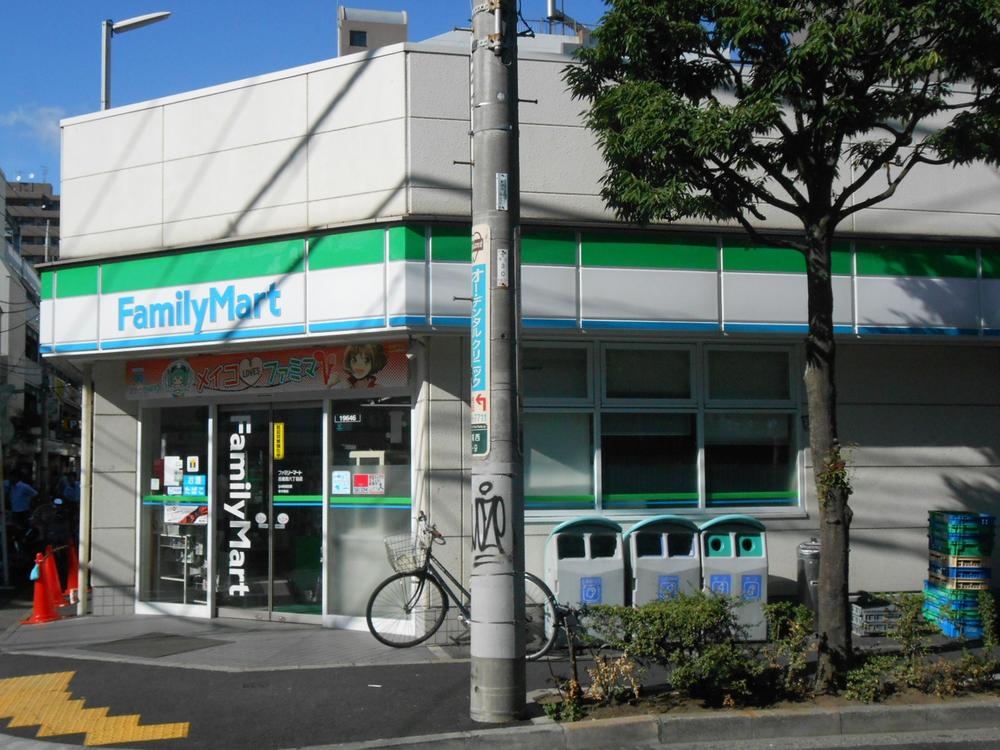 FamilyMart Nishikasai 62m up to 6-chome shop
ファミリーマート西葛西六丁目店まで62m
Primary school小学校 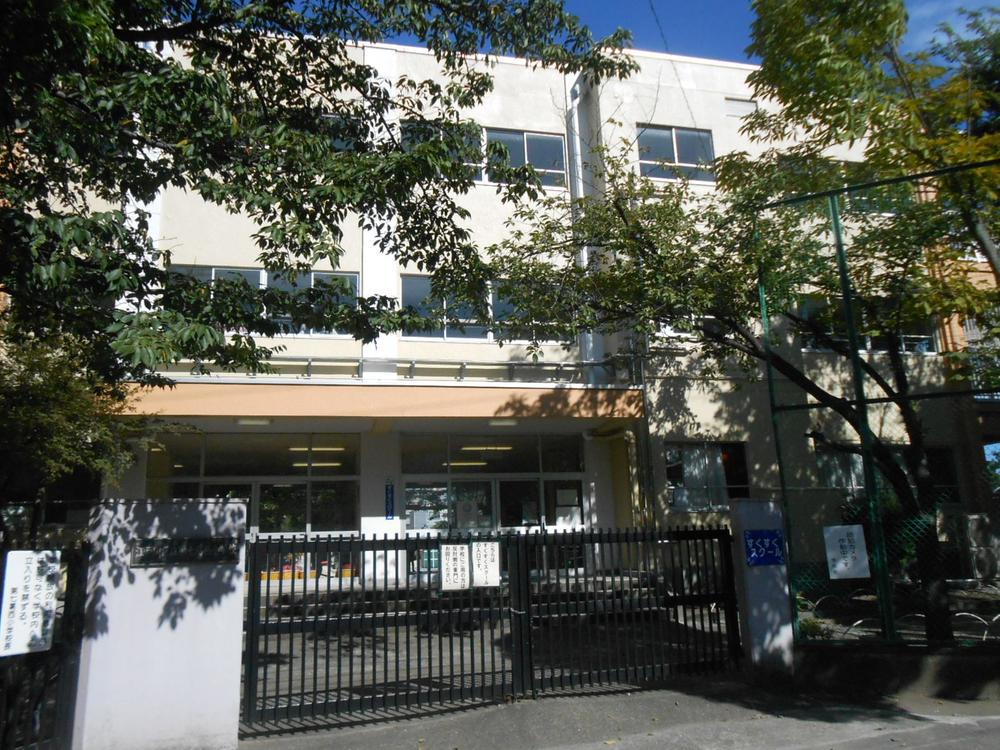 626m to Edogawa Ward seventh Kasai Elementary School
江戸川区立第七葛西小学校まで626m
Kindergarten ・ Nursery幼稚園・保育園 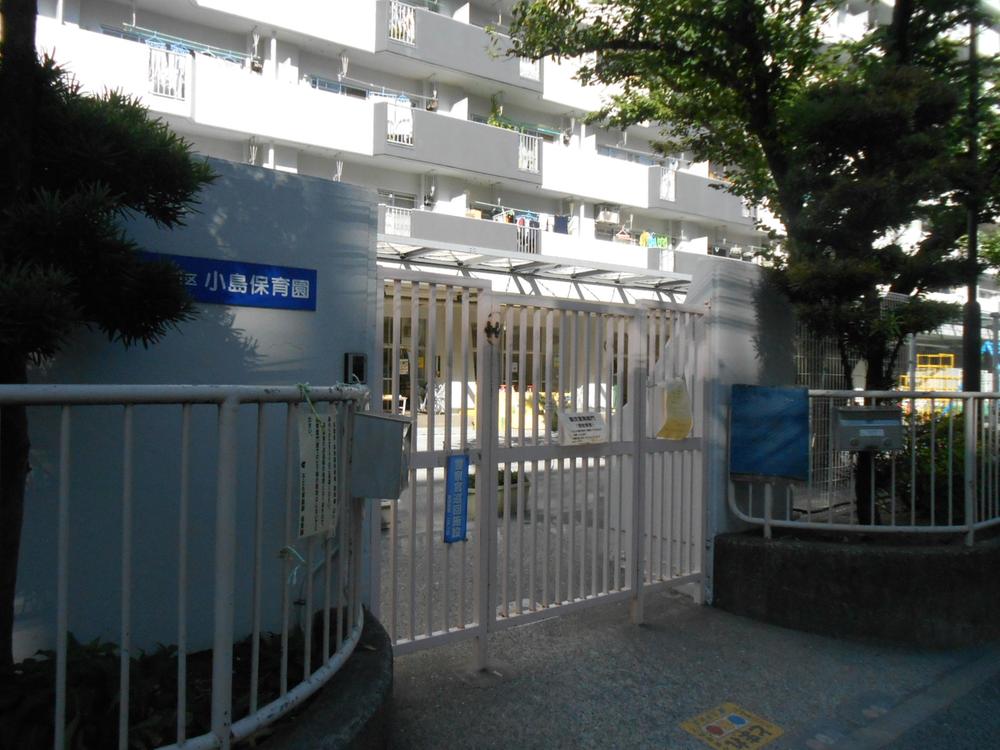 719m until Kojima nursery
小島保育園まで719m
Hospital病院 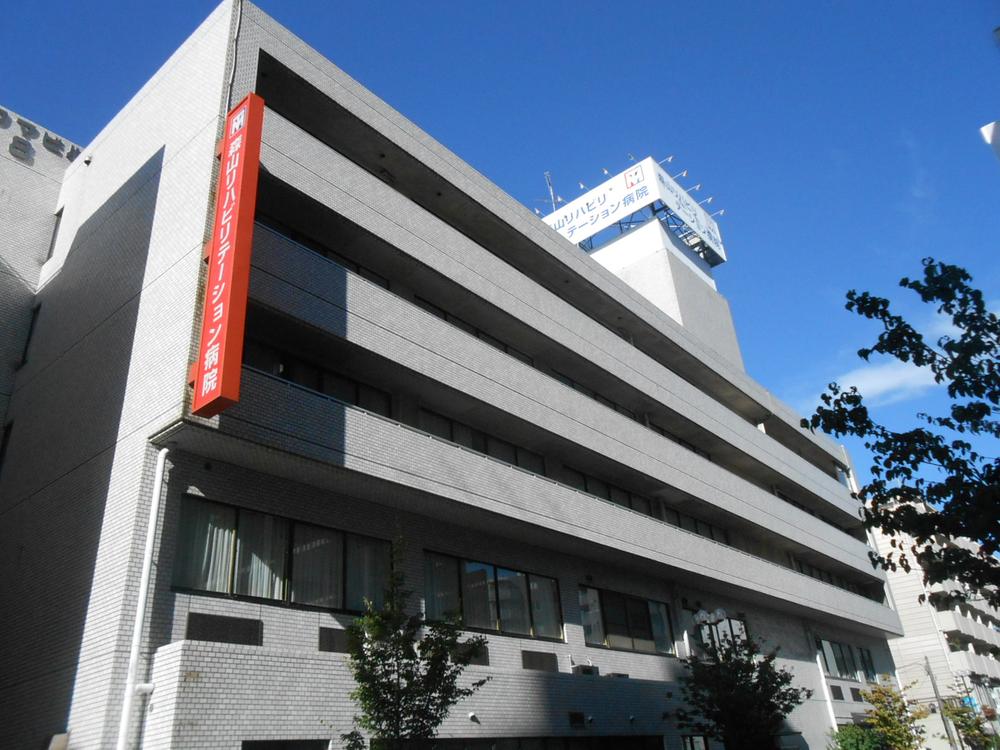 443m until the medical corporation Association Moriyama medical society Moriyama Memorial Hospital
医療法人社団森山医会森山記念病院まで443m
Bank銀行 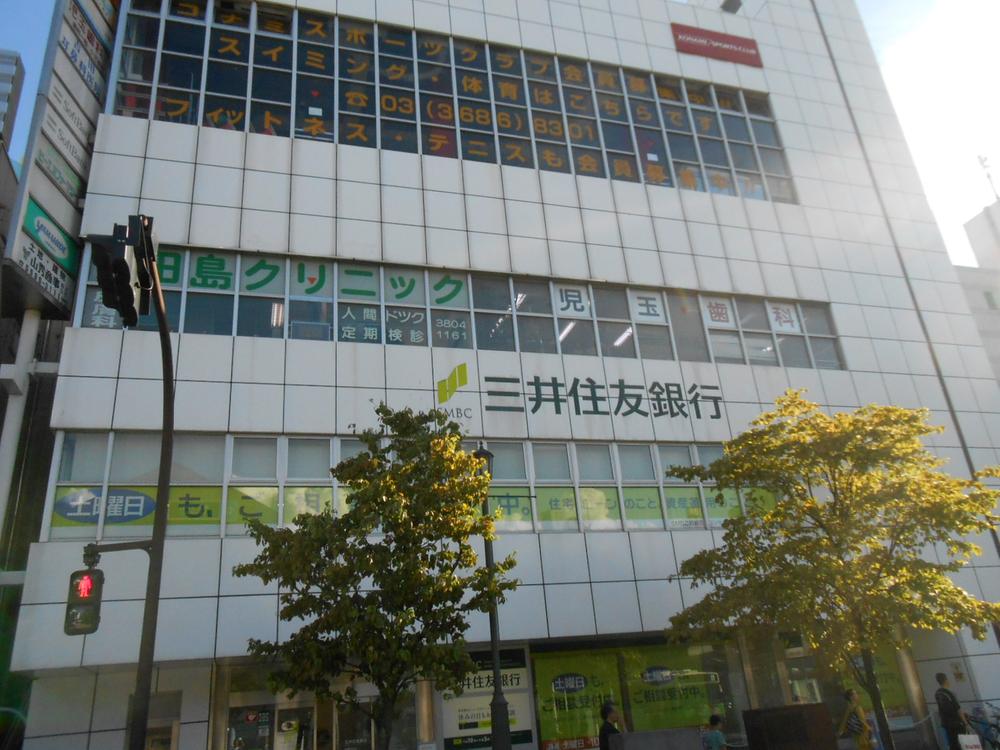 Sumitomo Mitsui Banking Corporation Nishikasai 234m to the branch
三井住友銀行西葛西支店まで234m
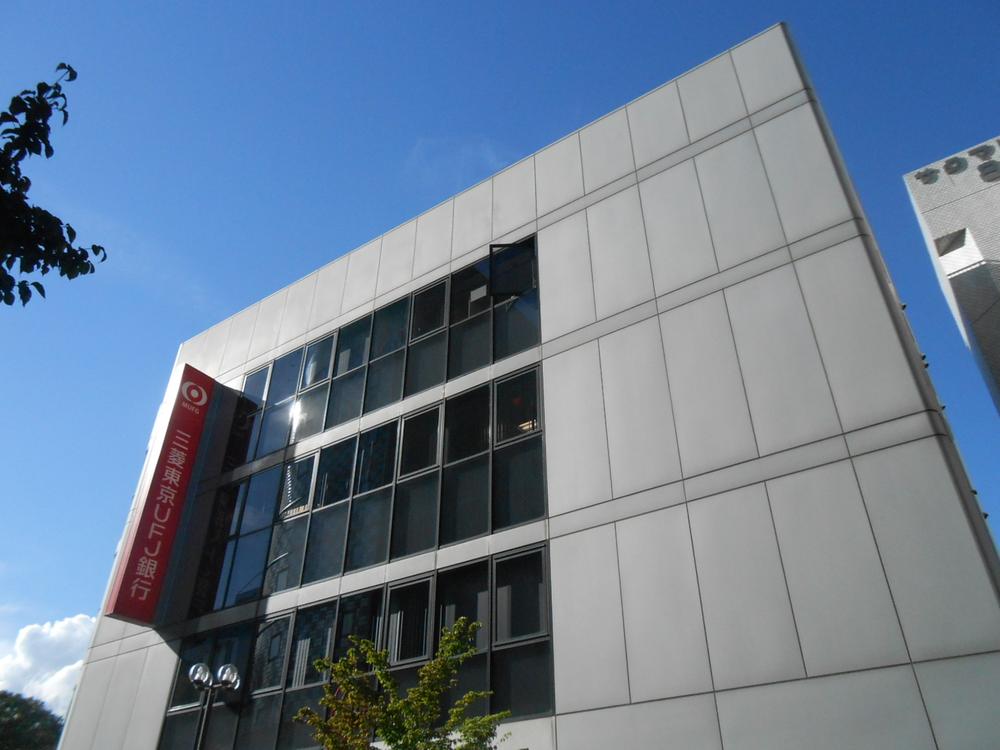 305m to Bank of Tokyo-Mitsubishi UFJ Kasai Branch
三菱東京UFJ銀行西葛西支店まで305m
Location
|




















