New Homes » Kanto » Tokyo » Edogawa
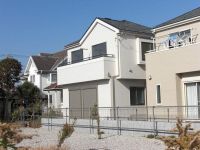 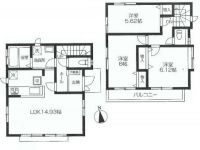
| | Edogawa-ku, Tokyo 東京都江戸川区 |
| Toei Shinjuku Line "Ichinoe" walk 18 minutes 都営新宿線「一之江」歩18分 |
| [Present] now, To customers all contact, Popular soft fluffy HAPPY WAON pillow gift! ! 【プレゼント】今なら、お問い合わせいただいたお客さま全員に、人気のふんわりやわらかHAPPY WAON抱き枕プレゼント!! |
| ■ Strong IDS-V-type construction method employed in the earthquake ■ Flat 35S corresponding properties of long-term fixed interest rates ■ Design house performance evaluation report acquisition ■地震に強いIDS-V型工法採用 ■長期固定金利のフラット35S対応物件 ■設計住宅性能評価書取得 |
Features pickup 特徴ピックアップ | | Design house performance with evaluation / Corresponding to the flat-35S / Year Available / 2 along the line more accessible / Facing south / All room storage / Or more before road 6m / Face-to-face kitchen / Toilet 2 places / 2-story / South balcony / The window in the bathroom / All rooms are two-sided lighting 設計住宅性能評価付 /フラット35Sに対応 /年内入居可 /2沿線以上利用可 /南向き /全居室収納 /前道6m以上 /対面式キッチン /トイレ2ヶ所 /2階建 /南面バルコニー /浴室に窓 /全室2面採光 | Price 価格 | | 37,800,000 yen 3780万円 | Floor plan 間取り | | 3LDK 3LDK | Units sold 販売戸数 | | 1 units 1戸 | Land area 土地面積 | | 102.23 sq m 102.23m2 | Building area 建物面積 | | 79.59 sq m 79.59m2 | Driveway burden-road 私道負担・道路 | | Nothing, East 6.8m width 無、東6.8m幅 | Completion date 完成時期(築年月) | | October 2013 2013年10月 | Address 住所 | | Edogawa-ku, Tokyo Edogawa 5 東京都江戸川区江戸川5 | Traffic 交通 | | Toei Shinjuku Line "Ichinoe" walk 18 minutes
Tokyo Metro Tozai Line "Kasai" 8 minutes Edogawa Oral Health Center entrance walk 1 minute bus
Tokyo Metro Tozai Line "Urayasu" walk 17 minutes 都営新宿線「一之江」歩18分
東京メトロ東西線「葛西」バス8分江戸川区口腔保健センター入口歩1分
東京メトロ東西線「浦安」歩17分
| Related links 関連リンク | | [Related Sites of this company] 【この会社の関連サイト】 | Contact お問い合せ先 | | TEL: 0800-805-3596 [Toll free] mobile phone ・ Also available from PHS
Caller ID is not notified
Please contact the "saw SUUMO (Sumo)"
If it does not lead, If the real estate company TEL:0800-805-3596【通話料無料】携帯電話・PHSからもご利用いただけます
発信者番号は通知されません
「SUUMO(スーモ)を見た」と問い合わせください
つながらない方、不動産会社の方は
| Building coverage, floor area ratio 建ぺい率・容積率 | | 60% ・ 150% 60%・150% | Time residents 入居時期 | | Consultation 相談 | Land of the right form 土地の権利形態 | | Ownership 所有権 | Structure and method of construction 構造・工法 | | Wooden 2-story 木造2階建 | Use district 用途地域 | | One middle and high 1種中高 | Other limitations その他制限事項 | | Height district, Quasi-fire zones, Edogawa housing development projects 高度地区、準防火地域、江戸川区住宅整備事業 | Overview and notices その他概要・特記事項 | | Facilities: Public Water Supply, This sewage, City gas, Building confirmation number: No. HPA-13-02807-1, Parking: car space 設備:公営水道、本下水、都市ガス、建築確認番号:第HPA-13-02807-1号、駐車場:カースペース | Company profile 会社概要 | | <Mediation> Minister of Land, Infrastructure and Transport (1) the first 008,536 No. ion housing (Ltd.) Four Members Yubinbango104-0033, Chuo-ku, Tokyo Shinkawa 1-24-12 <仲介>国土交通大臣(1)第008536号イオンハウジング(株)フォーメンバーズ〒104-0033 東京都中央区新川1-24-12 |
Local appearance photo現地外観写真 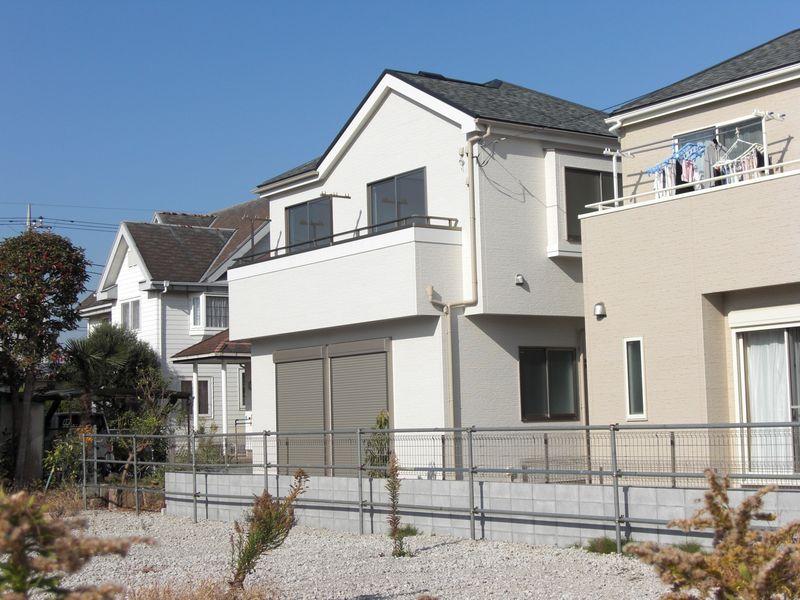 Exterior Photos 2013 September shooting
2013年9月撮影の外観写真
Floor plan間取り図 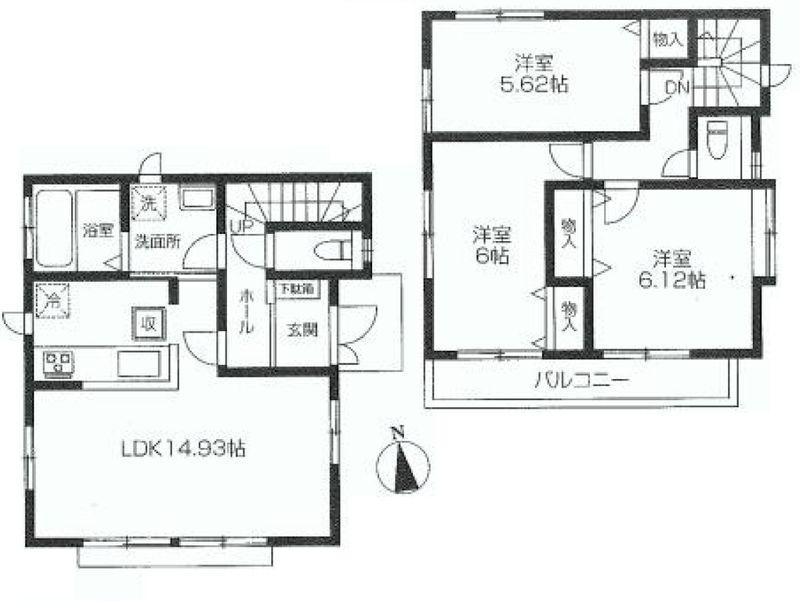 37,800,000 yen, 3LDK, Land area 102.23 sq m , Building area 79.59 sq m floor plan
3780万円、3LDK、土地面積102.23m2、建物面積79.59m2 間取り図
Livingリビング 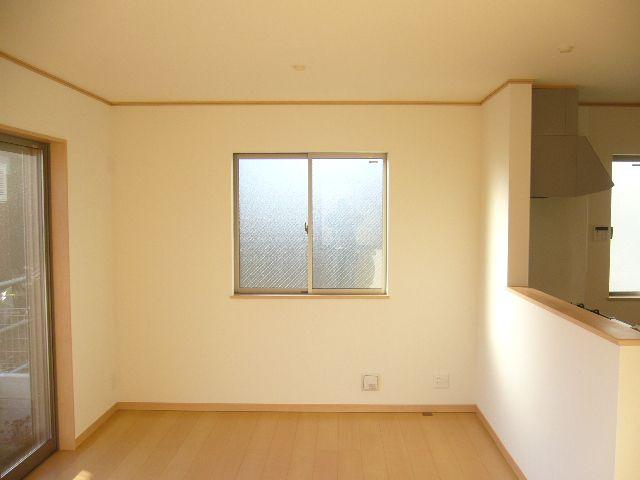 LDK14.93 Pledge
LDK14.93帖
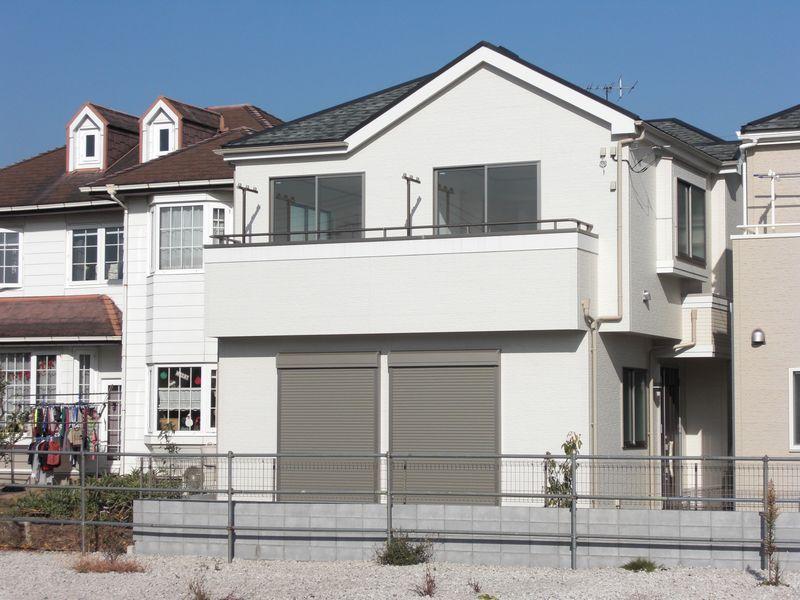 Local appearance photo
現地外観写真
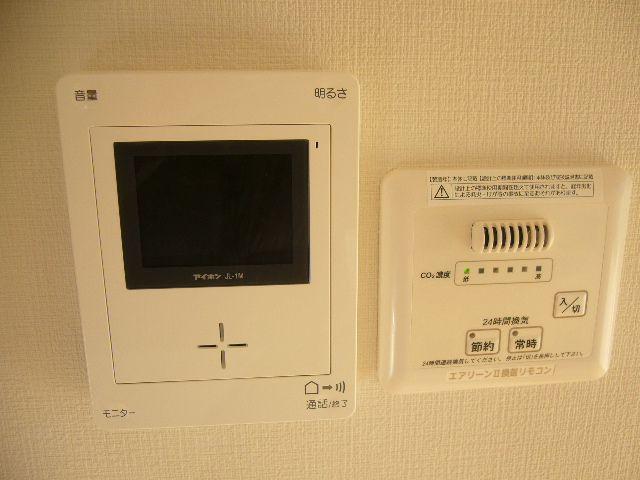 TV monitor with intercom
TVモニター付きインターフォン
Bathroom浴室 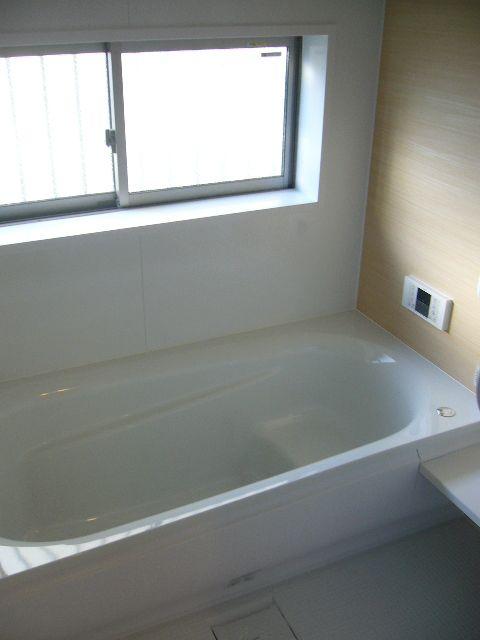 Bright bathroom with a window
窓付きで明るい浴室
Kitchenキッチン 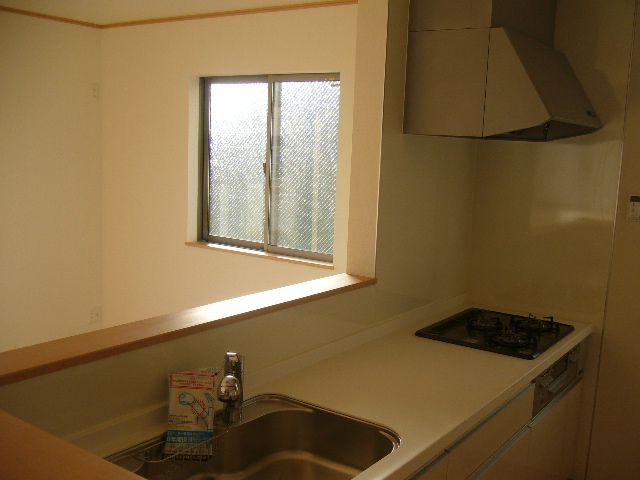 Popular face-to-face kitchen
人気の対面式キッチン
Non-living roomリビング以外の居室 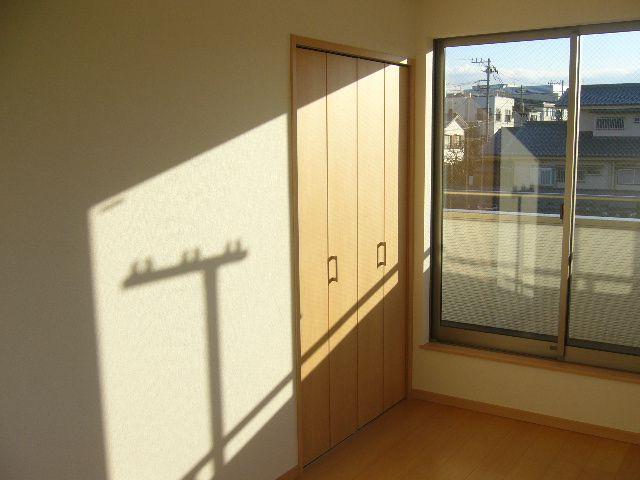 Western style room
洋室
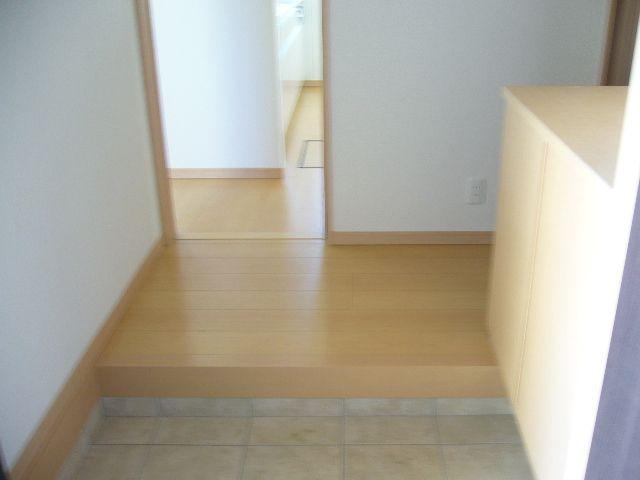 Entrance
玄関
Wash basin, toilet洗面台・洗面所 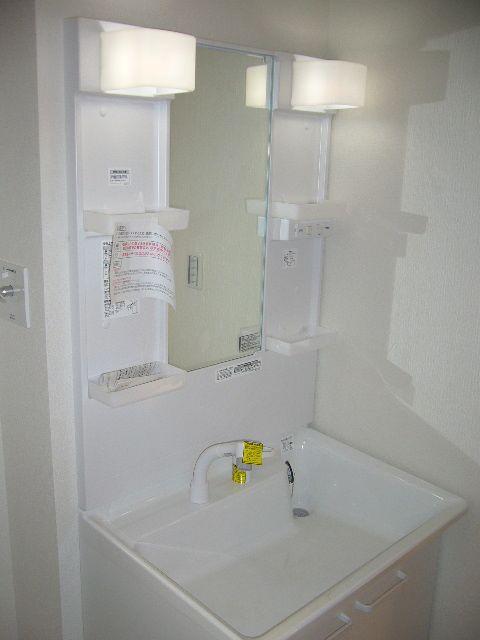 Bathroom vanity
洗面化粧台
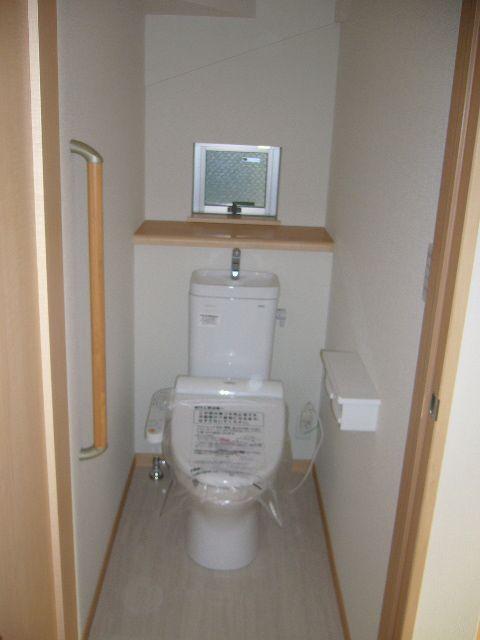 Toilet
トイレ
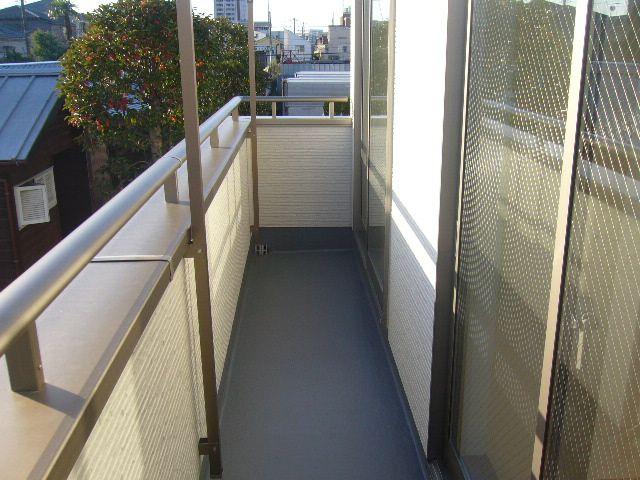 Balcony
バルコニー
Other introspectionその他内観 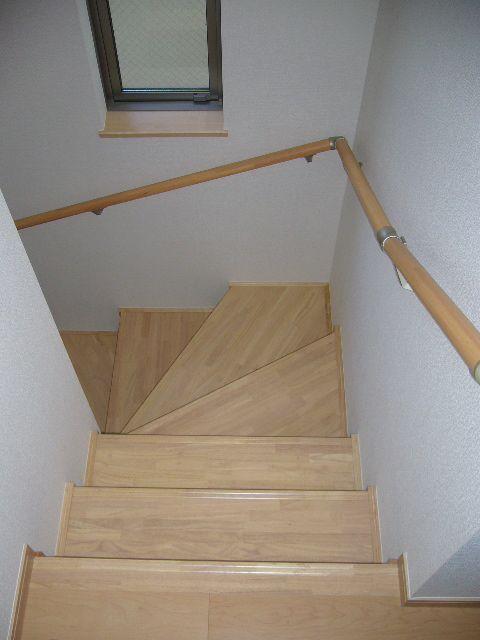 Stairs
階段
View photos from the dwelling unit住戸からの眺望写真 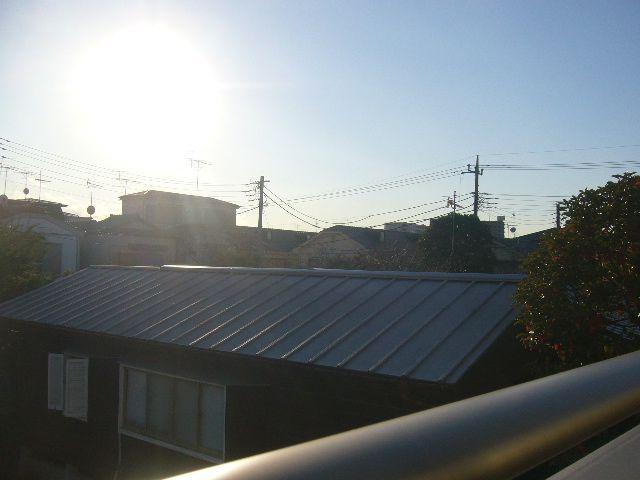 View from the balcony
バルコニーからの眺望
Kitchenキッチン 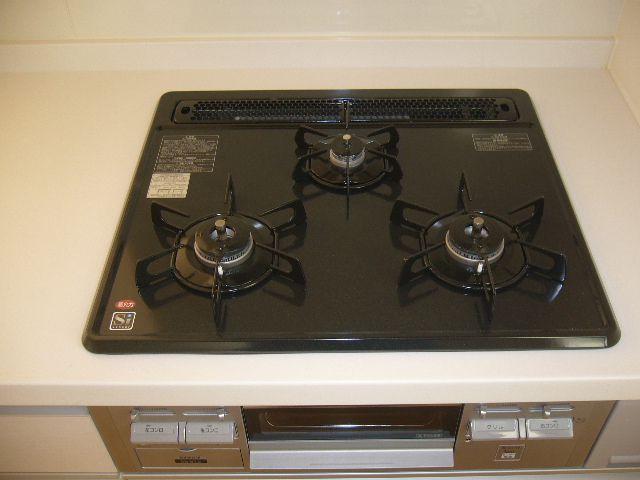 3-neck gas stove
3口ガスコンロ
Non-living roomリビング以外の居室 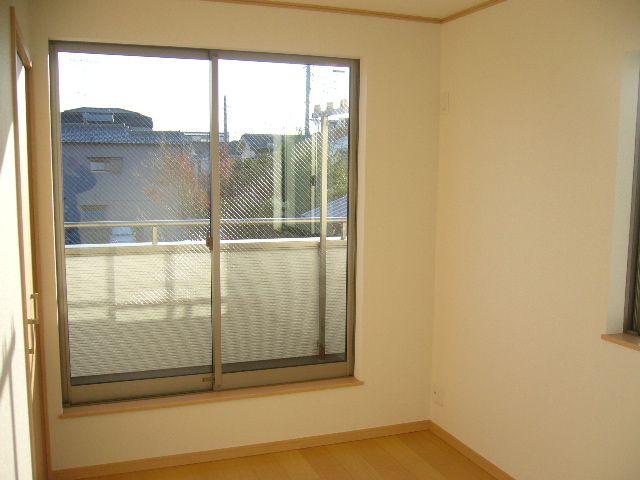 Western style room
洋室
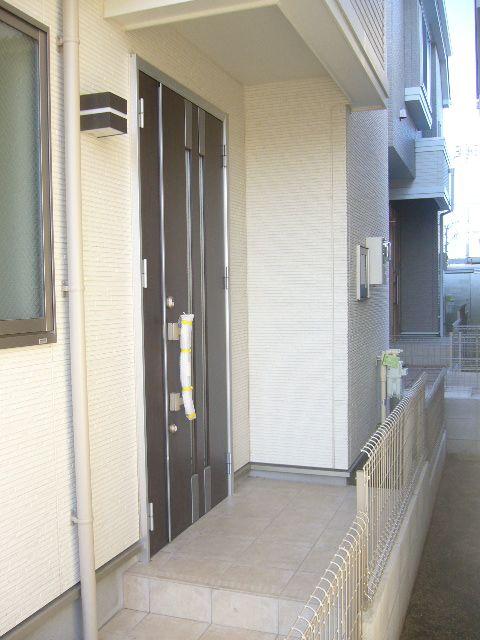 Entrance
玄関
Kitchenキッチン 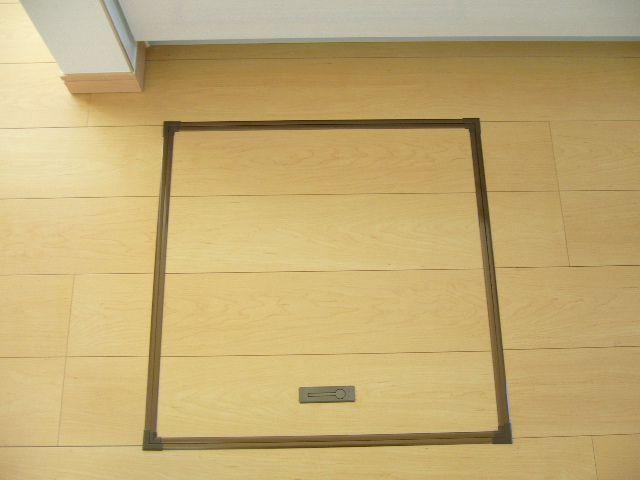 Underfloor Storage
床下収納
Non-living roomリビング以外の居室 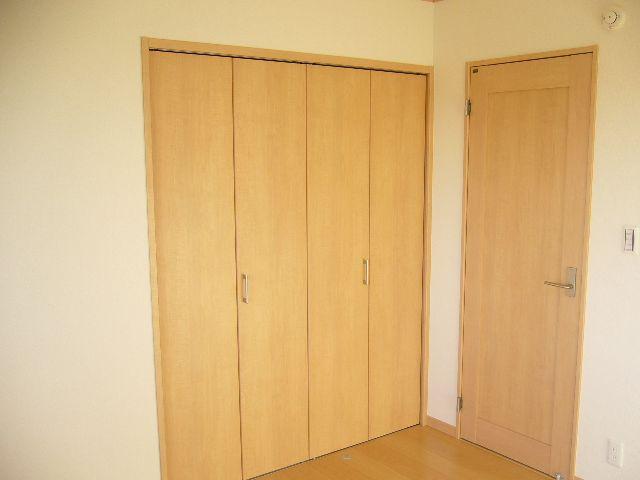 Western style room
洋室
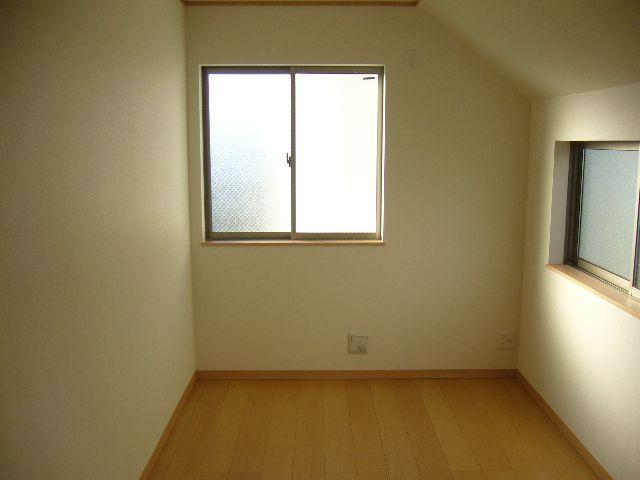 Western style room
洋室
Location
|





















