New Homes » Kanto » Tokyo » Edogawa
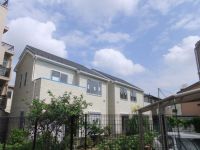 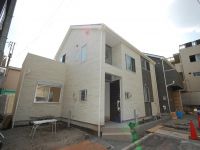
| | Edogawa-ku, Tokyo 東京都江戸川区 |
| JR Sobu Line "Hirai" walk 12 minutes JR総武線「平井」歩12分 |
| Corresponding to the flat-35S, Year Available, System kitchen, Bathroom Dryer, All room storage, LDK15 tatami mats or more, Face-to-face kitchen, 2-story, Warm water washing toilet seat, loft, The window in the bathroom, Interface with a TV monitor フラット35Sに対応、年内入居可、システムキッチン、浴室乾燥機、全居室収納、LDK15畳以上、対面式キッチン、2階建、温水洗浄便座、ロフト、浴室に窓、TVモニタ付インタ |
| Corresponding to the flat-35S, Year Available, System kitchen, Bathroom Dryer, All room storage, LDK15 tatami mats or more, Face-to-face kitchen, 2-story, Warm water washing toilet seat, loft, The window in the bathroom, TV monitor interphone, Water filter, Flat terrain, Attic storage, Floor heating フラット35Sに対応、年内入居可、システムキッチン、浴室乾燥機、全居室収納、LDK15畳以上、対面式キッチン、2階建、温水洗浄便座、ロフト、浴室に窓、TVモニタ付インターホン、浄水器、平坦地、屋根裏収納、床暖房 |
Local guide map 現地案内図 | | Local guide map 現地案内図 | Features pickup 特徴ピックアップ | | Corresponding to the flat-35S / Year Available / System kitchen / Bathroom Dryer / All room storage / Flat to the station / LDK15 tatami mats or more / Face-to-face kitchen / Toilet 2 places / 2-story / Warm water washing toilet seat / loft / The window in the bathroom / TV monitor interphone / All living room flooring / Dish washing dryer / Walk-in closet / Water filter / Flat terrain / Attic storage / Floor heating フラット35Sに対応 /年内入居可 /システムキッチン /浴室乾燥機 /全居室収納 /駅まで平坦 /LDK15畳以上 /対面式キッチン /トイレ2ヶ所 /2階建 /温水洗浄便座 /ロフト /浴室に窓 /TVモニタ付インターホン /全居室フローリング /食器洗乾燥機 /ウォークインクロゼット /浄水器 /平坦地 /屋根裏収納 /床暖房 | Event information イベント情報 | | Local sales Association (please make a reservation beforehand) schedule / Every Saturday, Sunday and public holidays time / 11:00 ~ If the 17:00 location do not know, please feel free to contact us 現地販売会(事前に必ず予約してください)日程/毎週土日祝時間/11:00 ~ 17:00場所が分からない場合にはお気軽にお問合せ下さい | Property name 物件名 | | Edogawa Hirai newly built single-family 江戸川区平井新築戸建 | Price 価格 | | 41,800,000 yen ・ 42,800,000 yen 4180万円・4280万円 | Floor plan 間取り | | 4LDK 4LDK | Units sold 販売戸数 | | 2 units 2戸 | Total units 総戸数 | | 2 units 2戸 | Land area 土地面積 | | 103.03 sq m ・ 116.76 sq m (measured) 103.03m2・116.76m2(実測) | Building area 建物面積 | | 99.67 sq m ・ 99.86 sq m 99.67m2・99.86m2 | Driveway burden-road 私道負担・道路 | | Road width: 2.9m, Asphaltic pavement, Driveway (equity by owner) 道路幅:2.9m、アスファルト舗装、私道(持分別有) | Completion date 完成時期(築年月) | | 2013 in early October 2013年10月上旬 | Address 住所 | | Edogawa-ku, Tokyo Hirai 7 東京都江戸川区平井7 | Traffic 交通 | | JR Sobu Line "Hirai" walk 12 minutes JR総武線「平井」歩12分 | Person in charge 担当者より | | Rep Koizumi 担当者小泉 | Contact お問い合せ先 | | Mitsubishi UFJ Real Estate Sales Co., Ltd. Kinshicho Center TEL: 0800-603-1064 [Toll free] mobile phone ・ Also available from PHS
Caller ID is not notified
Please contact the "saw SUUMO (Sumo)"
If it does not lead, If the real estate company 三菱UFJ不動産販売(株)錦糸町センターTEL:0800-603-1064【通話料無料】携帯電話・PHSからもご利用いただけます
発信者番号は通知されません
「SUUMO(スーモ)を見た」と問い合わせください
つながらない方、不動産会社の方は
| Building coverage, floor area ratio 建ぺい率・容積率 | | Kenpei rate: 60%, Volume ratio: 200% ・ 240 percent 建ペい率:60%、容積率:200%・240% | Time residents 入居時期 | | Consultation 相談 | Land of the right form 土地の権利形態 | | Ownership 所有権 | Structure and method of construction 構造・工法 | | Wooden colonial 葺 2-story 木造コロニアル葺2階建 | Use district 用途地域 | | Semi-industrial 準工業 | Other limitations その他制限事項 | | Quasi-fire zones 準防火地域 | Overview and notices その他概要・特記事項 | | Contact: Koizumi, Building confirmation number: A Building: No. H25SHC106734 B Building: No. H25SHC106735 担当者:小泉、建築確認番号:A号棟:第H25SHC106734号 B号棟:第H25SHC106735号 | Company profile 会社概要 | | <Mediation> Minister of Land, Infrastructure and Transport (7). No. 003,890 (one company) Real Estate Association (Corporation) metropolitan area real estate Fair Trade Council member Mitsubishi UFJ Real Estate Sales Co., Ltd. Kinshicho center Yubinbango130-0022 Sumida-ku, Tokyo Koto Bridge 4-11-1 Kinshicho diamond building 6th floor <仲介>国土交通大臣(7)第003890号(一社)不動産協会会員 (公社)首都圏不動産公正取引協議会加盟三菱UFJ不動産販売(株)錦糸町センター〒130-0022 東京都墨田区江東橋4-11-1 錦糸町ダイヤビル6階 |
Local appearance photo現地外観写真 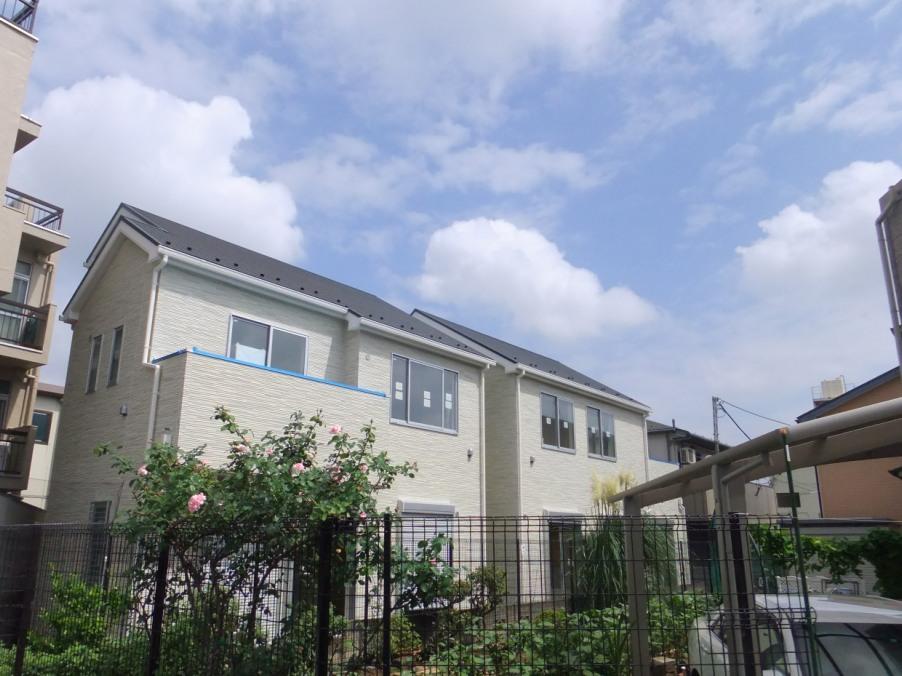 Local (September 2013) Shooting
現地(2013年9月)撮影
Local photos, including front road前面道路含む現地写真 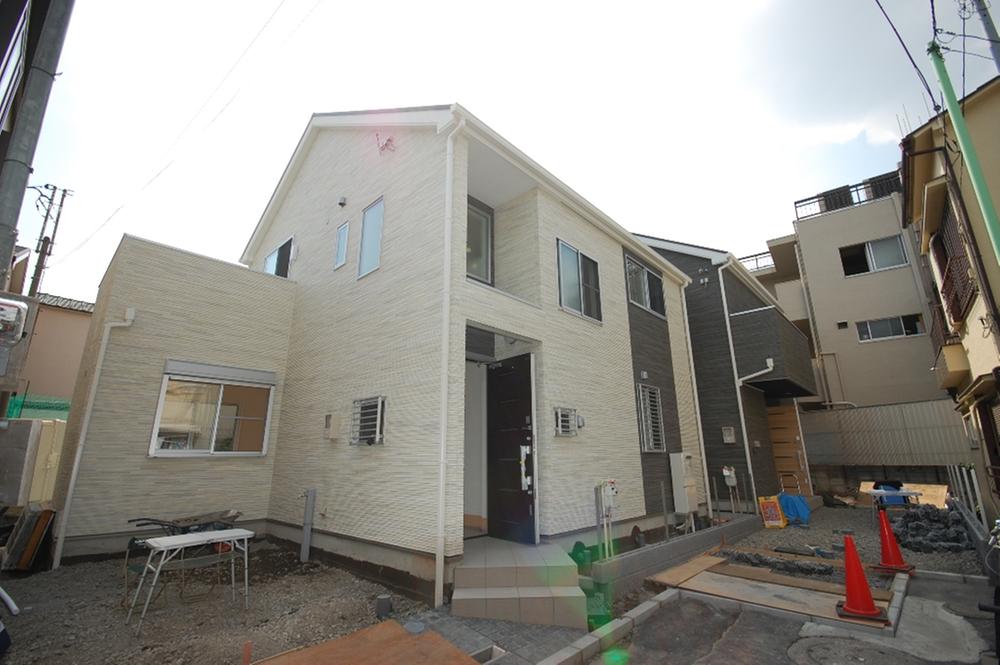 Local (September 2013) Shooting
現地(2013年9月)撮影
Local appearance photo現地外観写真 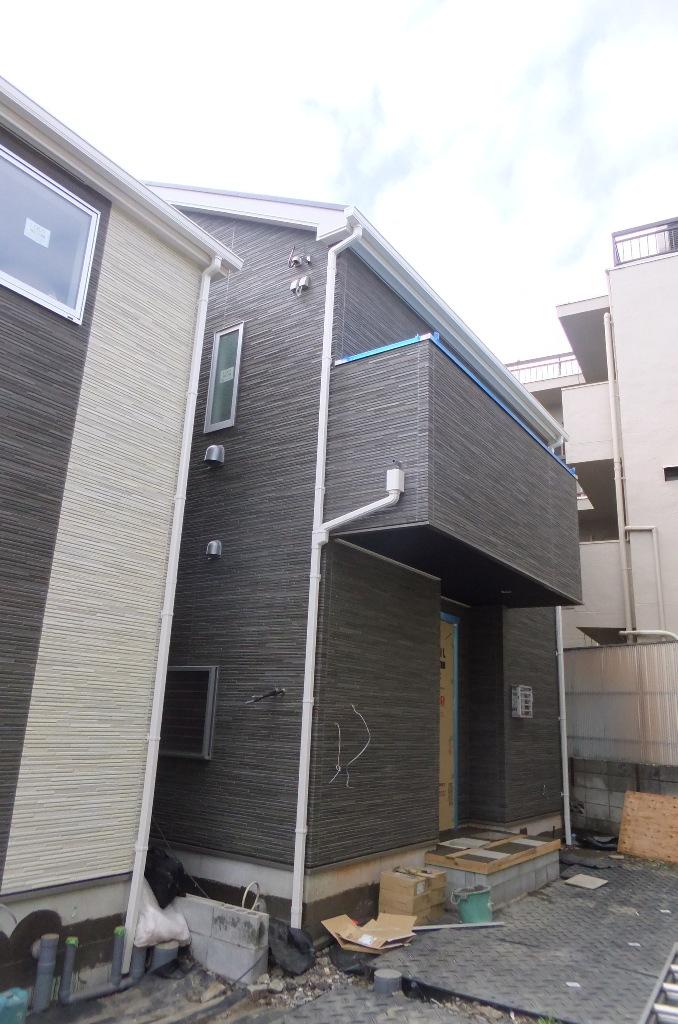 A Building site (September 2013) Shooting
A号棟現地(2013年9月)撮影
Floor plan間取り図 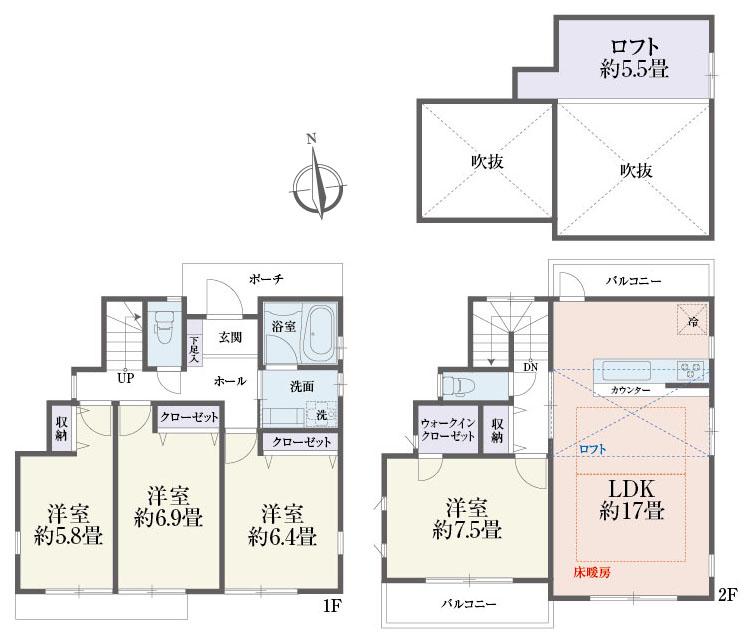 (A Building), Price 41,800,000 yen, 4LDK, Land area 116.76 sq m , Building area 99.86 sq m
(A号棟)、価格4180万円、4LDK、土地面積116.76m2、建物面積99.86m2
Local appearance photo現地外観写真 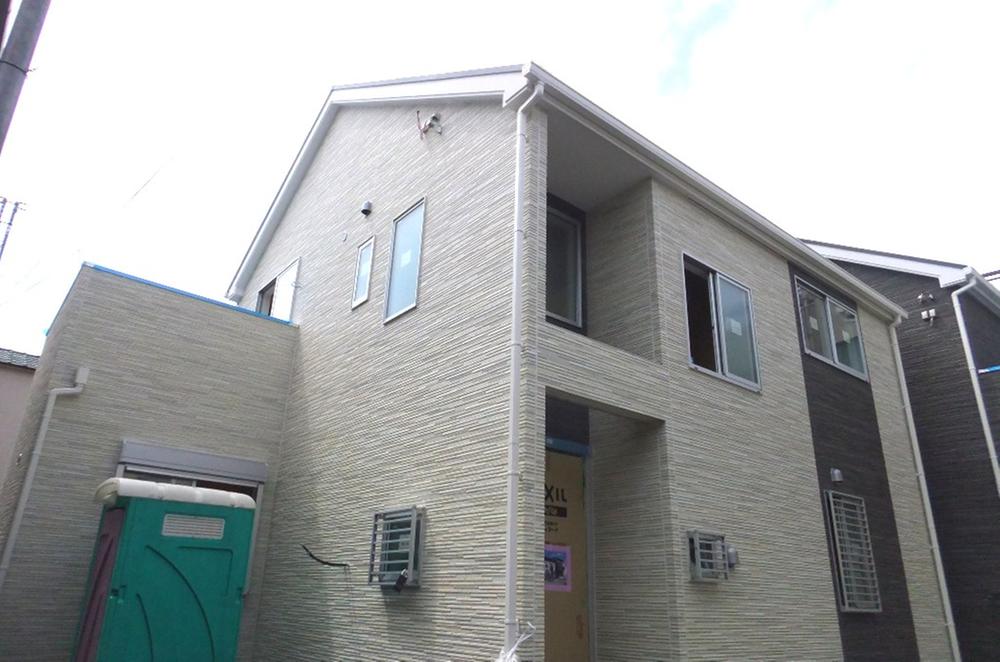 B Building Local (September 2013) Shooting
B号棟 現地(2013年9月)撮影
Livingリビング 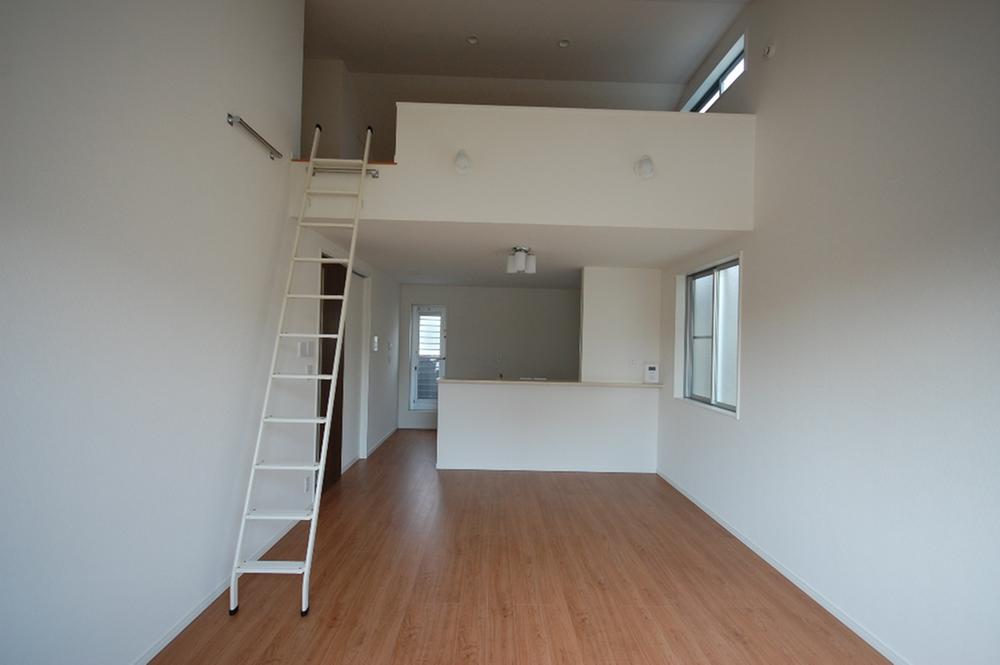 A Building room (September 2013) Shooting
A号棟室内(2013年9月)撮影
Bathroom浴室 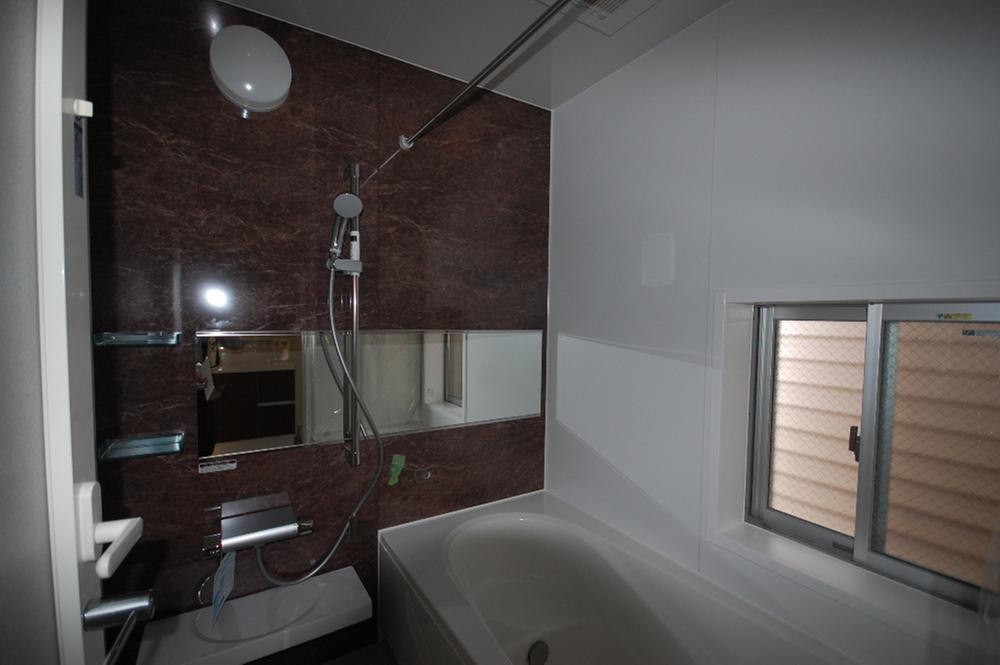 A Building room (September 2013) Shooting
A号棟室内(2013年9月)撮影
Kitchenキッチン 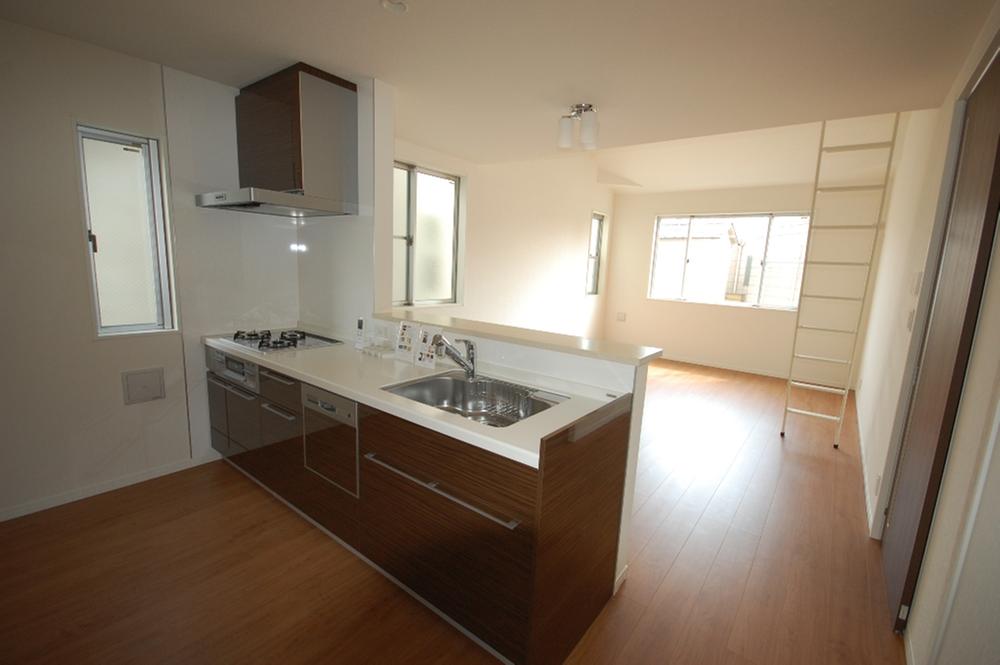 A Building room (September 2013) Shooting
A号棟室内(2013年9月)撮影
Entrance玄関 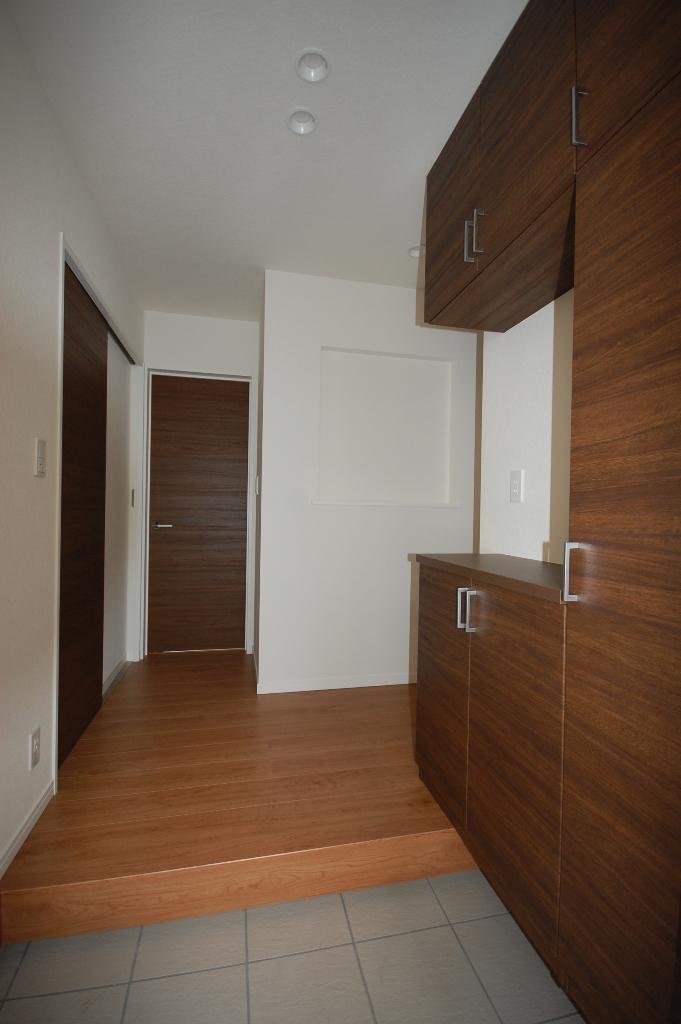 A Building site (September 2013) Shooting
A号棟現地(2013年9月)撮影
Toiletトイレ 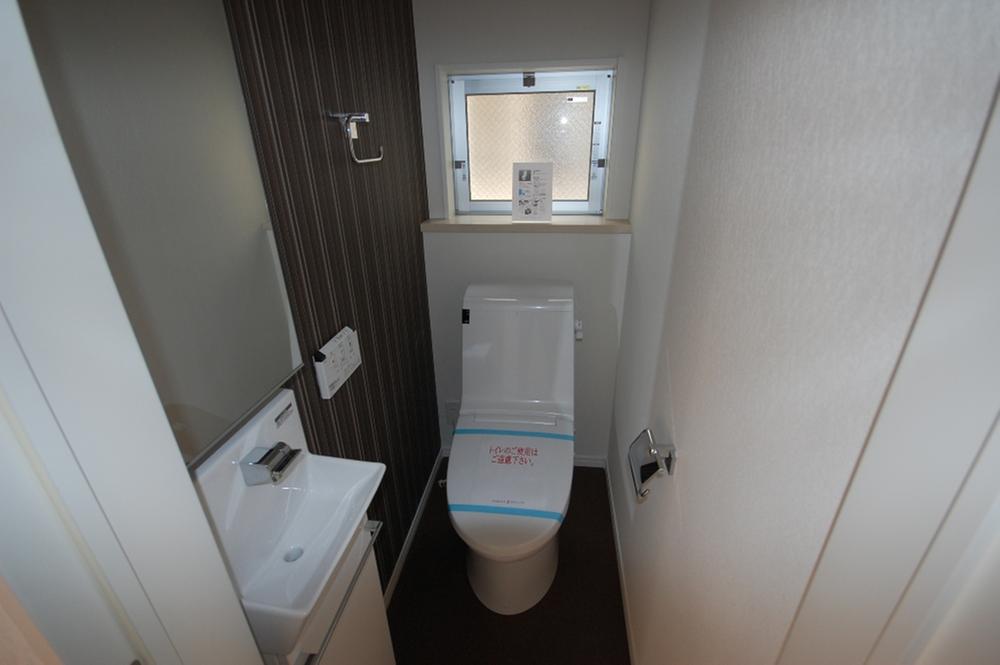 B Building room (September 2013) Shooting
B号棟室内(2013年9月)撮影
Balconyバルコニー 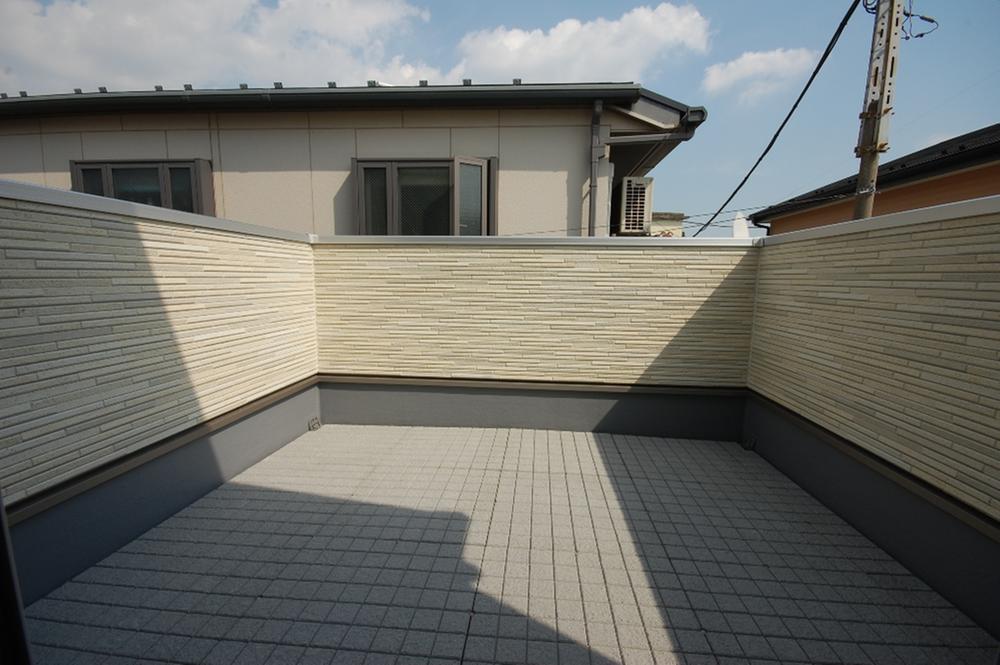 B Building site (September 2013) Shooting
B号棟現地(2013年9月)撮影
Primary school小学校 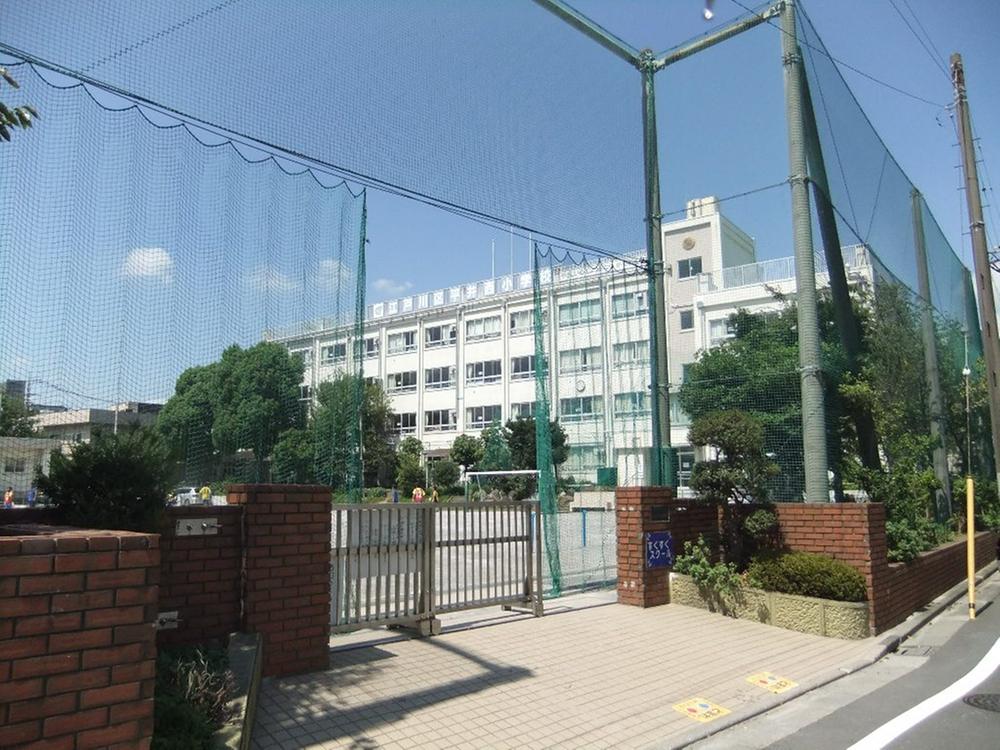 300m to Nishi Elementary School Hirai
平井西小学校まで300m
The entire compartment Figure全体区画図 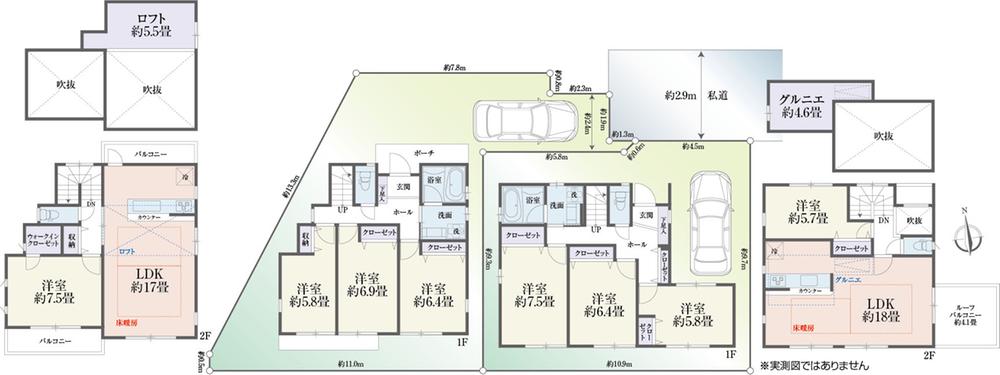 Compartment Figure ・ Floor plan
区画図・間取り図
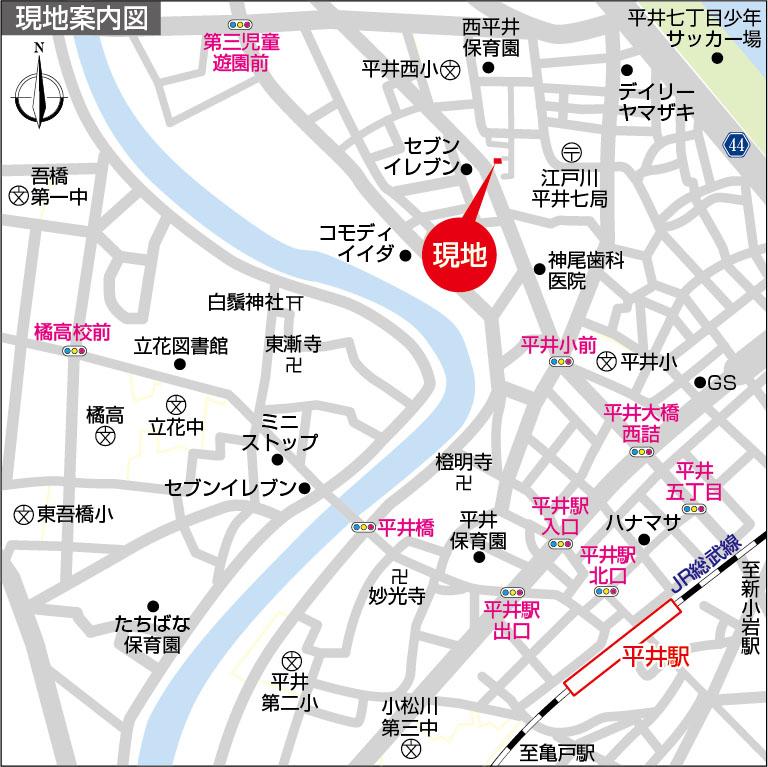 Local guide map
現地案内図
Otherその他 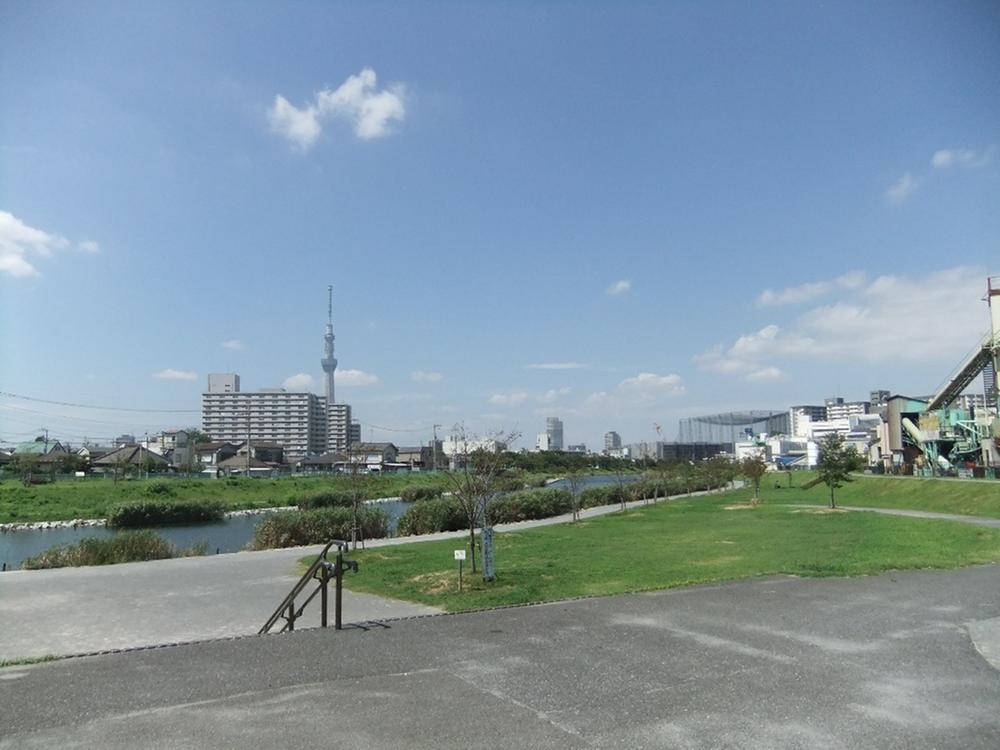 Arakawa riverbed
荒川河川敷
Floor plan間取り図 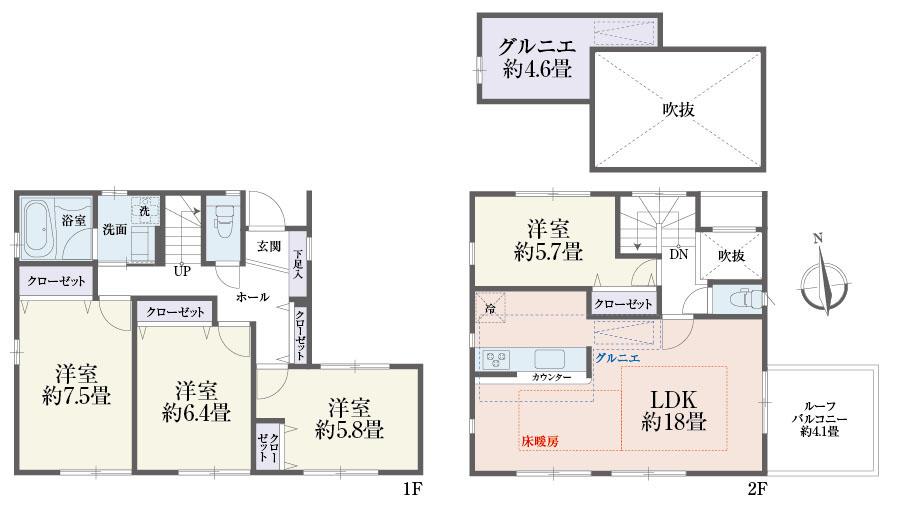 (B Building), Price 42,800,000 yen, 4LDK, Land area 103.03 sq m , Building area 99.67 sq m
(B号棟)、価格4280万円、4LDK、土地面積103.03m2、建物面積99.67m2
Livingリビング 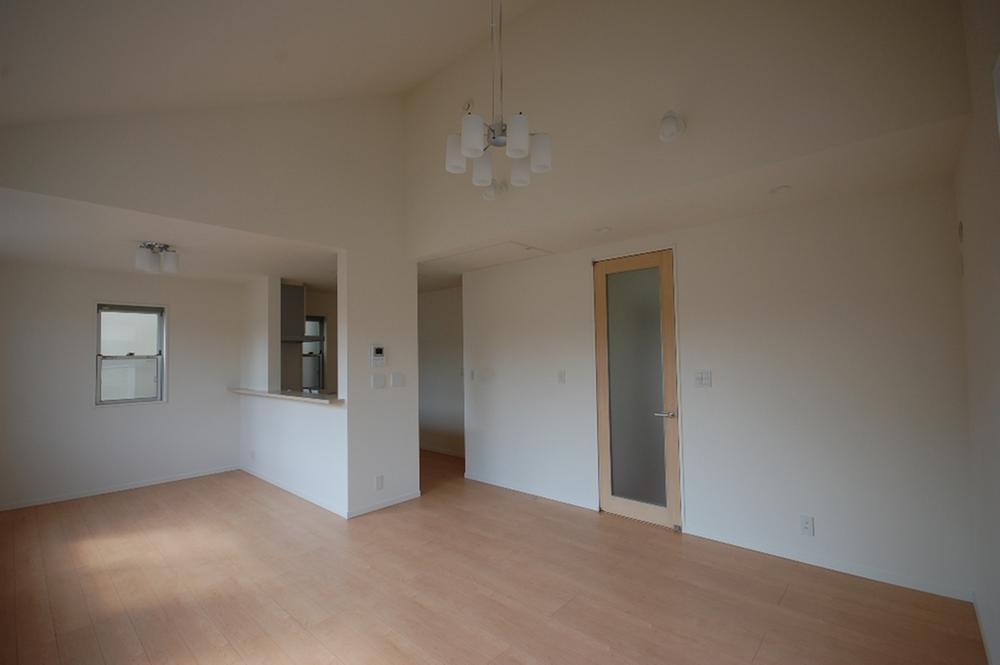 B Building
B号棟
Bathroom浴室 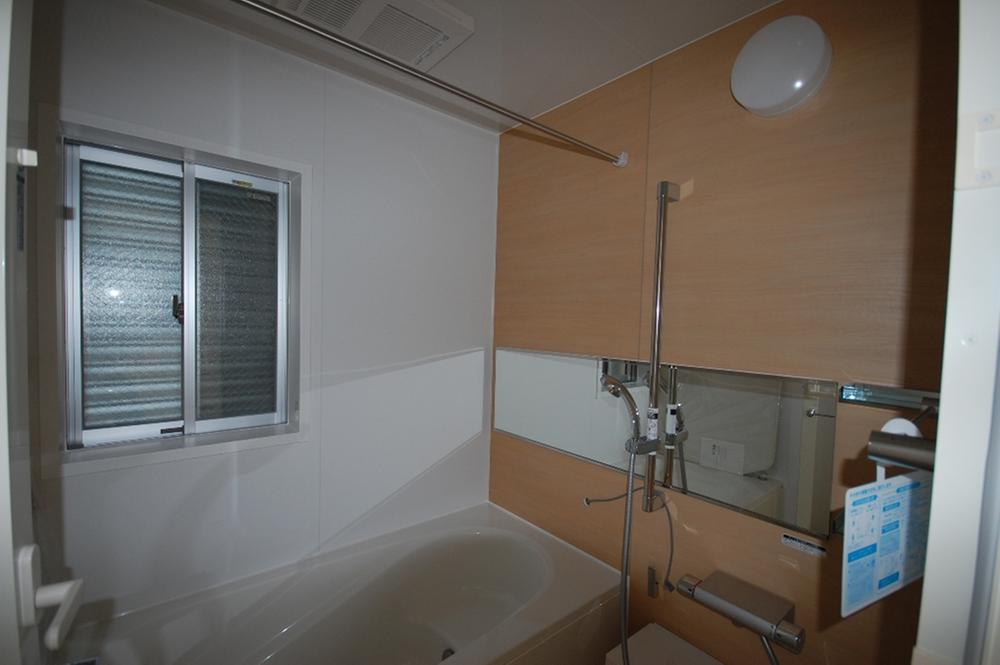 B Building
B号棟
Kitchenキッチン 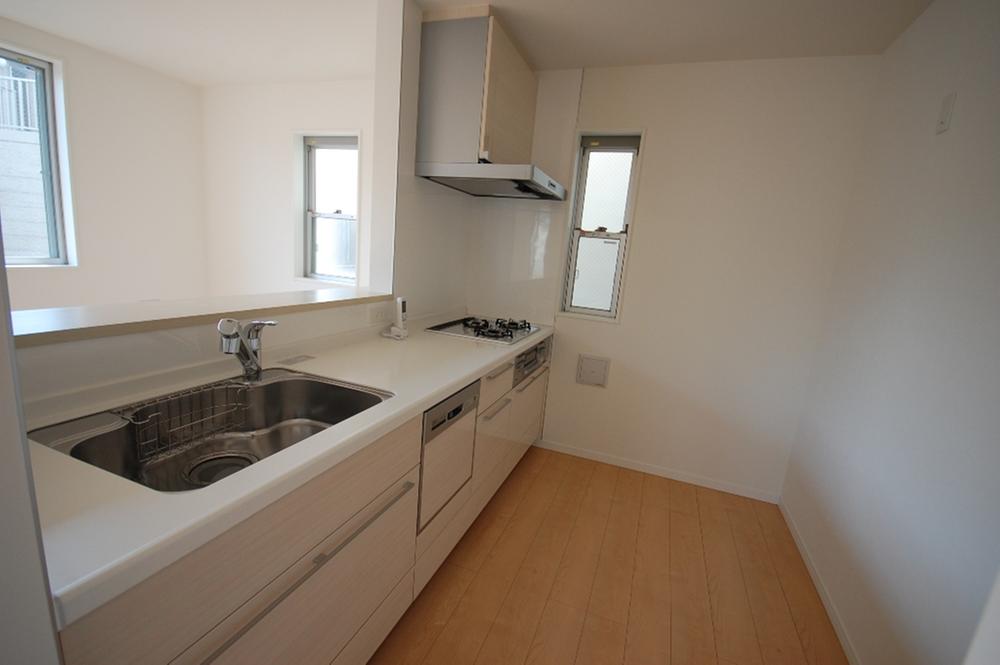 B Building
B号棟
Entrance玄関 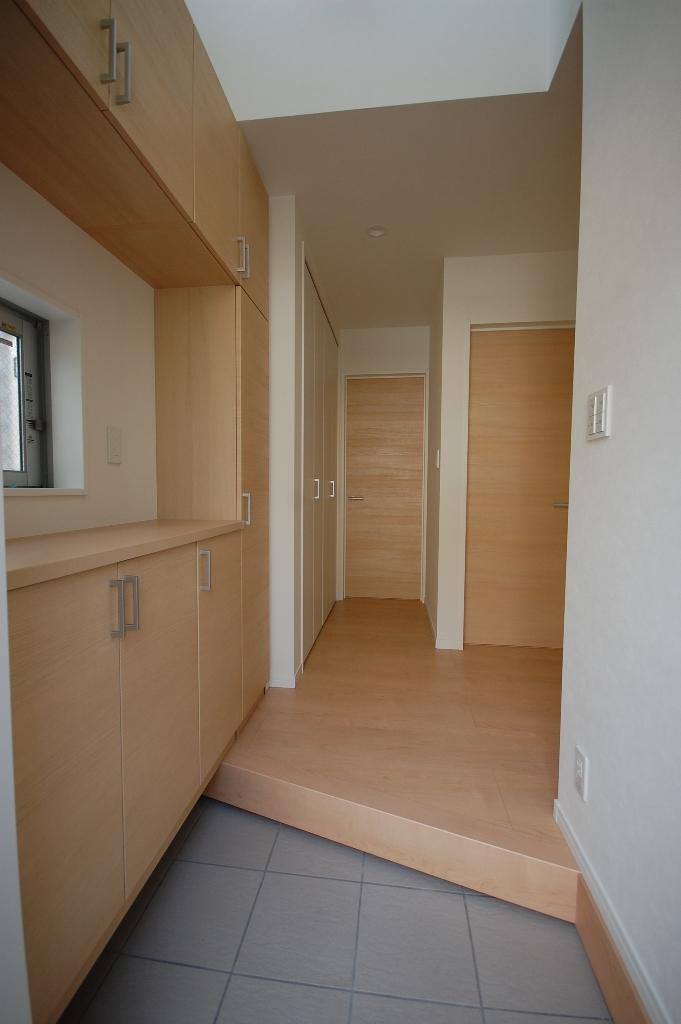 B Building
B号棟
Toiletトイレ 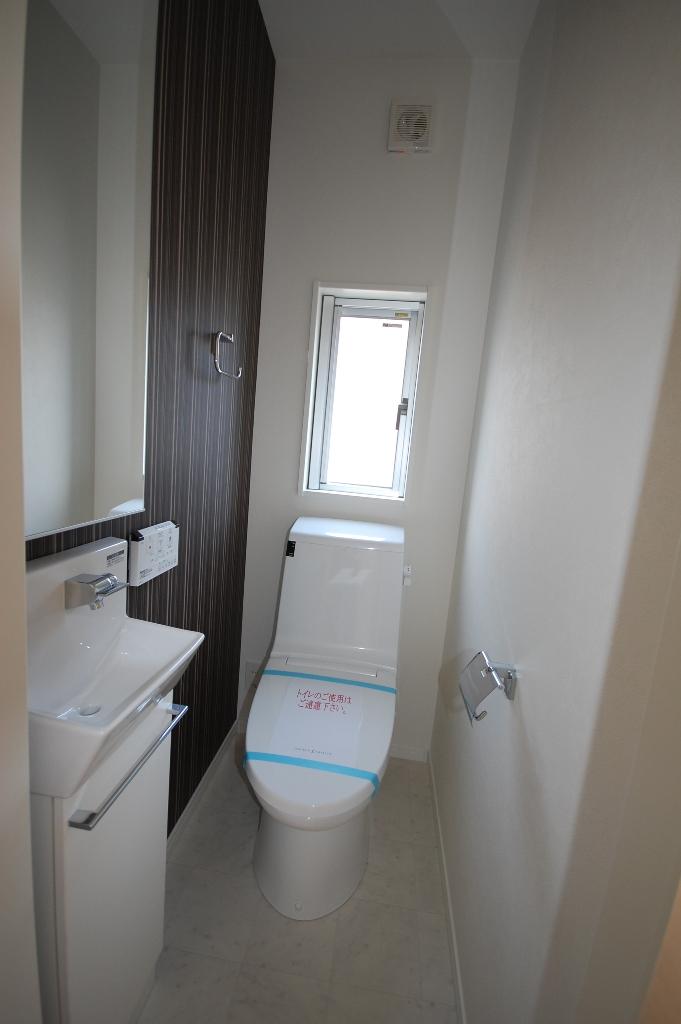 B Building
B号棟
Junior high school中学校 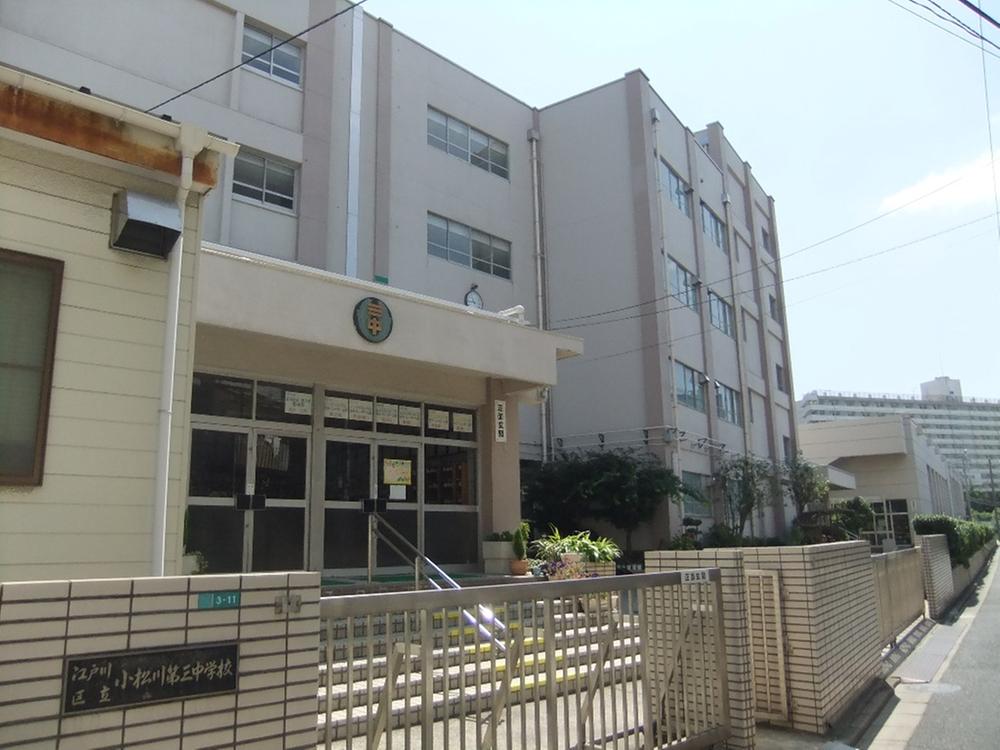 Komatsugawa 1500m to the third junior high school
小松川第三中学校まで1500m
Station駅 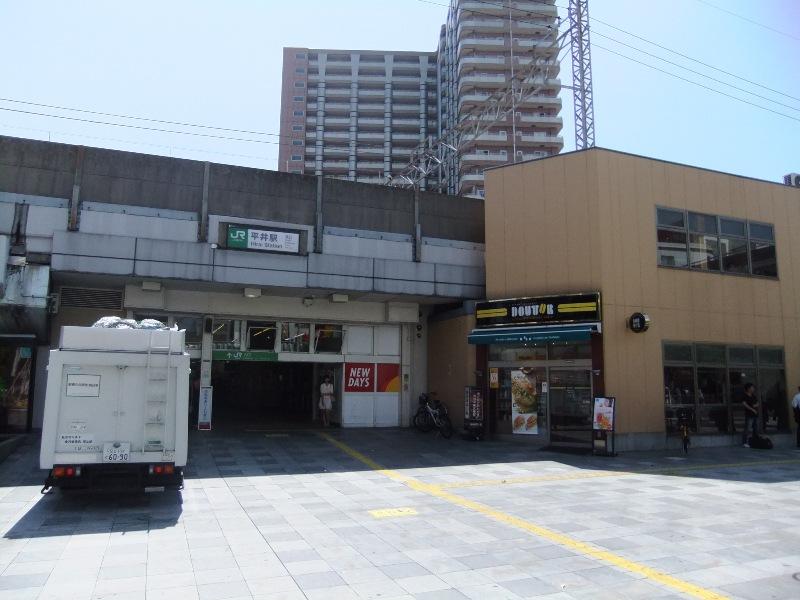 960m to Hirai Station
平井駅まで960m
Post office郵便局 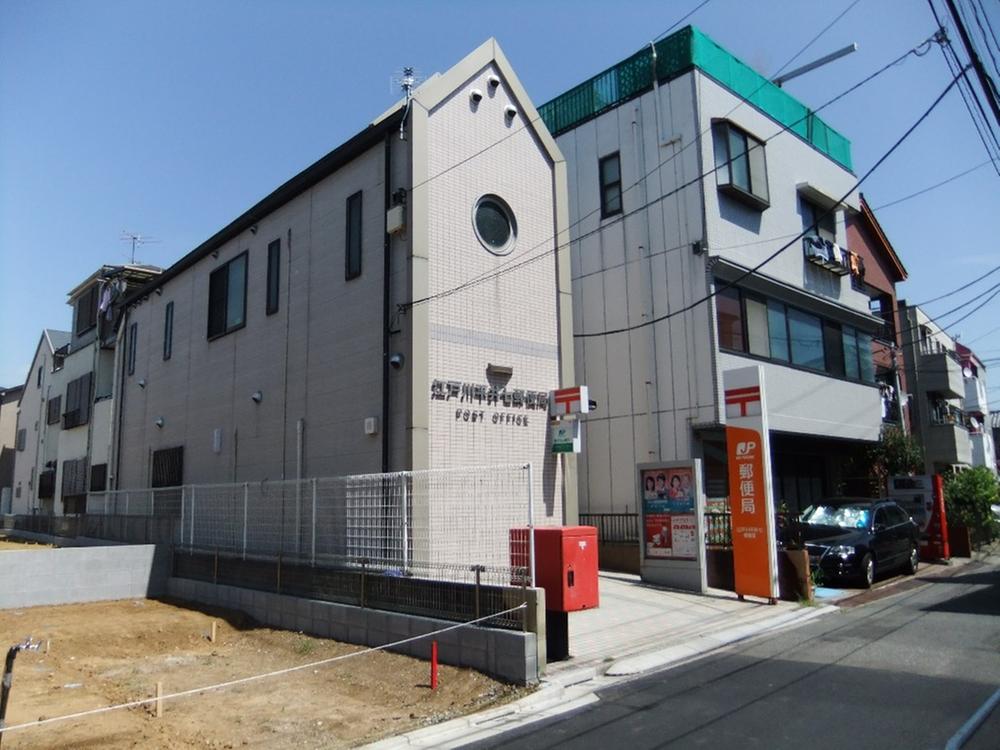 960m to Edogawa Hirai seven chome post office
江戸川平井七丁目郵便局まで960m
Supermarketスーパー 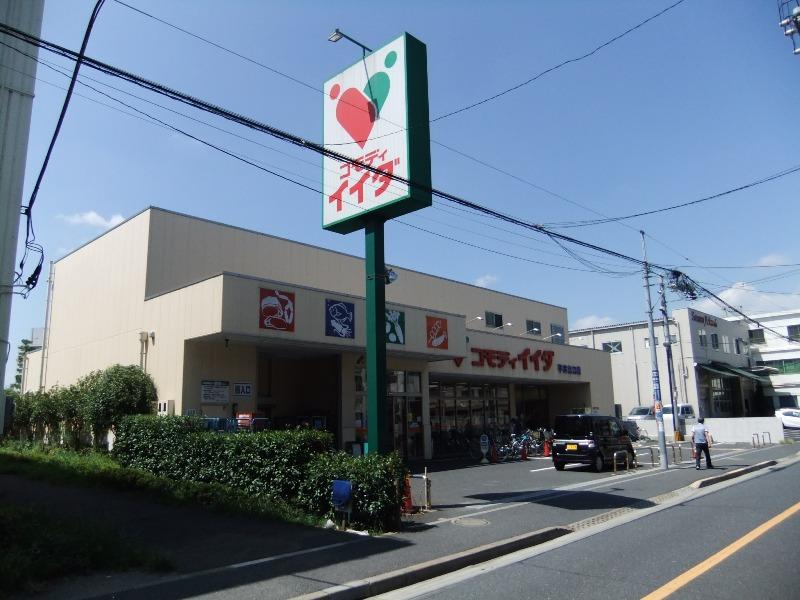 Commodities Iida up to 460m
コモディイイダまで460m
Kindergarten ・ Nursery幼稚園・保育園 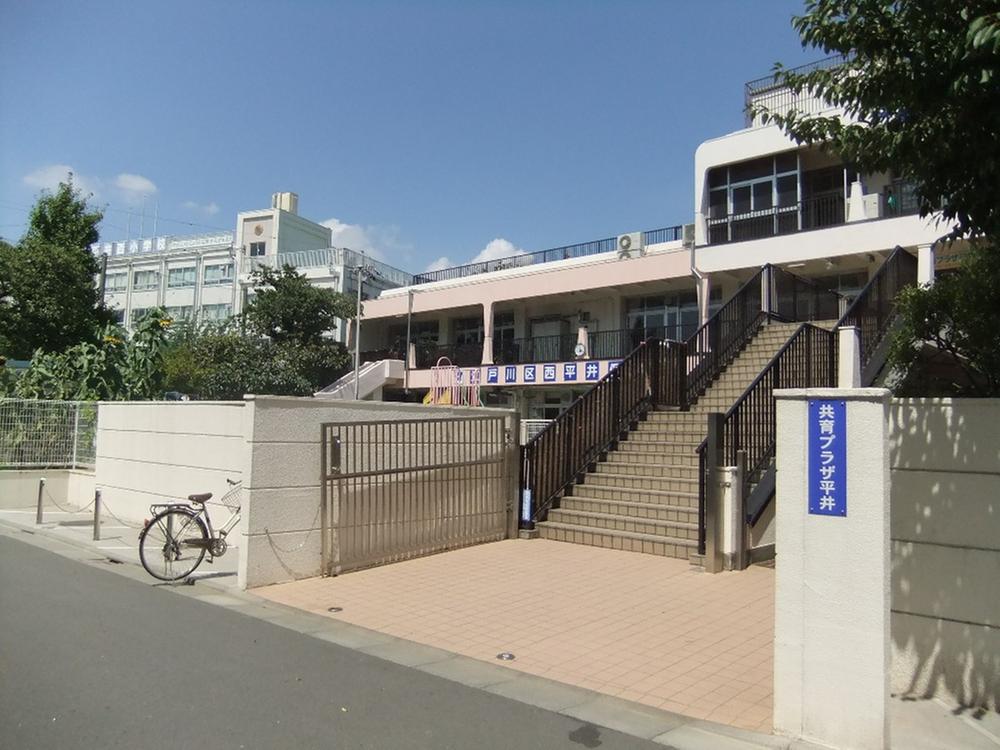 Municipal Nishihirai to nursery school 160m
区立西平井保育園まで160m
Convenience storeコンビニ 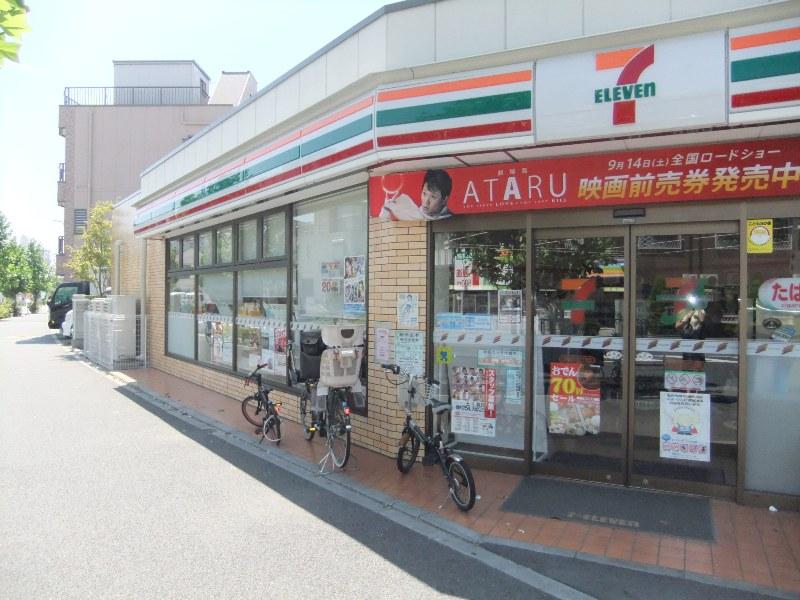 250m to Seven-Eleven Edogawa Hirai seven-chome
セブンイレブン江戸川平井七丁目店まで250m
Park公園 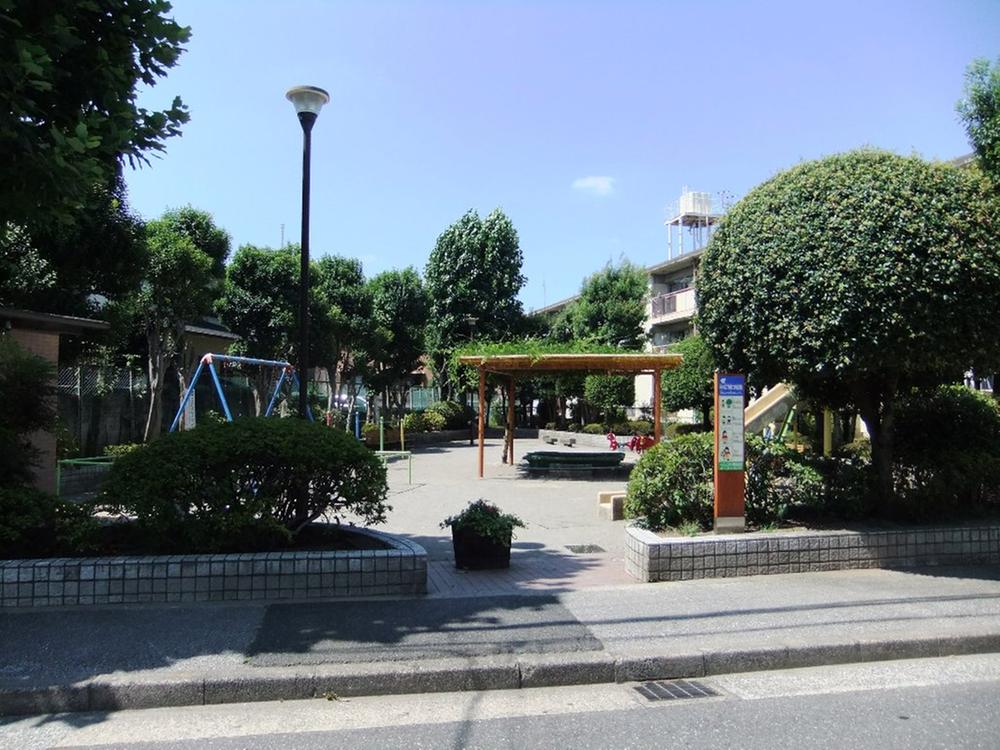 Hirai seven chome second child amusement to 180m
平井七丁目第二児童遊園まで180m
Location
|





























