New Homes » Kanto » Tokyo » Edogawa
 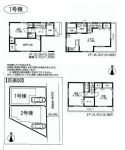
| | Edogawa-ku, Tokyo 東京都江戸川区 |
| JR Sobu Line "Koiwa" walk 6 minutes JR総武線「小岩」歩6分 |
| [Present] now, To customers all contact, Popular soft fluffy HAPPY WAON pillow gift! ! 【プレゼント】今なら、お問い合わせいただいたお客さま全員に、人気のふんわりやわらかHAPPY WAON抱き枕プレゼント!! |
| ■ Flat 35S corresponding ■ 10-year warranty ■ Design house performance evaluation report has been acquired ■ Construction housing performance evaluation report acquisition plans ■フラット35S対応 ■10年保証 ■設計住宅性能評価書取得済 ■建設住宅性能評価書取得予定 |
Features pickup 特徴ピックアップ | | Design house performance with evaluation / Corresponding to the flat-35S / Facing south / System kitchen / Bathroom Dryer / Yang per good / All room storage / LDK15 tatami mats or more / Washbasin with shower / Face-to-face kitchen / 3 face lighting / Toilet 2 places / 2 or more sides balcony / South balcony / Double-glazing / Otobasu / Warm water washing toilet seat / The window in the bathroom / TV monitor interphone / Water filter / Three-story or more / Storeroom 設計住宅性能評価付 /フラット35Sに対応 /南向き /システムキッチン /浴室乾燥機 /陽当り良好 /全居室収納 /LDK15畳以上 /シャワー付洗面台 /対面式キッチン /3面採光 /トイレ2ヶ所 /2面以上バルコニー /南面バルコニー /複層ガラス /オートバス /温水洗浄便座 /浴室に窓 /TVモニタ付インターホン /浄水器 /3階建以上 /納戸 | Price 価格 | | 44,800,000 yen 4480万円 | Floor plan 間取り | | 2LDK + 2S (storeroom) 2LDK+2S(納戸) | Units sold 販売戸数 | | 1 units 1戸 | Land area 土地面積 | | 70.29 sq m 70.29m2 | Building area 建物面積 | | 106.4 sq m 106.4m2 | Driveway burden-road 私道負担・道路 | | Nothing, East 3.8m width 無、東3.8m幅 | Completion date 完成時期(築年月) | | June 2013 2013年6月 | Address 住所 | | Edogawa-ku, Tokyo Minamikoiwa 6 東京都江戸川区南小岩6 | Traffic 交通 | | JR Sobu Line "Koiwa" walk 6 minutes Keisei Main Line "keisei koiwa" walk 17 minutes
Keisei Main Line "Edogawa" walk 21 minutes JR総武線「小岩」歩6分京成本線「京成小岩」歩17分
京成本線「江戸川」歩21分
| Related links 関連リンク | | [Related Sites of this company] 【この会社の関連サイト】 | Contact お問い合せ先 | | TEL: 0800-805-3596 [Toll free] mobile phone ・ Also available from PHS
Caller ID is not notified
Please contact the "saw SUUMO (Sumo)"
If it does not lead, If the real estate company TEL:0800-805-3596【通話料無料】携帯電話・PHSからもご利用いただけます
発信者番号は通知されません
「SUUMO(スーモ)を見た」と問い合わせください
つながらない方、不動産会社の方は
| Building coverage, floor area ratio 建ぺい率・容積率 | | 60% ・ 160% 60%・160% | Time residents 入居時期 | | Consultation 相談 | Land of the right form 土地の権利形態 | | Ownership 所有権 | Structure and method of construction 構造・工法 | | Wooden three-story 木造3階建 | Construction 施工 | | Built home (Ltd.) ビルトホーム(株) | Use district 用途地域 | | One dwelling 1種住居 | Other limitations その他制限事項 | | Height district, Quasi-fire zones 高度地区、準防火地域 | Overview and notices その他概要・特記事項 | | Facilities: Public Water Supply, This sewage, City gas, Parking: car space 設備:公営水道、本下水、都市ガス、駐車場:カースペース | Company profile 会社概要 | | <Mediation> Minister of Land, Infrastructure and Transport (1) the first 008,536 No. ion housing (Ltd.) Four Members Yubinbango104-0033, Chuo-ku, Tokyo Shinkawa 1-24-12 <仲介>国土交通大臣(1)第008536号イオンハウジング(株)フォーメンバーズ〒104-0033 東京都中央区新川1-24-12 |
Local appearance photo現地外観写真 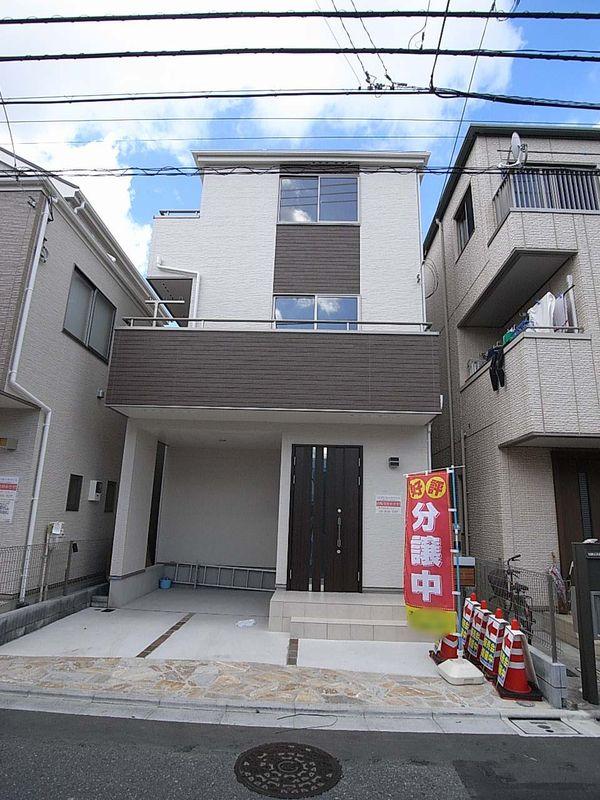 Is a concept that can look up at the sky.
空を見上げることが出来るコンセプトです。
Floor plan間取り図 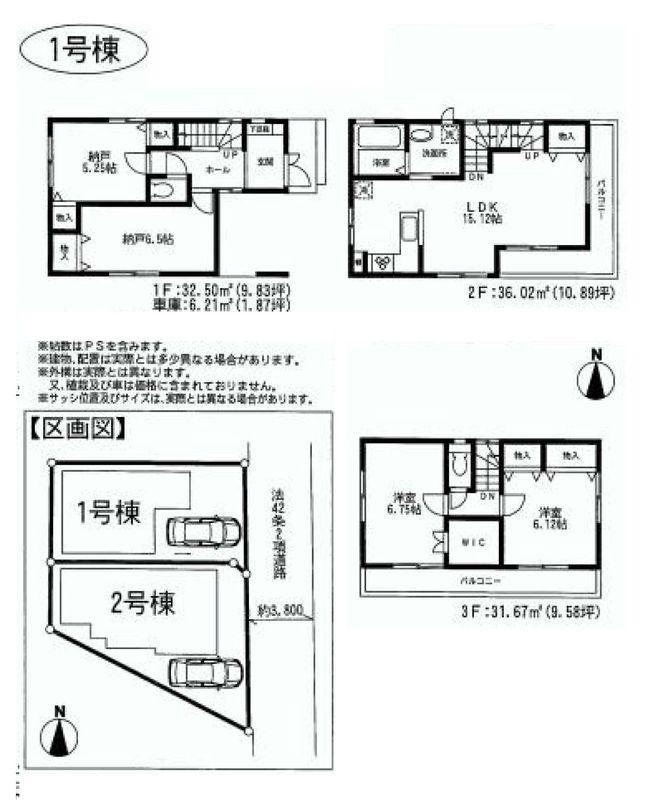 44,800,000 yen, 2LDK+2S, Land area 70.29 sq m , Floor plan of the room facing the family households to ensure a room in the building area 106.4 sq m generous
4480万円、2LDK+2S、土地面積70.29m2、建物面積106.4m2 多めに部屋を確保したファミリー世帯に向いたお部屋の間取り図
Livingリビング 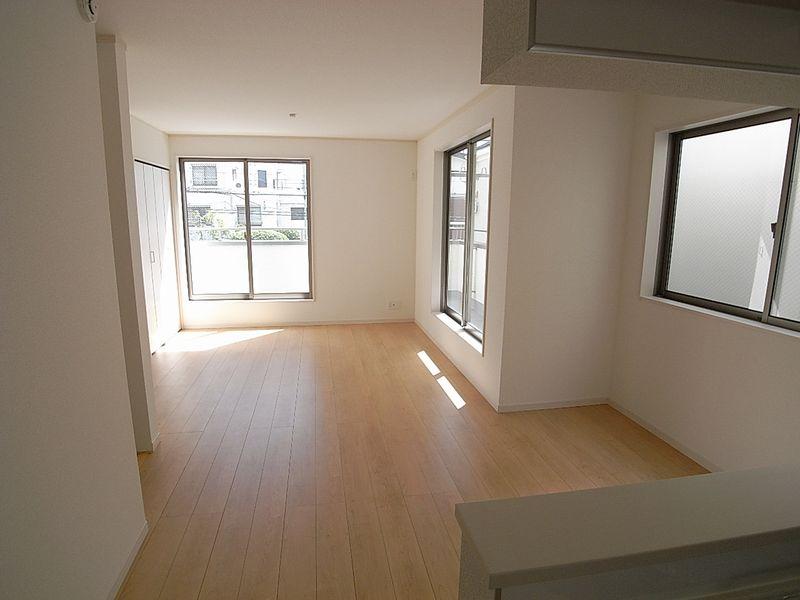 Many window, Introspection of a feeling of opening living
窓が多く、開放感のあるリビングの内観
Local appearance photo現地外観写真 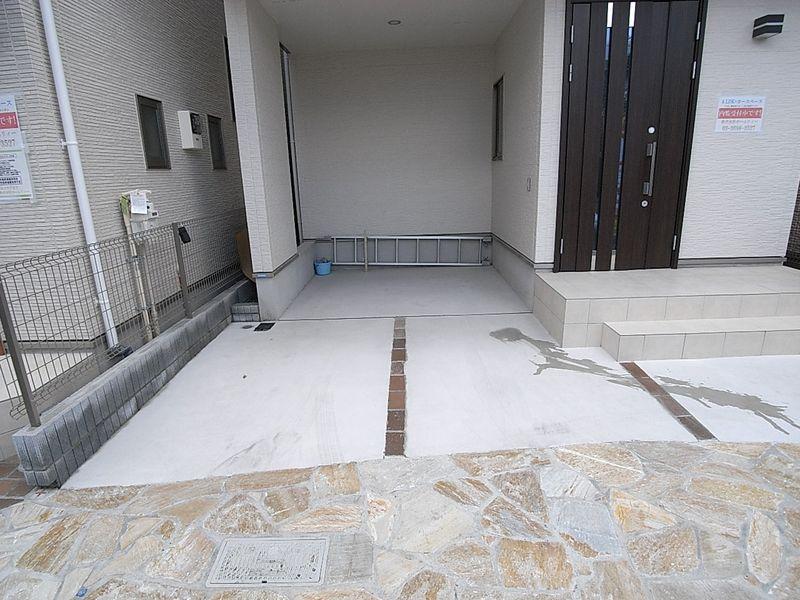 Since the garage with, You can Even car wash is Saturday and Sunday.
車庫つきなので、土日には洗車だってできます。
Livingリビング 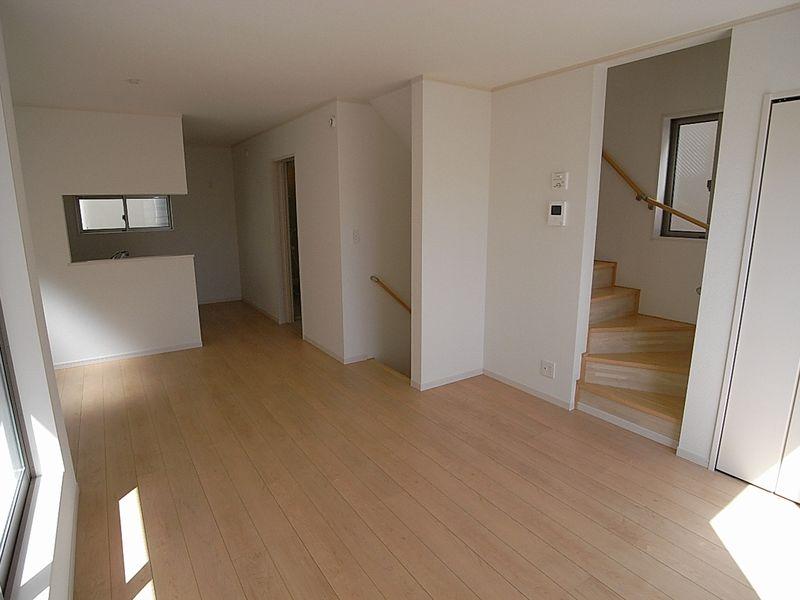 Spacious living room Pledge 15.12, You can also use spacious place the table.
広々リビングは15.12帖、テーブルを置いても広々使用できます。
Bathroom浴室 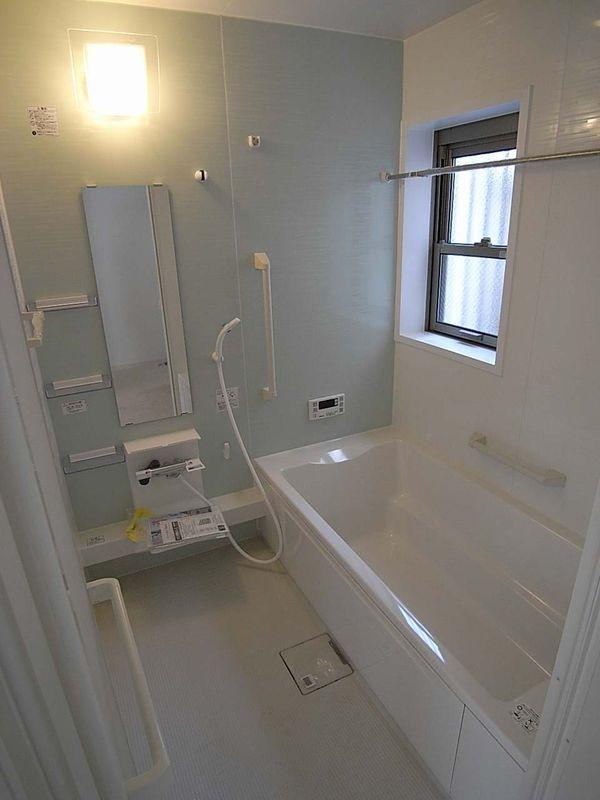 Not only bright, Convenient bathroom with high functionality
明るいだけでなく、高機能で便利なバスルーム
Kitchenキッチン 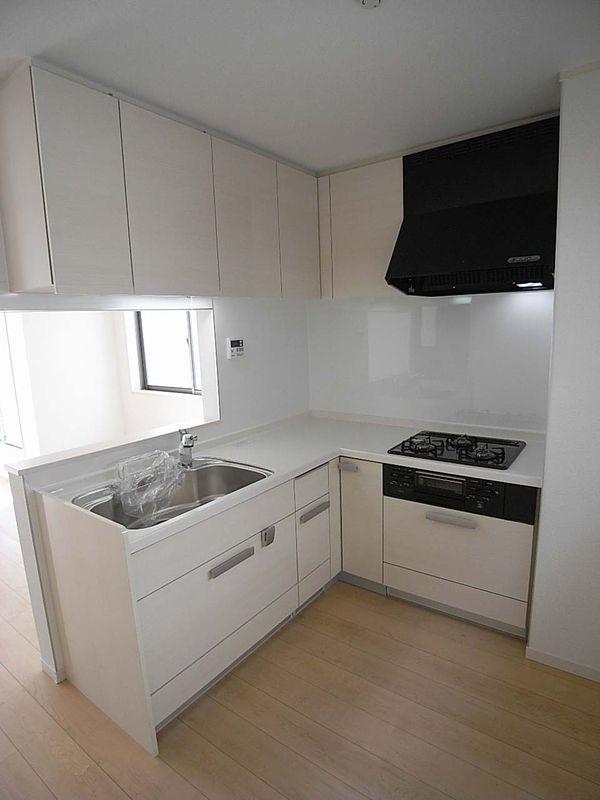 L-shaped face-to-face kitchen, Is an excellent system kitchen Even storage.
L字型対面式キッチン、収納だって優秀のシステムキッチンです。
Non-living roomリビング以外の居室 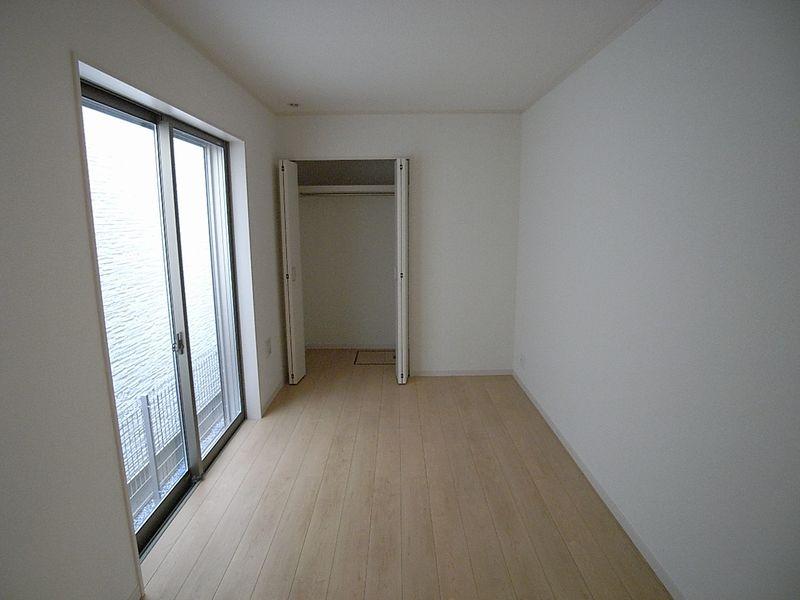 Services Room 6.5 pledge that has the larger window, Of course, there is no cutting corners Even storage.
大き目の窓が付いたサービスルーム6.5帖、もちろん収納だって手抜きはありません。
Entrance玄関 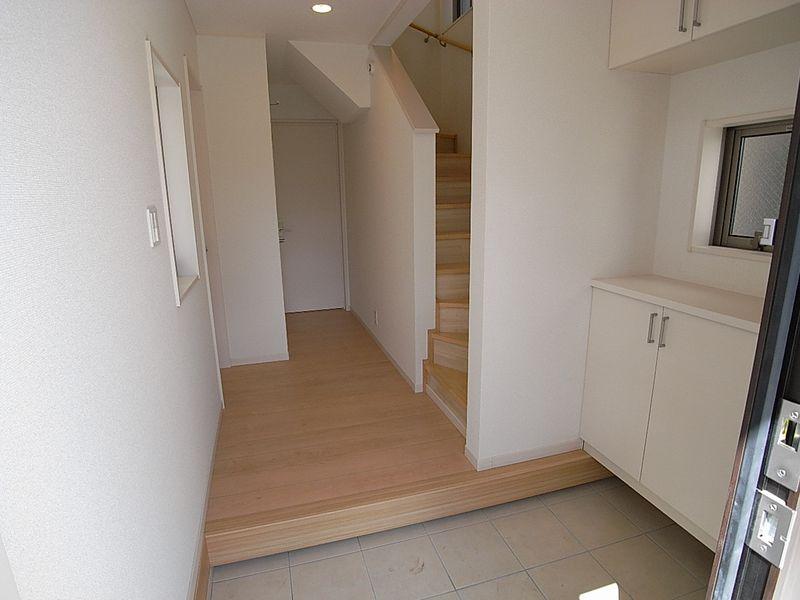 Interior visible from the entrance looks spacious house.
玄関から見える室内は広々としたお家に見えます。
Wash basin, toilet洗面台・洗面所 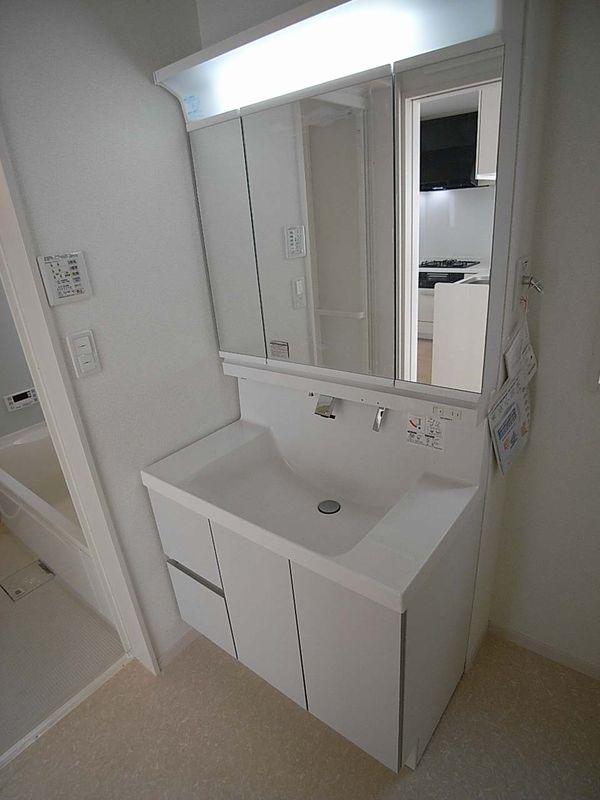 Mirror is large anyone easy-to-use independent wash basin
鏡が大きく誰でも使いやすい独立洗面台
Toiletトイレ 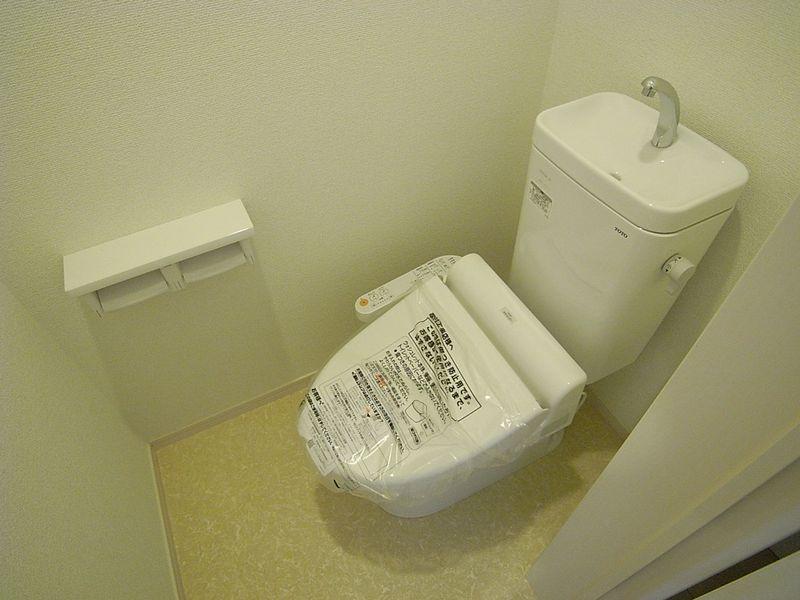 Washlet toilet
ウォシュレット付トイレ
Balconyバルコニー 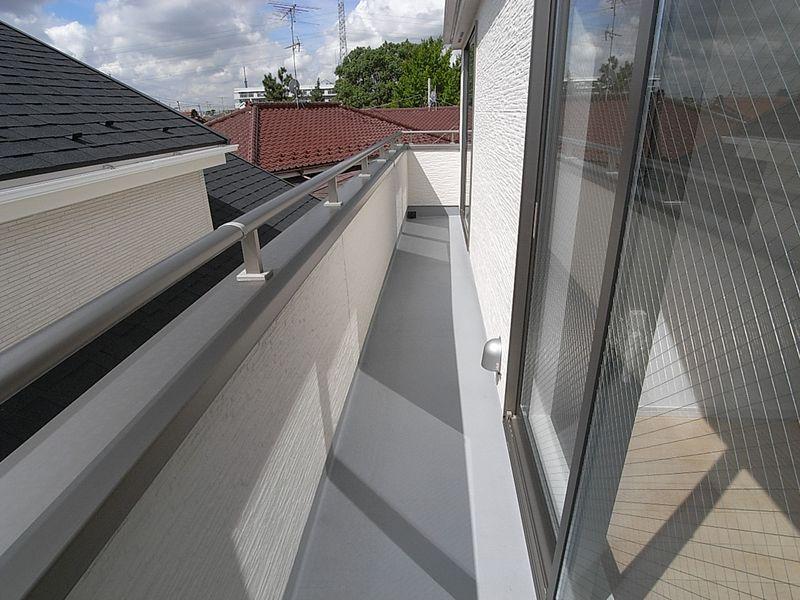 3 floor balcony, Day is a good secret is a big balcony and a large window.
3階のバルコニー、日当りが良い秘訣は大きいバルコニーと大き目の窓です。
Livingリビング 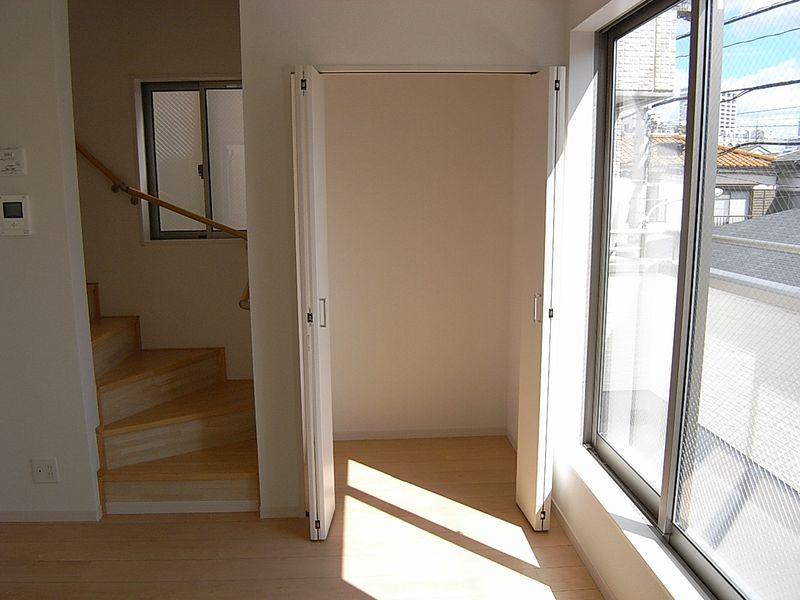 There is a large storage also in the living room, Organized is also a breeze of specification ・
リビング内にも大きな収納があり、整理整頓も楽々の仕様です・
Non-living roomリビング以外の居室 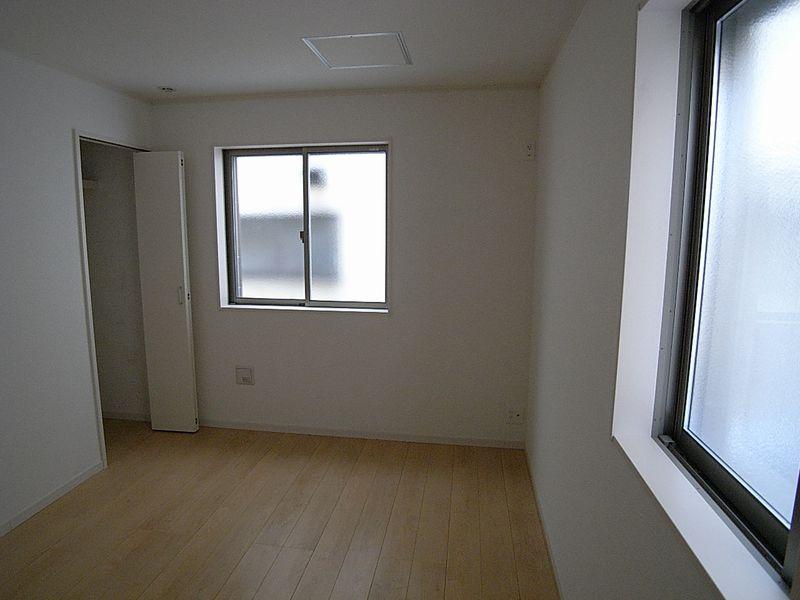 Service Room 5.25 Pledge, Firmly can replacement of the air in the two-sided window of.
サービスルーム5.25帖、2面の窓でしっかり空気の入れ替えが出来ます。
Wash basin, toilet洗面台・洗面所 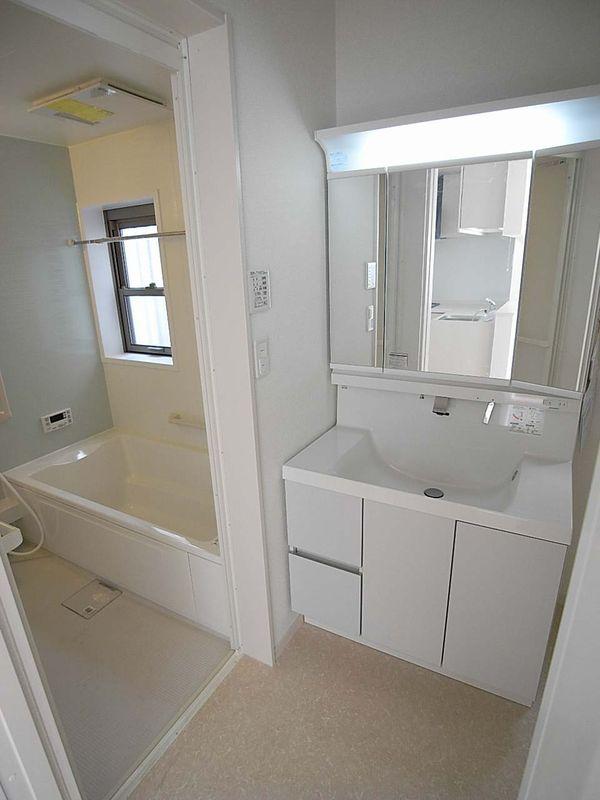 Washroom space can toothpaste with everyone spread.
洗面所スペースは広めでみんなで歯磨きが出来ます。
Toiletトイレ 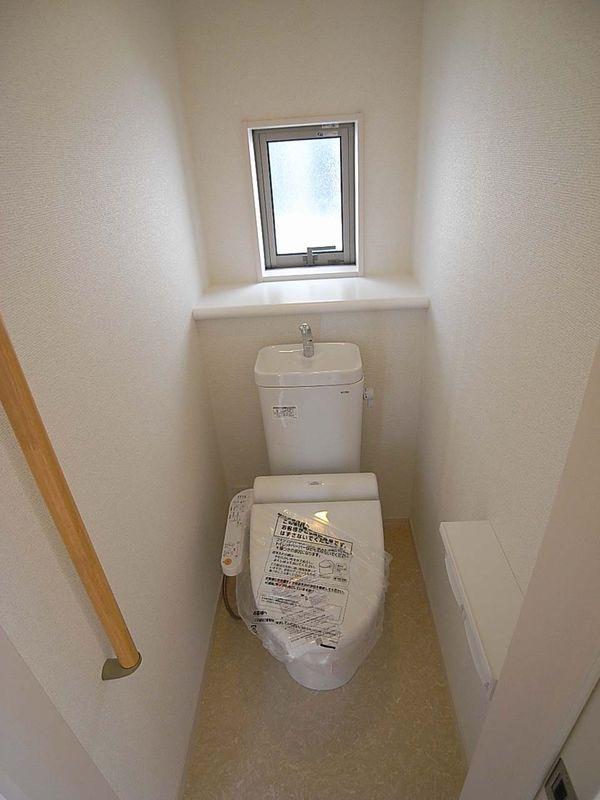 There is a second floor toilets, Convenient.
2階もトイレがあり、便利です。
Non-living roomリビング以外の居室 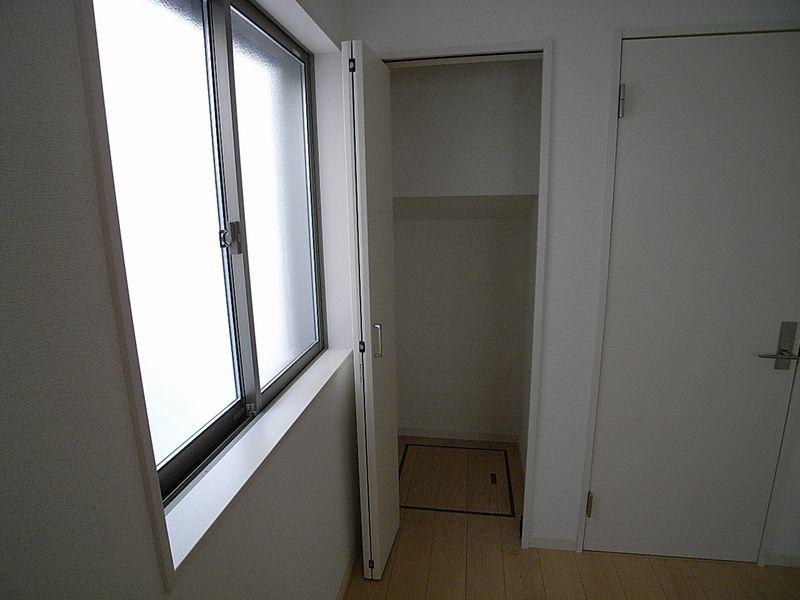 Closet There is just fine in the service room 5.25 Pledge.
サービスルーム5.25帖にもクローゼットがちゃんとあります。
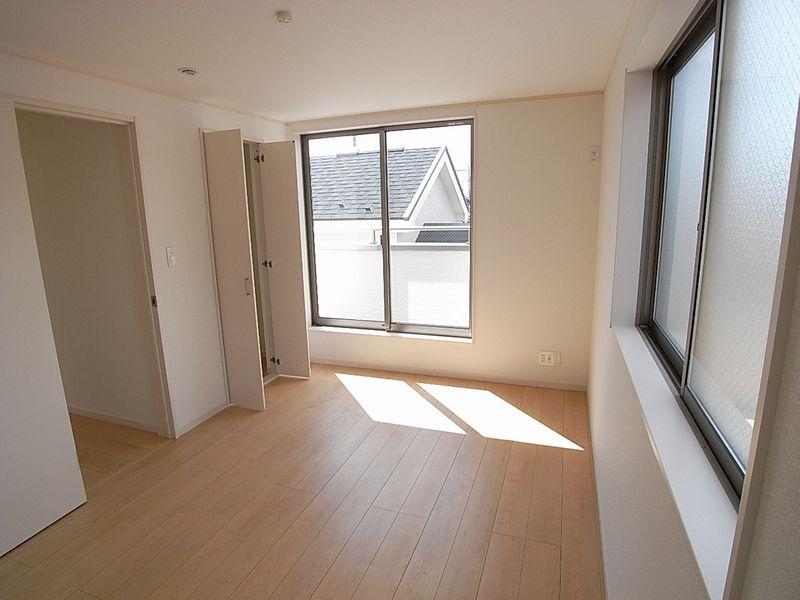 Rooms to ensure the best floor plan in the bedroom, Spacious and there is a feeling of opening.
寝室に最適な間取りを確保したお部屋、広々として開放感があります。
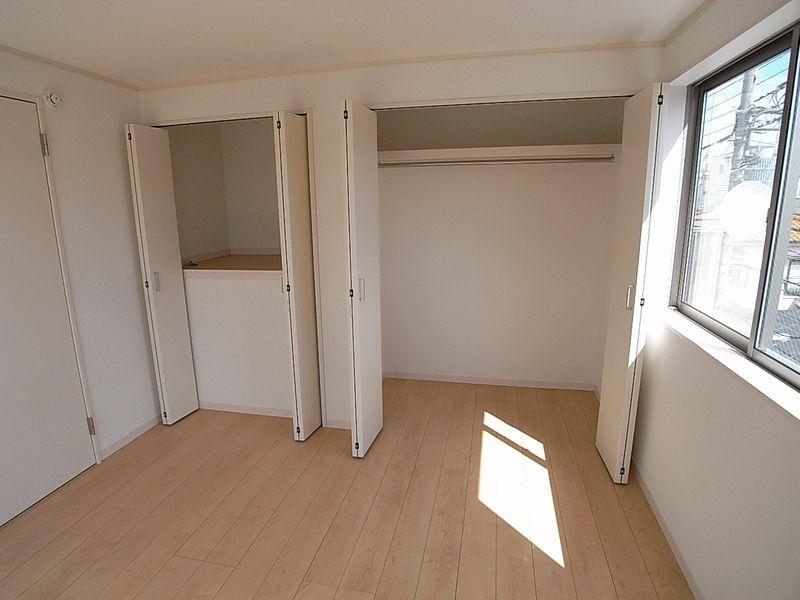 Do you worry where you put away the clothes. And Shimae many clothes if this room, Well is room recommended of the people who go out.
服をしまうところにお悩みですか。この部屋なら服を多くしまえて、よくお出かけする人におススメのお部屋です。
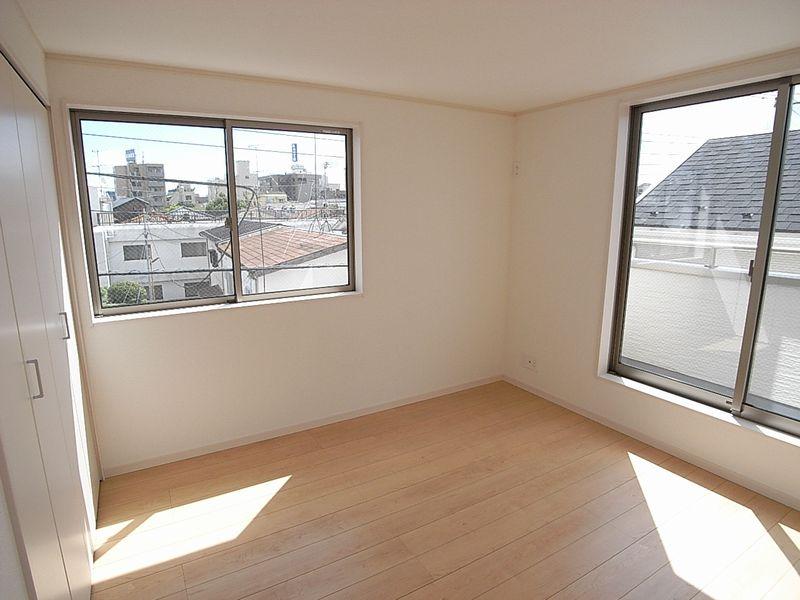 Spacious room many things this kind of room for those who want to decorate with. Enjoy Even Hobby.
広々としたお部屋でいろんな物を飾りたい方にはこんなお部屋。ホビーだって楽しめます。
Location
| 




















