New Homes » Kanto » Tokyo » Edogawa
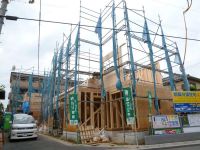 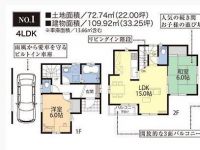
| | Edogawa-ku, Tokyo 東京都江戸川区 |
| Tokyo Metro Tozai Line "Kasai" walk 12 minutes 東京メトロ東西線「葛西」歩12分 |
| [Present] now, To customers all contact, Popular soft fluffy HAPPY WAON pillow gift! ! 【プレゼント】今なら、お問い合わせいただいたお客さま全員に、人気のふんわりやわらかHAPPY WAON抱き枕プレゼント!! |
| ■ 24-hour ventilation system, All room storage enhancement, Flooring, Artificial marble counter system Kitchen, Underfloor Storage, System bus ・ Fully equipped, such as unit bus ■ Living environment comfortable There are elementary schools and supermarkets around ■ With happy built-in garage ■24時間換気システム、全居室収納充実、フローリング、人工大理石カウンターシステムキッチン、床下収納、システムバス・ユニットバスなど設備充実 ■周囲には小学校やスーパーなどがあり住環境快適 ■嬉しいビルトイン車庫付 |
Features pickup 特徴ピックアップ | | Construction housing performance with evaluation / Design house performance with evaluation / Immediate Available / Fiscal year Available / System kitchen / Bathroom Dryer / All room storage / LDK15 tatami mats or more / Corner lot / Toilet 2 places / South balcony / Double-glazing / Warm water washing toilet seat / Underfloor Storage / The window in the bathroom / Built garage / Three-story or more / Living stairs / All rooms are two-sided lighting 建設住宅性能評価付 /設計住宅性能評価付 /即入居可 /年度内入居可 /システムキッチン /浴室乾燥機 /全居室収納 /LDK15畳以上 /角地 /トイレ2ヶ所 /南面バルコニー /複層ガラス /温水洗浄便座 /床下収納 /浴室に窓 /ビルトガレージ /3階建以上 /リビング階段 /全室2面採光 | Price 価格 | | 48,500,000 yen 4850万円 | Floor plan 間取り | | 4LDK 4LDK | Units sold 販売戸数 | | 1 units 1戸 | Total units 総戸数 | | 3 units 3戸 | Land area 土地面積 | | 72.74 sq m 72.74m2 | Building area 建物面積 | | 109.92 sq m , Among the first floor garage 13.66 sq m 109.92m2、うち1階車庫13.66m2 | Driveway burden-road 私道負担・道路 | | Nothing, East 7.5m width, South 4m width 無、東7.5m幅、南4m幅 | Completion date 完成時期(築年月) | | November 2013 2013年11月 | Address 住所 | | Edogawa-ku, Tokyo Higashikasai 2 東京都江戸川区東葛西2 | Traffic 交通 | | Tokyo Metro Tozai Line "Kasai" walk 12 minutes
Tokyo Metro Tozai Line "Nishikasai" walk 21 minutes
Toei Shinjuku Line "Funabori" walk 24 minutes 東京メトロ東西線「葛西」歩12分
東京メトロ東西線「西葛西」歩21分
都営新宿線「船堀」歩24分
| Related links 関連リンク | | [Related Sites of this company] 【この会社の関連サイト】 | Contact お問い合せ先 | | TEL: 0800-805-3596 [Toll free] mobile phone ・ Also available from PHS
Caller ID is not notified
Please contact the "saw SUUMO (Sumo)"
If it does not lead, If the real estate company TEL:0800-805-3596【通話料無料】携帯電話・PHSからもご利用いただけます
発信者番号は通知されません
「SUUMO(スーモ)を見た」と問い合わせください
つながらない方、不動産会社の方は
| Building coverage, floor area ratio 建ぺい率・容積率 | | 60% ・ 150% 60%・150% | Time residents 入居時期 | | Immediate available 即入居可 | Land of the right form 土地の権利形態 | | Ownership 所有権 | Structure and method of construction 構造・工法 | | Wooden three-story (2 × 4 construction method) 木造3階建(2×4工法) | Use district 用途地域 | | One middle and high 1種中高 | Other limitations その他制限事項 | | Height district, Quasi-fire zones 高度地区、準防火地域 | Overview and notices その他概要・特記事項 | | Facilities: Public Water Supply, This sewage, City gas, Building confirmation number: No. 13UDI1W Ken 01319, Parking: Garage 設備:公営水道、本下水、都市ガス、建築確認番号:第13UDI1W建01319号、駐車場:車庫 | Company profile 会社概要 | | <Mediation> Minister of Land, Infrastructure and Transport (1) the first 008,536 No. ion housing (Ltd.) Four Members Yubinbango104-0033, Chuo-ku, Tokyo Shinkawa 1-24-12 <仲介>国土交通大臣(1)第008536号イオンハウジング(株)フォーメンバーズ〒104-0033 東京都中央区新川1-24-12 |
Local appearance photo現地外観写真 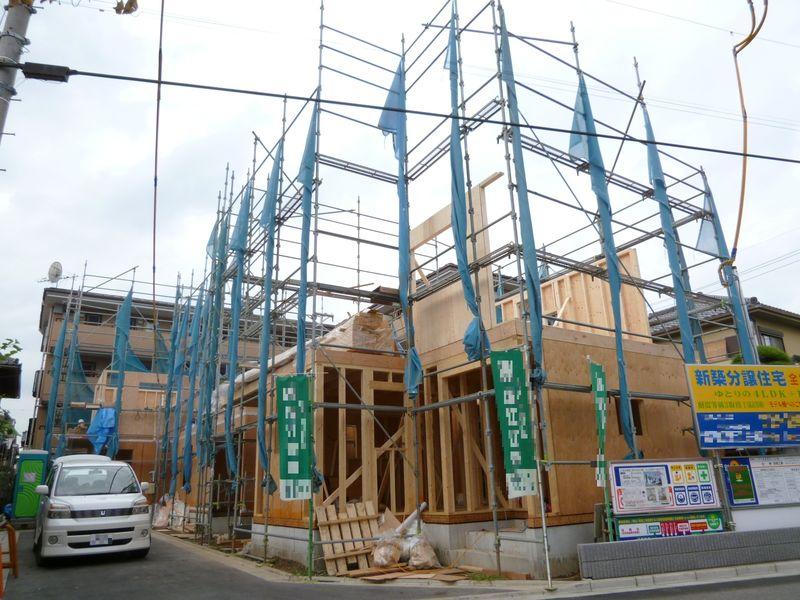 Exterior Photos 2013 September shooting
2013年9月撮影の外観写真
Floor plan間取り図 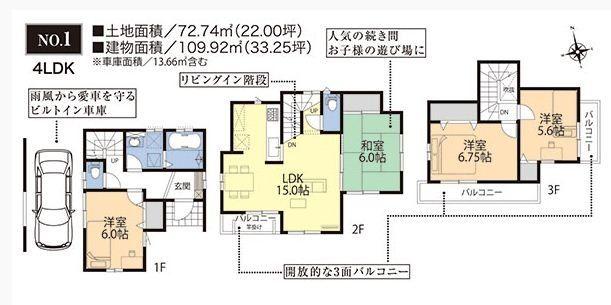 48,500,000 yen, 4LDK, Land area 72.74 sq m , Building area 109.92 sq m floor plan
4850万円、4LDK、土地面積72.74m2、建物面積109.92m2 間取り図
Local appearance photo現地外観写真 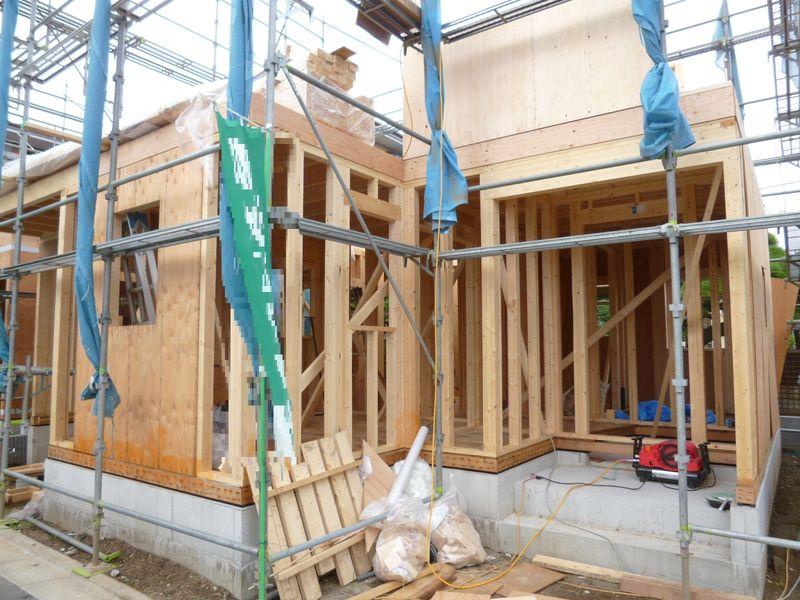 In late November will be completed
11月下旬完成予定
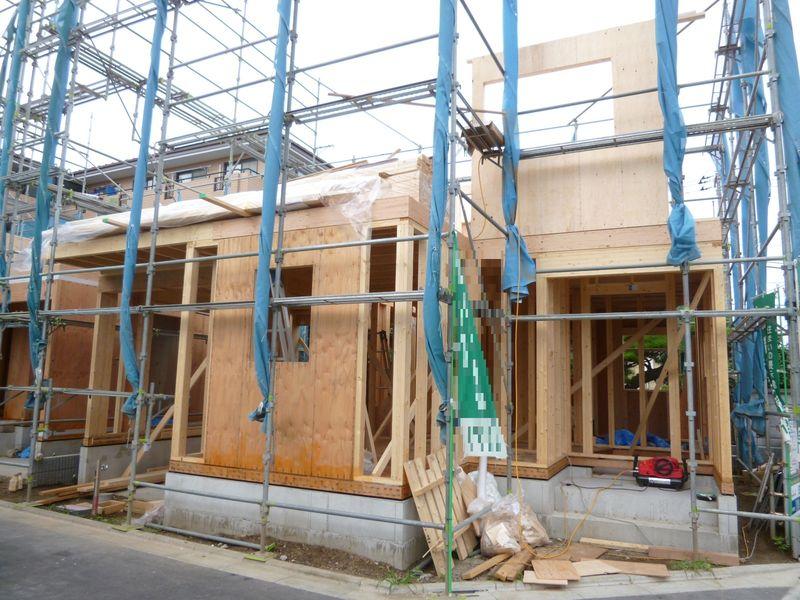 Architecture that employs a 2 × 4 construction method
2×4工法を採用した建築
Local photos, including front road前面道路含む現地写真 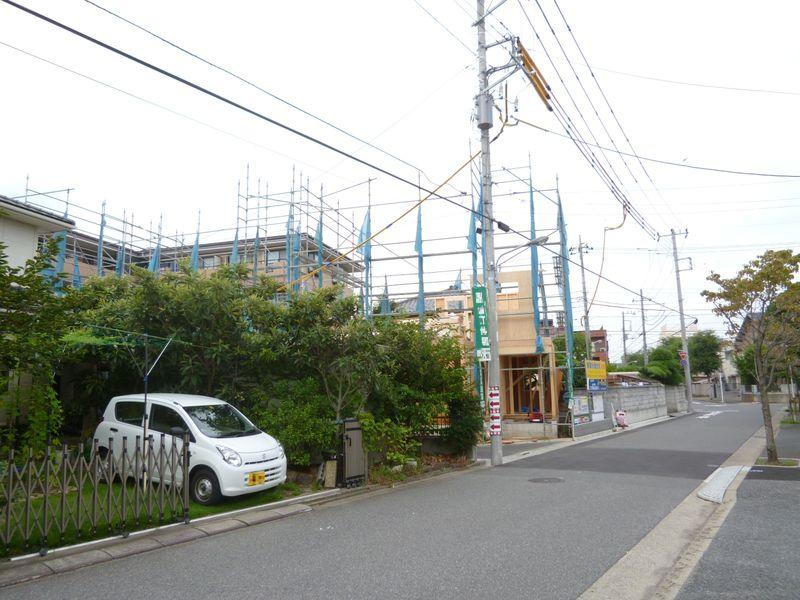 Road Photos around
周辺の道路写真
Otherその他 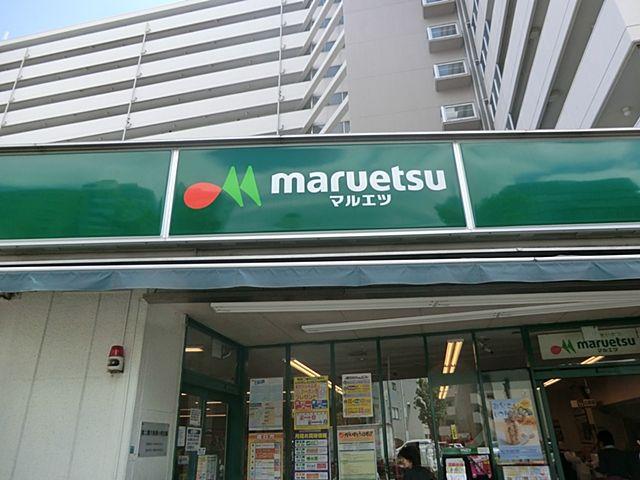 Maruetsu store Kasai shop
マルエツ店舗葛西店
Local appearance photo現地外観写真 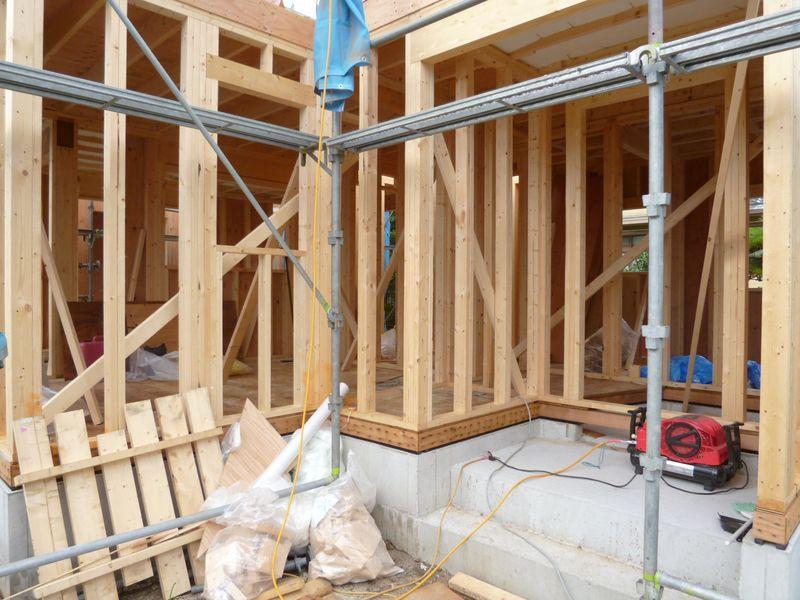 Interior photo
内観写真
Local photos, including front road前面道路含む現地写真 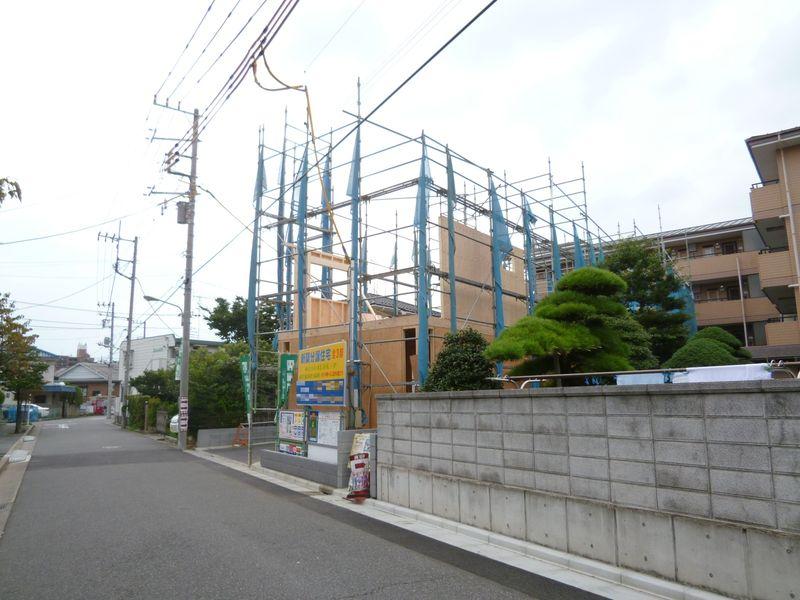 Road Photos around
周辺の道路写真
Otherその他 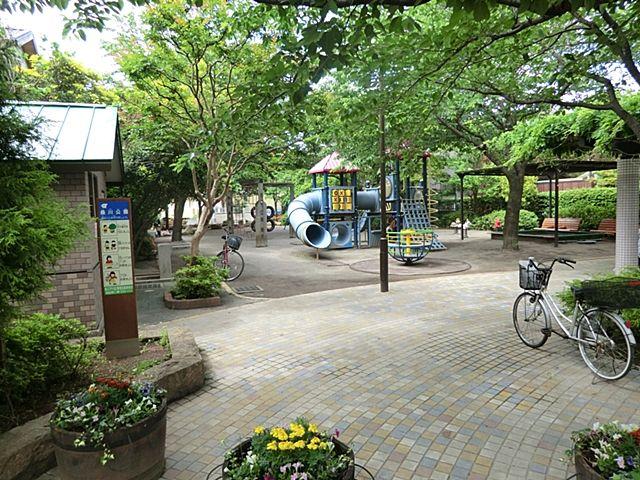 Kuwagawa park
桑川公園
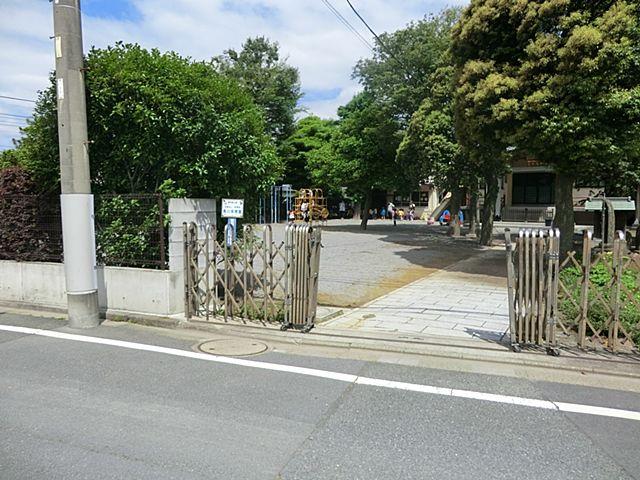 Kuwagawa nursery
桑川保育園
Location
|











