New Homes » Kanto » Tokyo » Edogawa
 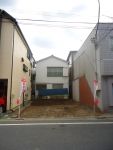
| | Edogawa-ku, Tokyo 東京都江戸川区 |
| JR Sobu Line "Shinkoiwa" walk 10 minutes JR総武線「新小岩」歩10分 |
| Sobu to Matsushima Edogawa "Shinkoiwa Station" 10 minutes mansion, Limited 1 buildings birth! Balcony of the full sense of liberation wide span! 江戸川区松島に総武本線「新小岩駅」10分の邸宅、限定1棟誕生!解放感溢れるワイドスパンのバルコニー! |
| ■ Sobu Line "Shinkoiwa Station" 10 minutes. To Tokyo 13 minutes, Until Yotsuya 24 minutes, Nimble access of direct 30 minutes to Shinjuku ■ Location feel the season of the four seasons ■総武線「新小岩駅」10分。東京まで13分、四谷まで24分、新宿まで直通30分の軽快アクセス■四季折々の季節を感じるロケーション |
Features pickup 特徴ピックアップ | | Corresponding to the flat-35S / Pre-ground survey / 2 along the line more accessible / System kitchen / Bathroom Dryer / Flat to the station / LDK15 tatami mats or more / Around traffic fewer / Or more before road 6m / Face-to-face kitchen / Wide balcony / Toilet 2 places / Bathroom 1 tsubo or more / Double-glazing / The window in the bathroom / All living room flooring / Dish washing dryer / Water filter / Three-story or more / City gas / All rooms are two-sided lighting / Maintained sidewalk / Flat terrain / Floor heating フラット35Sに対応 /地盤調査済 /2沿線以上利用可 /システムキッチン /浴室乾燥機 /駅まで平坦 /LDK15畳以上 /周辺交通量少なめ /前道6m以上 /対面式キッチン /ワイドバルコニー /トイレ2ヶ所 /浴室1坪以上 /複層ガラス /浴室に窓 /全居室フローリング /食器洗乾燥機 /浄水器 /3階建以上 /都市ガス /全室2面採光 /整備された歩道 /平坦地 /床暖房 | Price 価格 | | 45,800,000 yen 4580万円 | Floor plan 間取り | | 4LDK 4LDK | Units sold 販売戸数 | | 1 units 1戸 | Total units 総戸数 | | 1 units 1戸 | Land area 土地面積 | | 63.13 sq m (measured) 63.13m2(実測) | Building area 建物面積 | | 105.99 sq m (measured), Among the first floor garage 8.69 sq m 105.99m2(実測)、うち1階車庫8.69m2 | Driveway burden-road 私道負担・道路 | | Nothing, North 8m width (contact the road width 5.6m) 無、北8m幅(接道幅5.6m) | Completion date 完成時期(築年月) | | May 2014 2014年5月 | Address 住所 | | Edogawa-ku, Tokyo Matsushima 4 東京都江戸川区松島4 | Traffic 交通 | | JR Sobu Line "Shinkoiwa" walk 10 minutes Kameidosen Tobu "east Azuma" walk 35 minutes JR総武線「新小岩」歩10分東武亀戸線「東あずま」歩35分
| Person in charge 担当者より | | Person in charge of real-estate and building FP Sako Kazuyuki Age: 40 Daigyokai Experience: 11 years I am also 10 years ago we purchased a house. My mortgage deduction also will end in this year ・ ・ ・ . We will consider many horror stories also to talk sprinkled. I thought that if get used to your power a little even to look for My Home customers. 担当者宅建FP迫 和之年齢:40代業界経験:11年私も10年前に家を購入しております。私の住宅ローン控除も今年で終わってしまいます・・・。色んな失敗談も交えてお話させて頂きます。お客様のマイホーム探しにちょっとでもお力にになれればと思っております。 | Contact お問い合せ先 | | TEL: 0800-603-3420 [Toll free] mobile phone ・ Also available from PHS
Caller ID is not notified
Please contact the "saw SUUMO (Sumo)"
If it does not lead, If the real estate company TEL:0800-603-3420【通話料無料】携帯電話・PHSからもご利用いただけます
発信者番号は通知されません
「SUUMO(スーモ)を見た」と問い合わせください
つながらない方、不動産会社の方は
| Building coverage, floor area ratio 建ぺい率・容積率 | | 60% ・ 200% 60%・200% | Time residents 入居時期 | | Consultation 相談 | Land of the right form 土地の権利形態 | | Ownership 所有権 | Structure and method of construction 構造・工法 | | Wooden three-story (framing method) 木造3階建(軸組工法) | Use district 用途地域 | | Semi-industrial 準工業 | Overview and notices その他概要・特記事項 | | Contact: Sako Kazuyuki, Facilities: Public Water Supply, This sewage, City gas, Building confirmation number: No. 13UDI3C Ken 01018, Parking: Garage 担当者:迫 和之、設備:公営水道、本下水、都市ガス、建築確認番号:第13UDI3C建01018号、駐車場:車庫 | Company profile 会社概要 | | <Mediation> Governor of Tokyo (2) No. 083,000 (one company) Real Estate Association (Corporation) metropolitan area real estate Fair Trade Council member Century 21 (Ltd.) General Ju販 Lesson 2 Yubinbango166-0002 Suginami-ku, Tokyo Koenjikita 2-6-2 Koenji Center Building 2F <仲介>東京都知事(2)第083000号(一社)不動産協会会員 (公社)首都圏不動産公正取引協議会加盟センチュリー21(株)総合住販 2課〒166-0002 東京都杉並区高円寺北2-6-2 高円寺センタービル2階 |
Rendering (appearance)完成予想図(外観) 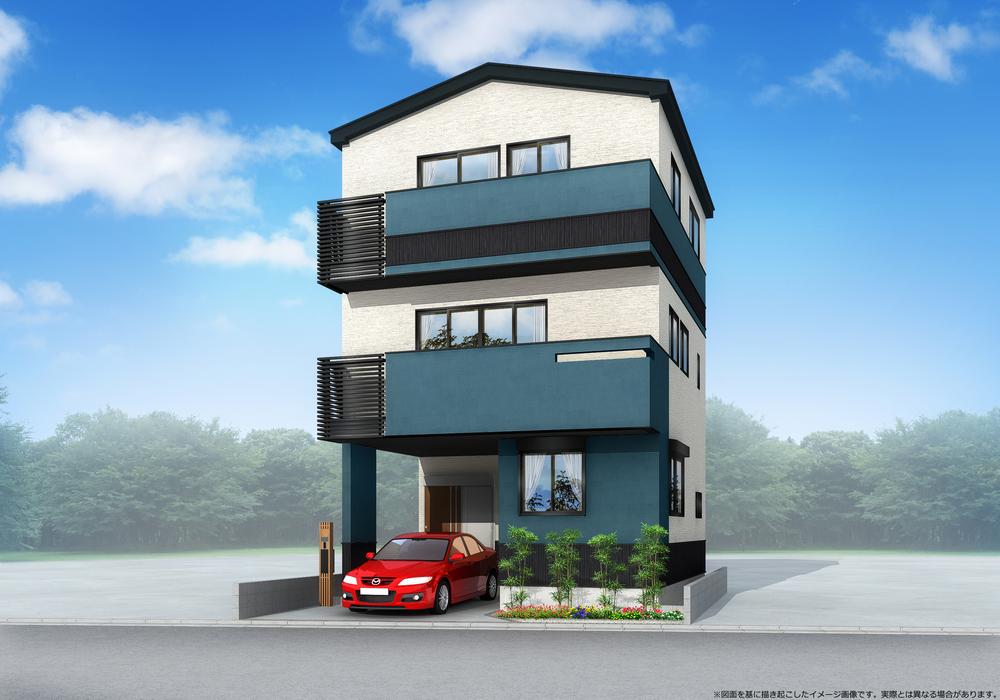 Perth
パース
Local photos, including front road前面道路含む現地写真 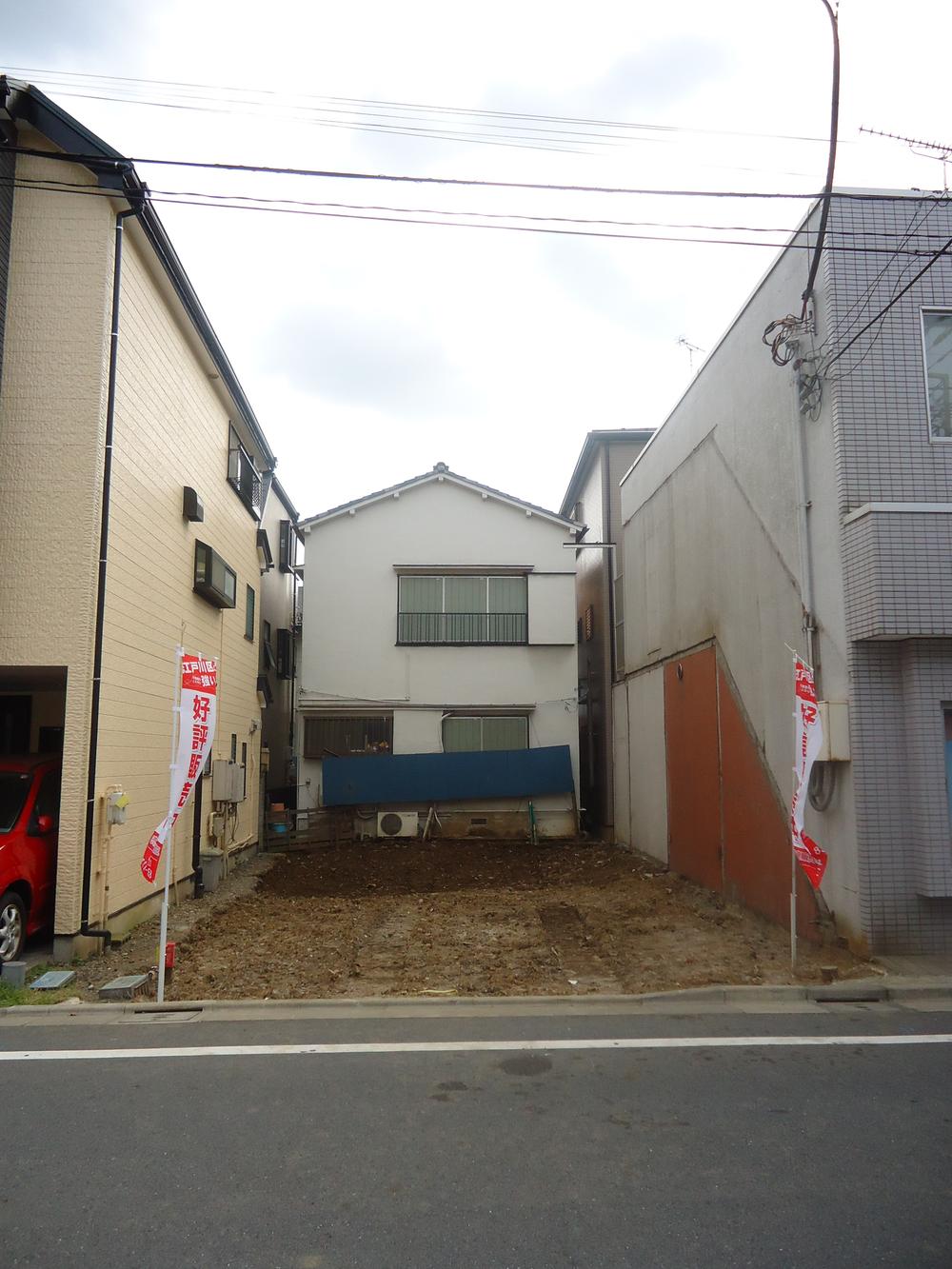 Local (September 2013) Shooting
現地(2013年9月)撮影
Floor plan間取り図 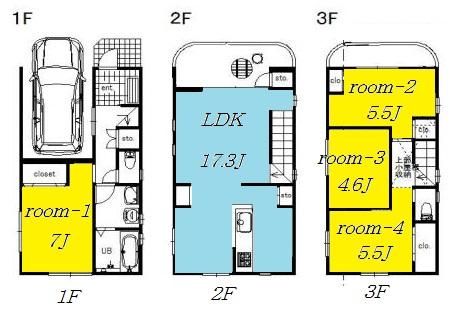 45,800,000 yen, 4LDK, Land area 63.13 sq m , Building area 105.99 sq m
4580万円、4LDK、土地面積63.13m2、建物面積105.99m2
Livingリビング 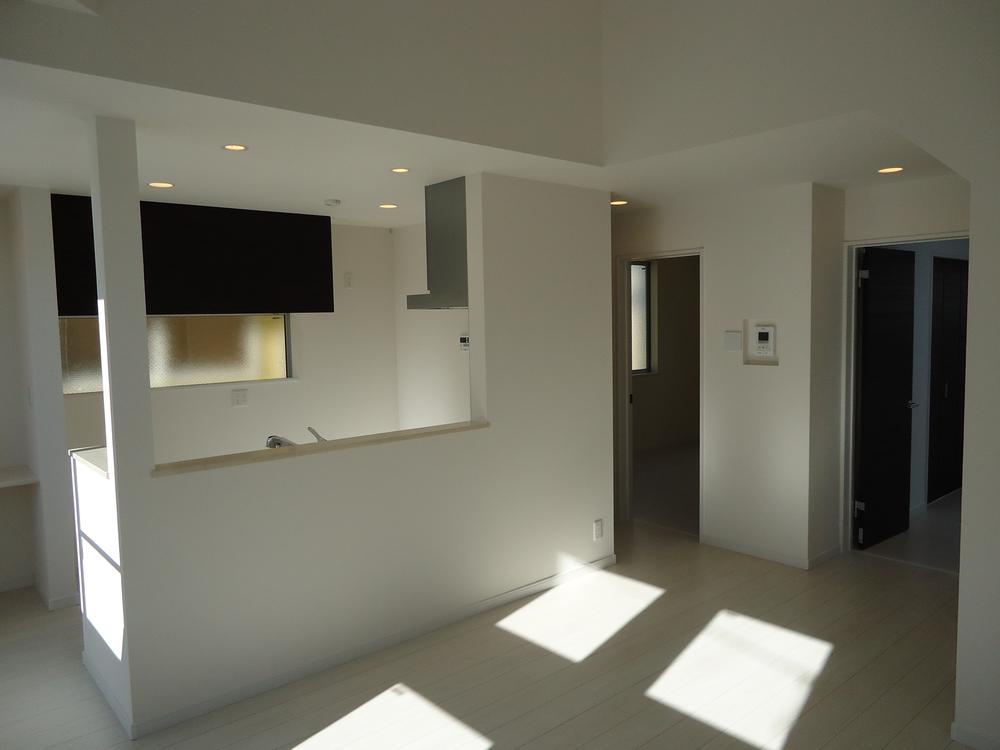 Example of construction
施工例
Bathroom浴室 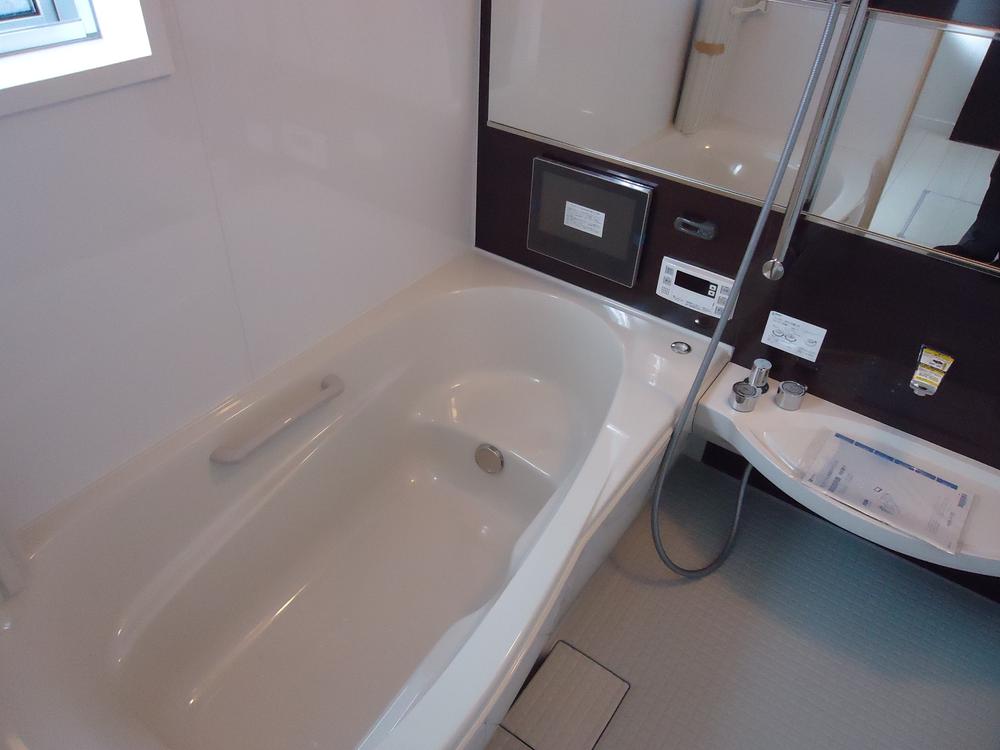 Example of construction
施工例
Kitchenキッチン 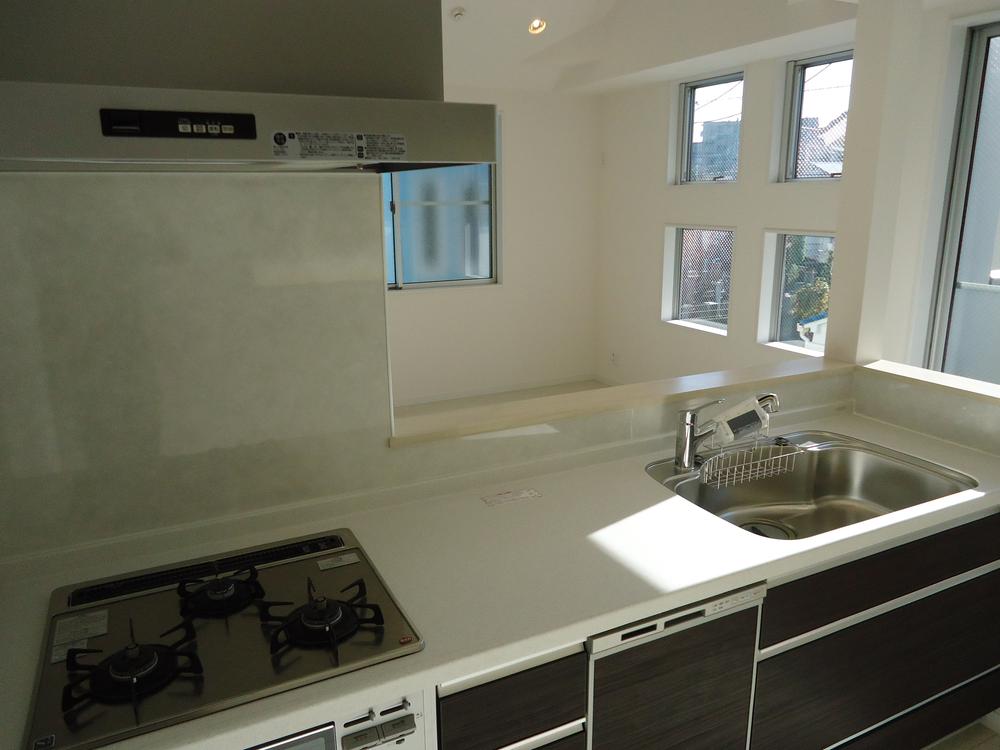 Example of construction
施工例
Wash basin, toilet洗面台・洗面所 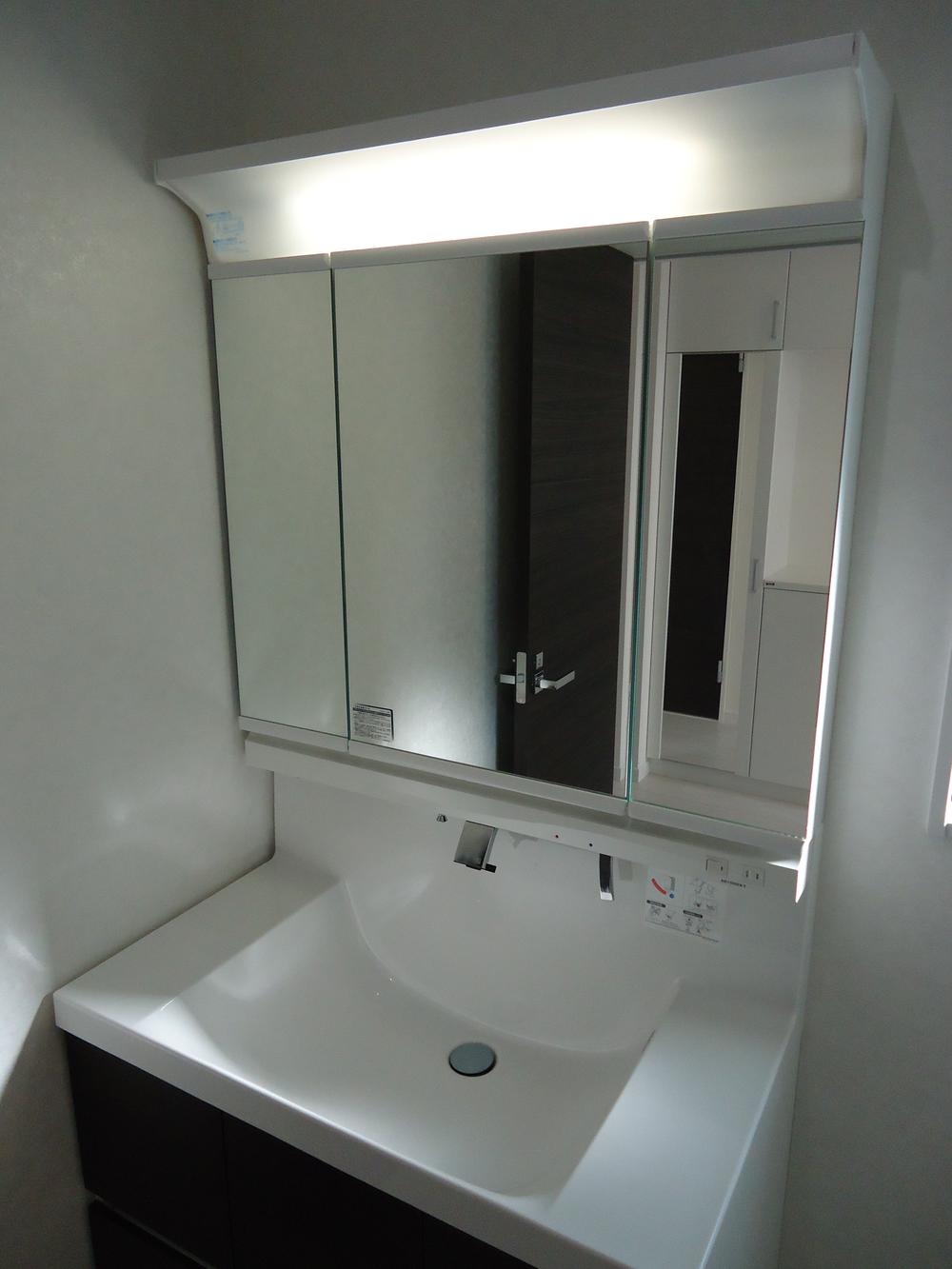 Example of construction
施工例
Local photos, including front road前面道路含む現地写真 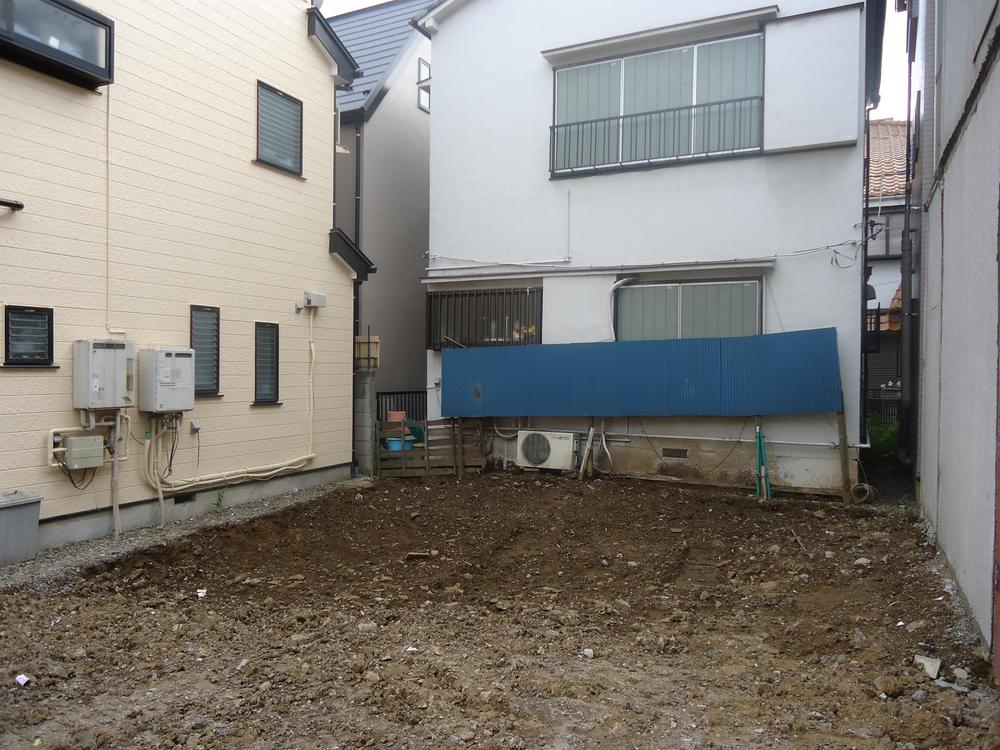 Local (September 2013) Shooting
現地(2013年9月)撮影
Park公園 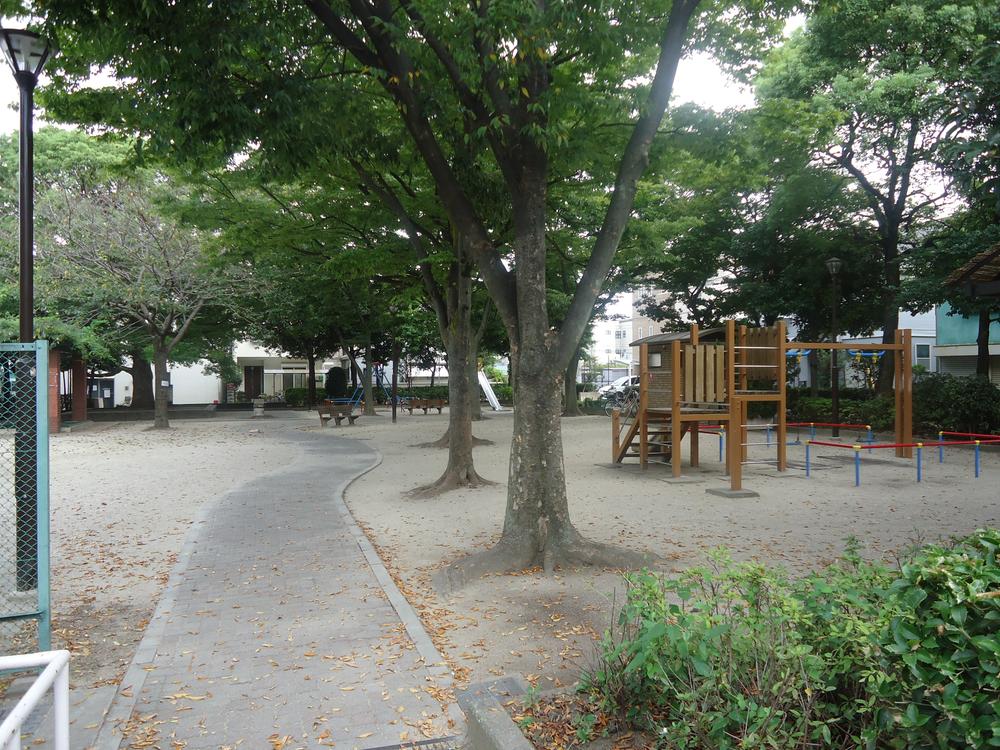 200m to Matsushima 4-chome Park
松島4丁目公園まで200m
Local photos, including front road前面道路含む現地写真 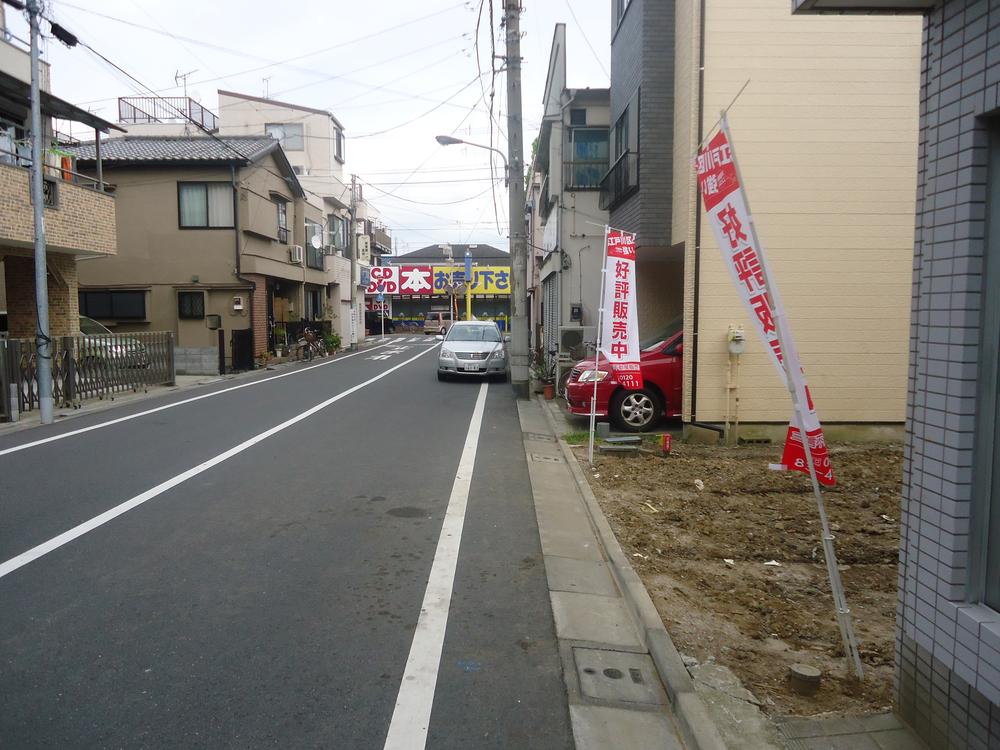 Local (September 2013) Shooting
現地(2013年9月)撮影
Convenience storeコンビニ 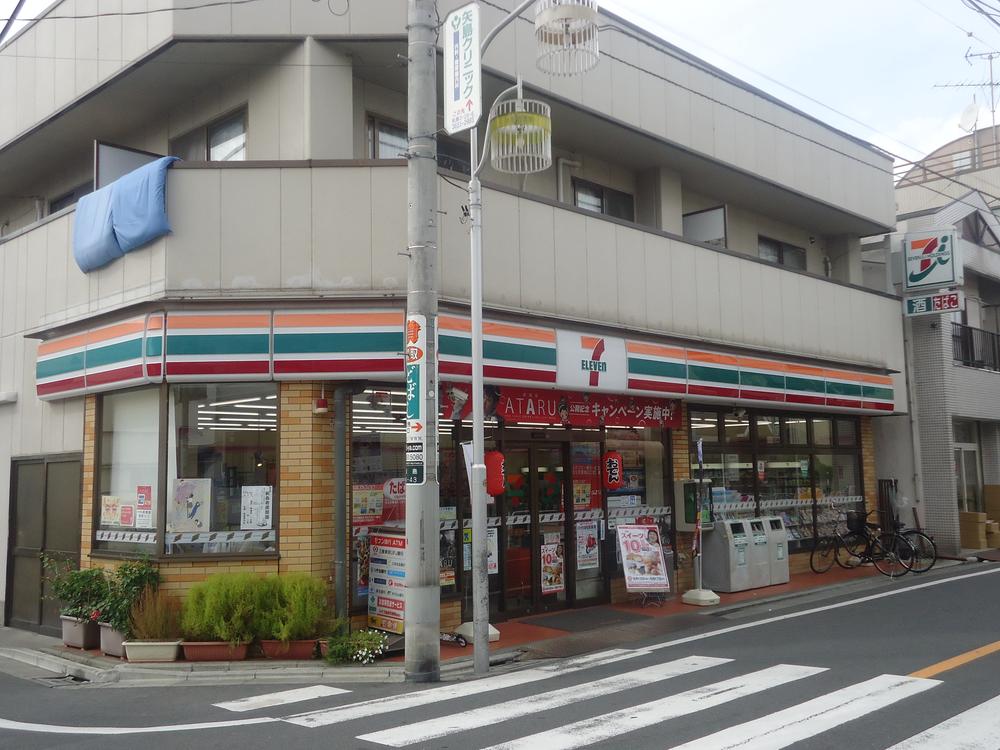 150m to Seven-Eleven
セブンイレブンまで150m
Local photos, including front road前面道路含む現地写真 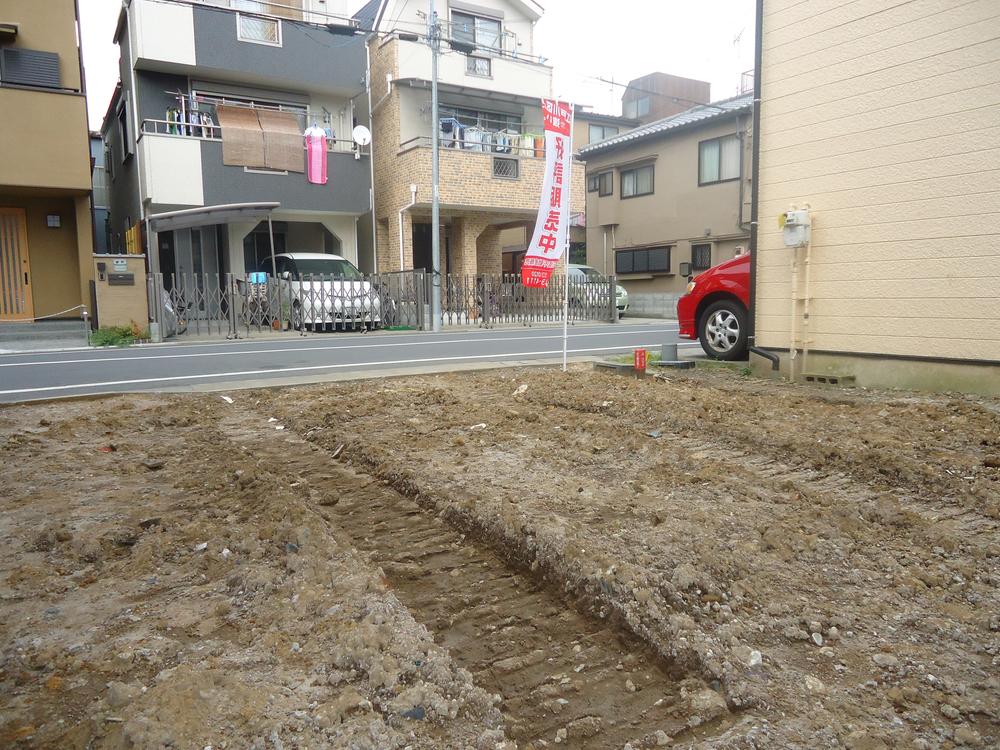 Local (September 2013) Shooting
現地(2013年9月)撮影
Location
|













