New Homes » Kanto » Tokyo » Edogawa
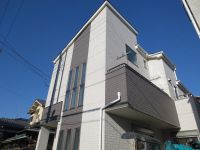 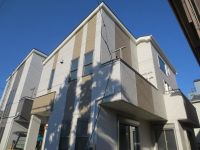
| | Edogawa-ku, Tokyo 東京都江戸川区 |
| JR Sobu Line "Hirai" walk 11 minutes JR総武線「平井」歩11分 |
| Price revision 44.8 million yen. JR Hirai Station walk 11 minutes, New 2-story, Front 5.5M public road with sidewalk, Contact Niwazuke + balcony south two there for, Bright mansion. Building imposing complete → You can preview. 価格改定4480万円。JR平井駅徒歩11分、新築2階建、前面は歩道付5.5M公道、お庭付+バルコニー南面2つある為、明るい邸宅です。建物堂々完成→内覧できます。 |
| Precious 2-story, Mansion with a garden, LDK floor heating + water purifier + bathroom heating dryer + TV monitor with intercom + warm water washing toilet seat your toilet + pair glass of enhancement equipment. Housing Performance Evaluation Report acquisition plan, Flat 35S → interest rate 10-year cut type corresponding housing, Strong housing in earthquake 貴重な2階建、庭付の邸宅、LDK床暖房+浄水器+浴室暖房乾燥機+TVモニター付インターフォン+温水洗浄便座おトイレ+ペアガラスの充実設備。住宅性能評価書取得予定、フラット35S→金利10年引き下げタイプ対応住宅、地震に強い住宅 |
Features pickup 特徴ピックアップ | | Construction housing performance with evaluation / Design house performance with evaluation / Corresponding to the flat-35S / Pre-ground survey / Vibration Control ・ Seismic isolation ・ Earthquake resistant / Year Available / Super close / System kitchen / Bathroom Dryer / All room storage / A quiet residential area / LDK15 tatami mats or more / Shaping land / garden / Washbasin with shower / Face-to-face kitchen / Toilet 2 places / Bathroom 1 tsubo or more / 2-story / South balcony / Double-glazing / Warm water washing toilet seat / loft / The window in the bathroom / Atrium / High-function toilet / All living room flooring / Or more ceiling height 2.5m / Water filter 建設住宅性能評価付 /設計住宅性能評価付 /フラット35Sに対応 /地盤調査済 /制震・免震・耐震 /年内入居可 /スーパーが近い /システムキッチン /浴室乾燥機 /全居室収納 /閑静な住宅地 /LDK15畳以上 /整形地 /庭 /シャワー付洗面台 /対面式キッチン /トイレ2ヶ所 /浴室1坪以上 /2階建 /南面バルコニー /複層ガラス /温水洗浄便座 /ロフト /浴室に窓 /吹抜け /高機能トイレ /全居室フローリング /天井高2.5m以上 /浄水器 | Property name 物件名 | | Edogawa-ku Hirai 6-chome, newly built single-family 江戸川区平井6丁目新築一戸建て | Price 価格 | | 44,800,000 yen 4480万円 | Floor plan 間取り | | 2LDK 2LDK | Units sold 販売戸数 | | 2 units 2戸 | Total units 総戸数 | | 2 units 2戸 | Land area 土地面積 | | 84.5 sq m ~ 85.09 sq m (measured) 84.5m2 ~ 85.09m2(実測) | Building area 建物面積 | | 92.32 sq m ~ 93.97 sq m (measured) 92.32m2 ~ 93.97m2(実測) | Driveway burden-road 私道負担・道路 | | Contact way: West 5.5m on public roads 接道:西 5.5m公道 | Completion date 完成時期(築年月) | | 2013 in late November 2013年11月下旬 | Address 住所 | | Edogawa-ku, Tokyo Hirai 6-61 東京都江戸川区平井6-61 | Traffic 交通 | | JR Sobu Line "Hirai" walk 11 minutes JR総武線「平井」歩11分 | Related links 関連リンク | | [Related Sites of this company] 【この会社の関連サイト】 | Person in charge 担当者より | | Rep Sato Yu Age: 30 Daigyokai experience: not limited to 10 years here the property, Taxes on other properties and real estate ・ Flow of dealings ・ Housing loans, Please feel free to contact us if any questions. 担当者佐藤 祐年齢:30代業界経験:10年こちらの物件に限らず、他の物件や不動産に関する税金・お取引きの流れ・住宅ローン等、不明点あればお気軽にご相談下さい。 | Contact お問い合せ先 | | TEL: 0800-603-1945 [Toll free] mobile phone ・ Also available from PHS
Caller ID is not notified
Please contact the "saw SUUMO (Sumo)"
If it does not lead, If the real estate company TEL:0800-603-1945【通話料無料】携帯電話・PHSからもご利用いただけます
発信者番号は通知されません
「SUUMO(スーモ)を見た」と問い合わせください
つながらない方、不動産会社の方は
| Building coverage, floor area ratio 建ぺい率・容積率 | | Building coverage: 60%, Volume ratio: 222% 建ぺい率:60%、容積率:222% | Time residents 入居時期 | | Consultation 相談 | Land of the right form 土地の権利形態 | | Ownership 所有権 | Structure and method of construction 構造・工法 | | 2-story wooden 木造2階建て | Use district 用途地域 | | One dwelling 1種住居 | Overview and notices その他概要・特記事項 | | Contact: Sato Yu, Building confirmation number: No. HPA-13-04440-1 other, [Facility] City gas Public Water Supply public sewage 担当者:佐藤 祐、建築確認番号:第HPA-13-04440-1号他、【設備】都市ガス 公営水道 公共下水 | Company profile 会社概要 | | <Mediation> Minister of Land, Infrastructure and Transport (4) No. 005542 (Corporation) Tokyo Metropolitan Government Building Lots and Buildings Transaction Business Association (Corporation) metropolitan area real estate Fair Trade Council member (Ltd.) House Plaza Shinozaki shop Yubinbango133-0061 Edogawa-ku, Tokyo Shinozaki-cho 2-1-20 I's flat first floor <仲介>国土交通大臣(4)第005542号(公社)東京都宅地建物取引業協会会員 (公社)首都圏不動産公正取引協議会加盟(株)ハウスプラザ篠崎店〒133-0061 東京都江戸川区篠崎町2-1-20 I'sフラット1階 |
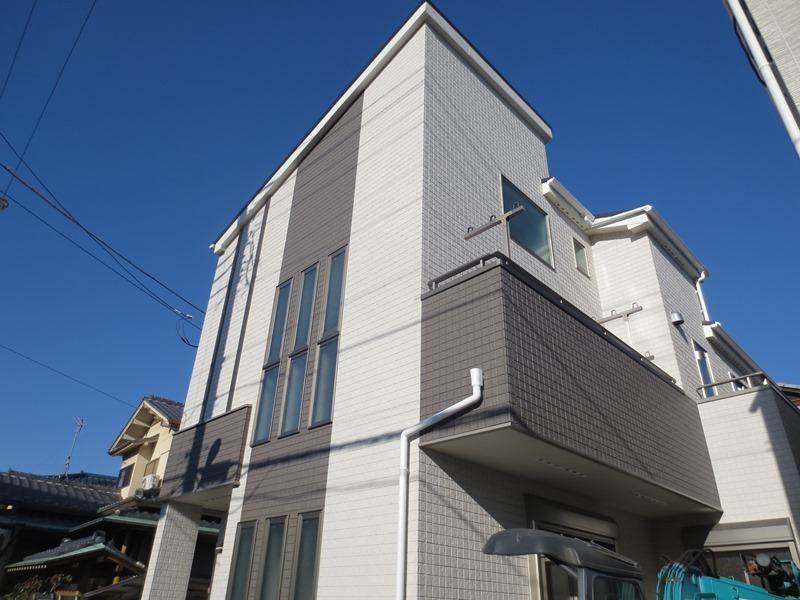 Local 1 Building (2013 November shooting)
現地1号棟(2013年11月撮影)
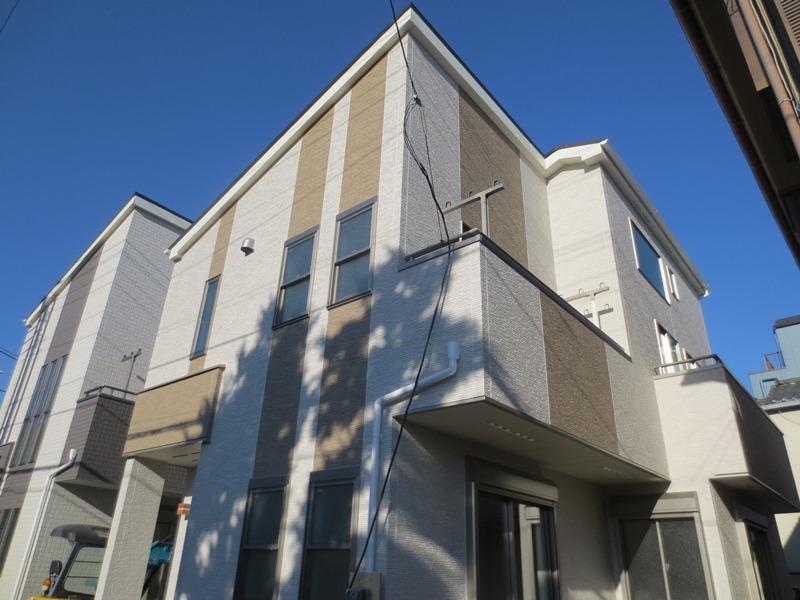 Overwhelming presence It is a two-story. Local Building 2 (December 2013) Shooting
圧倒的な存在感 2階建てです。現地2号棟(2013年12月)撮影
Livingリビング 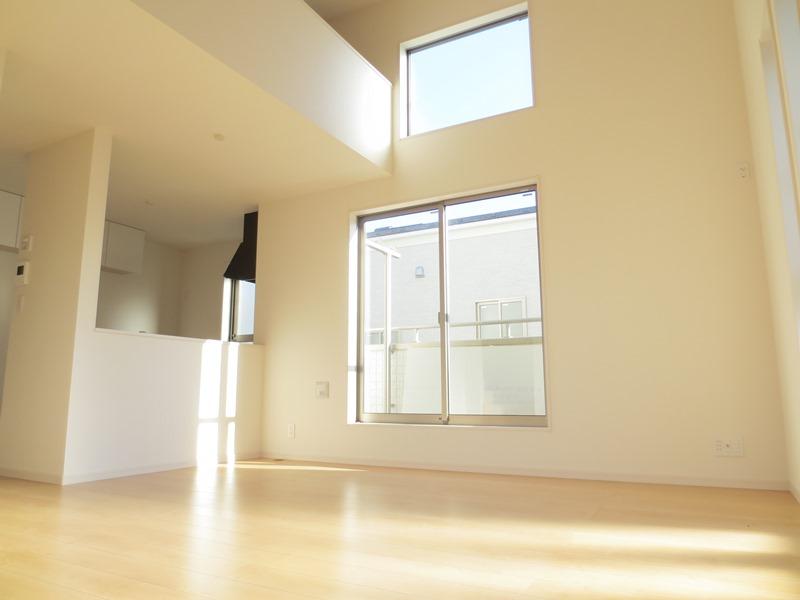 And go wide dazzling space. 1 Building LDK
広いくて眩しい空間です。1号棟 LDK
Floor plan間取り図 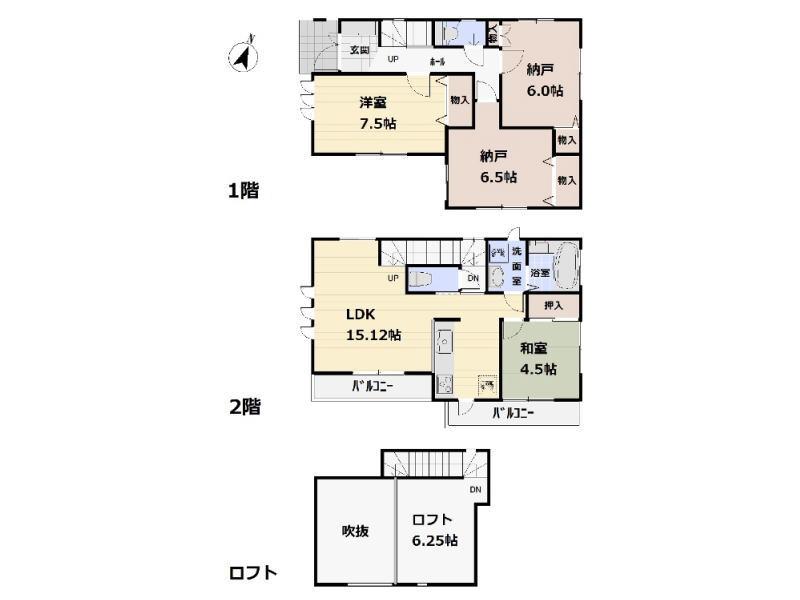 (1 Building), Price 44,800,000 yen, 2LDK+2S, Land area 84.5 sq m , Building area 93.97 sq m
(1号棟)、価格4480万円、2LDK+2S、土地面積84.5m2、建物面積93.97m2
Kitchenキッチン 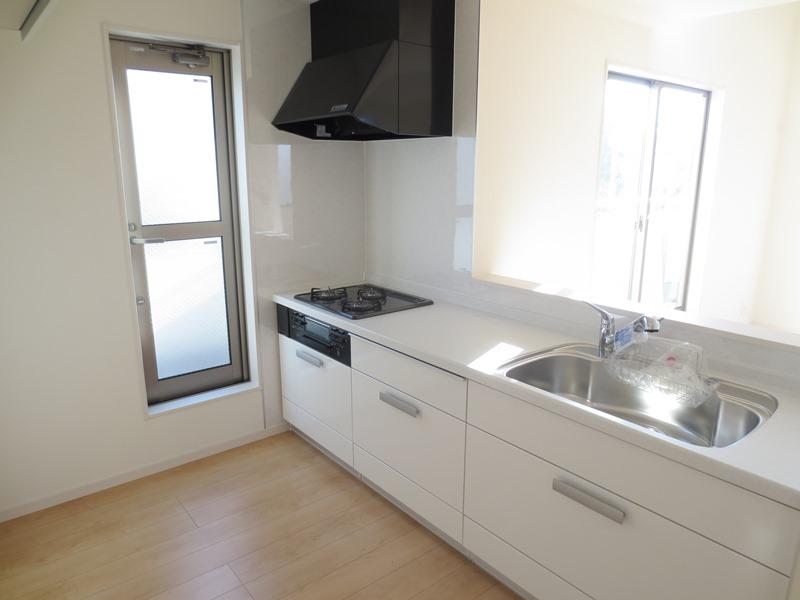 Sense of openness, , , , Is Arisugi. 1 Building Kitchen
開放感、、、、ありすぎです。1号棟 キッチン
Bathroom浴室 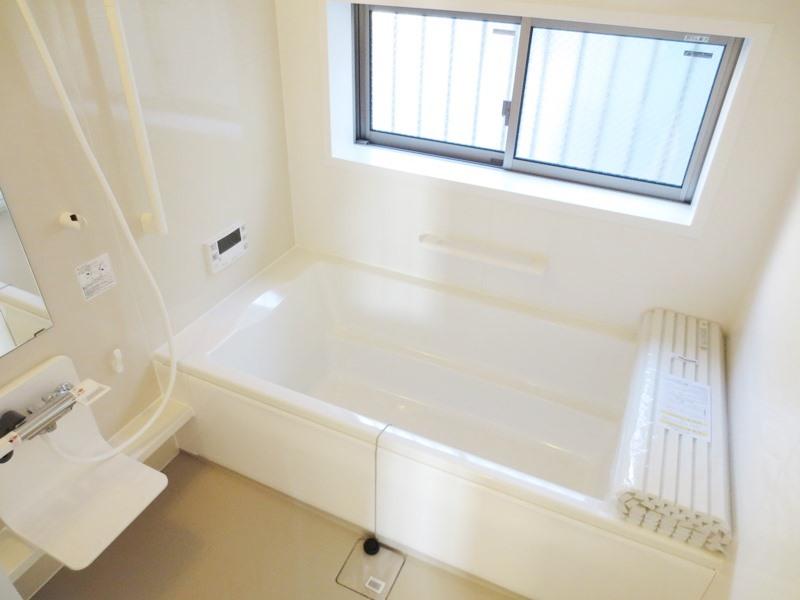 Spacious Madozuke Bathroom with heating dryer 1 Building bathroom
広々窓付 浴室暖房乾燥機付 1号棟 浴室
Non-living roomリビング以外の居室 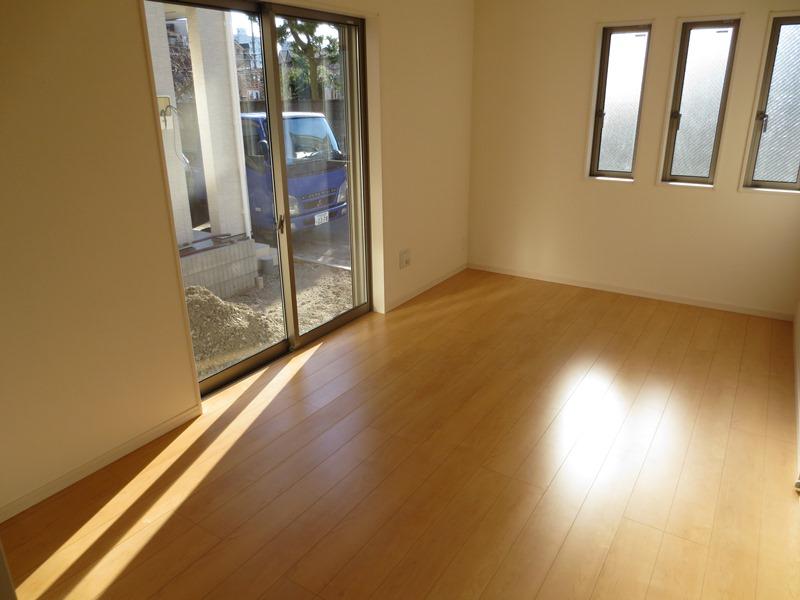 It is bright from the first floor. 1 Building 1 Kaiyoshitsu
1階から明るいですよ。1号棟 1階洋室
Local appearance photo現地外観写真 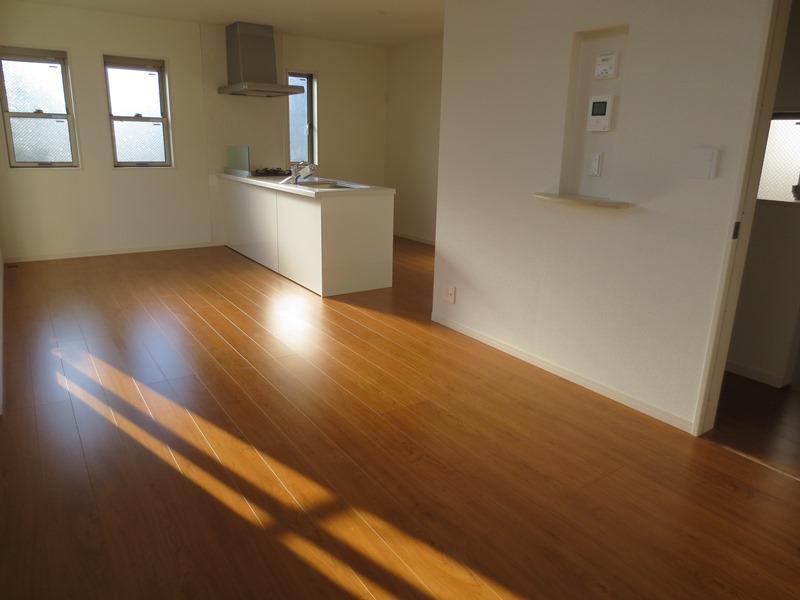 Widely good form in space Building 2 LDK
広くて形の良いスペース 2号棟 LDK
Floor plan間取り図 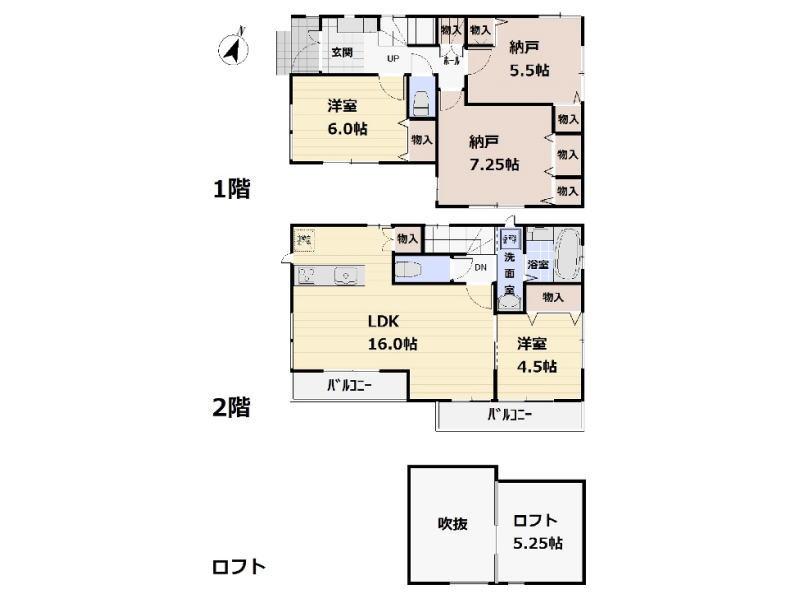 (Building 2), Price 44,800,000 yen, 2LDK+2S, Land area 85.09 sq m , Building area 92.32 sq m
(2号棟)、価格4480万円、2LDK+2S、土地面積85.09m2、建物面積92.32m2
Kitchenキッチン 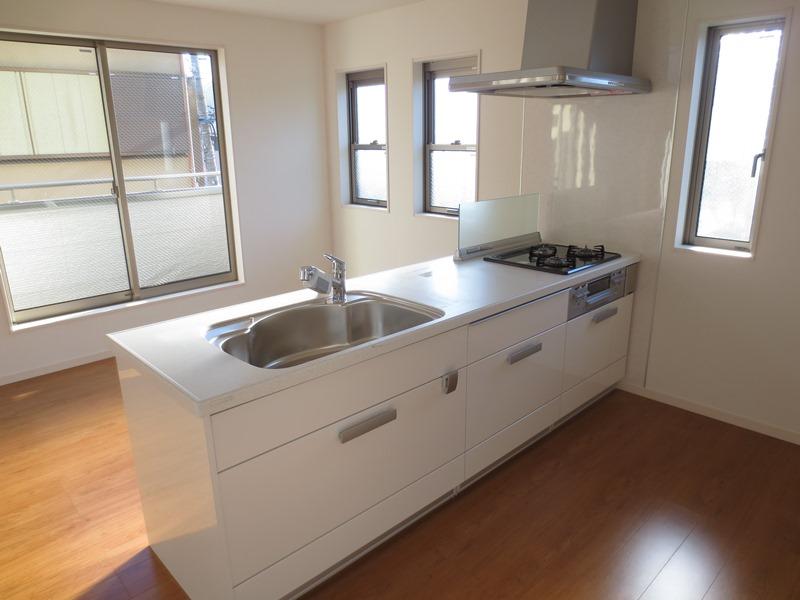 Full of sense of openness kitchen. It becomes a design to capture the light from the outside. Building 2 Kitchen
開放感あふれるキッチン。外からの明かりを取り込む設計になっております。 2号棟 キッチン
Livingリビング 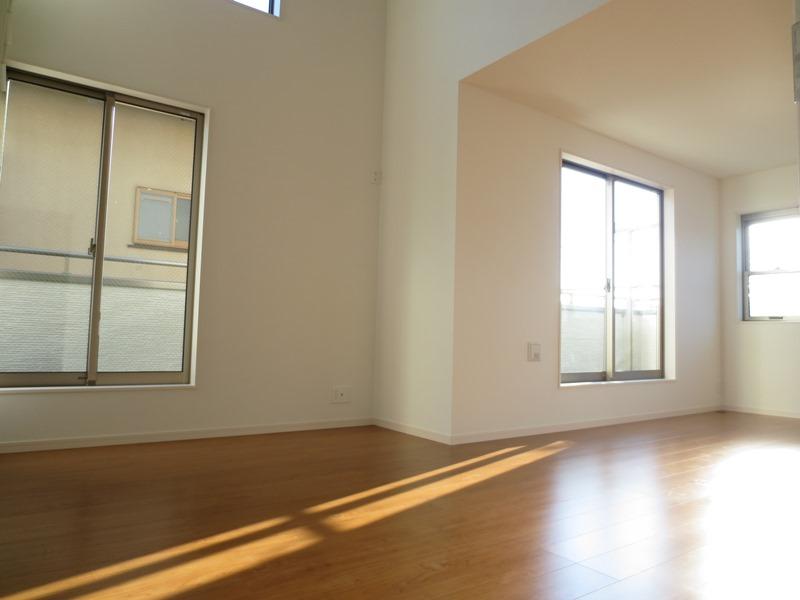 Lighting full of living. Building 2 Living
採光あふれるリビング。2号棟 リビング
Entrance玄関 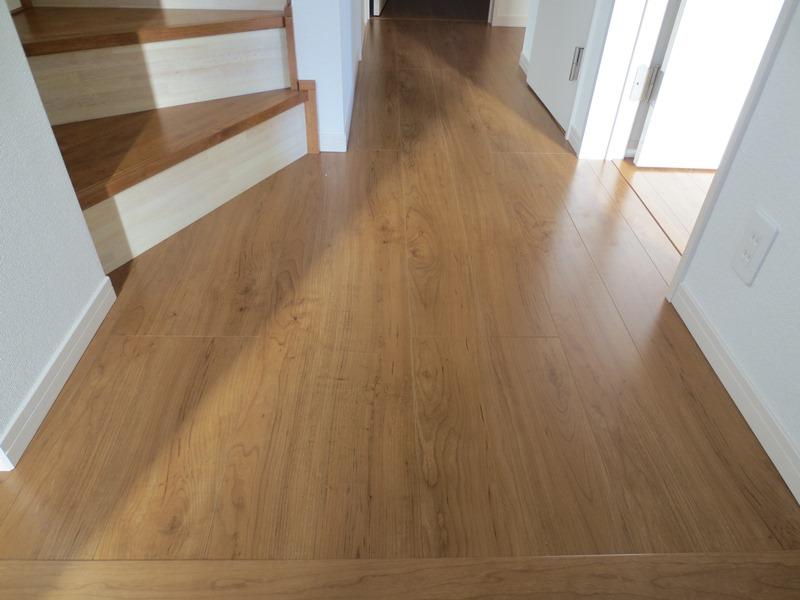 Hiroーー have entrance We will welcome the Lord and customers. The color of the flooring is also astringent. Building 2 entrance
ひろーーい玄関 主と客様をお出迎えします。フローリングの色も渋いです。2号棟 玄関
Other introspectionその他内観 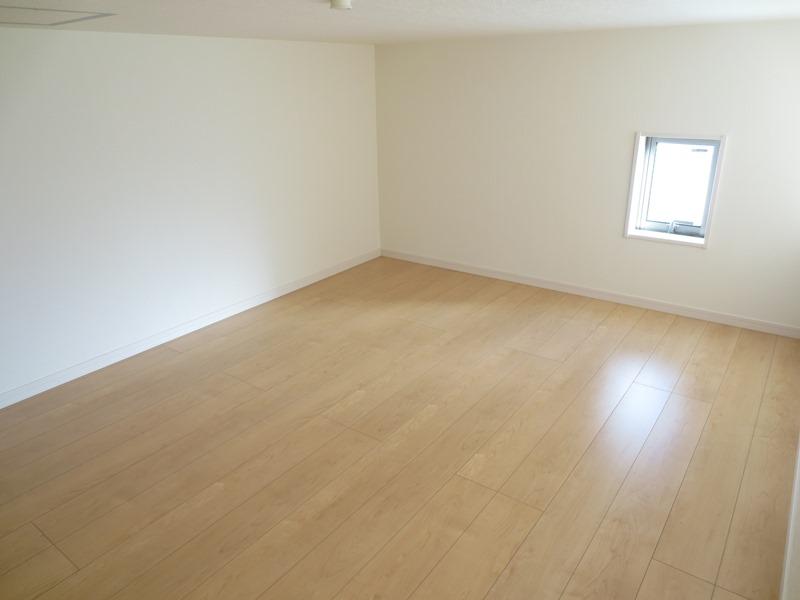 It is going to be a hideaway room for children. Also storage space is not perfect in any event. 1 Building loft
お子様の隠れ家部屋になりそうですね。いずれにしても収納スペースは申し分ないですよ。1号棟 ロフト
Toiletトイレ 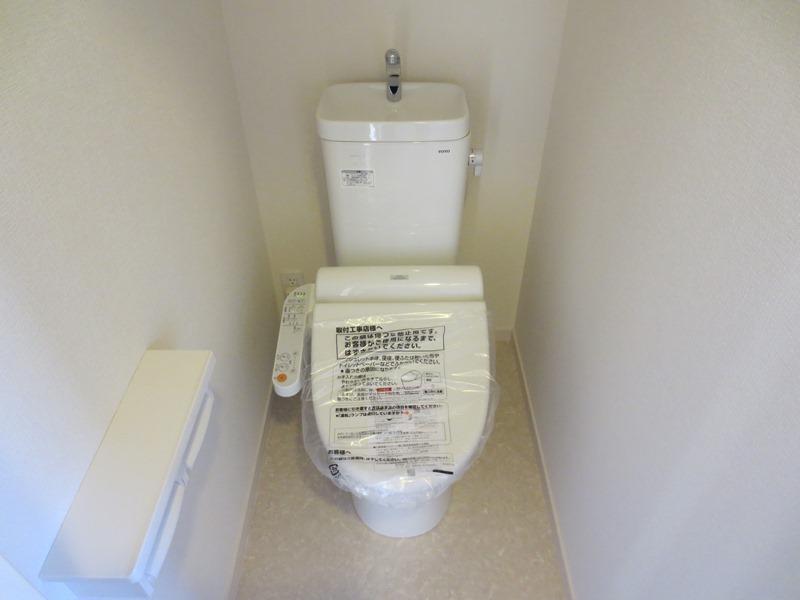 Bidet ・ Warm with your toilet You can reduce the ammonia odor because of the cushion floor. 1
ウォシュレット・ウォーム付おトイレ クッションフロアの為アンモニア臭を軽減できます。1
Wash basin, toilet洗面台・洗面所 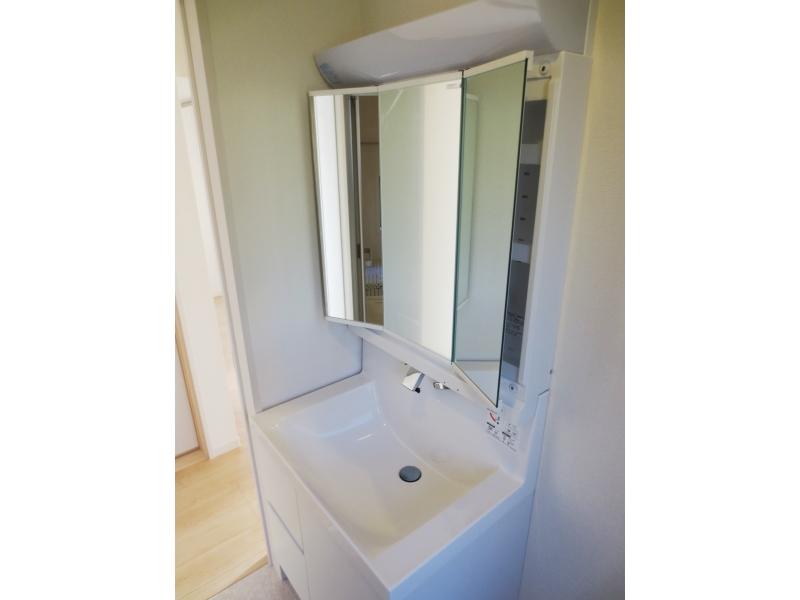 1 Building Three-sided mirror with vanity
1号棟 三面鏡付洗面化粧台
Non-living roomリビング以外の居室 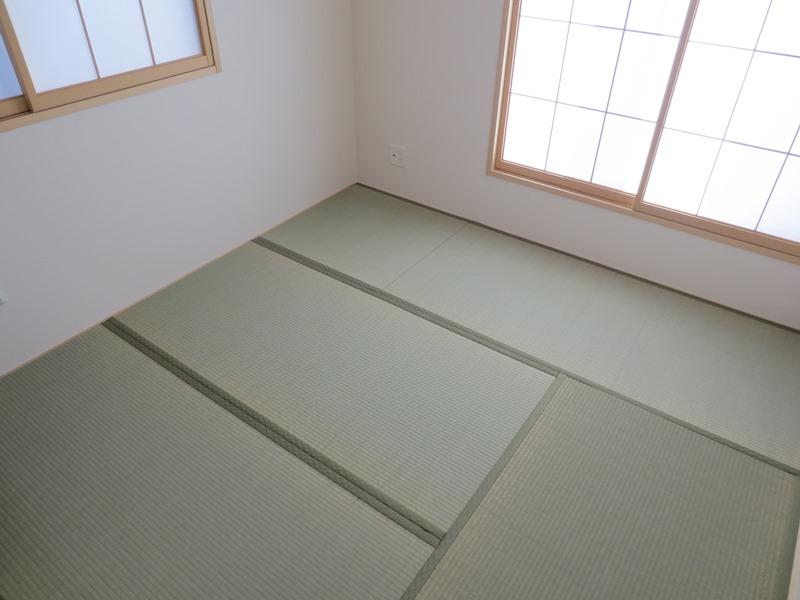 I will calm. 1 Building Japanese-style room
落ち着きますね。1号棟 和室
Receipt収納 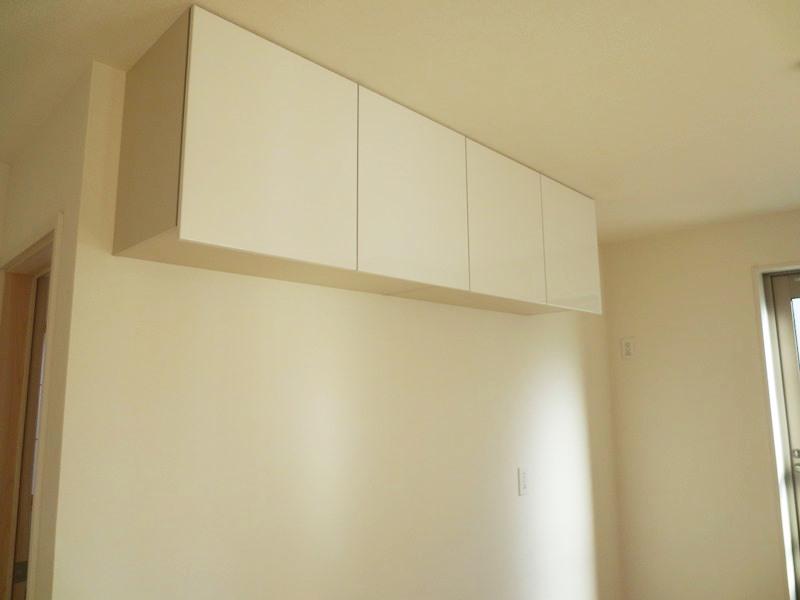 1 Building Kitchen top hanging cupboard
1号棟 キッチン上部吊り戸棚
Bathroom浴室 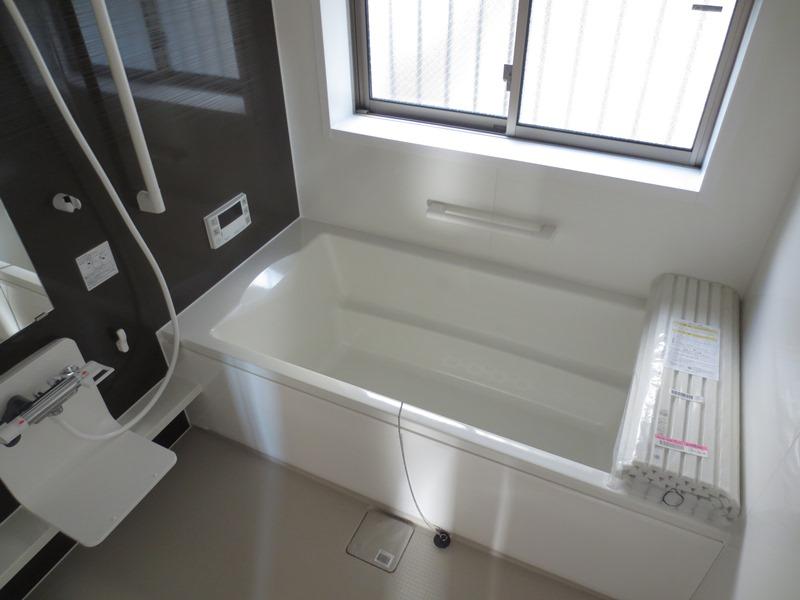 Spacious Madozuke Bathroom with heating dryer Building 2 bathroom
広々窓付 浴室暖房乾燥機付 2号棟 浴室
Non-living roomリビング以外の居室 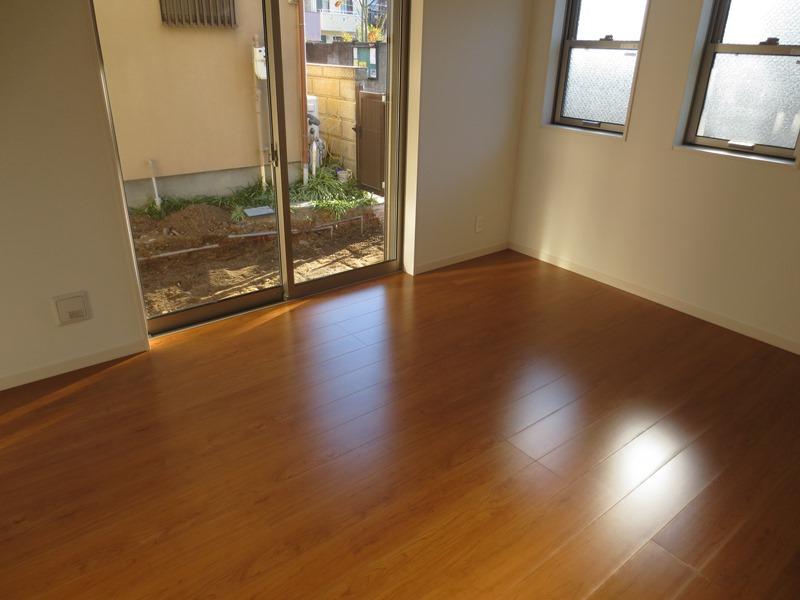 Sweep is bright because there is a window. Building 2 1 Kaiyoshitsu
掃出し窓があるので明るいです。2号棟 1階洋室
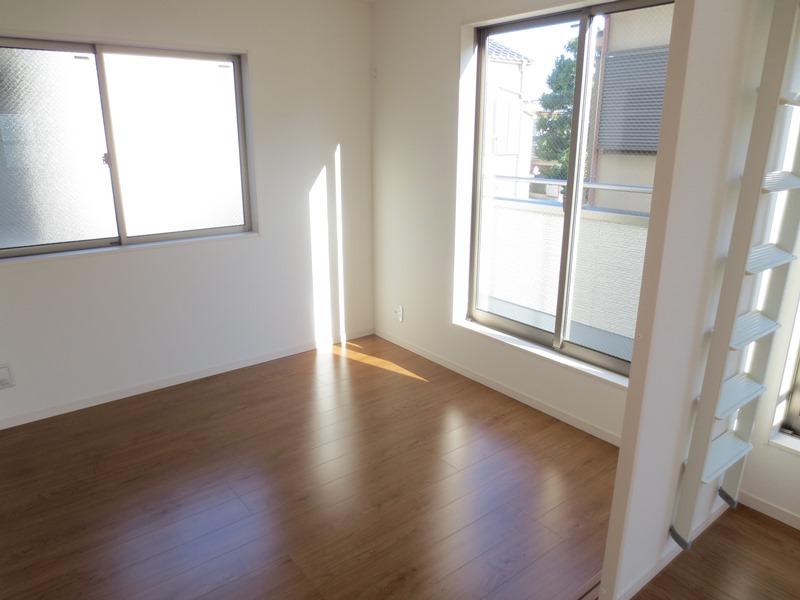 Building 2 2 Kaiyoshitsu
2号棟 2階洋室
Other introspectionその他内観 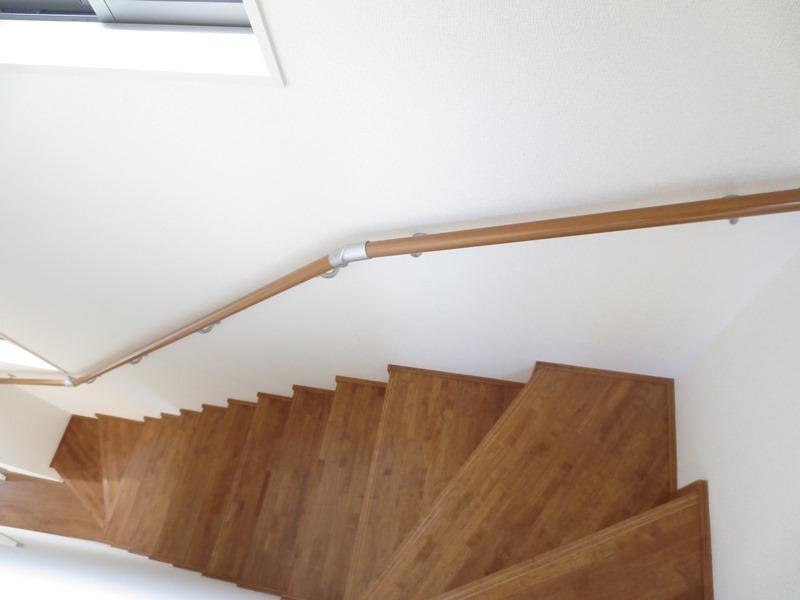 handrail Small children ・ It will be useful to those who elderly. Building 2 Stairs
手すり 小さいお子様・ご年配の方には重宝されますよ。2号棟 階段
Primary school小学校 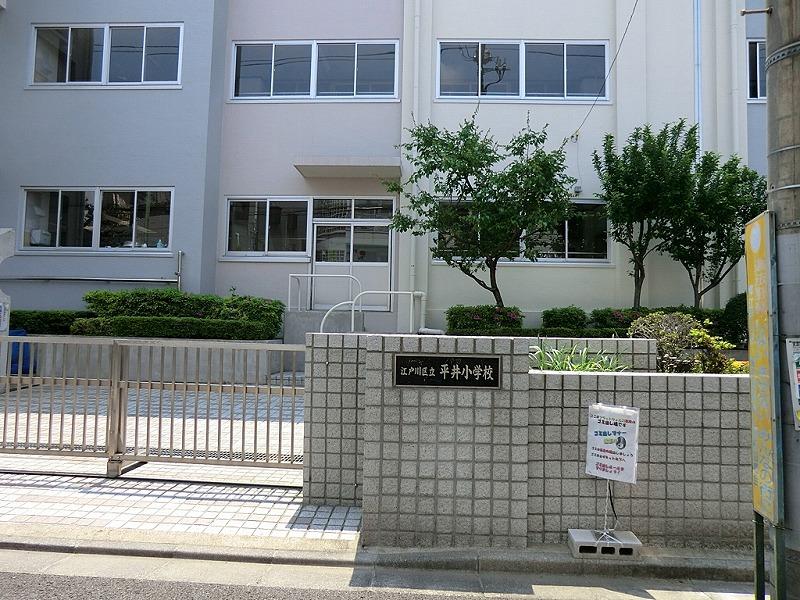 350m to Hirai elementary school
平井小学校まで350m
Junior high school中学校 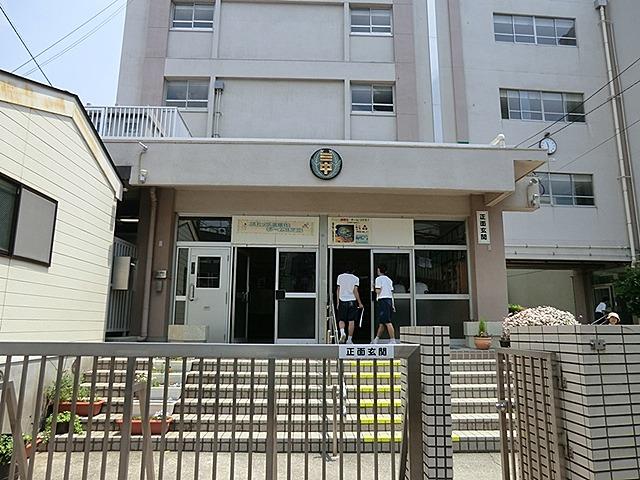 Komatsugawa 1112m to the third junior high school
小松川第三中学校まで1112m
Kindergarten ・ Nursery幼稚園・保育園 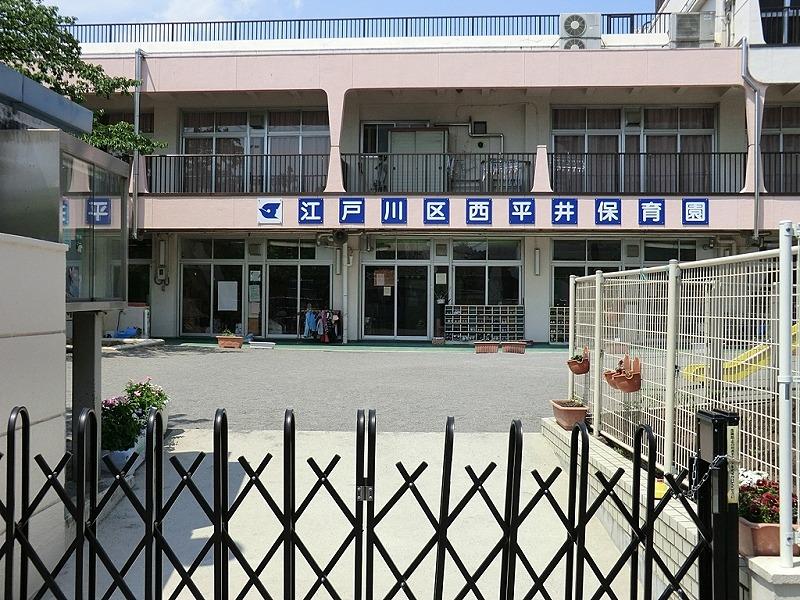 Nishihirai 391m to nursery school
西平井保育園まで391m
Hospital病院 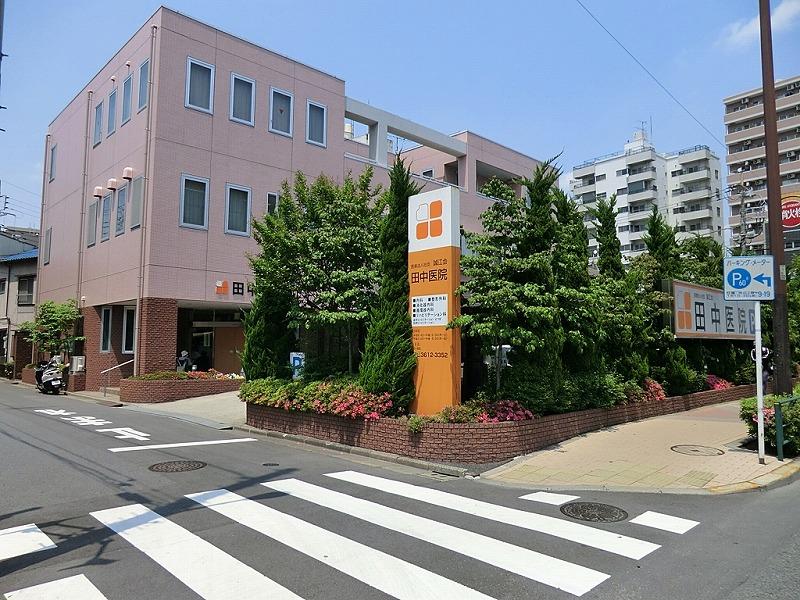 550m until Tanaka clinic
田中医院まで550m
Park公園 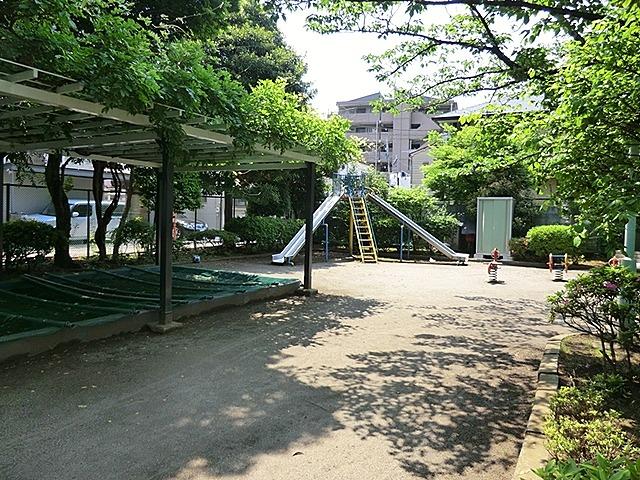 601m to Sakura Park
さくら公園まで601m
Supermarketスーパー 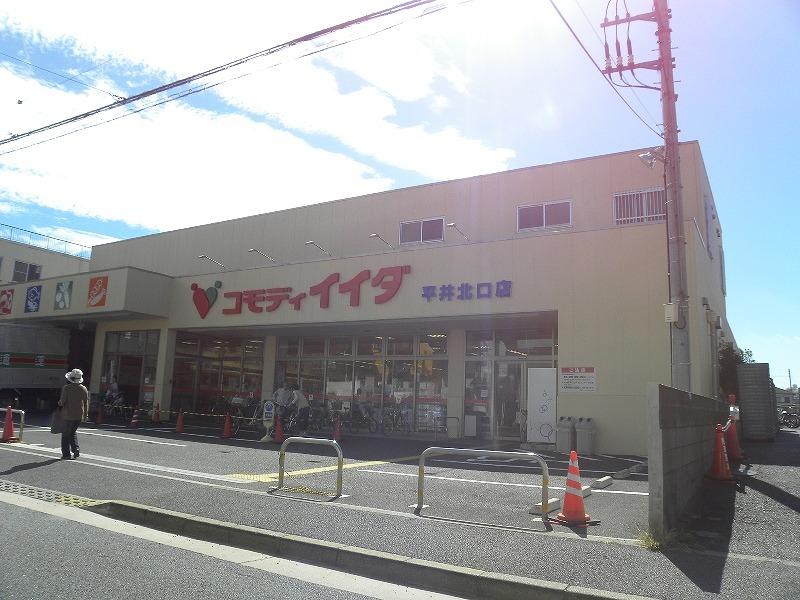 Commodities Iida up to 550m
コモディイイダまで550m
Location
| 



























