New Homes » Kanto » Tokyo » Edogawa
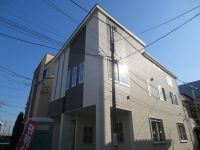 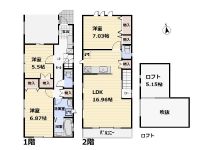
| | Edogawa-ku, Tokyo 東京都江戸川区 |
| JR Sobu Line "Koiwa" walk 20 minutes JR総武線「小岩」歩20分 |
| JR "Koiwa" station within walking distance of the newly-built 2-story is 38,800,000 yen. Moreover sale in corner lot. Living spacious 16 quires more ・ Face-to-face kitchen ・ It is Fukinuki ceiling of the south balcony. There model house. JR「小岩」駅徒歩圏内の新築2階建が3880万円。しかも角地に分譲。リビング広々16帖以上・対面キッチン・南側バルコニーの吹抜天井です。モデルハウスございます。 |
| It is bright, but not all of the rooms are Western-style notation → closet treats. There windows are two or more, Because it's a corner lot. Front road 8M public road, We have formed a traffic volume also less spacious residential area. This subdivision is flat 35S, House of a strong peace of mind to the housing performance evaluation report to be acquired → earthquake 全てのお部屋が洋室表記→納戸扱いではなく明るいです。窓が2つ以上あり、角地だからです。前面道路も8M公道、交通量も少なくゆったりとした住宅街を形成しております。当分譲地はフラット35S、住宅性能評価書取得予定→地震に強い安心のお家 |
Features pickup 特徴ピックアップ | | Construction housing performance with evaluation / Design house performance with evaluation / Corresponding to the flat-35S / Pre-ground survey / Vibration Control ・ Seismic isolation ・ Earthquake resistant / Year Available / Energy-saving water heaters / Super close / Bathroom Dryer / All room storage / Flat to the station / A quiet residential area / LDK15 tatami mats or more / Or more before road 6m / Corner lot / Washbasin with shower / Toilet 2 places / Bathroom 1 tsubo or more / 2-story / Double-glazing / Warm water washing toilet seat / loft / The window in the bathroom / Atrium / High-function toilet / All living room flooring / Or more ceiling height 2.5m / Water filter / Living stairs / Fireworks viewing / Flat terrain 建設住宅性能評価付 /設計住宅性能評価付 /フラット35Sに対応 /地盤調査済 /制震・免震・耐震 /年内入居可 /省エネ給湯器 /スーパーが近い /浴室乾燥機 /全居室収納 /駅まで平坦 /閑静な住宅地 /LDK15畳以上 /前道6m以上 /角地 /シャワー付洗面台 /トイレ2ヶ所 /浴室1坪以上 /2階建 /複層ガラス /温水洗浄便座 /ロフト /浴室に窓 /吹抜け /高機能トイレ /全居室フローリング /天井高2.5m以上 /浄水器 /リビング階段 /花火大会鑑賞 /平坦地 | Price 価格 | | 38,800,000 yen 3880万円 | Floor plan 間取り | | 3LDK 3LDK | Units sold 販売戸数 | | 1 units 1戸 | Total units 総戸数 | | 1 units 1戸 | Land area 土地面積 | | 78.06 sq m (measured) 78.06m2(実測) | Building area 建物面積 | | 96.88 sq m (measured), Among the first floor garage 8.07 sq m 96.88m2(実測)、うち1階車庫8.07m2 | Driveway burden-road 私道負担・道路 | | 21 sq m , North 8m width, West 4m width 21m2、北8m幅、西4m幅 | Completion date 完成時期(築年月) | | November 2013 2013年11月 | Address 住所 | | Edogawa-ku, Tokyo Higashikoiwa 1 東京都江戸川区東小岩1 | Traffic 交通 | | JR Sobu Line "Koiwa" walk 20 minutes JR総武線「小岩」歩20分 | Related links 関連リンク | | [Related Sites of this company] 【この会社の関連サイト】 | Person in charge 担当者より | | Rep Sato Yu Age: 30 Daigyokai experience: not limited to 10 years here the property, Taxes on other properties and real estate ・ Flow of dealings ・ Housing loans, Please feel free to contact us if any questions. 担当者佐藤 祐年齢:30代業界経験:10年こちらの物件に限らず、他の物件や不動産に関する税金・お取引きの流れ・住宅ローン等、不明点あればお気軽にご相談下さい。 | Contact お問い合せ先 | | TEL: 0800-603-1945 [Toll free] mobile phone ・ Also available from PHS
Caller ID is not notified
Please contact the "saw SUUMO (Sumo)"
If it does not lead, If the real estate company TEL:0800-603-1945【通話料無料】携帯電話・PHSからもご利用いただけます
発信者番号は通知されません
「SUUMO(スーモ)を見た」と問い合わせください
つながらない方、不動産会社の方は
| Building coverage, floor area ratio 建ぺい率・容積率 | | 70% ・ 150% 70%・150% | Time residents 入居時期 | | Consultation 相談 | Land of the right form 土地の権利形態 | | Ownership 所有権 | Structure and method of construction 構造・工法 | | Wooden 2-story 木造2階建 | Use district 用途地域 | | One middle and high 1種中高 | Overview and notices その他概要・特記事項 | | Contact: Sato Yu, Facilities: Public Water Supply, This sewage, City gas, Building confirmation number: No. HPA-13-04166-1 担当者:佐藤 祐、設備:公営水道、本下水、都市ガス、建築確認番号:第HPA-13-04166-1号 | Company profile 会社概要 | | <Mediation> Minister of Land, Infrastructure and Transport (4) No. 005542 (Corporation) Tokyo Metropolitan Government Building Lots and Buildings Transaction Business Association (Corporation) metropolitan area real estate Fair Trade Council member (Ltd.) House Plaza Shinozaki shop Yubinbango133-0061 Edogawa-ku, Tokyo Shinozaki-cho 2-1-20 I's flat first floor <仲介>国土交通大臣(4)第005542号(公社)東京都宅地建物取引業協会会員 (公社)首都圏不動産公正取引協議会加盟(株)ハウスプラザ篠崎店〒133-0061 東京都江戸川区篠崎町2-1-20 I'sフラット1階 |
Local appearance photo現地外観写真 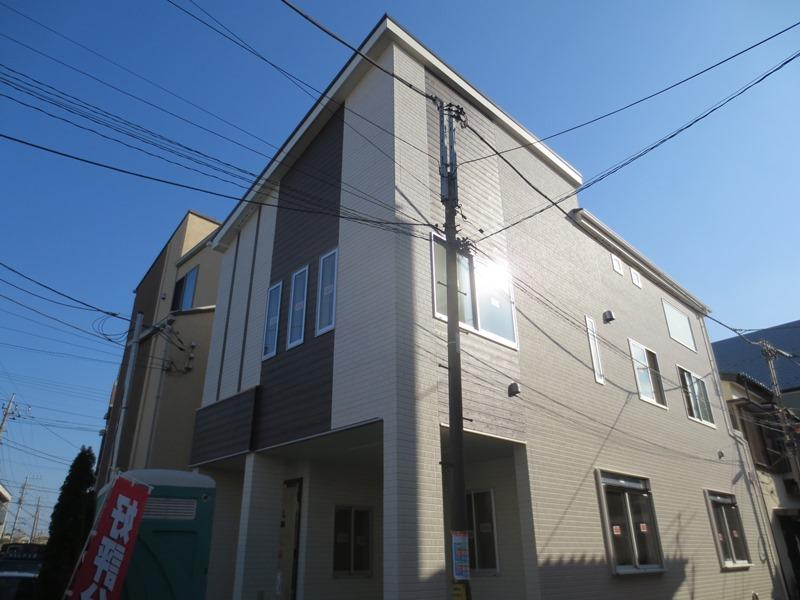 Bright house for the corner lot. You can also check important structural parts per under construction. Local (12 May 2013) Shooting
角地の為明るいお家。建築中につき大事な構造部分もご確認頂けます。現地(2013年12月)撮影
Floor plan間取り図 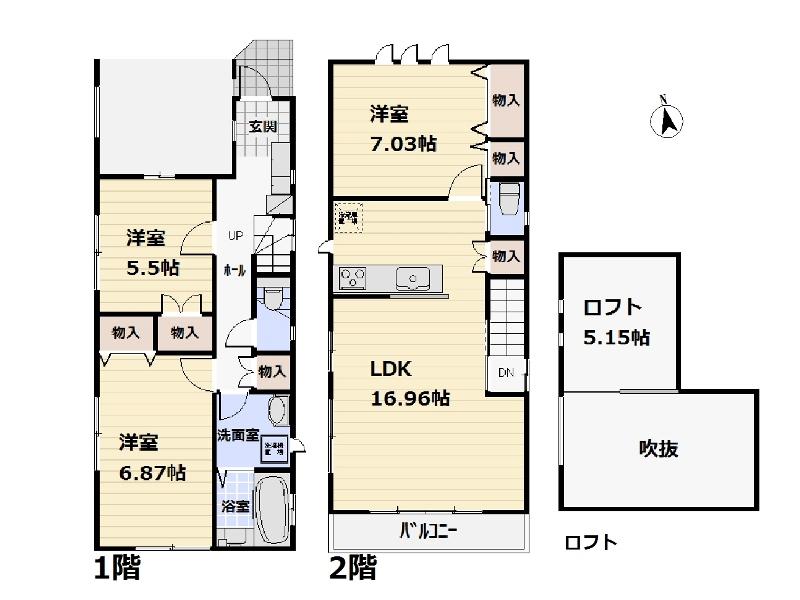 38,800,000 yen, 3LDK, Land area 78.06 sq m , Building area 96.88 sq m
3880万円、3LDK、土地面積78.06m2、建物面積96.88m2
Primary school小学校 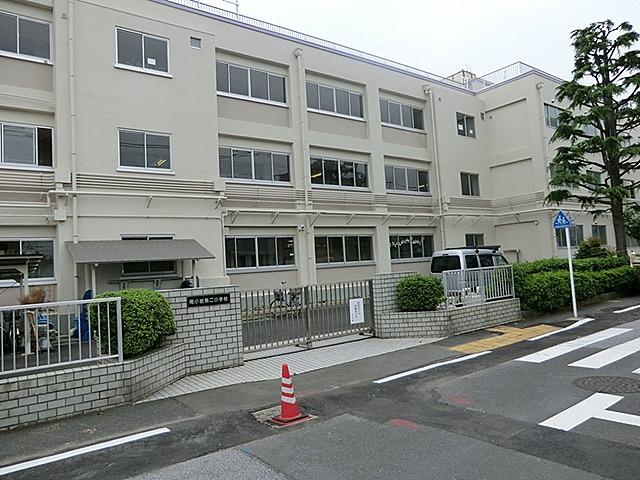 Minamikoiwa 412m until the second elementary school
南小岩第二小学校まで412m
Junior high school中学校 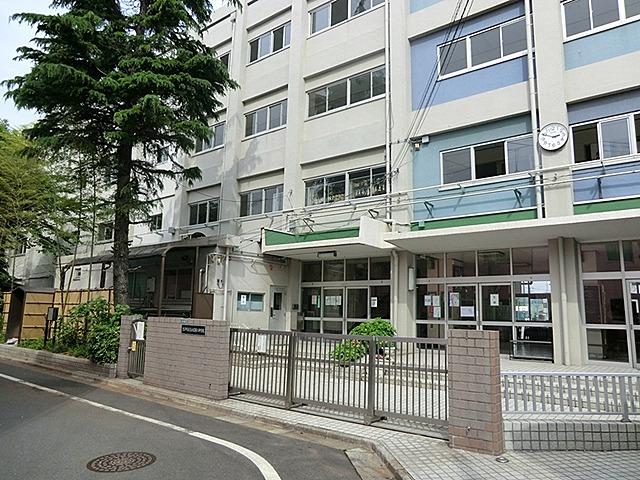 Koiwa 253m until the second junior high school
小岩第二中学校まで253m
Supermarketスーパー 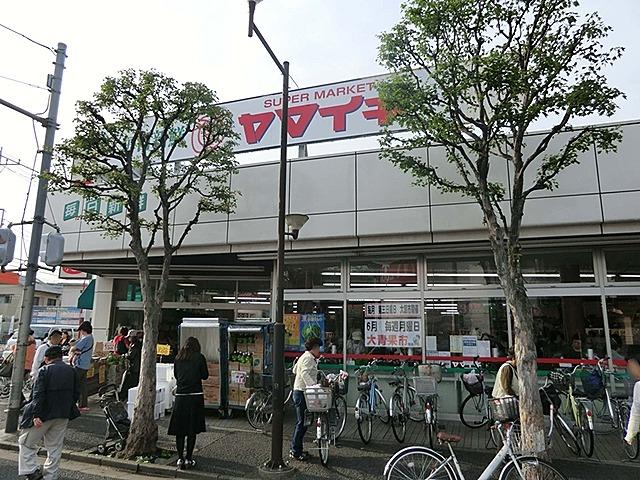 Yamaichi until Koiwa shop 390m
ヤマイチ小岩店まで390m
Park公園 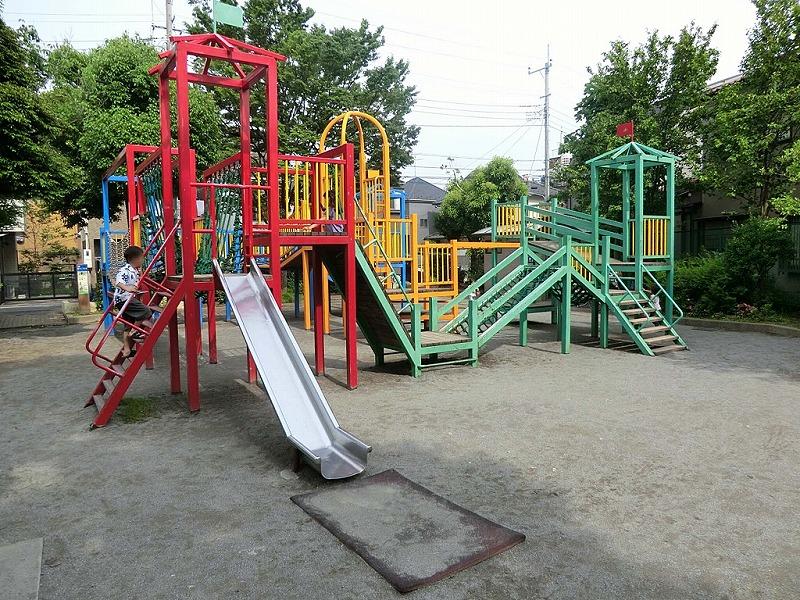 Higashikoiwa 204m until chome park
東小岩二丁目公園まで204m
Hospital病院 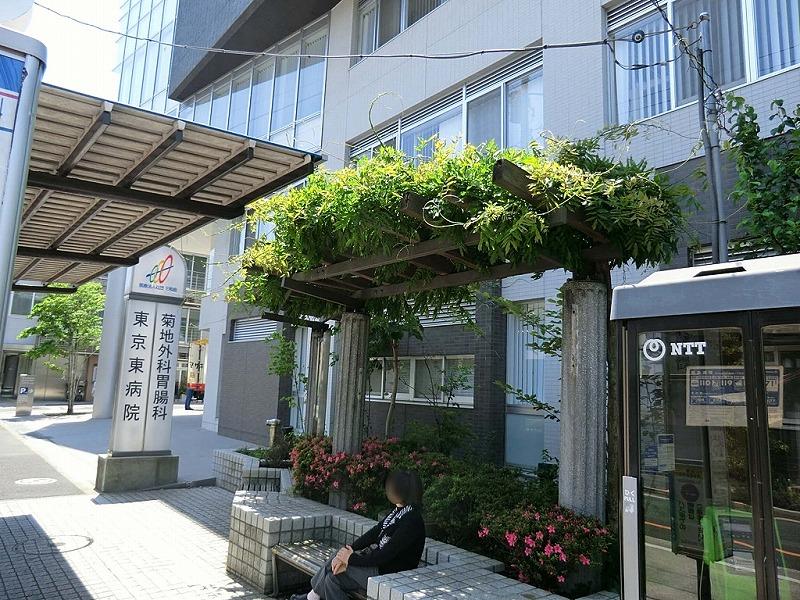 936m to Tokyo Hospital East
東京東病院まで936m
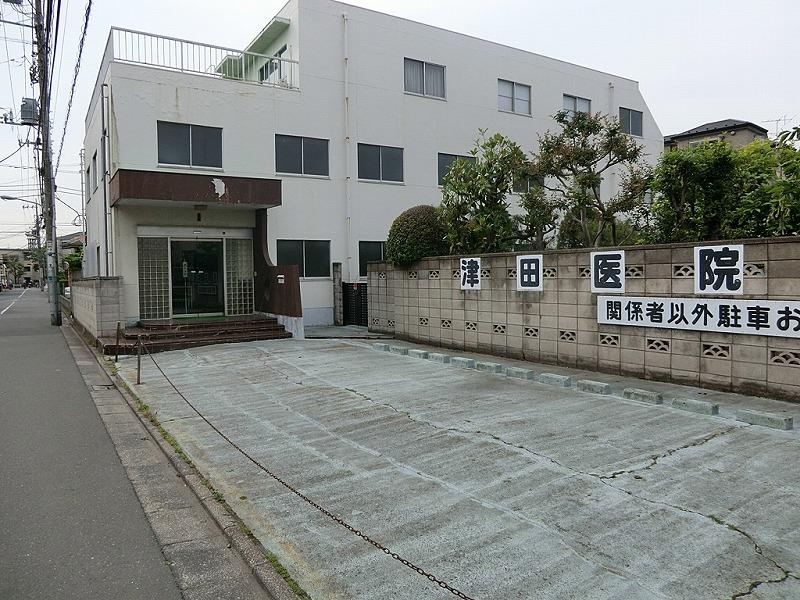 260m to Tsuda clinic
津田医院まで260m
Drug storeドラッグストア 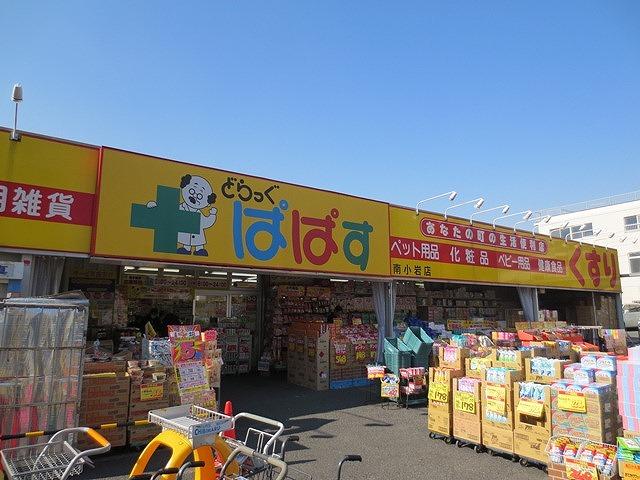 To drag Papas 446m
どらっぐぱぱすまで446m
Kindergarten ・ Nursery幼稚園・保育園 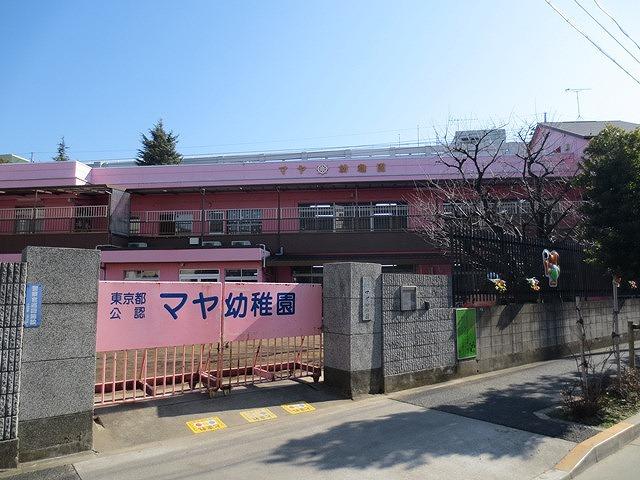 333m to Maya kindergarten
マヤ幼稚園まで333m
Location
|











