2013December
27,800,000 yen, 3DK, 55.64 sq m
New Homes » Kanto » Tokyo » Edogawa
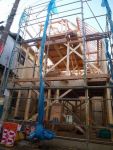 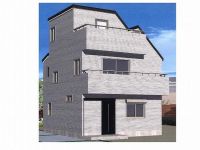
| | Edogawa-ku, Tokyo 東京都江戸川区 |
| Toei Shinjuku Line "Ichinoe" walk 13 minutes 都営新宿線「一之江」歩13分 |
Features pickup 特徴ピックアップ | | Pre-ground survey / Super close / System kitchen / Bathroom Dryer / Yang per good / All room storage / Flat to the station / A quiet residential area / Washbasin with shower / Double-glazing / Warm water washing toilet seat / Underfloor Storage / The window in the bathroom / TV monitor interphone / Leafy residential area / All living room flooring / Dish washing dryer / Water filter / Three-story or more / City gas / BS ・ CS ・ CATV / Flat terrain 地盤調査済 /スーパーが近い /システムキッチン /浴室乾燥機 /陽当り良好 /全居室収納 /駅まで平坦 /閑静な住宅地 /シャワー付洗面台 /複層ガラス /温水洗浄便座 /床下収納 /浴室に窓 /TVモニタ付インターホン /緑豊かな住宅地 /全居室フローリング /食器洗乾燥機 /浄水器 /3階建以上 /都市ガス /BS・CS・CATV /平坦地 | Price 価格 | | 27,800,000 yen 2780万円 | Floor plan 間取り | | 3DK 3DK | Units sold 販売戸数 | | 1 units 1戸 | Total units 総戸数 | | 1 units 1戸 | Land area 土地面積 | | 37.37 sq m (measured) 37.37m2(実測) | Building area 建物面積 | | 55.64 sq m (measured) 55.64m2(実測) | Driveway burden-road 私道負担・道路 | | 9.98 sq m , East 4m width (contact the road width 5.4m) 9.98m2、東4m幅(接道幅5.4m) | Completion date 完成時期(築年月) | | December 2013 2013年12月 | Address 住所 | | Edogawa-ku, Tokyo Ichinoe 5 東京都江戸川区一之江5 | Traffic 交通 | | Toei Shinjuku Line "Ichinoe" walk 13 minutes 都営新宿線「一之江」歩13分
| Person in charge 担当者より | | [Regarding this property.] It is a living environment enhancement 【この物件について】生活環境充実です | Contact お問い合せ先 | | New Asia Shoji (Ltd.) TEL: 0800-603-9455 [Toll free] mobile phone ・ Also available from PHS
Caller ID is not notified
Please contact the "saw SUUMO (Sumo)"
If it does not lead, If the real estate company 新亜商事(株)TEL:0800-603-9455【通話料無料】携帯電話・PHSからもご利用いただけます
発信者番号は通知されません
「SUUMO(スーモ)を見た」と問い合わせください
つながらない方、不動産会社の方は
| Building coverage, floor area ratio 建ぺい率・容積率 | | 60% ・ 150% 60%・150% | Time residents 入居時期 | | Consultation 相談 | Land of the right form 土地の権利形態 | | Ownership 所有権 | Structure and method of construction 構造・工法 | | Wooden three-story 木造3階建 | Use district 用途地域 | | One middle and high 1種中高 | Other limitations その他制限事項 | | Landscape district 景観地区 | Overview and notices その他概要・特記事項 | | Facilities: Public Water Supply, This sewage, City gas, Building confirmation number: No. 13UD13C Ken 00961, Parking: No 設備:公営水道、本下水、都市ガス、建築確認番号:第13UD13C建00961号、駐車場:無 | Company profile 会社概要 | | <Seller> Governor of Tokyo (1) Article 090 792 Issue New Asia Shoji Co., Ltd. Yubinbango136-0071 Koto-ku, Tokyo Kameido 1-8-21 <売主>東京都知事(1)第090792号新亜商事(株)〒136-0071 東京都江東区亀戸1-8-21 |
Local appearance photo現地外観写真 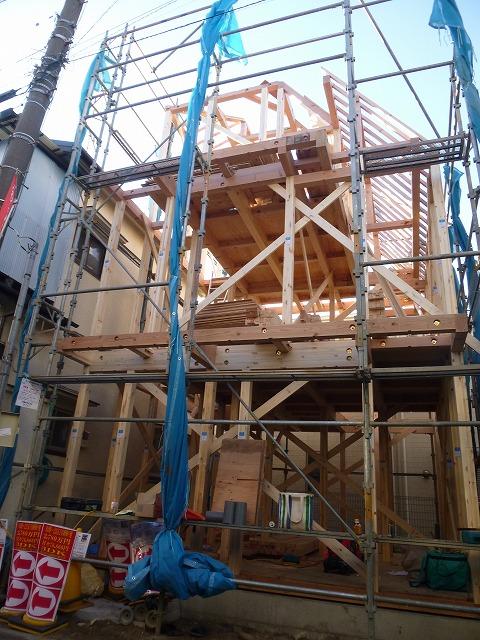 Local (11 May 2013) has decided shooting completion of framework
現地(2013年11月)撮影上棟いたしました
Rendering (appearance)完成予想図(外観) 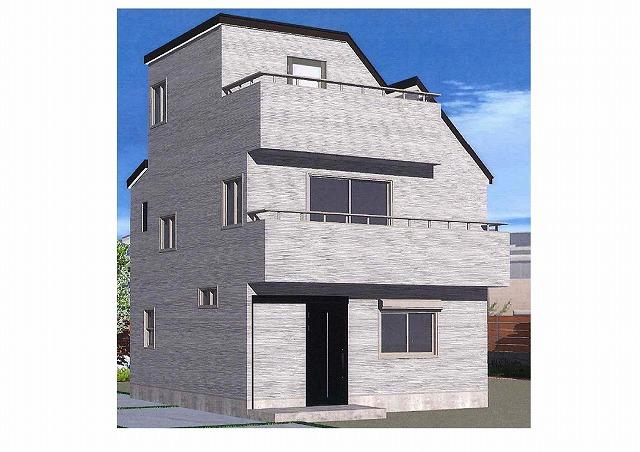 Rendering Perth
完成予想パース
Floor plan間取り図 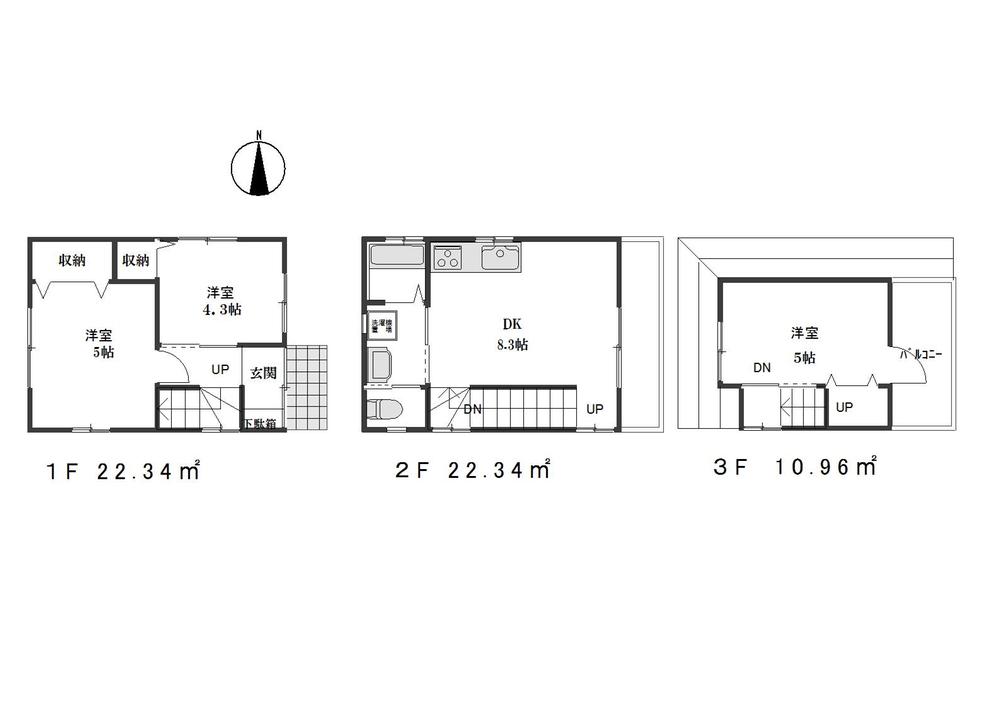 27,800,000 yen, 3DK, Land area 37.37 sq m , Building area 55.64 sq m 1F: Western-style 4.3 Pledge, Western-style 5 Pledge 2F: DK8.3 Pledge 3F: 5 Pledge
2780万円、3DK、土地面積37.37m2、建物面積55.64m2 1F:洋室4.3帖、洋室5帖 2F:DK8.3帖 3F:5帖
Bathroom浴室 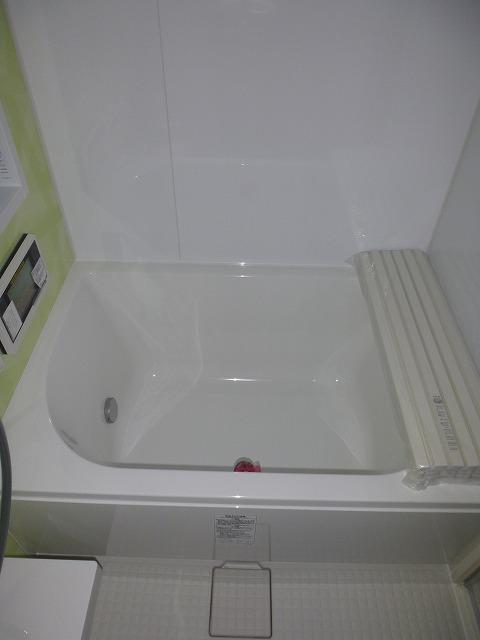 Example of construction
施工例
Kitchenキッチン 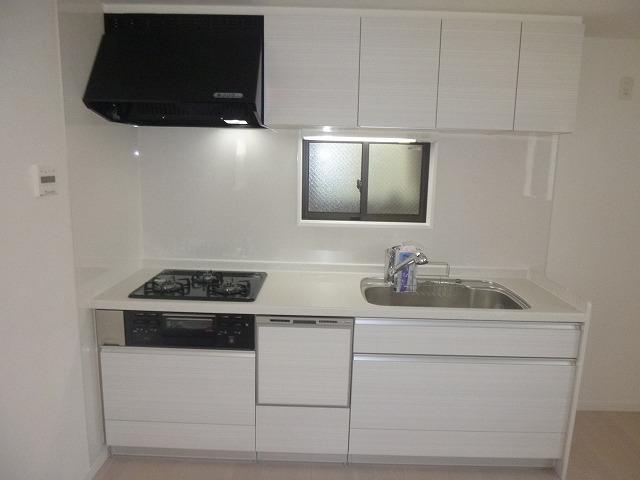 Example of construction
施工例
Non-living roomリビング以外の居室 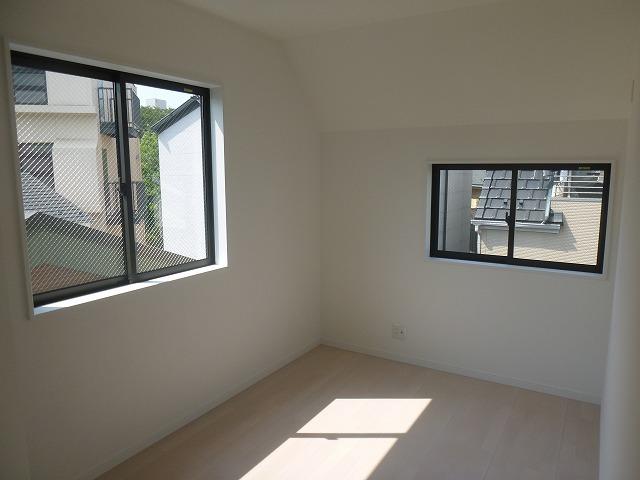 Example of construction
施工例
Location
|







