Investing in Japanese real estate
New Homes » Kanto » Tokyo » Edogawa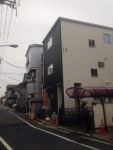 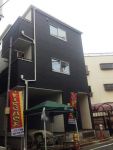
Local photos, including front road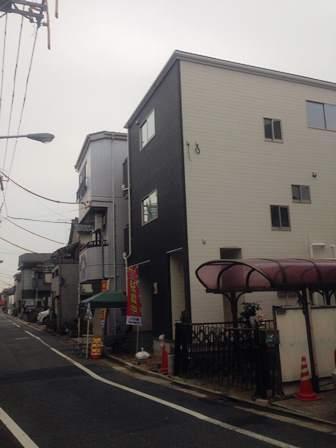 Local (11 May 2013) Shooting 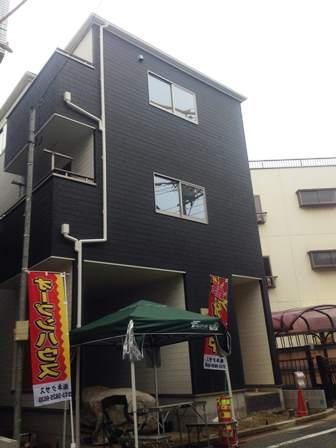 Local appearance photo Floor plan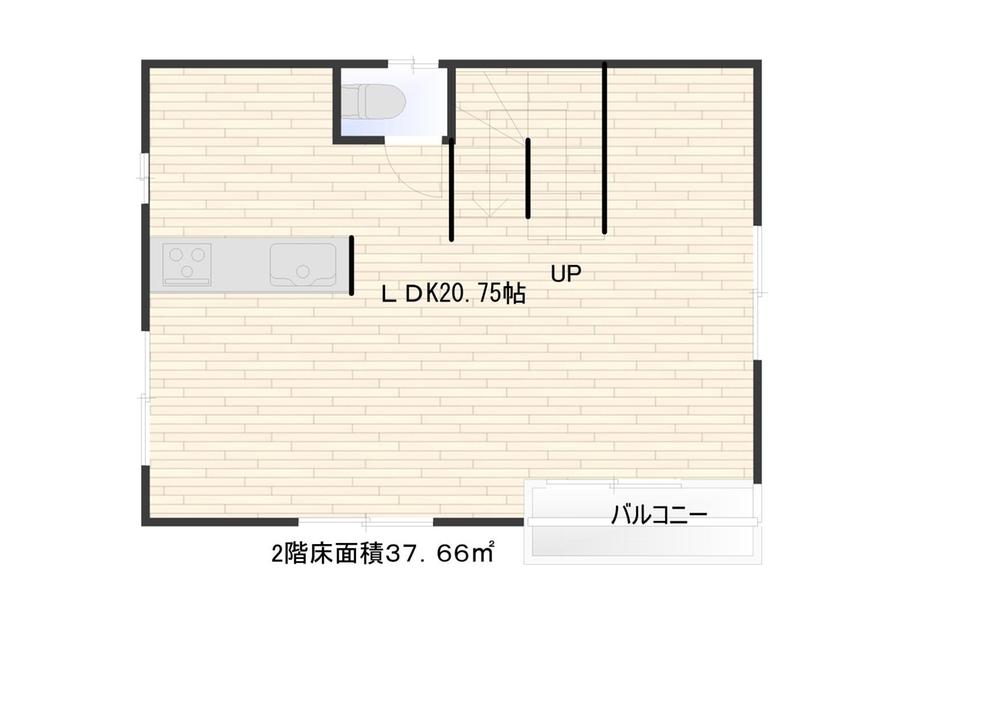 36,800,000 yen, 4LDK, Land area 67.31 sq m , Building area 111.77 sq m large LDK 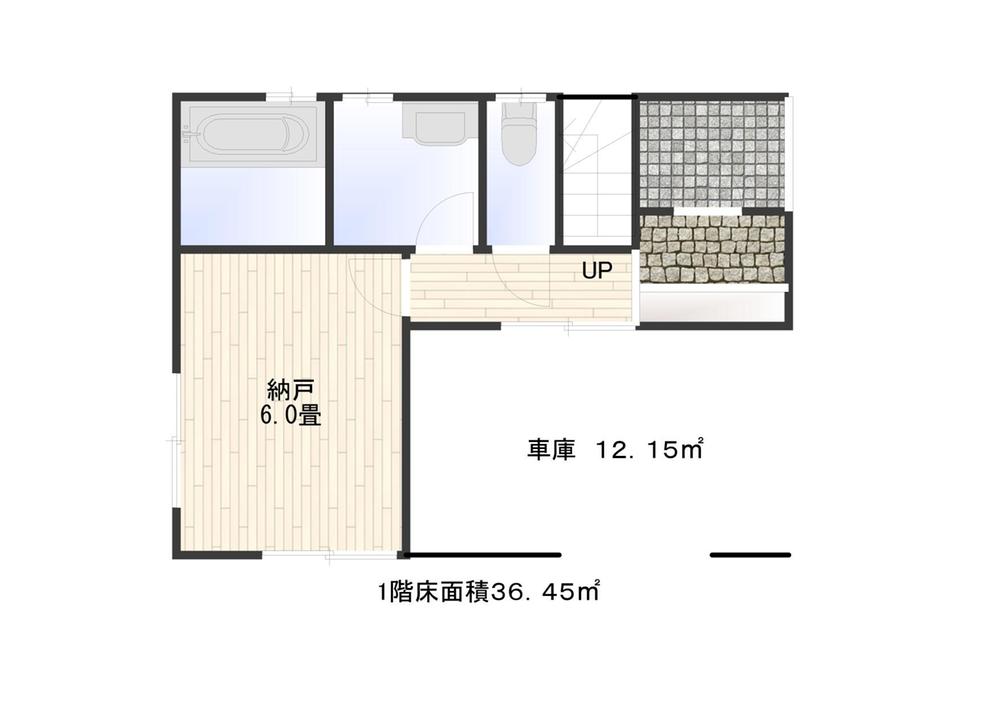 36,800,000 yen, 4LDK, Land area 67.31 sq m , Building area 111.77 sq m 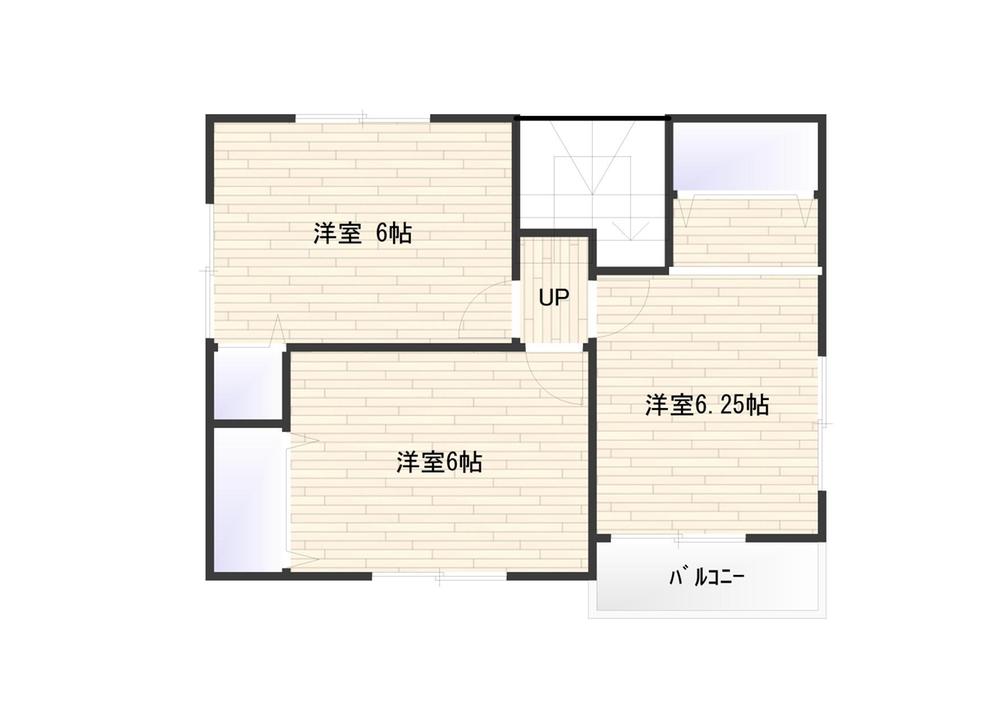 36,800,000 yen, 4LDK, Land area 67.31 sq m , Building area 111.77 sq m Non-living room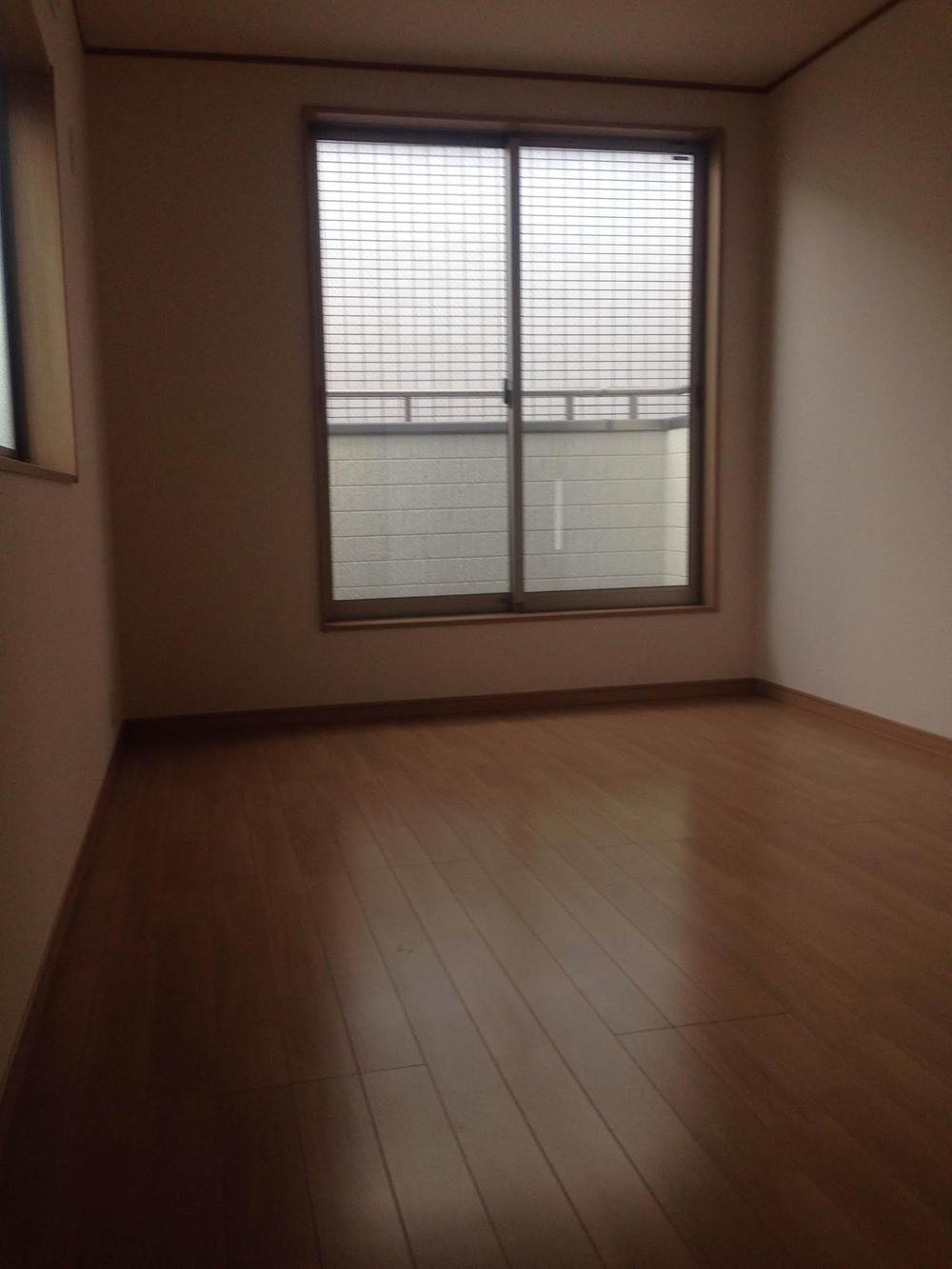 Indoor (12 May 2013) Shooting Other Equipment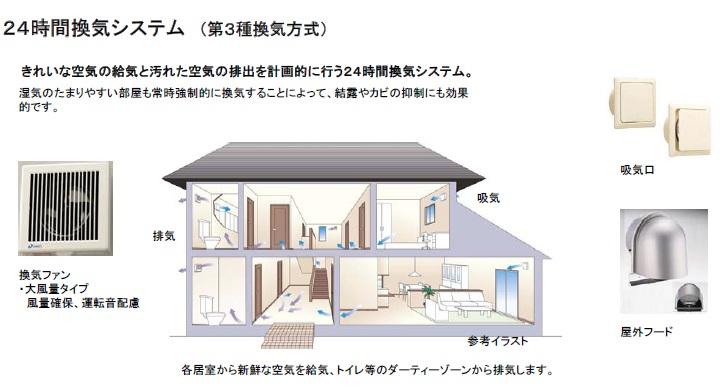 Clean air 24-hour ventilation system which performs plan to the discharge of the supply air and dirty air. By moisture easily accumulate room also forced ventilation at all times, It is also effective in the suppression of condensation and mold. Construction ・ Construction method ・ specification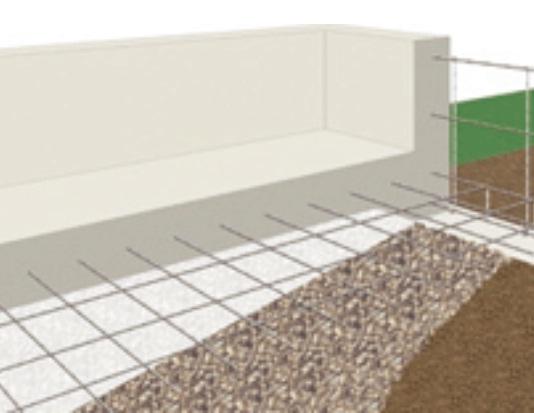 Standard adopted "rebar-filled concrete mat foundation" to the foundation in this property. The base portion is Haisuji the 13mm rebar in a grid pattern in 200mm pitch, It made by pouring concrete. Because solid foundation to cover the basis of the whole ground, It can be transmitted to the ground by dispersing a load of the building, It is possible to improve the durability and earthquake resistance against immobility subsidence. or, Because under the floor over the entire surface is concrete will also be moisture-proof measures. 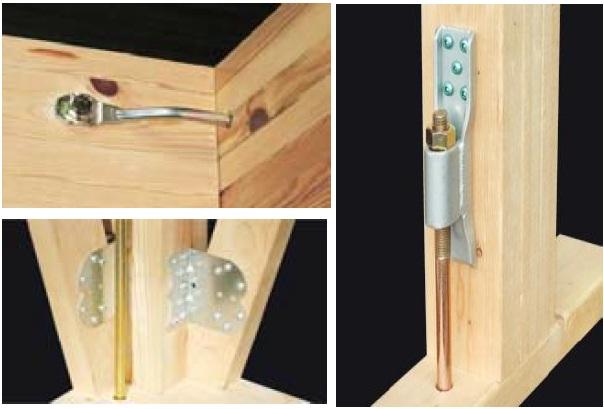 Adopt a "seismic hardware" is at the junction anchoring the structure material. Foundation ・ Foundation ・ Select the right man in the right place seismic hardware for each joint, such as pillars, Firmly Tightened the structure. Prevent the building of distortion and collapse from the shaking caused by an earthquake, It has extended the durability of the whole house. 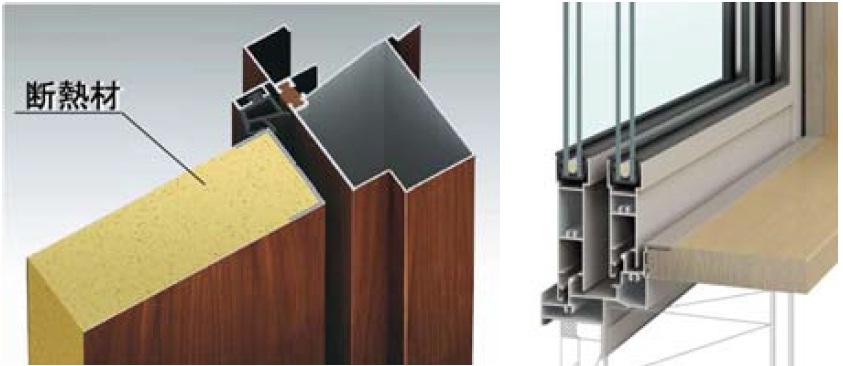 Residential insulation performance will depend largely on the performance of the opening. Door that has been adopted in this property is the thermal insulation specifications to frame. Also, The window glass, Greatly solar heat and ultraviolet light to adopt a thermal barrier Low-e double glass that can be cut, To achieve a reduction of good indoor environment and the heating and cooling load. 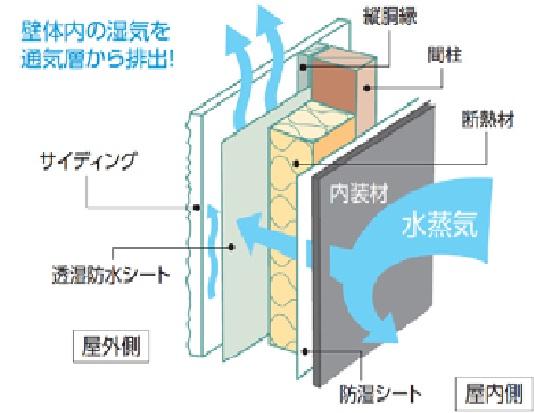 In this listing is, Using a ceramic system of siding on the outer wall finish, Has adopted the "outer wall ventilation method" in which a ventilation space between the wall and the outer wall coverings. This, The moisture of the wall inside the body can be efficiently released into the outside air, To suppress the internal condensation, You can improve the durability. In the summer, The ventilation of the air layer, You can also expect the thermal barrier effect. 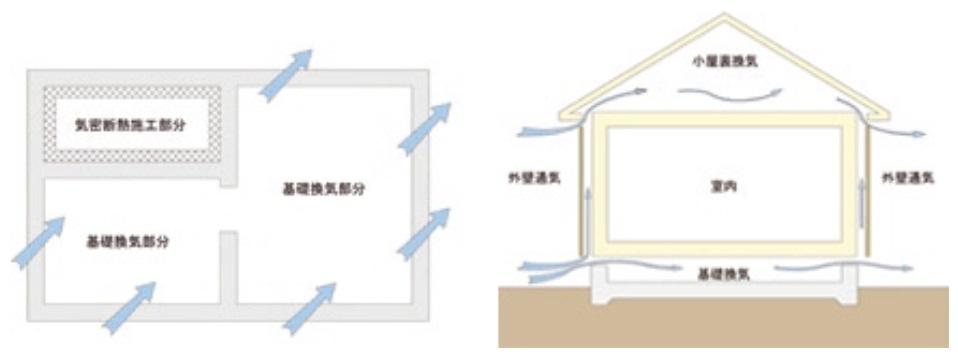 To prevent the deterioration of the building, It is important the elimination of under the floor of the moisture that causes corrosion of the structural part. In our property adopted in the standard "basic packing method", Of conventional construction method 1.5 ~ Exert twice the underfloor ventilation performance. To protect the foundation of the house from moisture, It works to improve the durability. 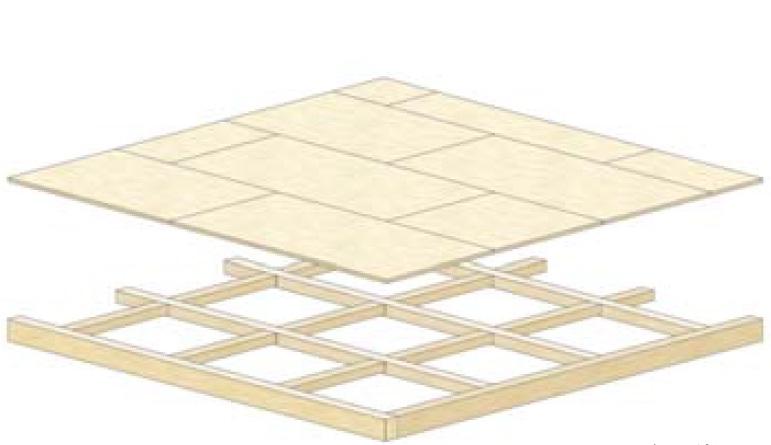 In this listing is, First floor and the thickness on the second floor of the floor was to select "Tsuyoshiyuka method" to lay the 24mm of plywood. This is a method that Tsukeru fastened directly to the foundation and beam structure for the surface material, By integrating the whole house the floor as one of the plane, It will be a very strong structure in force from the horizontal. To prevent twisting of the house, It provides excellent effect on earthquake resistance. Other Equipment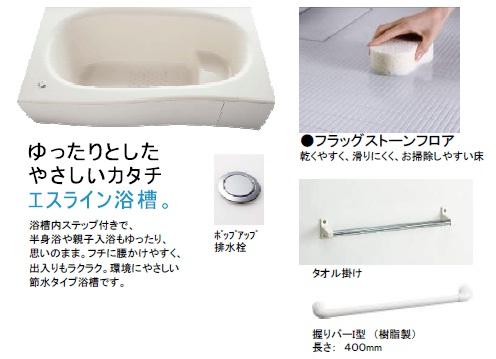 ・ Es line tub of spacious shape → sitz bath and parent and child bathing also relaxed. Easy to sit on the edge, Ease out ・ Easy to dry, Adopt a non-slip Flagstone floor. Cleaning is also easy to ・ Is a tub of hard insulation specifications escape the heat. Number of times reheating also to reduce and you can save energy costs Station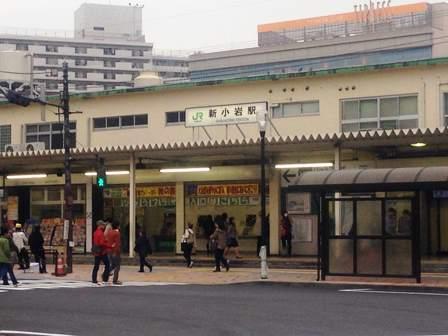 2100m to Shinkoiwa Station Other Equipment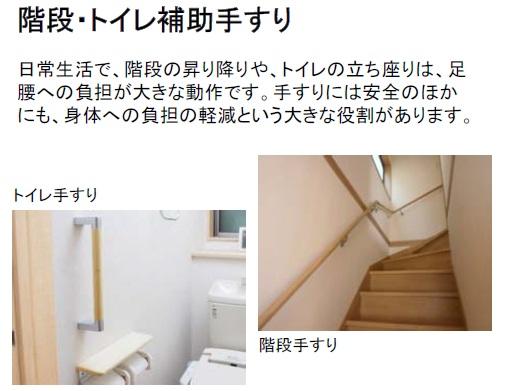 In everyday life, Take Ya climbing stairs, Standing Sitting of toilet, Burden on the legs is a big operation. Also to the safety of others are on the handrail, There is a big role in reducing the burden on the body. 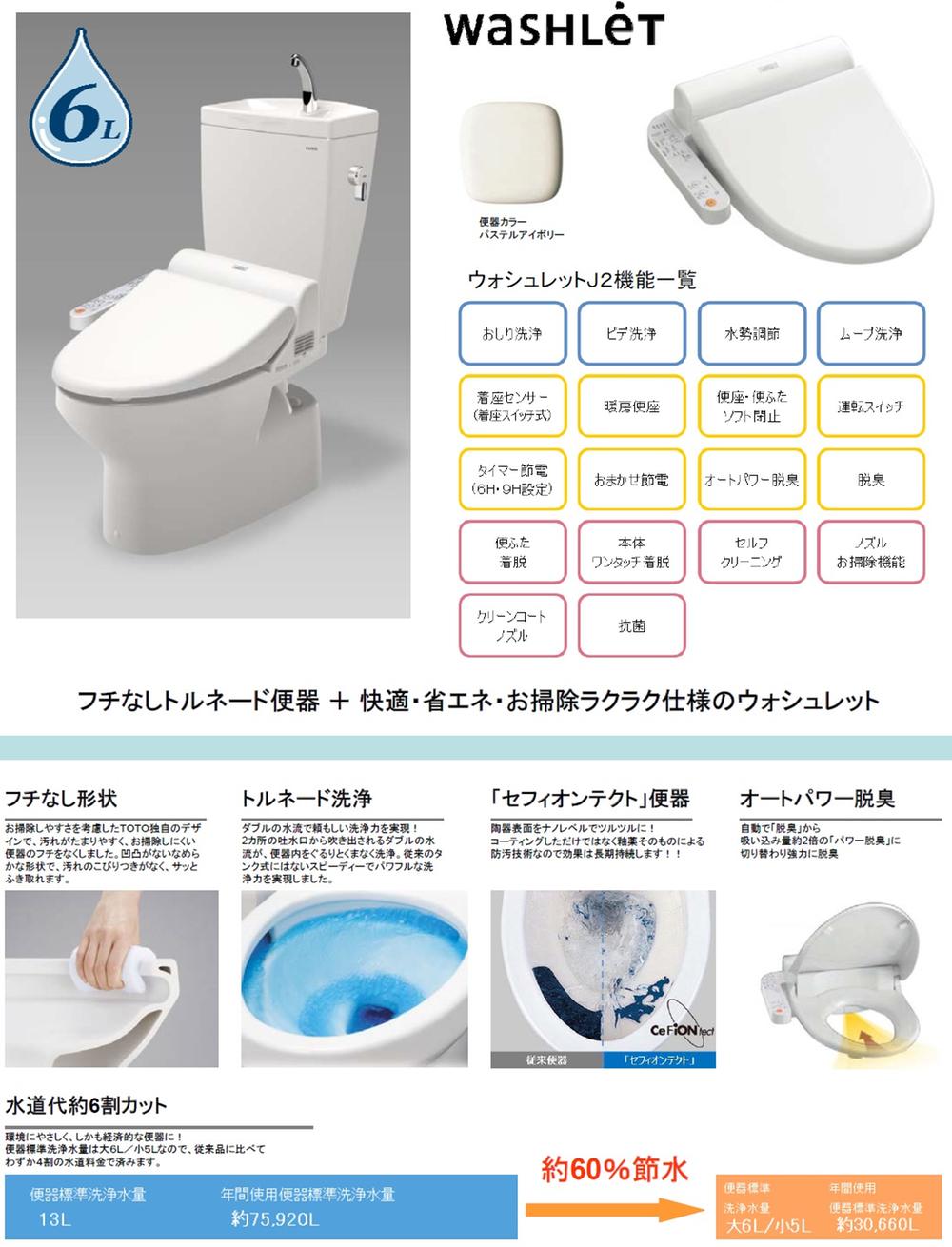 ・ Borderless shape in consideration of the cleaning ease ・ Tornado cleaning to wash all over the inside of the toilet bowl in the double of water flow ・ The pottery surface was coated in slippery at the nano-level "Sefi on Detect" toilet bowl ・ Automatically from "deodorizing", Deodorizing in cooperation switches to suction weight of about 2 times the "power deodorizing" 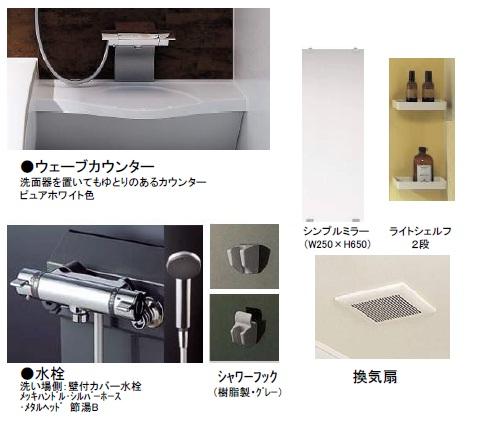 ・ Adopt a wave counter with a space also put the basin 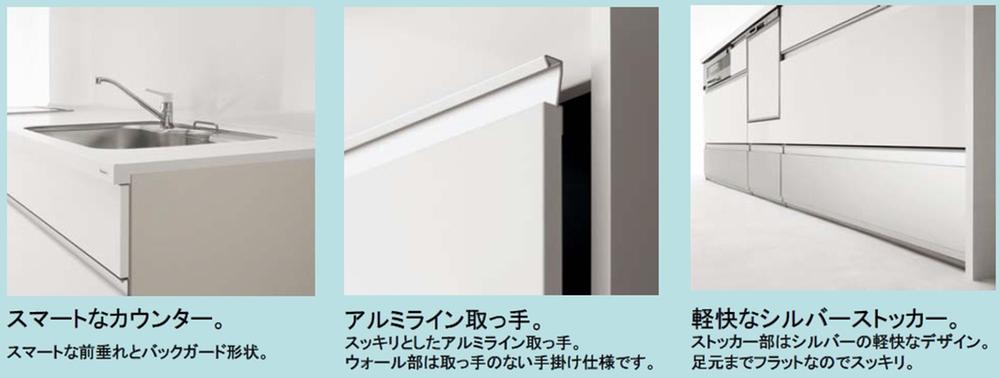 ・ Smart counter of the apron and back guard shape ・ Handle of aluminum line and refreshing ・ In flat until the feet, Silver stocker of design that was clean Drug store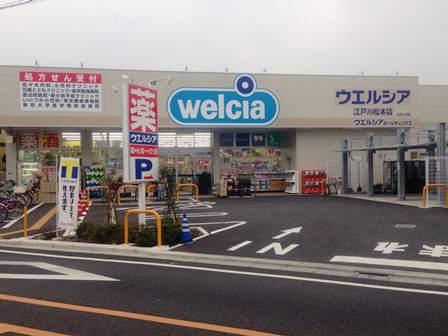 Uerushia 266m to Edogawa Matsumoto shop Kitchen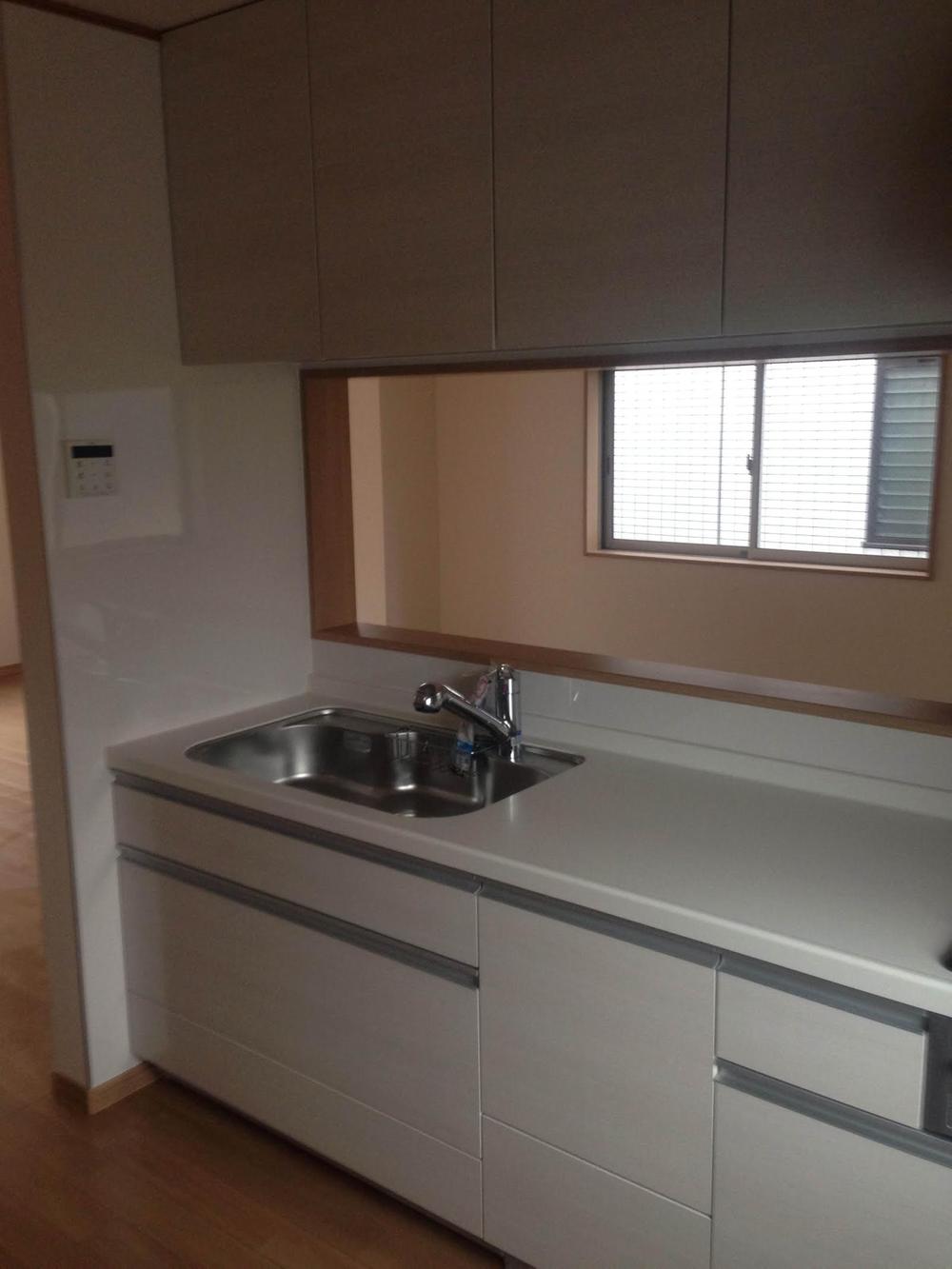 Counter Kitchen Living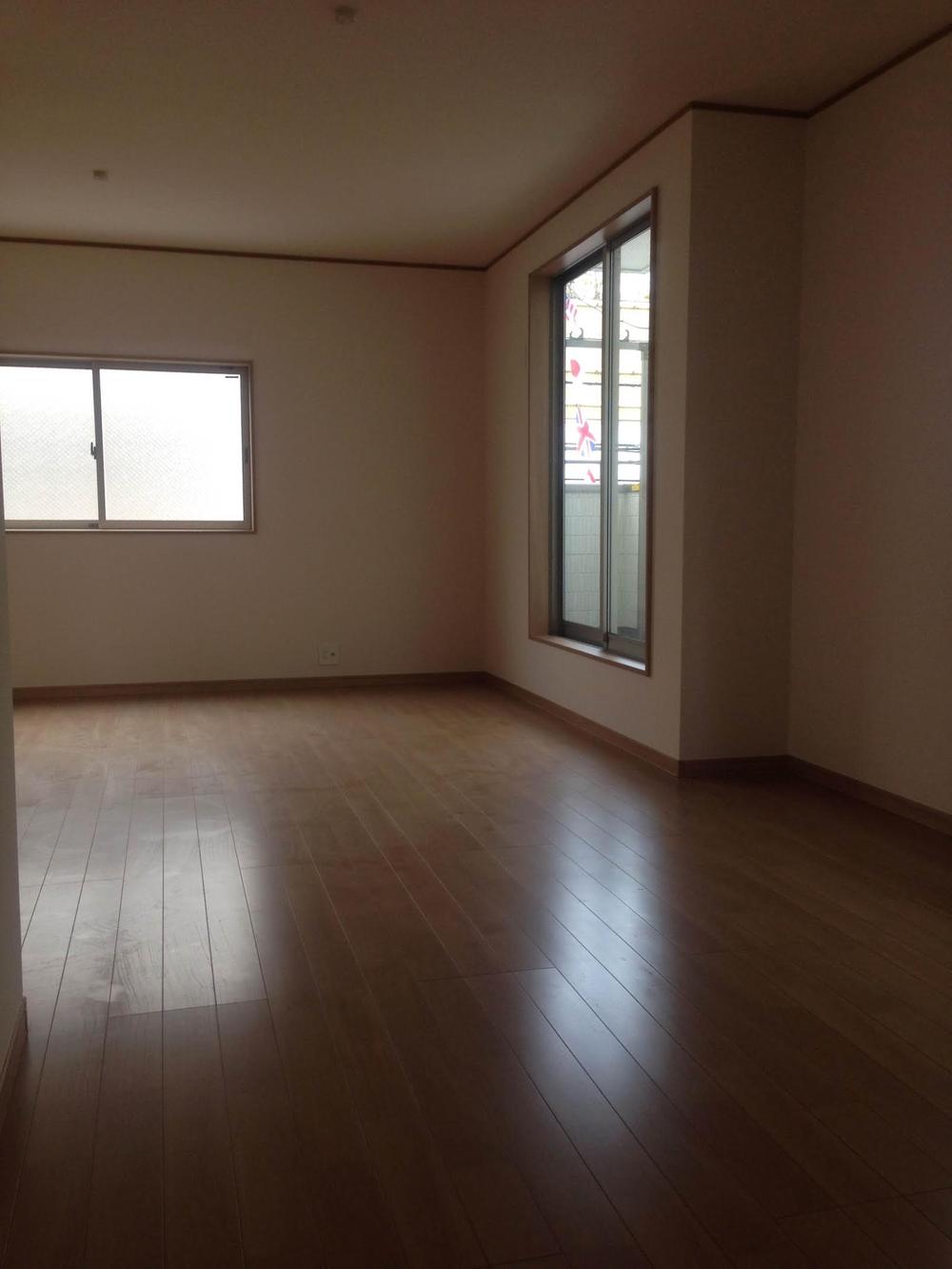 Spacious one-floor living Location | ||||||||||||||||||||||||||||||||||||||||||||||||||||||||||||||||||||||||||||||