New Homes » Kanto » Tokyo » Edogawa
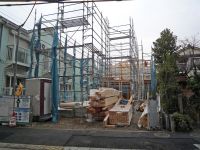 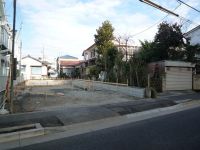
| | Edogawa-ku, Tokyo 東京都江戸川区 |
| Toei Shinjuku Line "Mizue" walk 12 minutes 都営新宿線「瑞江」歩12分 |
| A 12-minute walk through a safe sidewalk with a boulevard to the station. Super Inageya ・ UNIQLO Mizue shop ・ Walk up to Saizeriya 3 minutes. Elementary school is a 4-minute walk, Junior high school also attending school and a 6-minute walk also safe. 駅まで安全な歩道付き大通りを通って徒歩12分。スーパーいなげや・ユニクロ瑞江店・サイゼリヤまで徒歩3分。小学校は徒歩4分、中学校も徒歩6分と通学も安心。 |
| Measures to conserve energy, Corresponding to the flat-35S, Energy-saving water heaters, Facing south, System kitchen, Yang per good, Pre-ground survey, Seismic fit, Fiscal year Available, It is close to Tennis Court, Super close, Flat to the station, Or more before road 6mese-style room (Building 2 only) washbasin shower, Bathroom 1 tsubo or more, South balcony, Double-glazing, Otobasu, Warm water washing toilet seat, Underfloor Storage, The window in the bathroom, TV monitor interphone, High-function toilet, All room flooring (1 Building only), Water filter, City gas, Maintained sidewalk, Flat terrain 省エネルギー対策、フラット35Sに対応、省エネ給湯器、南向き、システムキッチン、陽当り良好、地盤調査済、耐震適合、年度内入居可、テニスコートが近い、スーパーが近い、駅まで平坦、前道6m以上、和室(2号棟のみ)シャワー付洗面台、浴室1坪以上、南面バルコニー、複層ガラス、オートバス、温水洗浄便座、床下収納、浴室に窓、TVモニタ付インターホン、高機能トイレ、全居室フローリング(1号棟のみ)、浄水器、都市ガス、整備された歩道、平坦地 |
Local guide map 現地案内図 | | Local guide map 現地案内図 | Features pickup 特徴ピックアップ | | Measures to conserve energy / Corresponding to the flat-35S / Pre-ground survey / Seismic fit / 2 along the line more accessible / Fiscal year Available / Energy-saving water heaters / It is close to Tennis Court / Super close / Facing south / System kitchen / Yang per good / Flat to the station / Siemens south road / Or more before road 6m / Japanese-style room / Washbasin with shower / Toilet 2 places / Bathroom 1 tsubo or more / 2-story / 2 or more sides balcony / South balcony / Double-glazing / Otobasu / Warm water washing toilet seat / Underfloor Storage / The window in the bathroom / TV monitor interphone / High-function toilet / Ventilation good / All living room flooring / Water filter / City gas / Maintained sidewalk / Flat terrain 省エネルギー対策 /フラット35Sに対応 /地盤調査済 /耐震適合 /2沿線以上利用可 /年度内入居可 /省エネ給湯器 /テニスコートが近い /スーパーが近い /南向き /システムキッチン /陽当り良好 /駅まで平坦 /南側道路面す /前道6m以上 /和室 /シャワー付洗面台 /トイレ2ヶ所 /浴室1坪以上 /2階建 /2面以上バルコニー /南面バルコニー /複層ガラス /オートバス /温水洗浄便座 /床下収納 /浴室に窓 /TVモニタ付インターホン /高機能トイレ /通風良好 /全居室フローリング /浄水器 /都市ガス /整備された歩道 /平坦地 | Event information イベント情報 | | Local tours (please make a reservation beforehand) schedule / Every Saturday, Sunday and public holidays time / 10:00 ~ 17:00 now, While under construction, In readjustment projects in progress, The new town of breath spreads Toei Shinjuku Line "Mizue Station" the surrounding environment, please check. still, Color selection available One and is now. 現地見学会(事前に必ず予約してください)日程/毎週土日祝時間/10:00 ~ 17:00現在、建築中ですが、区画整理事業が進行中で、新しい街の息吹が広がる都営新宿線「瑞江駅」周辺の環境をご確認ください。尚、今ですとカラーセレクト可能です。 | Property name 物件名 | | Libre Garden harue リーブルガーデン春江町 | Price 価格 | | 39,800,000 yen ・ 41,800,000 yen 3980万円・4180万円 | Floor plan 間取り | | 3LDK + S (storeroom) 3LDK+S(納戸) | Units sold 販売戸数 | | 2 units 2戸 | Total units 総戸数 | | 2 units 2戸 | Land area 土地面積 | | 90.8 sq m ・ 95.48 sq m (27.46 tsubo ・ 28.88 square meters) 90.8m2・95.48m2(27.46坪・28.88坪) | Building area 建物面積 | | 83.43 sq m ・ 89.91 sq m (25.23 tsubo ・ 27.19 square meters) 83.43m2・89.91m2(25.23坪・27.19坪) | Driveway burden-road 私道負担・道路 | | Road width: 6.21m, Asphaltic pavement 道路幅:6.21m、アスファルト舗装 | Completion date 完成時期(築年月) | | February 2014 schedule 2014年2月予定 | Address 住所 | | Edogawa-ku, Tokyo harue 2-37-18 東京都江戸川区春江町2-37-18 | Traffic 交通 | | Toei Shinjuku Line "Mizue" walk 12 minutes
Tokyo Metro Tozai Line "Kasai" bus 18 minutes headman mansion walk 2 minutes
JR Sobu Line "Koiwa" 20 minutes headman mansion walk 2 minutes by bus 都営新宿線「瑞江」歩12分
東京メトロ東西線「葛西」バス18分名主屋敷歩2分
JR総武線「小岩」バス20分名主屋敷歩2分 | Person in charge 担当者より | | [Regarding this property.] To the station 12 minutes, small ・ Junior high school, Hospital near, Super like commercial facility also has been enhanced. 【この物件について】駅まで12分、小・中学校、病院も近く、スーパー等商業施設も充実しております。 | Contact お問い合せ先 | | (Ltd.) Triangle TEL: 0800-601-4666 [Toll free] mobile phone ・ Also available from PHS
Caller ID is not notified
Please contact the "saw SUUMO (Sumo)"
If it does not lead, If the real estate company (株)トライアングルTEL:0800-601-4666【通話料無料】携帯電話・PHSからもご利用いただけます
発信者番号は通知されません
「SUUMO(スーモ)を見た」と問い合わせください
つながらない方、不動産会社の方は
| Building coverage, floor area ratio 建ぺい率・容積率 | | Kenpei rate: 50%, Volume ratio: 100% 建ペい率:50%、容積率:100% | Time residents 入居時期 | | February 2014 schedule 2014年2月予定 | Land of the right form 土地の権利形態 | | Ownership 所有権 | Structure and method of construction 構造・工法 | | Wooden 2-story (framing method) 木造2階建(軸組工法) | Use district 用途地域 | | One middle and high 1種中高 | Land category 地目 | | Residential land 宅地 | Overview and notices その他概要・特記事項 | | Building confirmation number: No. 13UD11W Ken 01225 other 建築確認番号:第13UD11W建01225号他 | Company profile 会社概要 | | <Marketing alliance (agency)> Governor of Tokyo (7) No. 056581 (Corporation) Tokyo Metropolitan Government Building Lots and Buildings Transaction Business Association (Corporation) metropolitan area real estate Fair Trade Council member (Ltd.) Triangle Yubinbango132-0024 Edogawa-ku, Tokyo Ichinoe 8-10-6 <販売提携(代理)>東京都知事(7)第056581号(公社)東京都宅地建物取引業協会会員 (公社)首都圏不動産公正取引協議会加盟(株)トライアングル〒132-0024 東京都江戸川区一之江8-10-6 |
Local photos, including front road前面道路含む現地写真 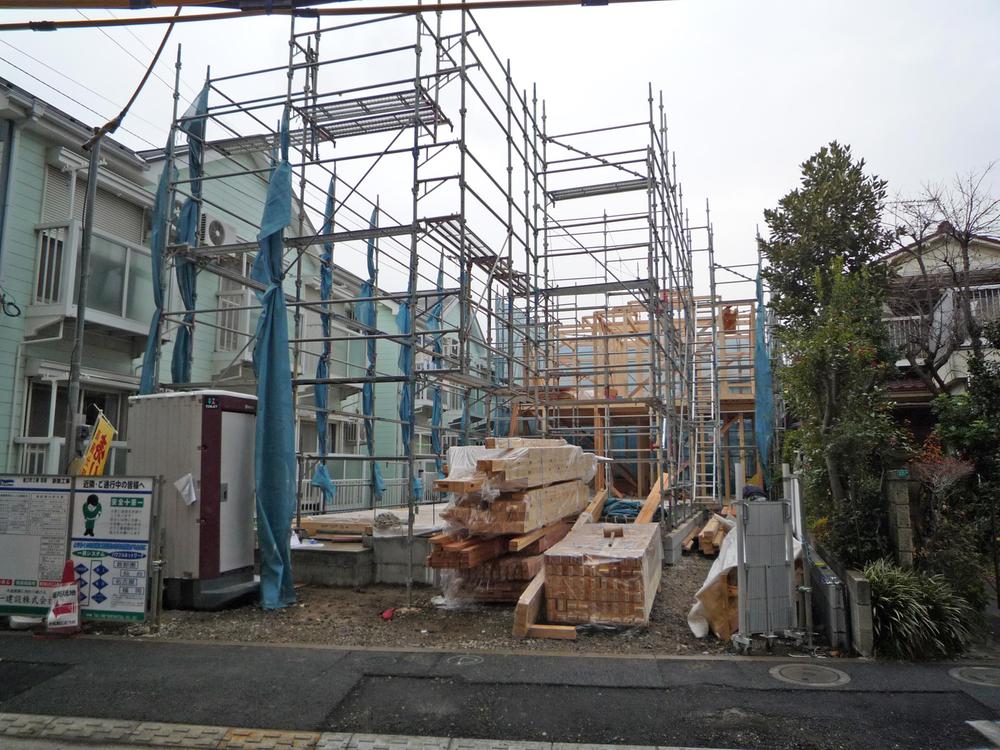 Local (December 27, 2013) was taken 2 Building completion of framework.
現地(2013年12月27日)撮影2号棟上棟しました。
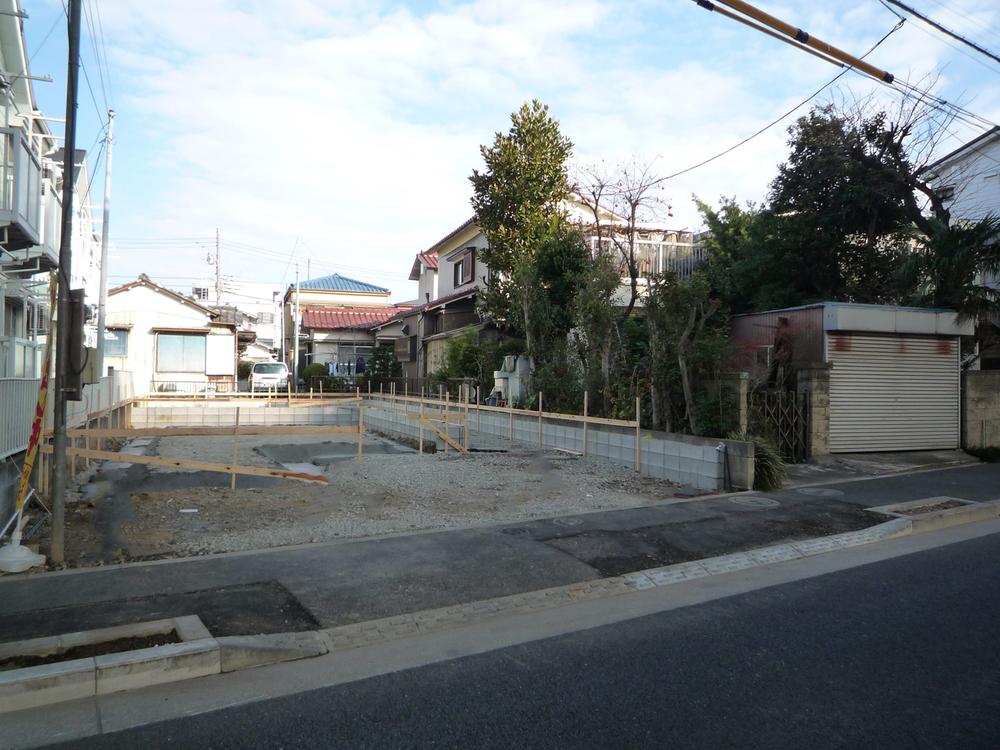 Local (December 08, 2013) Shooting
現地(2013年12月08日)撮影
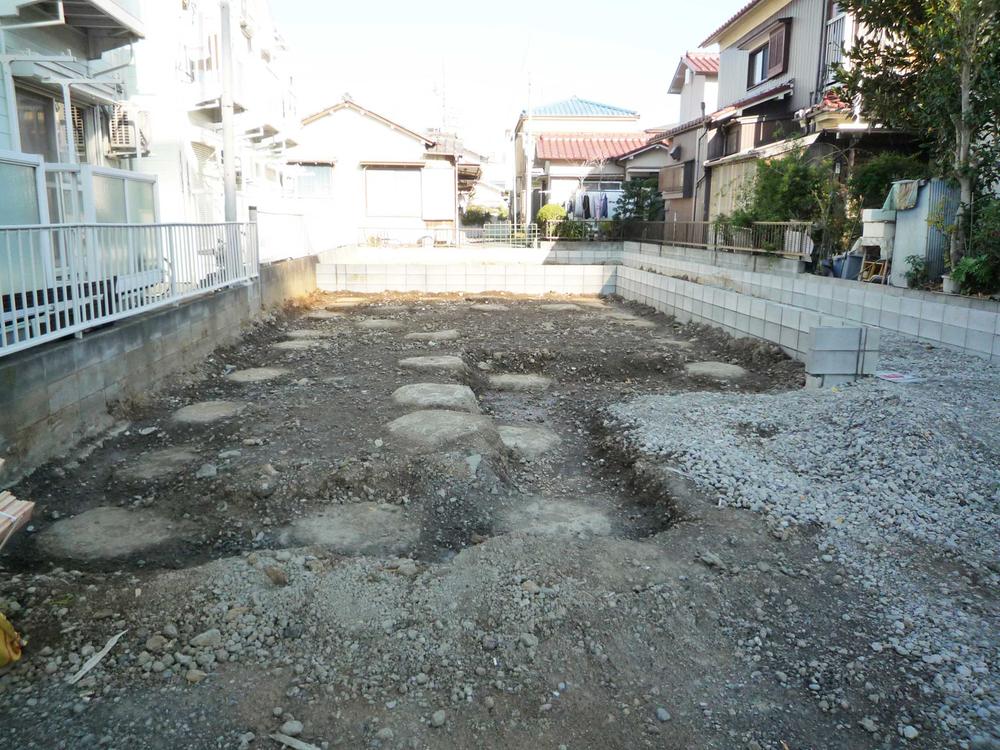 Local (December 1, 2013) Shooting It was completed ground improvement work.
現地(2013年12月1日)撮影
地盤改良工事完了しました。
Floor plan間取り図 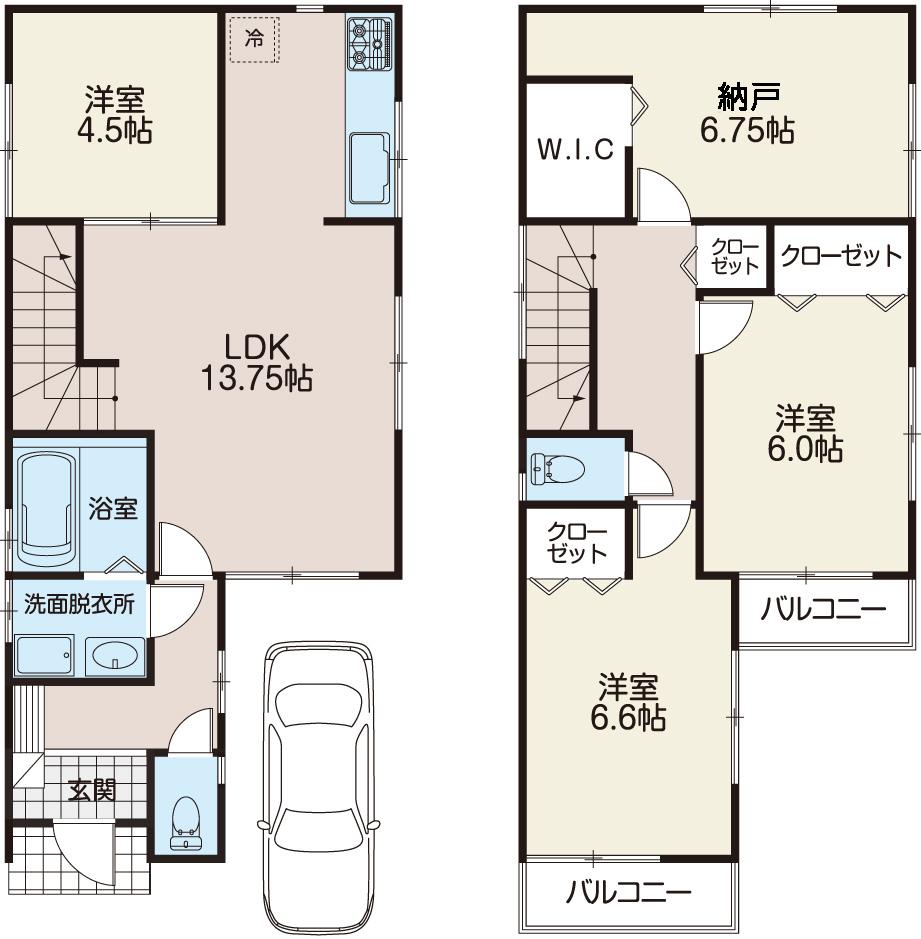 (1 Building), Price 41,800,000 yen, 3LDK+S, Land area 90.8 sq m , Building area 89.91 sq m
(1号棟)、価格4180万円、3LDK+S、土地面積90.8m2、建物面積89.91m2
Construction ・ Construction method ・ specification構造・工法・仕様 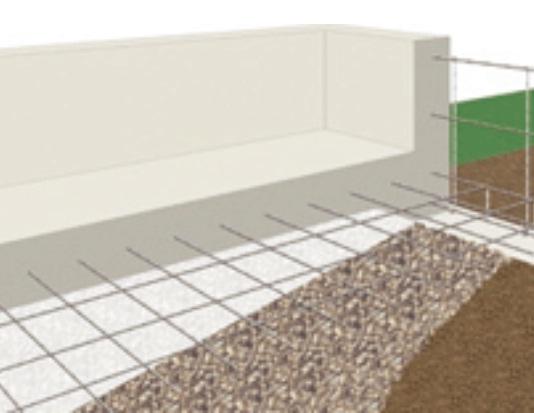 Standard adopted "rebar-filled concrete mat foundation" to the foundation in this property. The base portion is Haisuji the 13mm rebar in a grid pattern in 200mm pitch, It made by pouring concrete. Because solid foundation to cover the basis of the whole ground, It can be transmitted to the ground by dispersing a load of the building, It is possible to improve the durability and earthquake resistance against immobility subsidence. or, Because under the floor over the entire surface is concrete will also be moisture-proof measures.
当物件では基礎に「鉄筋入りコンクリートベタ基礎」を標準採用。
ベース部分には13mmの鉄筋を200mmピッチで碁盤目状に配筋し、コンクリートを流し込んで造ります。
ベタ基礎は地面全体を基礎で覆うため、建物の加重を分散して地面に伝えることができ、
不動沈下に対する耐久性や耐震性を向上することができます。又、床下全面がコンクリートになるので防湿対策にもなります。
Power generation ・ Hot water equipment発電・温水設備 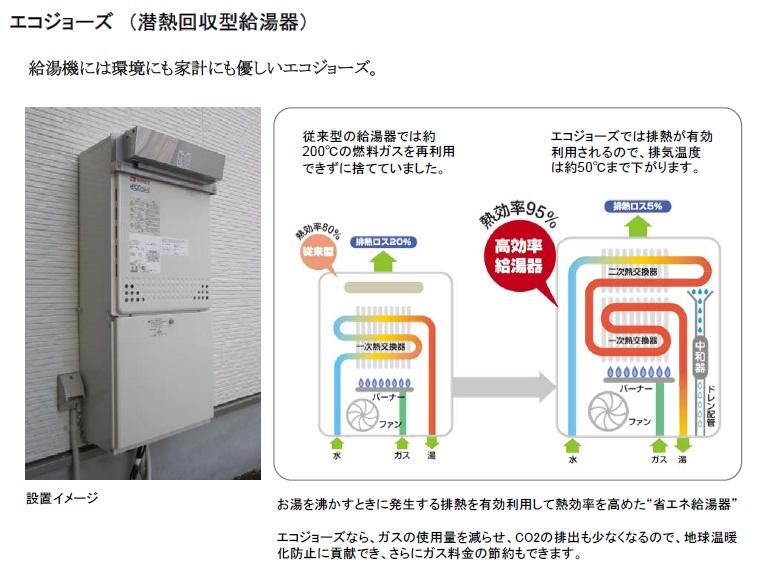 Enhance the thermal efficiency by effectively utilizing the waste heat that occurs when a boil water, If "energy-saving water heater" Eco Jaws, Herase the amount of gas, Since CO2 emissions also become less of, It can contribute to the prevention of global warming, In addition you can also save gas rates.
お湯を沸かすときに発生する排熱を有効利用して熱効率を高めた、“省エネ給湯器”エコジョーズなら、ガスの使用量を減らせ、CO2の排出も少なくなるので、地球温暖化防止に貢献でき、さらにガス料金の節約もできます。
Supermarketスーパー 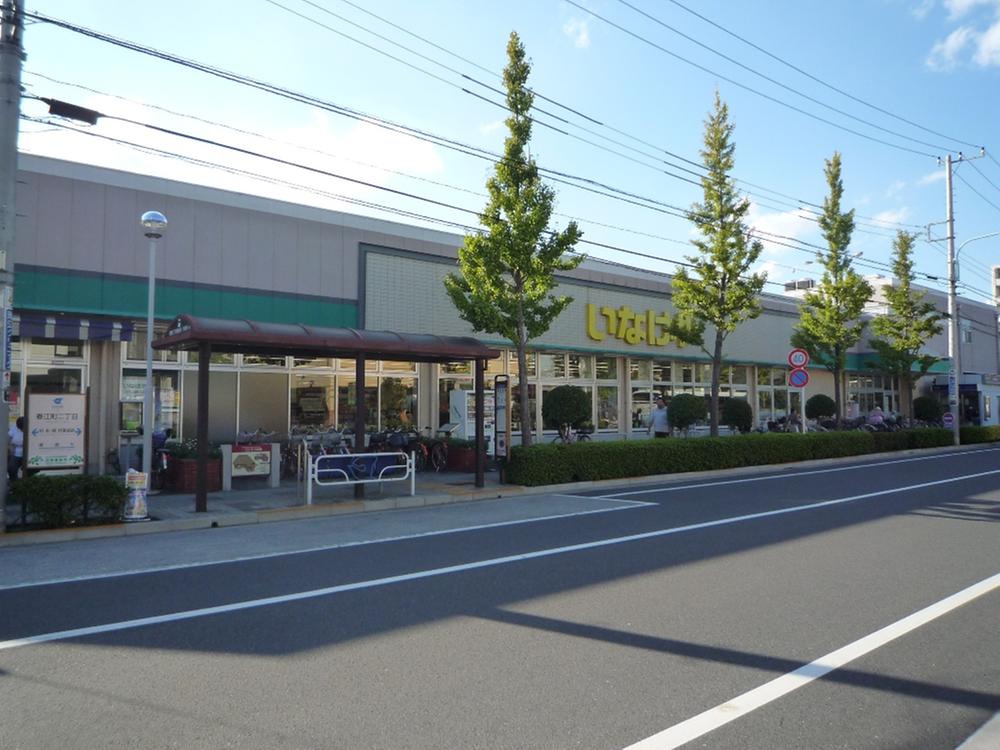 240m until Inageya Harue Edogawa shop
いなげや江戸川春江店まで240m
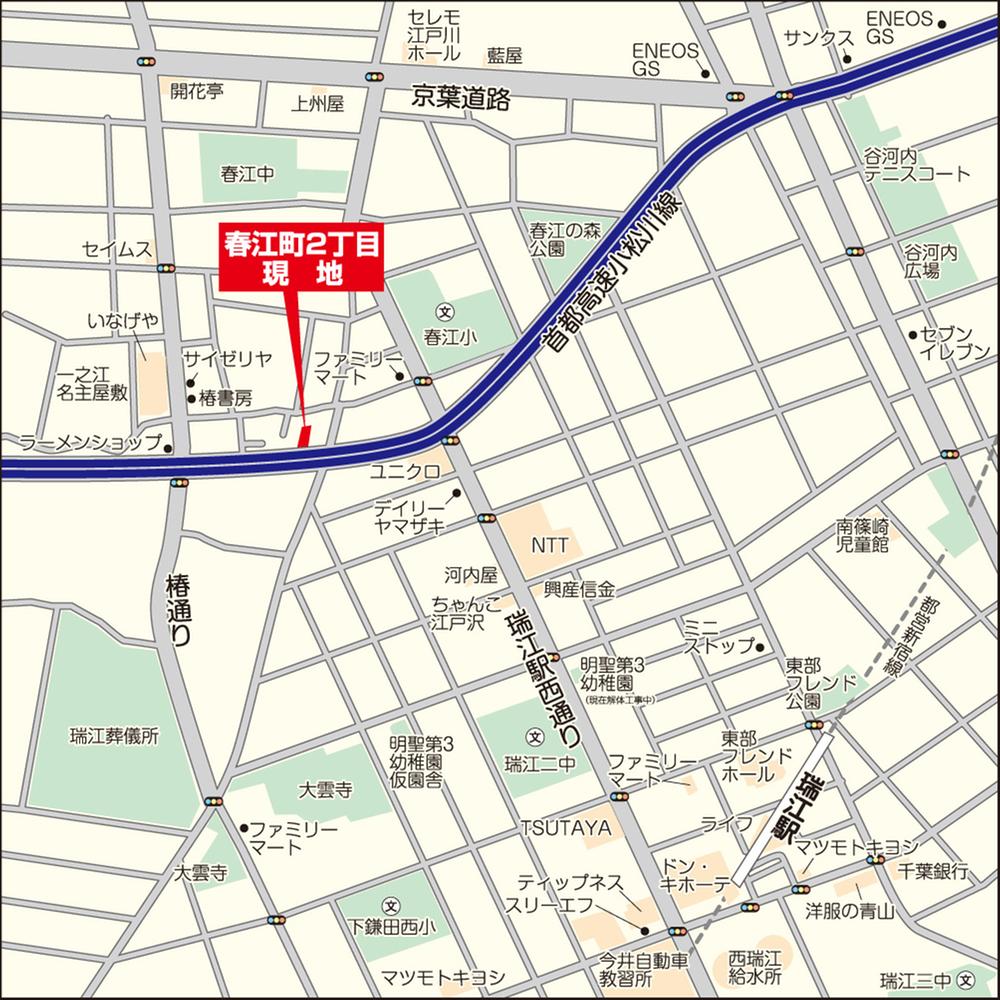 Local guide map
現地案内図
Floor plan間取り図 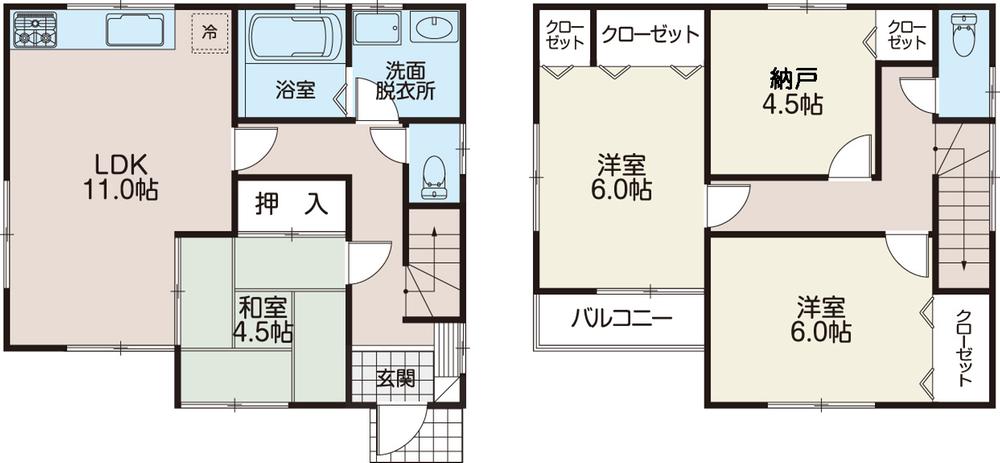 (Building 2), Price 39,800,000 yen, 3LDK+S, Land area 95.48 sq m , Building area 83.43 sq m
(2号棟)、価格3980万円、3LDK+S、土地面積95.48m2、建物面積83.43m2
Construction ・ Construction method ・ specification構造・工法・仕様 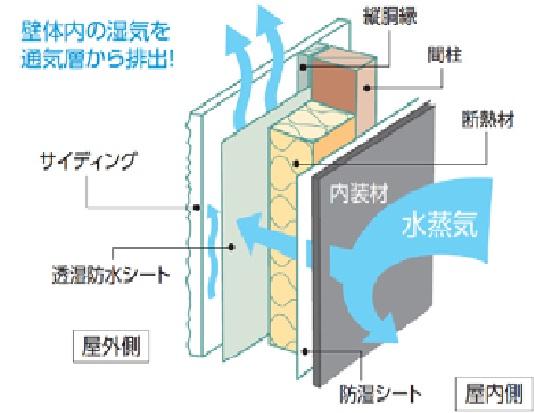 In this listing is, Using a ceramic system of siding on the outer wall finish, Has adopted the "outer wall ventilation method" in which a ventilation space between the wall and the outer wall coverings. This, The moisture of the wall inside the body can be efficiently released into the outside air, To suppress the internal condensation, You can improve the durability. In the summer, The ventilation of the air layer, You can also expect the thermal barrier effect.
当物件では、外壁仕上材に窯業系のサイディングを使用して、壁と外壁仕上材の間に通気スペースを設けた「外壁通気工法」を採用しています。これにより、壁体内の湿気を効率よく外気に放出でき、内部結露を抑制して、耐久性を向上させることができます。夏季には、通気層内の通風により、遮熱効果も期待できます。
Other Equipmentその他設備 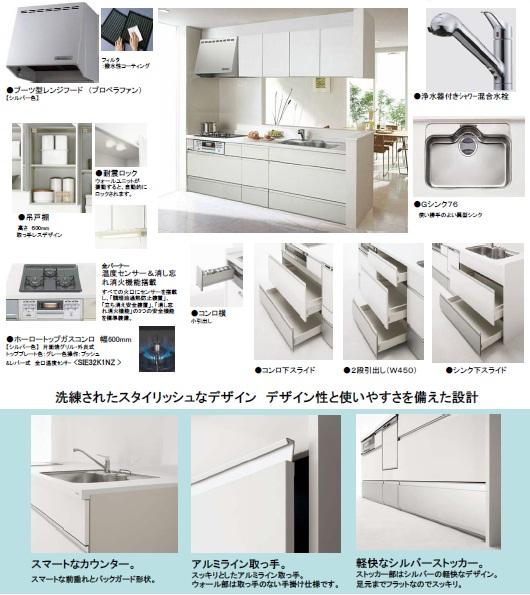 Design with a sophisticated and stylish design design and ease of use
洗練されたスタイリッシュなデザインデザイン性と使いやすさを備えた設計
Other Environmental Photoその他環境写真 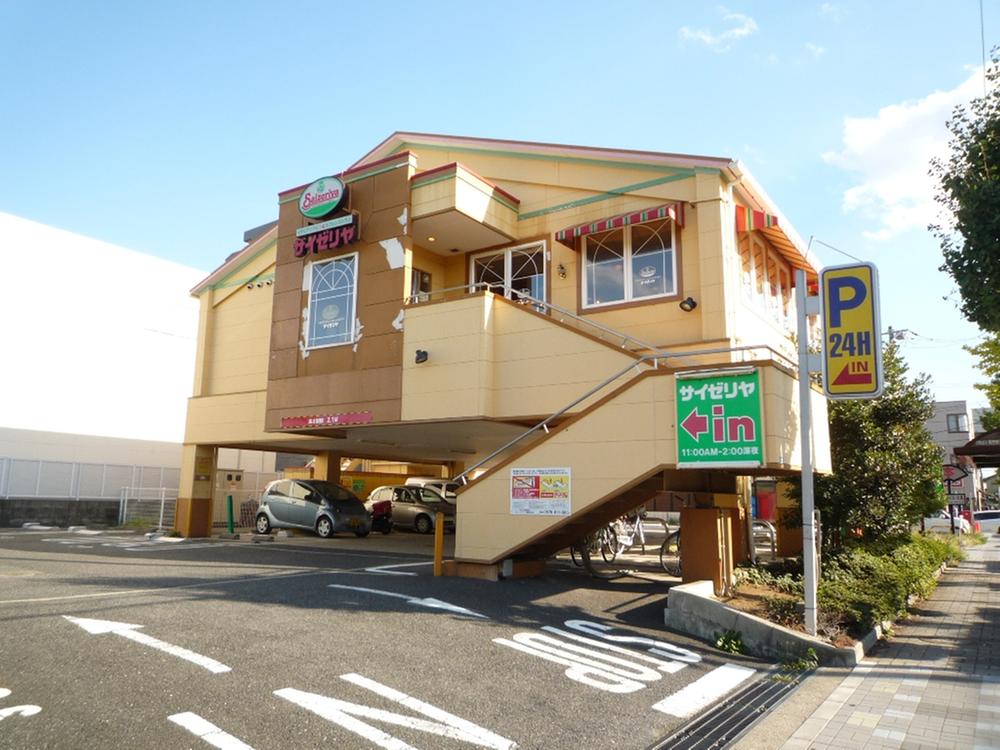 To Saizeriya 210m
サイゼリヤまで210m
Construction ・ Construction method ・ specification構造・工法・仕様 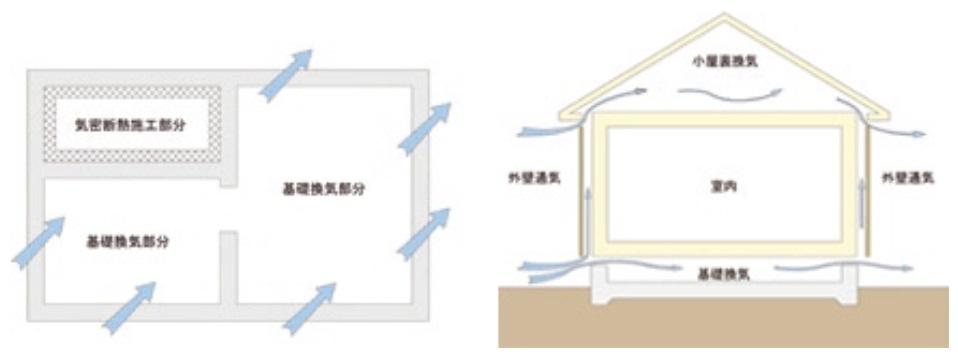 To prevent the deterioration of the building, It is important the elimination of under the floor of the moisture that causes corrosion of the structural part. In our property adopted in the standard "basic packing method", Of conventional construction method 1.5 ~ Exert twice the underfloor ventilation performance. To protect the foundation of the house from moisture, It works to improve the durability.
建物の劣化を防ぐには、構造部の腐食の原因となる床下の湿気の排除が重要です。当物件では「基礎パッキン工法」を標準で採用し、従来工法の1.5 ~ 2倍の床下換気性能を発揮。住宅の土台を湿気から守り、耐久性を向上させる働きがあります。
Other Equipmentその他設備 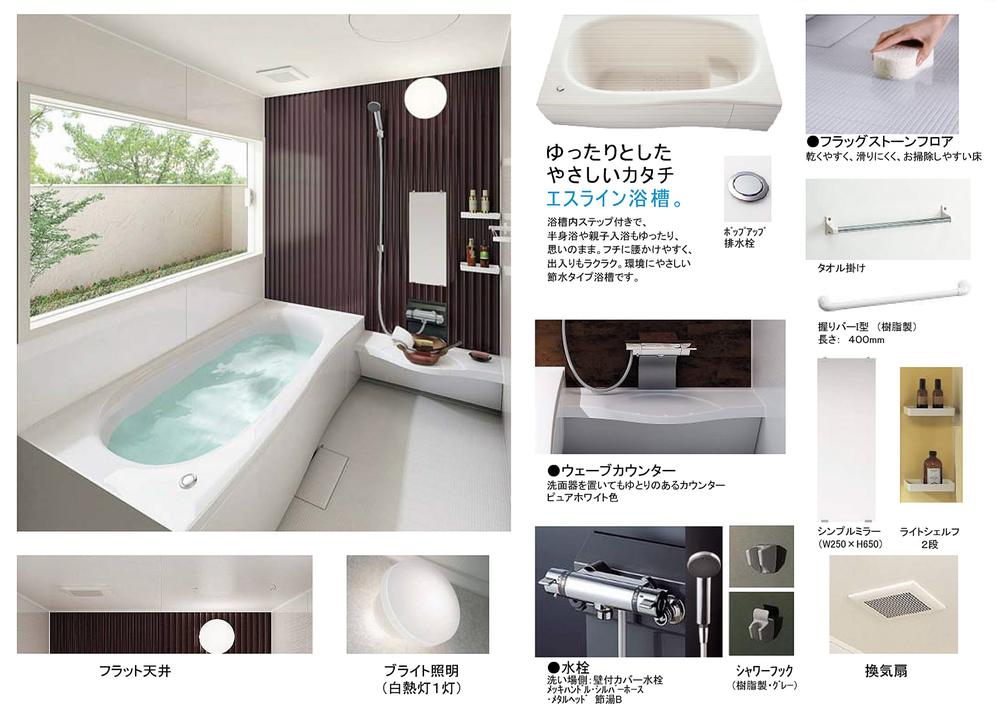 ・ Es line tub of spacious shape → sitz bath and parent and child bathing also relaxed. Easy to sit on the edge, Ease out ・ Easy to dry, Adopt a non-slip Flagstone floor. Cleaning is also easy to ・ Is a tub of hard insulation specifications escape the heat. Number of times reheating also to reduce and you can save energy costs
・ゆったりとしたカタチのエスライン浴槽 →半身浴や親子入浴もゆったり。フチに腰掛けやすく、出入りもラクラク・乾きやすく、滑りにくいフラッグストーンフロアを採用。お掃除もしやすいです・熱を逃がしにくい断熱仕様の浴槽です。追い炊き回数も減らせて光熱費を節約できます
Shopping centreショッピングセンター 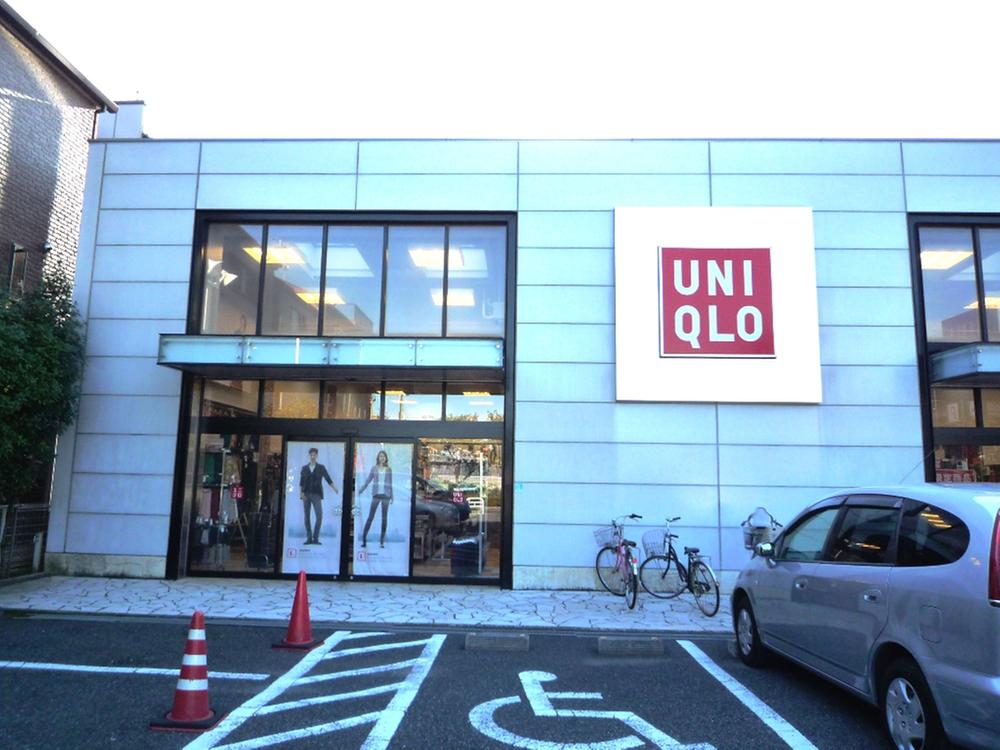 190m to UNIQLO Nishimizue shop
ユニクロ西瑞江店まで190m
Construction ・ Construction method ・ specification構造・工法・仕様 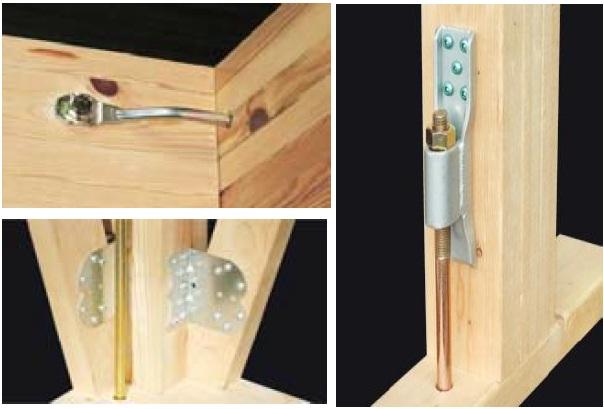 Adopt a "seismic hardware" is at the junction anchoring the structure material.
構造材をつなぎとめる接合部には「耐震金物」を採用。
Other Equipmentその他設備 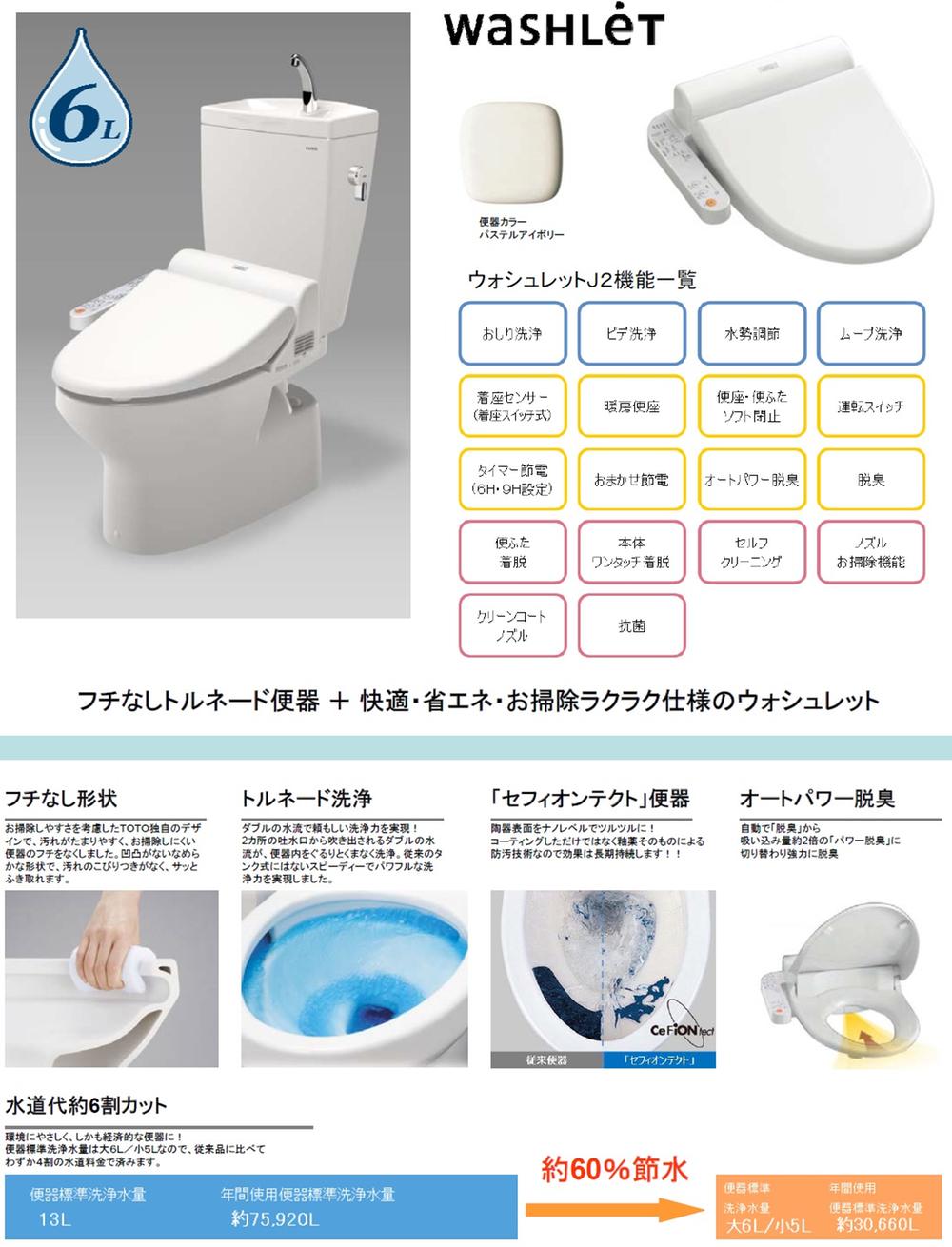 ・ Borderless shape in consideration of the cleaning ease ・ Tornado cleaning to wash all over the inside of the toilet bowl in the double of water flow ・ The pottery surface was coated in slippery at the nano-level "Sefi on Detect" toilet bowl ・ Automatically from "deodorizing", Deodorizing in cooperation switches to suction weight of about 2 times the "power deodorizing"
・お掃除しやすさを考慮したフチなし形状・ダブルの水流で便器内をくまなく洗浄するトルネード洗浄・陶器表面をナノレベルでツルツルにコーティングした「セフィオンテクト」便器・自動で「脱臭」から、吸い込み量約2倍の「パワー脱臭」に切り替わり協力に脱臭
Drug storeドラッグストア 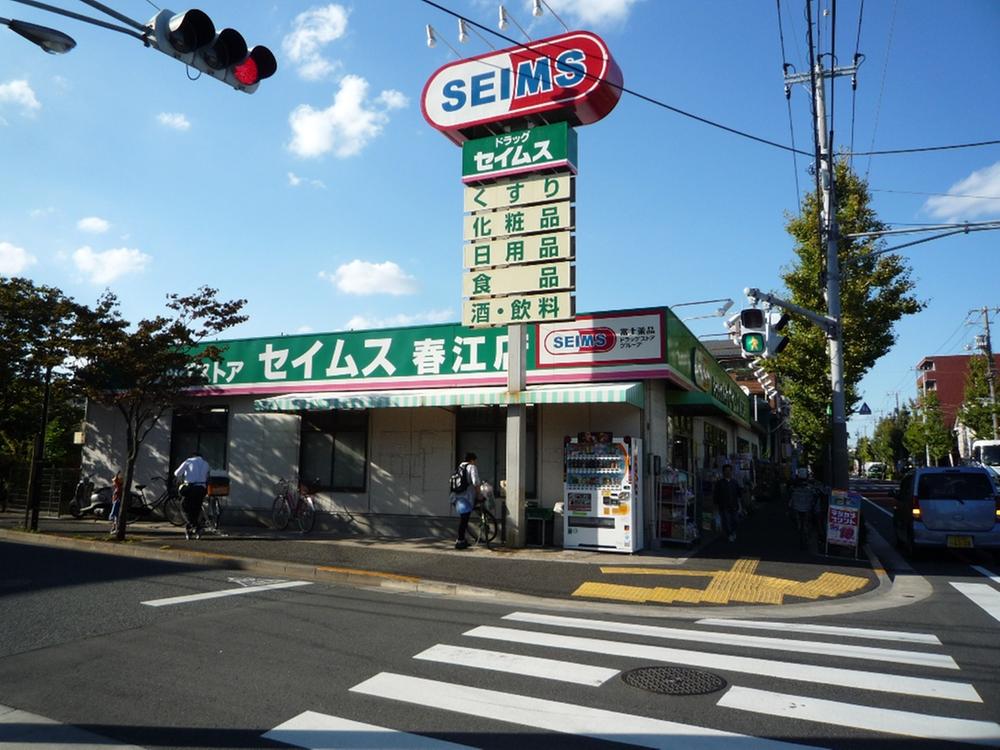 Drag Seimusu until Harue shop 350m
ドラッグセイムス春江店まで350m
Construction ・ Construction method ・ specification構造・工法・仕様 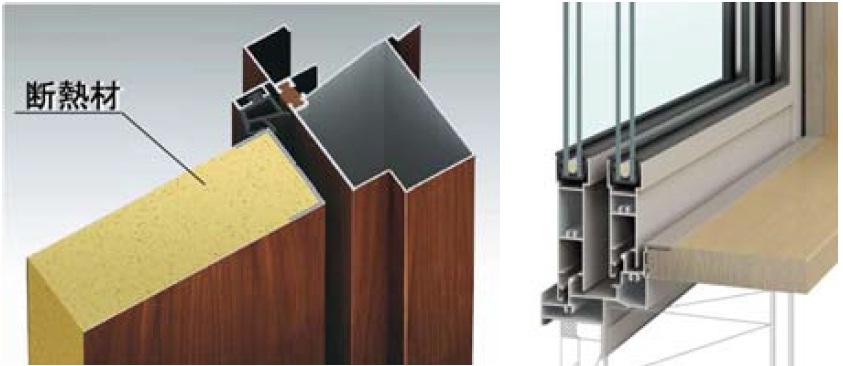 Residential insulation performance will depend largely on the performance of the opening.
住宅の断熱性能は開口部の性能に大きく左右されます。
Other Equipmentその他設備 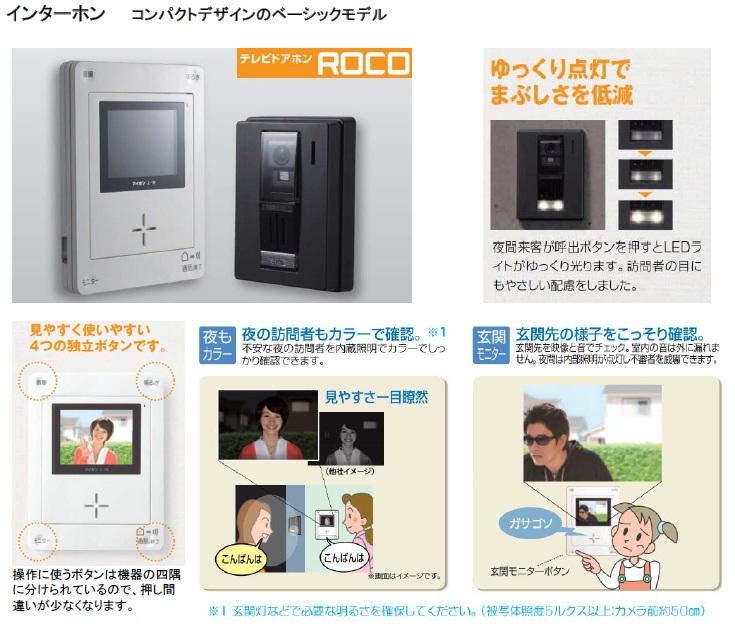 Since the button to use the operation is divided into the four corners of the equipment, Press mistake there is less. LED lights slowly light and night of the visitor presses the call button, Also it made a friendly consideration to the eyes of visitors, You can check the firm visitors in color at night in the internal organs lighting
操作に使うボタンは機器の四隅に分けられているので、押し間違いが少なくなります。夜間の来客が呼び出しボタンを押すとLEDライトがゆっくり光り、訪問者の目にも優しい配慮をしましたまた、内臓照明で夜でもカラーでしっかり訪問者を確認することが出来ます
Primary school小学校 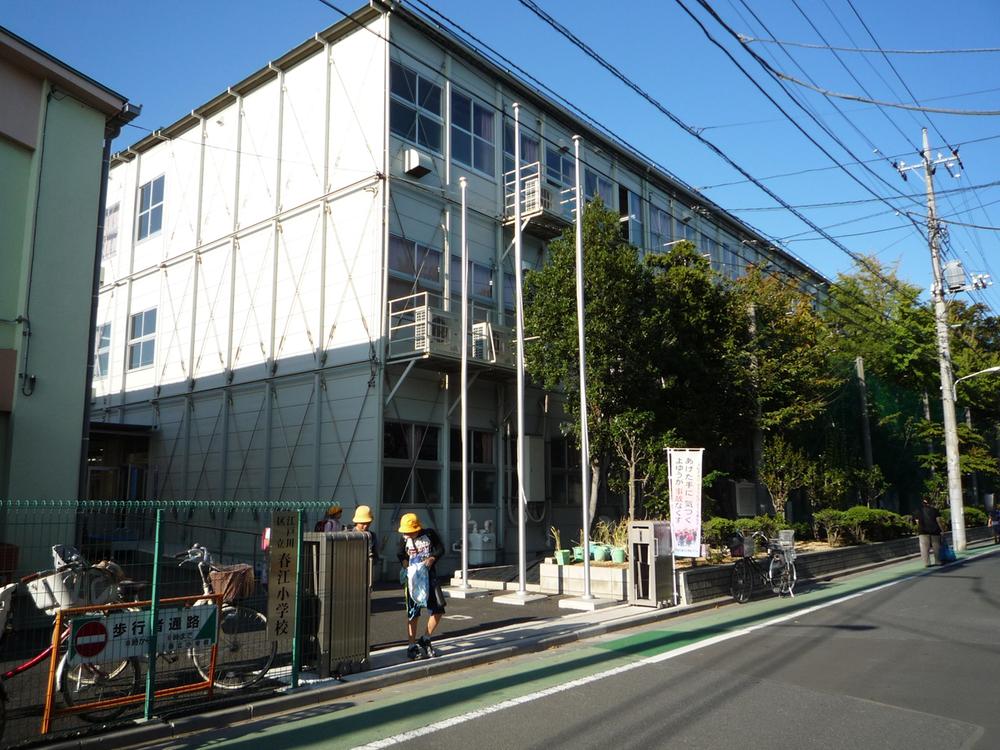 260m to Edogawa Ward Harue Elementary School
江戸川区立春江小学校まで260m
Other Equipmentその他設備 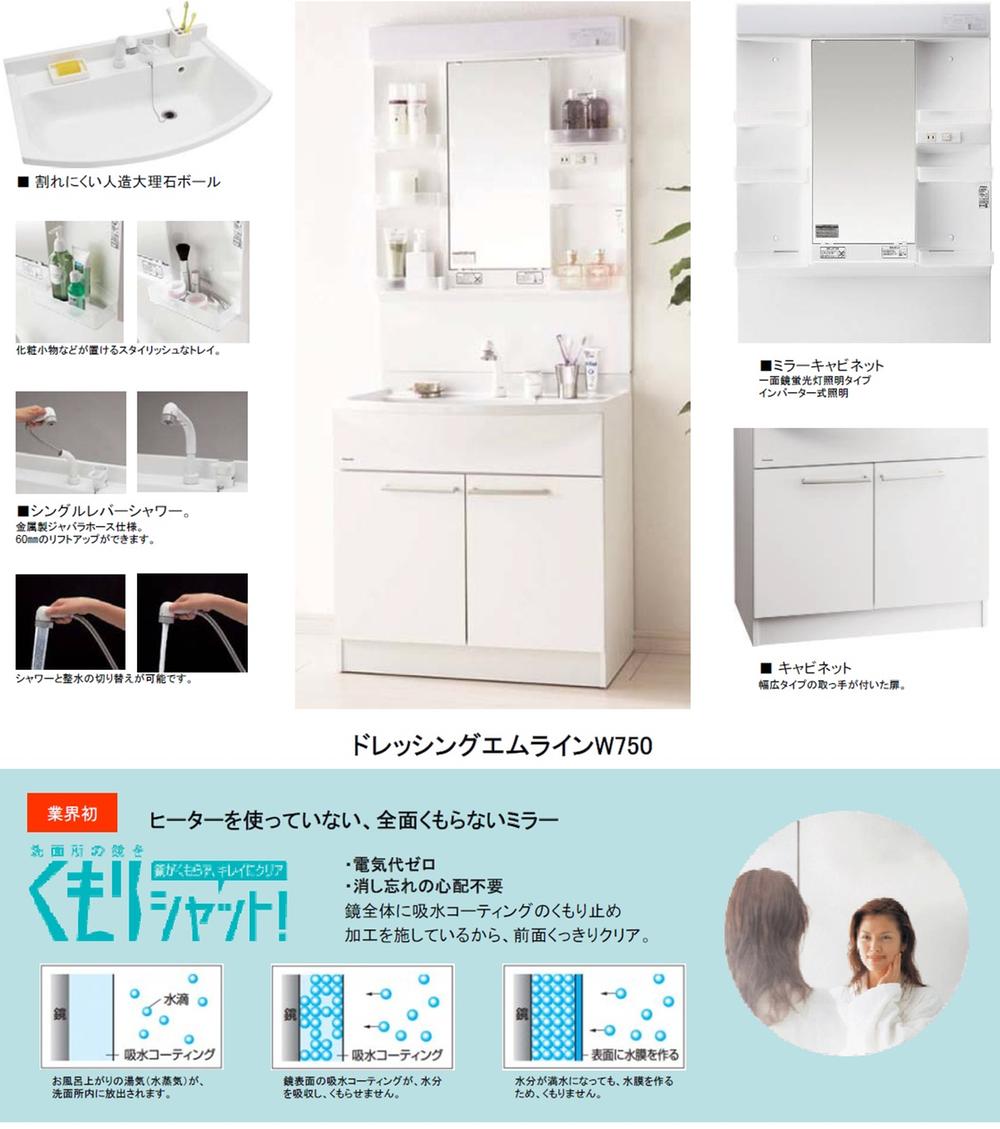 ・ Do not use a heater, Mirror that does not fog over the entire surface → electric bill zero, Worry of forgetting to turn off is also unnecessary ・ Hard to break artificial marble ball ・ Stylish tray, such as cosmetic accessories is definitive ・ Single-lever shower → 60mm lift-up of, It can be switched between a shower and a water conditioner ・ A handle with door of wide type
・ヒーターを使わない、全面くもらないミラー →電気代ゼロ、消し忘れの心配も不要です・割れにくい人造大理石ボール・化粧小物などがおけるスタイリッシュなトレイ・シングルレバーシャワー →60mmのリフトアップ、シャワーと整水の切り替えが可能・幅広タイプの取っ手が付いた扉
Junior high school中学校 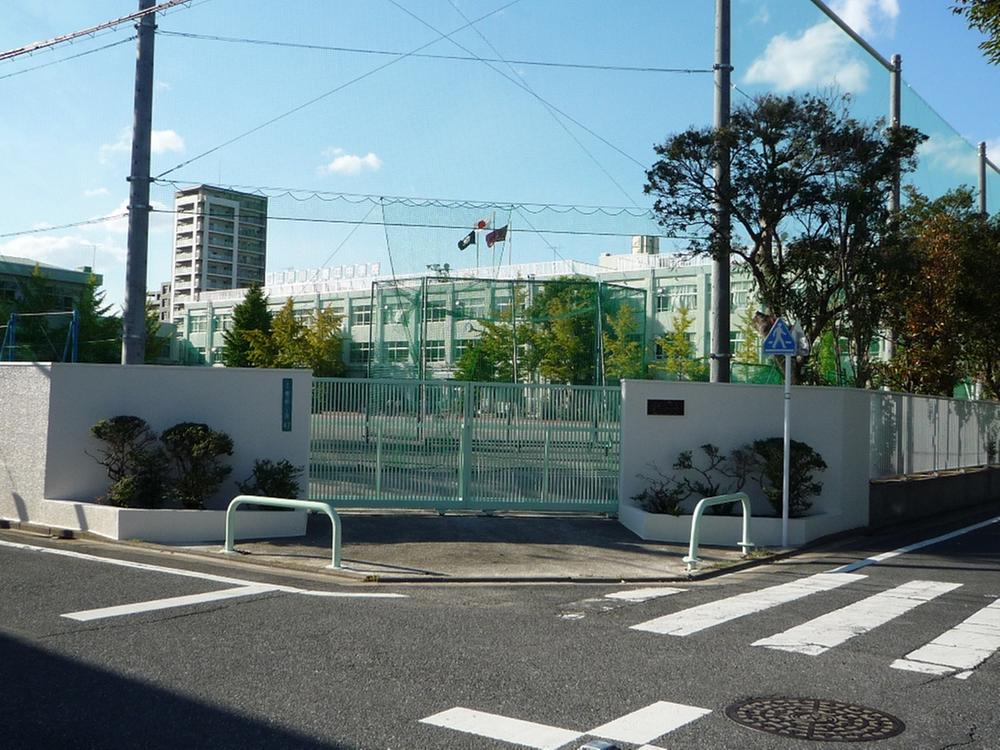 480m to Edogawa Ward Harue Junior High School
江戸川区立春江中学校まで480m
Hospital病院 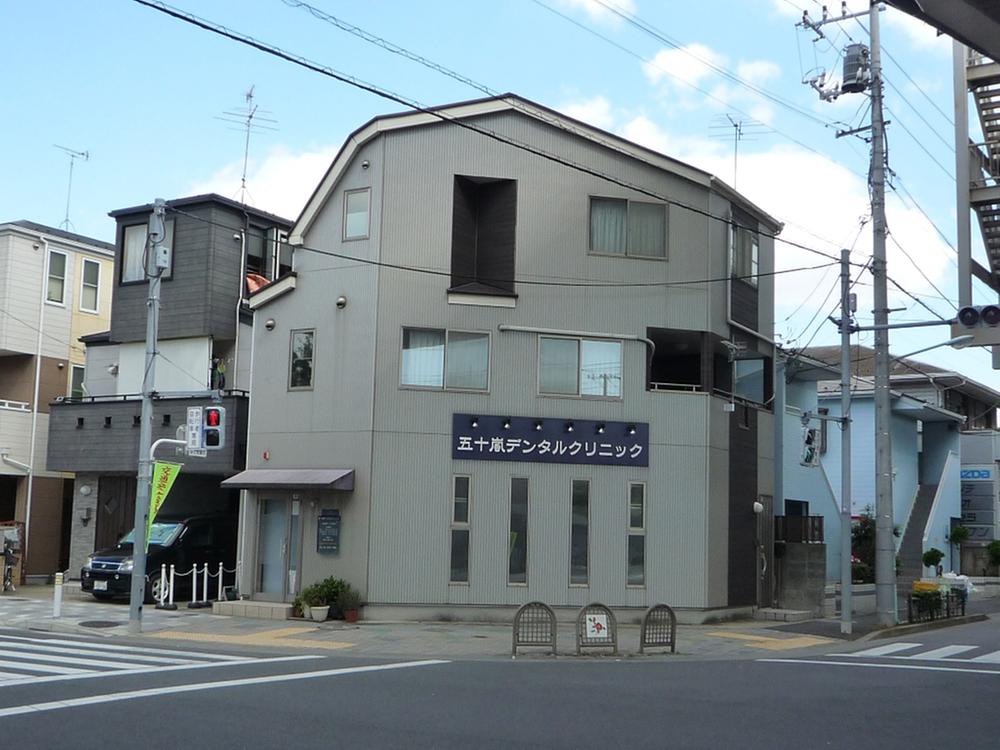 100m until Igarashi dental clinic
五十嵐デンタルクリニックまで100m
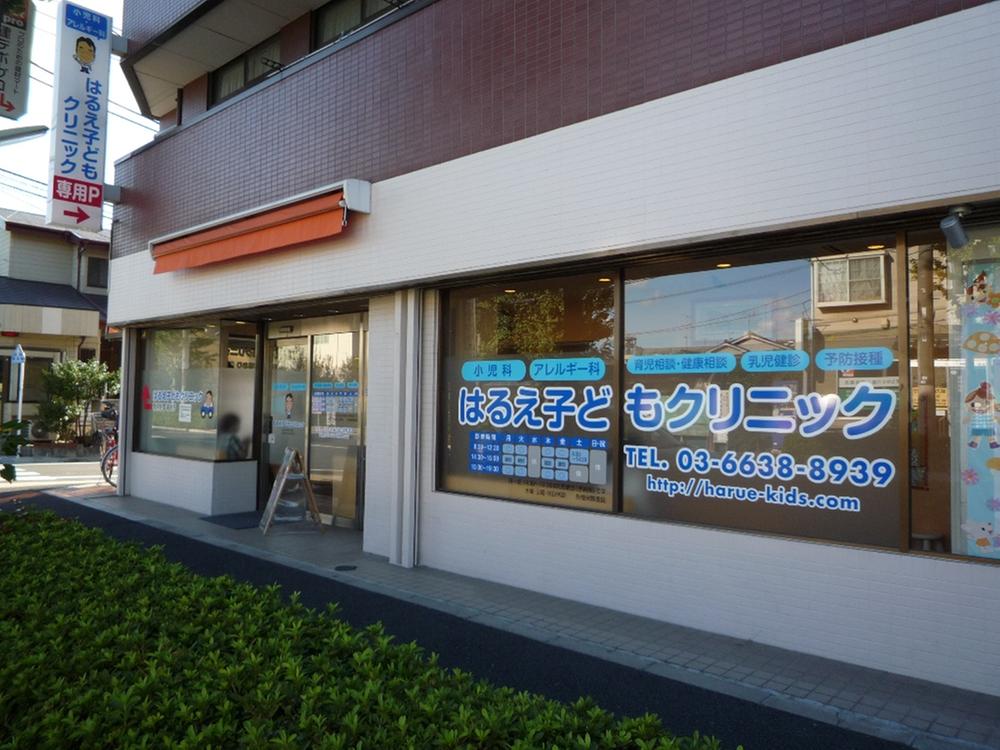 Harue 290m and children clinic
はるえ子どもクリニックまで290m
Shopping centreショッピングセンター 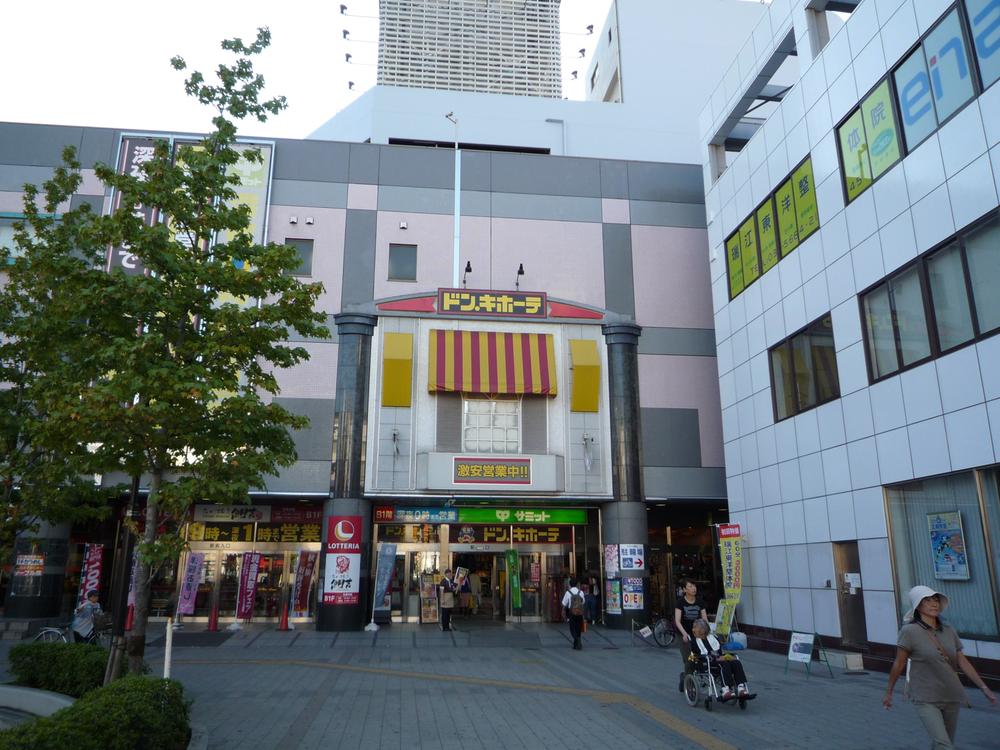 Don ・ 800m until Quixote
ドン・キホーテまで800m
Location
|



























