New Homes » Kanto » Tokyo » Edogawa
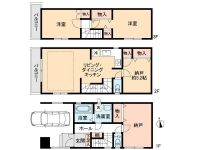 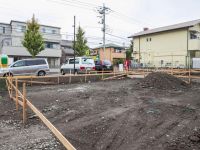
| | Edogawa-ku, Tokyo 東京都江戸川区 |
| Tokyo Metro Tozai Line "Kasai" walk 15 minutes 東京メトロ東西線「葛西」歩15分 |
| Corresponding to the flat-35S, System kitchen, Flat to the station, A quiet residential area, City gas, Floor heating フラット35Sに対応、システムキッチン、駅まで平坦、閑静な住宅地、都市ガス、床暖房 |
| Corresponding to the flat-35S, System kitchen, Flat to the station, A quiet residential area, City gas, Floor heating フラット35Sに対応、システムキッチン、駅まで平坦、閑静な住宅地、都市ガス、床暖房 |
Features pickup 特徴ピックアップ | | Corresponding to the flat-35S / System kitchen / Flat to the station / A quiet residential area / City gas / Floor heating フラット35Sに対応 /システムキッチン /駅まで平坦 /閑静な住宅地 /都市ガス /床暖房 | Price 価格 | | 38,800,000 yen ~ 42,800,000 yen 3880万円 ~ 4280万円 | Floor plan 間取り | | 3LDK ・ 4LDK 3LDK・4LDK | Units sold 販売戸数 | | 4 units 4戸 | Total units 総戸数 | | 4 units 4戸 | Land area 土地面積 | | 70.02 sq m ~ 90.04 sq m (21.18 tsubo ~ 27.23 tsubo) (measured) 70.02m2 ~ 90.04m2(21.18坪 ~ 27.23坪)(実測) | Building area 建物面積 | | 85.49 sq m ~ 100.6 sq m (25.86 tsubo ~ 30.43 tsubo) (measured) 85.49m2 ~ 100.6m2(25.86坪 ~ 30.43坪)(実測) | Completion date 完成時期(築年月) | | 2013 end of December 2013年12月末 | Address 住所 | | Edogawa-ku, Tokyo Higashikasai 1 東京都江戸川区東葛西1 | Traffic 交通 | | Tokyo Metro Tozai Line "Kasai" walk 15 minutes
Toei Shinjuku Line "Ichinoe" walk 25 minutes
Tokyo Metro Tozai Line "Urayasu" walk 22 minutes 東京メトロ東西線「葛西」歩15分
都営新宿線「一之江」歩25分
東京メトロ東西線「浦安」歩22分
| Related links 関連リンク | | [Related Sites of this company] 【この会社の関連サイト】 | Person in charge 担当者より | | Person in charge of real-estate and building Kobayashi Shoichi Age: 30 Daigyokai experience: to customers of 10 years each and every, We will contact with in good faith with enthusiasm. We will in good faith to help with enthusiasm once the shopping-in-a-lifetime. 担当者宅建小林 正一年齢:30代業界経験:10年一人ひとりのお客様に対し、誠実に熱意をもって接していく事。一生に一度の買い物を誠実に熱意をもってお手伝いさせて頂きます。 | Contact お問い合せ先 | | TEL: 0800-603-3779 [Toll free] mobile phone ・ Also available from PHS
Caller ID is not notified
Please contact the "saw SUUMO (Sumo)"
If it does not lead, If the real estate company TEL:0800-603-3779【通話料無料】携帯電話・PHSからもご利用いただけます
発信者番号は通知されません
「SUUMO(スーモ)を見た」と問い合わせください
つながらない方、不動産会社の方は
| Most price range 最多価格帯 | | 42 million yen (2 units) 4200万円台(2戸) | Building coverage, floor area ratio 建ぺい率・容積率 | | Kenpei rate: 60%, Volume ratio: 150% 建ペい率:60%、容積率:150% | Time residents 入居時期 | | Consultation 相談 | Land of the right form 土地の権利形態 | | Ownership 所有権 | Use district 用途地域 | | One middle and high 1種中高 | Overview and notices その他概要・特記事項 | | Contact: Kobayashi Shoichi, Building confirmation number: 00271 ~ 00274 担当者:小林 正一、建築確認番号:00271 ~ 00274 | Company profile 会社概要 | | <Mediation> Governor of Tokyo (2) No. 084453 (Corporation) Tokyo Metropolitan Government Building Lots and Buildings Transaction Business Association (Corporation) metropolitan area real estate Fair Trade Council member Century 21 (stock) BS Home Yubinbango153-0044 Meguro-ku, Tokyo Bridge 2-1-1 <仲介>東京都知事(2)第084453号(公社)東京都宅地建物取引業協会会員 (公社)首都圏不動産公正取引協議会加盟センチュリー21(株)BSホーム〒153-0044 東京都目黒区大橋2-1-1 |
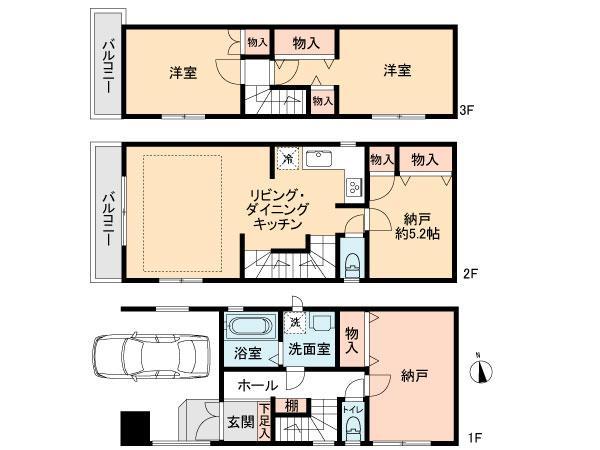 Floor plan
間取り図
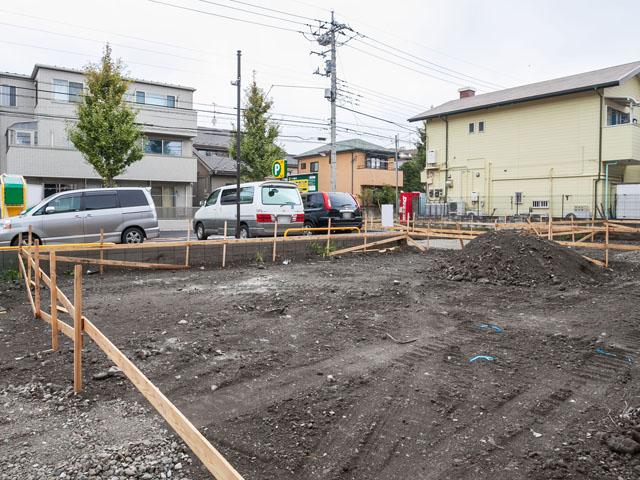 Local appearance photo
現地外観写真
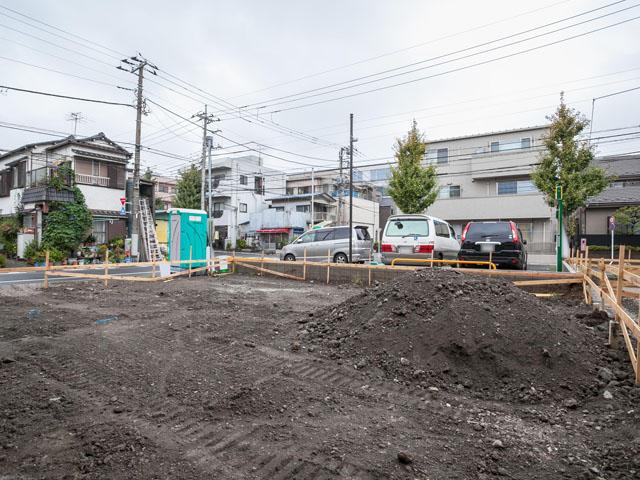 Local appearance photo
現地外観写真
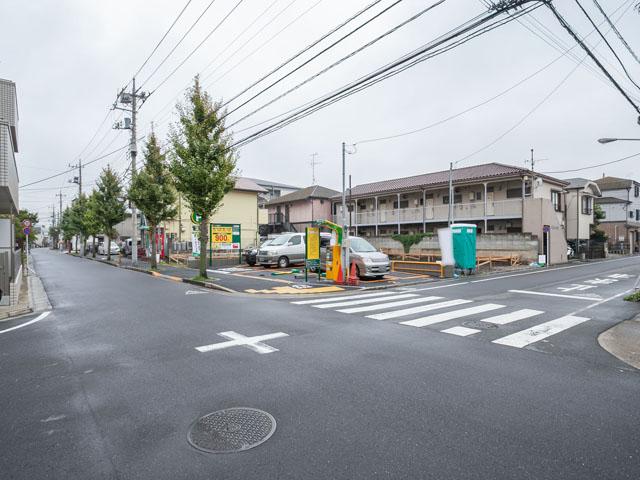 Local photos, including front road
前面道路含む現地写真
Floor plan間取り図 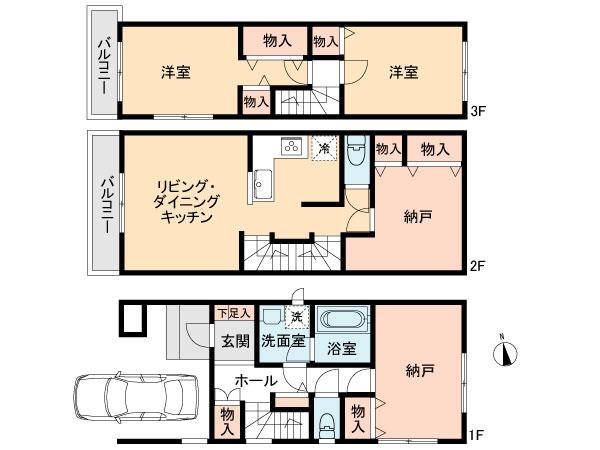 (A Building), Price 42,800,000 yen, 4LDK, Land area 70.02 sq m , Building area 100.6 sq m
(A号棟)、価格4280万円、4LDK、土地面積70.02m2、建物面積100.6m2
Station駅 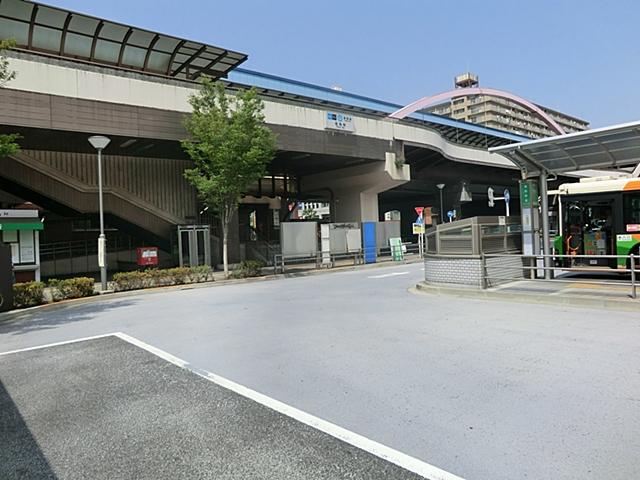 1200m to Kasai Station
葛西駅まで1200m
Floor plan間取り図 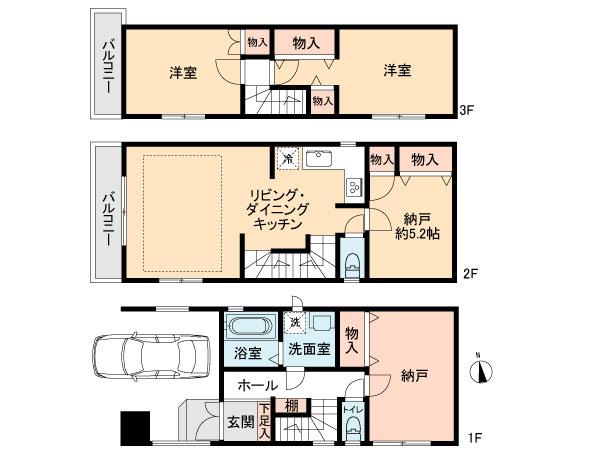 (B Building), Price 42,800,000 yen, 4LDK, Land area 70.1 sq m , Building area 99.67 sq m
(B号棟)、価格4280万円、4LDK、土地面積70.1m2、建物面積99.67m2
Station駅 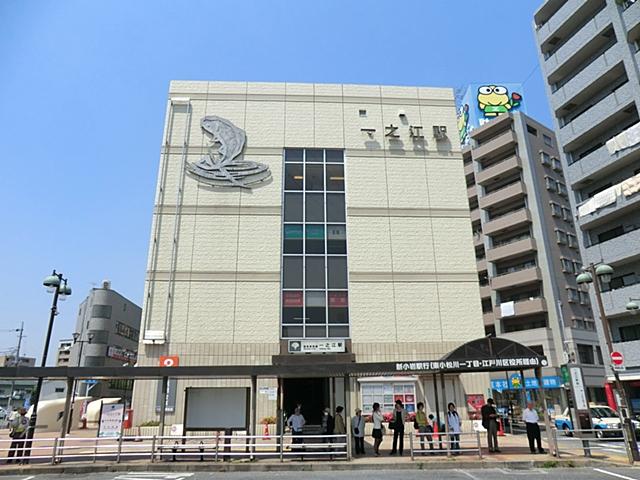 2000m to Ichinoe Station
一之江駅まで2000m
Floor plan間取り図 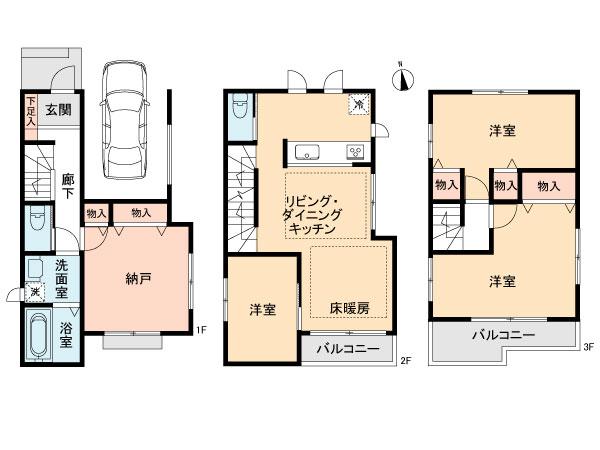 (C Building), Price 40,800,000 yen, 4LDK, Land area 70.34 sq m , Building area 99.15 sq m
(C号棟)、価格4080万円、4LDK、土地面積70.34m2、建物面積99.15m2
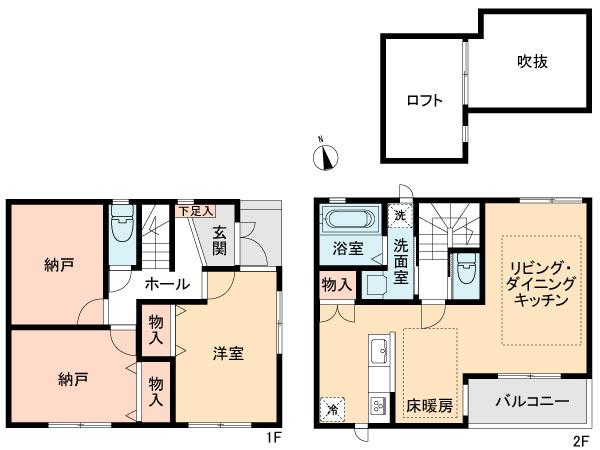 (D Building), Price 38,800,000 yen, 3LDK, Land area 90.04 sq m , Building area 85.49 sq m
(D号棟)、価格3880万円、3LDK、土地面積90.04m2、建物面積85.49m2
Location
|











