New Homes » Kanto » Tokyo » Edogawa
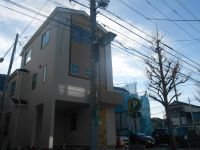 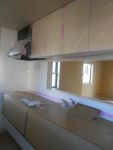
| | Edogawa-ku, Tokyo 東京都江戸川区 |
| Tokyo Metro Tozai Line "Kasai" walk 15 minutes 東京メトロ東西線「葛西」歩15分 |
| C, was taken to the D Building scaffolding. You can preview the actual room. 3LDK plan, 4LDK plans and two-story, 3-story, etc., You can choose to suit your taste. C,D号棟足場がとれました。実際のお部屋の内覧ができます。3LDKプラン、4LDKプランや2階建て、3階建など、お好み合わせてお選び頂けます。 |
| Floor heating and bathroom ventilation drying heater, 24-hour ventilation, etc., Glad equipment is full. Front road is wide and 8m, Garage is smooth. All plan, Because it is all rooms dihedral daylighting, Ventilation is also often very bright rooms. 床暖房や浴室換気乾燥暖房機、24時間換気など、嬉しい設備がいっぱいです。前面道路は8mと広く、車庫入れもスムーズです。全プラン、全室2面採光ですので、風通しも良くとても明るいお部屋です。 |
Features pickup 特徴ピックアップ | | Construction housing performance with evaluation / Design house performance with evaluation / Pre-ground survey / Fiscal year Available / Energy-saving water heaters / System kitchen / Yang per good / Flat to the station / A quiet residential area / Or more before road 6m / Shaping land / Washbasin with shower / Face-to-face kitchen / Toilet 2 places / Bathroom 1 tsubo or more / 2-story / South balcony / Double-glazing / Otobasu / Warm water washing toilet seat / loft / Underfloor Storage / The window in the bathroom / Atrium / TV monitor interphone / Ventilation good / All living room flooring / Water filter / Three-story or more / All rooms are two-sided lighting / Flat terrain 建設住宅性能評価付 /設計住宅性能評価付 /地盤調査済 /年度内入居可 /省エネ給湯器 /システムキッチン /陽当り良好 /駅まで平坦 /閑静な住宅地 /前道6m以上 /整形地 /シャワー付洗面台 /対面式キッチン /トイレ2ヶ所 /浴室1坪以上 /2階建 /南面バルコニー /複層ガラス /オートバス /温水洗浄便座 /ロフト /床下収納 /浴室に窓 /吹抜け /TVモニタ付インターホン /通風良好 /全居室フローリング /浄水器 /3階建以上 /全室2面採光 /平坦地 | Price 価格 | | 38,800,000 yen ~ 42,800,000 yen 3880万円 ~ 4280万円 | Floor plan 間取り | | 3LDK ~ 4LDK 3LDK ~ 4LDK | Units sold 販売戸数 | | 4 units 4戸 | Total units 総戸数 | | 4 units 4戸 | Land area 土地面積 | | 70.02 sq m ~ 90.04 sq m 70.02m2 ~ 90.04m2 | Building area 建物面積 | | 85.49 sq m ~ 100.6 sq m 85.49m2 ~ 100.6m2 | Driveway burden-road 私道負担・道路 | | West road width: 8.0m, North road width: 8.0m 西側道路幅:8.0m、北側道路幅:8.0m | Completion date 完成時期(築年月) | | 2013 end of December 2013年12月末 | Address 住所 | | Edogawa-ku, Tokyo Higashikasai 1 東京都江戸川区東葛西1 | Traffic 交通 | | Tokyo Metro Tozai Line "Kasai" walk 15 minutes 東京メトロ東西線「葛西」歩15分
| Person in charge 担当者より | | Person in charge of real-estate and building Takada Hiroshi Age: 30 Daigyokai Experience: 15 years the real thrill of this work is still, It is your smile. Really impressed when tell me, "I also thank you a long-term relationship from now" when your delivery of home. We have gotten a reputation for fine support. 担当者宅建高田 裕士年齢:30代業界経験:15年この仕事の醍醐味はやっぱり、お客様の笑顔です。お家のお引き渡しの時に「これからも長いお付き合いをお願いしますね」なんて言われると本当に感動します。細かいサポートに定評を頂いております。 | Contact お問い合せ先 | | TEL: 0800-603-6439 [Toll free] mobile phone ・ Also available from PHS
Caller ID is not notified
Please contact the "saw SUUMO (Sumo)"
If it does not lead, If the real estate company TEL:0800-603-6439【通話料無料】携帯電話・PHSからもご利用いただけます
発信者番号は通知されません
「SUUMO(スーモ)を見た」と問い合わせください
つながらない方、不動産会社の方は
| Building coverage, floor area ratio 建ぺい率・容積率 | | Kenpei rate: 60%, Volume ratio: 150% 建ペい率:60%、容積率:150% | Time residents 入居時期 | | 2014 early January 2014年1月初旬 | Land of the right form 土地の権利形態 | | Ownership 所有権 | Structure and method of construction 構造・工法 | | Wooden 2-story (framing method), Wooden three-story (framing method) 木造2階建(軸組工法)、木造3階建(軸組工法) | Use district 用途地域 | | One middle and high 1種中高 | Other limitations その他制限事項 | | Height district, Quasi-fire zones 高度地区、準防火地域 | Overview and notices その他概要・特記事項 | | Contact: Takada Hiroshi, Building confirmation number: No. H25A-BA.a00274-01, other 担当者:高田 裕士、建築確認番号:第H25A-BA.a00274-01号、他 | Company profile 会社概要 | | <Mediation> Governor of Tokyo (2) No. 085476 (Corporation) Tokyo Metropolitan Government Building Lots and Buildings Transaction Business Association (Corporation) metropolitan area real estate Fair Trade Council member (Ltd.) realistic Navi Yubinbango132-0035 Hirai Edogawa-ku, Tokyo 4-9-12 <仲介>東京都知事(2)第085476号(公社)東京都宅地建物取引業協会会員 (公社)首都圏不動産公正取引協議会加盟(株)リアルナビ〒132-0035 東京都江戸川区平井4-9-12 |
Local appearance photo現地外観写真 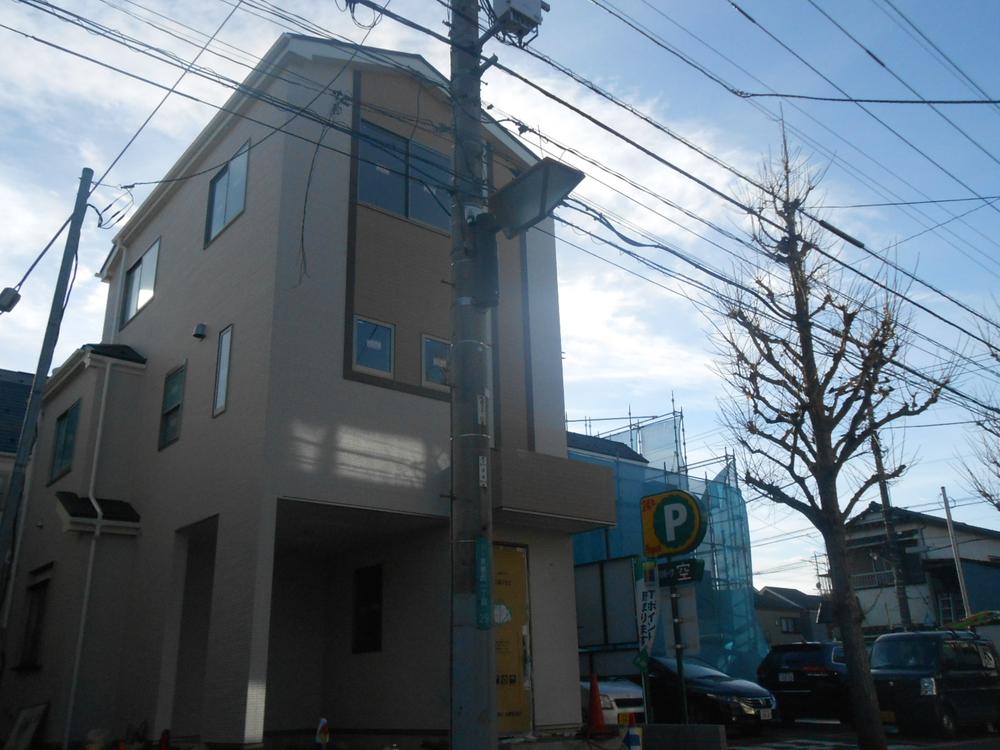 Local (12 May 2013) shooting C, was taken to the D Building scaffolding.
現地(2013年12月)撮影C,D号棟足場がとれました。
Kitchenキッチン 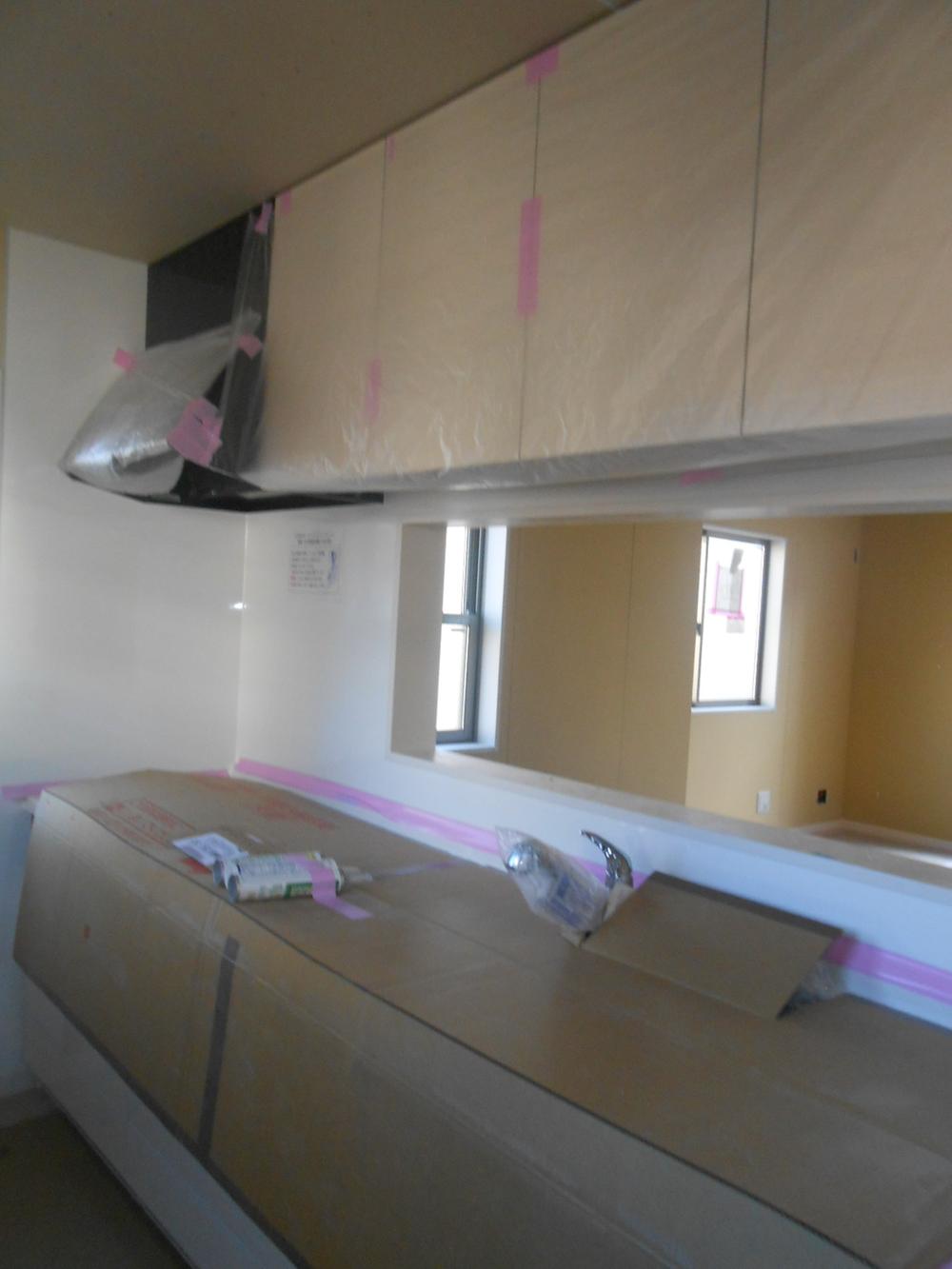 Indoor (12 May 2013) Shooting Kitchen was also installed.
室内(2013年12月)撮影
キッチンも設置しました。
Livingリビング 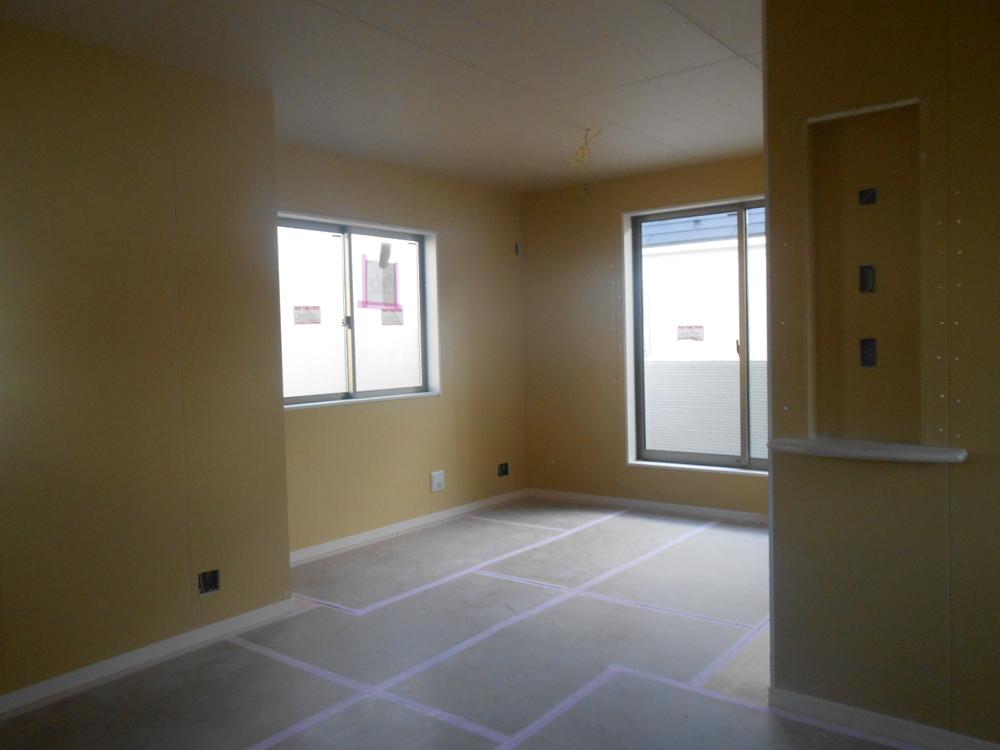 Indoor (12 May 2013) Shooting It is completed by a cross and cleaning.
室内(2013年12月)撮影
クロスとクリーニングで完成です。
Floor plan間取り図 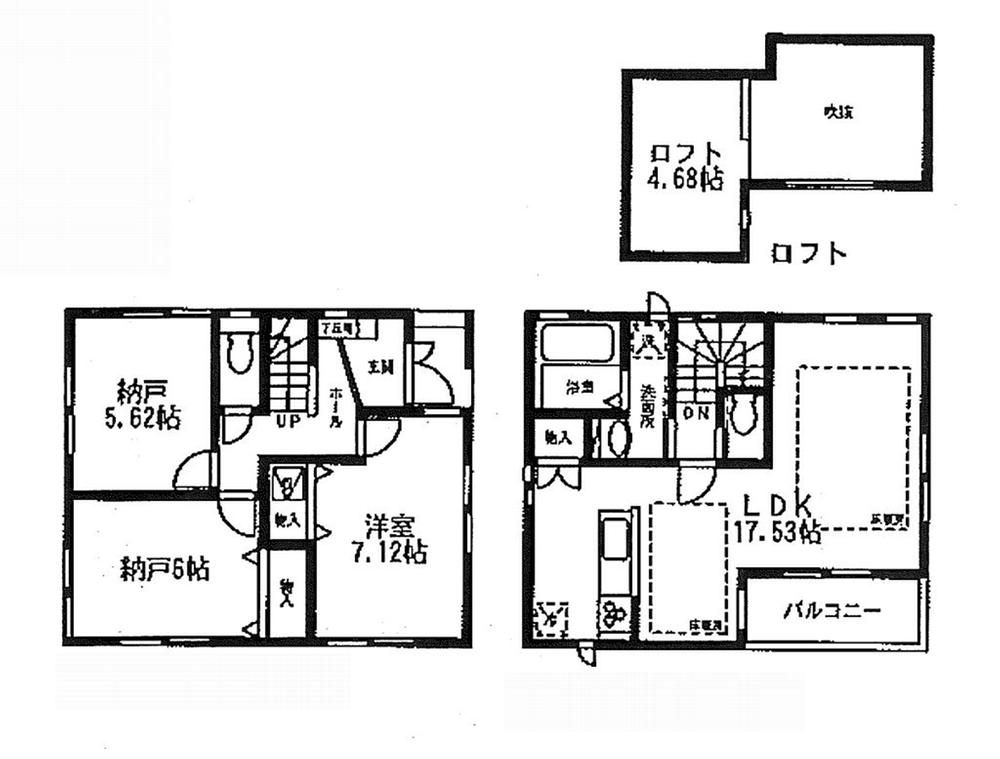 (D Building), Price 38,800,000 yen, 3LDK, Land area 90.04 sq m , Building area 85.49 sq m
(D号棟)、価格3880万円、3LDK、土地面積90.04m2、建物面積85.49m2
Bathroom浴室 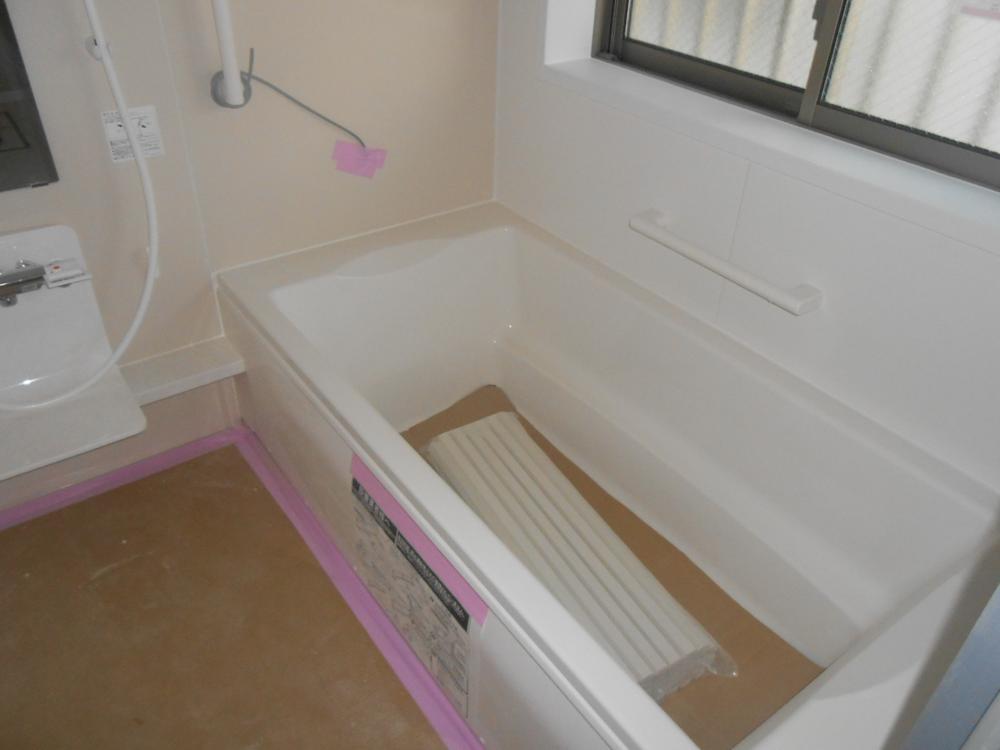 Indoor (12 May 2013) Shooting
室内(2013年12月)撮影
Non-living roomリビング以外の居室 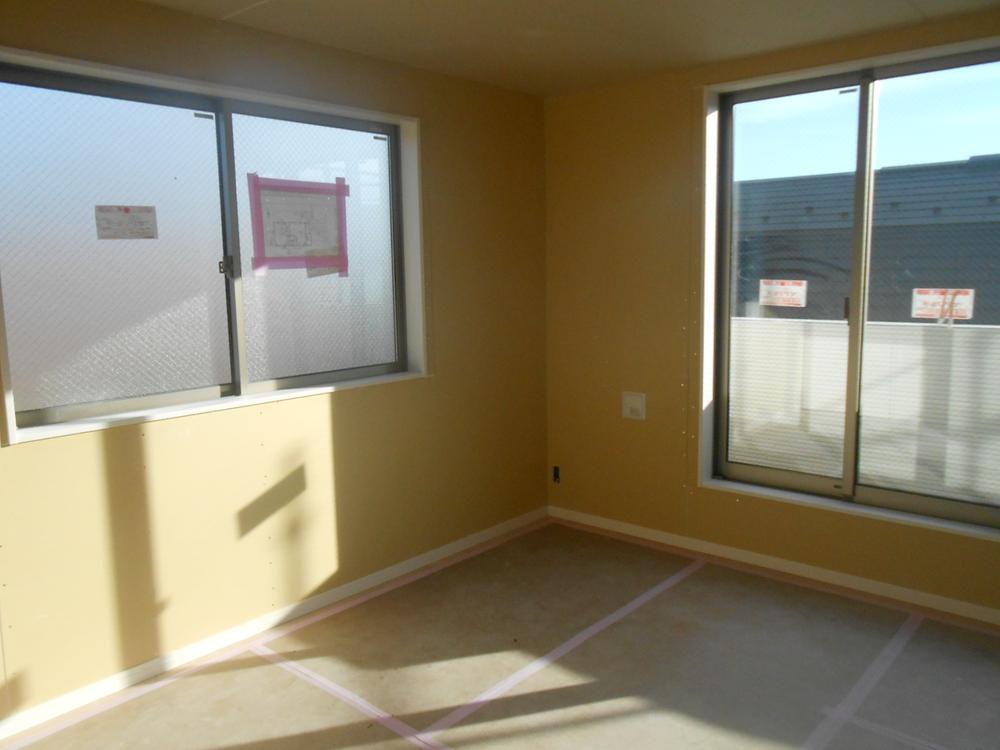 Indoor (12 May 2013) Shooting
室内(2013年12月)撮影
Local photos, including front road前面道路含む現地写真 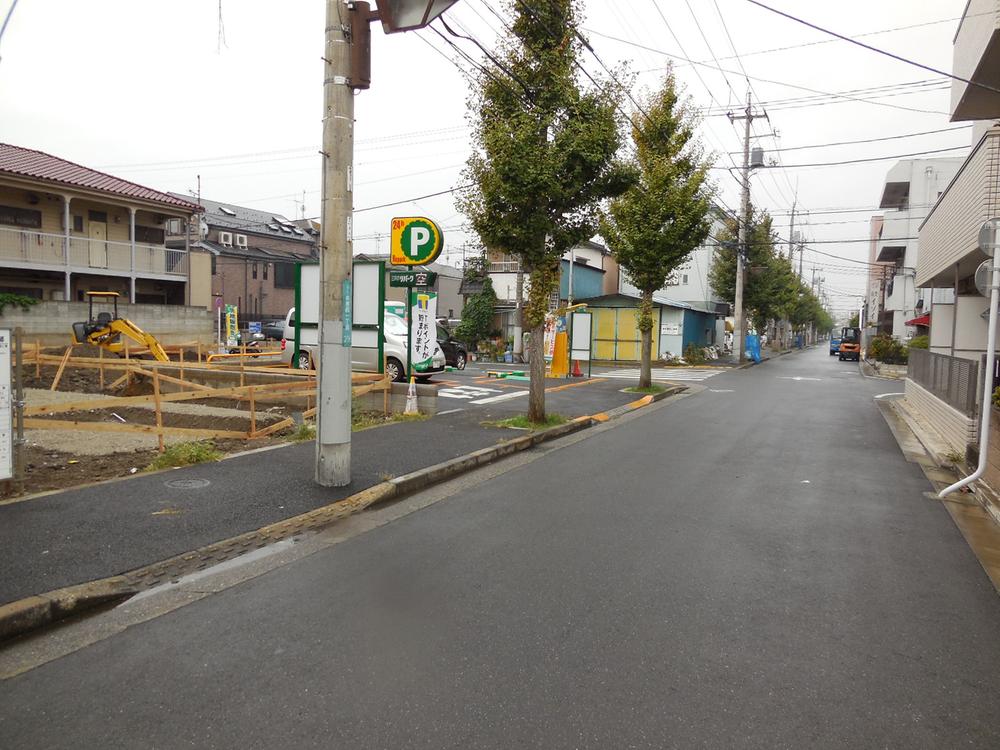 Local (10 May 2013) Shooting
現地(2013年10月)撮影
Supermarketスーパー 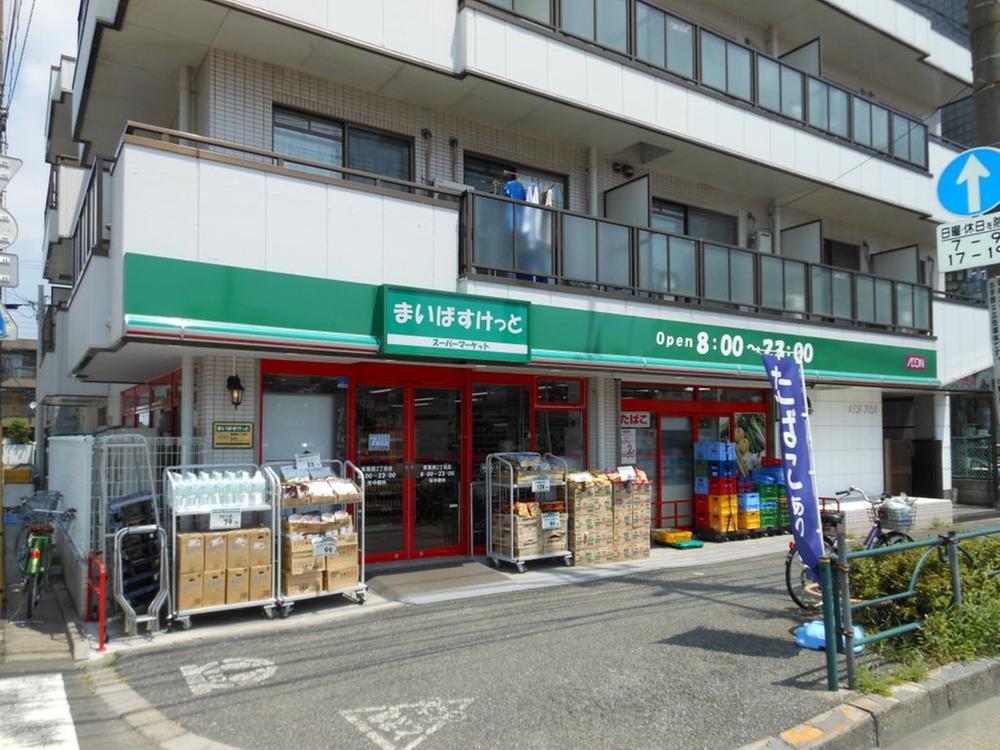 Maibasuketto Higashikasai 606m up to 2-chome
まいばすけっと東葛西2丁目店まで606m
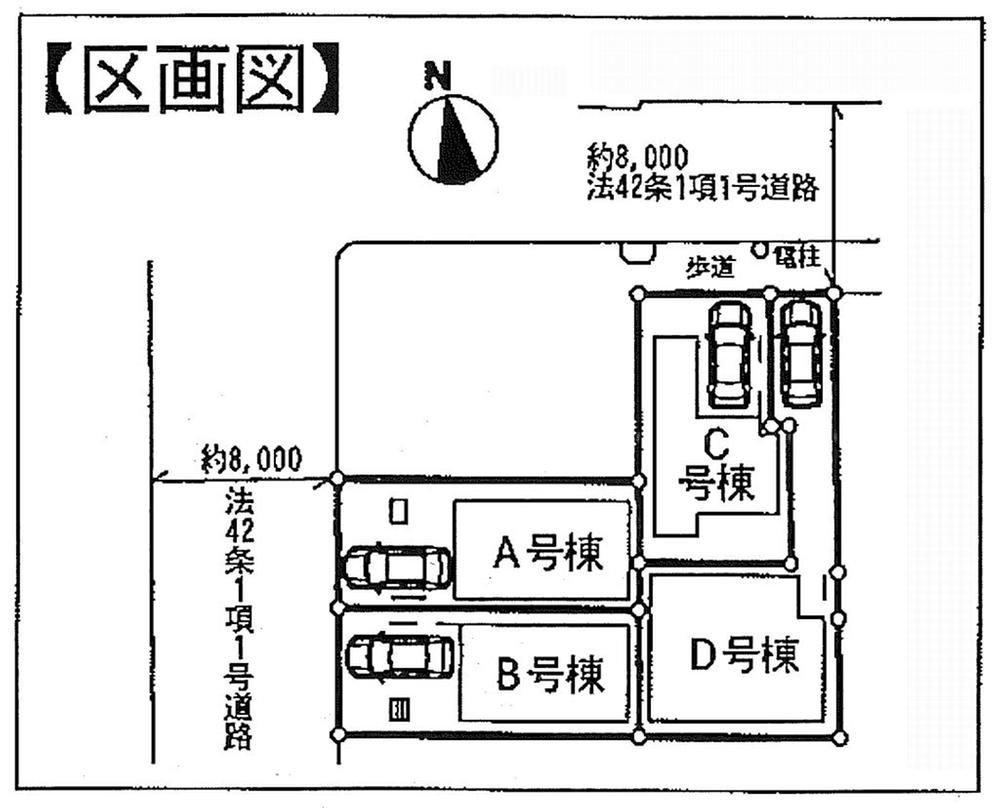 The entire compartment Figure
全体区画図
Floor plan間取り図 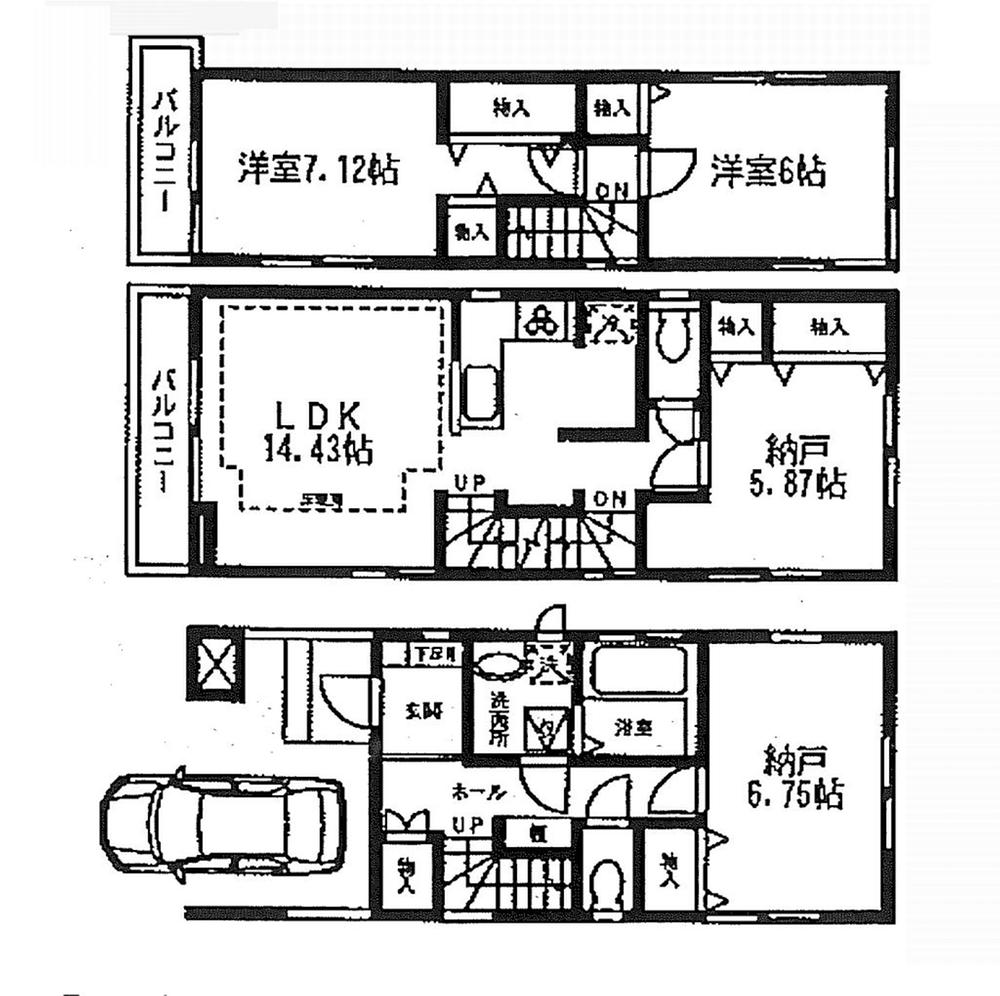 (A Building), Price 42,800,000 yen, 4LDK, Land area 70.02 sq m , Building area 100.6 sq m
(A号棟)、価格4280万円、4LDK、土地面積70.02m2、建物面積100.6m2
Supermarketスーパー 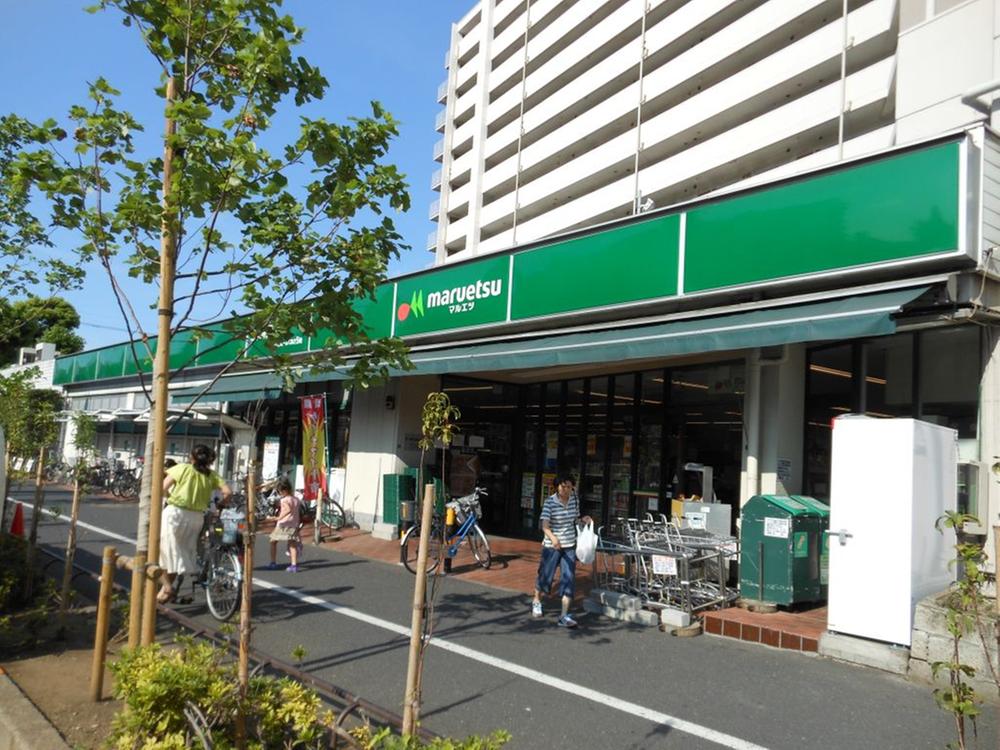 Until Maruetsu Kasai shop 1094m
マルエツ葛西店まで1094m
Floor plan間取り図 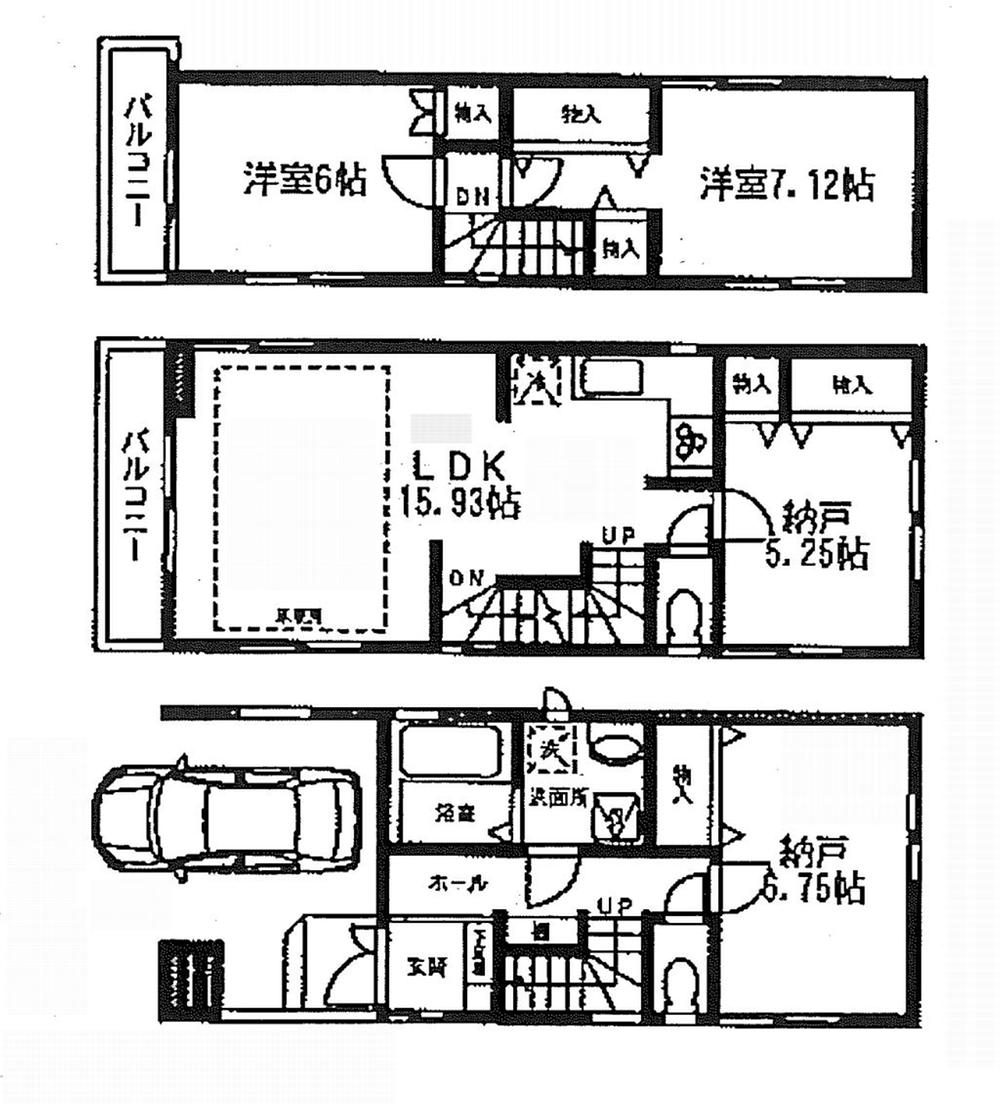 (B Building), Price 42,800,000 yen, 4LDK, Land area 70.1 sq m , Building area 99.67 sq m
(B号棟)、価格4280万円、4LDK、土地面積70.1m2、建物面積99.67m2
Convenience storeコンビニ 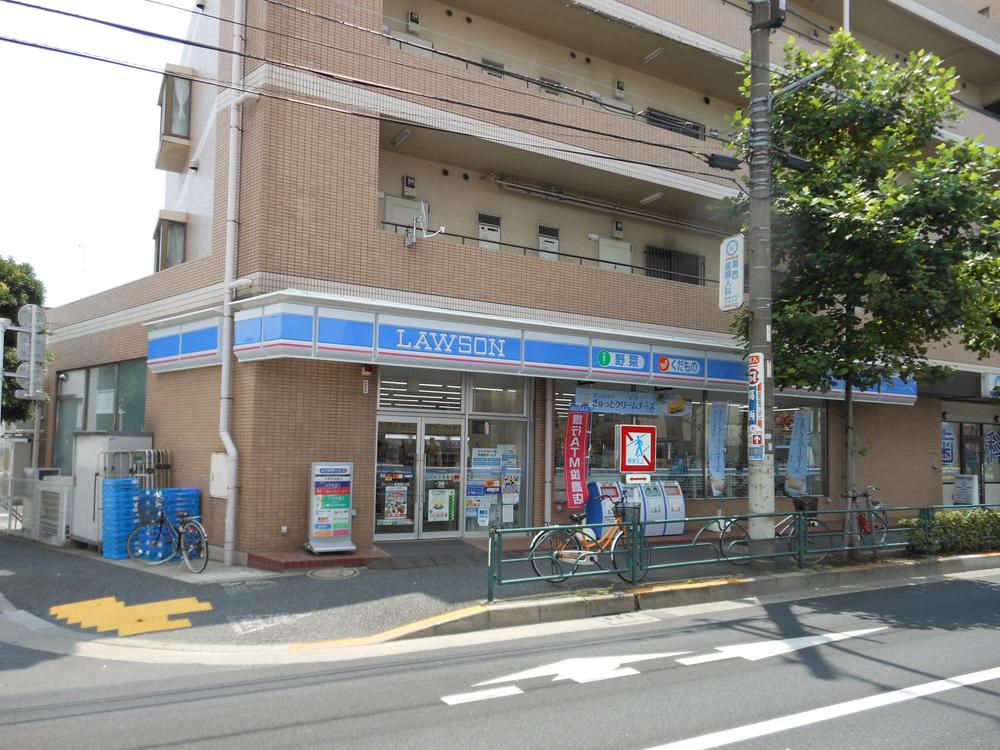 519m until Lawson Kasai Shinkawa shop
ローソン葛西新川店まで519m
Floor plan間取り図 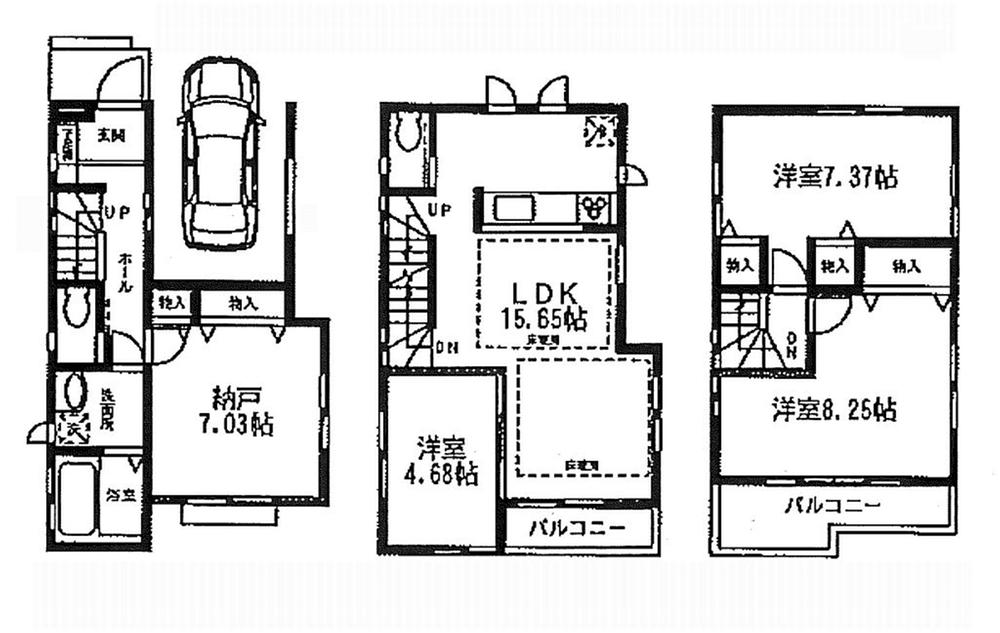 (C Building), Price 40,800,000 yen, 4LDK, Land area 70.34 sq m , Building area 99.15 sq m
(C号棟)、価格4080万円、4LDK、土地面積70.34m2、建物面積99.15m2
Drug storeドラッグストア 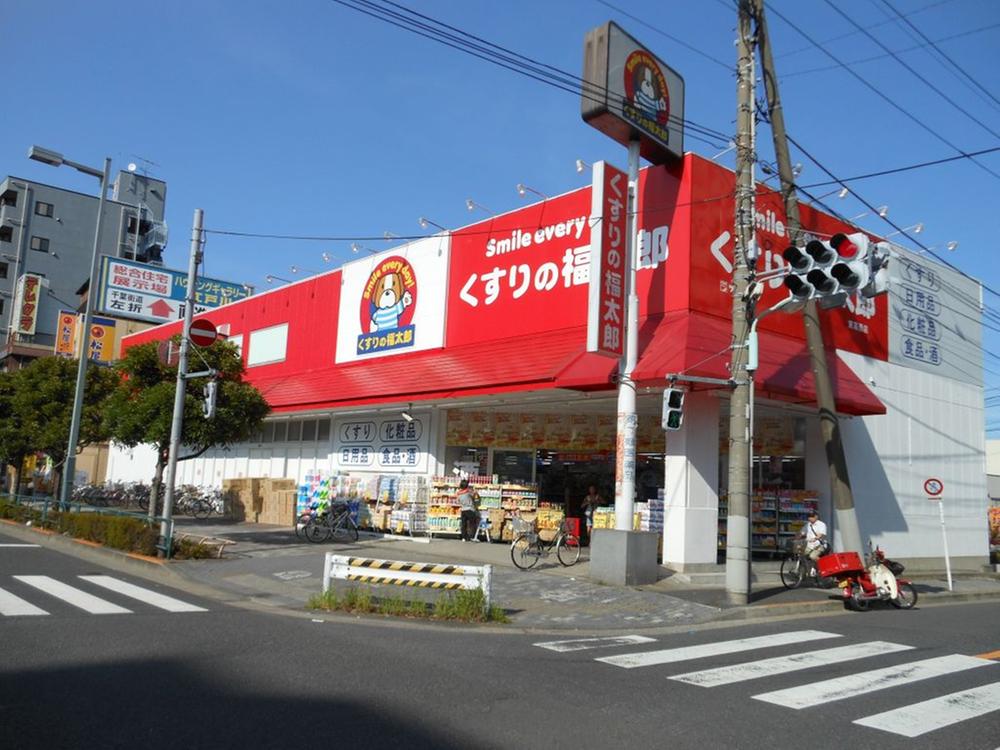 981m until Fukutaro Higashikasai store medicine
くすりの福太郎東葛西店まで981m
Junior high school中学校 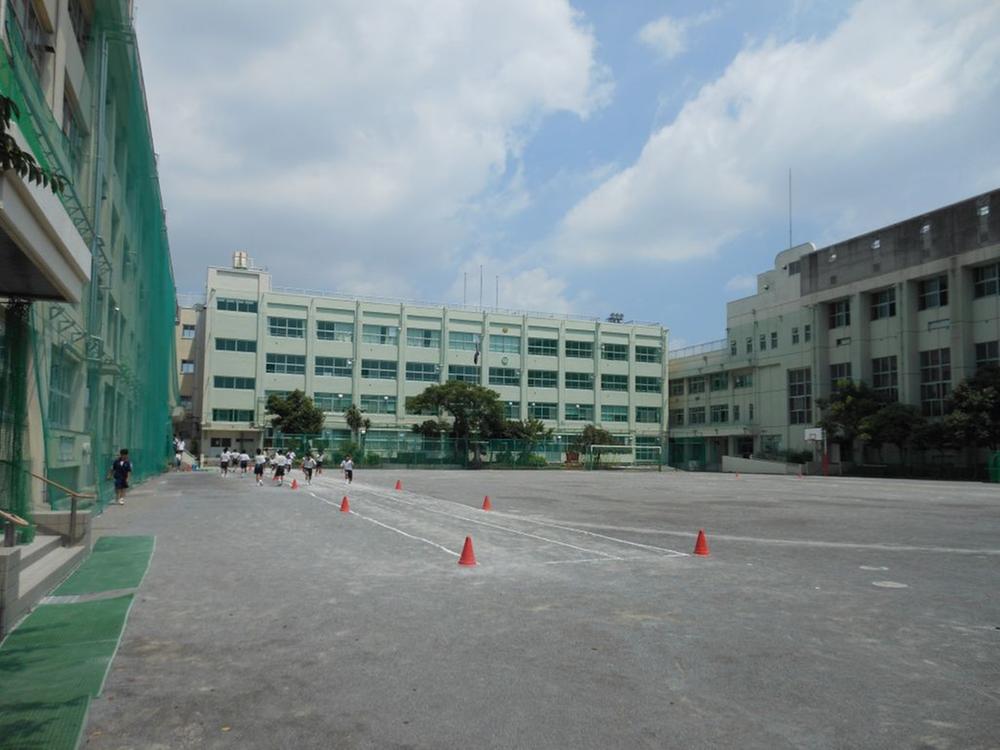 795m to Edogawa Ward Kasai Junior High School
江戸川区立葛西中学校まで795m
Primary school小学校 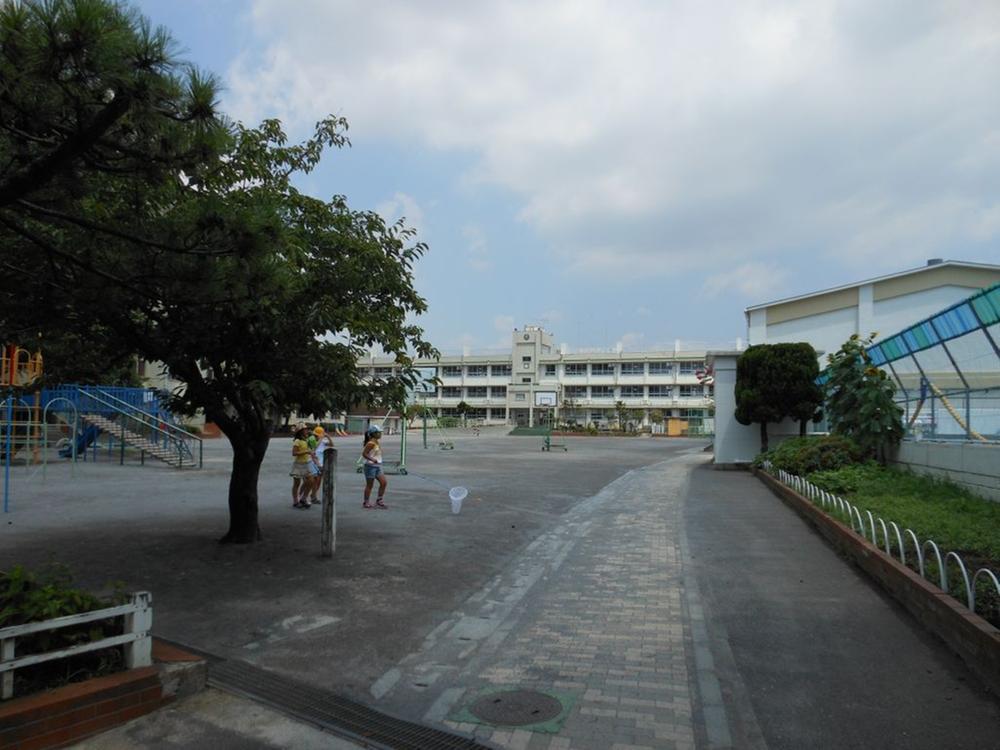 693m to Edogawa Ward Kasai Elementary School
江戸川区立葛西小学校まで693m
Kindergarten ・ Nursery幼稚園・保育園 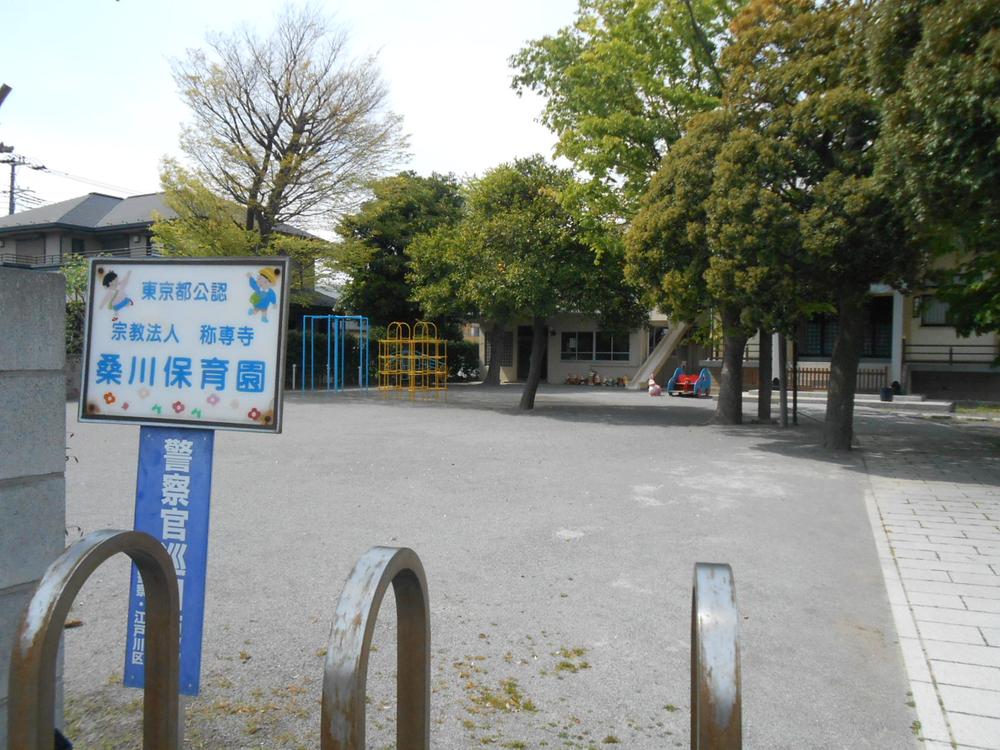 Kuwagawa 313m to nursery school
桑川保育園まで313m
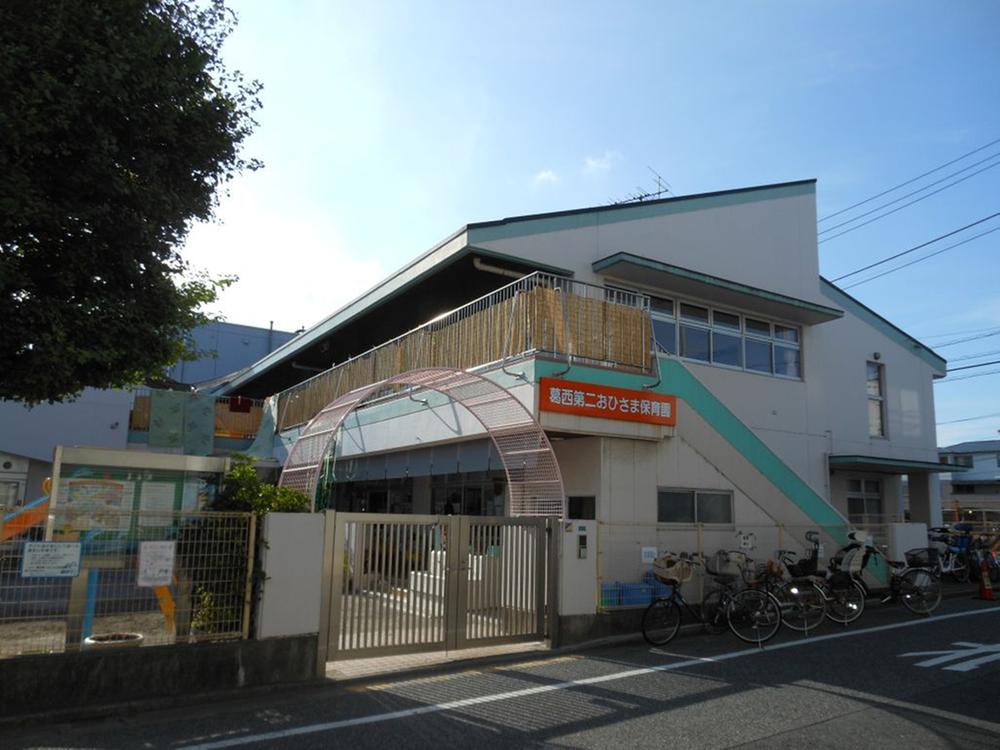 632m to Kasai second sun nursery
葛西第二おひさま保育園まで632m
Location
|




















